$2,750 - 1104 Blythe Ct E, Nashville
- 3
- Bedrooms
- 2
- Baths
- 1,600
- SQ. Feet
- 1983
- Year Built
**IMMACULATE ONE-LEVEL BELLEVUE HOME ON CUL-DE-SAC AVAILABLE FOR RENT FOR VERY FIRST TIME SINCE STUNNING RENOVATIONS** Upgraded wide plank flooring throughout. Gorgeous primary bathroom renovation with tiled walk-in shower and custom cabinetry. Custom primary closet with barn door entry. Kitchen with granite counters and herringbone tile backsplash. Hall bath has also been renovated with tile tub/shower surround, shiplap walls, and new natural wood vanity. Vaulted living and wood-burning fireplace in room ceiling. Modern wall paint throughout. Designer-inspired lighting throughout plus additional recessed lighting. Main-level bonus room and/or home office area adjacent to kitchen. Spacious laundry room. Secondary bedroom has a lovely bay window that would also function as a nook for a work-from-home desk area. Large fenced backyard with spacious deck for relaxing and entertaining. Storage building available. Yard care and trash service included for $100 per month. Washer & Dryer included. Close to Warner Parks, Harpeth River Greenway, Harpeth Valley Golf Center, One Bellevue Place, Loveless Cafe, Natchez Trace Parkway, and only about 15 miles to Downtown Nashville. **HURRY HOME** $65 application fee. Each occupant 18 years and older must complete an application. No smoking. Small dogs on a case-by-case basis for $50 per month per pet.
Essential Information
-
- MLS® #:
- 2817367
-
- Price:
- $2,750
-
- Bedrooms:
- 3
-
- Bathrooms:
- 2.00
-
- Full Baths:
- 2
-
- Square Footage:
- 1,600
-
- Acres:
- 0.00
-
- Year Built:
- 1983
-
- Type:
- Residential Lease
-
- Sub-Type:
- Single Family Residence
-
- Status:
- Under Contract - Not Showing
Community Information
-
- Address:
- 1104 Blythe Ct E
-
- Subdivision:
- Southampton
-
- City:
- Nashville
-
- County:
- Davidson County, TN
-
- State:
- TN
-
- Zip Code:
- 37221
Amenities
-
- Utilities:
- Water Available
-
- Garages:
- Driveway
Interior
-
- Interior Features:
- Ceiling Fan(s), Extra Closets, High Ceilings, Redecorated, Storage, Walk-In Closet(s)
-
- Appliances:
- Oven, Range, Dishwasher, Dryer, Microwave, Refrigerator, Washer
-
- Heating:
- Central
-
- Cooling:
- Central Air
-
- Fireplace:
- Yes
-
- # of Fireplaces:
- 1
-
- # of Stories:
- 1
Exterior
-
- Exterior Features:
- Storage Building
-
- Construction:
- Brick, Vinyl Siding
School Information
-
- Elementary:
- Harpeth Valley Elementary
-
- Middle:
- Bellevue Middle
-
- High:
- James Lawson High School
Additional Information
-
- Date Listed:
- April 12th, 2025
-
- Days on Market:
- 37
Listing Details
- Listing Office:
- Fridrich & Clark Realty
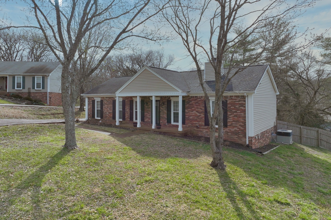
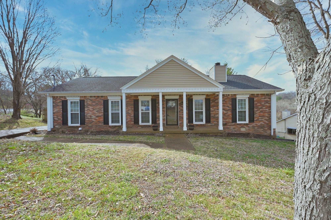
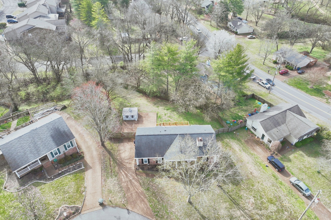
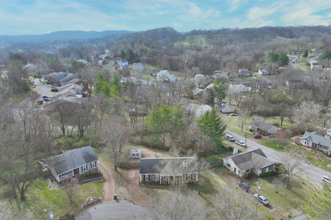
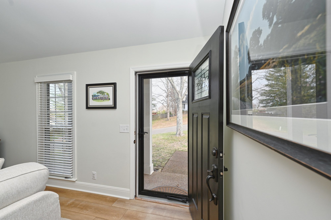
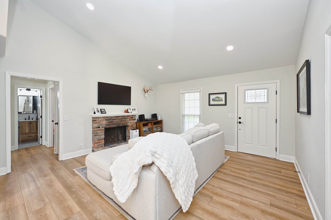
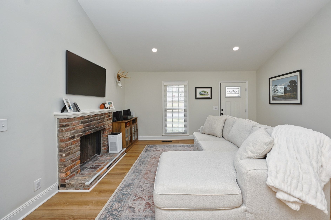
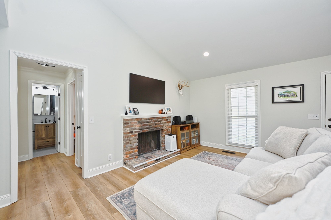
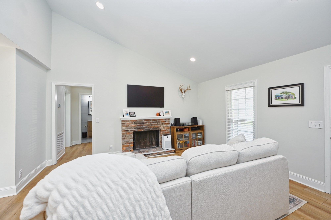
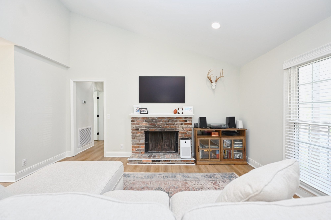
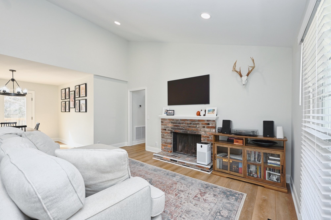
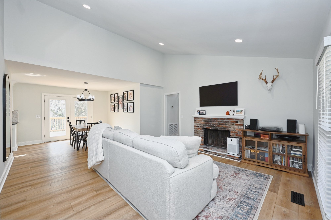
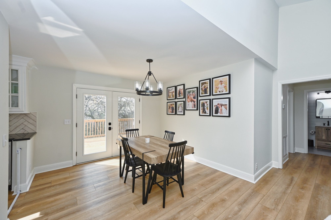
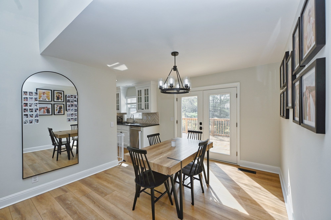
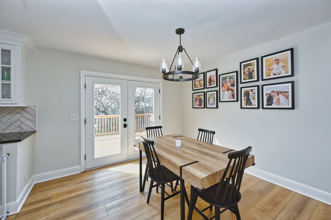
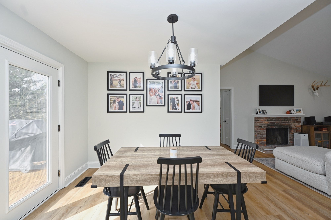
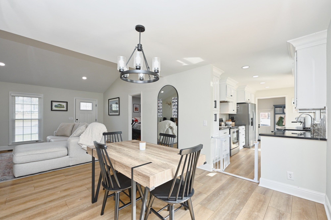
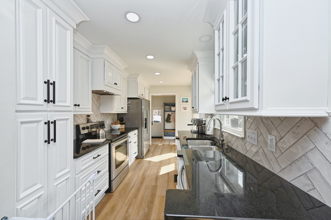
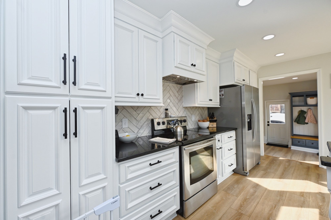
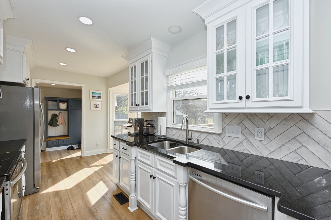
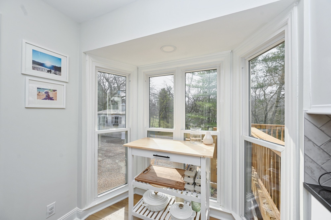
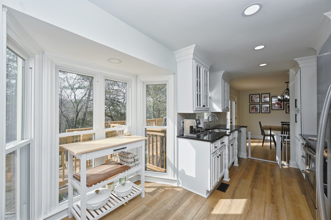
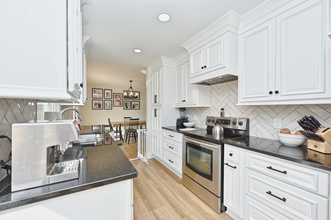
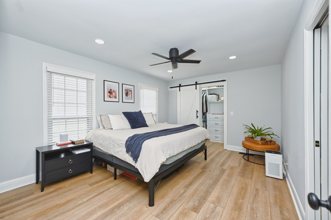
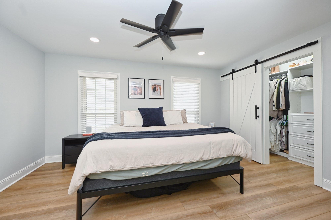
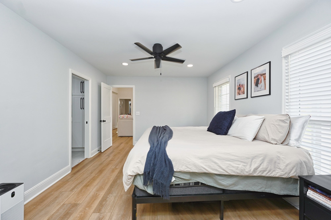
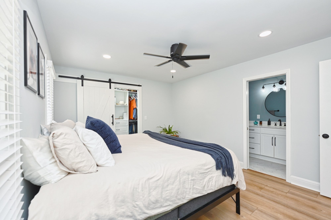
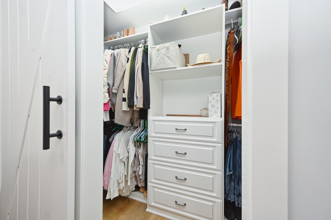
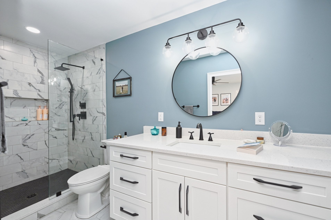
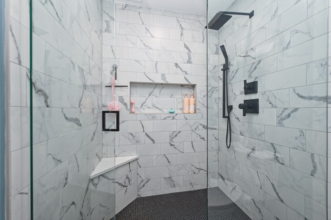
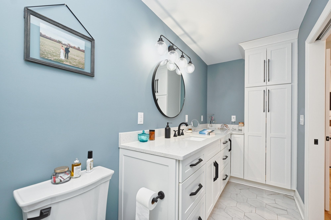
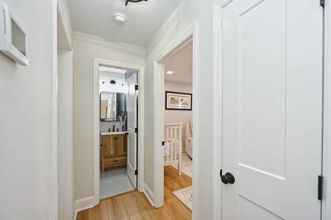
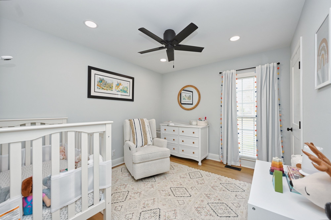
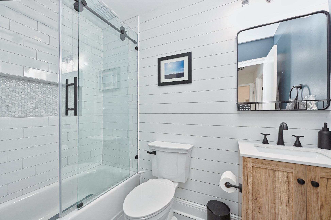
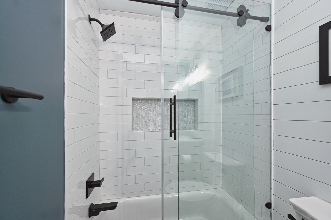
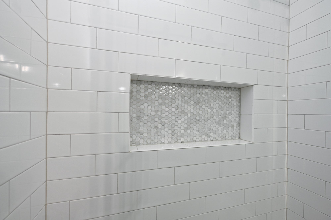
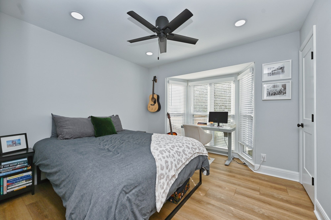
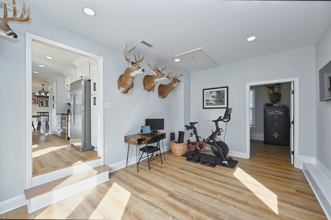
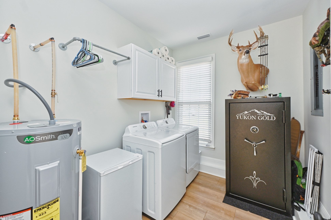
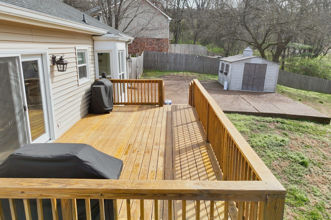
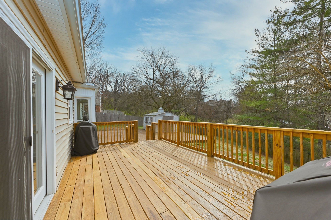
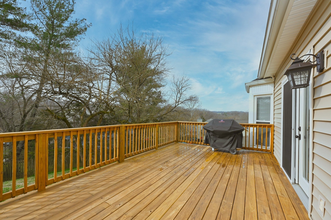
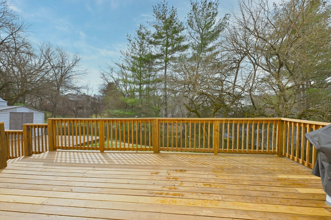
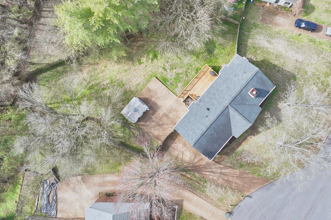
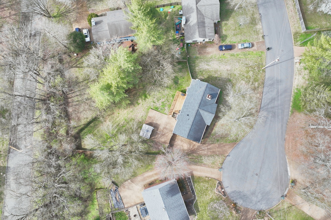
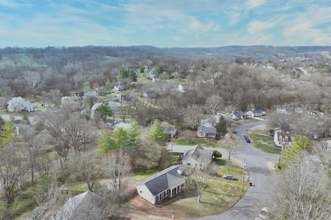
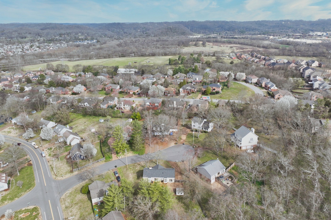
 Copyright 2025 RealTracs Solutions.
Copyright 2025 RealTracs Solutions.