$255,000 - 100 Cedar Lane, Trenton
- 3
- Bedrooms
- 2
- Baths
- 1,376
- SQ. Feet
- 0.38
- Acres
Welcome to 100 Cedar Lane—a beautifully updated, move-in ready home that combines comfort, style, and convenience all on one level. This 3-bedroom, 2-bathroom gem offers 1,376 square feet of thoughtfully designed living space and includes an attached garage for added ease. Inside, you'll find an inviting open floor plan that connects the living, dining, and kitchen areas—perfect for both relaxing and entertaining. The kitchen is a standout, featuring expansive countertops, a spacious bar for casual meals, and updated finishes that make it as functional as it is stylish. The primary suite is a peaceful retreat with a walk-in closet and a private en-suite bathroom that includes a double vanity with dual sinks, plus a separate shower and toilet area for extra comfort and privacy. Two additional bedrooms provide flexibility for guests, a home office, or a growing family, while the second full bathroom is easily accessible. A dedicated laundry room with built-in shelving adds convenience and smart storage solutions. Ideally located, this home is just a short walk or drive from local restaurants and shopping, making everyday errands a breeze. It's only 25 minutes from vibrant downtown Chattanooga, and just 10 minutes from the charming Wilderness Outdoor Drive-In Movie Theater—perfect for a unique night out. With its modern updates, functional layout, and unbeatable location, 100 Cedar Lane is the perfect place to call home. Come see it for yourself!
Essential Information
-
- MLS® #:
- 2817341
-
- Price:
- $255,000
-
- Bedrooms:
- 3
-
- Bathrooms:
- 2.00
-
- Full Baths:
- 2
-
- Square Footage:
- 1,376
-
- Acres:
- 0.38
-
- Year Built:
- 1997
-
- Type:
- Residential
-
- Sub-Type:
- Single Family Residence
-
- Status:
- Under Contract - Showing
Community Information
-
- Address:
- 100 Cedar Lane
-
- Subdivision:
- None
-
- City:
- Trenton
-
- County:
- Dade County, GA
-
- State:
- GA
-
- Zip Code:
- 30752
Amenities
-
- Utilities:
- Water Available
-
- Parking Spaces:
- 2
-
- # of Garages:
- 2
-
- Garages:
- Garage Faces Front
Interior
-
- Interior Features:
- Ceiling Fan(s), Open Floorplan, Walk-In Closet(s), Primary Bedroom Main Floor
-
- Appliances:
- Microwave, Electric Range, Dishwasher
-
- Heating:
- Central, Electric
-
- Cooling:
- Central Air, Electric
-
- # of Stories:
- 1
Exterior
-
- Lot Description:
- Level
-
- Roof:
- Other
-
- Construction:
- Vinyl Siding, Other
School Information
-
- Elementary:
- Dade Elementary School
-
- Middle:
- Dade Middle School
-
- High:
- Dade County High School
Additional Information
-
- Days on Market:
- 23
Listing Details
- Listing Office:
- Greater Downtown Realty Dba Keller Williams Realty
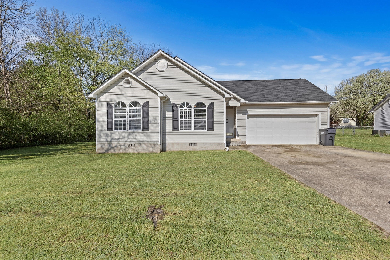
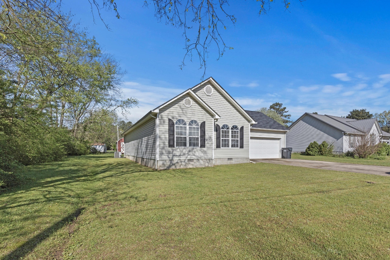
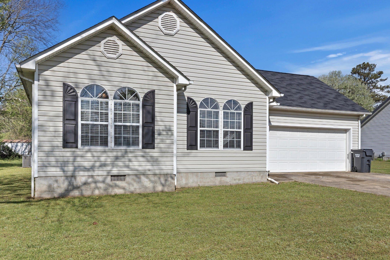
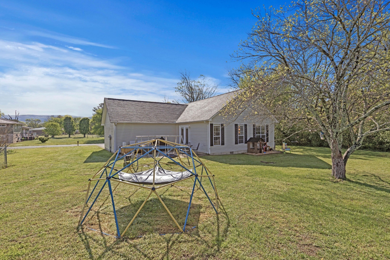
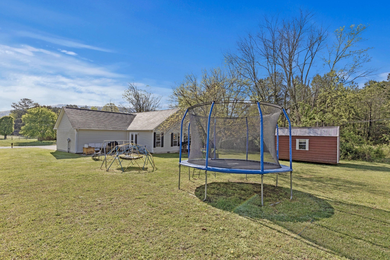
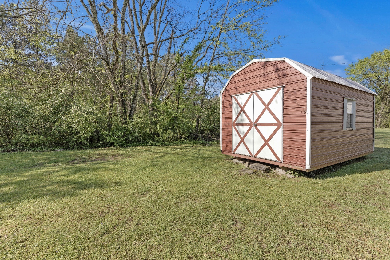
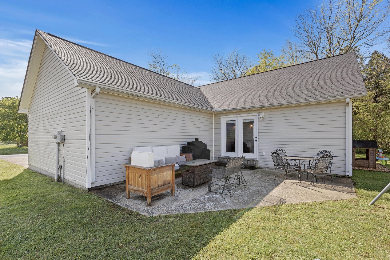
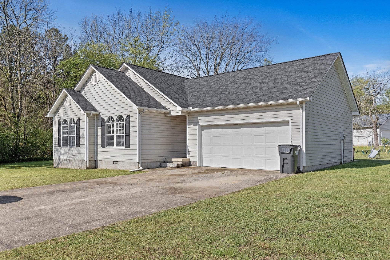
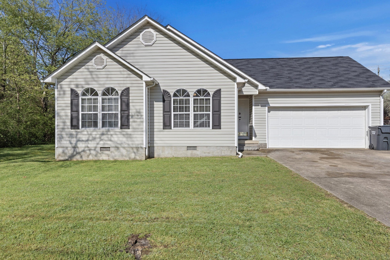
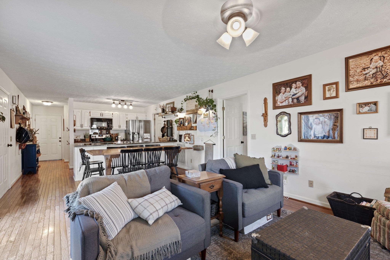
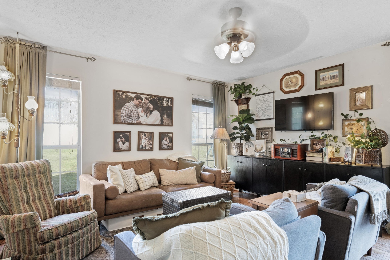
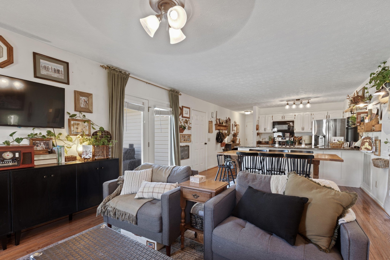
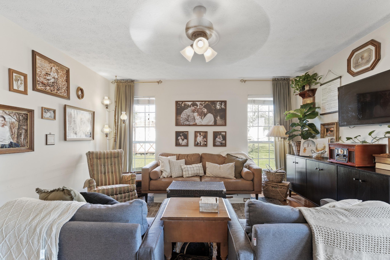
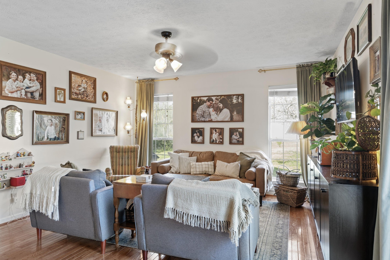
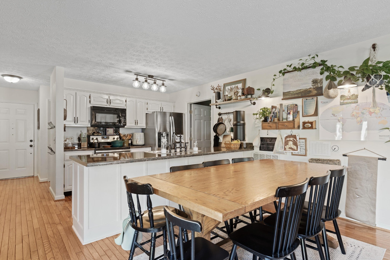
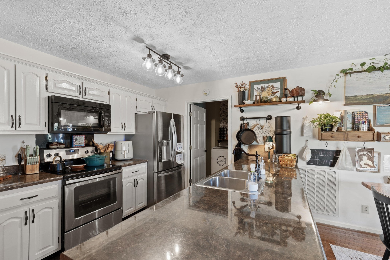
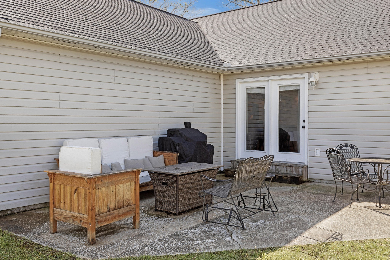
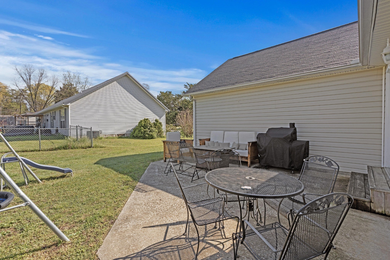
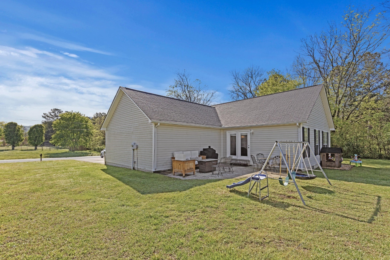
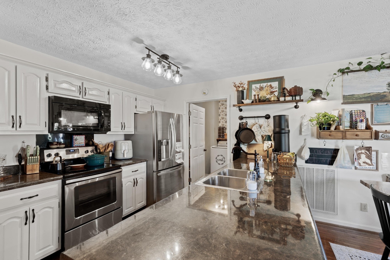
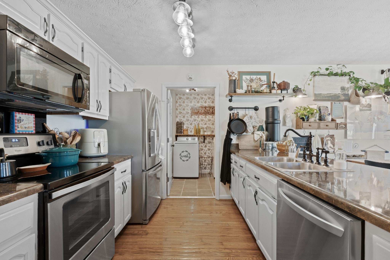
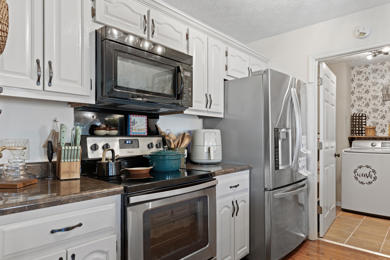
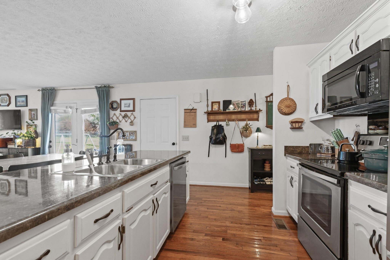
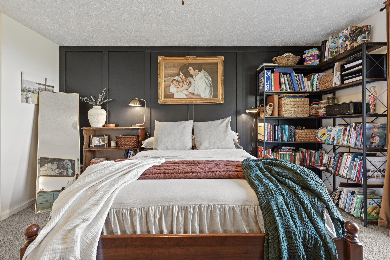
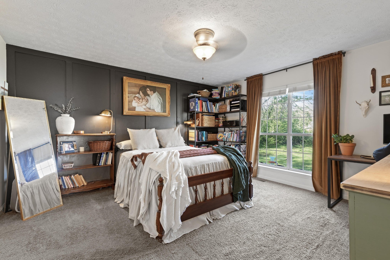
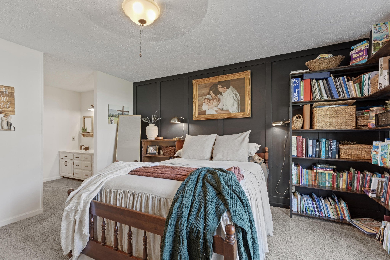
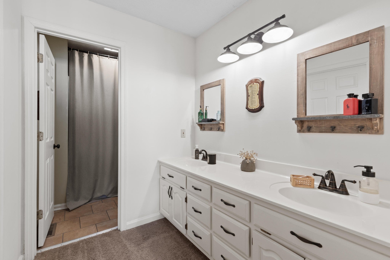
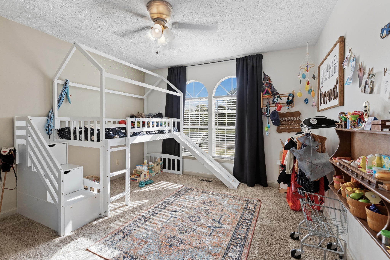
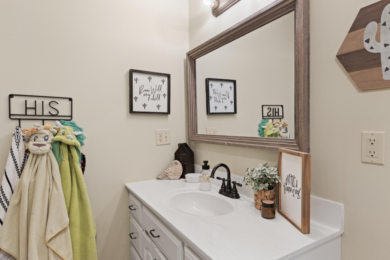
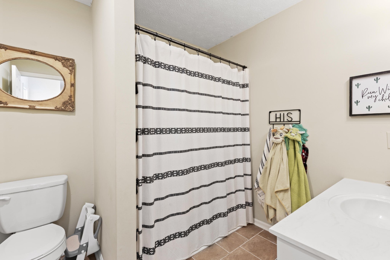
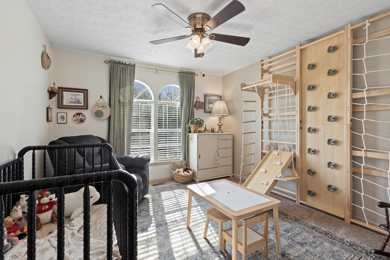
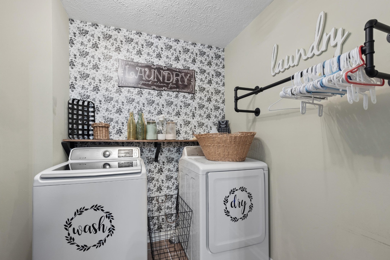
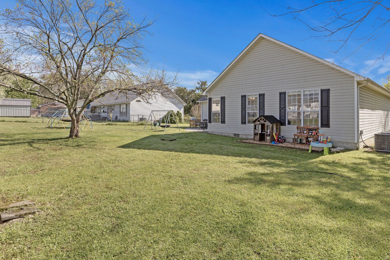
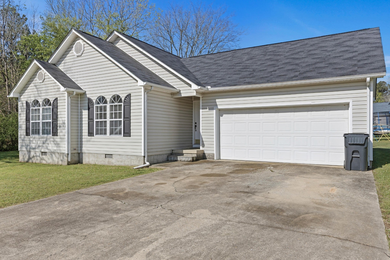
 Copyright 2025 RealTracs Solutions.
Copyright 2025 RealTracs Solutions.