$1,449,990 - 316 Whitewater Way, Franklin
- 4
- Bedrooms
- 3½
- Baths
- 4,103
- SQ. Feet
- 0.22
- Acres
Exciting Buyer Incentive! Our Preferred Lender is offering up to 1% in concessions to help with closing costs or an interest rate buy-down—whichever benefits you most! Tucked just minutes from Downtown Franklin, this beautifully renovated all-brick home offers the perfect blend of charm, space, and modern updates — ideal for today’s busy families. You’ll love the two oversized bonus spaces—great for playrooms, movie nights, or teen hangouts—plus a cozy living room with gas fireplace and built-ins for family game nights. The kitchen is the heart of the home, complete with new countertops, a stylish backsplash, and a walk-in pantry with wood shelving—plus a spacious mudroom/laundry area featuring cubbies, a sink, and storage to keep everyone organized. Work-from-home parents will appreciate the dedicated office with built-in desk and shelves, and the peace of mind from major updates like a new roof (2022) and new HVAC units (2024). Outside, enjoy a covered front porch with swing, a grilling-ready back porch, and one of the most sought-after amenity-rich neighborhoods in Franklin—complete with lake, pool, walking trails, sidewalks, and a playground. This move-in ready gem offers room to grow, space to breathe, and a lifestyle families love. Don’t miss this one-of-a-kind opportunity!
Essential Information
-
- MLS® #:
- 2817323
-
- Price:
- $1,449,990
-
- Bedrooms:
- 4
-
- Bathrooms:
- 3.50
-
- Full Baths:
- 3
-
- Half Baths:
- 1
-
- Square Footage:
- 4,103
-
- Acres:
- 0.22
-
- Year Built:
- 2011
-
- Type:
- Residential
-
- Sub-Type:
- Single Family Residence
-
- Status:
- Active
Community Information
-
- Address:
- 316 Whitewater Way
-
- Subdivision:
- Willowsprings Sec 5
-
- City:
- Franklin
-
- County:
- Williamson County, TN
-
- State:
- TN
-
- Zip Code:
- 37064
Amenities
-
- Amenities:
- Park, Playground, Pool, Underground Utilities, Trail(s)
-
- Utilities:
- Electricity Available, Water Available
-
- Parking Spaces:
- 5
-
- # of Garages:
- 2
-
- Garages:
- Garage Door Opener, Garage Faces Front, Aggregate
Interior
-
- Interior Features:
- Ceiling Fan(s), Entrance Foyer, Extra Closets, High Ceilings, Pantry, Redecorated, Walk-In Closet(s), High Speed Internet, Kitchen Island
-
- Appliances:
- Electric Oven, Gas Range, Double Oven, Cooktop, Dishwasher, Disposal, Microwave, Refrigerator
-
- Heating:
- Central
-
- Cooling:
- Central Air, Electric
-
- Fireplace:
- Yes
-
- # of Fireplaces:
- 1
-
- # of Stories:
- 2
Exterior
-
- Lot Description:
- Level
-
- Roof:
- Shingle
-
- Construction:
- Brick
School Information
-
- Elementary:
- Pearre Creek Elementary School
-
- Middle:
- Hillsboro Elementary/ Middle School
-
- High:
- Independence High School
Additional Information
-
- Date Listed:
- April 12th, 2025
-
- Days on Market:
- 108
Listing Details
- Listing Office:
- Simple Real Estate - Keller Williams
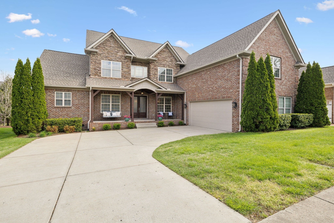
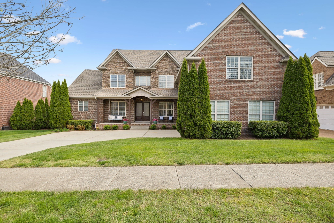
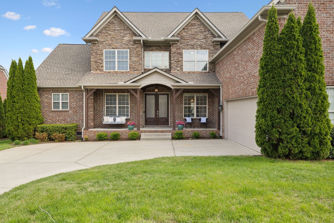
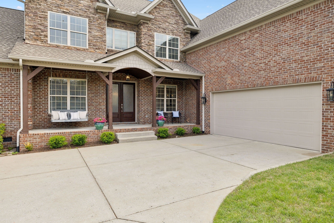
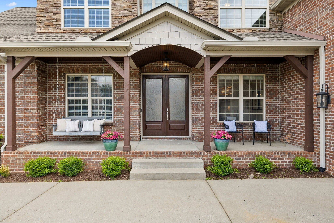
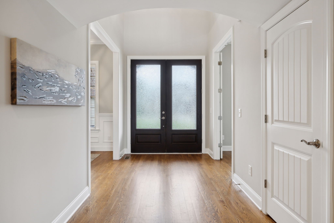
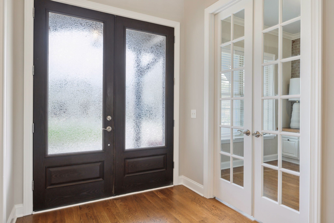
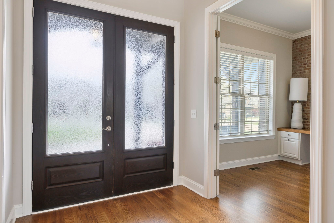
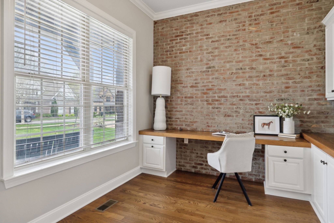
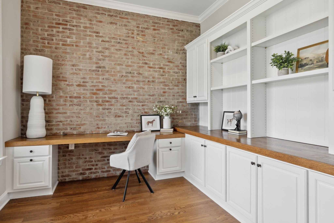
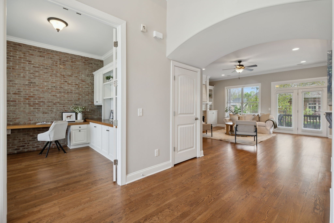
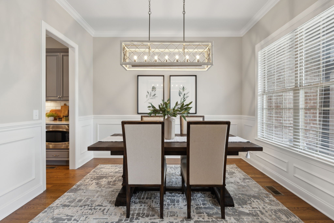
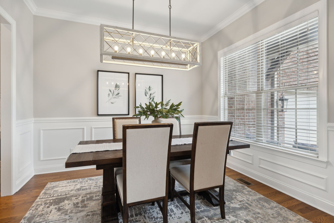
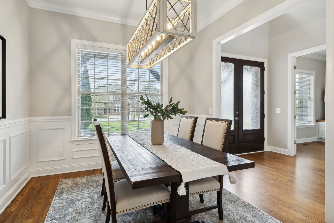
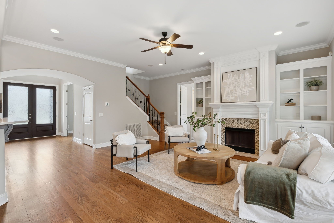
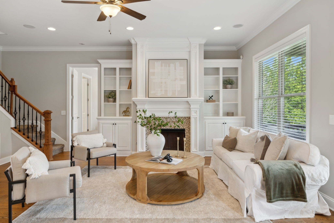
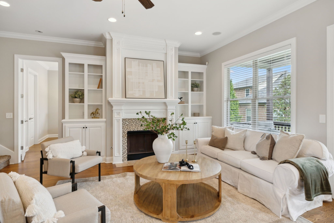
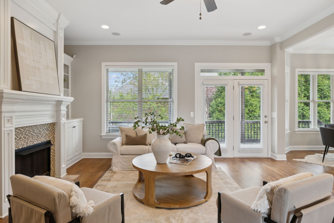
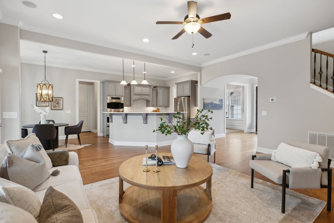
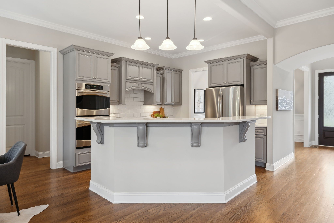
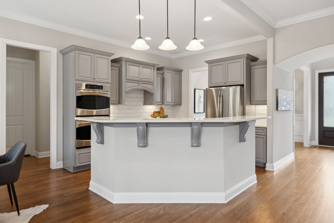
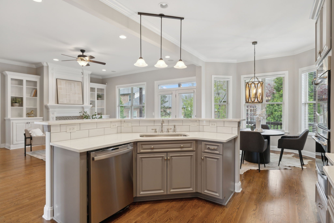
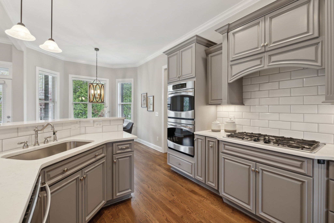
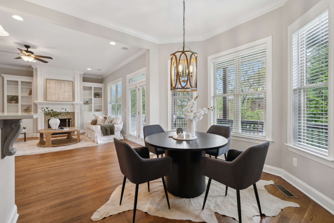
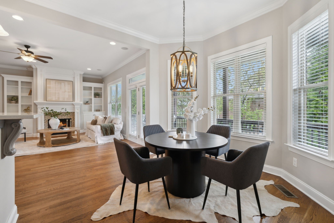
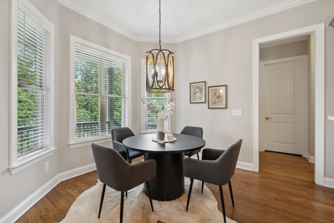
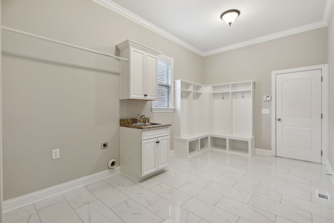
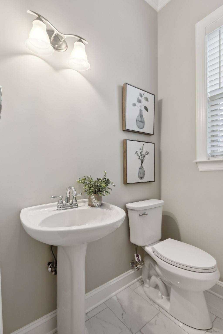
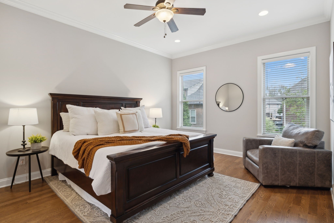
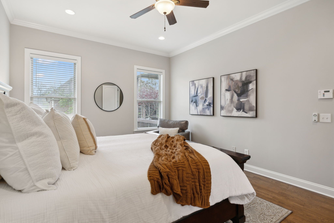
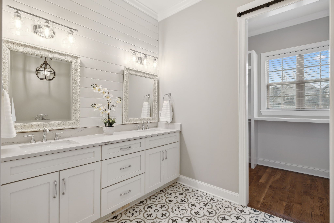
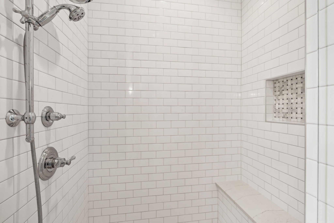
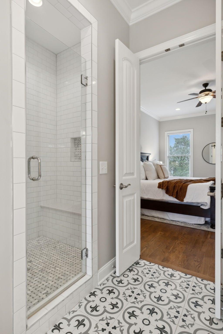
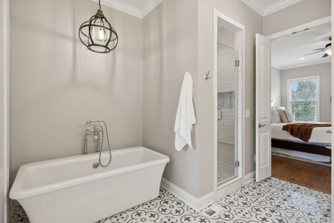
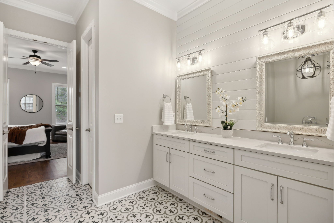
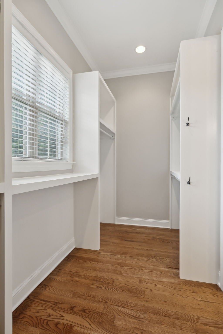
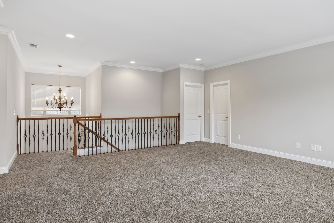
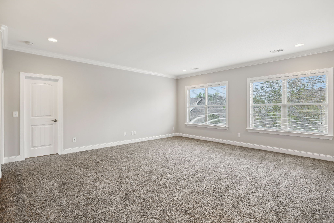
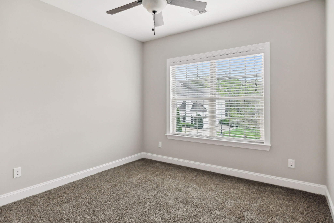
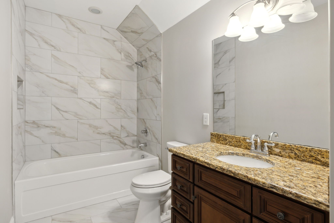
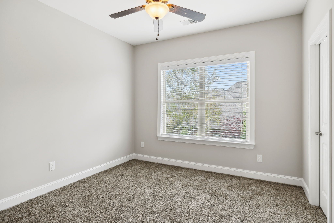
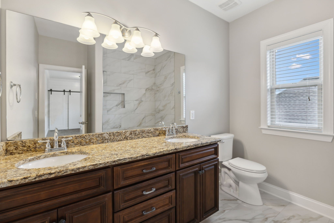
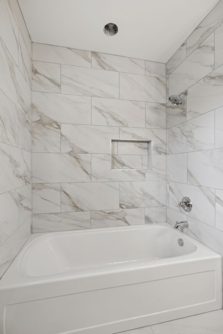
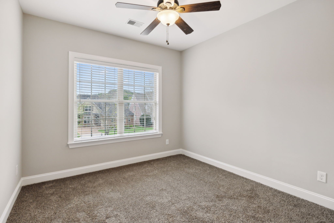
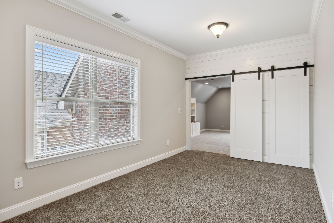
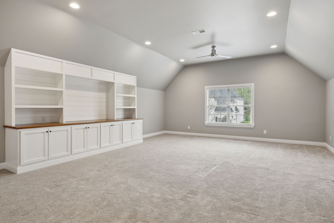
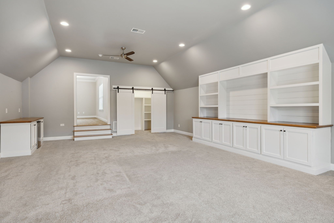
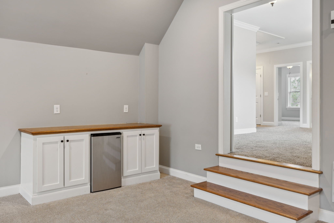
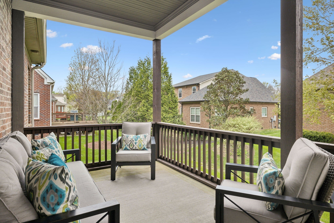
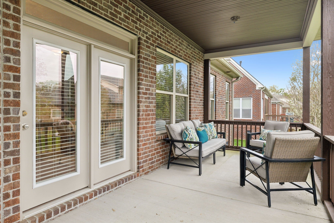
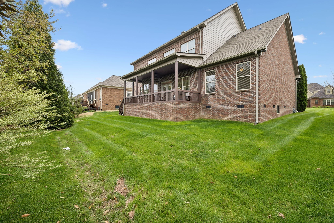
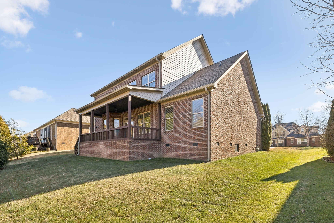
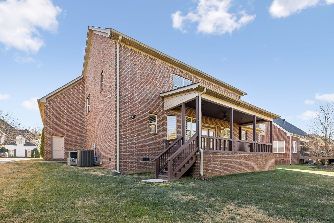
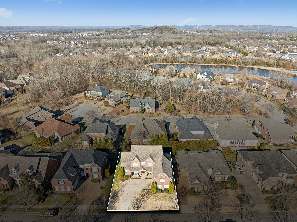
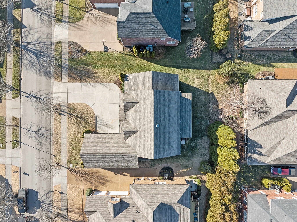
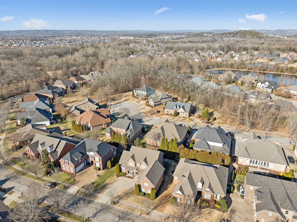
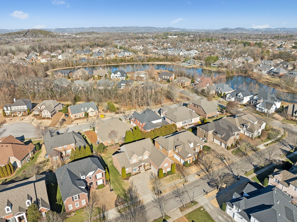
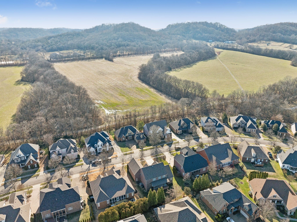
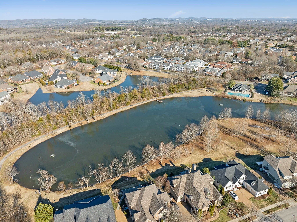
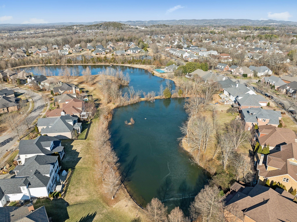
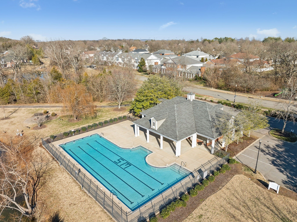
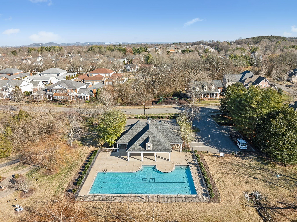
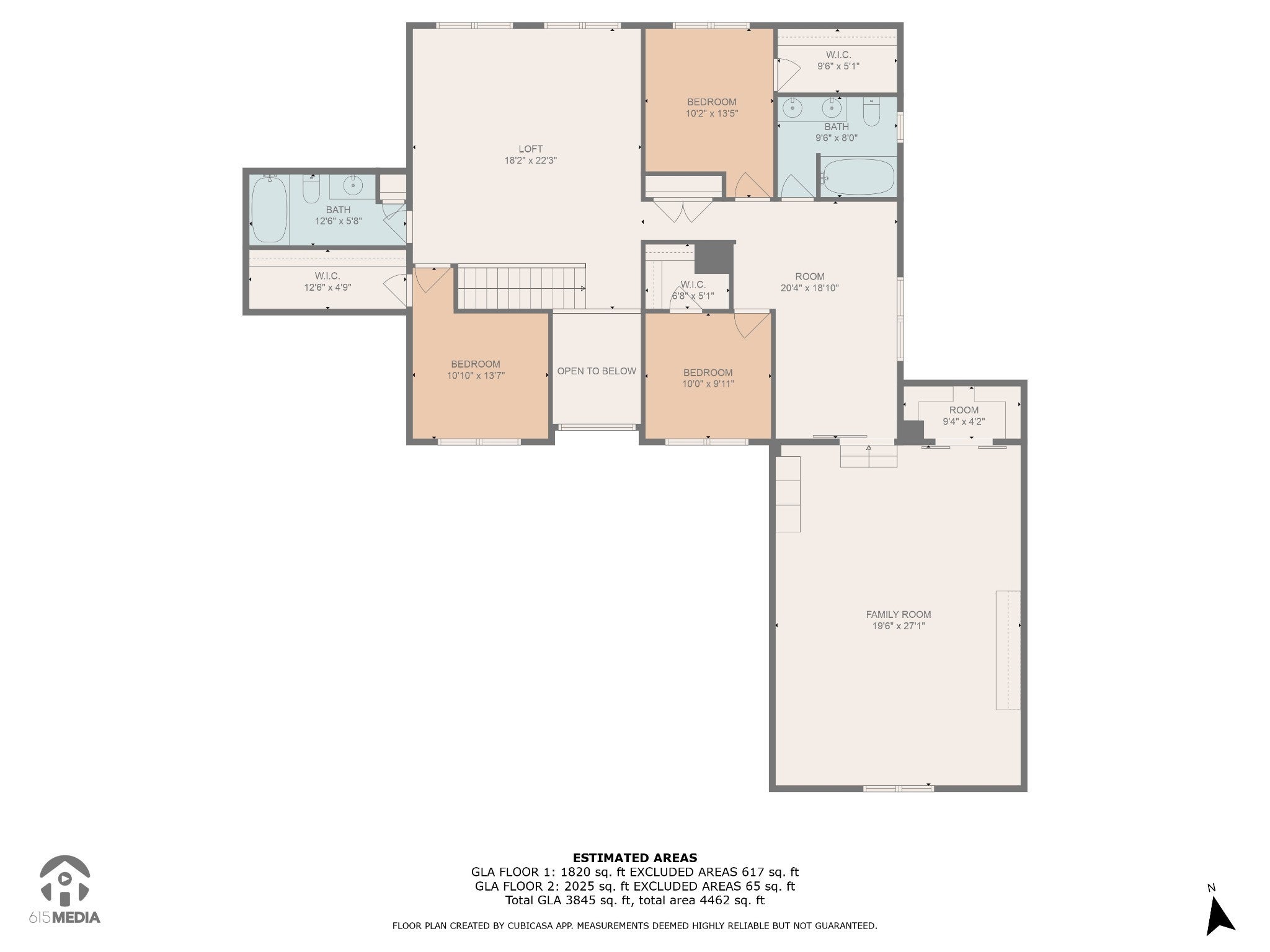
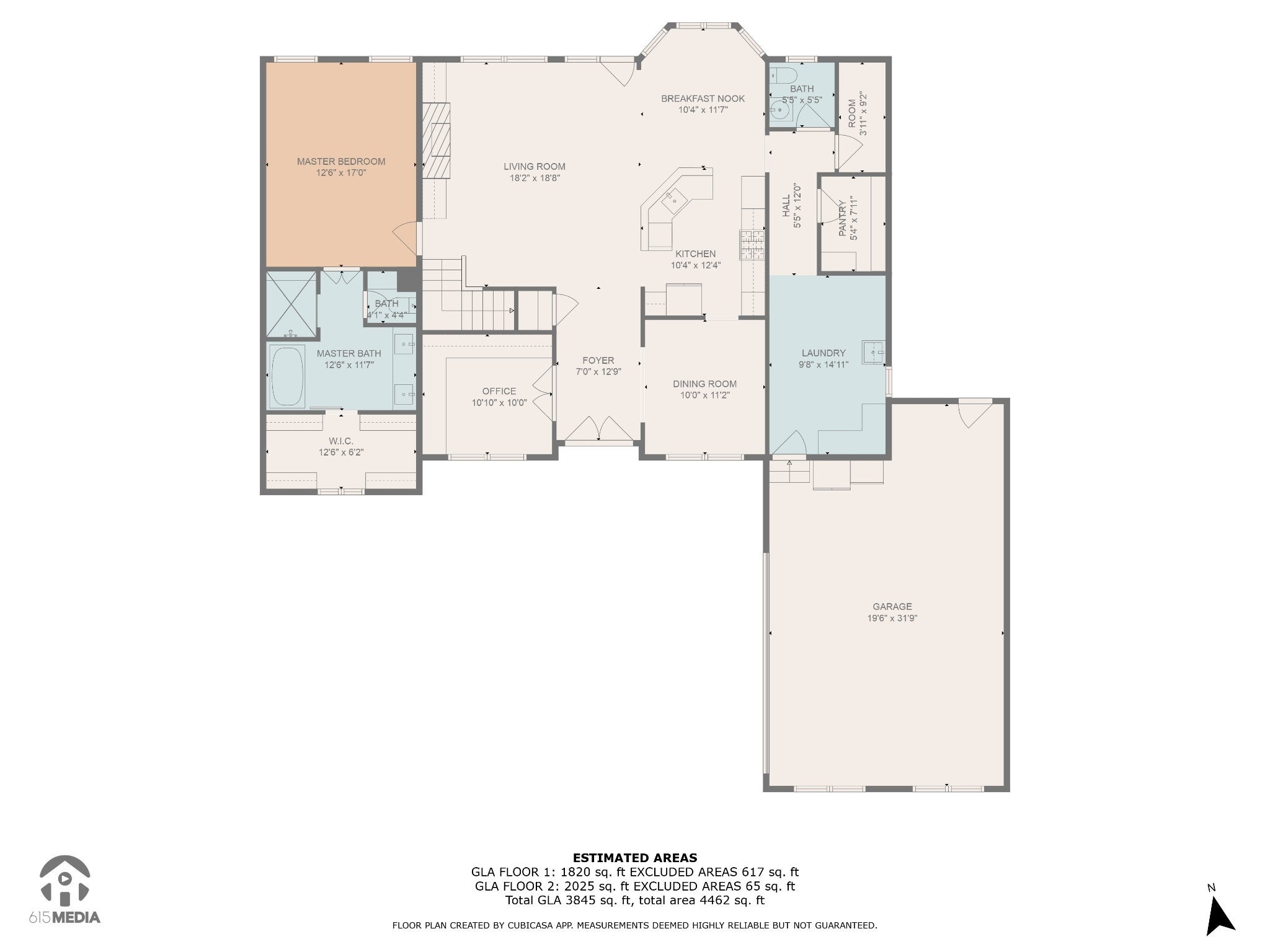
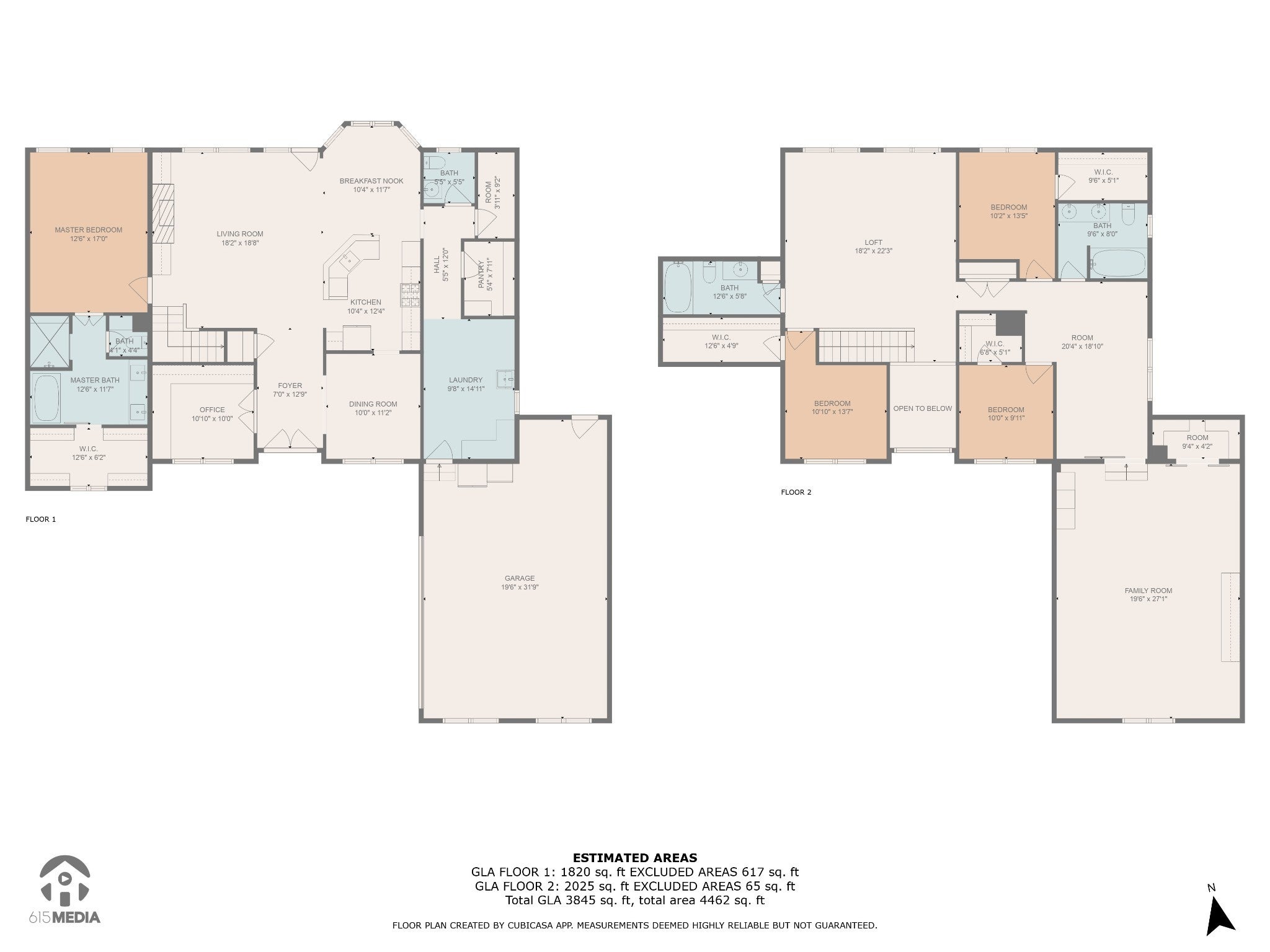
 Copyright 2025 RealTracs Solutions.
Copyright 2025 RealTracs Solutions.