$369,900 - 570 Winding Bluff Way, Clarksville
- 4
- Bedrooms
- 2½
- Baths
- 2,723
- SQ. Feet
- 0.28
- Acres
Must Sell! Bring and Offer- Open House 2:30-4:30-Sat. 6/7/2025. Move-In Ready Home on a Spacious and secluded lot! Additional $2,000 lender credit is available and will be applied towards the buyer's closing costs and pre-paids if the buyer chooses to use the seller’s preferred lender. Tucked into a quiet neighborhood, this home is the kind of place that just feels like it fits. Step inside and you’re greeted by a layout that works—whether it’s a quiet evening in or a house full of guests. The living areas strike that sweet spot between open and defined, with a den that’s ready for movie nights and a separate game room upstairs that gives everyone their own space. The kitchen is dialed in for functionality, connected directly to the dining room to keep things flowing when you’re cooking and entertaining. Upstairs, all four bedrooms are thoughtfully laid out on the same level—no running up and down when it’s time to call it a night. The primary bedroom is oversized with room to stretch out, and the other three won’t leave anyone feeling shortchanged. Outside of the basics, it’s the feel of the place that stands out: solid, comfortable, ready to handle daily life without needing to be the center of attention. This home is built for people who want more than just a pretty space—they want one that works. Not flashy. Just right. Ready when you are!
Essential Information
-
- MLS® #:
- 2817267
-
- Price:
- $369,900
-
- Bedrooms:
- 4
-
- Bathrooms:
- 2.50
-
- Full Baths:
- 2
-
- Half Baths:
- 1
-
- Square Footage:
- 2,723
-
- Acres:
- 0.28
-
- Year Built:
- 2007
-
- Type:
- Residential
-
- Sub-Type:
- Single Family Residence
-
- Status:
- Under Contract - Showing
Community Information
-
- Address:
- 570 Winding Bluff Way
-
- Subdivision:
- Aspen Grove
-
- City:
- Clarksville
-
- County:
- Montgomery County, TN
-
- State:
- TN
-
- Zip Code:
- 37040
Amenities
-
- Utilities:
- Water Available, Cable Connected
-
- Parking Spaces:
- 4
-
- # of Garages:
- 2
-
- Garages:
- Garage Faces Front
Interior
-
- Interior Features:
- High Speed Internet
-
- Appliances:
- Built-In Electric Oven, Electric Range, Dishwasher, Dryer, Refrigerator, Washer
-
- Heating:
- Central
-
- Cooling:
- Central Air
-
- # of Stories:
- 2
Exterior
-
- Roof:
- Asphalt
-
- Construction:
- Brick, Vinyl Siding
School Information
-
- Elementary:
- Glenellen Elementary
-
- Middle:
- Northeast Middle
-
- High:
- Northeast High School
Additional Information
-
- Date Listed:
- April 12th, 2025
-
- Days on Market:
- 99
Listing Details
- Listing Office:
- Zeitlin Sotheby's International Realty
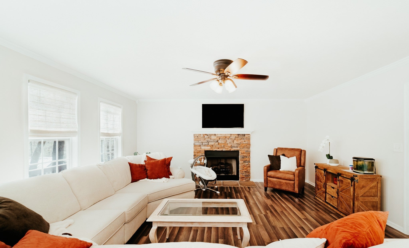
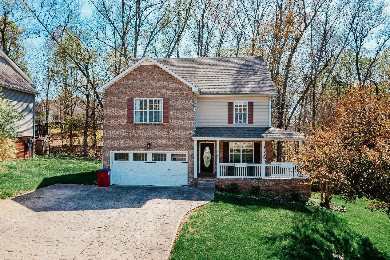
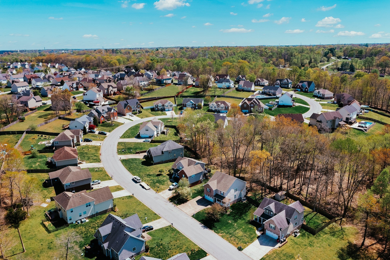
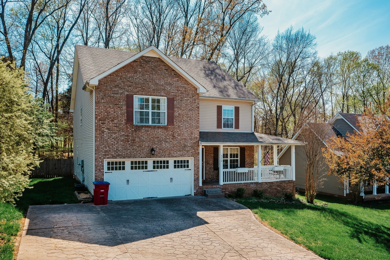
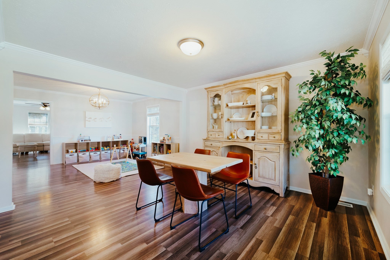
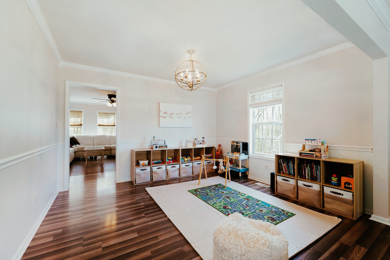
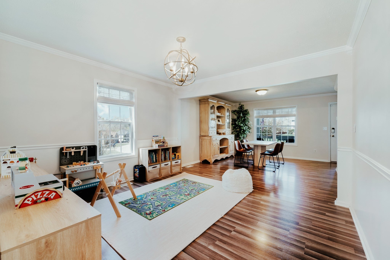
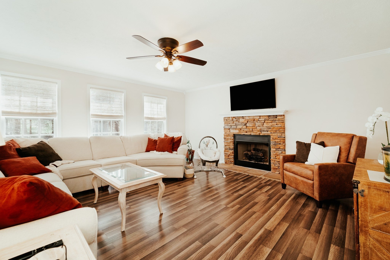
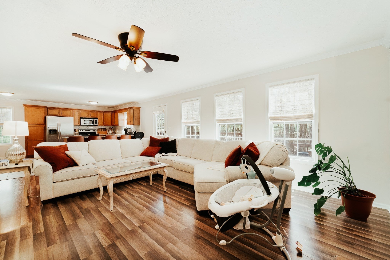
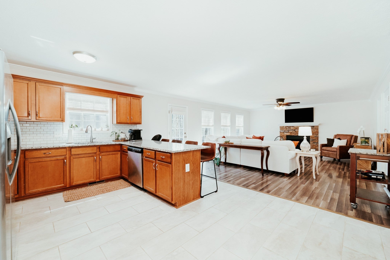
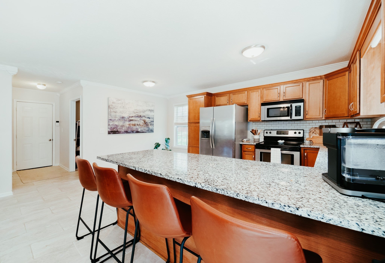
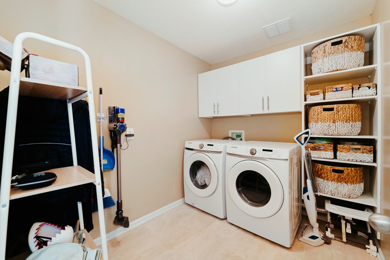
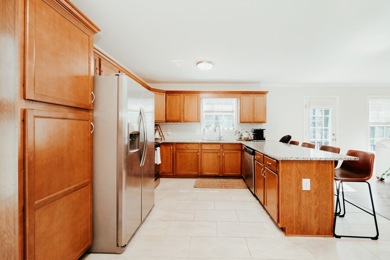
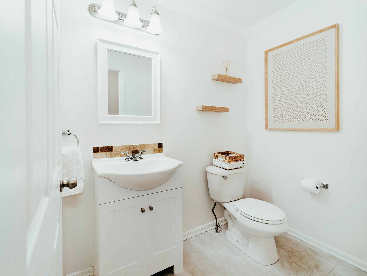
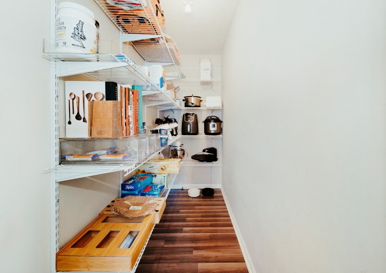
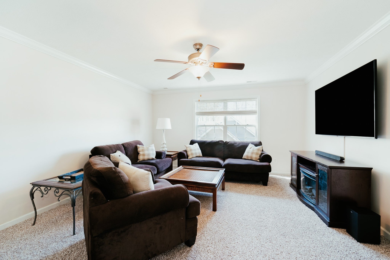
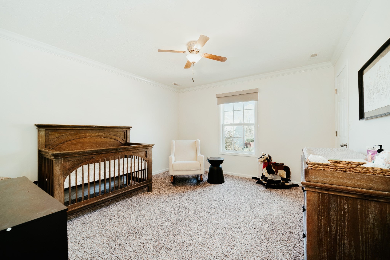
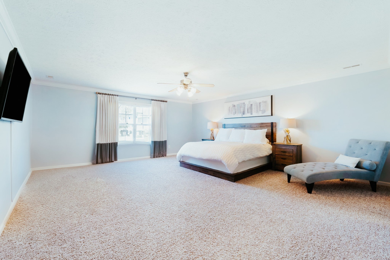
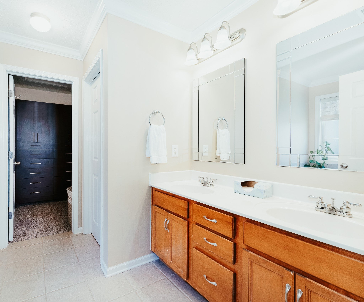
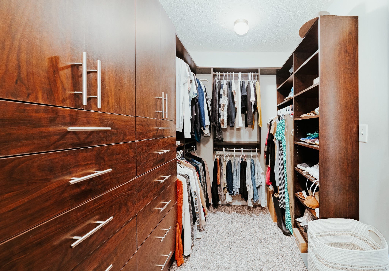
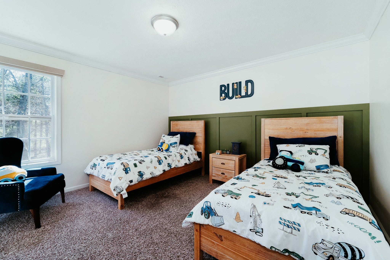
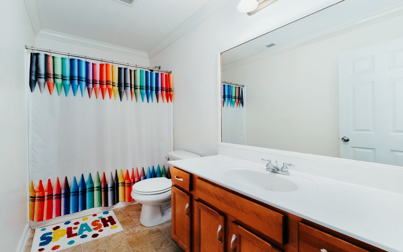
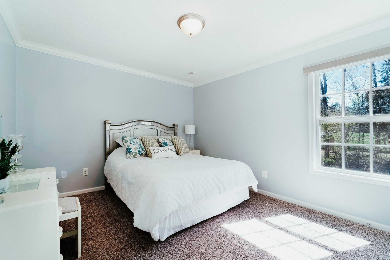
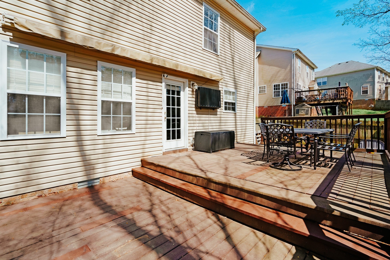
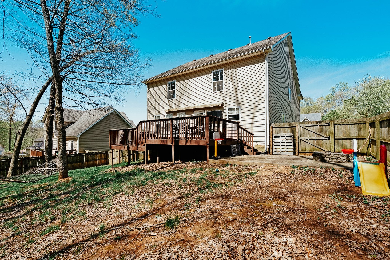
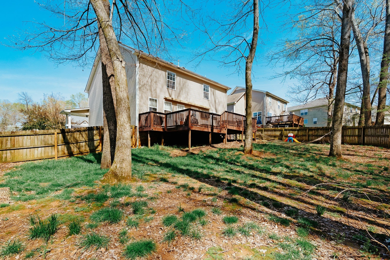
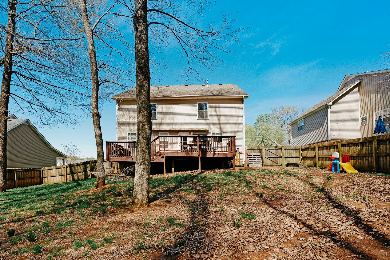
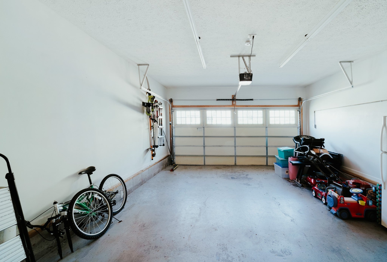
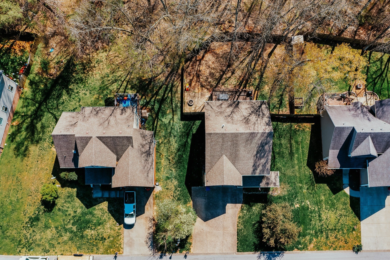
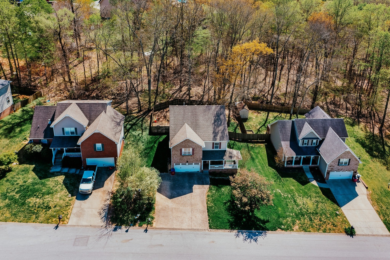
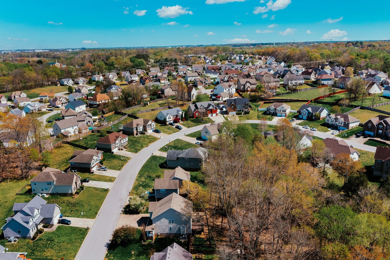
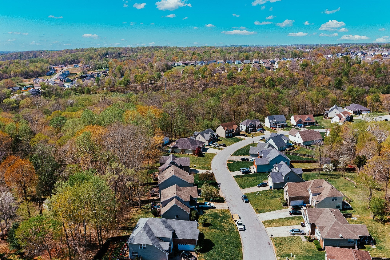
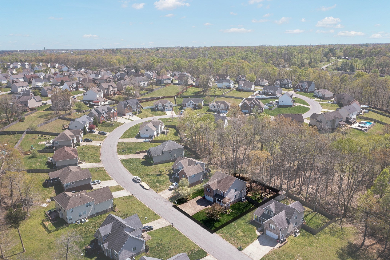
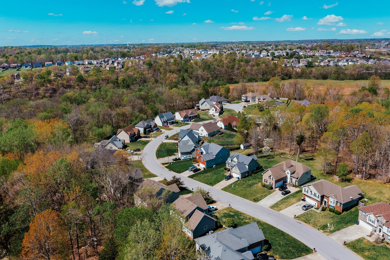
 Copyright 2025 RealTracs Solutions.
Copyright 2025 RealTracs Solutions.