$2,125,000 - 6313 Wescates Ct, Brentwood
- 4
- Bedrooms
- 5½
- Baths
- 6,497
- SQ. Feet
- 1.15
- Acres
Meticulously maintained home in desirable Highlands of Belle Rive offers panoramic views of west Brentwood's rolling hills. Elegant curved staircase in foyer with 2-story arched windows. Great room has 25ft fireplace with built-in entertainment center and whiskey bar. Custom chefs kitchen with breakfast and wine bars, cozy stone fireplace and large walk-in pantry. Master suite has shared fireplace to adjacent office. Home includes 5 fireplaces throughout. 4 en-suite bedrooms include second master up. Basement theater has 13 ft screen, 2-room wine cellar with custom iron doors and arched stone. Private and peaceful backyard, only a short walk to Deerwood Arboretum. Many upgrades and extras. A unique, must see home.
Essential Information
-
- MLS® #:
- 2817252
-
- Price:
- $2,125,000
-
- Bedrooms:
- 4
-
- Bathrooms:
- 5.50
-
- Full Baths:
- 5
-
- Half Baths:
- 1
-
- Square Footage:
- 6,497
-
- Acres:
- 1.15
-
- Year Built:
- 1996
-
- Type:
- Residential
-
- Sub-Type:
- Single Family Residence
-
- Style:
- Traditional
-
- Status:
- Active
Community Information
-
- Address:
- 6313 Wescates Ct
-
- Subdivision:
- Belle Rive Sec 2
-
- City:
- Brentwood
-
- County:
- Williamson County, TN
-
- State:
- TN
-
- Zip Code:
- 37027
Amenities
-
- Amenities:
- Underground Utilities
-
- Utilities:
- Electricity Available, Water Available, Cable Connected
-
- Parking Spaces:
- 3
-
- # of Garages:
- 3
-
- Garages:
- Garage Door Opener, Garage Faces Side, Aggregate
-
- View:
- Bluff
Interior
-
- Interior Features:
- Central Vacuum, Extra Closets, Wet Bar, Primary Bedroom Main Floor, High Speed Internet
-
- Appliances:
- Dishwasher, Disposal, Ice Maker, Microwave, Refrigerator, Double Oven, Gas Oven, Built-In Electric Range
-
- Heating:
- Central, Natural Gas
-
- Cooling:
- Central Air, Electric
-
- Fireplace:
- Yes
-
- # of Fireplaces:
- 5
-
- # of Stories:
- 3
Exterior
-
- Exterior Features:
- Smart Camera(s)/Recording, Smart Irrigation, Sprinkler System
-
- Lot Description:
- Rolling Slope
-
- Roof:
- Shingle
-
- Construction:
- Ext Insul. Coating System
School Information
-
- Elementary:
- Scales Elementary
-
- Middle:
- Brentwood Middle School
-
- High:
- Brentwood High School
Additional Information
-
- Date Listed:
- April 17th, 2025
-
- Days on Market:
- 92
Listing Details
- Listing Office:
- Pilkerton Realtors
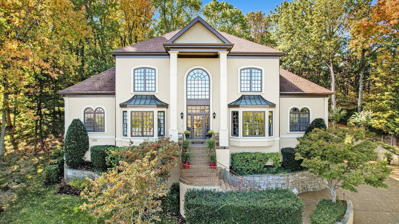
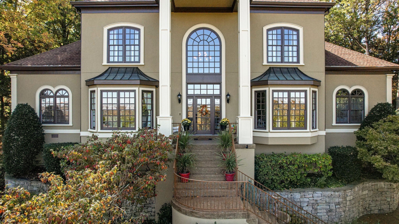
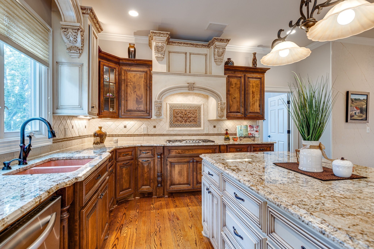
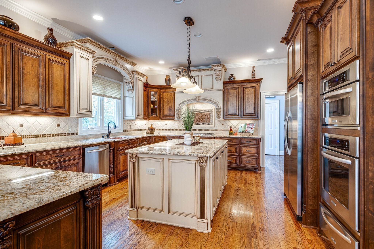
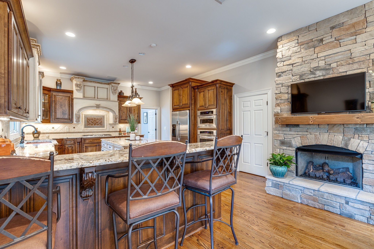
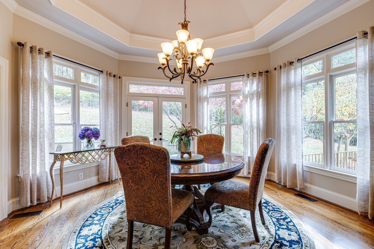
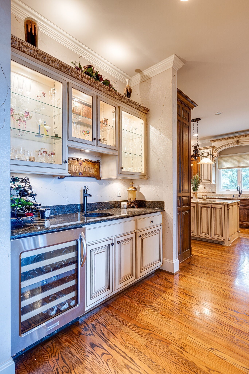
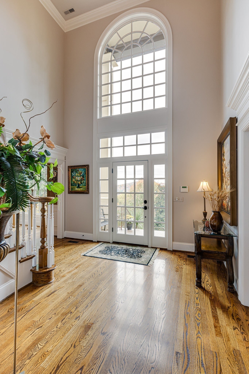
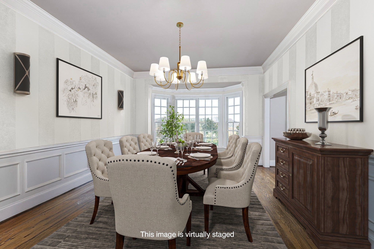
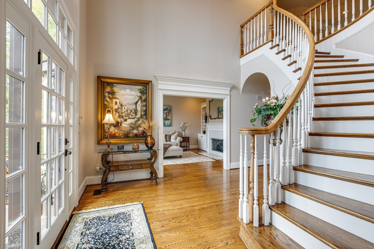
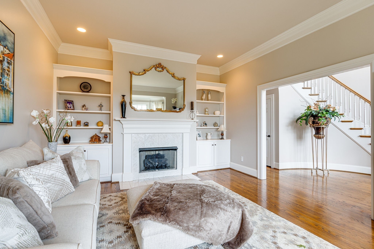
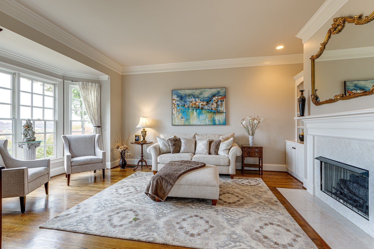
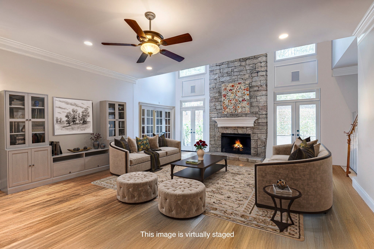
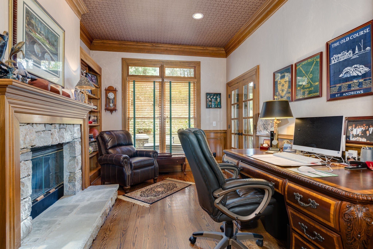
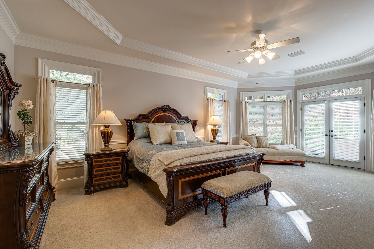
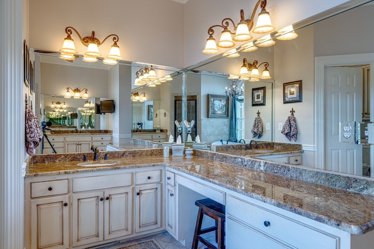
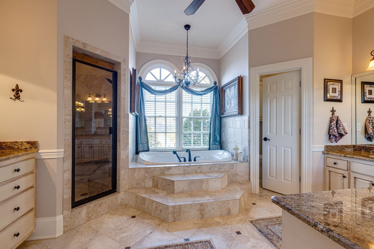
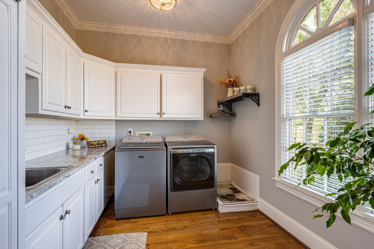
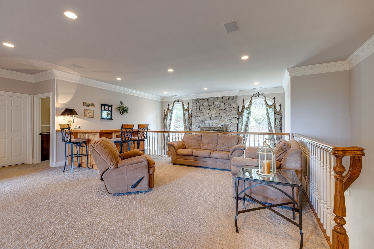
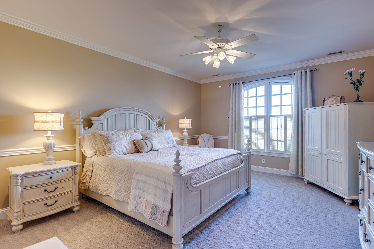
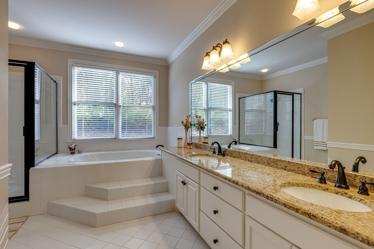
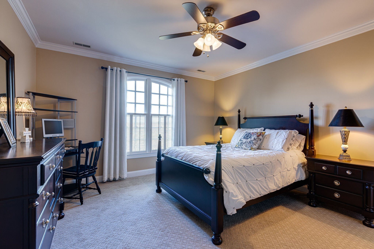
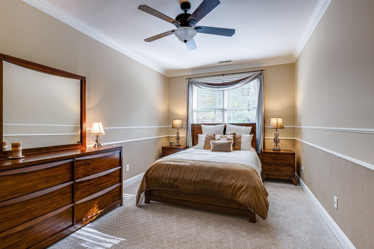
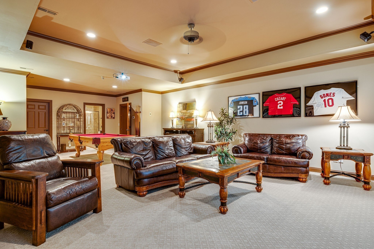
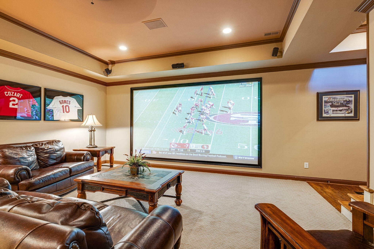
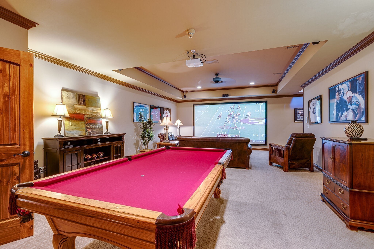
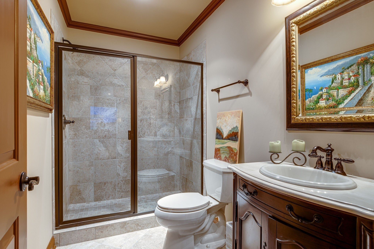
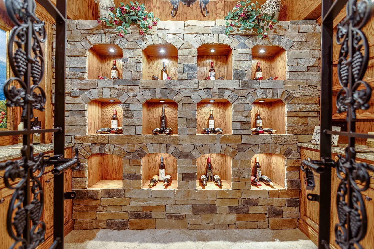
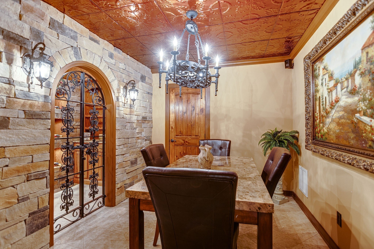
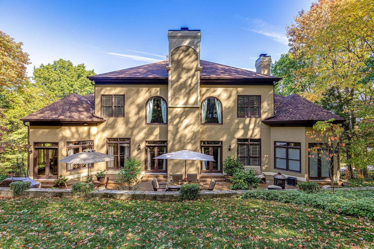
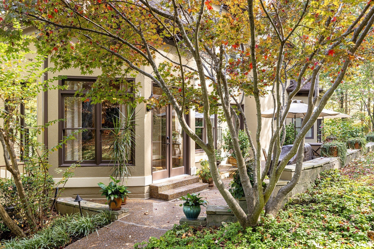
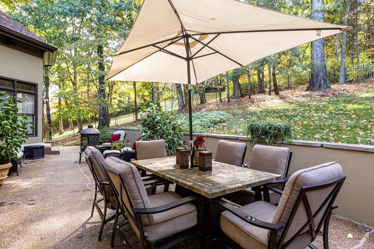
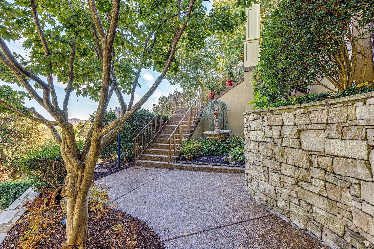
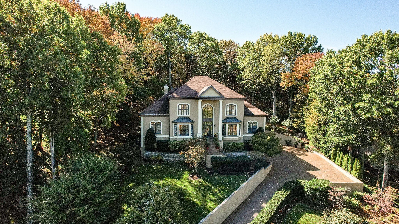
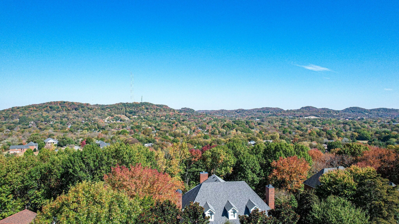
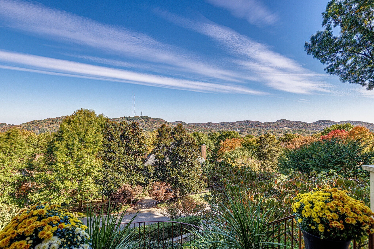
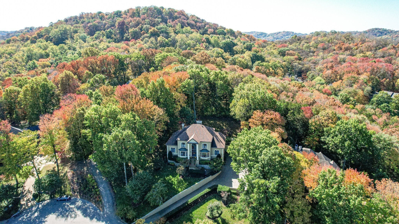
 Copyright 2025 RealTracs Solutions.
Copyright 2025 RealTracs Solutions.