$0 - 1108 Rossifer Ct, Gallatin
- 4
- Bedrooms
- 4½
- Baths
- 4,346
- SQ. Feet
- 0.3
- Acres
Live On-Site ABSOLUTE AUCTION - NO MINIMUM, Highest Bid Wins! Regardless of Price! Thursday, May 15th @ 11:00 AM. Preview at 10:00 AM. PRE-AUCTION OFFERS ARE WELCOME - See BID PACKAGE or Call Auctioneer for details. Financing Available. • Prestigious and Historical Fairvue Plantation Lake & Golf Community • Beautiful Exquisite Luxury Home on the 5th Green • 4,346+/- SF., 4 Bedrooms, 4.5 Baths & 3 Car Garage • Master Suite with Volume Ceilings on the Main Level • Beautiful Kitchen, Stainless Appliances and Open Area Concept • Large Open Living Room w/ Stone Fireplace • Hardwood and Tile Floors • Bonus Room, Media Room and Office • Zoned for Excellent Schools • Nearby Restaurants and Shopping • Membership with Tennessee Grasslands Includes Access to (2) 18 Hole Golf Courses, (1) 9 Hole Golf Course, (2) Pools, (2) Private Restaurants (2) Fitness Centers and an Indoor Golf Simulator. – Sold Separately. Go to NashvilleAuctions.Com for more details and to download the BID PACKAGE. For more information about Tennessee Grasslands Membership go to TNGrasslands.Com. If needed, call to find out how you can buy at Auction before you sell your home. 10% Buyer's Premium. Mark Williams and Mitch Healey, Auctioneers
Essential Information
-
- MLS® #:
- 2817214
-
- Bedrooms:
- 4
-
- Bathrooms:
- 4.50
-
- Full Baths:
- 4
-
- Half Baths:
- 1
-
- Square Footage:
- 4,346
-
- Acres:
- 0.30
-
- Year Built:
- 2005
-
- Type:
- Residential
-
- Sub-Type:
- Single Family Residence
-
- Style:
- Traditional
-
- Status:
- Active
Community Information
-
- Address:
- 1108 Rossifer Ct
-
- Subdivision:
- Fairvue Plantation
-
- City:
- Gallatin
-
- County:
- Sumner County, TN
-
- State:
- TN
-
- Zip Code:
- 37066
Amenities
-
- Amenities:
- Clubhouse, Fitness Center, Golf Course, Pool, Sidewalks, Underground Utilities
-
- Utilities:
- Water Available, Cable Connected
-
- Parking Spaces:
- 3
-
- # of Garages:
- 3
-
- Garages:
- Garage Door Opener, Garage Faces Side
Interior
-
- Interior Features:
- Ceiling Fan(s), Entrance Foyer, Extra Closets, Pantry, Redecorated, Smart Camera(s)/Recording, Storage, Walk-In Closet(s), Primary Bedroom Main Floor, High Speed Internet
-
- Appliances:
- Double Oven, Electric Oven, Cooktop, Dishwasher, Disposal, Microwave, Stainless Steel Appliance(s)
-
- Heating:
- Central
-
- Cooling:
- Ceiling Fan(s), Central Air, Electric
-
- Fireplace:
- Yes
-
- # of Fireplaces:
- 1
-
- # of Stories:
- 2
Exterior
-
- Exterior Features:
- Smart Camera(s)/Recording
-
- Roof:
- Asphalt
-
- Construction:
- Brick, Stone
School Information
-
- Elementary:
- Jack Anderson Elementary
-
- Middle:
- Station Camp Middle School
-
- High:
- Station Camp High School
Additional Information
-
- Date Listed:
- April 11th, 2025
-
- Days on Market:
- 28
Listing Details
- Listing Office:
- Nashvilleauctions.com, Llc
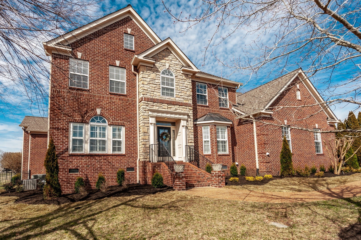
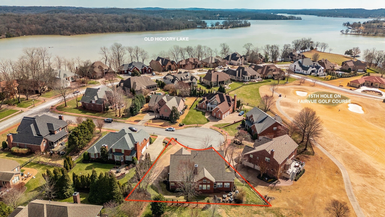
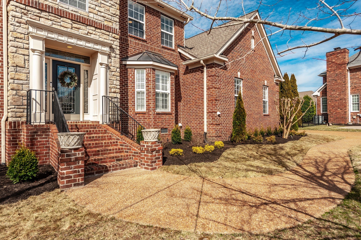
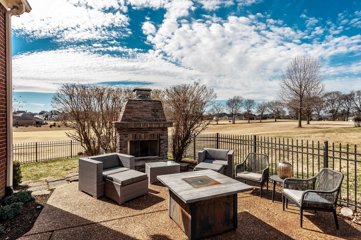
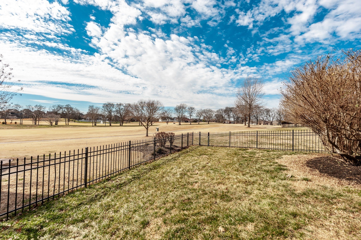
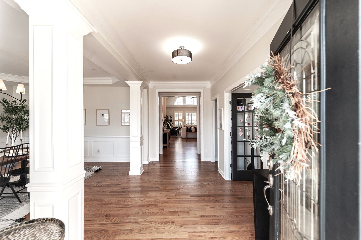
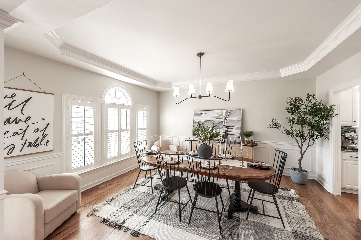
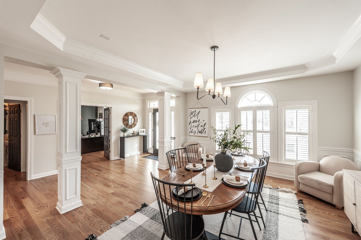
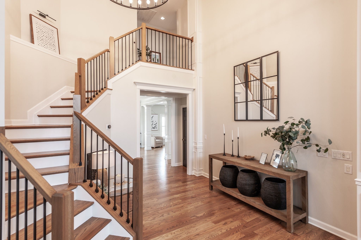
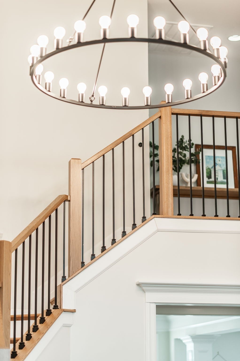
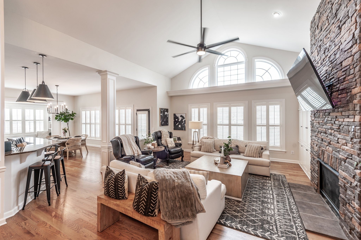
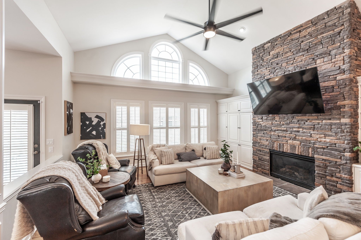
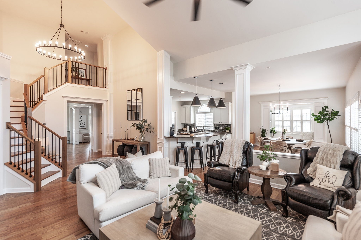
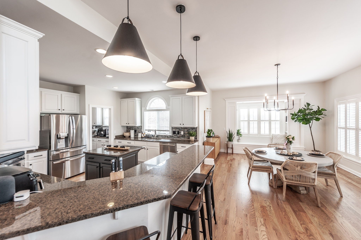
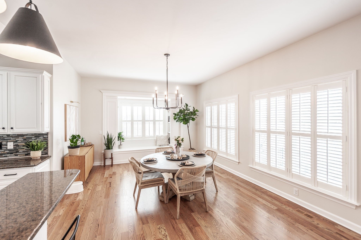
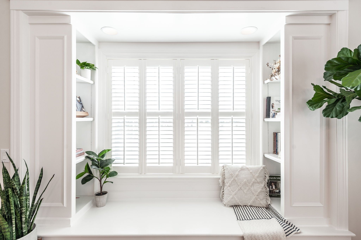
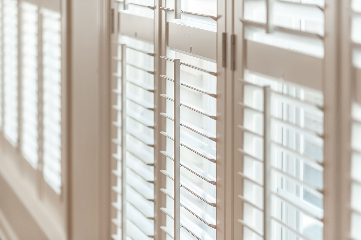
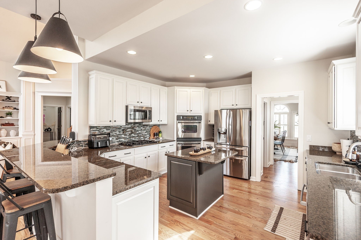
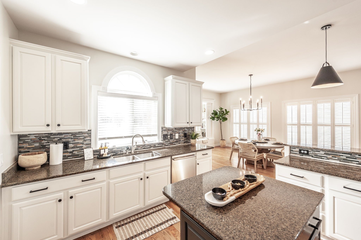
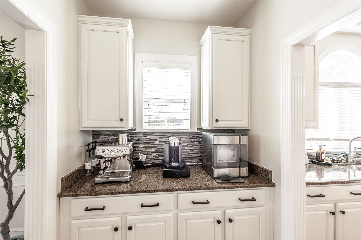
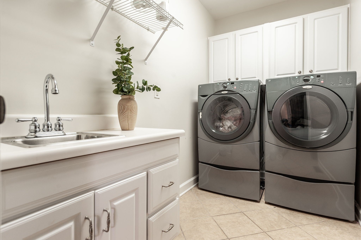
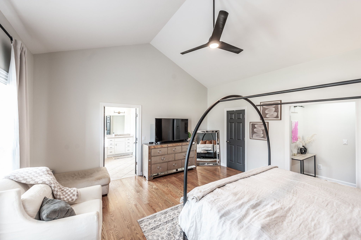
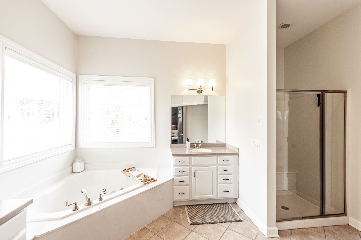
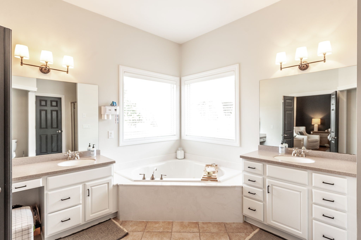
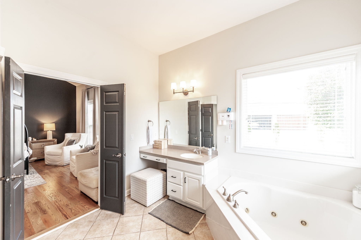
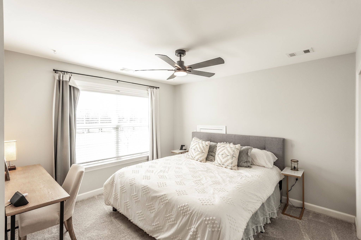
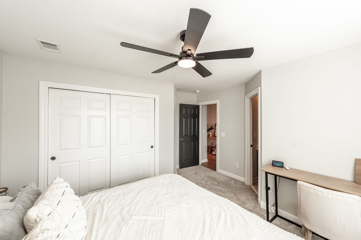
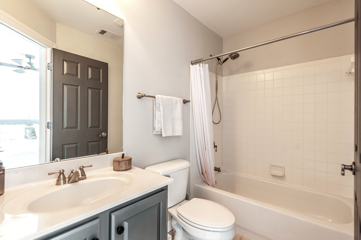
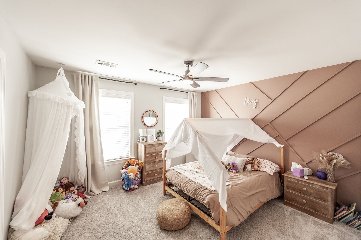
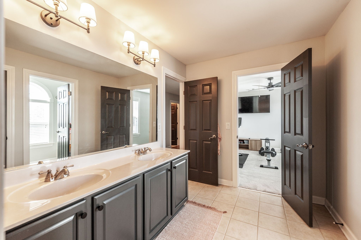
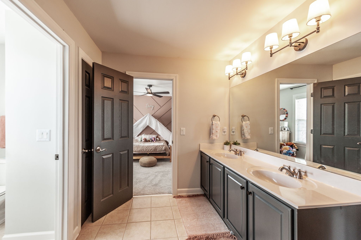
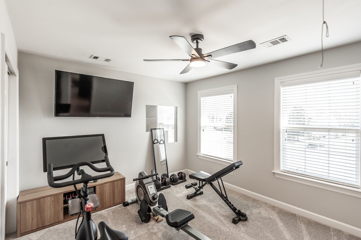
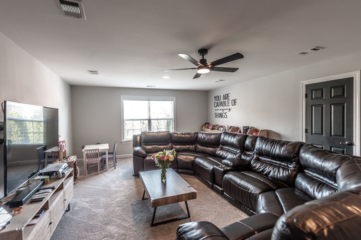
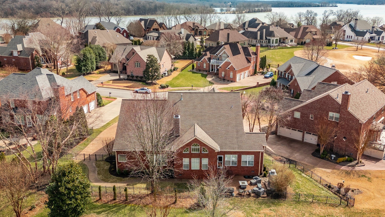
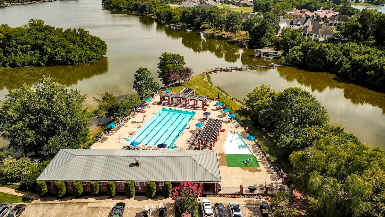

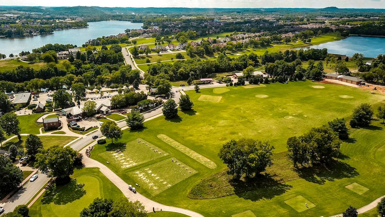
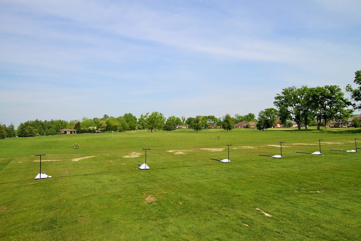
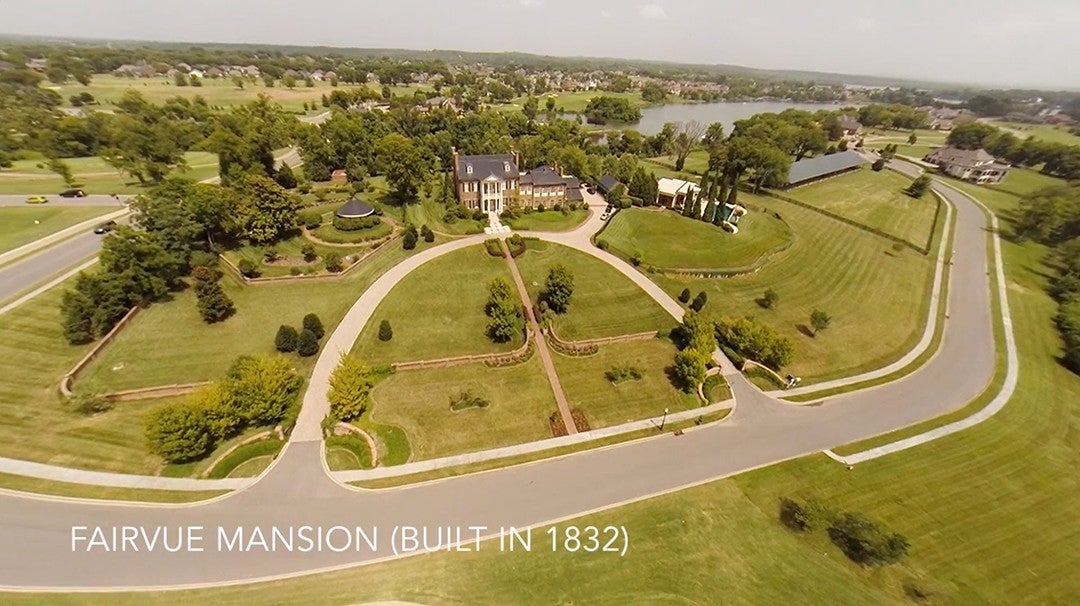
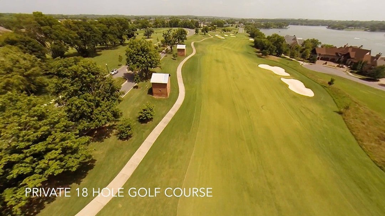
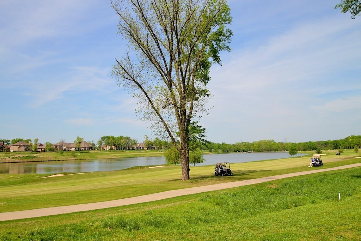


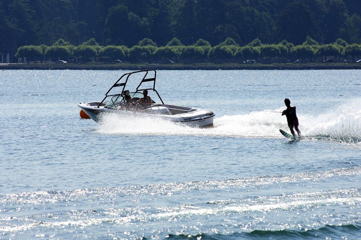
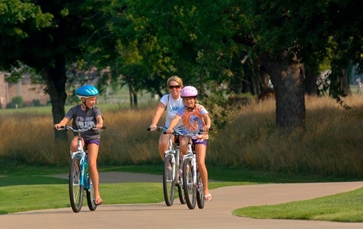



 Copyright 2025 RealTracs Solutions.
Copyright 2025 RealTracs Solutions.