$959,000 - 3207b Long Blvd, Nashville
- 4
- Bedrooms
- 4½
- Baths
- 3,051
- SQ. Feet
- 0.03
- Acres
Exceptional value for 3,051 sq ft in one of Midtown’s most desirable addresses. This townhome features four bedrooms, three are ensuite bedrooms, a bonus room with wet bar, flex space, and an open-concept living space designed for today’s lifestyle, plus flex room. Attached 2-car garage with connection for electric car charger, high ceilings, and premium finishes throughout. Priced under $1M, this is the opportunity to own new construction in a location where convenience meets sophistication. Offered below appraisal for immediate sale, creating instant equity for the next owner.
Essential Information
-
- MLS® #:
- 2817118
-
- Price:
- $959,000
-
- Bedrooms:
- 4
-
- Bathrooms:
- 4.50
-
- Full Baths:
- 4
-
- Half Baths:
- 1
-
- Square Footage:
- 3,051
-
- Acres:
- 0.03
-
- Year Built:
- 2025
-
- Type:
- Residential
-
- Sub-Type:
- Horizontal Property Regime - Attached
-
- Status:
- Active
Community Information
-
- Address:
- 3207b Long Blvd
-
- Subdivision:
- Long Blvd Townhomes
-
- City:
- Nashville
-
- County:
- Davidson County, TN
-
- State:
- TN
-
- Zip Code:
- 37203
Amenities
-
- Utilities:
- Electricity Available, Natural Gas Available, Water Available, Cable Connected
-
- Parking Spaces:
- 2
-
- # of Garages:
- 2
-
- Garages:
- Garage Door Opener, Attached
Interior
-
- Interior Features:
- Ceiling Fan(s), Entrance Foyer, Extra Closets, High Ceilings, Open Floorplan, Smart Thermostat, Walk-In Closet(s), Wet Bar, High Speed Internet, Kitchen Island
-
- Appliances:
- Gas Range, Dishwasher, Disposal, ENERGY STAR Qualified Appliances, Ice Maker, Refrigerator, Stainless Steel Appliance(s)
-
- Heating:
- Central, Electric, Forced Air, Natural Gas
-
- Cooling:
- Ceiling Fan(s), Central Air, Electric
-
- # of Stories:
- 3
Exterior
-
- Exterior Features:
- Balcony
-
- Roof:
- Membrane
-
- Construction:
- Brick
School Information
-
- Elementary:
- Eakin Elementary
-
- Middle:
- West End Middle School
-
- High:
- Hillsboro Comp High School
Additional Information
-
- Date Listed:
- April 12th, 2025
-
- Days on Market:
- 249
Listing Details
- Listing Office:
- Synergy Realty Network, Llc
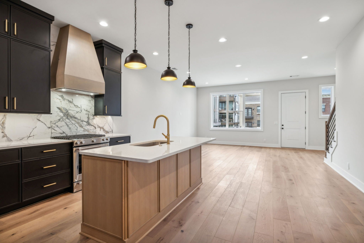
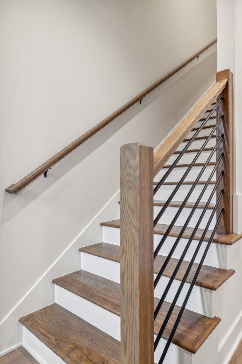
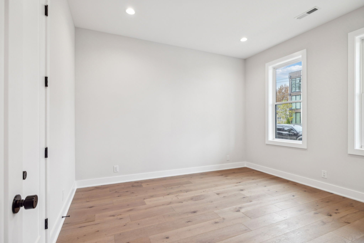
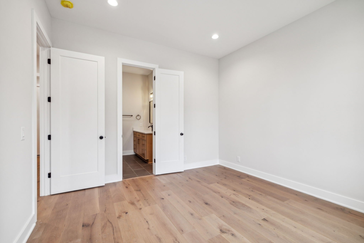
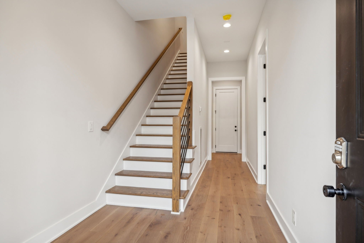
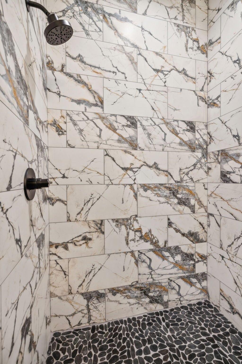
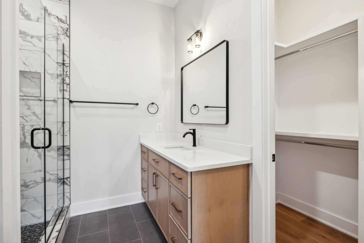
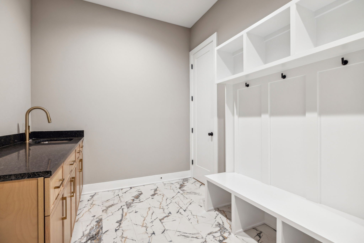
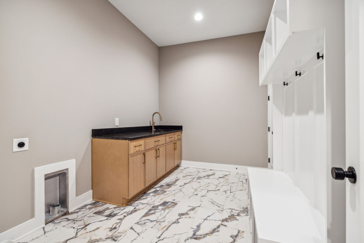
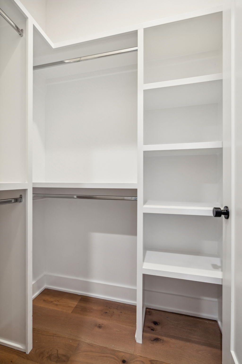

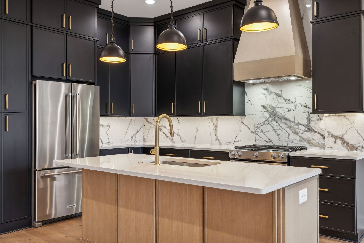
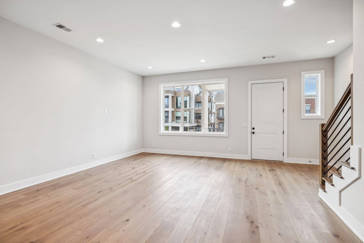
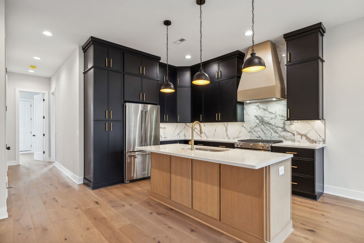
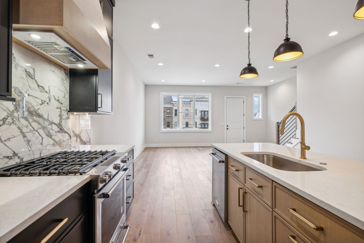
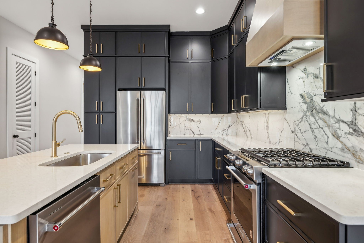

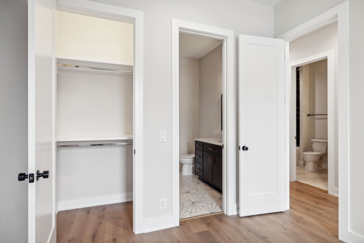
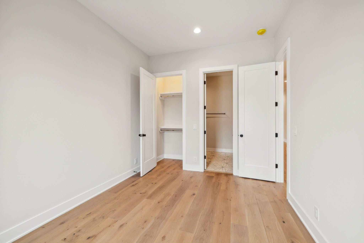
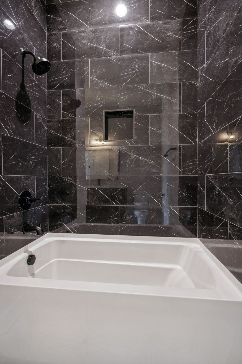
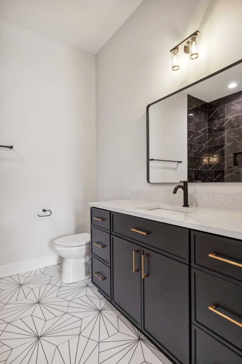
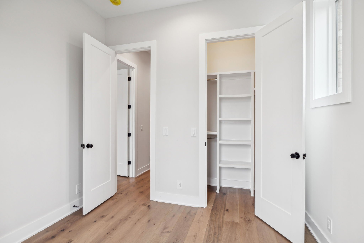
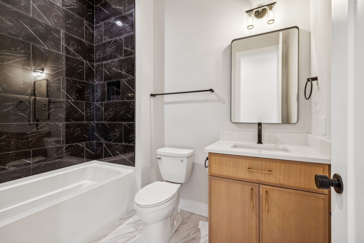
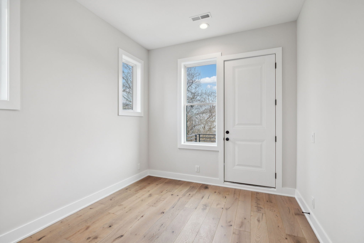
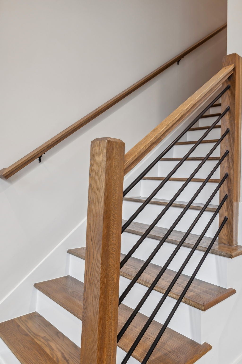
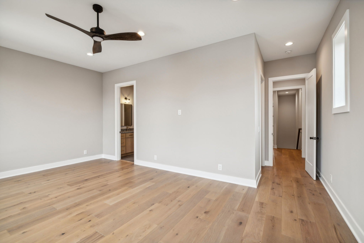
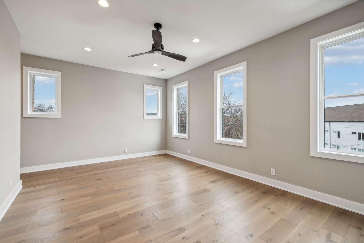
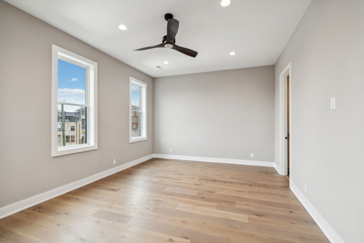
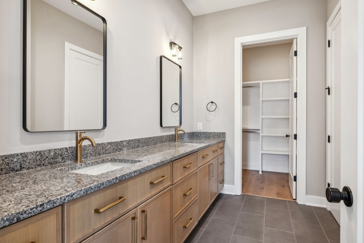
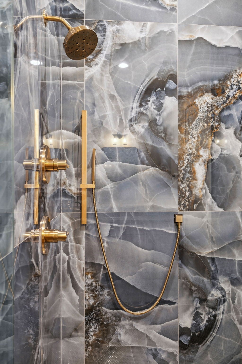
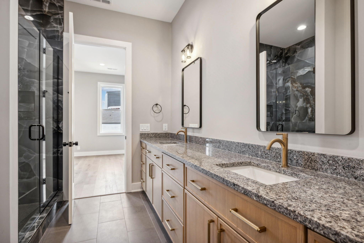
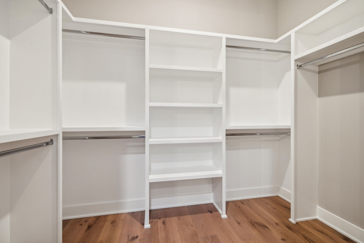
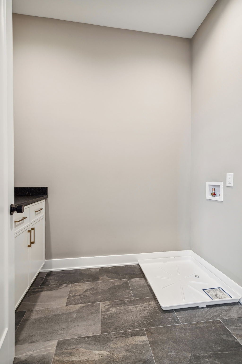
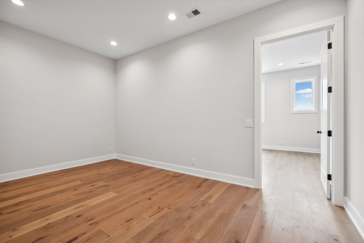
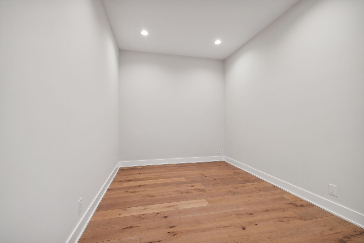
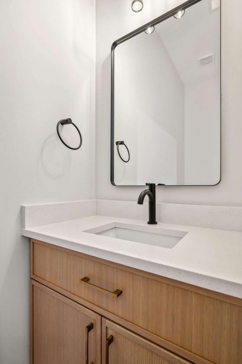
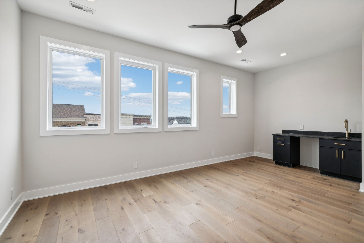
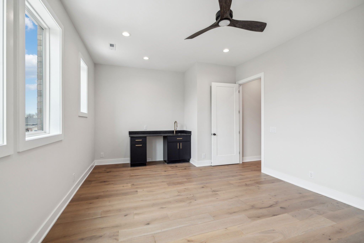
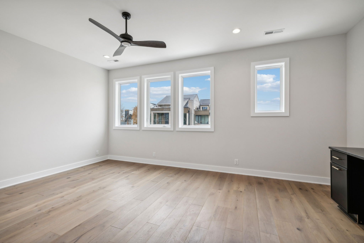
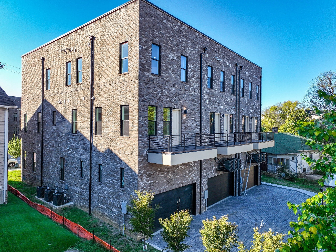
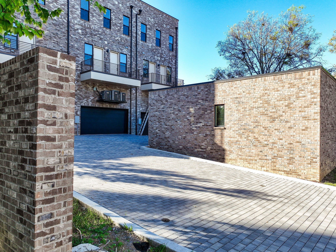
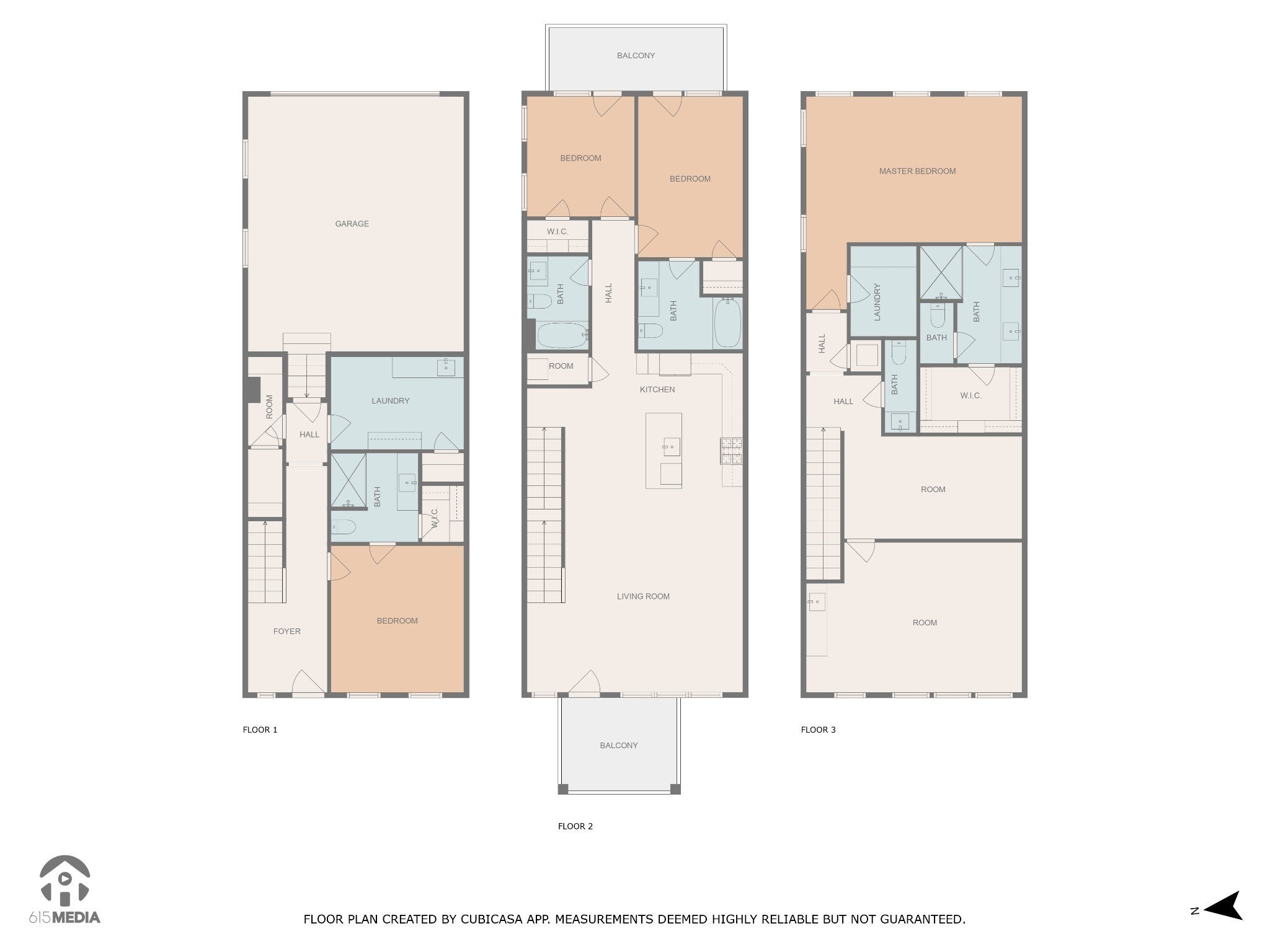
 Copyright 2025 RealTracs Solutions.
Copyright 2025 RealTracs Solutions.