$769,999 - 10015 Charleston Dr, Lyles
- 4
- Bedrooms
- 3½
- Baths
- 3,400
- SQ. Feet
- 1.02
- Acres
Luxury meets craftsmanship at 10015 Charleston Dr in Lyles, TN. This custom-built 4 bed, 3.5 bath, 3,400 sq. ft. home sits on a serene 1-acre lot and is packed with thoughtful design and upscale finishes. From the brick exterior and custom Fir front doors to the wood-stained porch ceilings and cedar handrails, every detail has been carefully considered. Inside, enjoy 10-foot ceilings, 8-foot doors, 6” solid oak floors, and 6-foot windows that flood the home with natural light. The gourmet kitchen features granite countertops, marble backsplash, an 8-foot island, double oven, and kettle faucet. The primary suite offers a soaking tub, marble-tiled shower with quartz trim, and a massive walk-in closet. Upstairs, a spacious media room with full bath adds flexibility. Additional highlights include an oversized 20-ft garage door and a sprawling concrete back porch perfect for entertaining. This isn’t just a home—it’s a one-of-a-kind luxury retreat built with care and precision. Don’t miss it!
Essential Information
-
- MLS® #:
- 2817093
-
- Price:
- $769,999
-
- Bedrooms:
- 4
-
- Bathrooms:
- 3.50
-
- Full Baths:
- 3
-
- Half Baths:
- 1
-
- Square Footage:
- 3,400
-
- Acres:
- 1.02
-
- Year Built:
- 2025
-
- Type:
- Residential
-
- Sub-Type:
- Single Family Residence
-
- Status:
- Active
Community Information
-
- Address:
- 10015 Charleston Dr
-
- Subdivision:
- Heritage Hills
-
- City:
- Lyles
-
- County:
- Hickman County, TN
-
- State:
- TN
-
- Zip Code:
- 37098
Amenities
-
- Utilities:
- Water Available
-
- Parking Spaces:
- 2
-
- # of Garages:
- 2
-
- Garages:
- Garage Door Opener, Garage Faces Side
Interior
-
- Interior Features:
- Ceiling Fan(s), Entrance Foyer, Extra Closets, High Ceilings, Open Floorplan, Pantry, Storage, Walk-In Closet(s), Primary Bedroom Main Floor, Kitchen Island
-
- Appliances:
- Double Oven, Cooktop, Dishwasher, ENERGY STAR Qualified Appliances, Microwave
-
- Heating:
- Central
-
- Cooling:
- Central Air
-
- # of Stories:
- 2
Exterior
-
- Lot Description:
- Level
-
- Roof:
- Shingle
-
- Construction:
- Brick
School Information
-
- Elementary:
- East Hickman Elementary
-
- Middle:
- East Hickman Middle School
-
- High:
- East Hickman High School
Additional Information
-
- Date Listed:
- April 11th, 2025
-
- Days on Market:
- 90
Listing Details
- Listing Office:
- Realty Executives Hometown Living
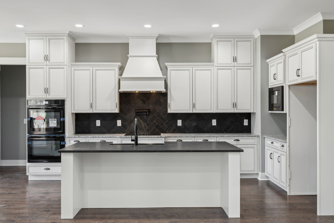
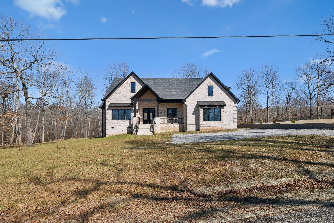
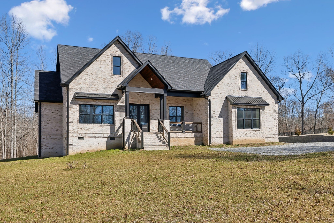
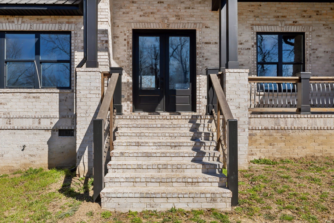
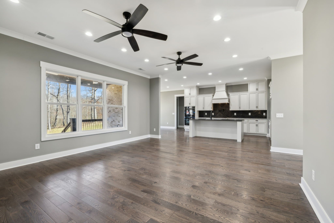
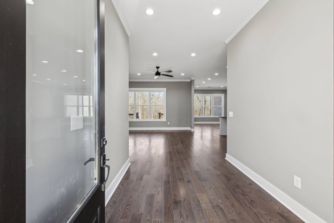
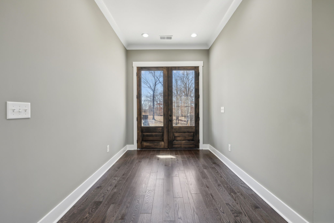
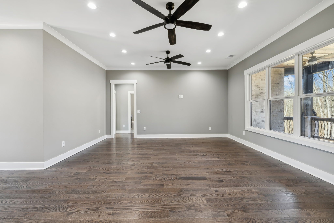
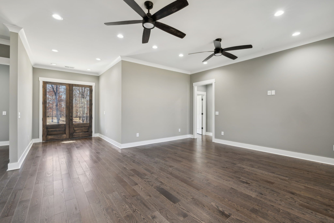
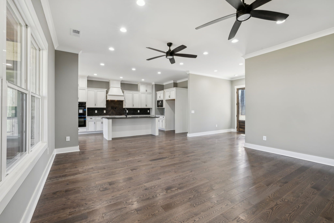
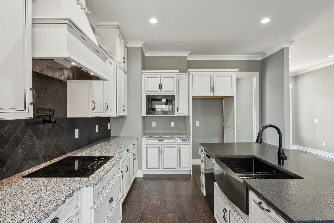
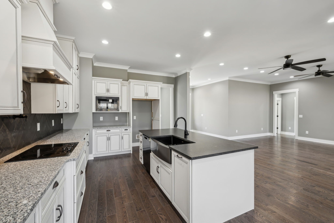
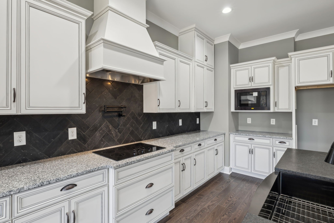
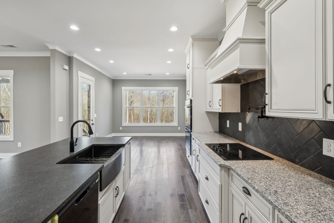
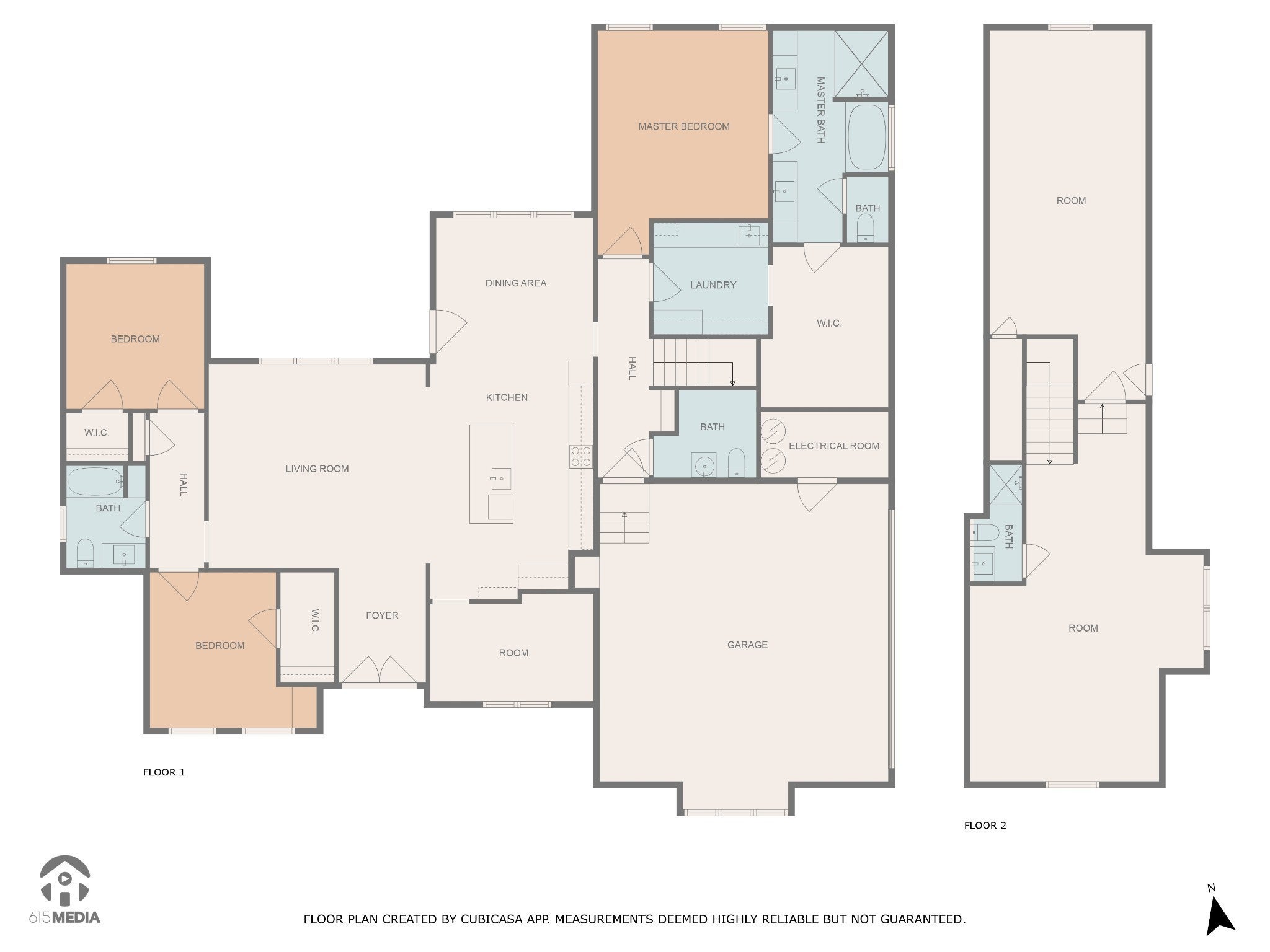
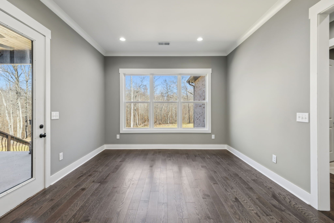
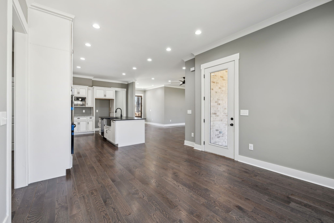
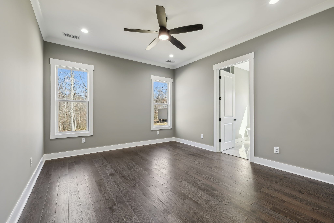
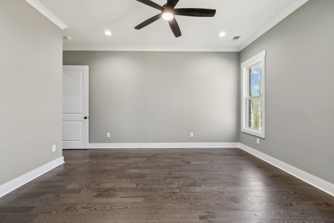
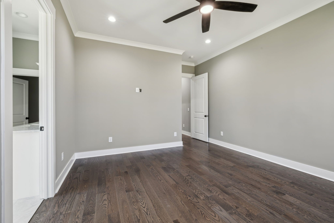
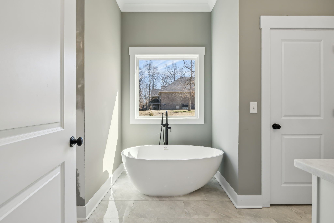
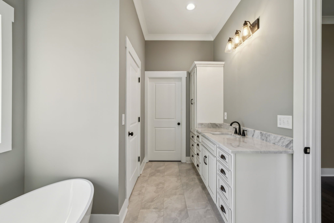
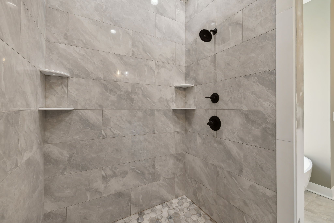
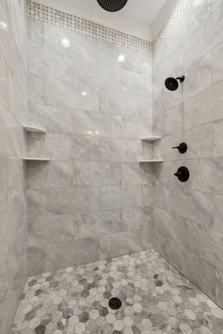
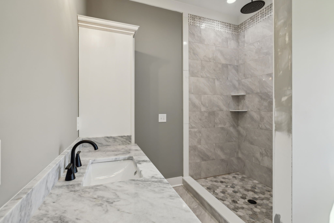
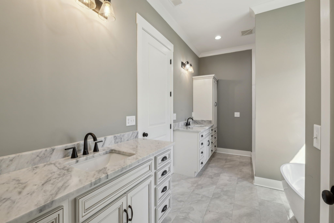
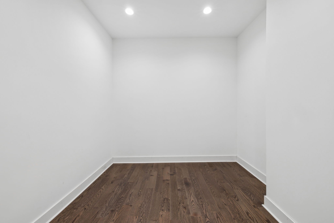
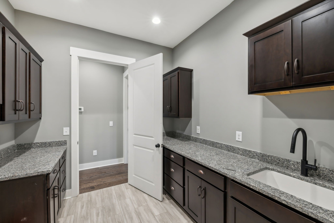
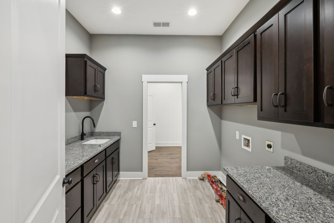
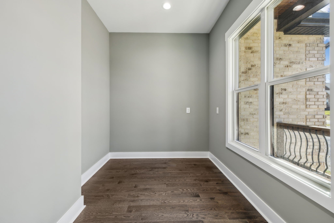
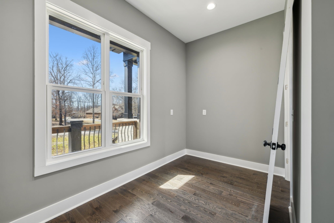
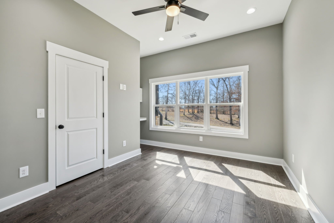
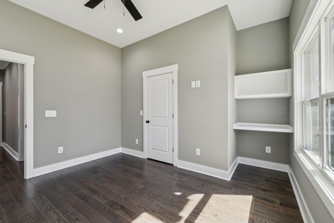
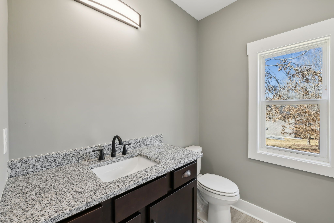
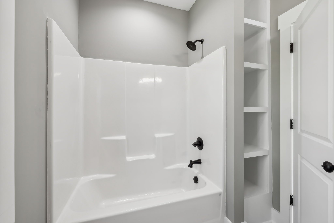
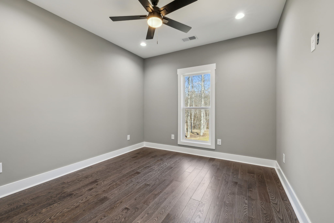
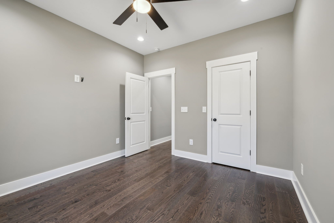
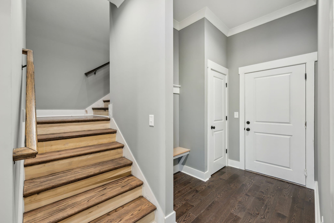
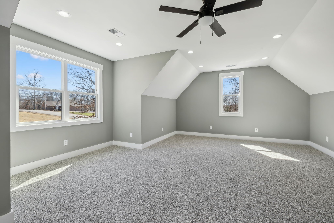
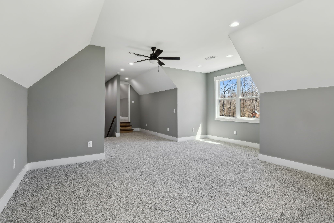
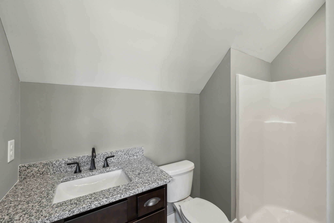
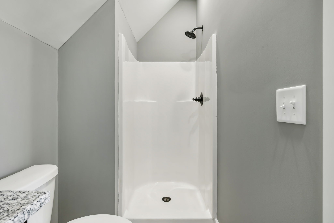
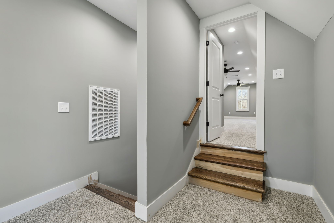
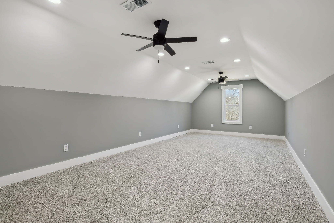
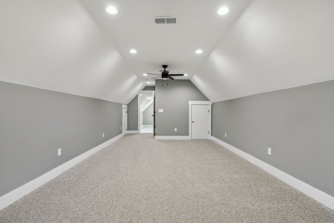
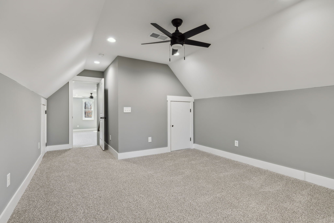
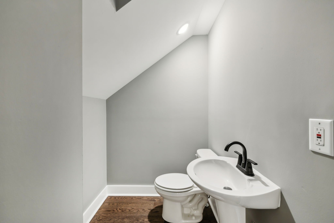
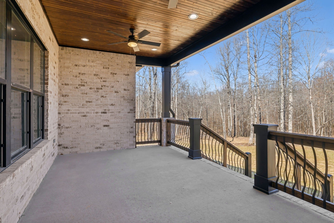
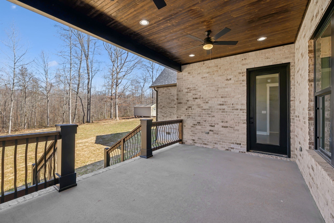
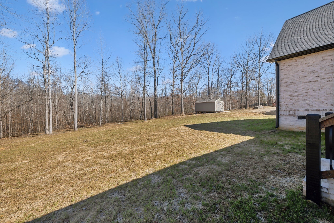
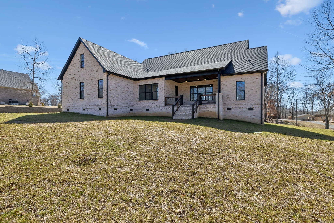
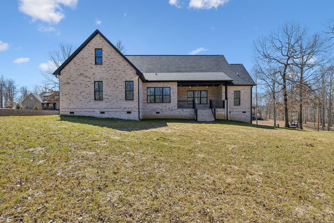
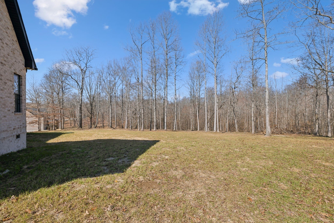
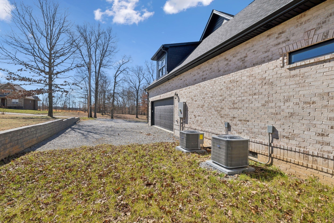
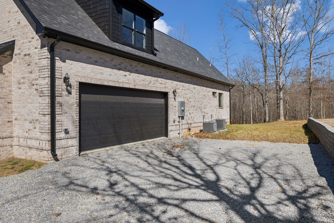
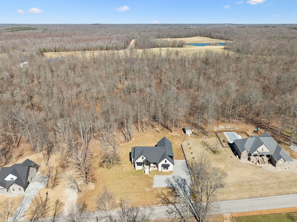
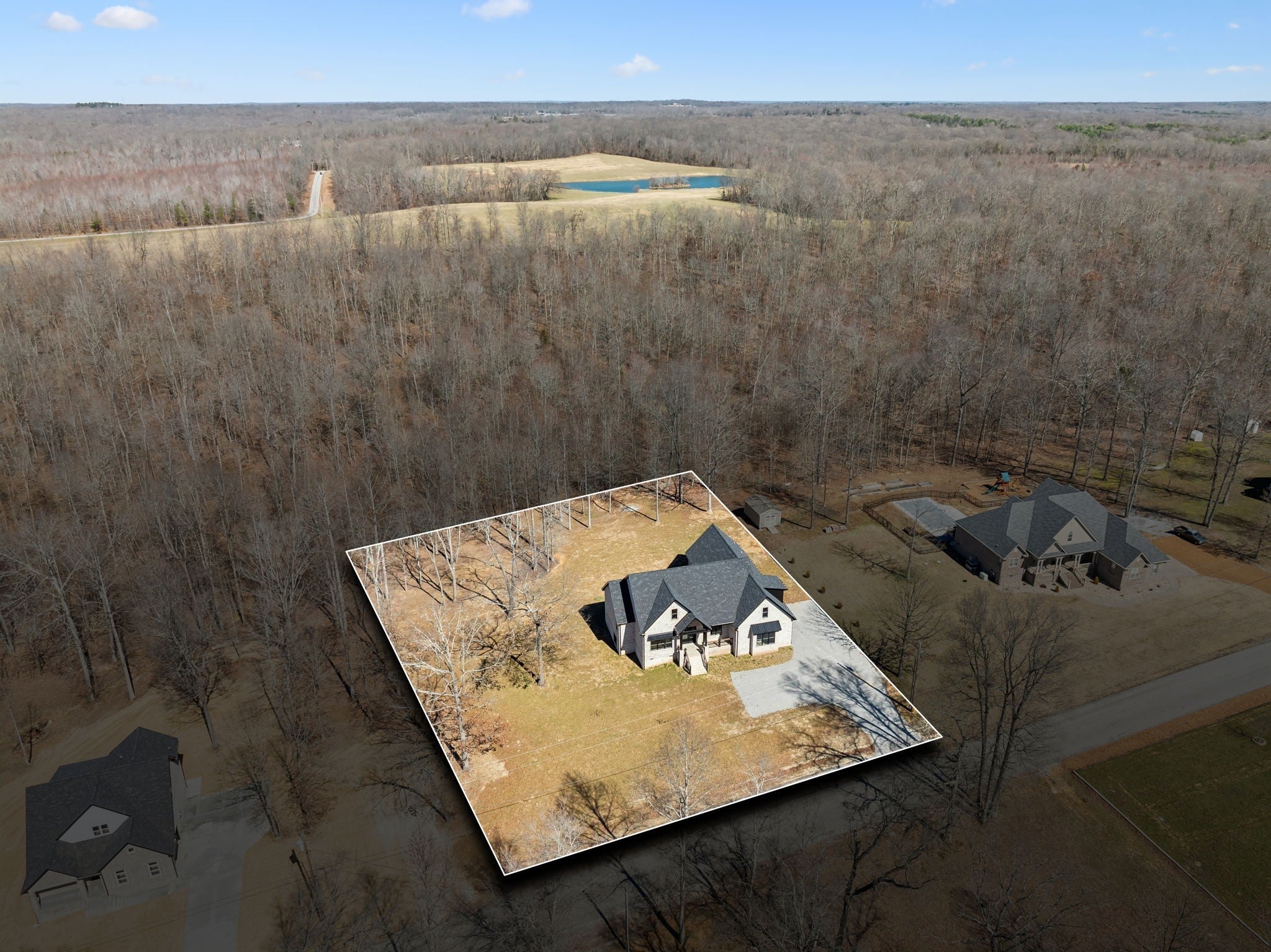
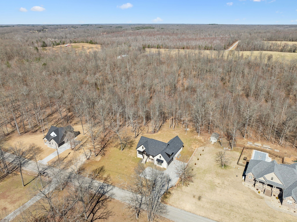
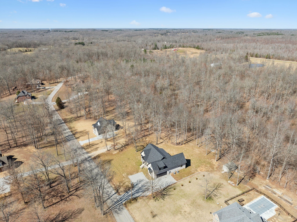
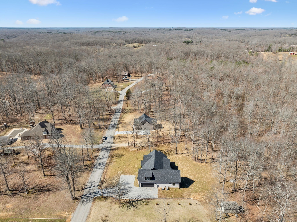
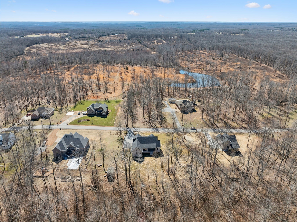
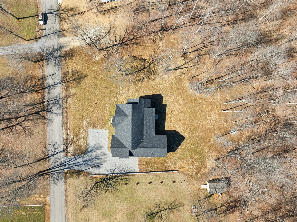
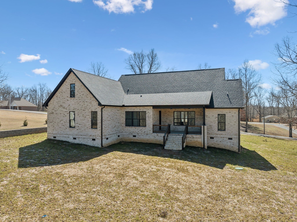
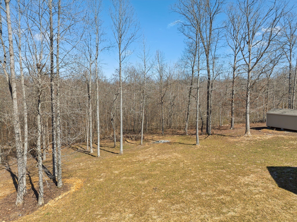
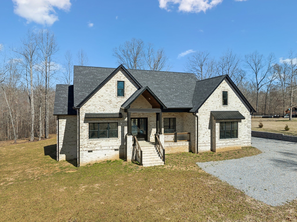
 Copyright 2025 RealTracs Solutions.
Copyright 2025 RealTracs Solutions.