$3,150,000 - 932 W Main St, Franklin
- 5
- Bedrooms
- 3½
- Baths
- 4,505
- SQ. Feet
- 0.4
- Acres
Step into a piece of history with this stunning 1896 Queen Anne masterpiece, perfectly situated in the vibrant heart of downtown Franklin. Meticulously maintained and thoughtfully updated, this architectural treasure seamlessly blends historic charm with modern conveniences. Boasting original heart pine floors, soaring 12' ceilings, and 9 fireplaces, the home’s craftsmanship is showcased through its restored windows, intricate woodwork, grand staircases, and captivating stained glass accents. With 5 spacious bedrooms, a library, and a detached office/studio, this property offers both elegance and functionality. Updates include 3 HVAC units, roofing, electrical systems, gutters, a renovated laundry room, and modernized kitchen and bathrooms—all while preserving the home’s timeless character. Nestled on a beautifully landscaped .4-acre lot, this light-filled residence offers a rare opportunity to own a true historic jewel in one of Franklin's most desirable locations.
Essential Information
-
- MLS® #:
- 2817049
-
- Price:
- $3,150,000
-
- Bedrooms:
- 5
-
- Bathrooms:
- 3.50
-
- Full Baths:
- 3
-
- Half Baths:
- 1
-
- Square Footage:
- 4,505
-
- Acres:
- 0.40
-
- Year Built:
- 1896
-
- Type:
- Residential
-
- Sub-Type:
- Single Family Residence
-
- Style:
- Victorian
-
- Status:
- Active
Community Information
-
- Address:
- 932 W Main St
-
- Subdivision:
- Historic Franklin
-
- City:
- Franklin
-
- County:
- Williamson County, TN
-
- State:
- TN
-
- Zip Code:
- 37064
Amenities
-
- Amenities:
- Sidewalks
-
- Utilities:
- Water Available, Cable Connected
-
- Parking Spaces:
- 5
-
- # of Garages:
- 2
-
- Garages:
- Garage Door Opener, Detached
-
- View:
- City
Interior
-
- Interior Features:
- Bookcases, Built-in Features, Ceiling Fan(s), Entrance Foyer, Extra Closets, High Ceilings, High Speed Internet, Kitchen Island
-
- Appliances:
- Dishwasher, Disposal, Refrigerator, Double Oven, Electric Oven, Cooktop
-
- Heating:
- Central
-
- Cooling:
- Central Air
-
- Fireplace:
- Yes
-
- # of Fireplaces:
- 9
-
- # of Stories:
- 2
Exterior
-
- Exterior Features:
- Smart Lock(s)
-
- Lot Description:
- Corner Lot
-
- Roof:
- Asphalt
-
- Construction:
- Brick
School Information
-
- Elementary:
- Poplar Grove K-4
-
- Middle:
- Poplar Grove 5-8
-
- High:
- Franklin High School
Additional Information
-
- Date Listed:
- April 11th, 2025
-
- Days on Market:
- 252
Listing Details
- Listing Office:
- Zeitlin Sotheby's International Realty
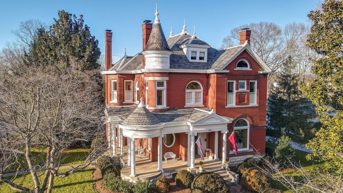
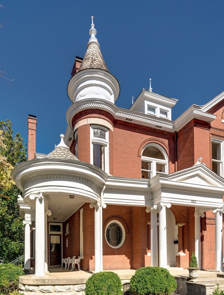
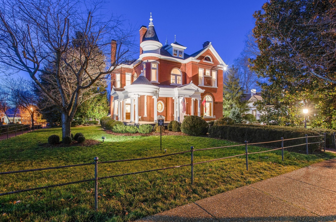
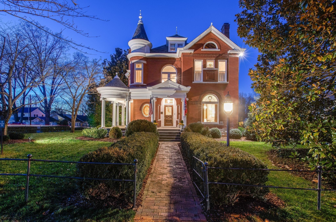
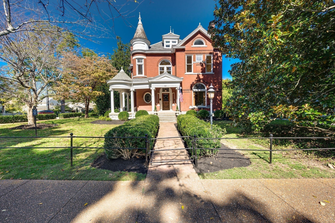
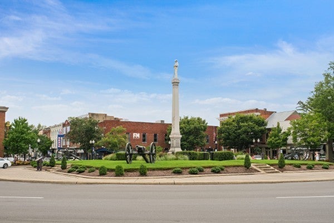
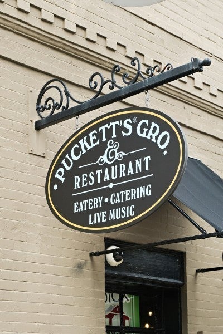
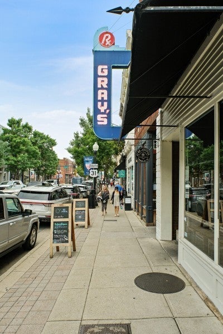
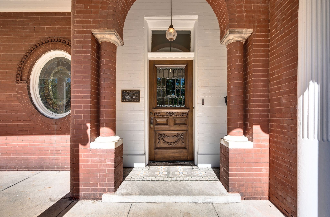

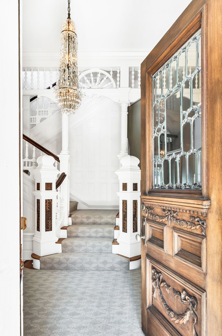
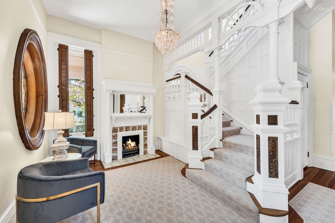
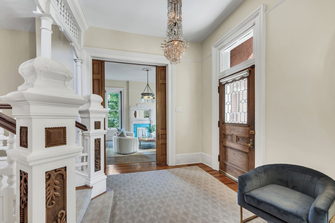
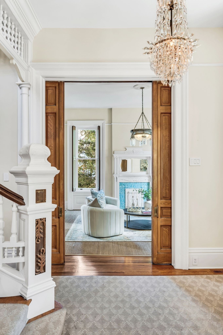
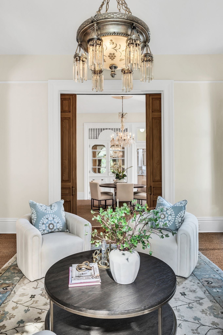
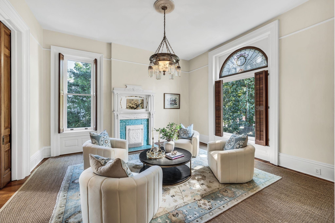

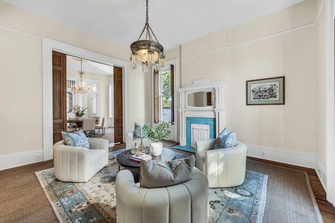
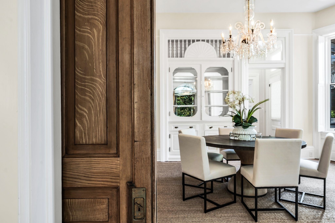
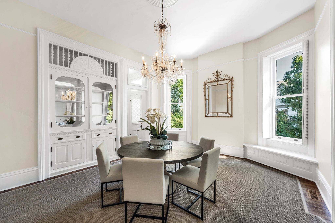
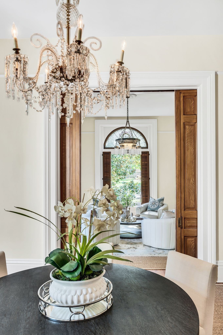
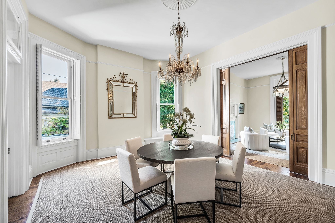
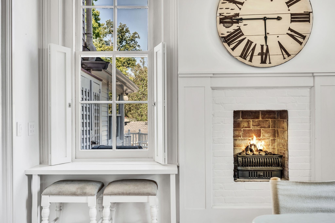
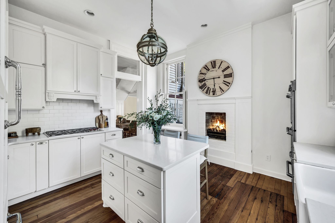
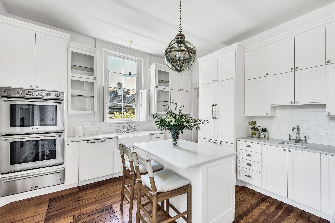
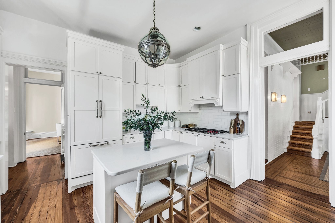
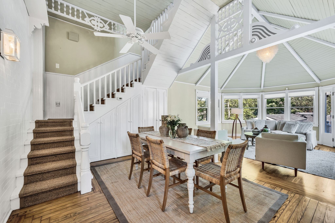
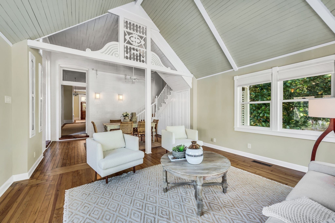
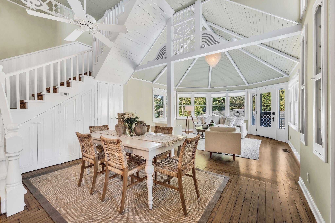

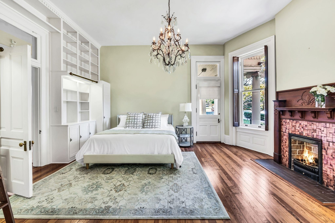
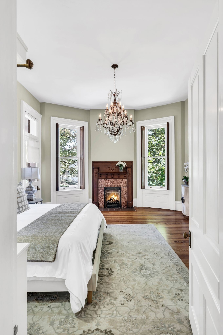
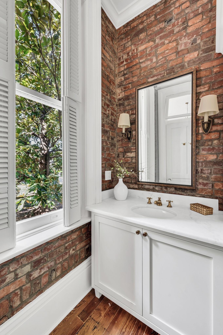
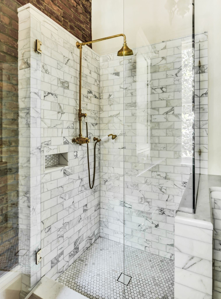
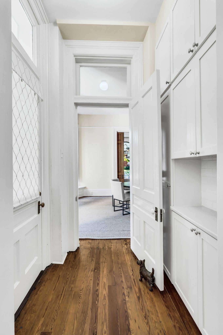
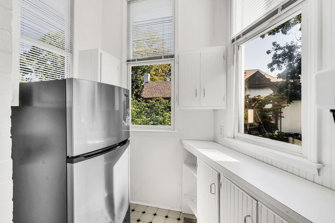
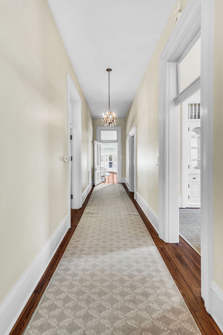
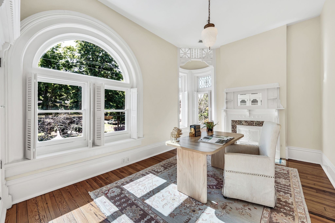
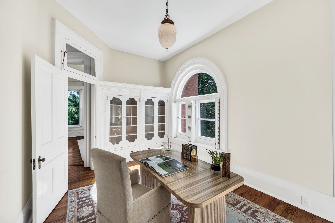
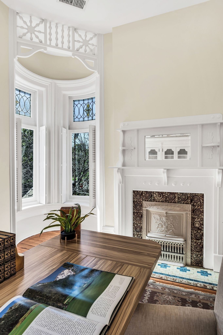
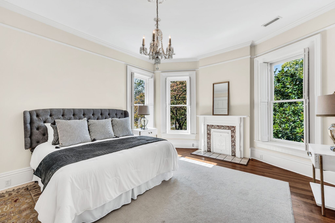
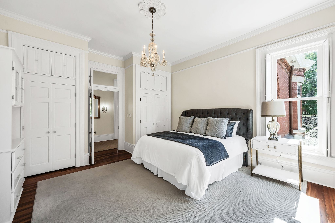
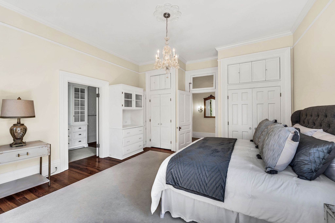
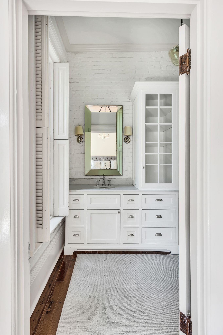

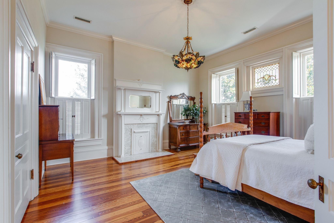
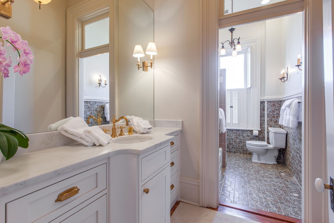
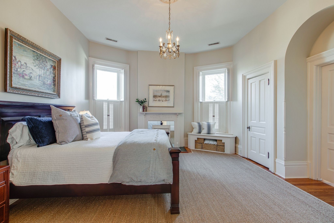
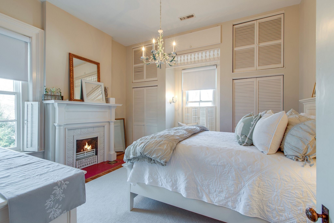
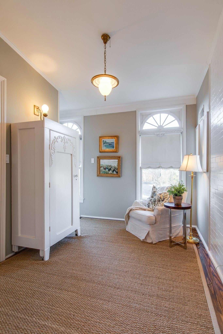
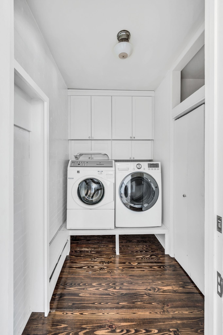
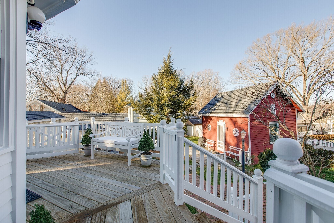
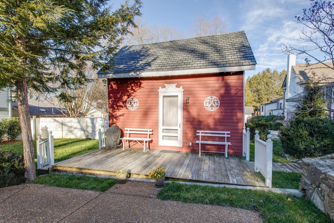
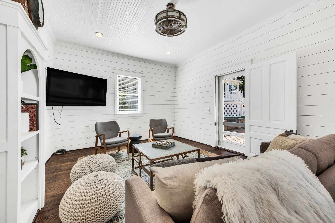
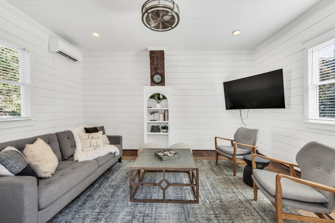
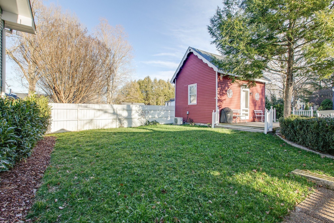
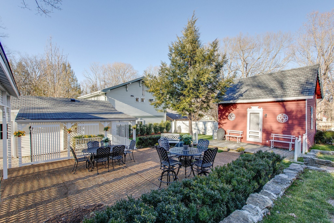
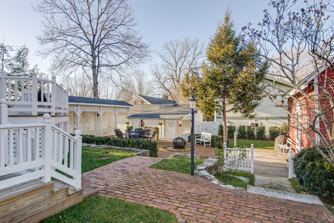
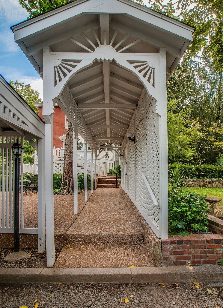
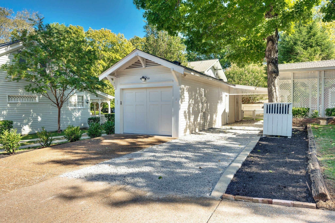
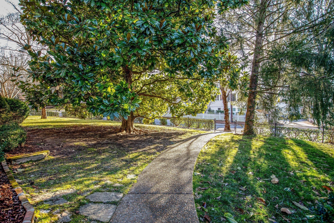
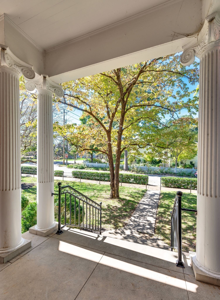
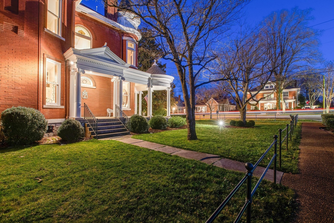
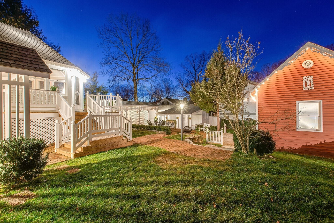
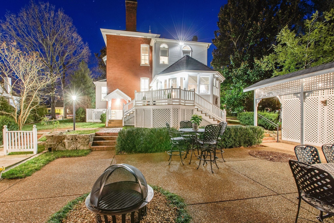
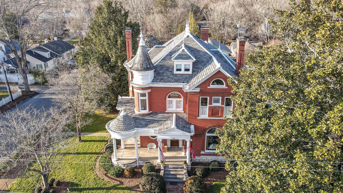
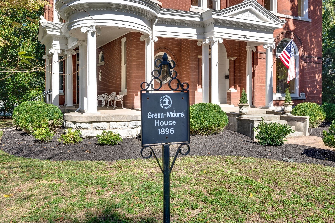
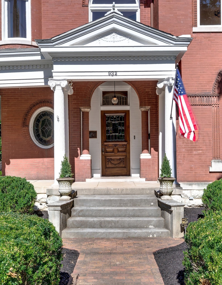
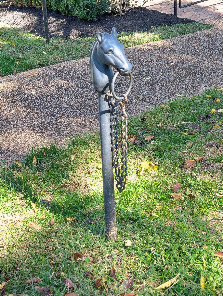
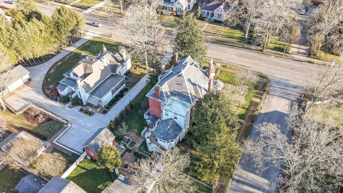
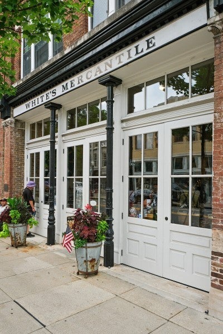
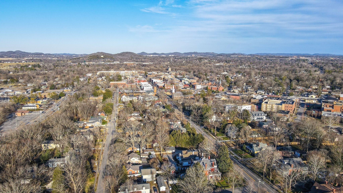
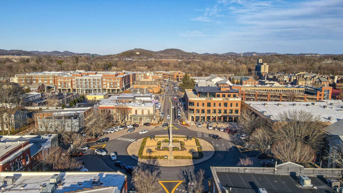
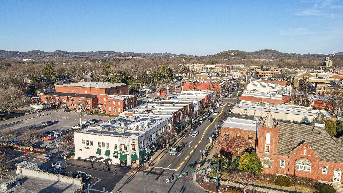
 Copyright 2025 RealTracs Solutions.
Copyright 2025 RealTracs Solutions.