$353,000 - 786 Limestone Way, Clarksville
- 4
- Bedrooms
- 2½
- Baths
- 1,823
- SQ. Feet
- 0.14
- Acres
Welcome to this timeless 4-bedroom, 2.5 bathroom home that seamlessly blends classic elegance with modern amenities. Located just a short drive from local conveniences and approximately 45 minutes from Nashville, this residence offers both tranquility and accessibility. This home features open-concept living with the spacious floor plan featuring a large living room with a cozy fireplace, creating a warm and inviting atmosphere. The modern kitchen is equipped with stainless steel appliances, and boasts granite countertops, a central island with bar seating, and a generous walk-in pantry. The primary bedroom suite retreat offers a serene escape with a coffered ceiling and an ensuite bathroom featuring dual vanities, a separate tub, and a walk-in shower. There are three well-sized bedrooms providing ample space for family, guests, or a home office. Enjoy the fenced-in backyard and covered patio and covered porch, perfect for gathering or quiet relaxation. Conveniently located near shopping, dining, and recreational facilities, with easy access to Nashville via a straight forward drive. This property combines timeless design with modern comforts, making it an ideal place to call home. Schedule a viewing today to experience all it has to offer.
Essential Information
-
- MLS® #:
- 2816993
-
- Price:
- $353,000
-
- Bedrooms:
- 4
-
- Bathrooms:
- 2.50
-
- Full Baths:
- 2
-
- Half Baths:
- 1
-
- Square Footage:
- 1,823
-
- Acres:
- 0.14
-
- Year Built:
- 2023
-
- Type:
- Residential
-
- Sub-Type:
- Single Family Residence
-
- Style:
- Traditional
-
- Status:
- Active
Community Information
-
- Address:
- 786 Limestone Way
-
- Subdivision:
- The Quarry
-
- City:
- Clarksville
-
- County:
- Montgomery County, TN
-
- State:
- TN
-
- Zip Code:
- 37043
Amenities
-
- Utilities:
- Electricity Available, Water Available
-
- Parking Spaces:
- 2
-
- # of Garages:
- 2
-
- Garages:
- Garage Door Opener, Garage Faces Front
Interior
-
- Interior Features:
- Ceiling Fan(s), Open Floorplan, Pantry, Walk-In Closet(s)
-
- Appliances:
- Electric Oven, Electric Range, Dishwasher, Disposal, Microwave, Refrigerator
-
- Heating:
- Central
-
- Cooling:
- Central Air, Electric
-
- Fireplace:
- Yes
-
- # of Fireplaces:
- 1
-
- # of Stories:
- 2
Exterior
-
- Lot Description:
- Level
-
- Construction:
- Vinyl Siding
School Information
-
- Elementary:
- Rossview Elementary
-
- Middle:
- Rossview Middle
-
- High:
- Rossview High
Additional Information
-
- Date Listed:
- April 11th, 2025
-
- Days on Market:
- 160
Listing Details
- Listing Office:
- Coldwell Banker Legacy Group
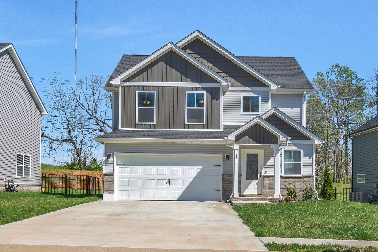
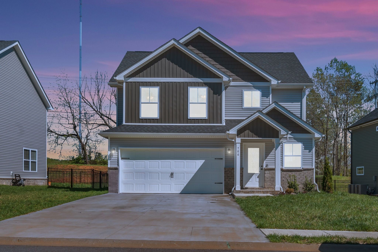
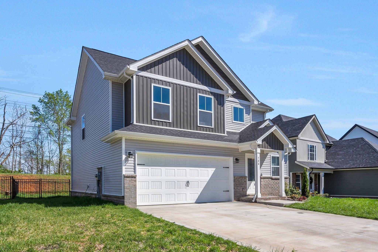
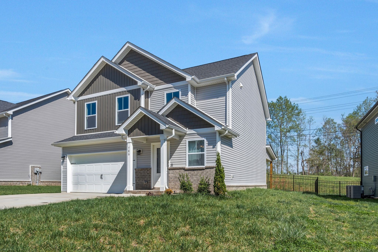
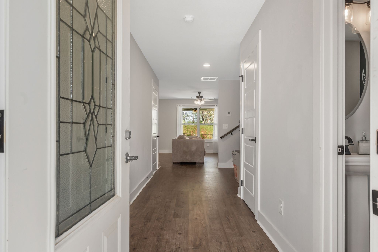
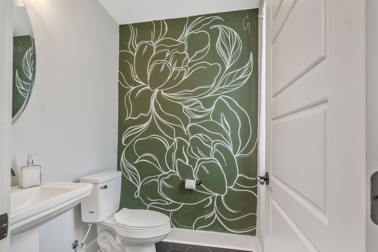
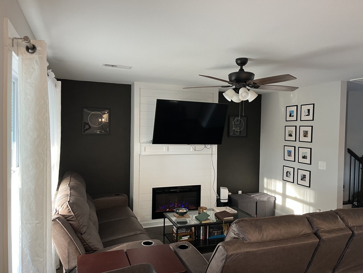
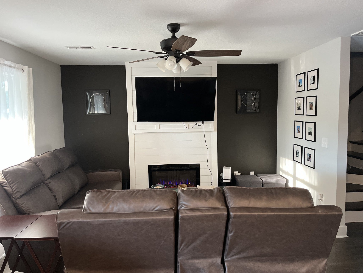
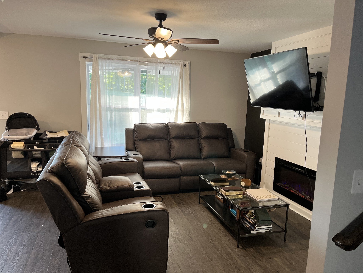
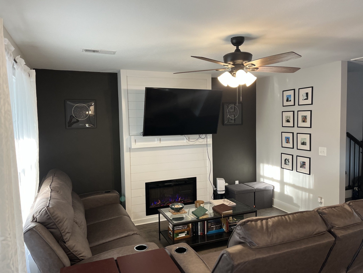
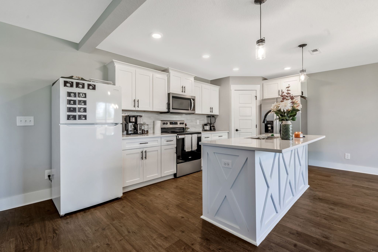
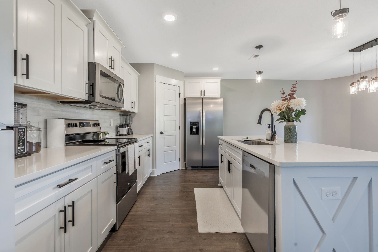
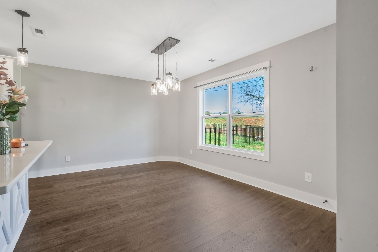
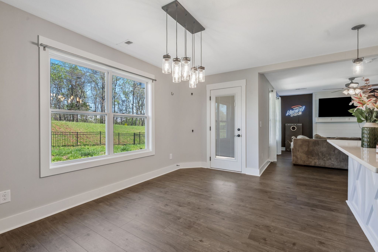
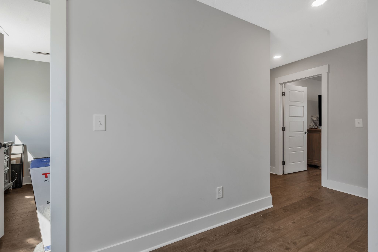
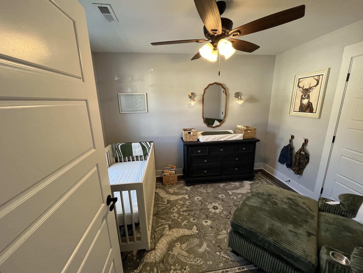
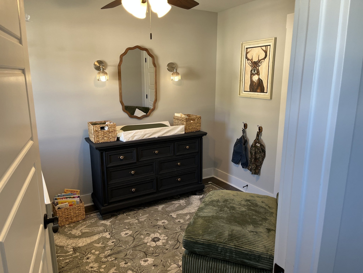
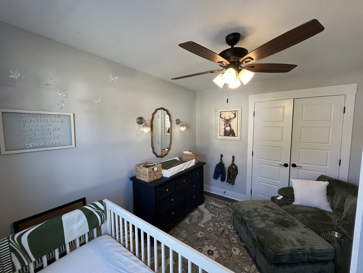
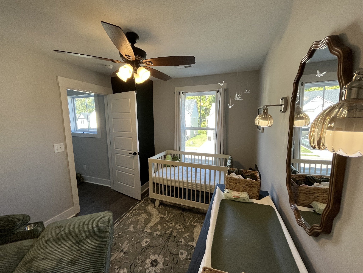
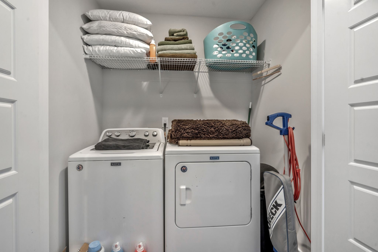
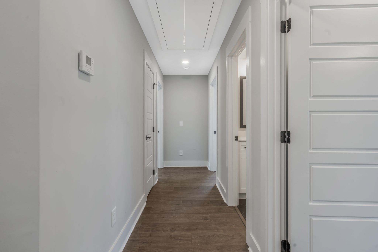
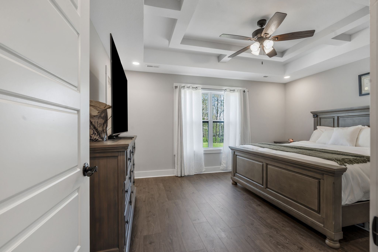
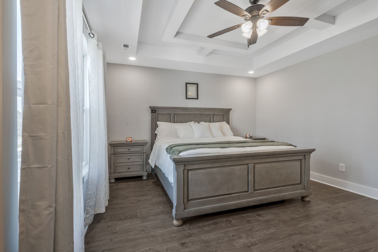
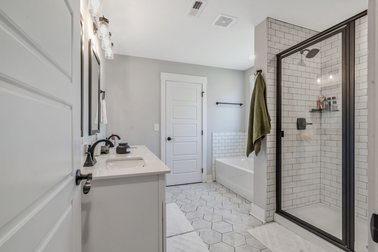
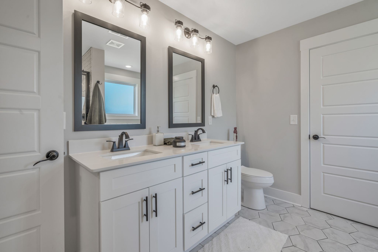
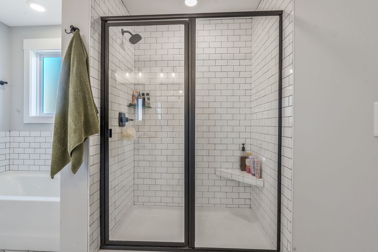
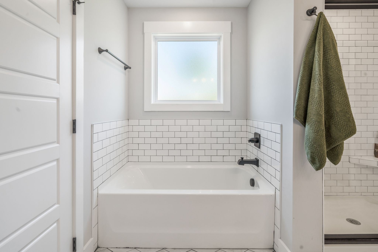
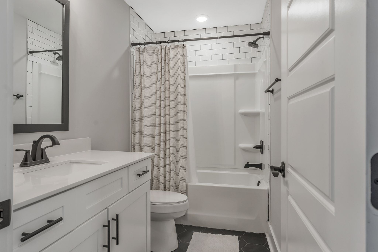
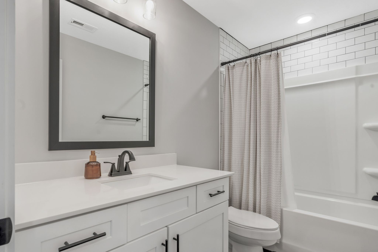
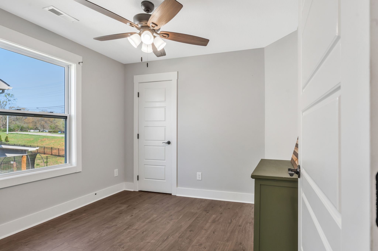
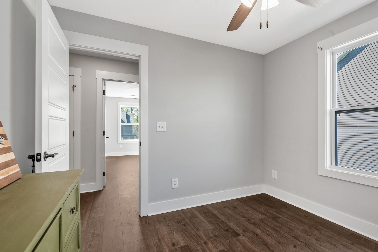
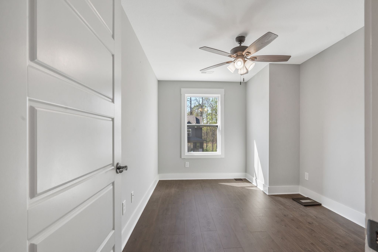
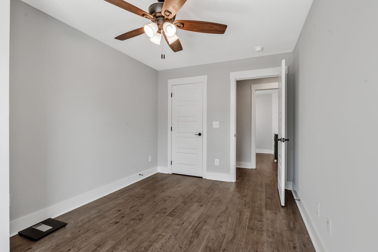
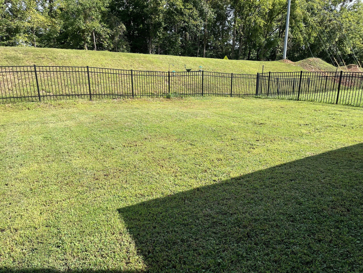
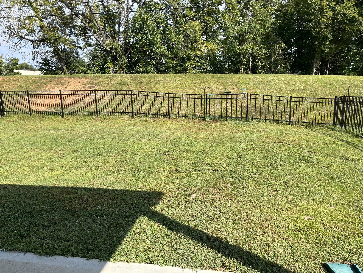
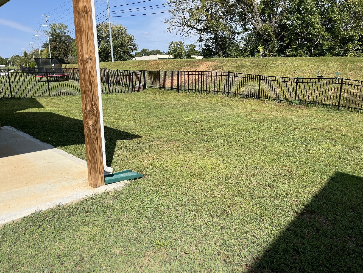
 Copyright 2025 RealTracs Solutions.
Copyright 2025 RealTracs Solutions.