$995,000 - 809 Sylvan St, Nashville
- 4
- Bedrooms
- 4
- Baths
- 2,776
- SQ. Feet
- 0.02
- Acres
Welcome to this stunning 4-bedroom, 4-bathroom modern condo located in the heart of East Nashville, offering exceptional city views and high-end finishes throughout. Built in 2022, this home features an open-concept layout with hardwood floors, sleek quartz and granite countertops, and contemporary fixtures. Each spacious bedroom includes its own full en-suite bathroom, providing ultimate comfort and privacy for residents and guests alike. Enjoy outdoor living with a private deck and a fenced-in yard—perfect for entertaining or relaxing after a day in the city. Located just minutes from local hotspots, restaurants, and downtown, this condo offers both style and convenience. Don’t miss your chance to own a beautifully designed, move-in ready home in one of Nashville’s most vibrant neighborhoods!
Essential Information
-
- MLS® #:
- 2816988
-
- Price:
- $995,000
-
- Bedrooms:
- 4
-
- Bathrooms:
- 4.00
-
- Full Baths:
- 4
-
- Square Footage:
- 2,776
-
- Acres:
- 0.02
-
- Year Built:
- 2022
-
- Type:
- Residential
-
- Sub-Type:
- Horizontal Property Regime - Detached
-
- Style:
- Other
-
- Status:
- Active
Community Information
-
- Address:
- 809 Sylvan St
-
- Subdivision:
- Homes At 809 Sylvan Street
-
- City:
- Nashville
-
- County:
- Davidson County, TN
-
- State:
- TN
-
- Zip Code:
- 37206
Amenities
-
- Utilities:
- Water Available, Cable Connected
-
- Parking Spaces:
- 2
-
- Garages:
- Garage Door Opener, Detached
-
- View:
- City
Interior
-
- Interior Features:
- Ceiling Fan(s), Extra Closets, High Ceilings, In-Law Floorplan, Open Floorplan, Pantry, Smart Light(s), Walk-In Closet(s), Primary Bedroom Main Floor, High Speed Internet
-
- Appliances:
- Gas Oven, Gas Range, Dishwasher, Disposal, Microwave, Refrigerator, Stainless Steel Appliance(s)
-
- Heating:
- Central, Wall Furnace
-
- Cooling:
- Central Air, Wall/Window Unit(s)
-
- # of Stories:
- 3
Exterior
-
- Exterior Features:
- Smart Lock(s)
-
- Lot Description:
- Level, Private
-
- Roof:
- Shingle
-
- Construction:
- Other, Wood Siding
School Information
-
- Elementary:
- KIPP Academy Nashville
-
- Middle:
- Stratford STEM Magnet School Lower Campus
-
- High:
- Stratford STEM Magnet School Upper Campus
Additional Information
-
- Date Listed:
- April 11th, 2025
-
- Days on Market:
- 72
Listing Details
- Listing Office:
- Synergy Realty Network, Llc
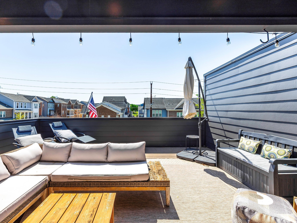
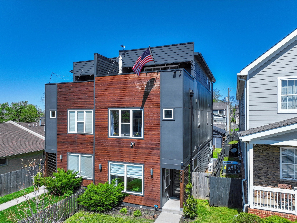
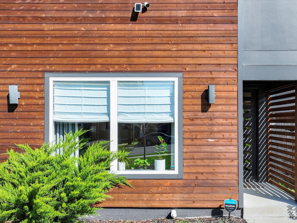
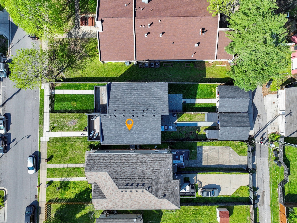
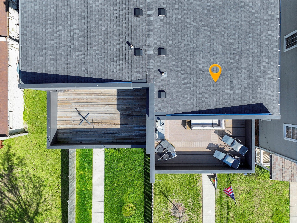
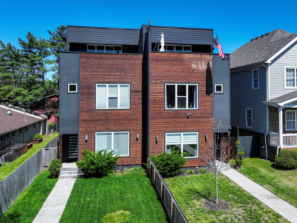
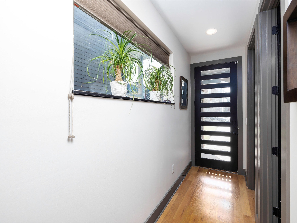
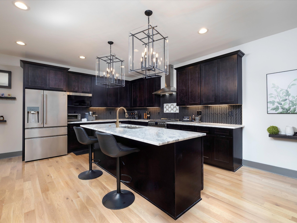
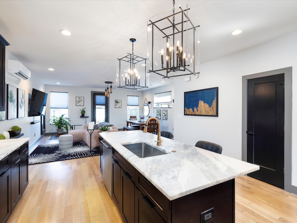
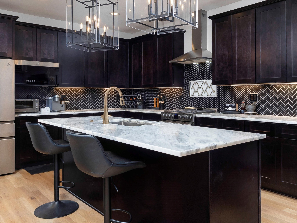
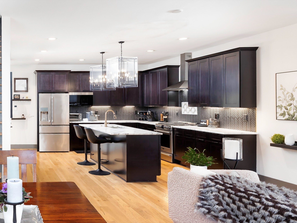
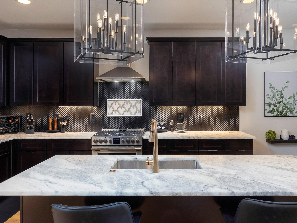
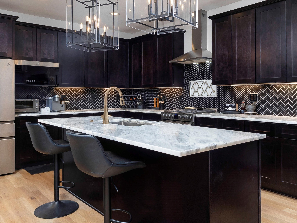
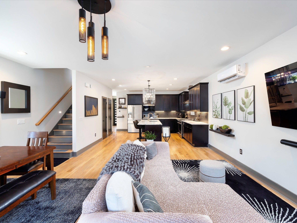
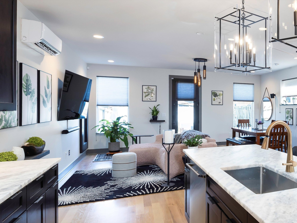
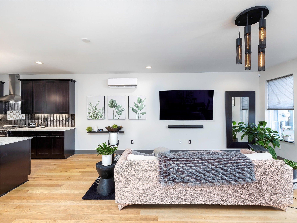
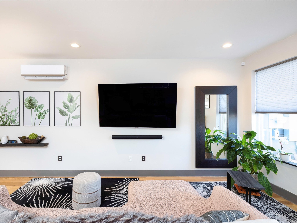
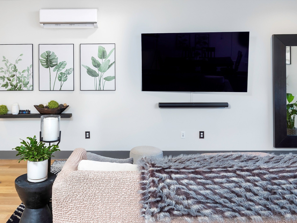
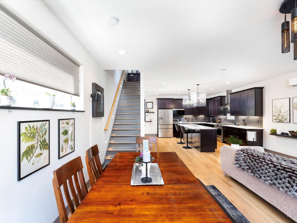
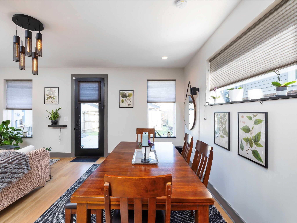
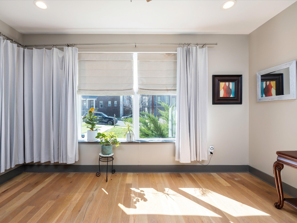
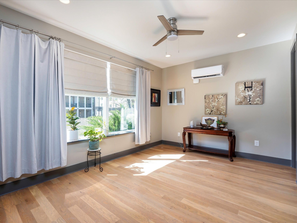
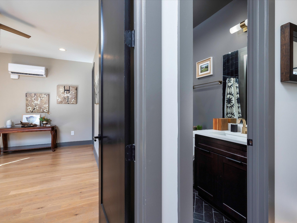
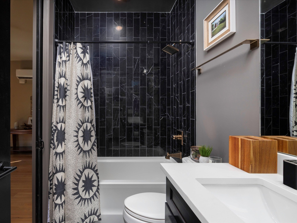
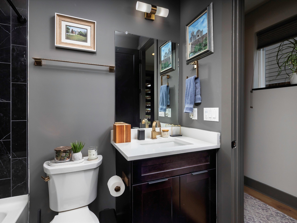
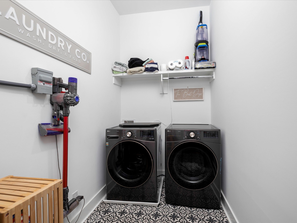
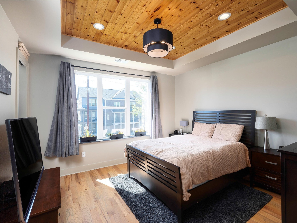
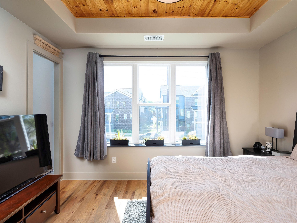
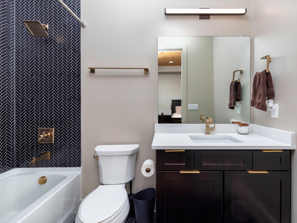
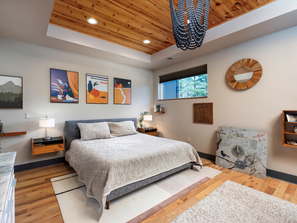
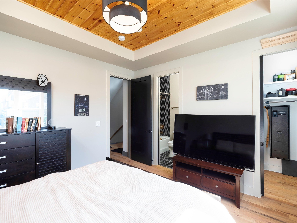
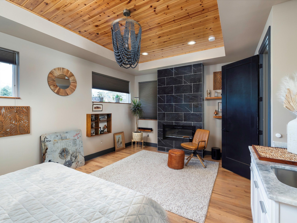
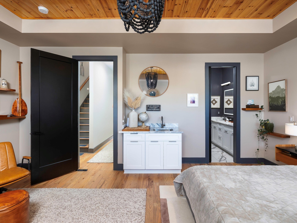
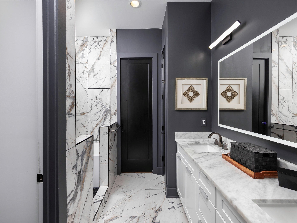
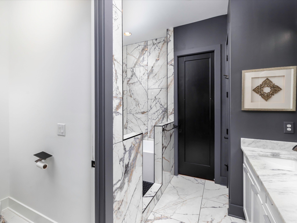
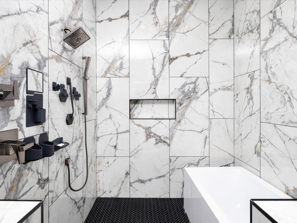
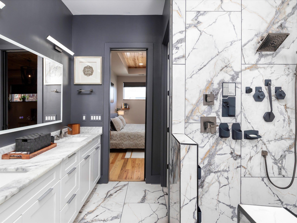
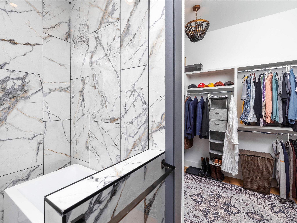
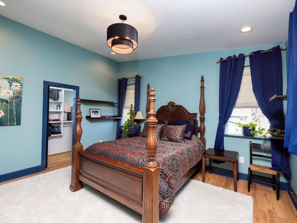
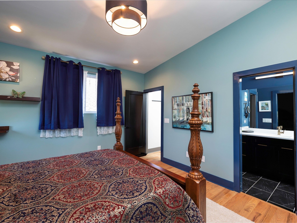
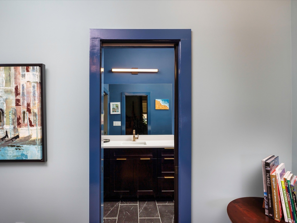
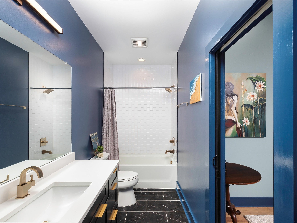
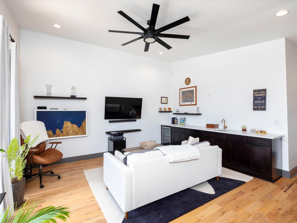
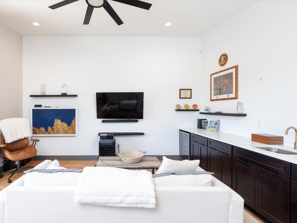
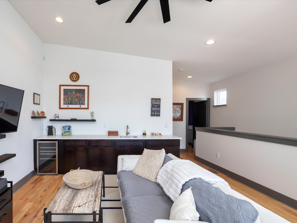
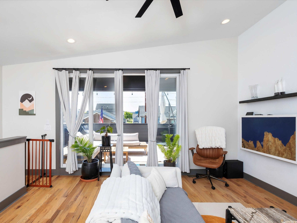
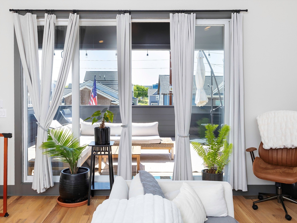
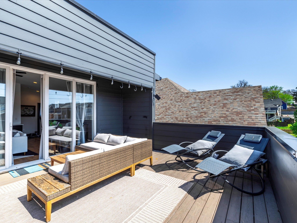
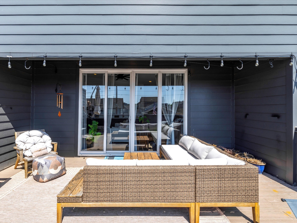
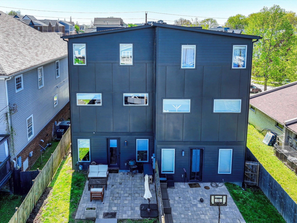
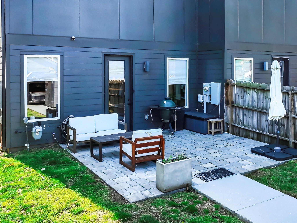
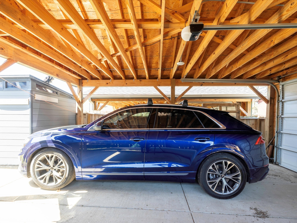
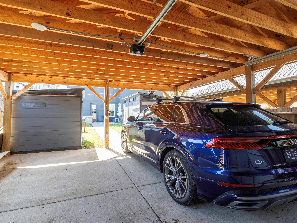
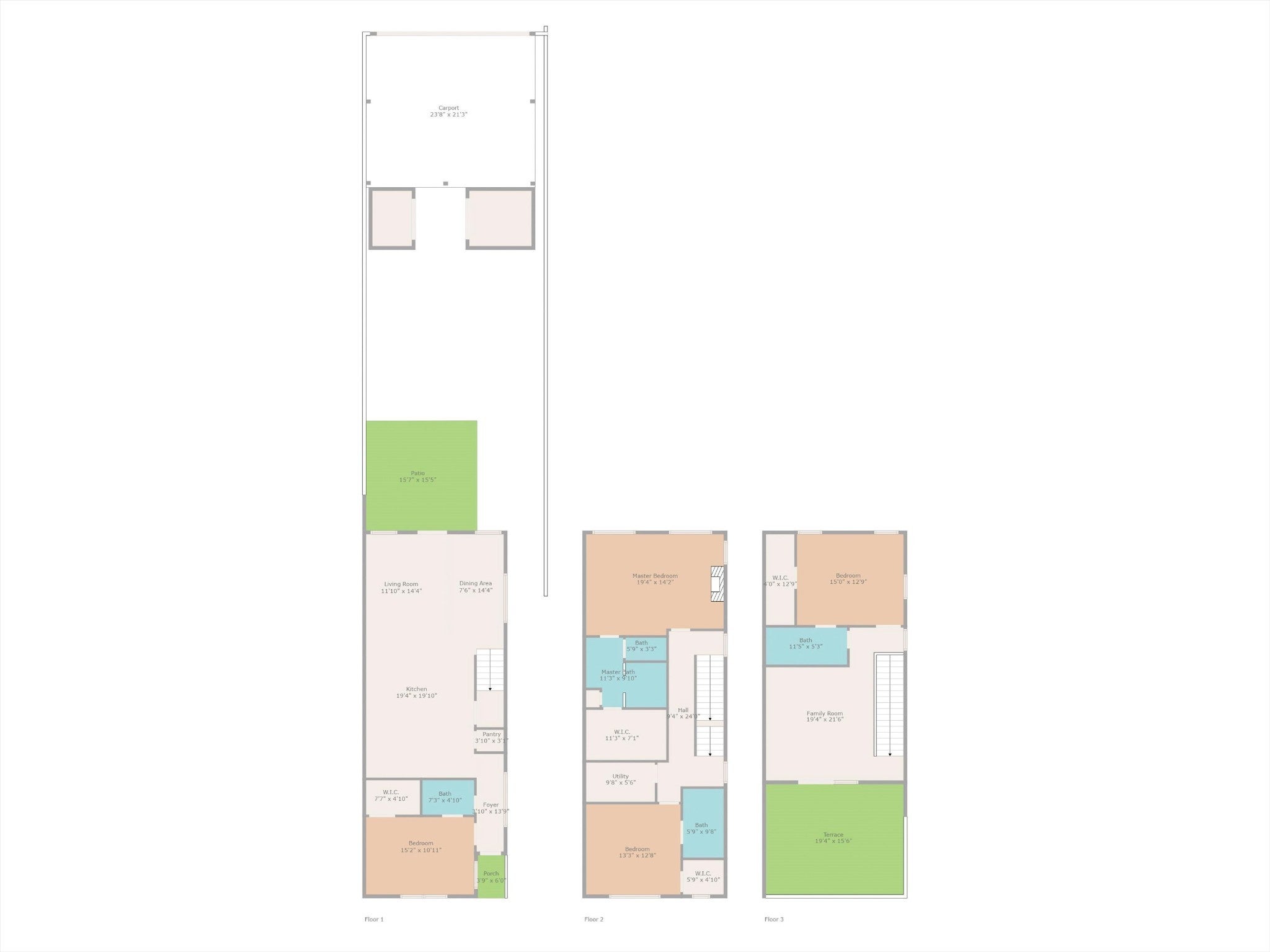
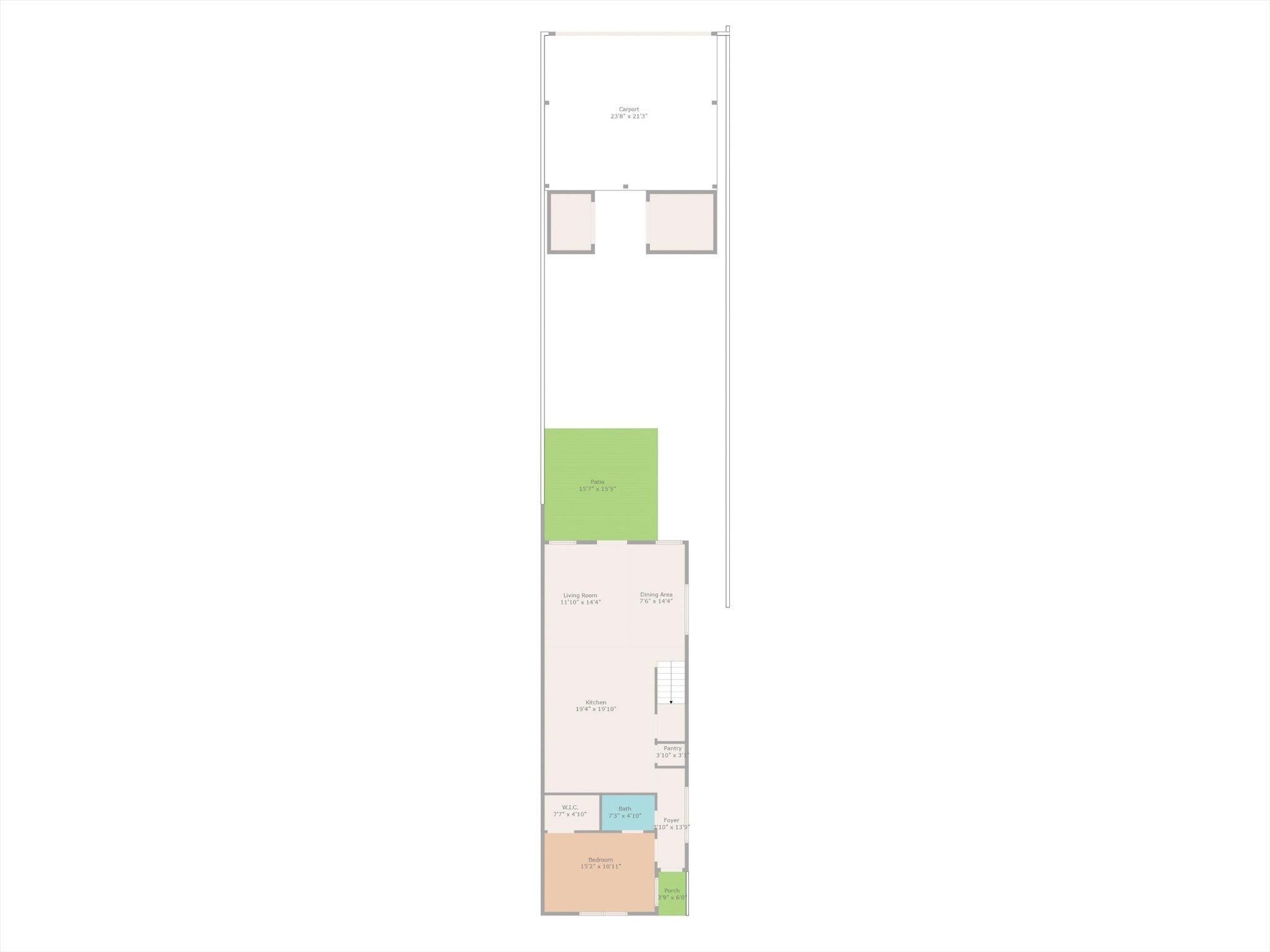
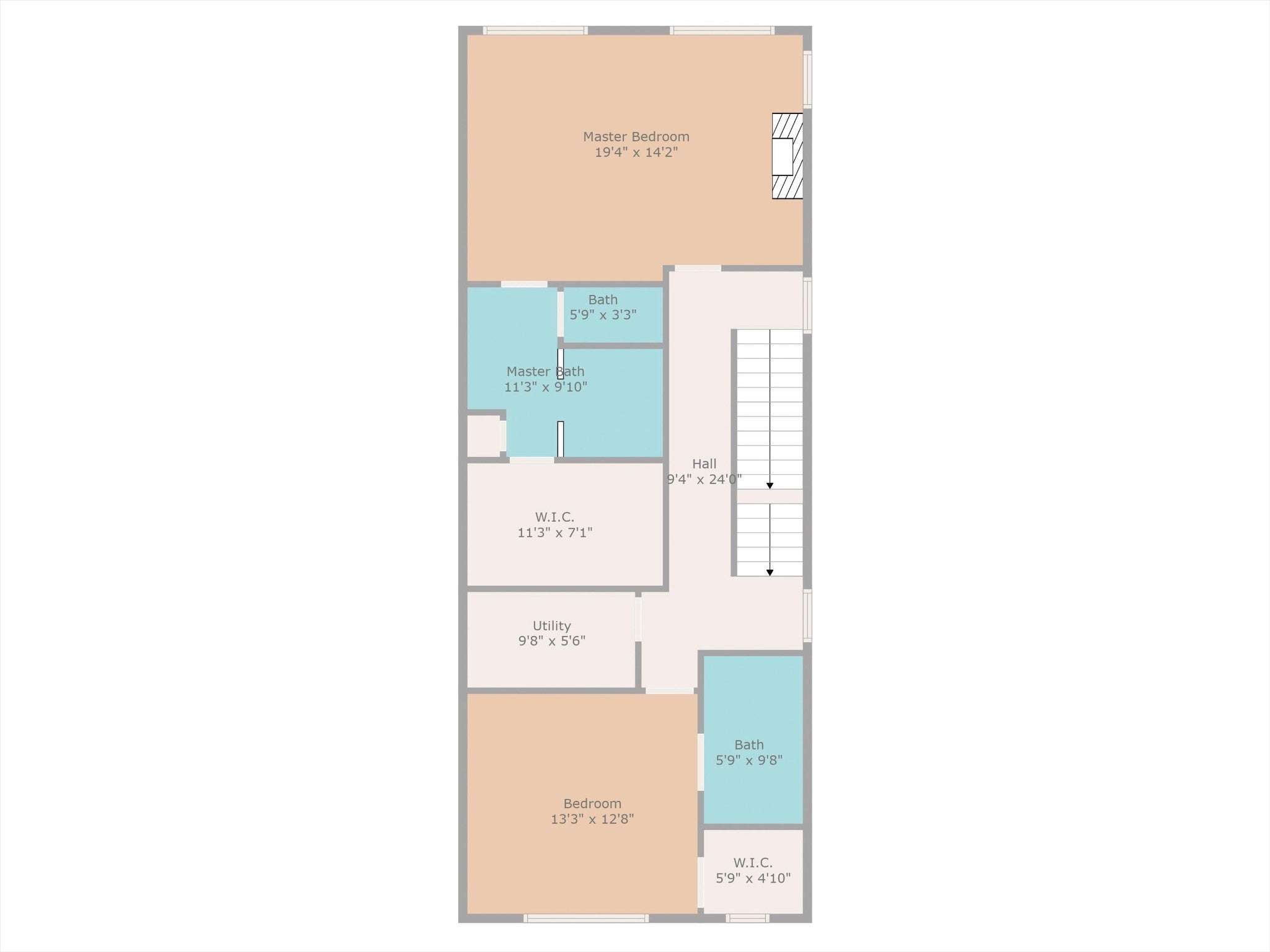
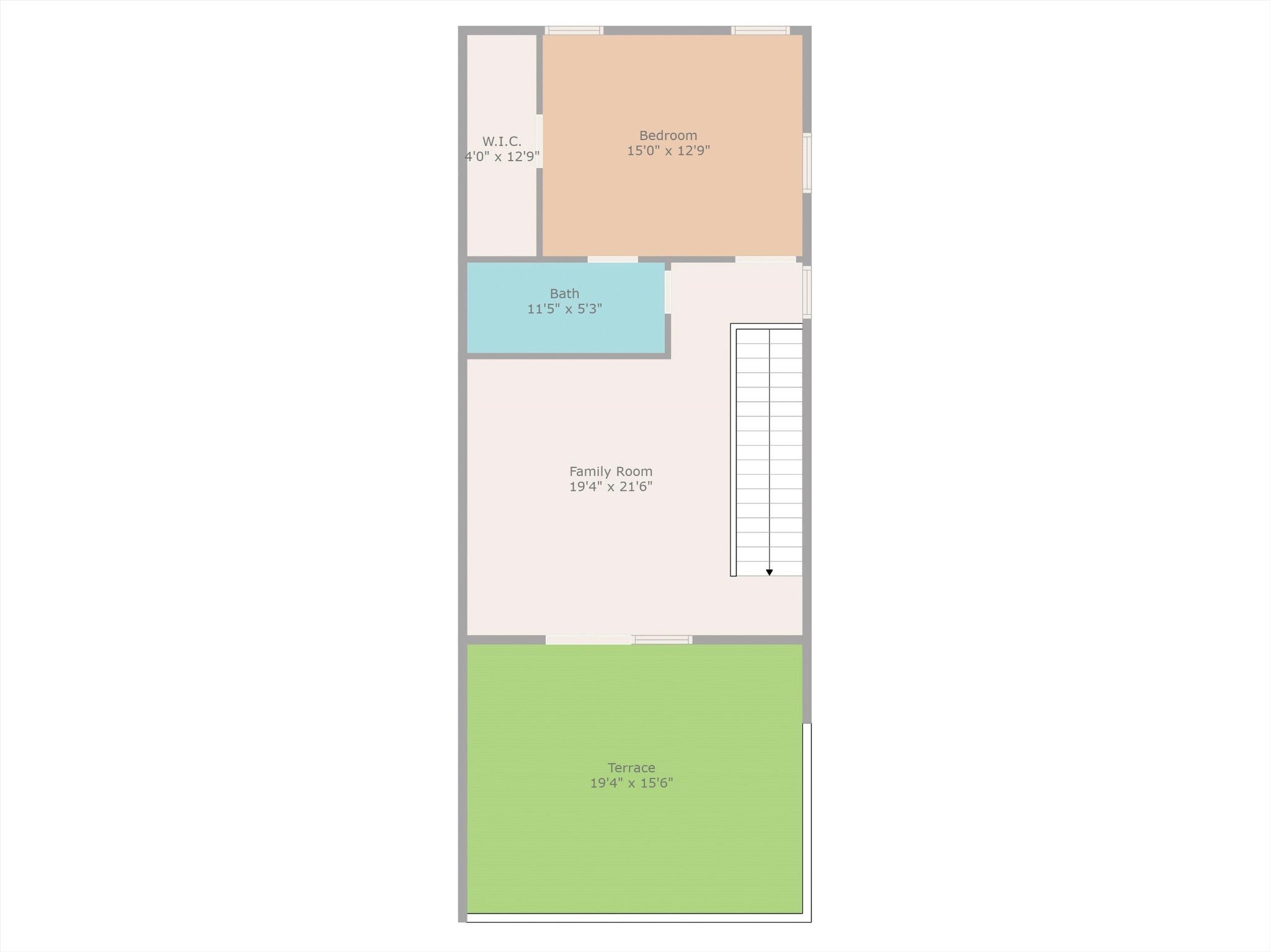
 Copyright 2025 RealTracs Solutions.
Copyright 2025 RealTracs Solutions.