$829,900 - 700 12th Ave S 1104, Nashville
- 2
- Bedrooms
- 2
- Baths
- 1,500
- SQ. Feet
- 0.03
- Acres
Discover urban living at its finest, in this spacious well maintained, modern 2BD/2BACondo, located in Nashville's vibrant Gulch! This unit features an open-concept layout with floor-to-ceiling windows that flood the space with natural light! One of the best FP in Terrazzo which features a separate STUDY/DEN! Enjoy contemporary finishes, including Hardwood floors, S/S Appliances, Quartz counters & gourmet Kitchen! Step out onto a private balcony to take in views of the city or relax in the building's updated Lounge on 6th Floor; Pool with outdoor grilling area, fully equipped Fitness Center, 24 Hr. Concierge, secure Parking Garage w/2 assigned Parking spaces! On site Luxury Spa, Blowout Hair Salon & STK Steakhouse! Situated just steps away from trendy shops, restaurants & lively Downtown Broadway, this condo offers the perfect blend of convenience and luxury! Great Investment opportunity with no Rental Permit needed! READY TO MOVEIN NOW!
Essential Information
-
- MLS® #:
- 2816955
-
- Price:
- $829,900
-
- Bedrooms:
- 2
-
- Bathrooms:
- 2.00
-
- Full Baths:
- 2
-
- Square Footage:
- 1,500
-
- Acres:
- 0.03
-
- Year Built:
- 2009
-
- Type:
- Residential
-
- Sub-Type:
- High Rise
-
- Status:
- Active
Community Information
-
- Address:
- 700 12th Ave S 1104
-
- Subdivision:
- Terrazzo
-
- City:
- Nashville
-
- County:
- Davidson County, TN
-
- State:
- TN
-
- Zip Code:
- 37203
Amenities
-
- Amenities:
- Clubhouse, Fitness Center, Pool
-
- Utilities:
- Water Available
-
- Parking Spaces:
- 2
-
- # of Garages:
- 2
-
- Garages:
- Assigned
-
- View:
- City
-
- Has Pool:
- Yes
-
- Pool:
- In Ground
Interior
-
- Interior Features:
- Ceiling Fan(s), High Ceilings, Open Floorplan, Walk-In Closet(s)
-
- Appliances:
- Dishwasher, Disposal, Microwave, Stainless Steel Appliance(s), Gas Oven, Gas Range
-
- Heating:
- Central
-
- Cooling:
- Ceiling Fan(s), Central Air
-
- # of Stories:
- 1
Exterior
-
- Exterior Features:
- Balcony
-
- Construction:
- Other
School Information
-
- Elementary:
- Jones Paideia Magnet
-
- Middle:
- John Early Paideia Magnet
-
- High:
- Pearl Cohn Magnet High School
Additional Information
-
- Date Listed:
- April 13th, 2025
-
- Days on Market:
- 84
Listing Details
- Listing Office:
- Benchmark Realty, Llc
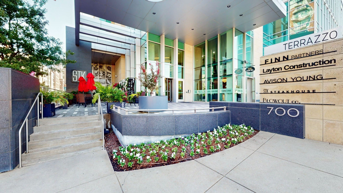
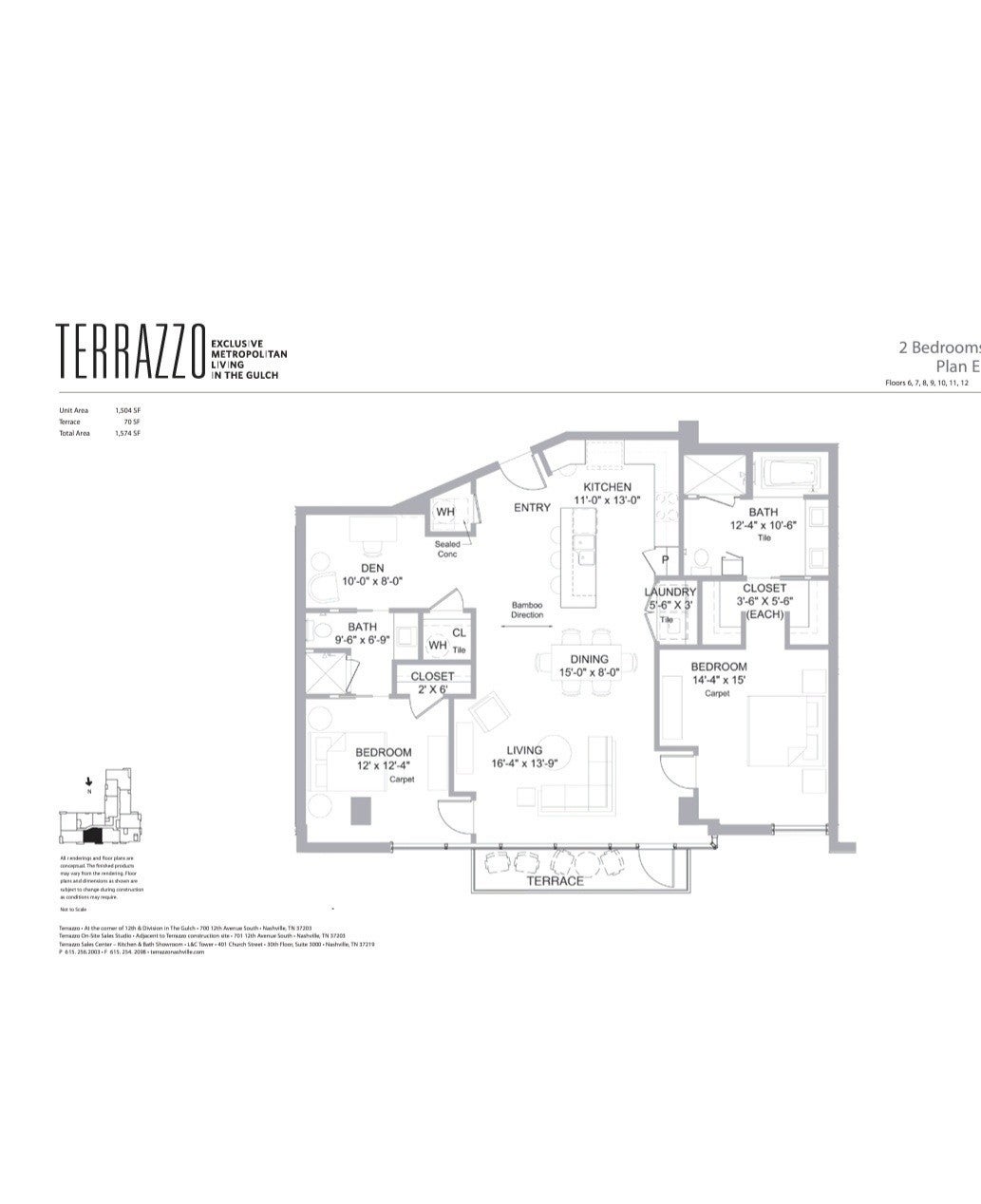
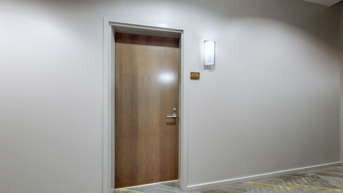
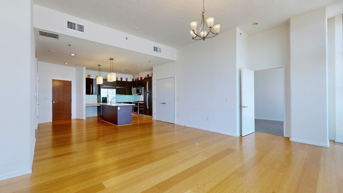
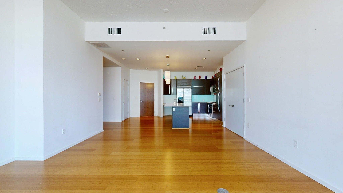
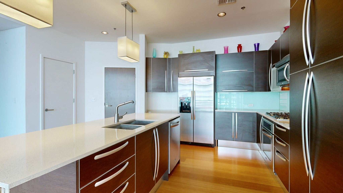
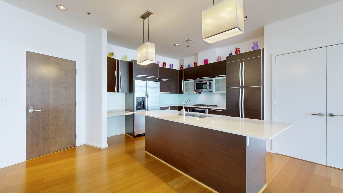
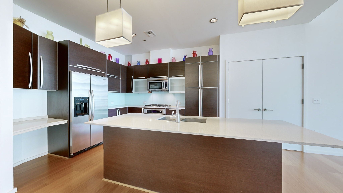
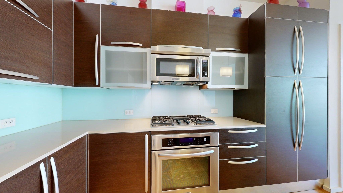
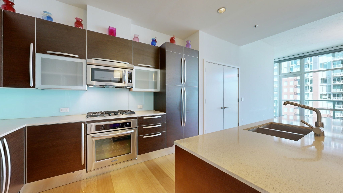
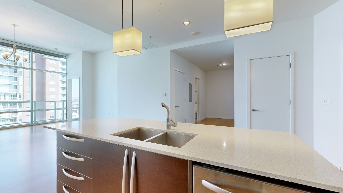
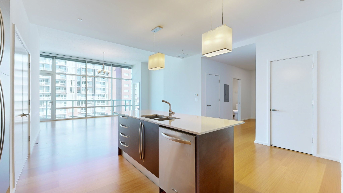
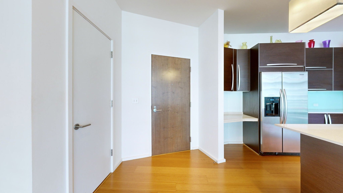
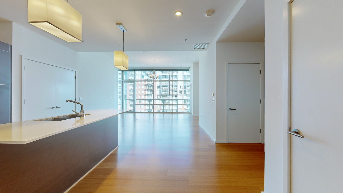
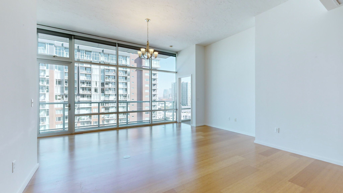
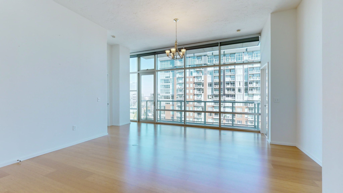
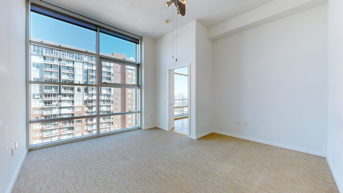
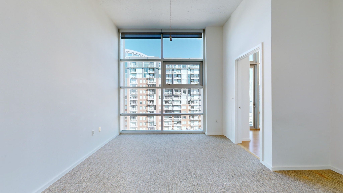
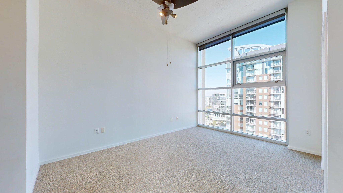


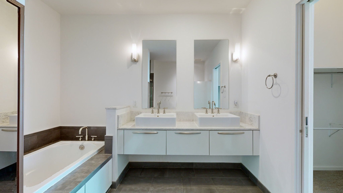
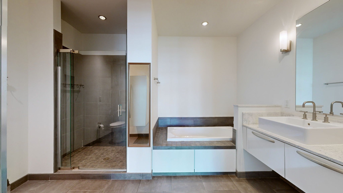
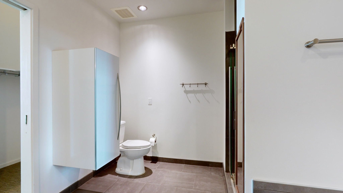
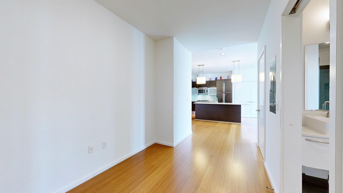
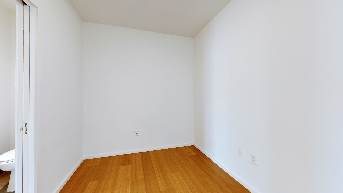
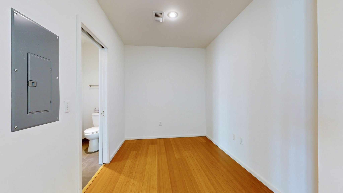
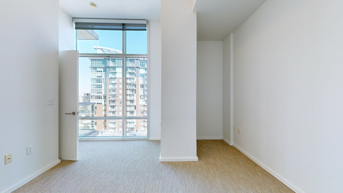
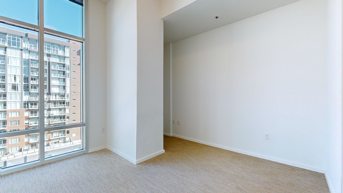
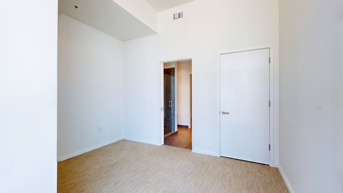
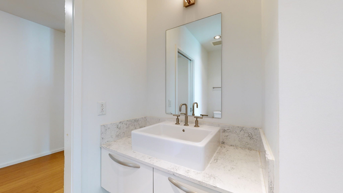
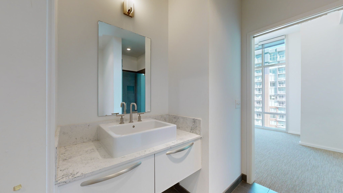
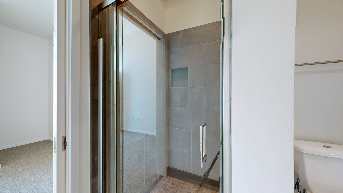
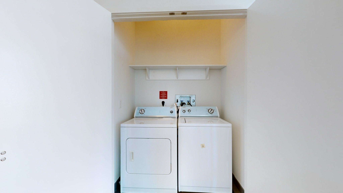
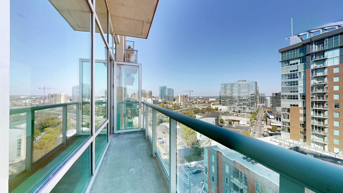
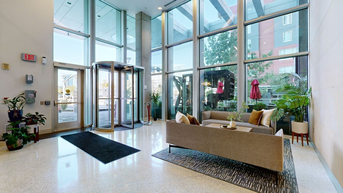
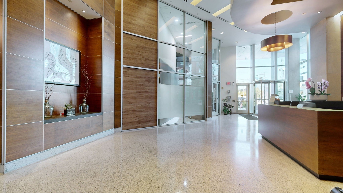
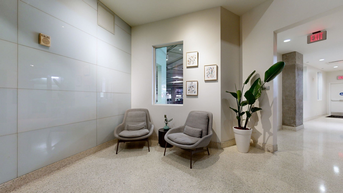
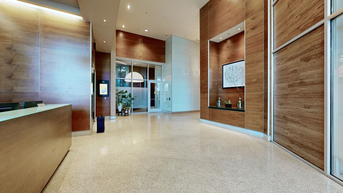
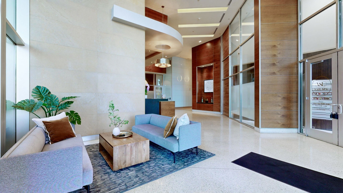

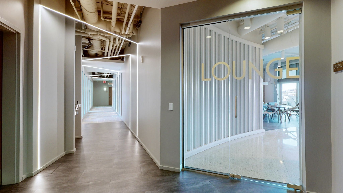

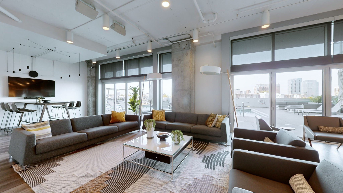
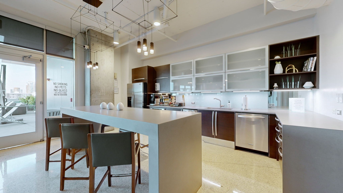

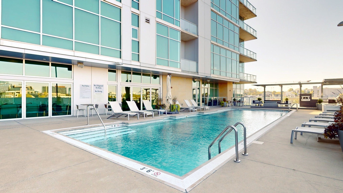
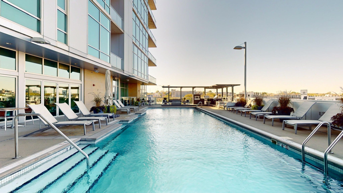
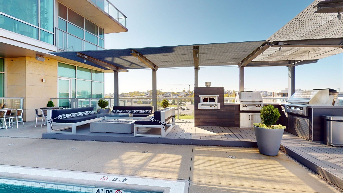
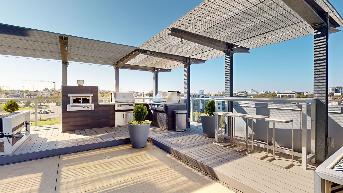
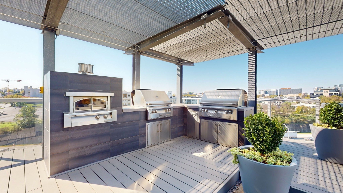

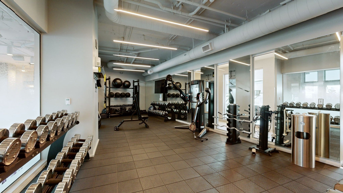
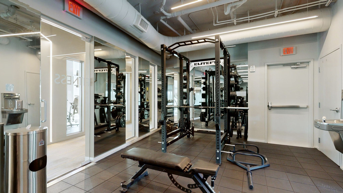
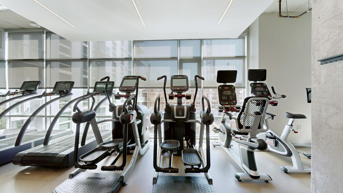
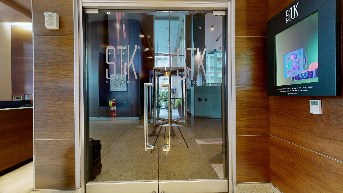
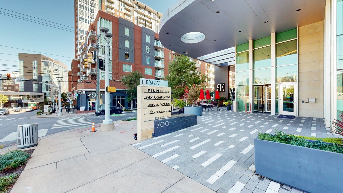
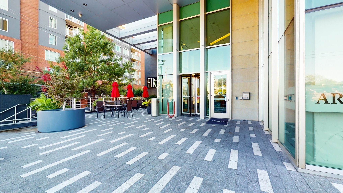
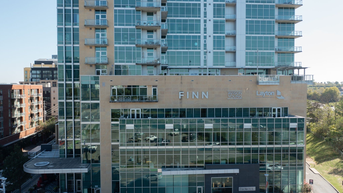
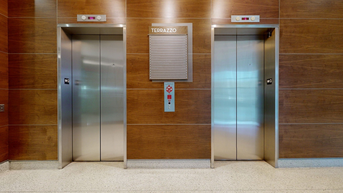

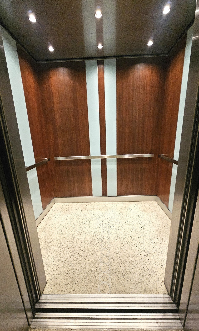
 Copyright 2025 RealTracs Solutions.
Copyright 2025 RealTracs Solutions.