$350,000 - 732 Tidwell Dr, Clarksville
- 3
- Bedrooms
- 3
- Baths
- 2,302
- SQ. Feet
- 0.2
- Acres
STOP SCROLLING- You're going to want to check this one out. OVER 2,300 sq ft of living space,THREE bedrooms, THREE FULL Bathrooms , Gigantic Bonus room, and 2 car garage. Conveniently Located just outside of city limits and Minutes from Ft. Campbell- Gate 10 & 101st Pkwy. Split Bedroom/Open Concept Floor Plan, Filled With Functionality. The Delightful Entry Welcomes You Into The Heart of the Home. Large Living Room Complete with Vaulted Ceilings and Stacked Stone Fireplace! Spacious kitchen w/ island, Granite Countertops, Custom Cabinets, Tile Backsplash, SS Appliances, AND Sizable Eat-in Dining Area! Primary Suite with Trey ceiling, Large Walk-in Closet & en suite that provides the perfect spot to unwind after a long day. Double Vanity Sinks & Separate Shower/Tub. The bonus room upstairs is a SHOW STOPPER—offering plenty of extra space for ALL of the activities, whether it's a home office, gym, or entertainment area- with its own full bathroom, this room truly is the ultimate flexible space. Last But Not Least- This Beauty Offers A Separate Laundry/Mudroom, Covered Patio, deck, Privacy Fenced Back yard- Perfect for those summer bbq's ahead. Underground Utilities, Sidewalks, Lighted Streets, Playground, Walking Trail, County Taxes Only, AND a Community POND!! Seriously, what are you waiting for? Come See It For Yourself!
Essential Information
-
- MLS® #:
- 2816850
-
- Price:
- $350,000
-
- Bedrooms:
- 3
-
- Bathrooms:
- 3.00
-
- Full Baths:
- 3
-
- Square Footage:
- 2,302
-
- Acres:
- 0.20
-
- Year Built:
- 2020
-
- Type:
- Residential
-
- Sub-Type:
- Single Family Residence
-
- Style:
- Cape Cod
-
- Status:
- Active
Community Information
-
- Address:
- 732 Tidwell Dr
-
- Subdivision:
- Liberty Park
-
- City:
- Clarksville
-
- County:
- Montgomery County, TN
-
- State:
- TN
-
- Zip Code:
- 37042
Amenities
-
- Amenities:
- Playground, Sidewalks, Underground Utilities, Trail(s)
-
- Utilities:
- Water Available, Cable Connected
-
- Parking Spaces:
- 4
-
- # of Garages:
- 2
-
- Garages:
- Garage Door Opener, Garage Faces Front, Concrete, Driveway
Interior
-
- Interior Features:
- Ceiling Fan(s), Entrance Foyer, Extra Closets, Open Floorplan, Pantry, Storage, Walk-In Closet(s), High Speed Internet, Kitchen Island
-
- Appliances:
- Electric Oven, Electric Range, Dishwasher, Microwave, Refrigerator, Stainless Steel Appliance(s)
-
- Heating:
- Central, Electric
-
- Cooling:
- Ceiling Fan(s), Central Air, Electric
-
- Fireplace:
- Yes
-
- # of Fireplaces:
- 1
-
- # of Stories:
- 2
Exterior
-
- Lot Description:
- Level
-
- Roof:
- Shingle
-
- Construction:
- Vinyl Siding
School Information
-
- Elementary:
- Woodlawn Elementary
-
- Middle:
- New Providence Middle
-
- High:
- Northwest High School
Additional Information
-
- Date Listed:
- April 12th, 2025
-
- Days on Market:
- 66
Listing Details
- Listing Office:
- Keller Williams Realty
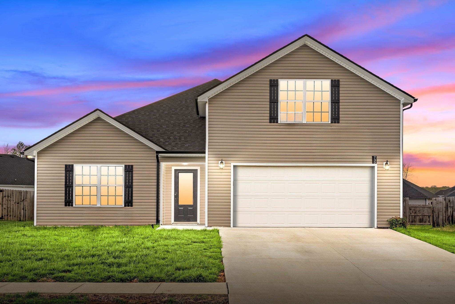
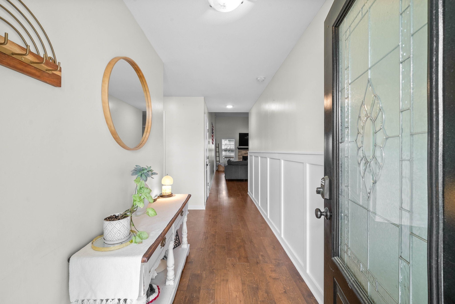
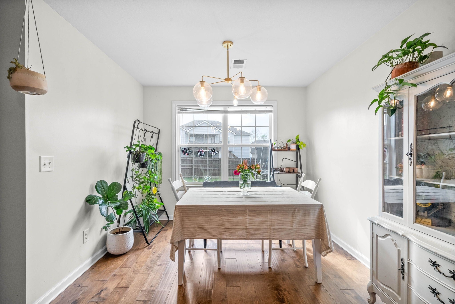
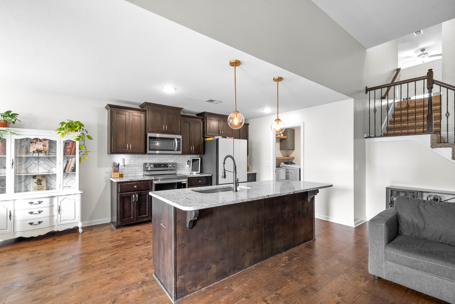
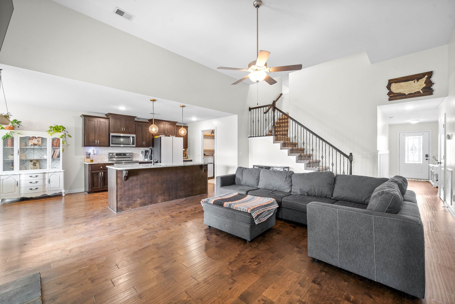
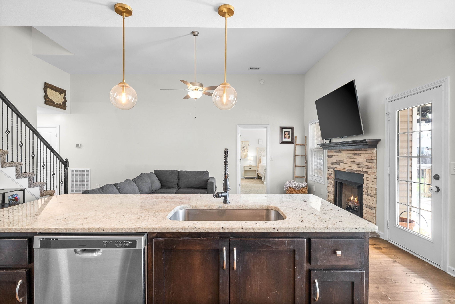
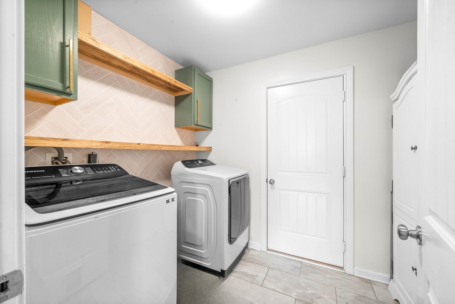
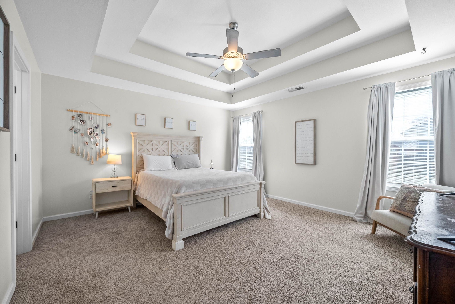
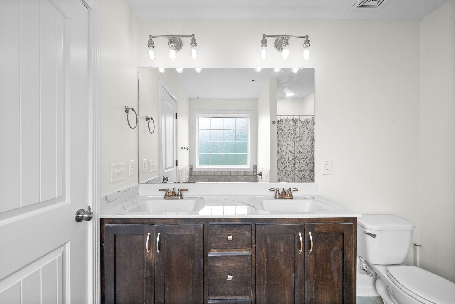
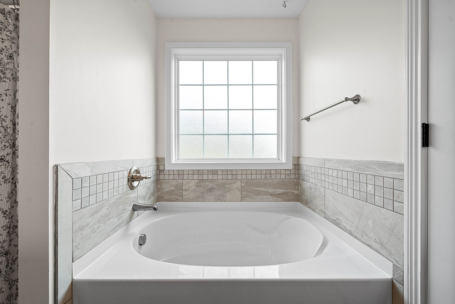
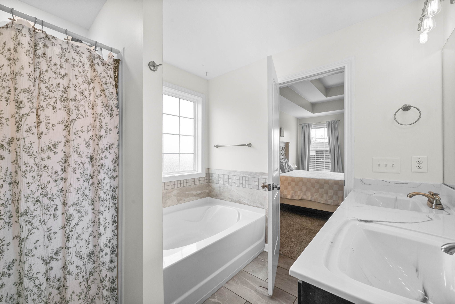
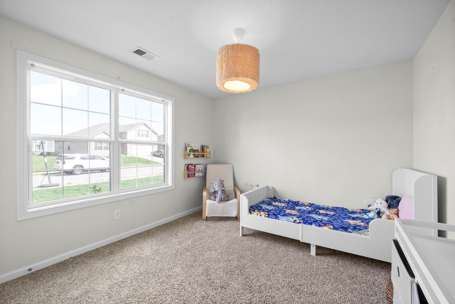
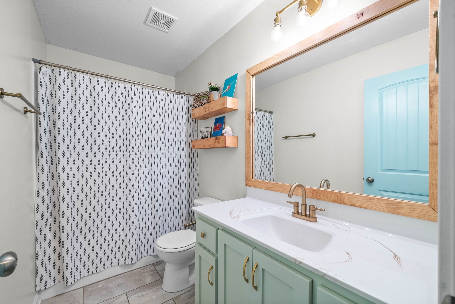
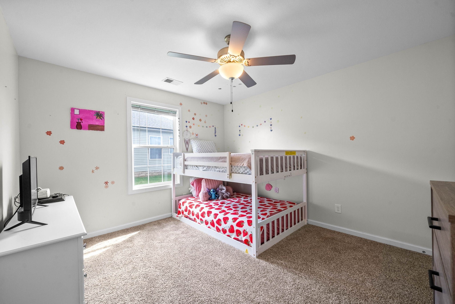
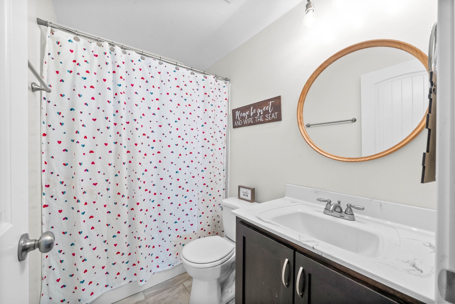
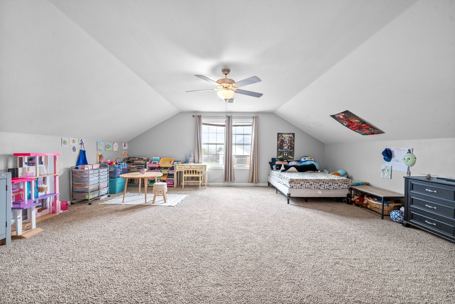
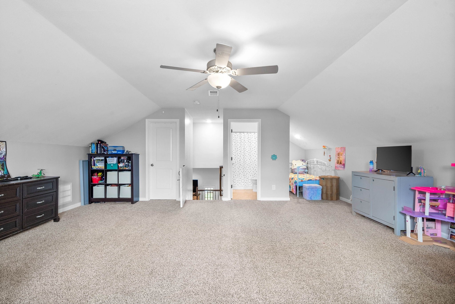
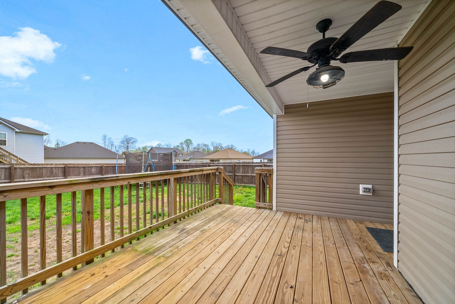
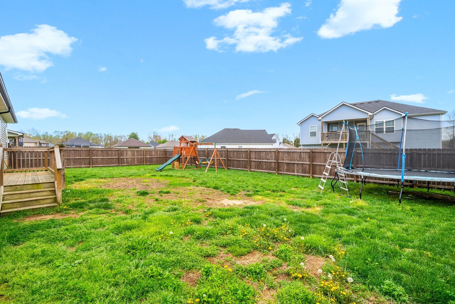
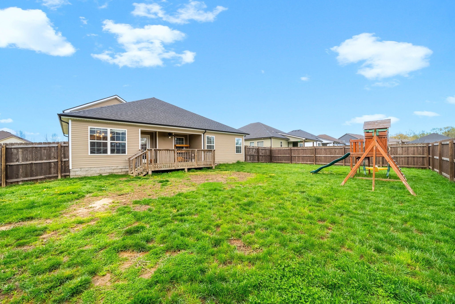
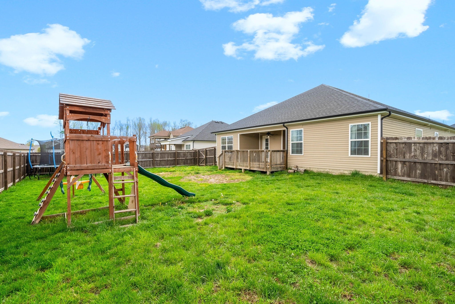
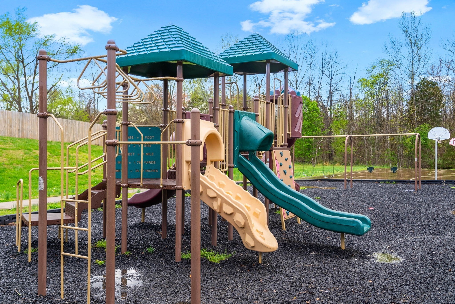
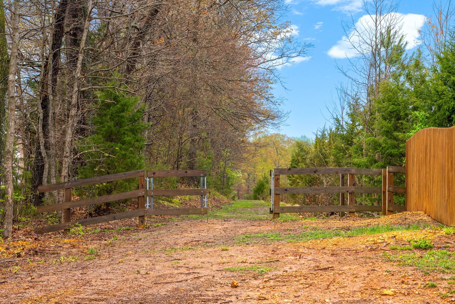
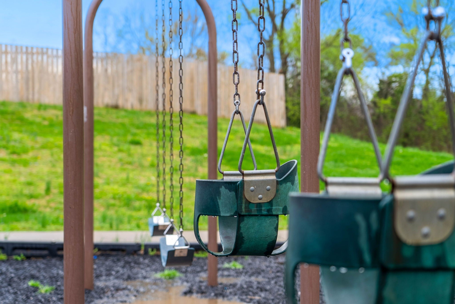
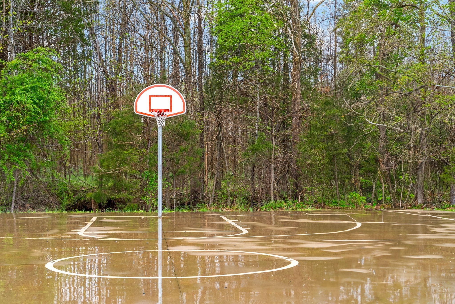
 Copyright 2025 RealTracs Solutions.
Copyright 2025 RealTracs Solutions.