$382,000 - 1544 Kestrel Dr, Clarksville
- 4
- Bedrooms
- 2½
- Baths
- 2,100
- SQ. Feet
- 0.17
- Acres
When we say your home should be your oasis, we literally mean you should have a water view! Welcome to the oasis that is 1544 Kestrel Drive! This stunning property offers not only functionality for your everyday living, though pure peaceful bliss with water views straight from your backyard! Let's also not forget to mention what is included in this house that the naked eye cannot see: New roof installed in 2024, fence added in 2024, upgraded LVT flooring throughout both the upstairs & the primary bedroom in 2024, and a water softener filtration system! Why yes, the plantation shutters, blinds, kitchen appliances, & shed all convey! Have you ever had a tankless water heater? No? Well, you'll never go back after living int his house which has one. PLUS this house is convenient to all thing shopping, entertainment, the interstate for travel to Nashville and/or Fort Campbell! Finding a home that fits your needs AND offers you luxurious features such as a water view, are rare in today's market. This house has it all and is ready for you to call it home! **Paint allowance offered at full price offer**
Essential Information
-
- MLS® #:
- 2816805
-
- Price:
- $382,000
-
- Bedrooms:
- 4
-
- Bathrooms:
- 2.50
-
- Full Baths:
- 2
-
- Half Baths:
- 1
-
- Square Footage:
- 2,100
-
- Acres:
- 0.17
-
- Year Built:
- 2022
-
- Type:
- Residential
-
- Sub-Type:
- Single Family Residence
-
- Status:
- Under Contract - Not Showing
Community Information
-
- Address:
- 1544 Kestrel Dr
-
- Subdivision:
- Summerfield
-
- City:
- Clarksville
-
- County:
- Montgomery County, TN
-
- State:
- TN
-
- Zip Code:
- 37040
Amenities
-
- Amenities:
- Playground, Underground Utilities
-
- Utilities:
- Water Available
-
- Parking Spaces:
- 2
-
- # of Garages:
- 2
-
- Garages:
- Attached, Driveway
-
- View:
- Water
Interior
-
- Appliances:
- Electric Oven, Electric Range, Dishwasher, Disposal, Microwave, Refrigerator
-
- Heating:
- Electric, Heat Pump
-
- Cooling:
- Central Air
-
- Fireplace:
- Yes
-
- # of Fireplaces:
- 1
-
- # of Stories:
- 2
Exterior
-
- Lot Description:
- Level
-
- Roof:
- Shingle
-
- Construction:
- Brick, Vinyl Siding
School Information
-
- Elementary:
- Northeast Elementary
-
- Middle:
- Kirkwood Middle
-
- High:
- Kirkwood High
Additional Information
-
- Date Listed:
- April 11th, 2025
-
- Days on Market:
- 120
Listing Details
- Listing Office:
- Sweet Home Realty And Property Management
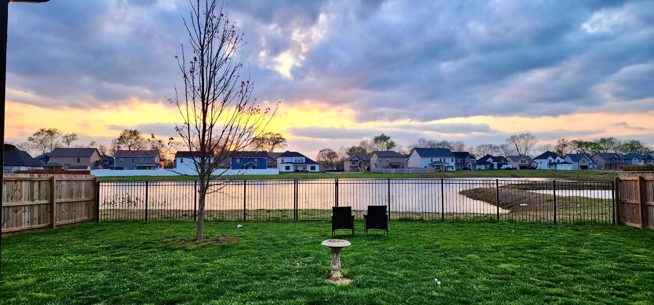
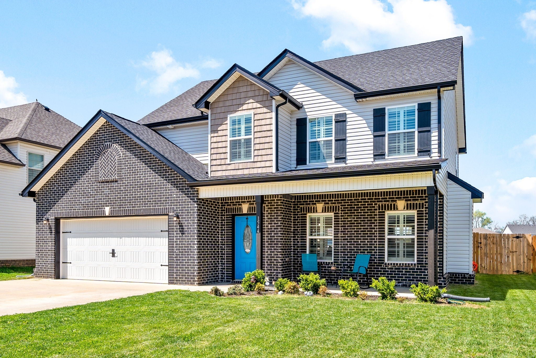
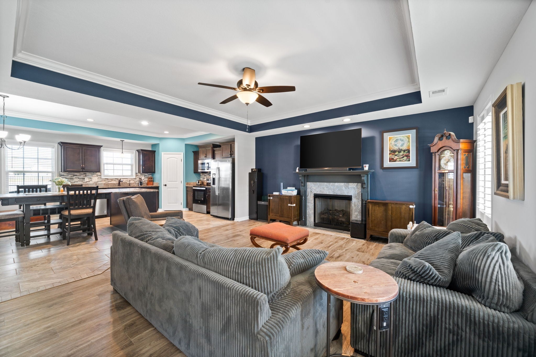
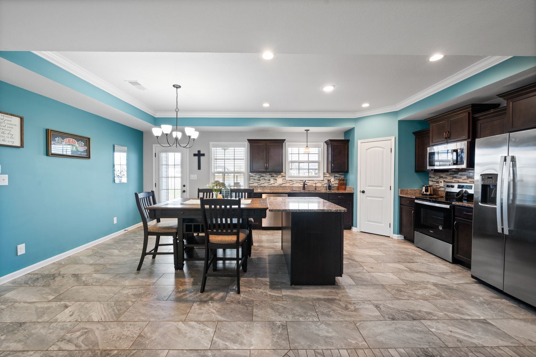
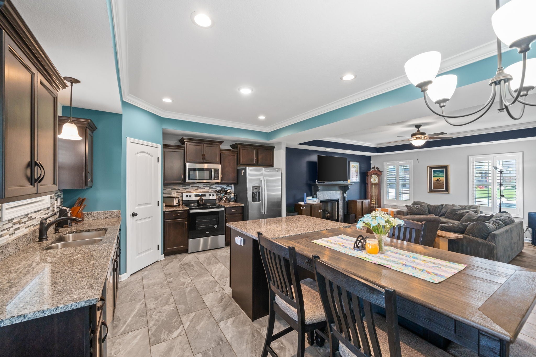
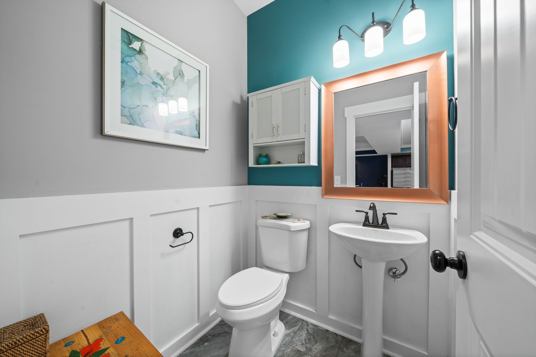
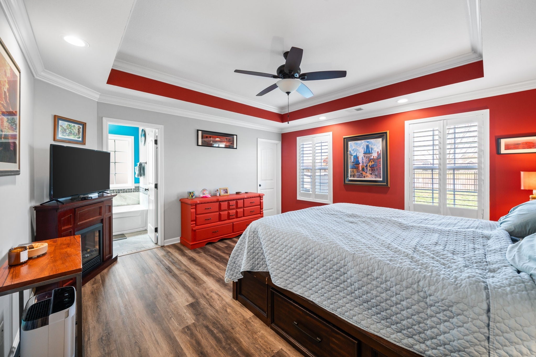
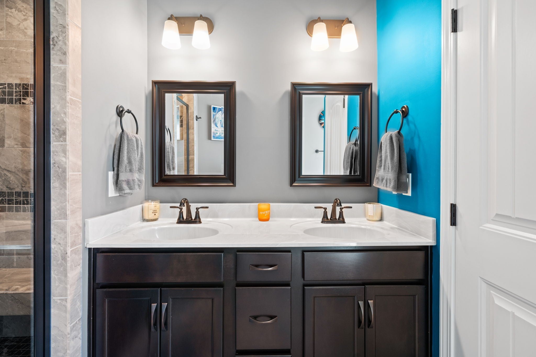
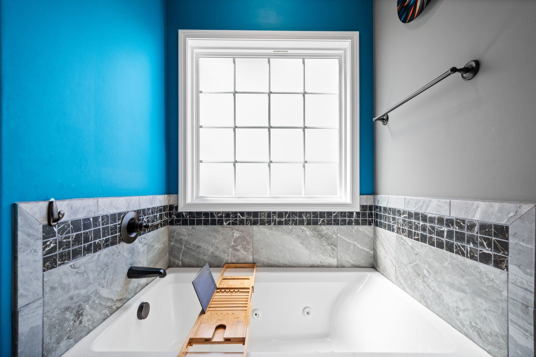
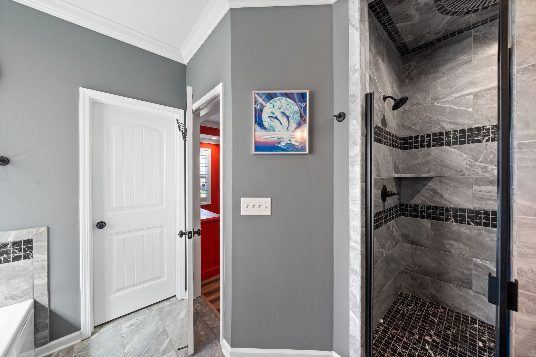
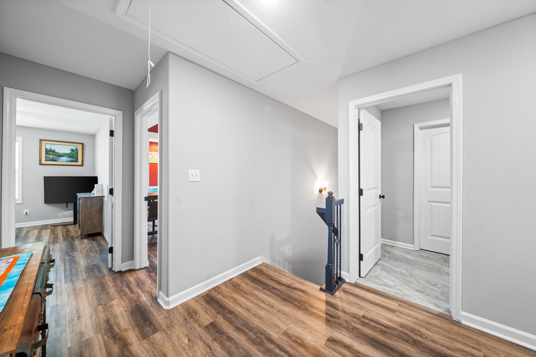
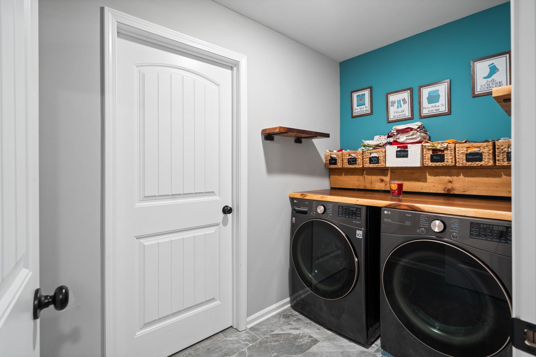
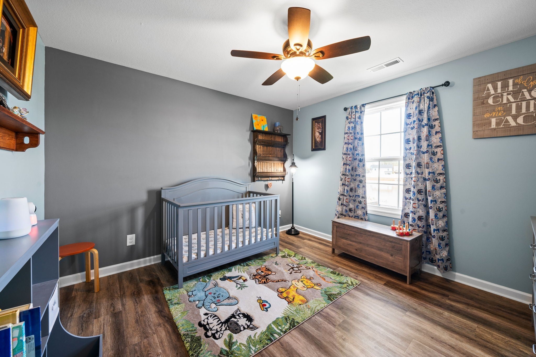
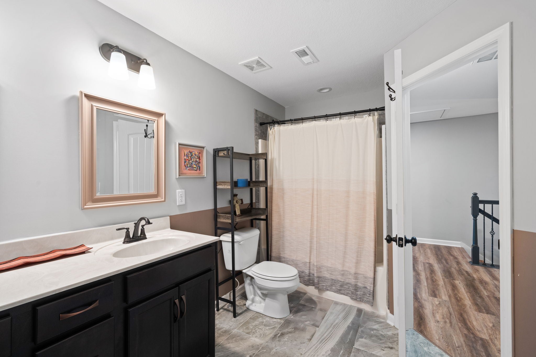
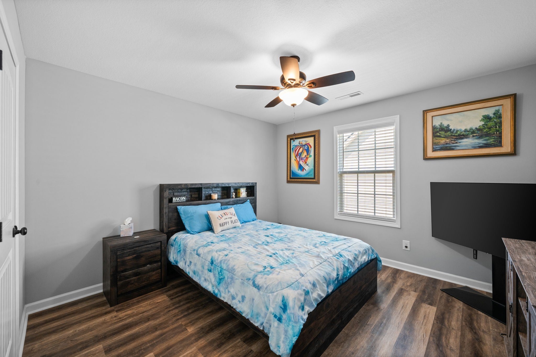
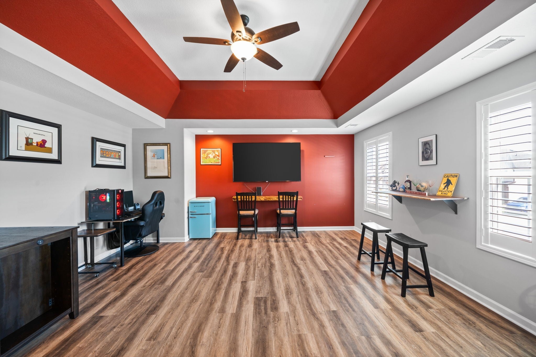
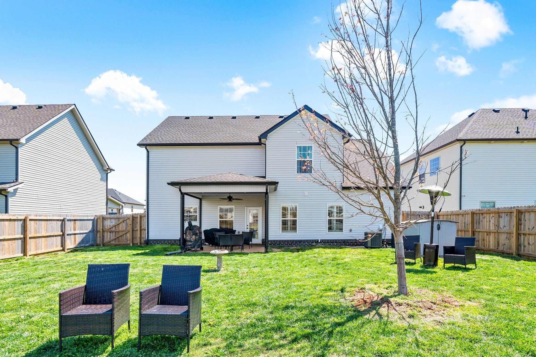
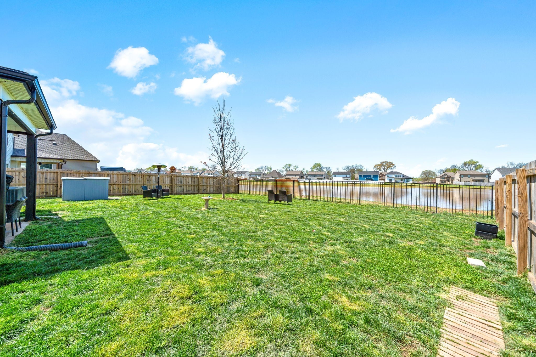
 Copyright 2025 RealTracs Solutions.
Copyright 2025 RealTracs Solutions.