$1,099,000 - 2800 Delaware Ave, Nashville
- 4
- Bedrooms
- 4½
- Baths
- 3,977
- SQ. Feet
- 0.07
- Acres
An entertainer's dream, this STUNNING, custom 4-story townhome is over the top and will not disappoint. 4,000 sq.ft, 4 bedroom, 3 full/3 half bath. Enjoy your own 9 seat home theater with surround sound and 4k projection. Relax in your private rooftop hot tub and enjoy breathtaking skyline views. Travel between floors using your 4-stop hydraulic elevator. Entertain guests on two spacious, turfed terraces plumbed for several gas fire tables. 3rd floor wet bar and beverage fridge. Panoramic skyline views provide a front row seat to Nashville's spectacular 4th of July and New Years fireworks. Floor-to-ceiling windows and whole home audio throughout. Spacious chef's kitchen with top-of-the-line appliances, marble, custom cabinetry, and floors. Primary bedroom's spa-like marble bath is a must see! Top-of-the-line designer lighting, plumbing, and trim. Viola marble in powder rooms, fitness room w/mirrored wall, the list goes on.
Essential Information
-
- MLS® #:
- 2816786
-
- Price:
- $1,099,000
-
- Bedrooms:
- 4
-
- Bathrooms:
- 4.50
-
- Full Baths:
- 3
-
- Half Baths:
- 3
-
- Square Footage:
- 3,977
-
- Acres:
- 0.07
-
- Year Built:
- 2021
-
- Type:
- Residential
-
- Sub-Type:
- Horizontal Property Regime - Attached
-
- Style:
- Contemporary
-
- Status:
- Under Contract - Showing
Community Information
-
- Address:
- 2800 Delaware Ave
-
- Subdivision:
- Pendleton Townhomes
-
- City:
- Nashville
-
- County:
- Davidson County, TN
-
- State:
- TN
-
- Zip Code:
- 37209
Amenities
-
- Utilities:
- Water Available
-
- Parking Spaces:
- 2
-
- Garages:
- Assigned, Concrete, Parking Pad
-
- View:
- City
Interior
-
- Interior Features:
- Elevator, Hot Tub, Smart Thermostat, Walk-In Closet(s), Wet Bar, Primary Bedroom Main Floor, High Speed Internet
-
- Appliances:
- Disposal, Dryer, Freezer, Microwave, Refrigerator, Washer
-
- Heating:
- Central
-
- Cooling:
- Central Air
-
- # of Stories:
- 4
Exterior
-
- Exterior Features:
- Smart Camera(s)/Recording, Smart Lock(s)
-
- Roof:
- Other
-
- Construction:
- Fiber Cement, Frame, Brick
School Information
-
- Elementary:
- Park Avenue Enhanced Option
-
- Middle:
- Moses McKissack Middle
-
- High:
- Pearl Cohn Magnet High School
Additional Information
-
- Date Listed:
- April 11th, 2025
-
- Days on Market:
- 71
Listing Details
- Listing Office:
- Resultsmls Realtors
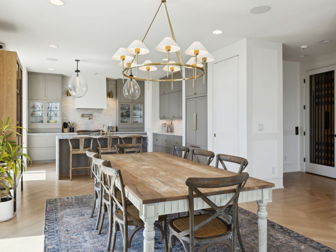
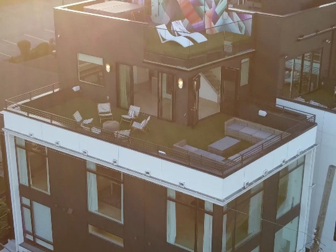
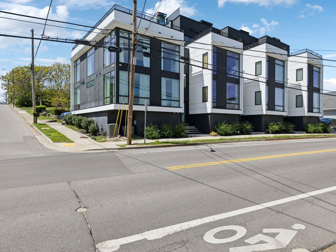
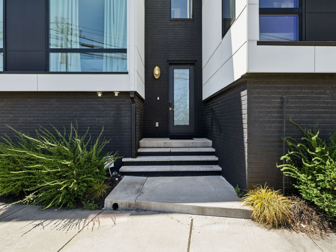
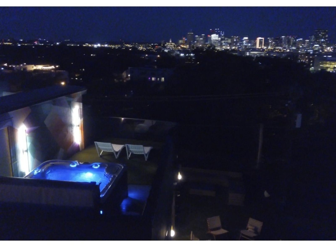

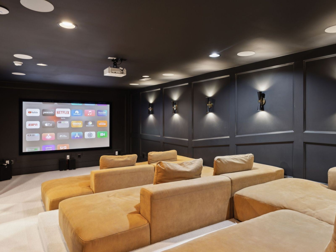
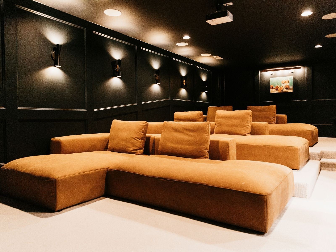
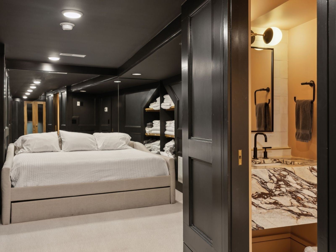
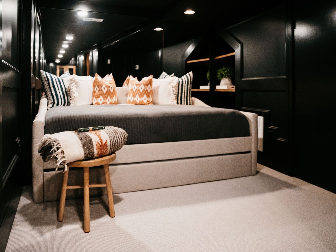
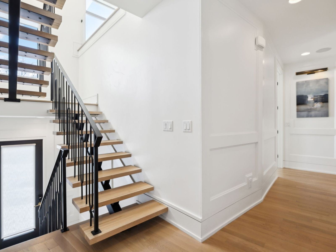
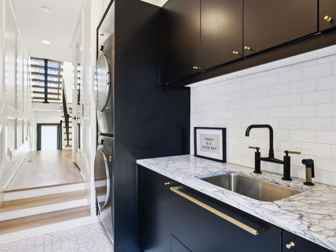
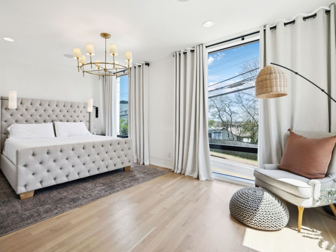

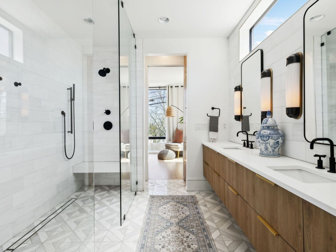
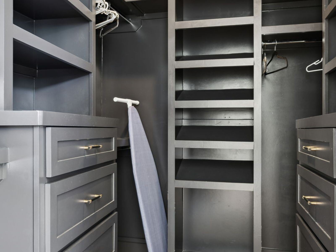
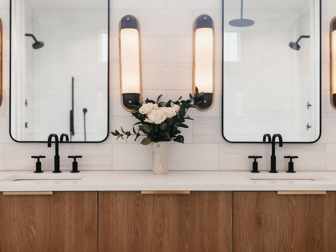
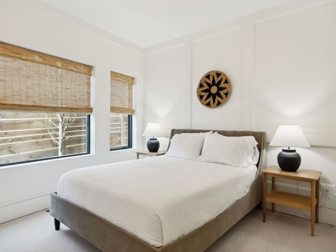
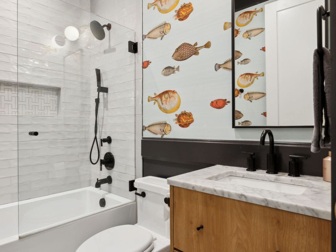
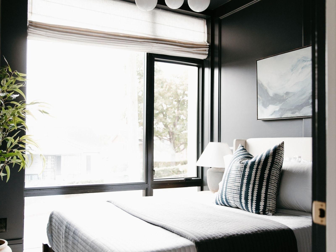
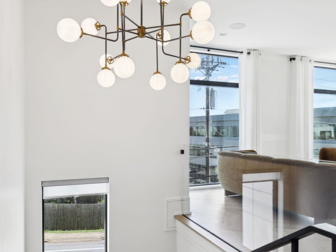
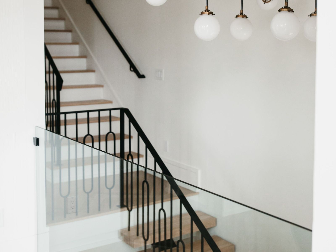
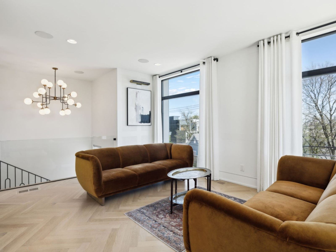

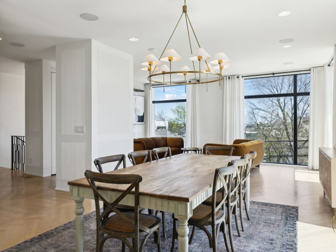
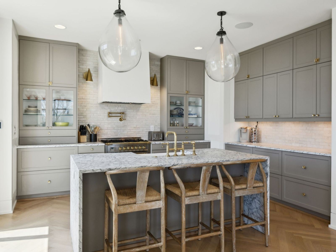

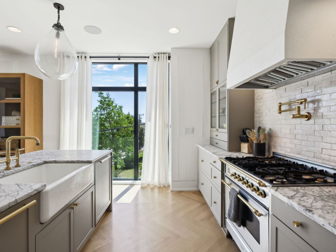
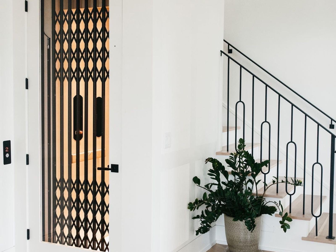
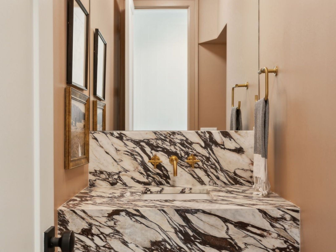
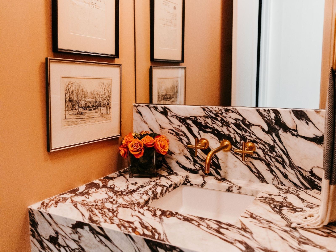
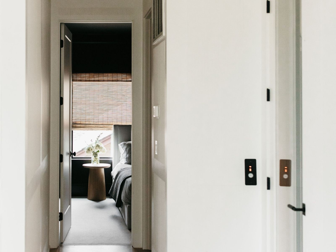
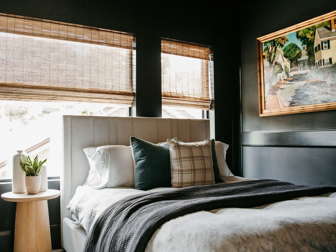
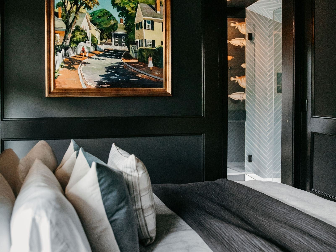
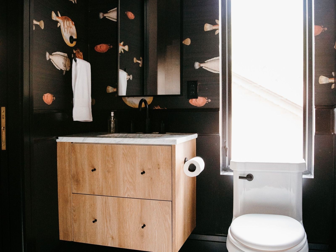
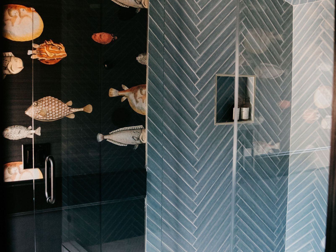
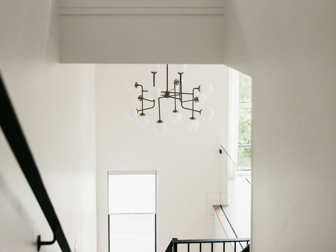
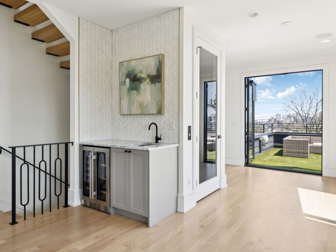
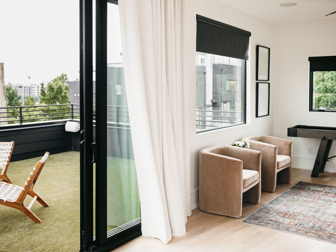
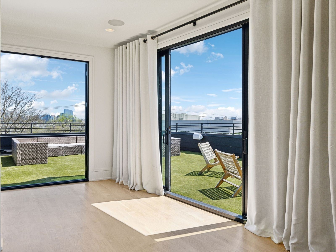

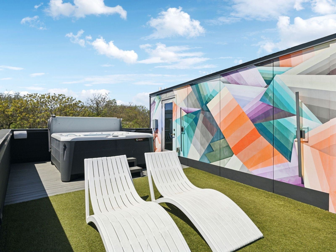
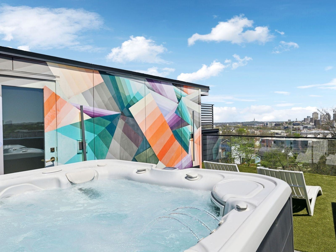
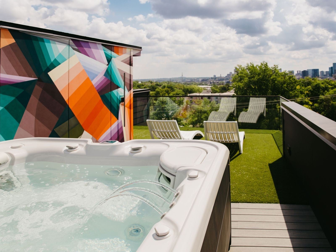
 Copyright 2025 RealTracs Solutions.
Copyright 2025 RealTracs Solutions.