$334,900 - 10 Cornerstone Reserves, Clarksville
- 3
- Bedrooms
- 2½
- Baths
- 1,550
- SQ. Feet
- 2025
- Year Built
Custom Build this captivating Emerald Modern Farmhouse Ranch Floor Plan offers a perfect blend of style and functionality. Boasting 3 bedrooms, 2.5 bathrooms, and a spacious 2-car garage, this home is designed to exceed your expectations. As you step inside, you'll be greeted by a seamless flow of open spaces, all bathed in an abundance of natural light. The well-thought-out living space is a canvas for your unique vision, with the opportunity to make selections that reflect your personal taste and style. The heart of this home is the inviting living area, where a natural gas fireplace is an option, adding warmth and charm on those cozy evenings. The expansive kitchen is a chef's delight, with the possibility of a natural gas stove for gourmet cooking. With sleek, modern finishes and top-of-the-line appliances, you'll find both beauty and functionality in every corner. (Home hasnt started yet. Sample pics and videos)
Essential Information
-
- MLS® #:
- 2816654
-
- Price:
- $334,900
-
- Bedrooms:
- 3
-
- Bathrooms:
- 2.50
-
- Full Baths:
- 2
-
- Half Baths:
- 1
-
- Square Footage:
- 1,550
-
- Acres:
- 0.00
-
- Year Built:
- 2025
-
- Type:
- Residential
-
- Sub-Type:
- Single Family Residence
-
- Style:
- Ranch
-
- Status:
- Active
Community Information
-
- Address:
- 10 Cornerstone Reserves
-
- Subdivision:
- Cornerstone Reserves
-
- City:
- Clarksville
-
- County:
- Montgomery County, TN
-
- State:
- TN
-
- Zip Code:
- 37040
Amenities
-
- Utilities:
- Water Available
-
- Parking Spaces:
- 2
-
- # of Garages:
- 2
-
- Garages:
- Garage Door Opener, Garage Faces Front, Driveway
Interior
-
- Interior Features:
- Ceiling Fan(s), Entrance Foyer, Extra Closets, Open Floorplan, Pantry, Walk-In Closet(s), Primary Bedroom Main Floor
-
- Appliances:
- Oven, Dishwasher, Disposal, Microwave, Refrigerator
-
- Heating:
- Central, Electric
-
- Cooling:
- Ceiling Fan(s), Central Air, Electric
-
- Fireplace:
- Yes
-
- # of Fireplaces:
- 1
-
- # of Stories:
- 1
Exterior
-
- Roof:
- Shingle
-
- Construction:
- Brick, Vinyl Siding
School Information
-
- Elementary:
- Oakland Elementary
-
- Middle:
- Northeast Middle
-
- High:
- Northeast High School
Additional Information
-
- Date Listed:
- April 10th, 2025
-
- Days on Market:
- 154
Listing Details
- Listing Office:
- Concord Realty
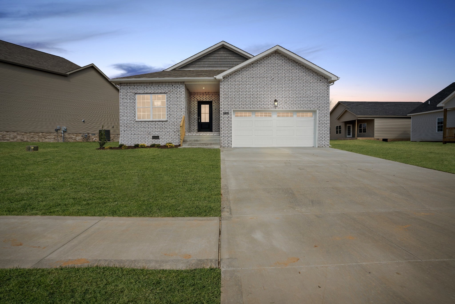
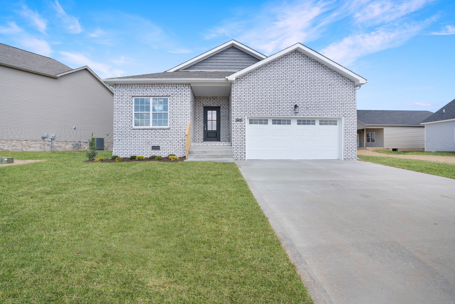
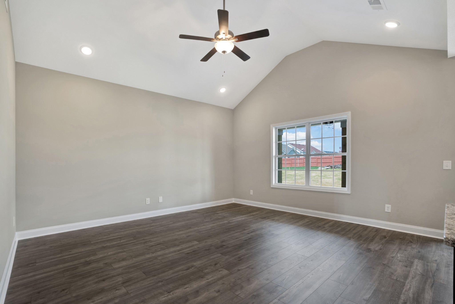
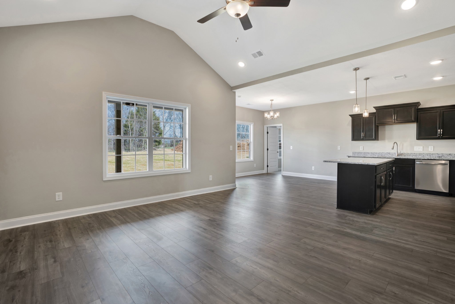
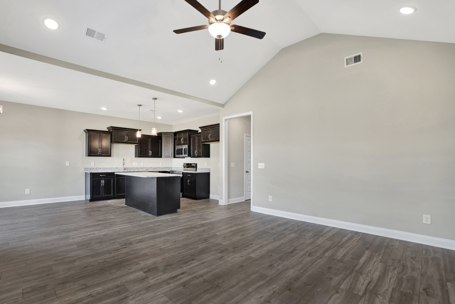
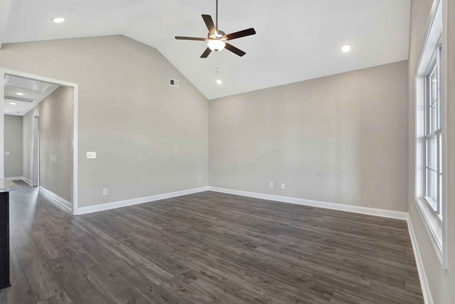
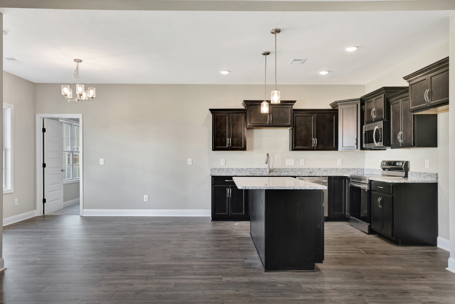
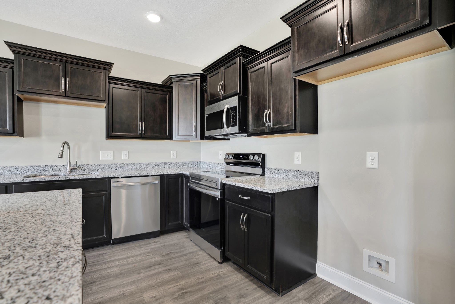
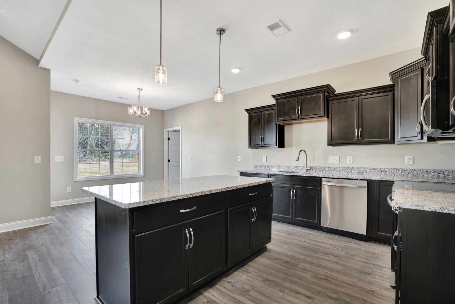
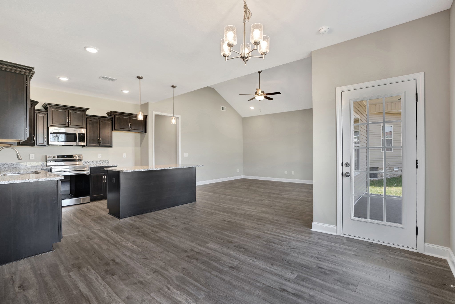
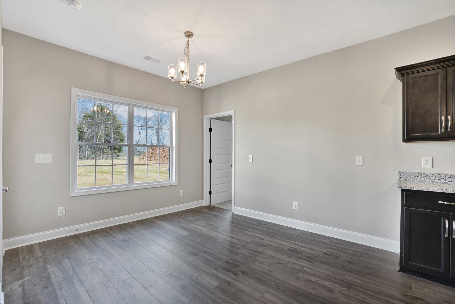
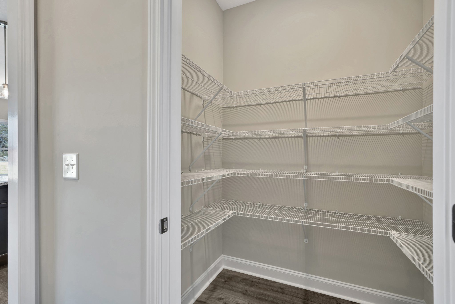
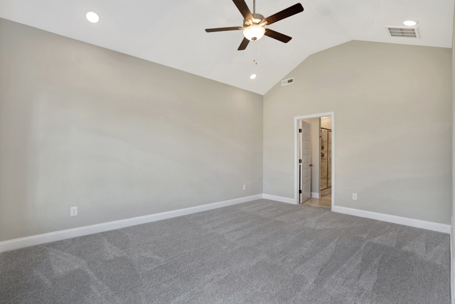
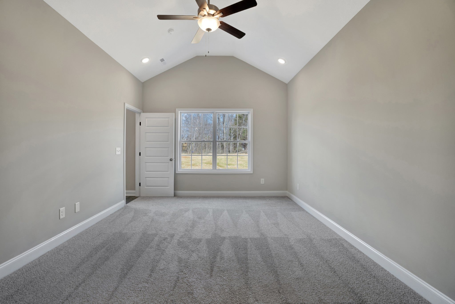
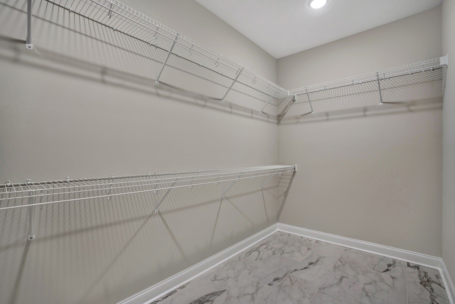
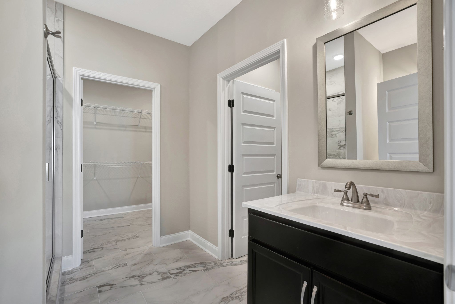
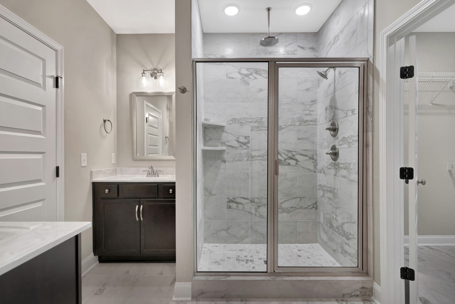
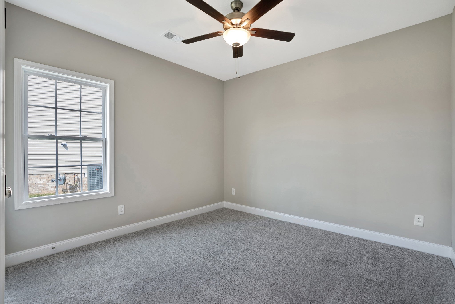
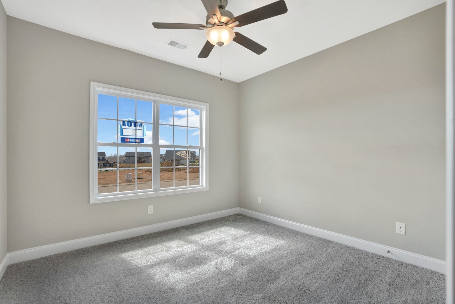
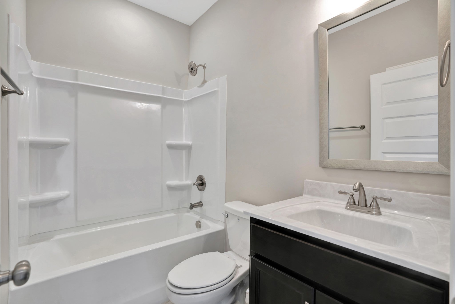
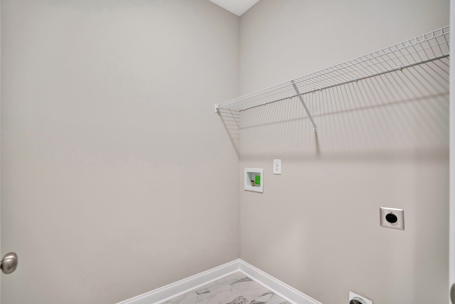
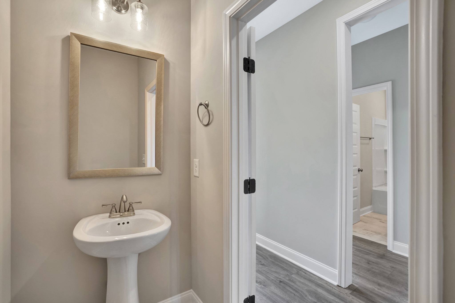
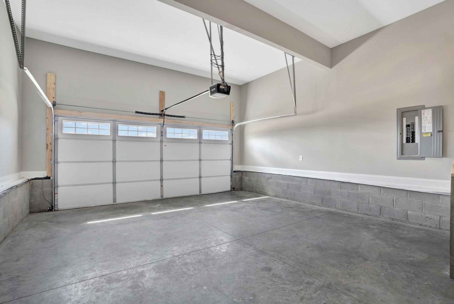
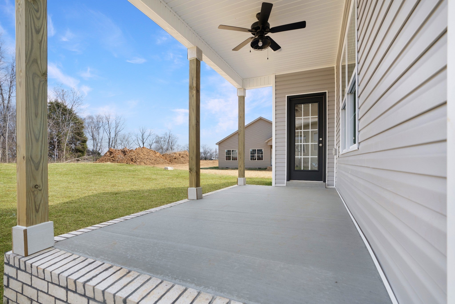
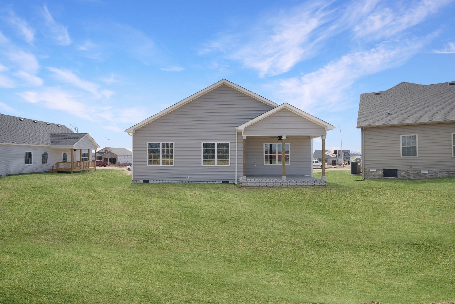
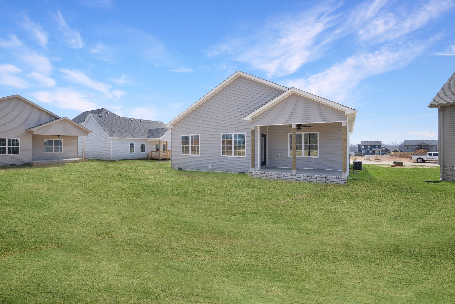
 Copyright 2025 RealTracs Solutions.
Copyright 2025 RealTracs Solutions.