$1,595,000 - 420 Glen West Dr, Nashville
- 3
- Bedrooms
- 3½
- Baths
- 3,198
- SQ. Feet
- 0.23
- Acres
This lovely Green Hills home was thoughtfully designed with the simplicity, practicality and warmth of an Arts and Crafts home in mind. Its open concept incorporates a comfortable living space, dining area and kitchen perfectly suited for entertaining. There are 10 foot ceilings throughout the main level with a set of French doors that lead to a spectacular covered porch. The terrace overlooks a beautifully landscaped courtyard with total privacy. Primary bedroom suite is on the main level with a second en-suite bedroom (currently utilized as an office) and separate den/tv room. Large 2 car side attached garage with only 2 steps into the mud room/pantry. Upper level has an oversized gathering room perfect for watching movies or football games with an incorporated alcove/niche used for playing games or working on crafts. There is a huge en-suite bedroom on this level as well. Walk-in attic with tremendous storage capacity should not be missed.
Essential Information
-
- MLS® #:
- 2816644
-
- Price:
- $1,595,000
-
- Bedrooms:
- 3
-
- Bathrooms:
- 3.50
-
- Full Baths:
- 3
-
- Half Baths:
- 1
-
- Square Footage:
- 3,198
-
- Acres:
- 0.23
-
- Year Built:
- 2014
-
- Type:
- Residential
-
- Sub-Type:
- Single Family Residence
-
- Style:
- Other
-
- Status:
- Under Contract - Not Showing
Community Information
-
- Address:
- 420 Glen West Dr
-
- Subdivision:
- Barlow Glen
-
- City:
- Nashville
-
- County:
- Davidson County, TN
-
- State:
- TN
-
- Zip Code:
- 37215
Amenities
-
- Utilities:
- Water Available, Cable Connected
-
- Parking Spaces:
- 4
-
- # of Garages:
- 2
-
- Garages:
- Garage Door Opener, Garage Faces Side, Driveway
Interior
-
- Interior Features:
- Ceiling Fan(s), Entrance Foyer, Extra Closets, Open Floorplan, Smart Camera(s)/Recording, Storage, Walk-In Closet(s), Primary Bedroom Main Floor, High Speed Internet, Kitchen Island
-
- Appliances:
- Built-In Electric Oven, Double Oven, Cooktop, Dishwasher, Disposal, Dryer, Freezer, Ice Maker, Microwave, Refrigerator, Stainless Steel Appliance(s), Washer
-
- Heating:
- Central
-
- Cooling:
- Central Air, Electric
-
- Fireplace:
- Yes
-
- # of Fireplaces:
- 1
-
- # of Stories:
- 2
Exterior
-
- Exterior Features:
- Smart Camera(s)/Recording
-
- Lot Description:
- Level
-
- Roof:
- Asphalt
-
- Construction:
- Fiber Cement, Stone
School Information
-
- Elementary:
- Percy Priest Elementary
-
- Middle:
- John Trotwood Moore Middle
-
- High:
- Hillsboro Comp High School
Additional Information
-
- Date Listed:
- April 11th, 2025
-
- Days on Market:
- 44
Listing Details
- Listing Office:
- Parks Compass
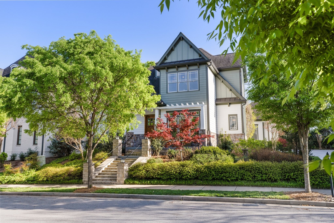
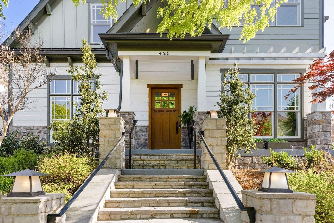
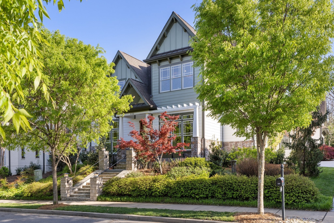
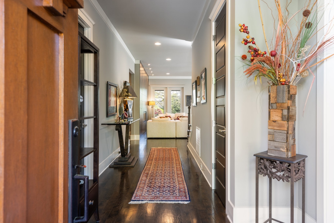
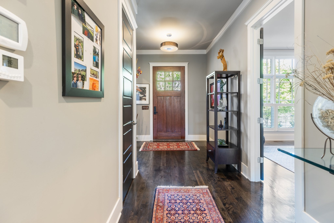
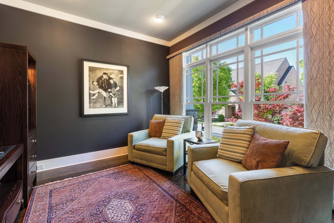
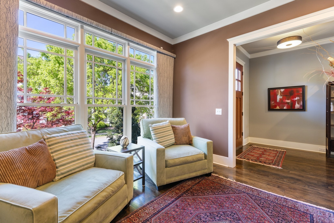
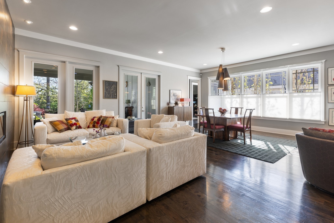
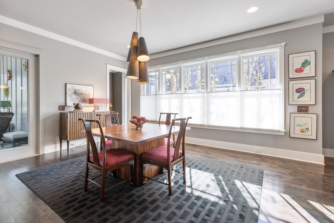
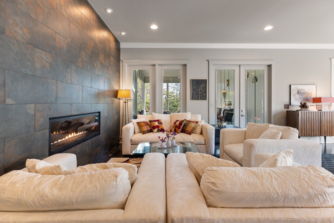
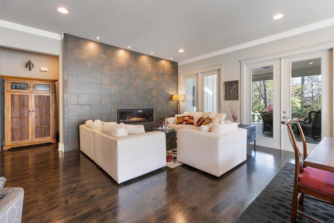
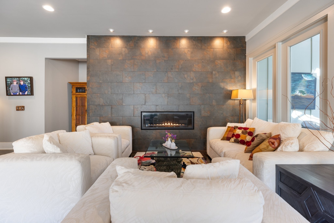
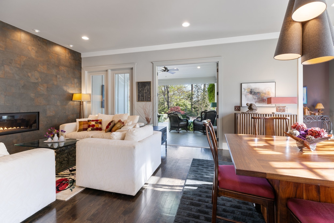
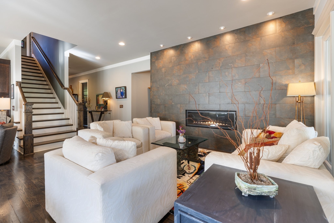
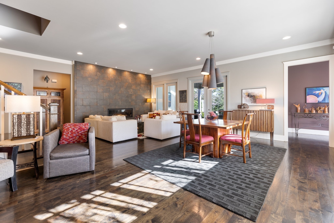
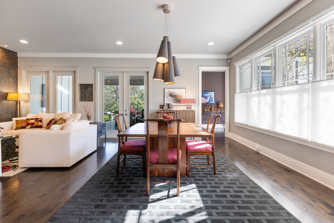
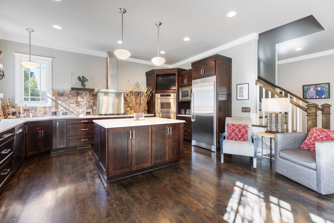
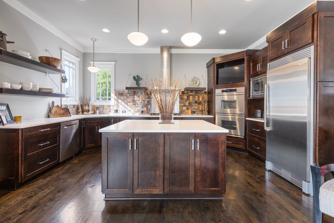
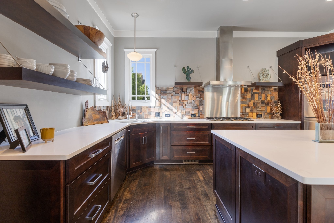
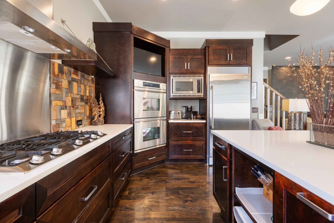
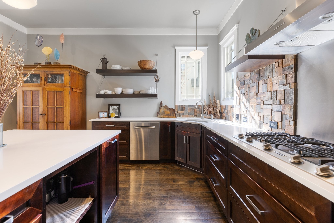
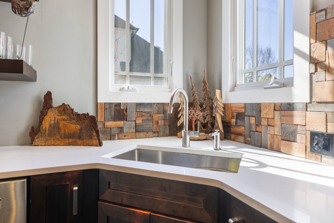
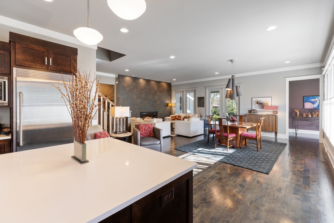
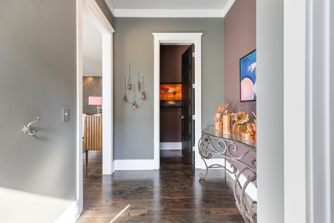
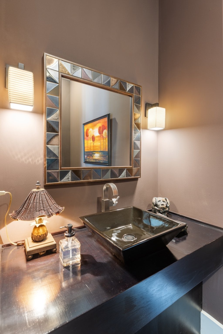
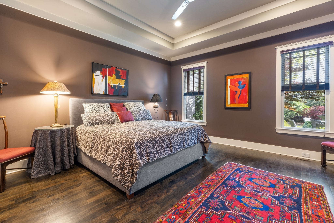
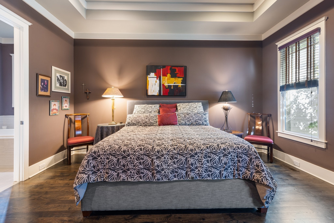
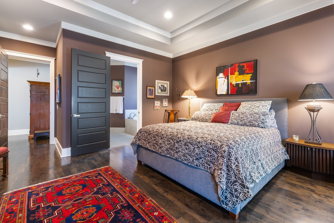
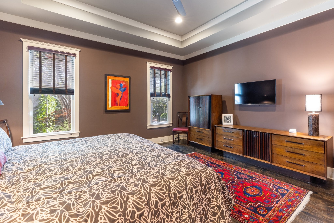
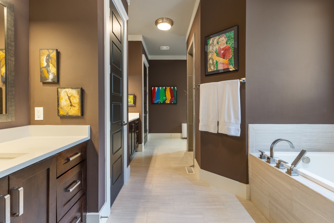
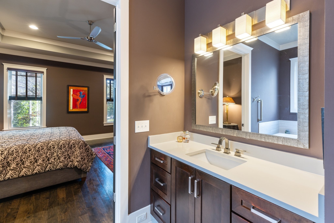
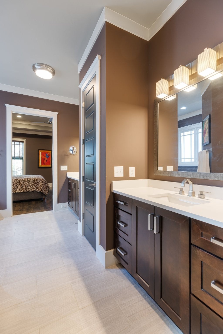
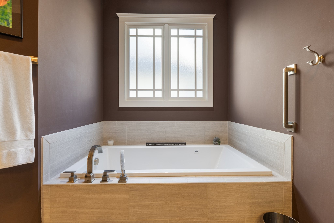
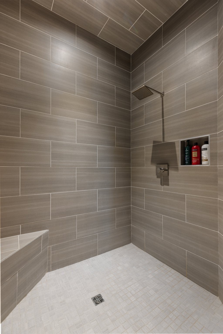
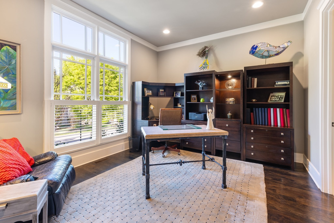
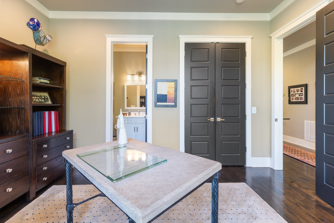
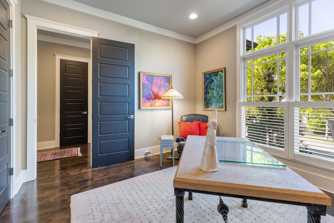

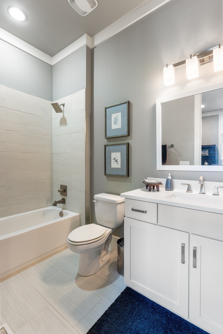
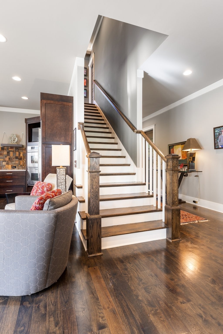
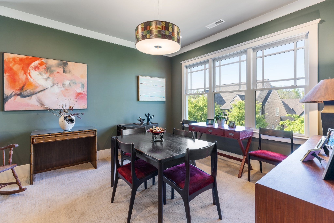
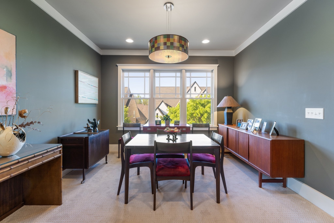
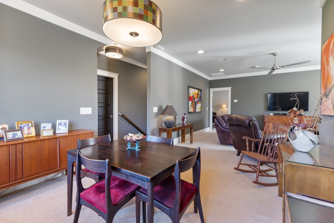
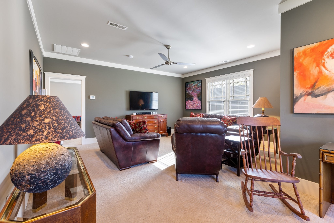
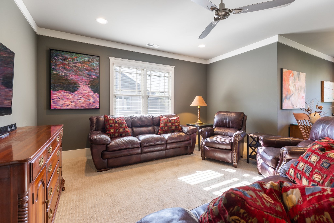
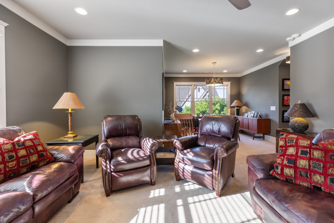
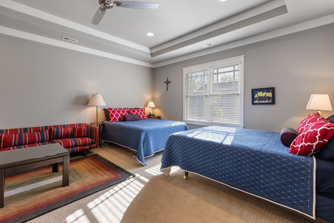
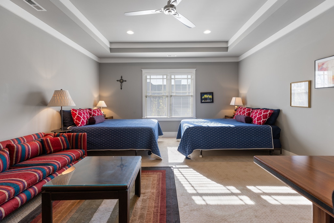
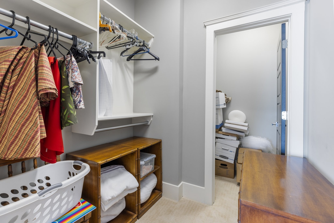
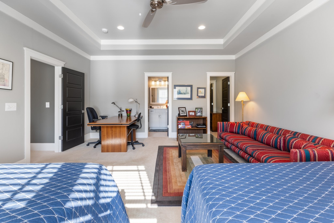
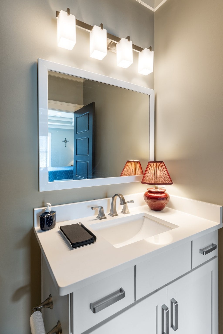
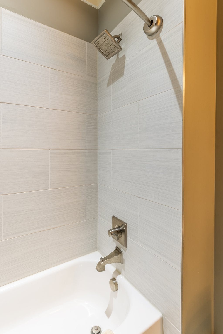
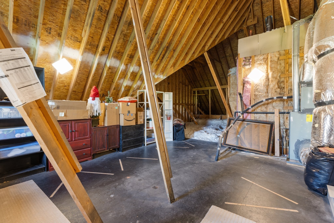
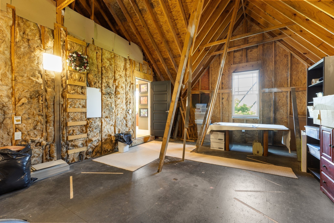
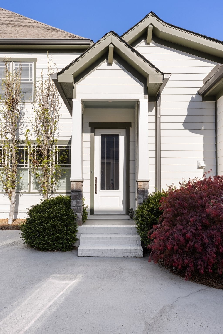
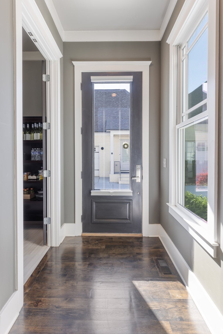
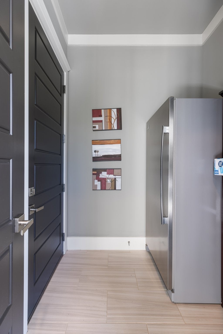
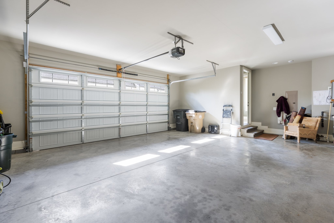
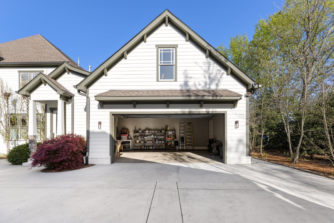
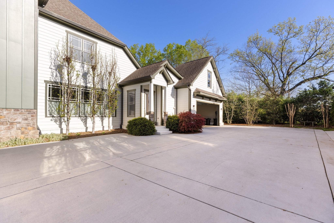
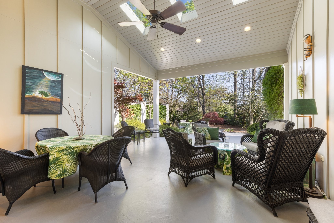
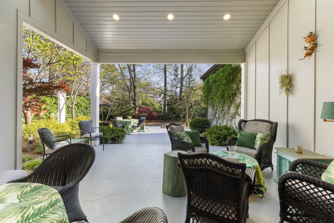
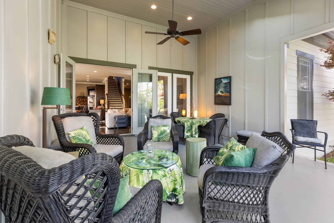
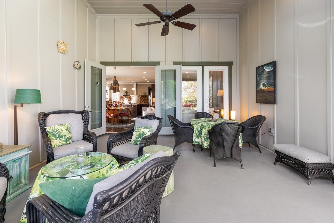
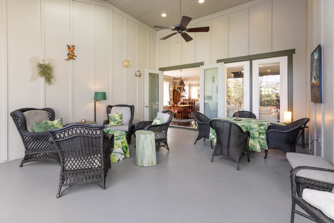
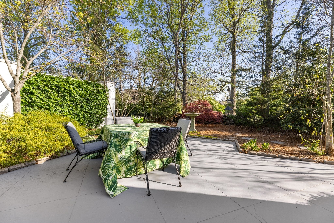
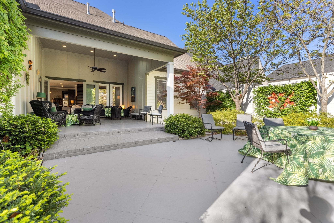
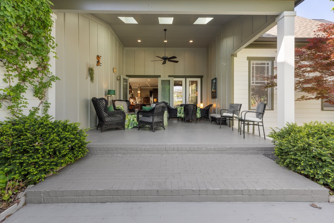
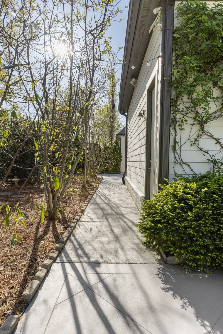
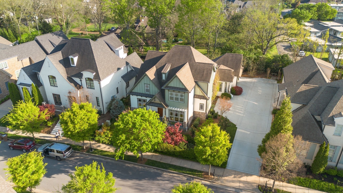
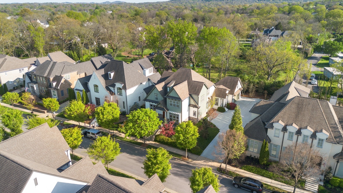
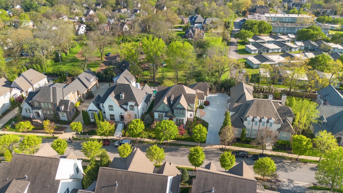
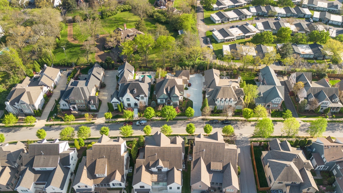
 Copyright 2025 RealTracs Solutions.
Copyright 2025 RealTracs Solutions.