$1,595,000 - 1816 Grey Pointe Dr, Brentwood
- 5
- Bedrooms
- 4
- Baths
- 4,700
- SQ. Feet
- 0.66
- Acres
This home is a perfect blend of modern style and classic comfort. Recent upgrades include stunning new hardwood floors installed within the last year and a fully renovated kitchen featuring designer color palettes, sleek finishes, and ample storage—making it a true showstopper. The main level has an office, oversized primary suite with cozy fireplace and en suite bathroom that has a large walk in closet and it's own washer/dryer. Main level guest bedroom with a full bath, A vaulted, open living room that flows into the eat-in kitchen and beautiful Dining room which is currently used as a conversation room. Upstairs, the home features a spacious bonus room (w/ storage) and fireplace, Plus loft /tv area, Bedroom #3 with en suite bath, generous sized 2nd laundry room, Bedroom's 4 and 5 with shared bathrooms, This home’s location is truly unbeatable! Just a short distance from Smith Park and the Brentwood Greenway Trail, as well as Ravenwood High School, Cool Springs (with shopping, dining, and entertainment), and I-65.
Essential Information
-
- MLS® #:
- 2816625
-
- Price:
- $1,595,000
-
- Bedrooms:
- 5
-
- Bathrooms:
- 4.00
-
- Full Baths:
- 4
-
- Square Footage:
- 4,700
-
- Acres:
- 0.66
-
- Year Built:
- 2002
-
- Type:
- Residential
-
- Sub-Type:
- Single Family Residence
-
- Style:
- Traditional
-
- Status:
- Under Contract - Not Showing
Community Information
-
- Address:
- 1816 Grey Pointe Dr
-
- Subdivision:
- Inglehame Farms Sec 1
-
- City:
- Brentwood
-
- County:
- Williamson County, TN
-
- State:
- TN
-
- Zip Code:
- 37027
Amenities
-
- Amenities:
- Clubhouse, Playground, Pool
-
- Utilities:
- Water Available
-
- Parking Spaces:
- 3
-
- # of Garages:
- 3
-
- Garages:
- Garage Faces Rear
Interior
-
- Interior Features:
- Primary Bedroom Main Floor
-
- Appliances:
- Built-In Electric Oven, Cooktop, Dishwasher, Microwave, Refrigerator, Stainless Steel Appliance(s)
-
- Heating:
- Central
-
- Cooling:
- Central Air
-
- # of Stories:
- 2
Exterior
-
- Roof:
- Asphalt
-
- Construction:
- Brick
School Information
-
- Elementary:
- Kenrose Elementary
-
- Middle:
- Woodland Middle School
-
- High:
- Ravenwood High School
Additional Information
-
- Date Listed:
- April 10th, 2025
-
- Days on Market:
- 47
Listing Details
- Listing Office:
- Parks Compass
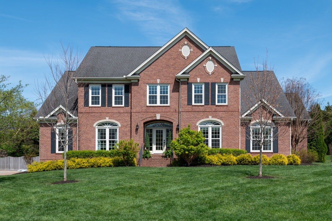
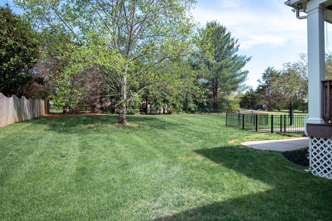
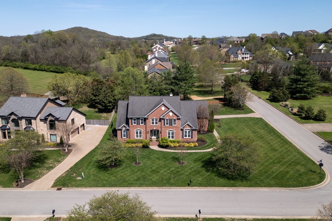
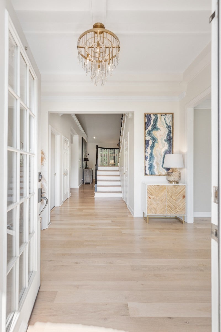
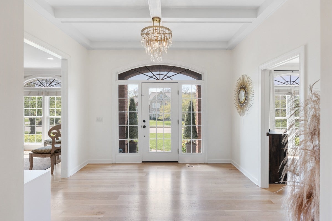
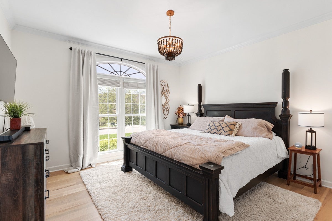
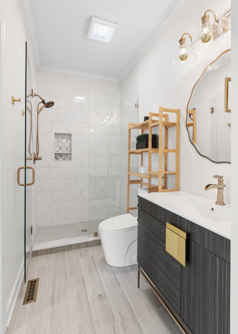
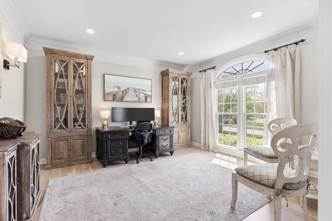
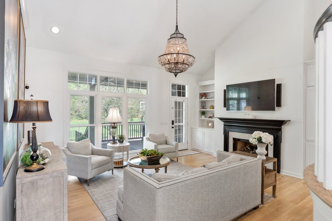
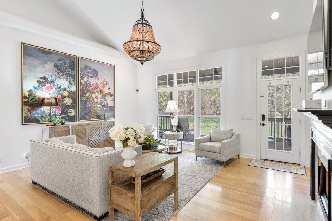
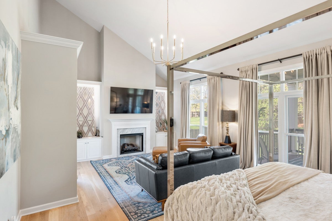
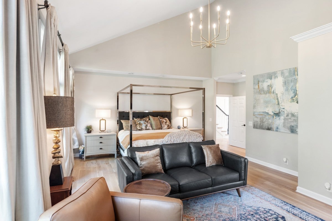
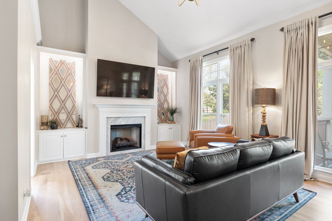
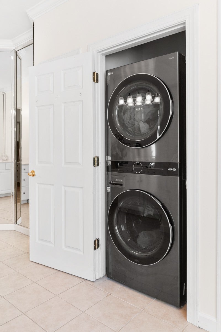
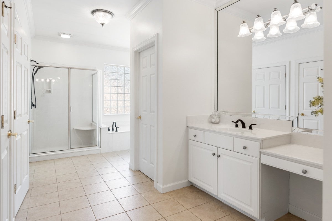
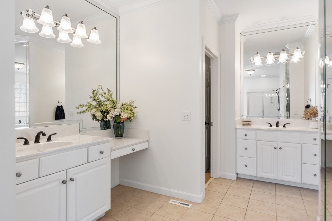
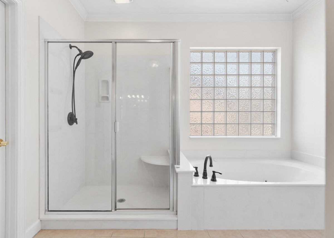
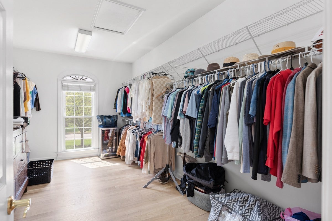
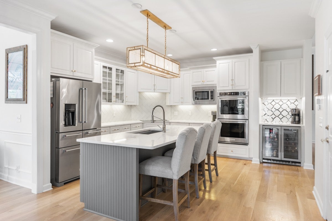
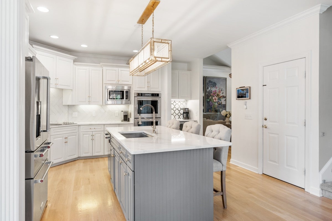
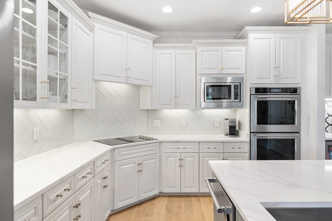
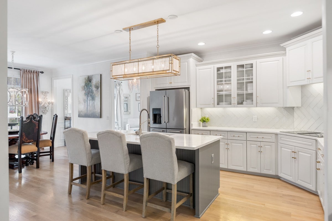
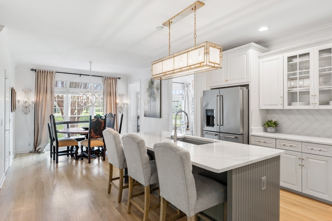
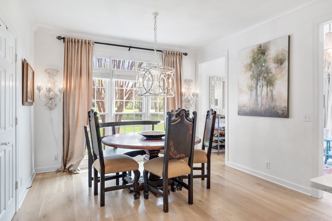
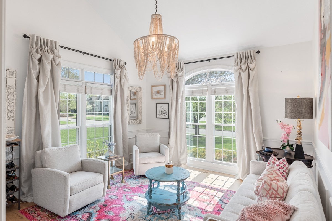
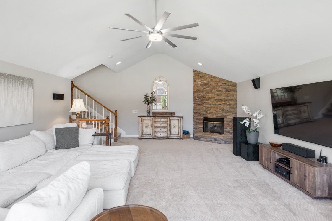
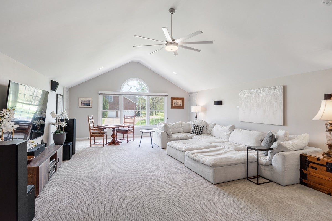
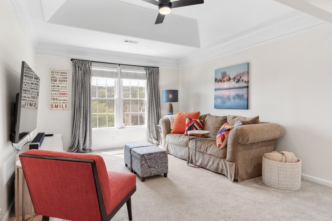
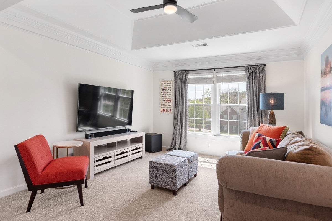
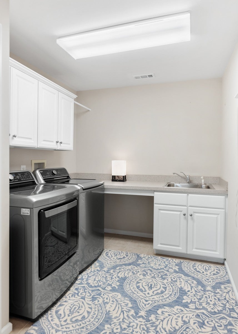
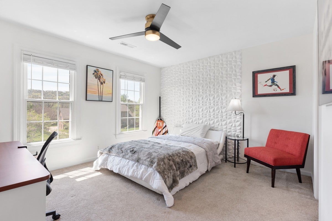
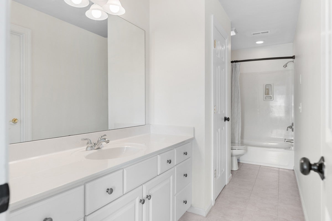
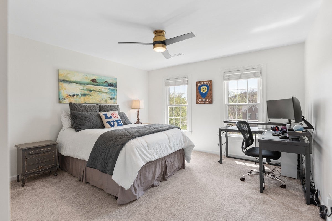
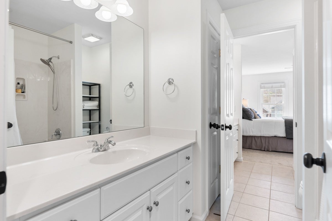

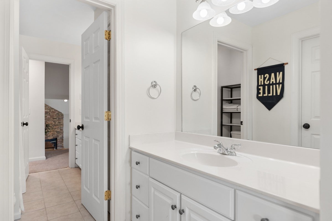
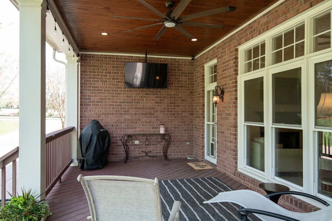
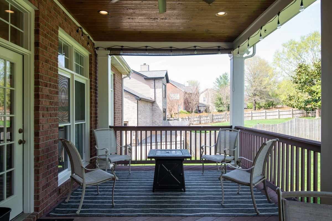
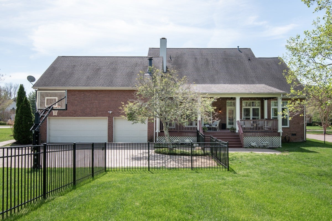
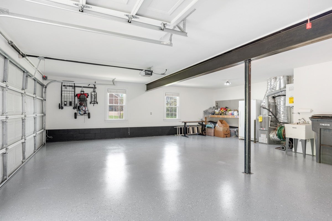
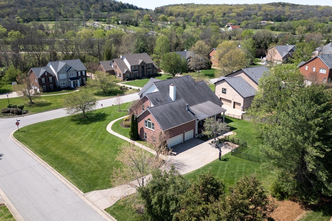
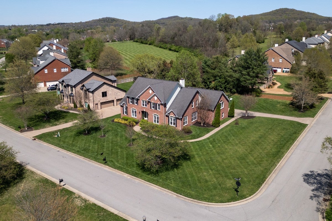
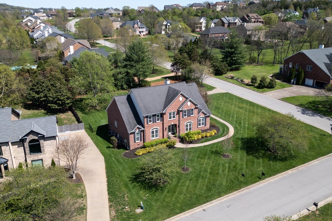
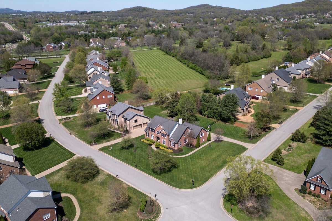
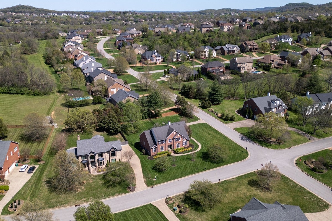
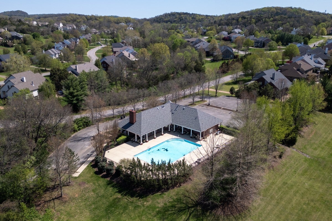
 Copyright 2025 RealTracs Solutions.
Copyright 2025 RealTracs Solutions.