$840,000 - 971 Belmont Rd, Clarksville
- 5
- Bedrooms
- 3½
- Baths
- 3,550
- SQ. Feet
- 3.92
- Acres
If this is one of your favorites, now is the time!! Price Improvement by 9,000! Welcome to this beautifully maintained 5-bedroom, 3.5-bath, two-story home that blends comfort, functionality, and charm. Thoughtfully upgraded and move-in ready, the property features fresh paint throughout and recently stained porches that create a warm, welcoming feel from the moment you arrive. All appliances including Washer, Dryer and extra Fridge in the Laundry room will convey. Enjoy modern conveniences like a Tesla charger in the garage, a whole-house reverse osmosis water filtration system, and gutters equipped with leaf filters for low-maintenance living. Pet lovers will appreciate the installed electric dog fence and fully fenced yard, offering peace of mind for furry companions. The home has been professionally deep cleaned and meticulously cared for. Outdoor enthusiasts will love the greenhouse with a fenced-in garden and the charming chicken coop—perfect for sustainable living. This property is more than just a house—it’s a lifestyle. Whether you're enjoying quiet mornings on the porch, harvesting fresh produce from your garden, or relaxing in one of the spacious, sun-filled rooms, every detail reflects pride of ownership and thoughtful upgrades. Don’t miss your chance to own this rare find!
Essential Information
-
- MLS® #:
- 2816581
-
- Price:
- $840,000
-
- Bedrooms:
- 5
-
- Bathrooms:
- 3.50
-
- Full Baths:
- 3
-
- Half Baths:
- 1
-
- Square Footage:
- 3,550
-
- Acres:
- 3.92
-
- Year Built:
- 2022
-
- Type:
- Residential
-
- Sub-Type:
- Single Family Residence
-
- Status:
- Active
Community Information
-
- Address:
- 971 Belmont Rd
-
- Subdivision:
- Michael Connerth Prperty Belmont Rd
-
- City:
- Clarksville
-
- County:
- Montgomery County, TN
-
- State:
- TN
-
- Zip Code:
- 37040
Amenities
-
- Utilities:
- Electricity Available, Water Available
-
- Parking Spaces:
- 3
-
- # of Garages:
- 3
-
- Garages:
- Garage Faces Side
Interior
-
- Interior Features:
- Ceiling Fan(s), Extra Closets, Walk-In Closet(s), High Speed Internet
-
- Appliances:
- Electric Oven, Electric Range, Dishwasher, Microwave, Refrigerator
-
- Heating:
- Central, Electric
-
- Cooling:
- Central Air, Electric
-
- Fireplace:
- Yes
-
- # of Fireplaces:
- 1
-
- # of Stories:
- 2
Exterior
-
- Lot Description:
- Rolling Slope
-
- Roof:
- Shingle
-
- Construction:
- Fiber Cement
School Information
-
- Elementary:
- Cumberland Heights Elementary
-
- Middle:
- Montgomery Central Middle
-
- High:
- Montgomery Central High
Additional Information
-
- Date Listed:
- April 15th, 2025
-
- Days on Market:
- 81
Listing Details
- Listing Office:
- Redfin
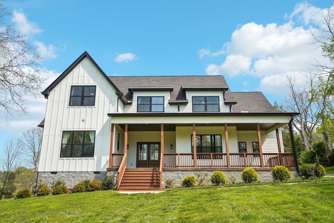
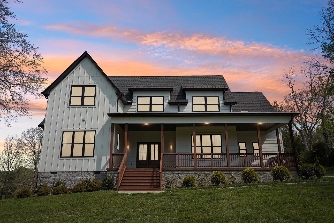
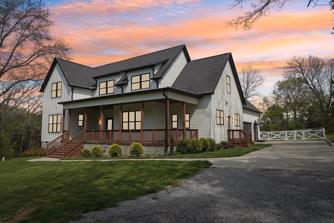
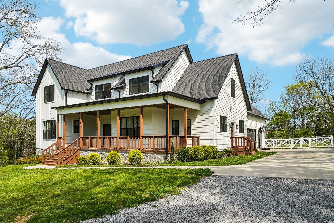
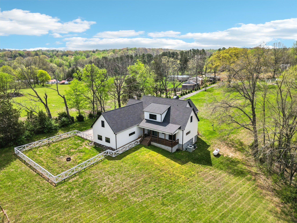
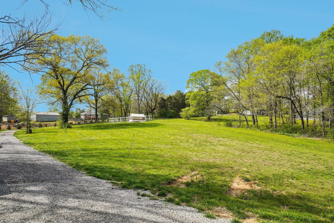
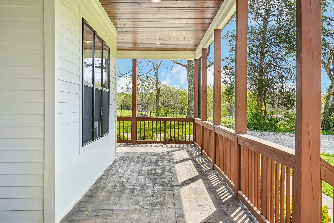
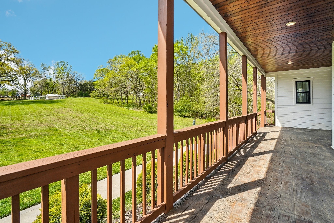
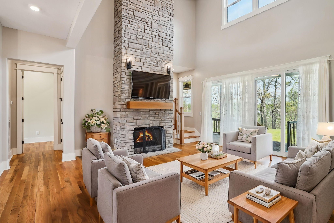
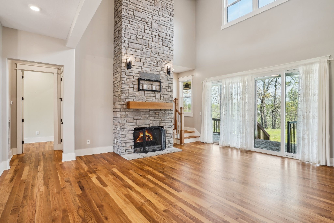
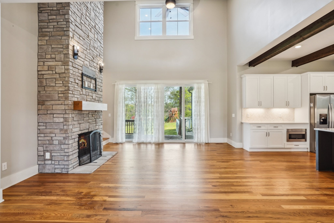
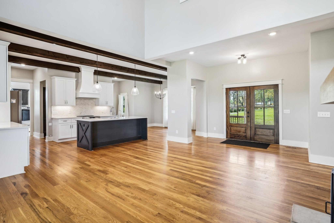
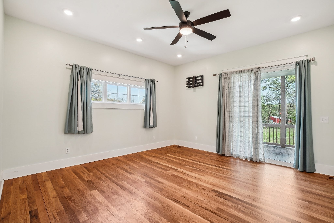
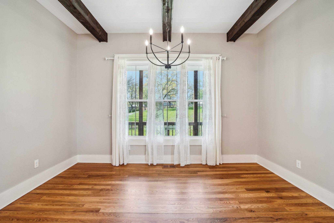
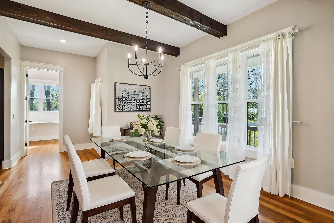
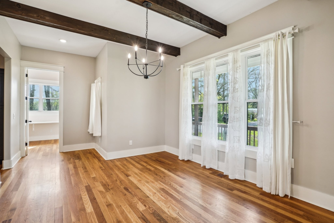
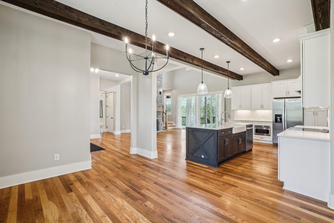
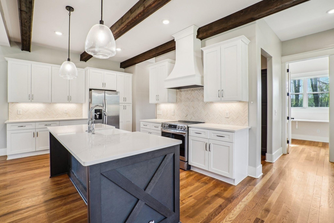
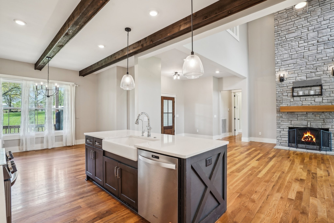
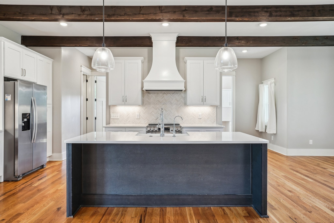
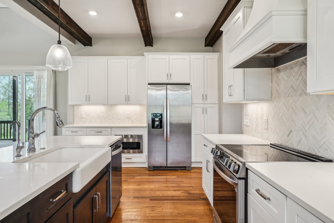
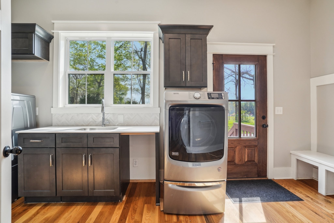
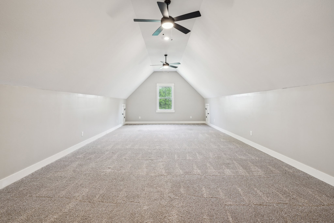
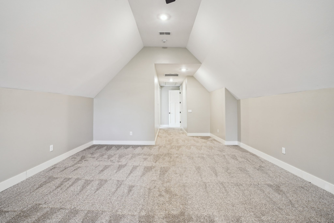
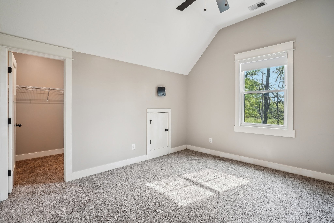
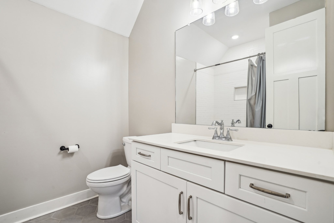
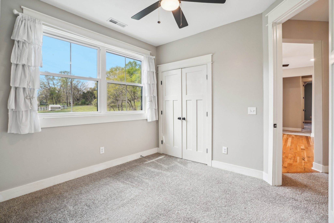
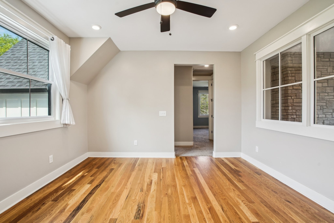
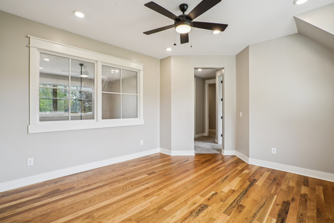
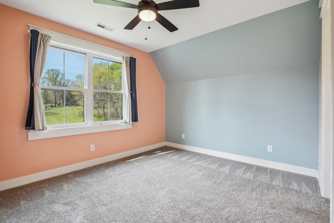
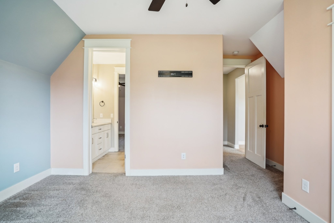
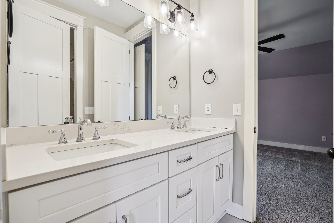
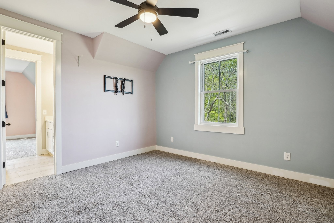
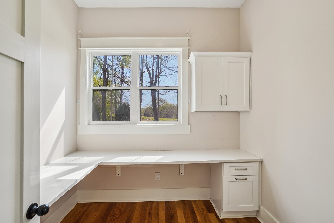
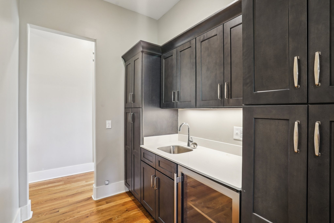
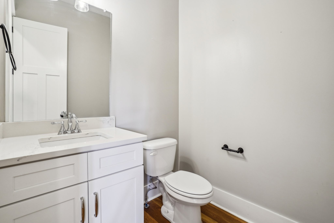
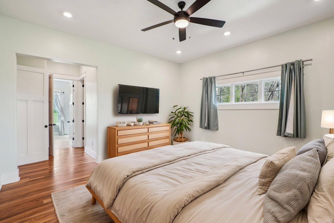
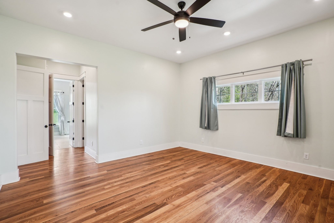
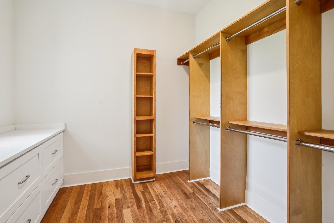
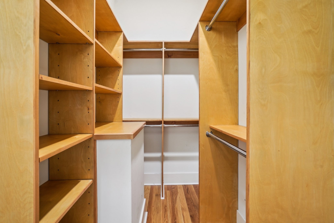
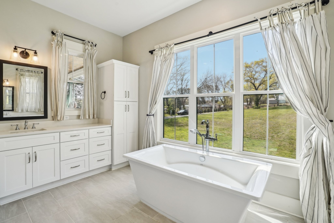
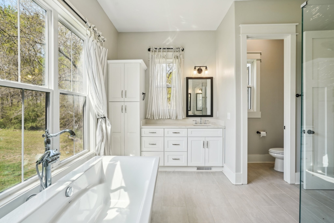
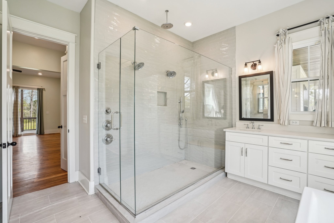
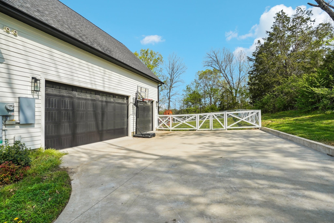
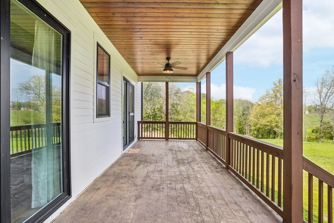
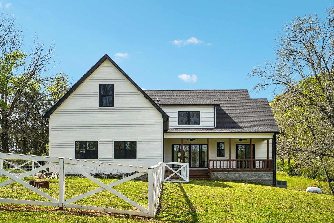
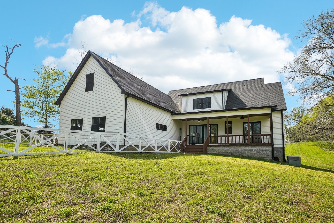
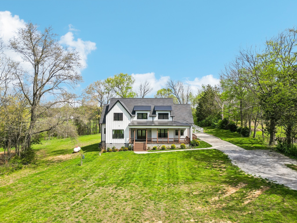
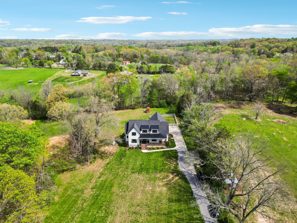
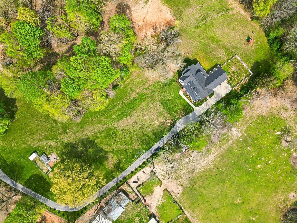
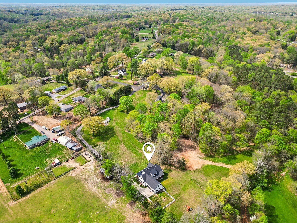
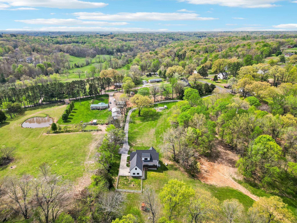
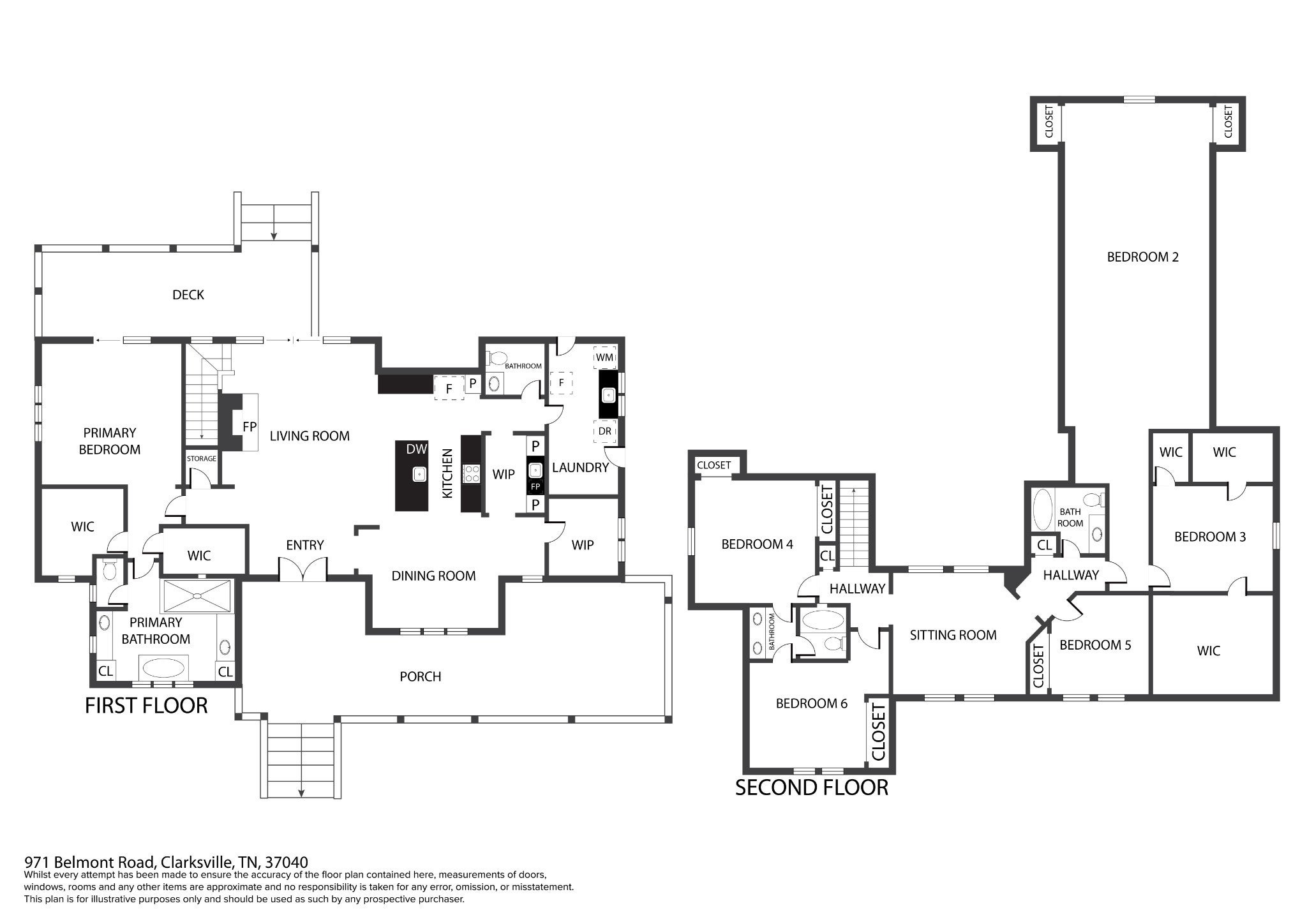
 Copyright 2025 RealTracs Solutions.
Copyright 2025 RealTracs Solutions.