$329,900 - 2572 Napa Valley Way, Columbia
- 3
- Bedrooms
- 2½
- Baths
- 1,707
- SQ. Feet
- 2021
- Year Built
Recently built in the desirable Village at Carters Station, just 3 miles south of Spring Hill off Hwy 31S, and convenient to Spring Hill, Columbia and Franklin. This is the hard to find Crawford floorplan with a primary suite on the main level, and at 1,707 Sq Ft, it’s one of the largest houses in the Village at Carters Station. The main floor includes an open concept kitchen, dining area, living room, primary suite with a walk-in closet, oversized shower, and a double vanity, half bath, and laundry room. Upstairs includes: 2 bedrooms and a full bath (note: the bonus room could be used as a 4th bedroom, depending on your needs). Noteworthy features: quartz countertops. tiled backsplash, and pantry in the kitchen, security alarm with cameras, tile, and wood laminate floors throughout the main floor (no carpet), and spray foam insulation and energy star rated windows to minimize the utility bills. The HOA is only $73/month, which includes lawn maintenance and trash. Incredible opportunity and priced to sell. Call Renee Stuart with Colten Mortgage at 615-861-0697 today to see how you can receive 1% of the loan amount to use towards your closing costs or rate buydown.
Essential Information
-
- MLS® #:
- 2816576
-
- Price:
- $329,900
-
- Bedrooms:
- 3
-
- Bathrooms:
- 2.50
-
- Full Baths:
- 2
-
- Half Baths:
- 1
-
- Square Footage:
- 1,707
-
- Acres:
- 0.00
-
- Year Built:
- 2021
-
- Type:
- Residential
-
- Sub-Type:
- Single Family Residence
-
- Status:
- Under Contract - Showing
Community Information
-
- Address:
- 2572 Napa Valley Way
-
- Subdivision:
- Village At Carter Station
-
- City:
- Columbia
-
- County:
- Maury County, TN
-
- State:
- TN
-
- Zip Code:
- 38401
Amenities
-
- Utilities:
- Water Available, Cable Connected
-
- Parking Spaces:
- 2
-
- Garages:
- Asphalt
Interior
-
- Interior Features:
- Ceiling Fan(s), Extra Closets, High Speed Internet
-
- Appliances:
- Electric Oven, Electric Range, Dishwasher, Disposal, Dryer, Ice Maker, Microwave, Refrigerator, Stainless Steel Appliance(s), Washer
-
- Heating:
- Central, Electric
-
- Cooling:
- Central Air, Electric
-
- # of Stories:
- 2
Exterior
-
- Exterior Features:
- Smart Camera(s)/Recording, Smart Lock(s)
-
- Lot Description:
- Level
-
- Roof:
- Asphalt
-
- Construction:
- Vinyl Siding
School Information
-
- Elementary:
- Spring Hill Elementary
-
- Middle:
- Spring Hill Middle School
-
- High:
- Spring Hill High School
Additional Information
-
- Date Listed:
- April 12th, 2025
-
- Days on Market:
- 58
Listing Details
- Listing Office:
- Bradford Real Estate

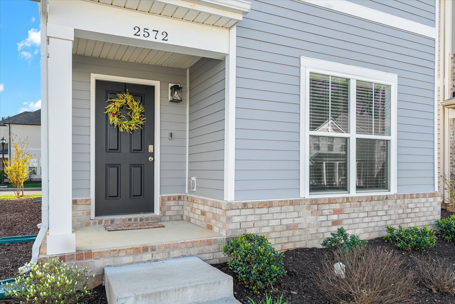
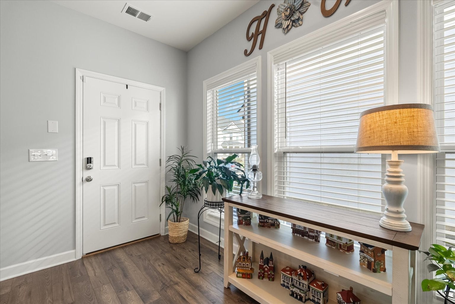
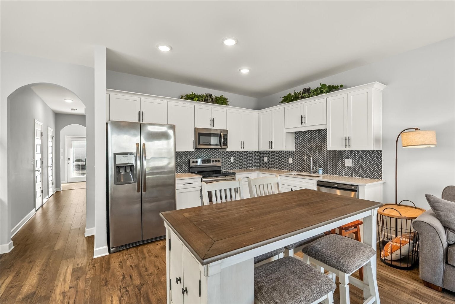
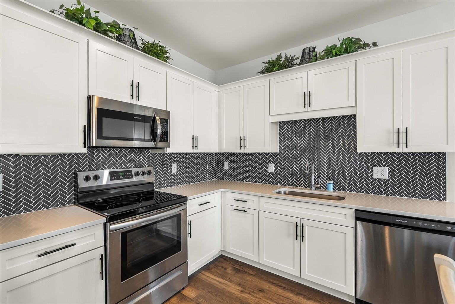
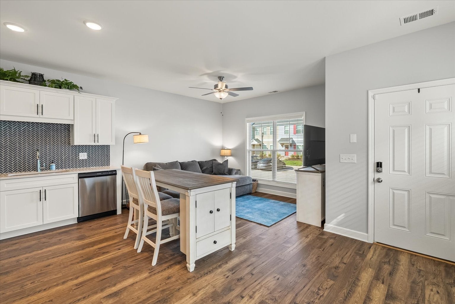
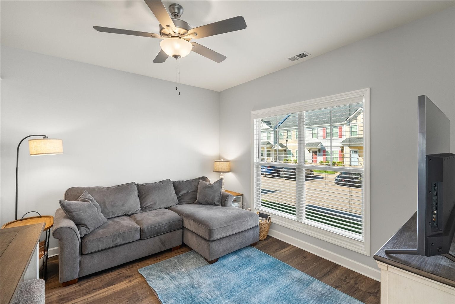
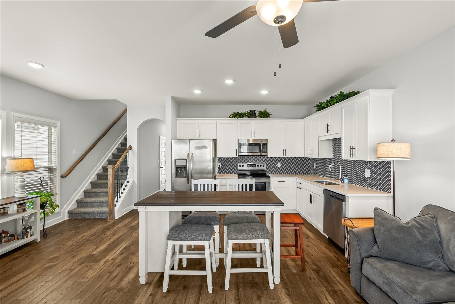
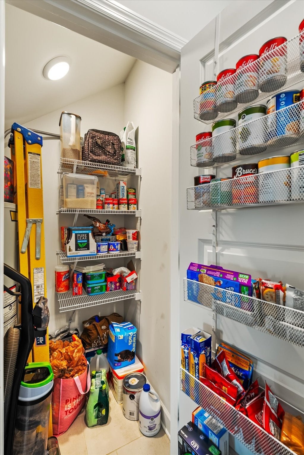
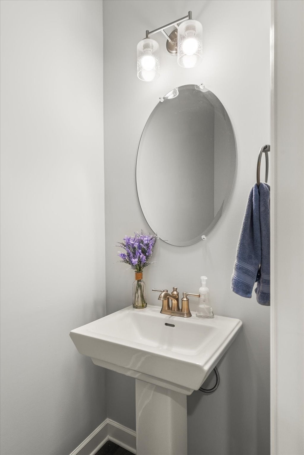
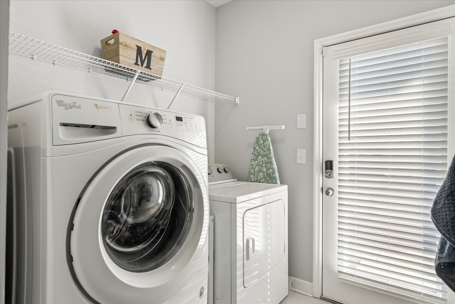
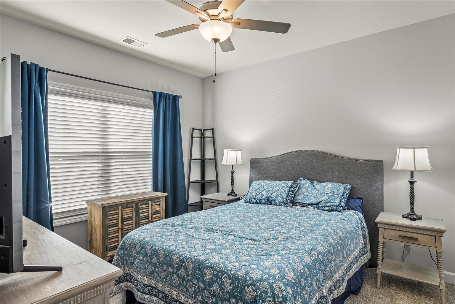
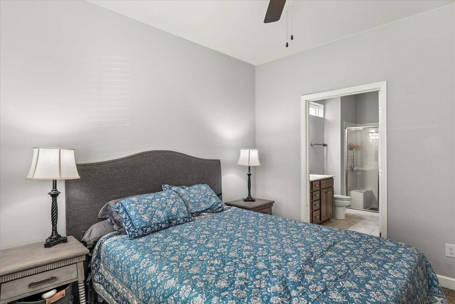
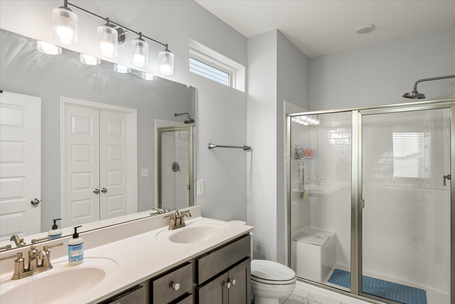
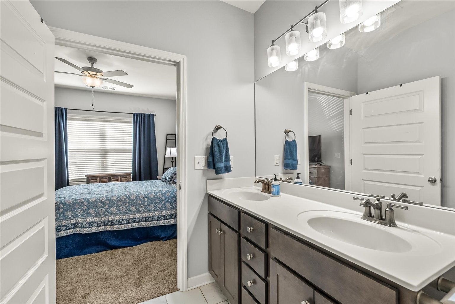
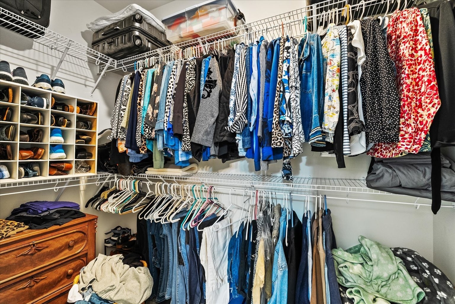
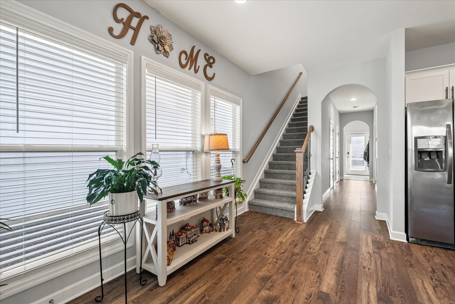
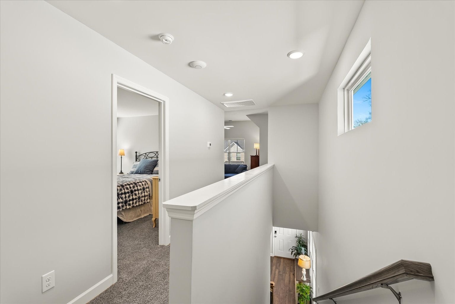
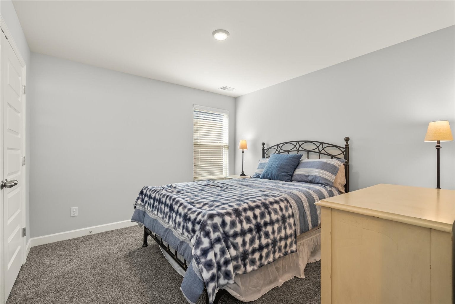
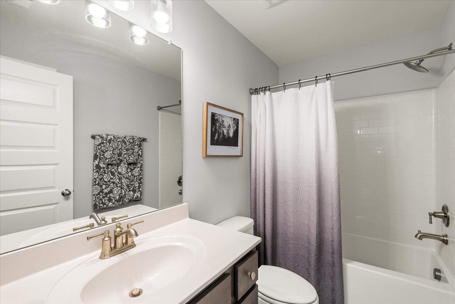
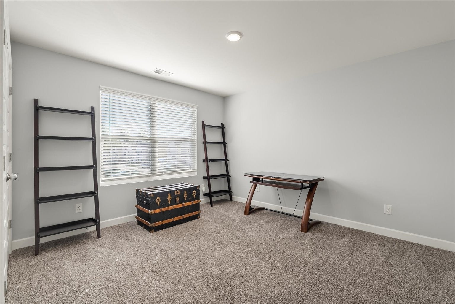
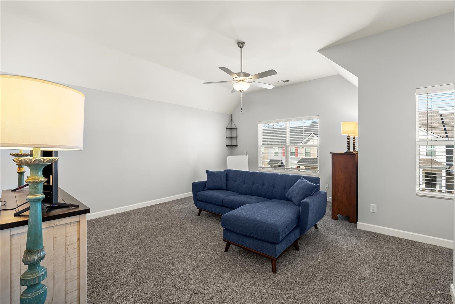
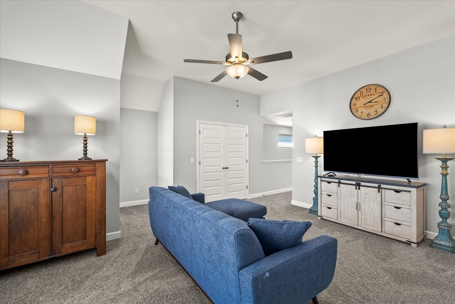
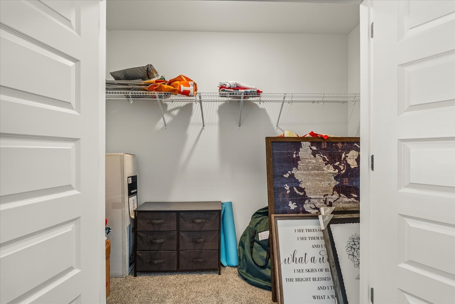
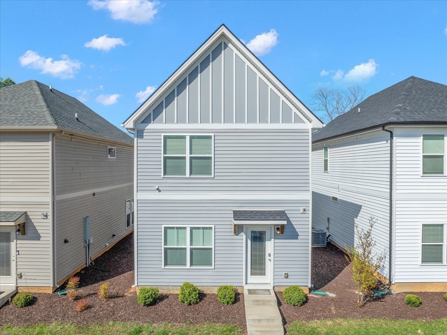
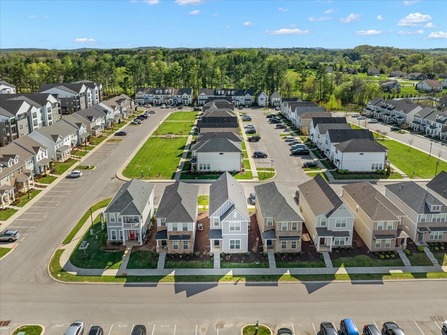
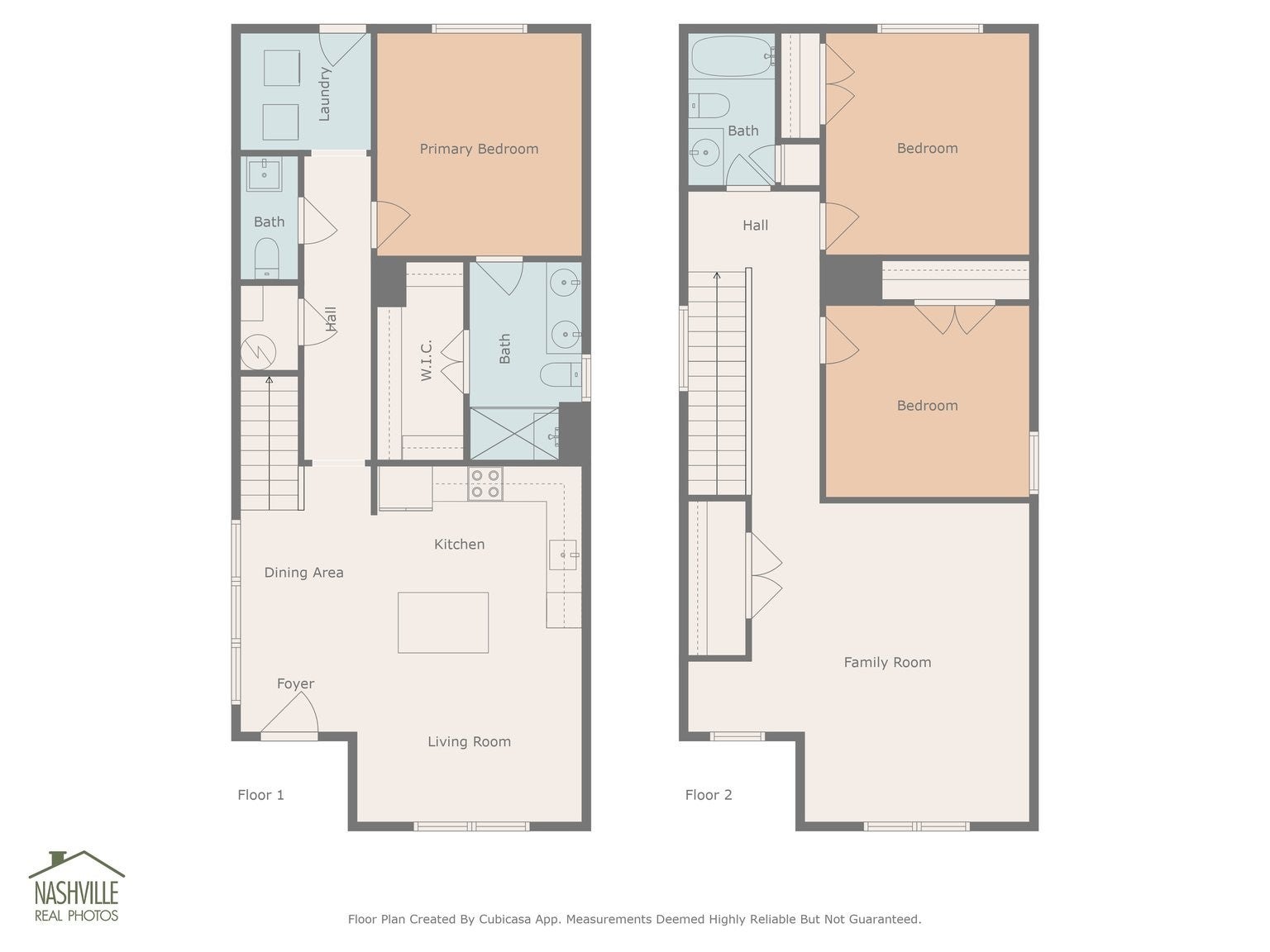
 Copyright 2025 RealTracs Solutions.
Copyright 2025 RealTracs Solutions.