$1,280,000 - 3038 Lakeshore Dr, Old Hickory
- 4
- Bedrooms
- 3½
- Baths
- 4,370
- SQ. Feet
- 0.82
- Acres
Welcome to this stunning 4- bedroom, 3.5-bath home located in the heart of Old Hickory on Lakeshore Drive—less than a mile from Turtle Bay Marina and the popular Sam’s Sports Grill. Built in 2022, this modern home offers a spacious open floor plan with high and vaulted ceilings throughout, a large bonus room, a guest bedroom downstairs with bathroom attached, and a downstairs office/4th bedroom . Thoughtful touches like designer hardware and lighting add a custom feel throughout the home. The primary suite features a convenient layout with direct access to the laundry room from the primary bathroom. A walk-in attic provides abundant storage space, making organization effortless. Sitting on a generous 0.82-acre flat lot, the backyard is ready for your dream pool, garden, playground, or entertaining space. Enjoy outdoor living on the covered back porch, and take advantage of the 2-car garage and all the high-end features you’d expect from a newer build. This is a rare opportunity to live near the lake in a vibrant and growing community. Preferred lender offering lowest available interest rates with a lender credit off of closing costs. Under contract with a sale of home contingency. Seller has accepted a contract subject to a 48 hour kick-out clause. Showings and backup offers are welcome.
Essential Information
-
- MLS® #:
- 2816538
-
- Price:
- $1,280,000
-
- Bedrooms:
- 4
-
- Bathrooms:
- 3.50
-
- Full Baths:
- 3
-
- Half Baths:
- 1
-
- Square Footage:
- 4,370
-
- Acres:
- 0.82
-
- Year Built:
- 2022
-
- Type:
- Residential
-
- Sub-Type:
- Single Family Residence
-
- Status:
- Active
Community Information
-
- Address:
- 3038 Lakeshore Dr
-
- Subdivision:
- W D Warren Property
-
- City:
- Old Hickory
-
- County:
- Davidson County, TN
-
- State:
- TN
-
- Zip Code:
- 37138
Amenities
-
- Utilities:
- Natural Gas Available, Water Available
-
- Parking Spaces:
- 2
-
- # of Garages:
- 2
-
- Garages:
- Garage Faces Side
Interior
-
- Cooling:
- Central Air
-
- Fireplace:
- Yes
-
- # of Fireplaces:
- 1
-
- # of Stories:
- 2
Exterior
-
- Lot Description:
- Cleared, Level
-
- Construction:
- Brick
School Information
-
- Elementary:
- DuPont Elementary
-
- Middle:
- DuPont Hadley Middle
-
- High:
- McGavock Comp High School
Additional Information
-
- Date Listed:
- April 10th, 2025
-
- Days on Market:
- 66
Listing Details
- Listing Office:
- Keller Williams Realty
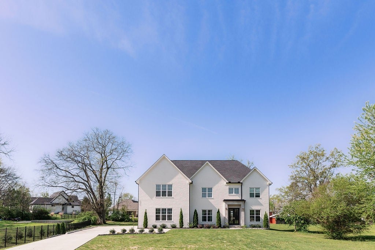
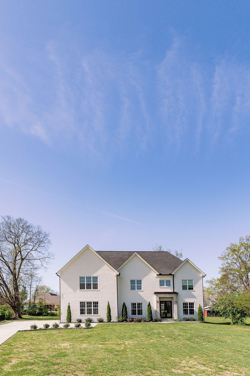
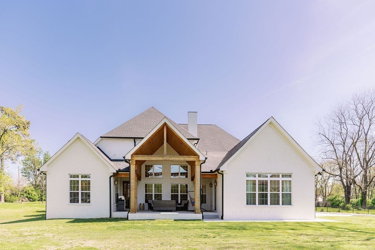
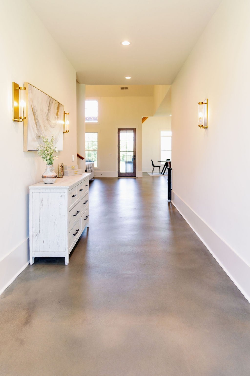
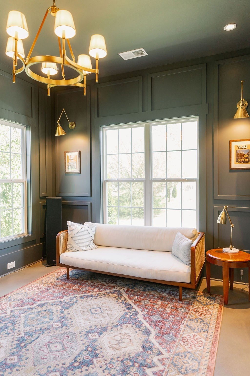
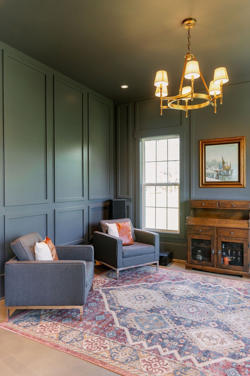
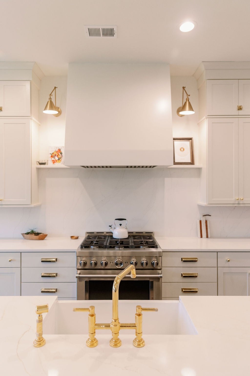
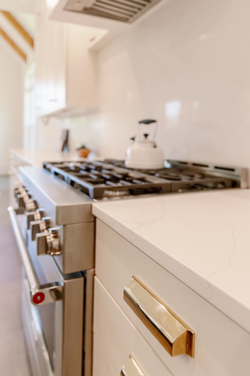
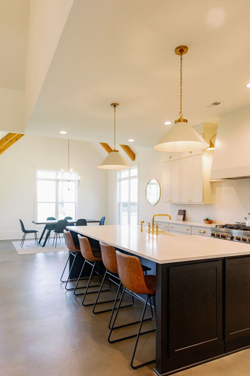
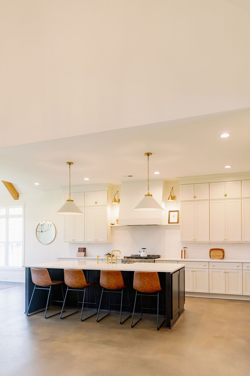
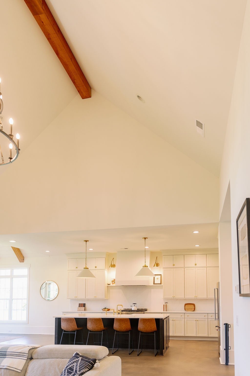
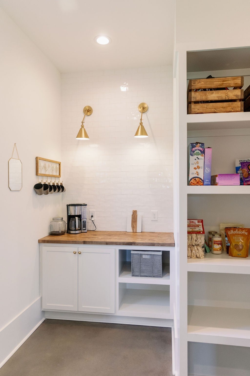
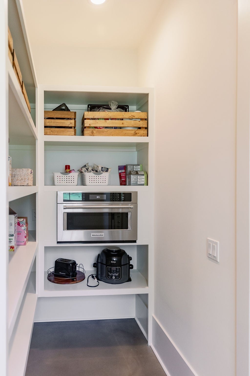
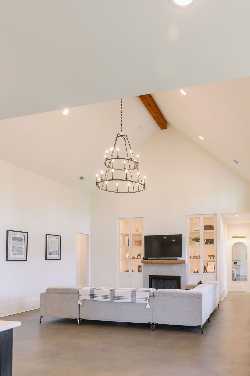
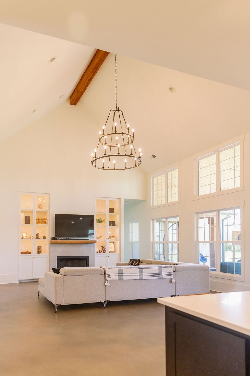
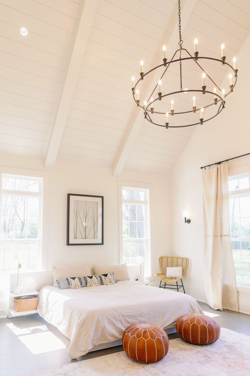
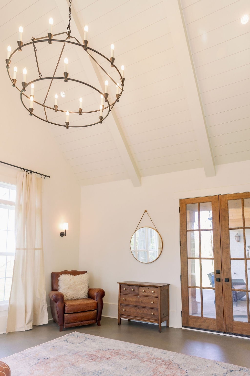
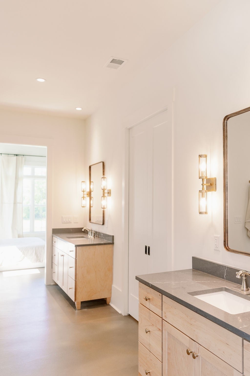
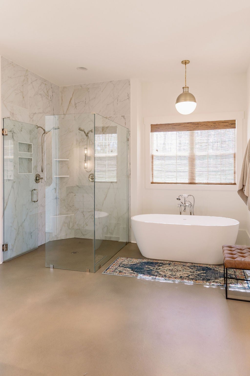
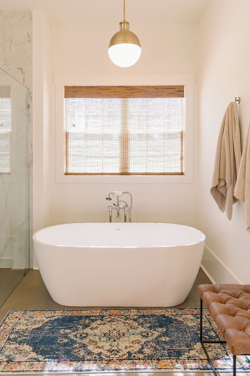
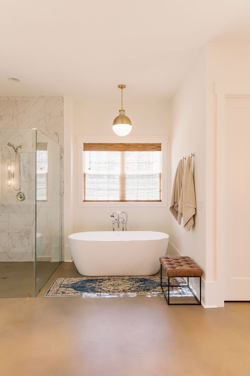
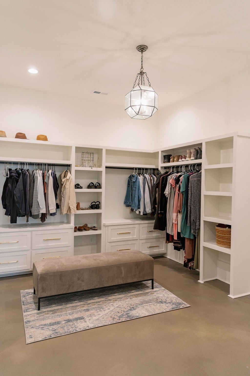
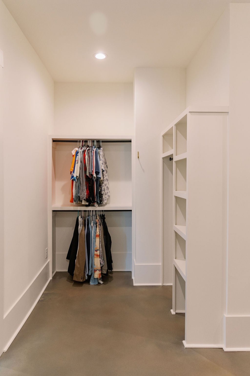
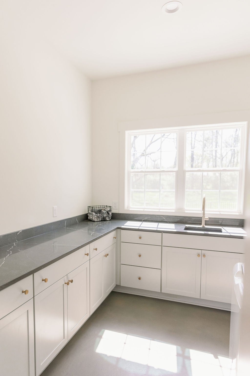
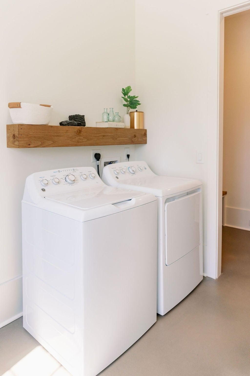
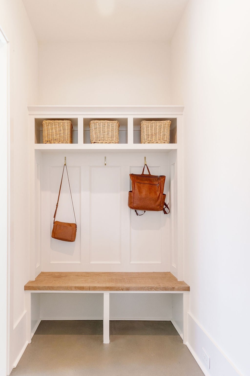
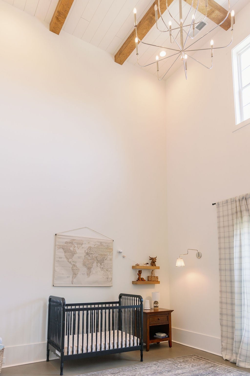
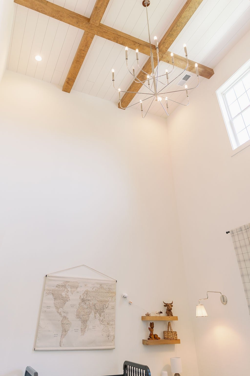
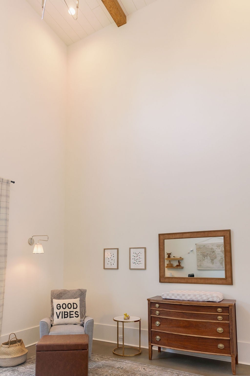
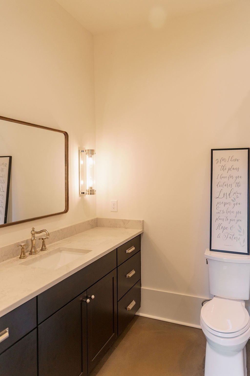
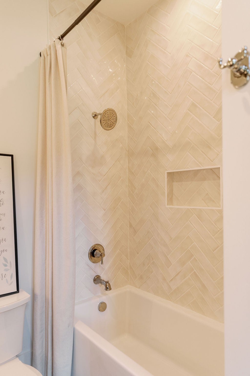
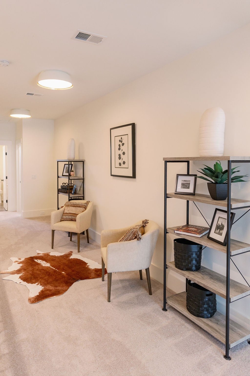
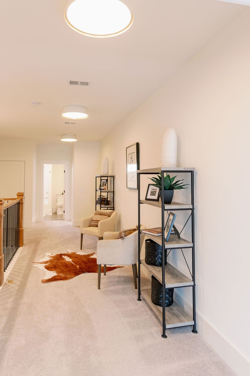
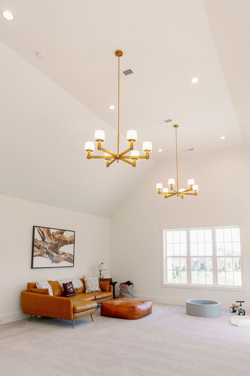
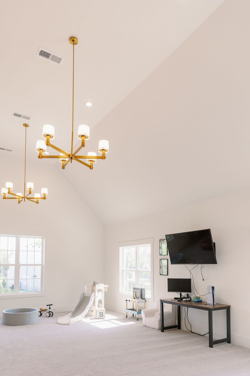
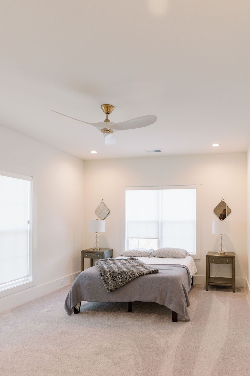
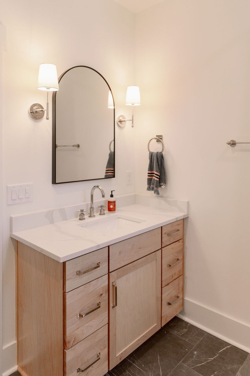
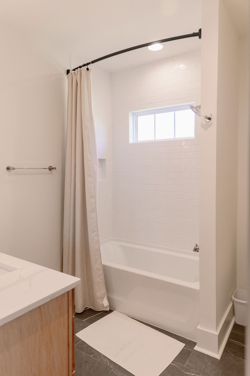
 Copyright 2025 RealTracs Solutions.
Copyright 2025 RealTracs Solutions.