$300,000 - 1915 Bell Chase Way, Clarksville
- 3
- Bedrooms
- 2½
- Baths
- 1,523
- SQ. Feet
- 1.51
- Acres
Welcome to this beautifully maintained 3-bedroom, 2.5-bath home in a peaceful, no-HOA community near the APSU Observatory & Recreation Area. Built in 2019, this move-in-ready property combines comfort, quality, and convenience—all within minutes of the shopping and dining options of St. Bethlehem. Inside, you’ll find a spacious open-concept layout ideal for modern living. The kitchen offers a double pantry and utility closet for extra storage, while the living area flows easily to a covered back patio—perfect for everyday relaxation or weekend gatherings. Upstairs, all bedrooms are thoughtfully placed for privacy, including a serene primary suite with a walk-in closet and oversized spa-like shower. This home has been meticulously cared for with seasonal HVAC and water heater servicing, quarterly pest control, and a brand-new STEP system already in place. Smart-home features, such as smart entry and a smart thermostat, add everyday ease. Tucked at the edge of a quiet neighborhood with no rear neighbors, this is the kind of well-kept, low-maintenance property that doesn’t come along often. Schedule your showing today—this one’s ready to welcome you home. *Home does not require flood insurance
Essential Information
-
- MLS® #:
- 2816445
-
- Price:
- $300,000
-
- Bedrooms:
- 3
-
- Bathrooms:
- 2.50
-
- Full Baths:
- 2
-
- Half Baths:
- 1
-
- Square Footage:
- 1,523
-
- Acres:
- 1.51
-
- Year Built:
- 2019
-
- Type:
- Residential
-
- Sub-Type:
- Single Family Residence
-
- Status:
- Under Contract - Showing
Community Information
-
- Address:
- 1915 Bell Chase Way
-
- Subdivision:
- Bell Chase
-
- City:
- Clarksville
-
- County:
- Montgomery County, TN
-
- State:
- TN
-
- Zip Code:
- 37040
Amenities
-
- Utilities:
- Electricity Available, Water Available
-
- Parking Spaces:
- 4
-
- # of Garages:
- 2
-
- Garages:
- Garage Door Opener, Garage Faces Front
Interior
-
- Interior Features:
- Air Filter, Ceiling Fan(s), Pantry, High Speed Internet
-
- Appliances:
- Oven, Range, Disposal, Microwave, Refrigerator, Stainless Steel Appliance(s)
-
- Heating:
- Electric, Heat Pump
-
- Cooling:
- Electric
-
- # of Stories:
- 2
Exterior
-
- Roof:
- Shingle
-
- Construction:
- Vinyl Siding
School Information
-
- Elementary:
- Byrns Darden Elementary
-
- Middle:
- Kenwood Middle School
-
- High:
- Kenwood High School
Additional Information
-
- Date Listed:
- April 11th, 2025
-
- Days on Market:
- 118
Listing Details
- Listing Office:
- Century 21 Platinum Properties
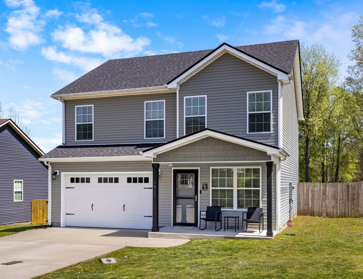
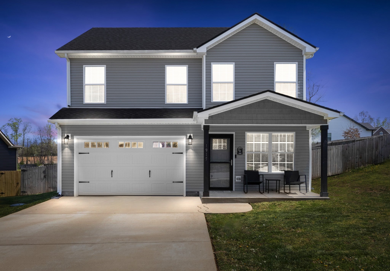
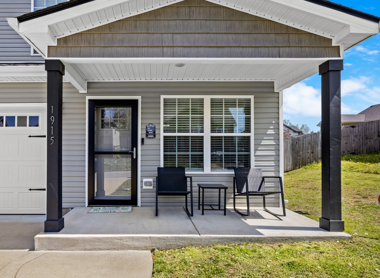
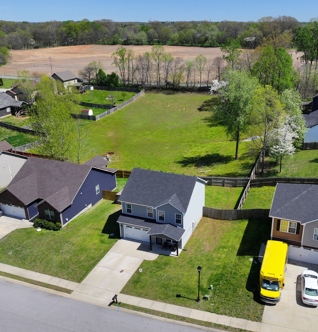
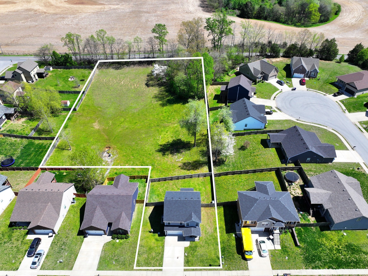
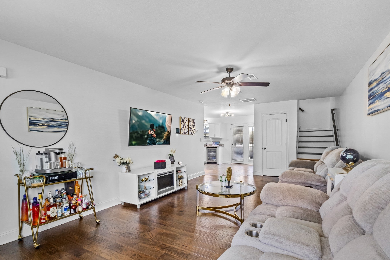
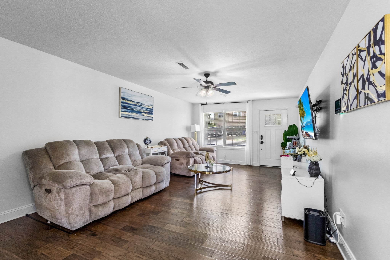
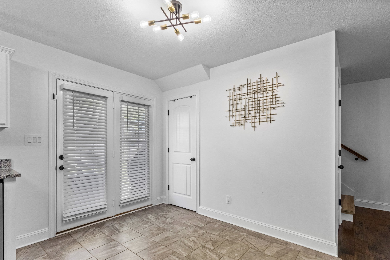
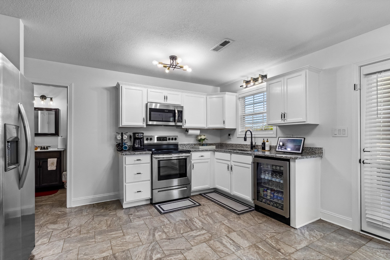
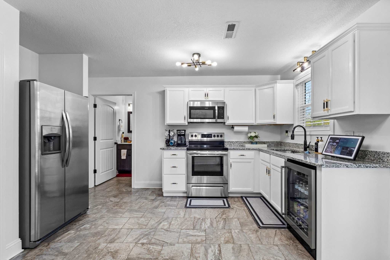
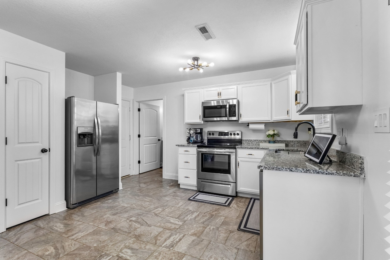
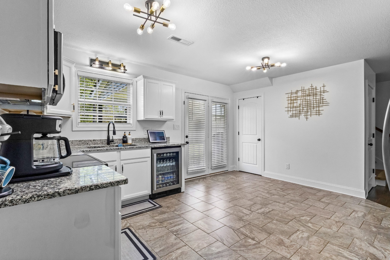
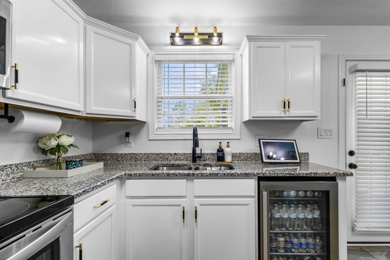
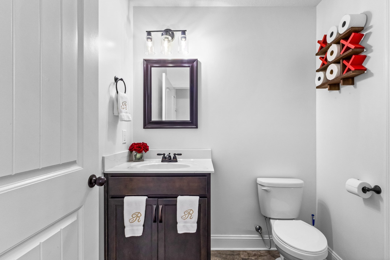
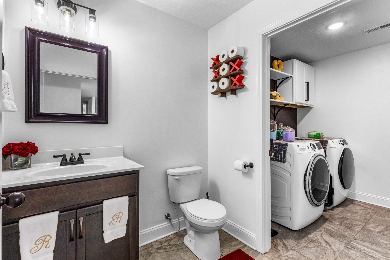
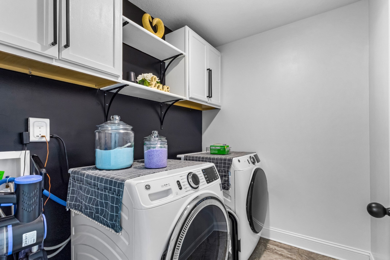
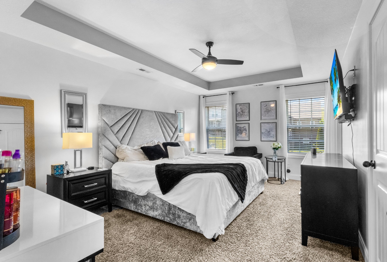
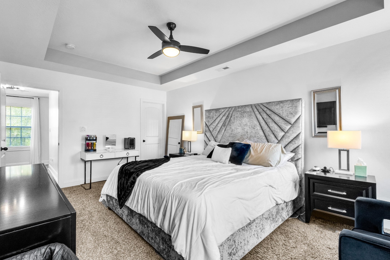
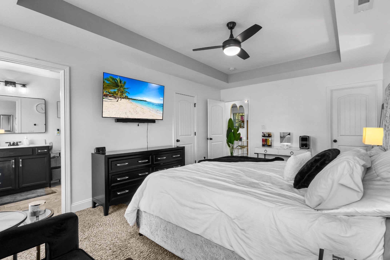
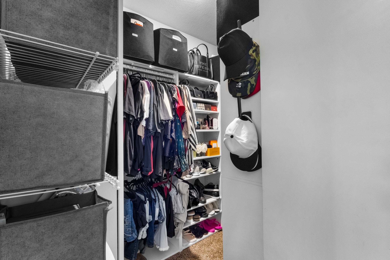
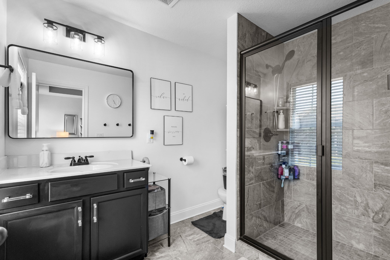
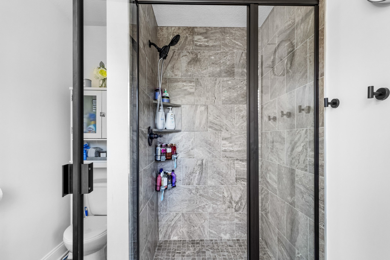
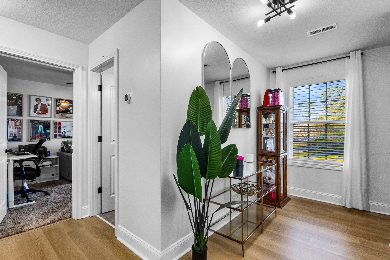
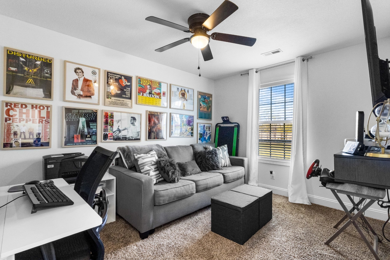
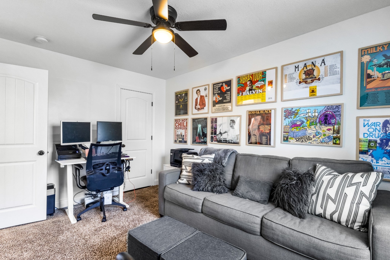
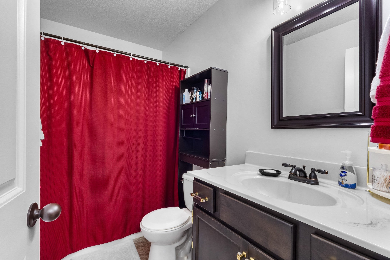
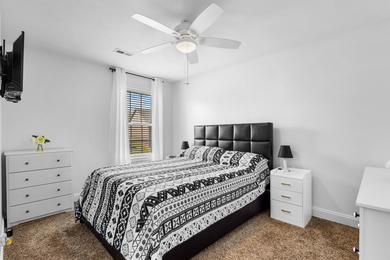
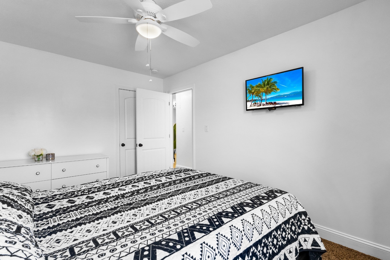
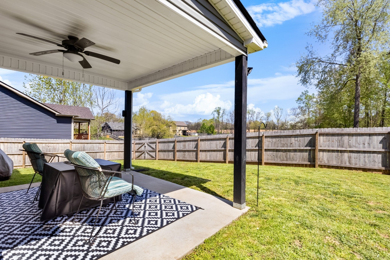
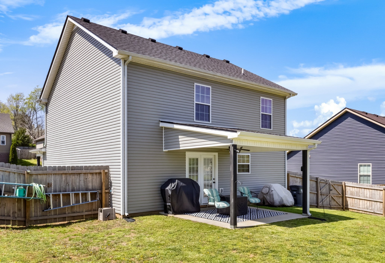
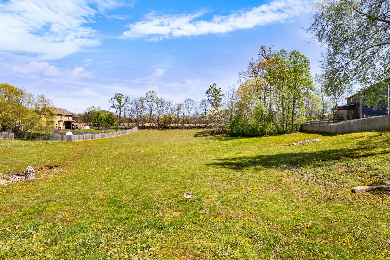
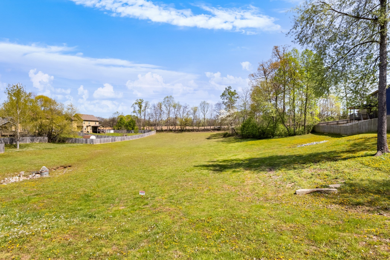
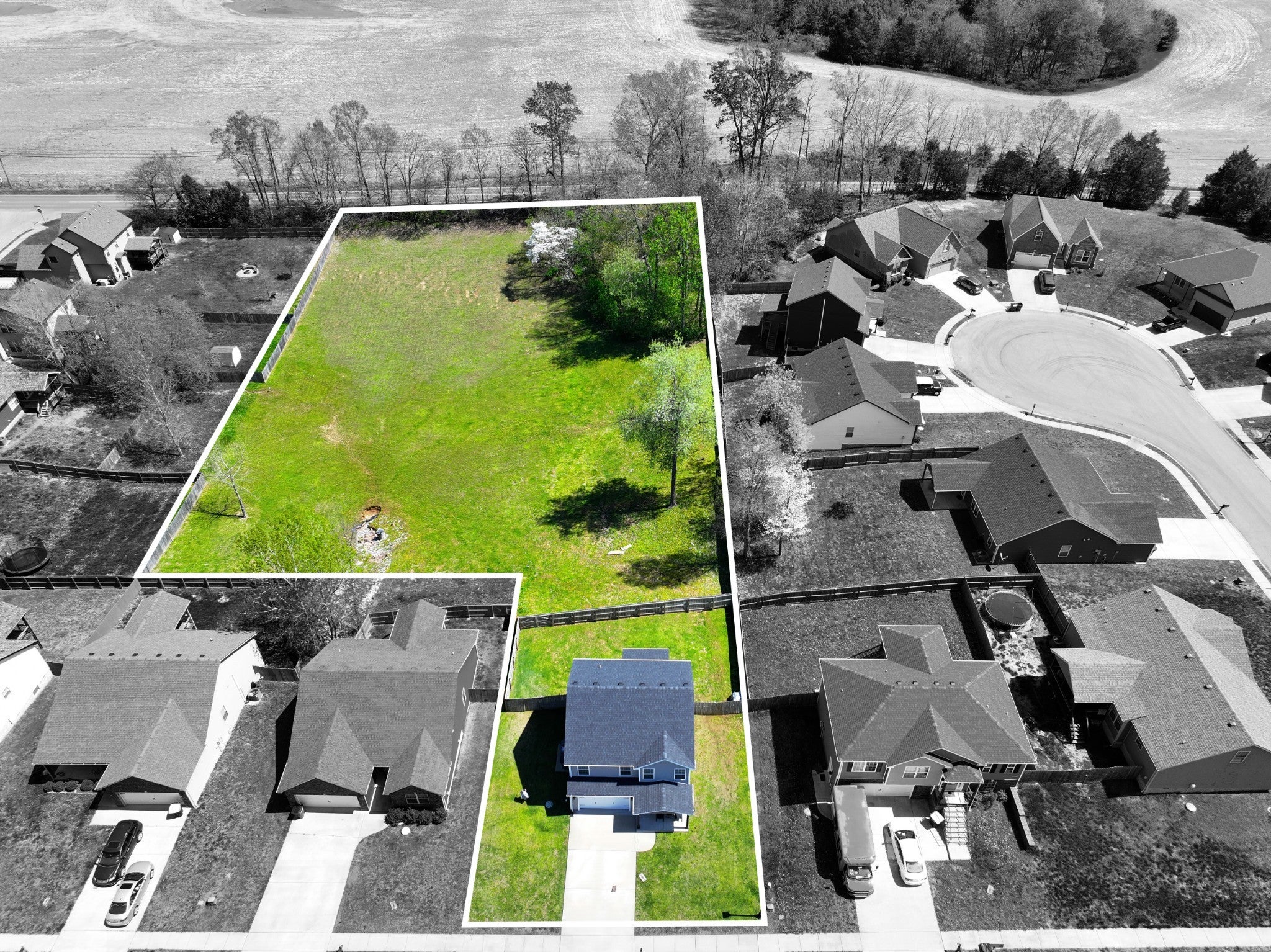
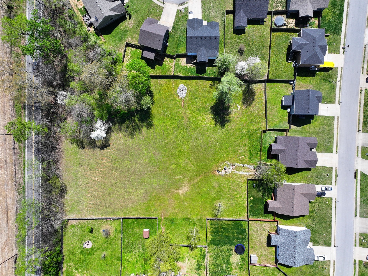

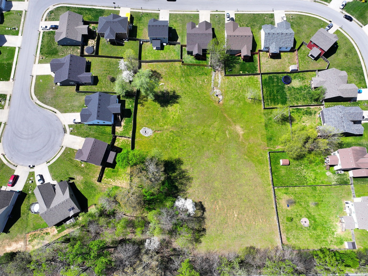
 Copyright 2025 RealTracs Solutions.
Copyright 2025 RealTracs Solutions.