$916,307 - 309 Deep Creek Drive, Spring Hill
- 4
- Bedrooms
- 4
- Baths
- 2,655
- SQ. Feet
- 2025
- Year Built
Welcome to your dream home in Saddlewalk at June Lake, Williamson County's most sought-after new development! Featuring a lifestyle with unparalleled amenities including a sophisticated clubhouse, sparkling pool, fitness center, pickleball and playground for family fun. Imagine leisurely afternoons by the 11 acre lake, complemented by the convenience of being within walking distance to the future town center, offering the new grocery store and an array of shopping and dining options. The Hollis floorplan showcases an elegant one-level layout designed for modern living. With 3 bedrooms conveniently located on the main floor and an additional 4th bedroom or in law suite over the garage, the home provides ample space for family and guests. Four full baths ensure privacy and comfort for all. The 3 car garage offers plenty of room for vehicles and storage! Step inside and be captivated by the grandeur of 10 ft stacked kitchen cabinets reaching to the ceiling, providing both style and functionality. This professionally designed home featuring Visual Comfort lighting will be ready to call home by fall 2025!
Essential Information
-
- MLS® #:
- 2816436
-
- Price:
- $916,307
-
- Bedrooms:
- 4
-
- Bathrooms:
- 4.00
-
- Full Baths:
- 4
-
- Square Footage:
- 2,655
-
- Acres:
- 0.00
-
- Year Built:
- 2025
-
- Type:
- Residential
-
- Sub-Type:
- Single Family Residence
-
- Status:
- Under Contract - Not Showing
Community Information
-
- Address:
- 309 Deep Creek Drive
-
- Subdivision:
- June Lake
-
- City:
- Spring Hill
-
- County:
- Williamson County, TN
-
- State:
- TN
-
- Zip Code:
- 37174
Amenities
-
- Amenities:
- Clubhouse, Fitness Center, Park, Playground, Pool, Sidewalks, Underground Utilities, Trail(s)
-
- Utilities:
- Water Available
-
- Parking Spaces:
- 3
-
- # of Garages:
- 3
-
- Garages:
- Garage Faces Rear
Interior
-
- Interior Features:
- Primary Bedroom Main Floor
-
- Appliances:
- Built-In Gas Oven, Built-In Gas Range, Gas Range
-
- Heating:
- Heat Pump, Natural Gas
-
- Cooling:
- Central Air
-
- Fireplace:
- Yes
-
- # of Fireplaces:
- 1
-
- # of Stories:
- 2
Exterior
-
- Roof:
- Shingle
-
- Construction:
- Fiber Cement, Stone
School Information
-
- Elementary:
- Bethesda Elementary
-
- Middle:
- Spring Station Middle School
-
- High:
- Summit High School
Additional Information
-
- Date Listed:
- April 10th, 2025
-
- Days on Market:
- 62
Listing Details
- Listing Office:
- Signature Homes Realty
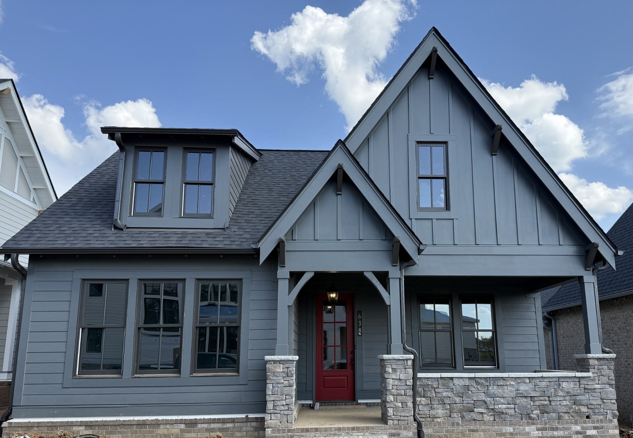
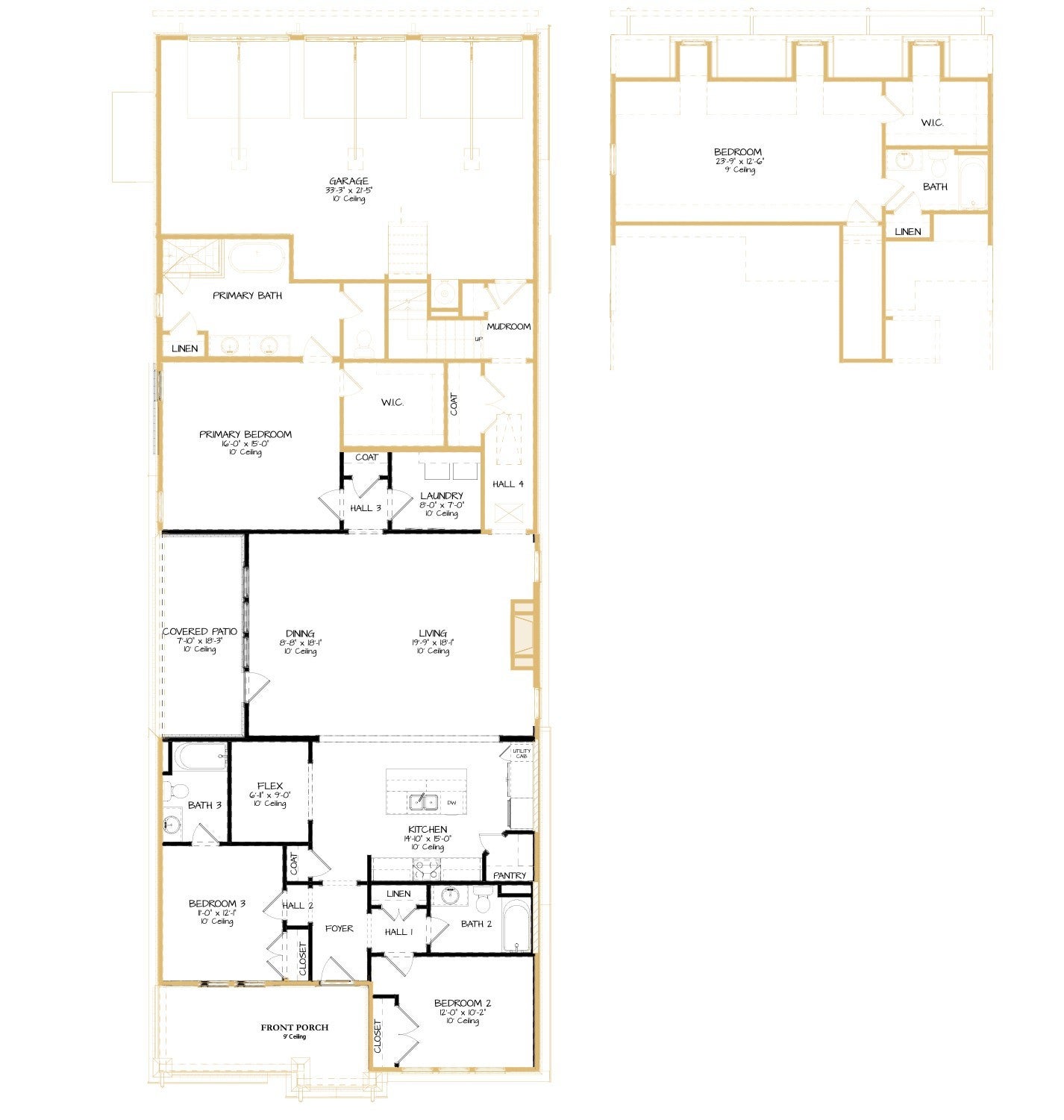
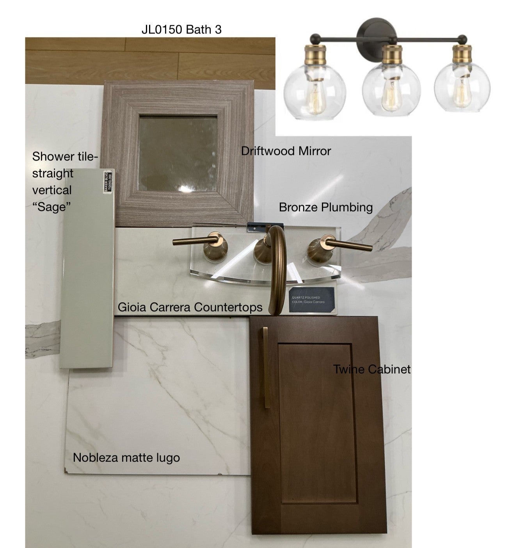
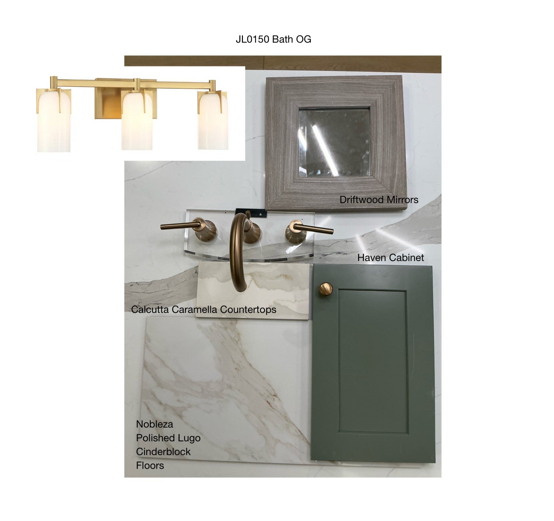
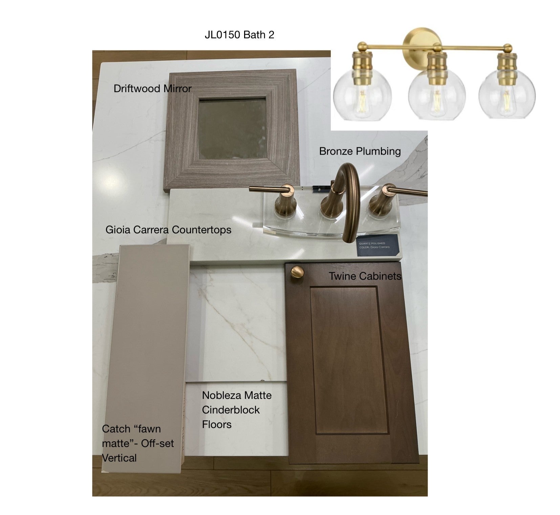
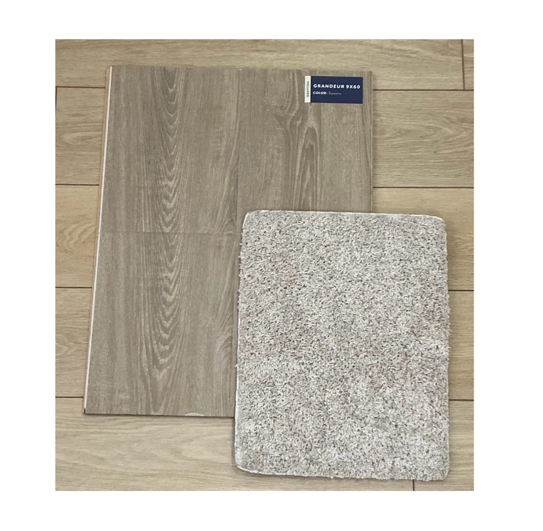
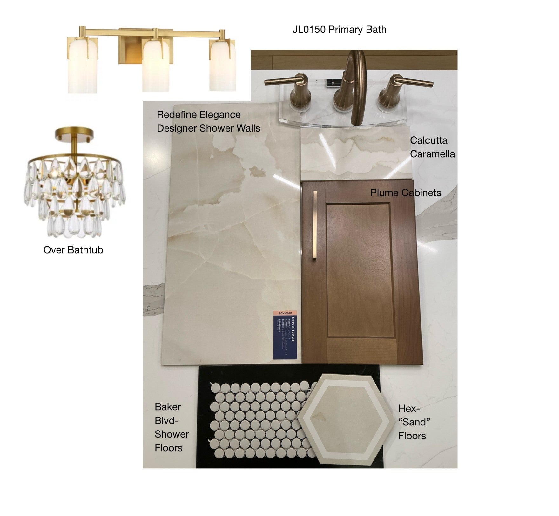
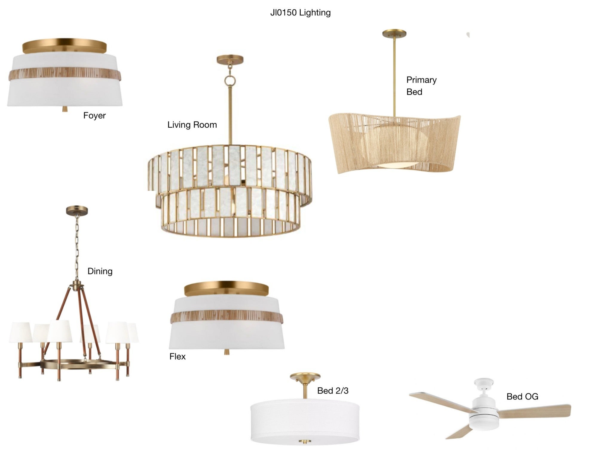
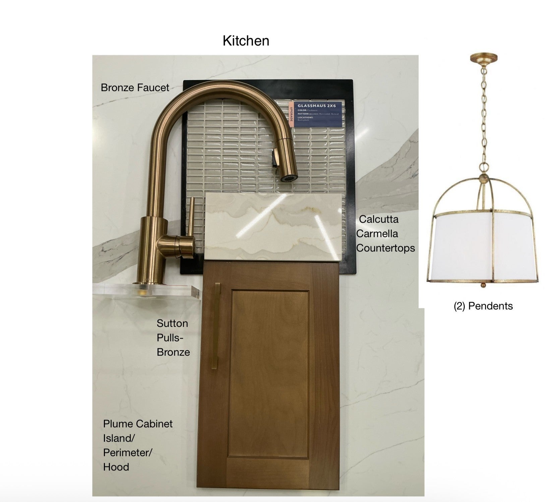
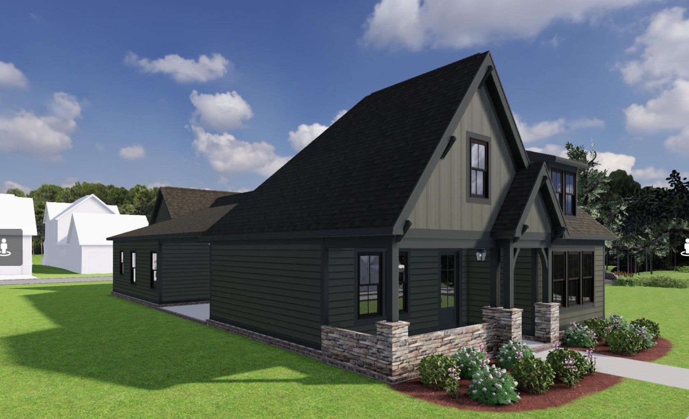
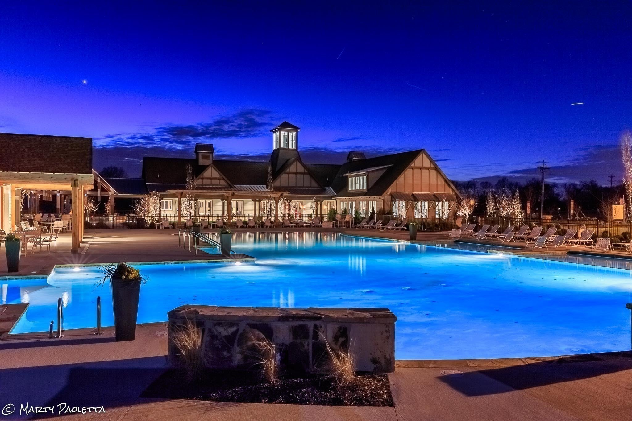
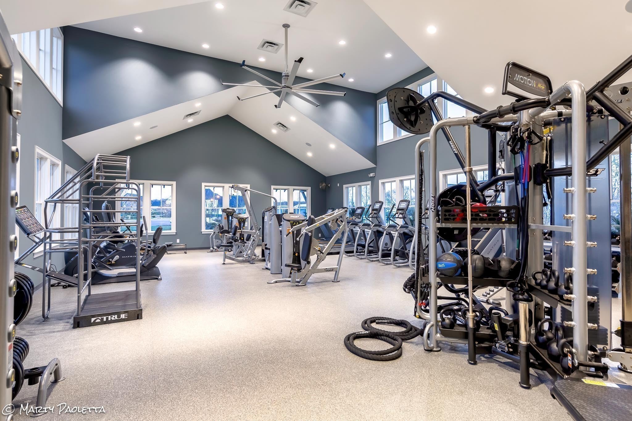
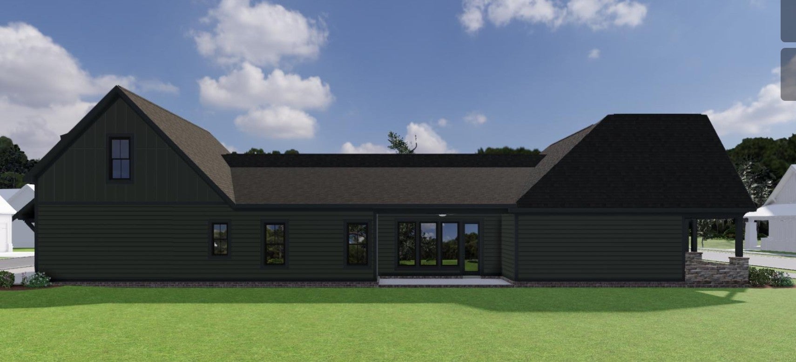
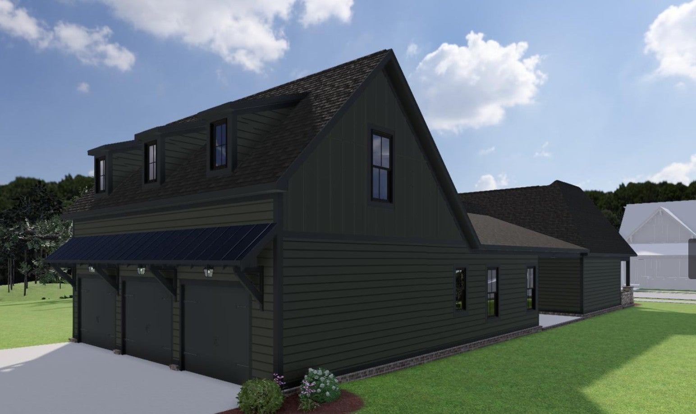
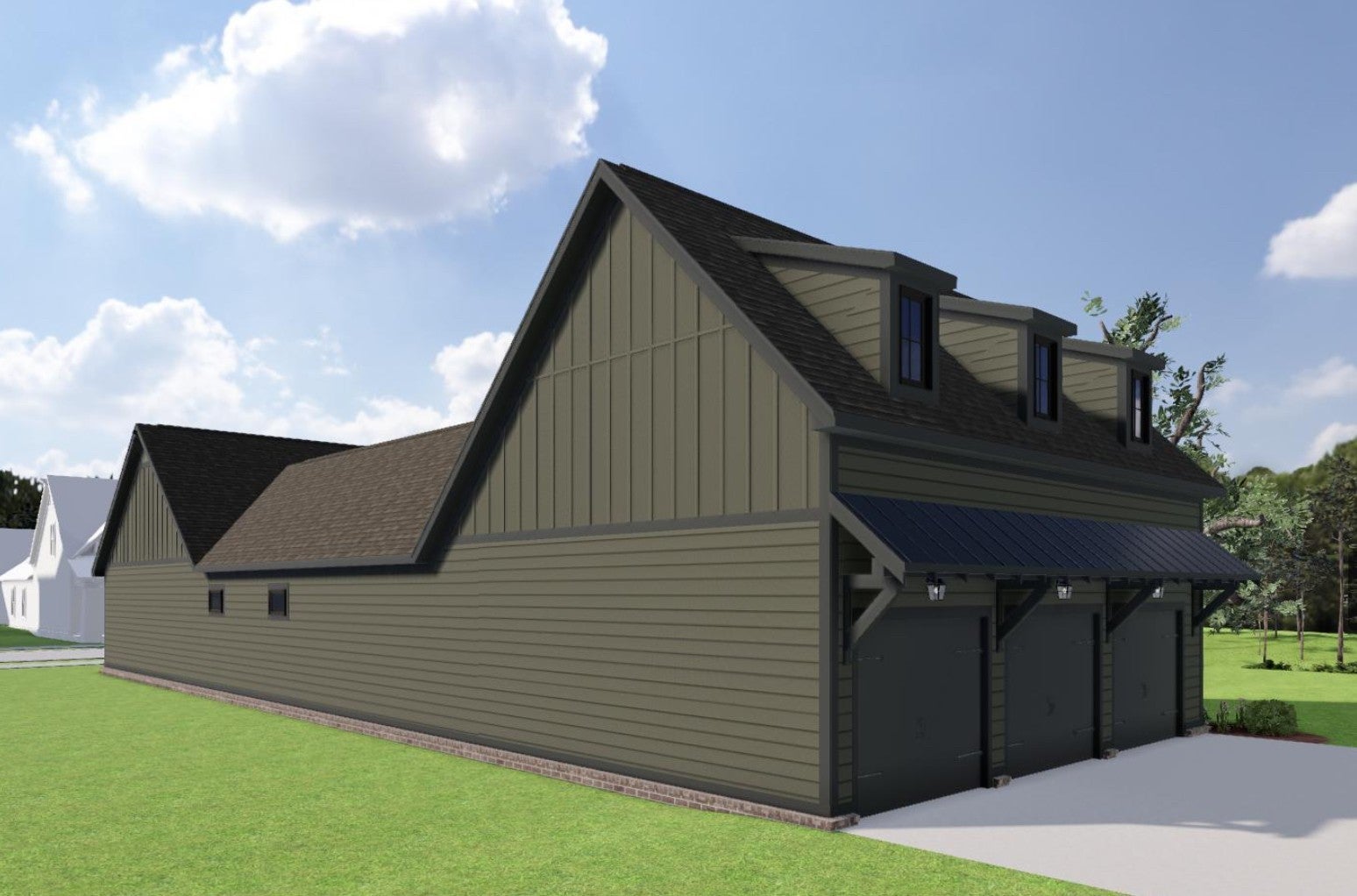
 Copyright 2025 RealTracs Solutions.
Copyright 2025 RealTracs Solutions.