$889,000 - 152 Fairways Dr, Hendersonville
- 4
- Bedrooms
- 3
- Baths
- 3,463
- SQ. Feet
- 0.59
- Acres
PRIME SOUGHT AFTER LOCATION. Click on Virtual & 3D Tour for a must see Fully Renovated Home located on the 12th fairway of the Bluegrass Country Club Golf Course. Owner is a TN Licensed General Contractor focused on providing clients with High End Home Renovations & Home Additions, and was responsible for this home’s full transformation. This home comes with a Custom Gourmet Kitchen with an Oversized Island, In-Drawer Microwave, Warming Drawer, Wine Bar with Dual Temperature Controlled Wine Cooler, and more. Large Dining Area Open to the Kitchen, 4 Bedrooms, 2 Full Baths plus half bath on the main level. A 5th room off of the kitchen can be used as an office, craft, reading or workout room. It could even be a 5th bedroom. Cozy Family Room with Wood Burning Fireplace. TV mounted over the Fireplace, Hardwood & Tiled Floors throughout. Custom Designed Man Cave with Bar, entertainment area and half bath located on the lower level. Custom Epoxy Coated Floor. New Deck on the rear of the home for outdoor entertainment. Detached Site Built Storage Shed at the back of the property. Large humidity controlled walk-in crawl space with poured concrete floor for storage. Free Standing 11'x22' carport for car/boat storage, 80 amp EV Charging Station, Security System Equpt. Included. Automated sprinkler system for lawn and plants on separate water meter from the house.
Essential Information
-
- MLS® #:
- 2816333
-
- Price:
- $889,000
-
- Bedrooms:
- 4
-
- Bathrooms:
- 3.00
-
- Full Baths:
- 2
-
- Half Baths:
- 2
-
- Square Footage:
- 3,463
-
- Acres:
- 0.59
-
- Year Built:
- 1971
-
- Type:
- Residential
-
- Sub-Type:
- Single Family Residence
-
- Style:
- Ranch
-
- Status:
- Active
Community Information
-
- Address:
- 152 Fairways Dr
-
- Subdivision:
- Scottish Highlands S
-
- City:
- Hendersonville
-
- County:
- Sumner County, TN
-
- State:
- TN
-
- Zip Code:
- 37075
Amenities
-
- Utilities:
- Natural Gas Available, Water Available, Cable Connected
-
- Parking Spaces:
- 3
-
- # of Garages:
- 2
-
- Garages:
- Garage Door Opener, Garage Faces Rear, Detached
Interior
-
- Interior Features:
- Ceiling Fan(s), Entrance Foyer, Open Floorplan, Pantry, Smart Camera(s)/Recording, Smart Light(s), Smart Thermostat, Walk-In Closet(s), High Speed Internet
-
- Appliances:
- Dishwasher, Disposal, Ice Maker, Microwave, Refrigerator, Stainless Steel Appliance(s), Double Oven, Electric Oven, Cooktop, Water Purifier
-
- Heating:
- Natural Gas
-
- Cooling:
- Central Air
-
- Fireplace:
- Yes
-
- # of Fireplaces:
- 1
-
- # of Stories:
- 2
Exterior
-
- Exterior Features:
- Smart Camera(s)/Recording, Smart Irrigation, Storm Shelter
-
- Lot Description:
- Level, Views
-
- Roof:
- Shingle
-
- Construction:
- Brick, Fiber Cement
School Information
-
- Elementary:
- Nannie Berry Elementary
-
- Middle:
- Robert E Ellis Middle
-
- High:
- Hendersonville High School
Additional Information
-
- Date Listed:
- April 15th, 2025
-
- Days on Market:
- 247
Listing Details
- Listing Office:
- Vision Realty Partners, Llc
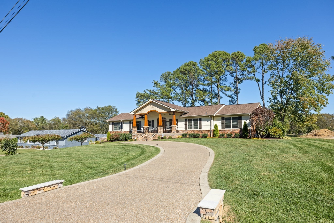
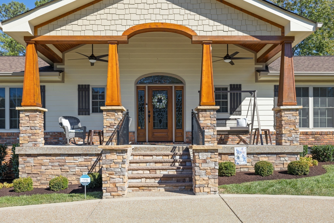
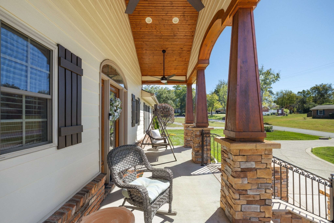
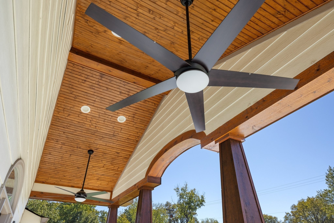
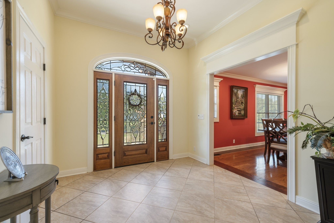
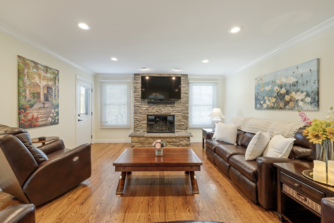
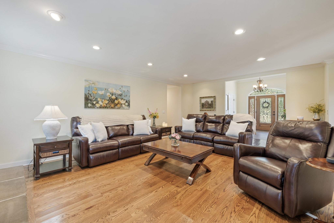
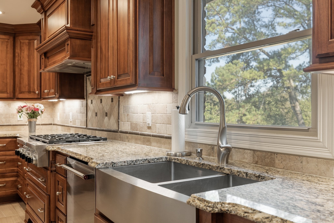
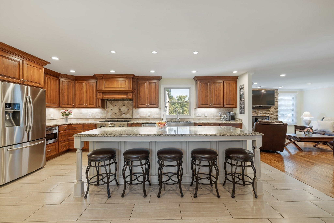
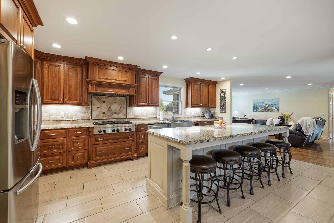
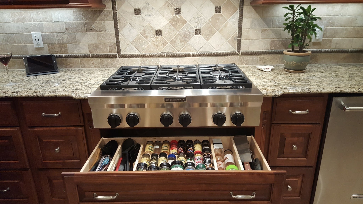
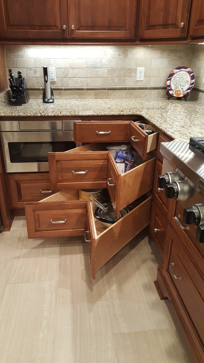
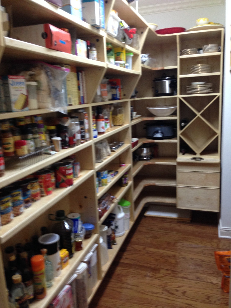
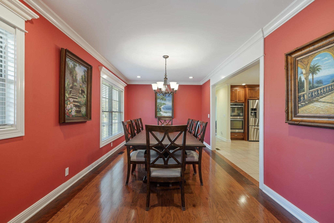
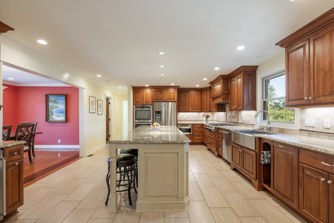
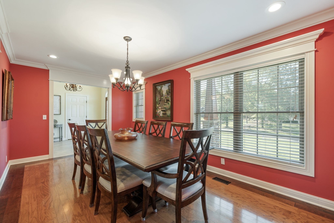
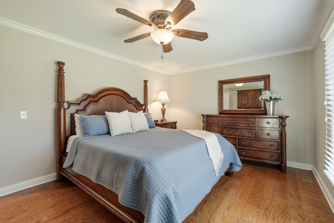
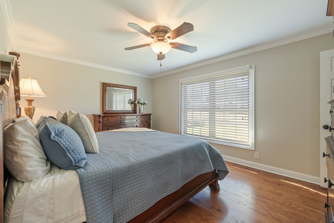
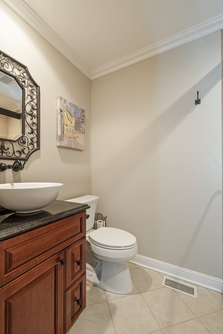
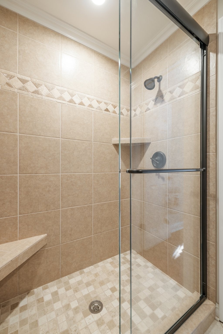
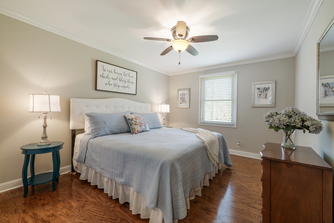
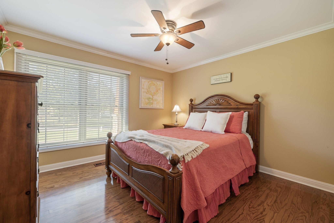
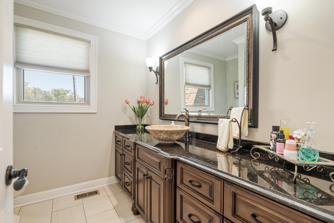
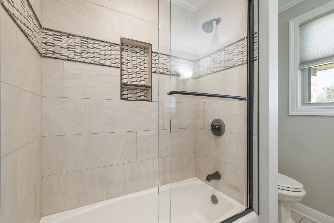
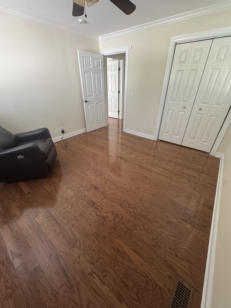
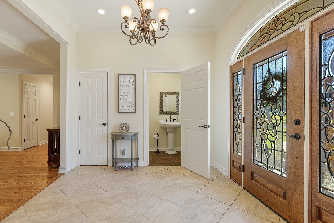
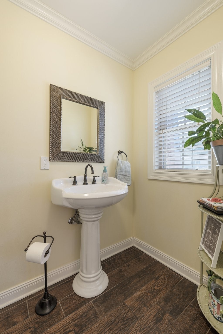
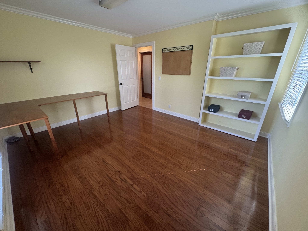
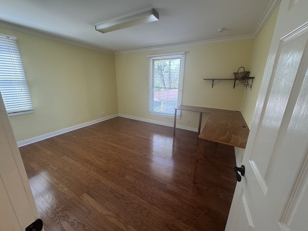
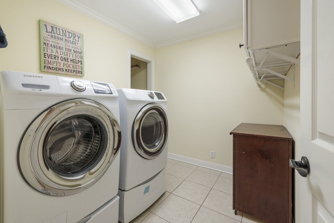
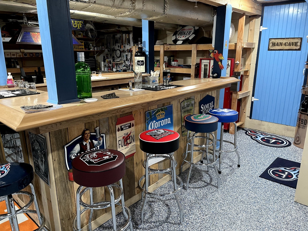
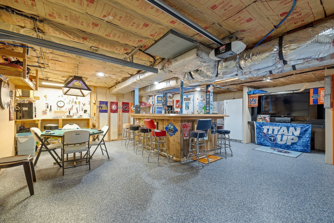
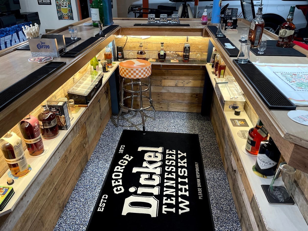
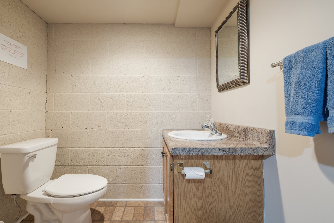
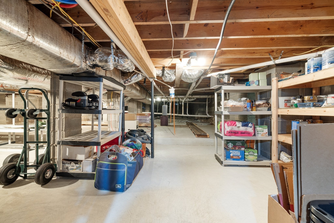
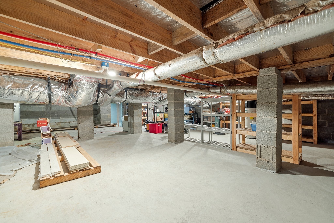
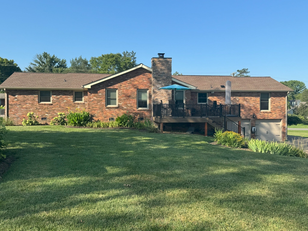
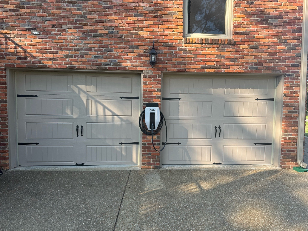
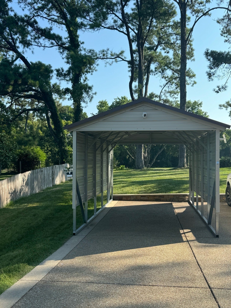
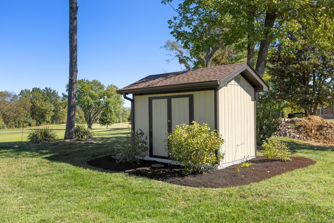
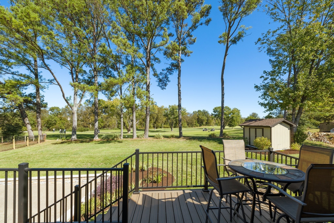
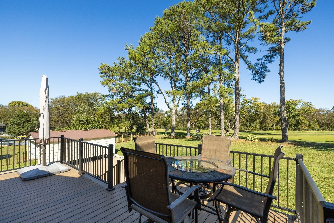
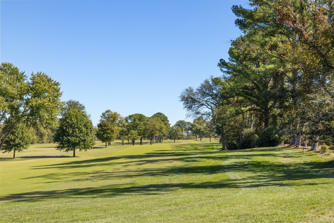
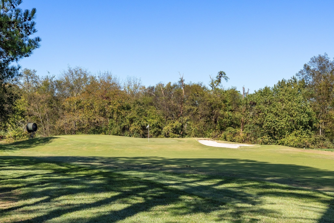
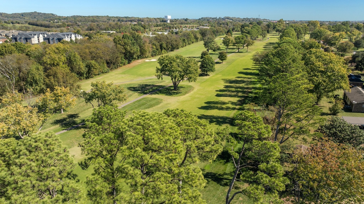
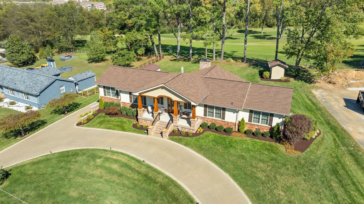
 Copyright 2025 RealTracs Solutions.
Copyright 2025 RealTracs Solutions.