$899,000 - 473 Tomlinson Pointe Drive, Mount Juliet
- 4
- Bedrooms
- 3½
- Baths
- 3,188
- SQ. Feet
- 0.36
- Acres
Welcome to Tomlinson Pointe by Toll Brothers! This beautiful McCourt floor plan was designed with your family in mind. The first floor welcomes you with an airy open floor plan connecting the great room, casual dining, and kitchen with access to the back patio. The Primary suite is located off the great room and is filled with plenty of natural light. The primary bath includes a large walk-in closet, dual vanity sinks, private water closet, separate shower and free standing tub. The fist floor also offers a secluded home office perfect for those who work from home. On the second level find a spacious loft, three additional bedrooms and two full baths. Other features of this home include 3 car garage, walk in pantry and spacious laundry room. Tomlinson Pointe is located near many everyday convivences, zoned for top rated Wilson county schools and only 30 minutes from Nashville. Call our on site sales consultant today to schedule an appointment and learn more about this luxury community and our current incentives. Photos are of a similar floor plan with differing finishes and are for representational purposes only.
Essential Information
-
- MLS® #:
- 2816287
-
- Price:
- $899,000
-
- Bedrooms:
- 4
-
- Bathrooms:
- 3.50
-
- Full Baths:
- 3
-
- Half Baths:
- 1
-
- Square Footage:
- 3,188
-
- Acres:
- 0.36
-
- Year Built:
- 2025
-
- Type:
- Residential
-
- Sub-Type:
- Single Family Residence
-
- Style:
- Traditional
-
- Status:
- Active
Community Information
-
- Address:
- 473 Tomlinson Pointe Drive
-
- Subdivision:
- Tomlinson Pointe
-
- City:
- Mount Juliet
-
- County:
- Wilson County, TN
-
- State:
- TN
-
- Zip Code:
- 37122
Amenities
-
- Amenities:
- Clubhouse, Playground, Pool, Sidewalks, Underground Utilities, Trail(s)
-
- Utilities:
- Natural Gas Available, Water Available, Cable Connected
-
- Parking Spaces:
- 3
-
- # of Garages:
- 3
-
- Garages:
- Garage Door Opener, Garage Faces Side
Interior
-
- Interior Features:
- High Ceilings, Open Floorplan, Pantry, Smart Thermostat, Storage, Walk-In Closet(s), High Speed Internet, Kitchen Island
-
- Appliances:
- Electric Oven, Gas Range, Dishwasher, Disposal, Microwave, Refrigerator, Stainless Steel Appliance(s)
-
- Heating:
- Natural Gas
-
- Cooling:
- Central Air
-
- # of Stories:
- 2
Exterior
-
- Lot Description:
- Corner Lot
-
- Roof:
- Asphalt
-
- Construction:
- Brick
School Information
-
- Elementary:
- Stoner Creek Elementary
-
- Middle:
- West Wilson Middle School
-
- High:
- Mt. Juliet High School
Additional Information
-
- Date Listed:
- April 10th, 2025
-
- Days on Market:
- 80
Listing Details
- Listing Office:
- Toll Brothers Real Estate, Inc
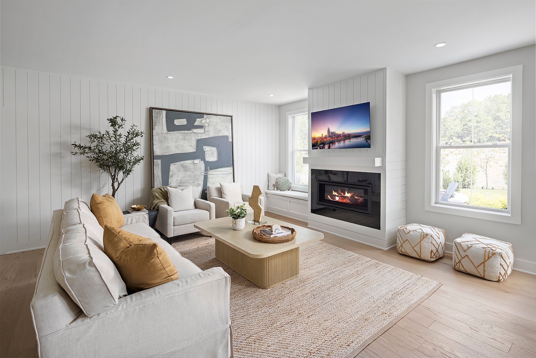
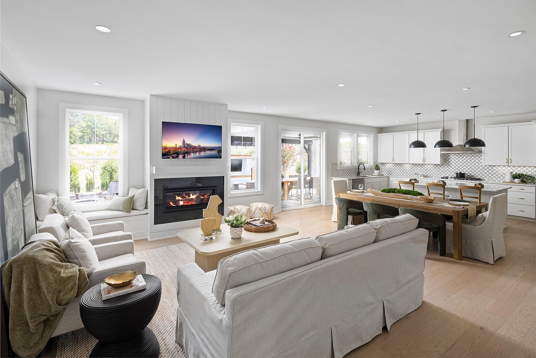

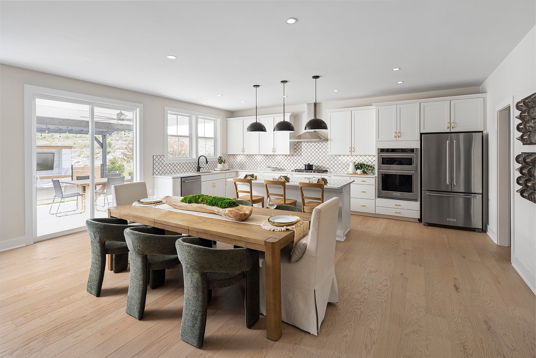
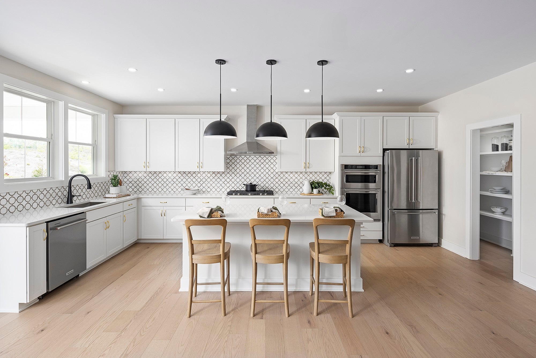
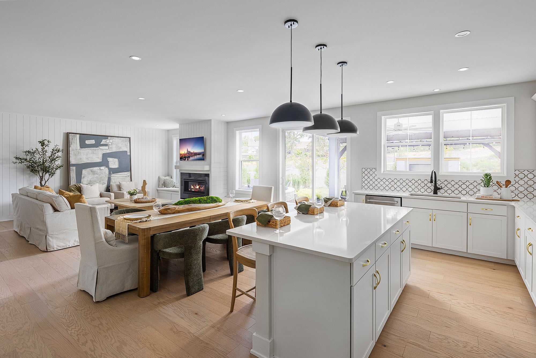
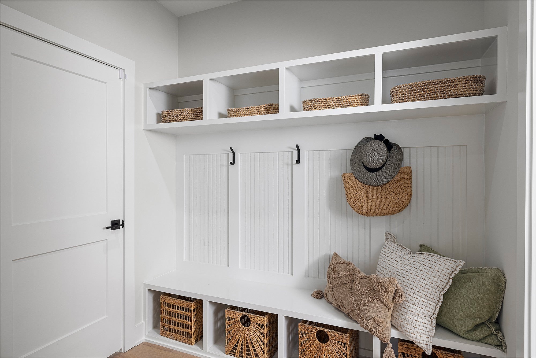
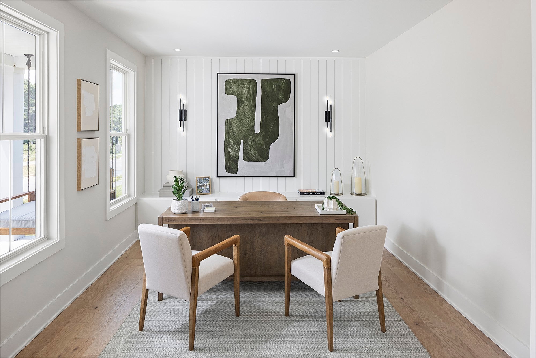
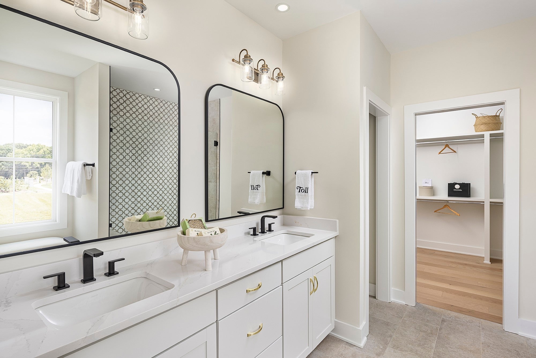
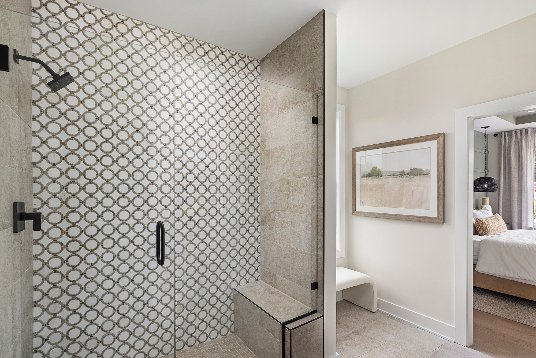
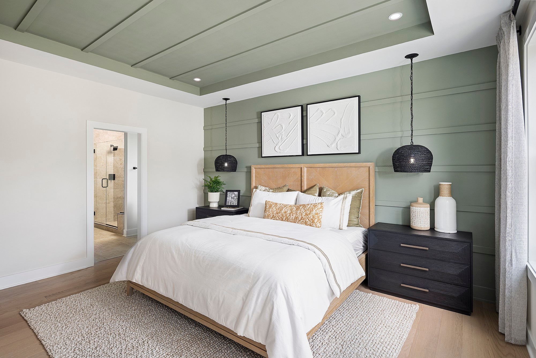
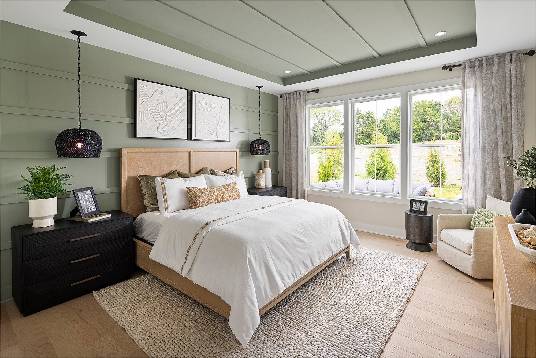
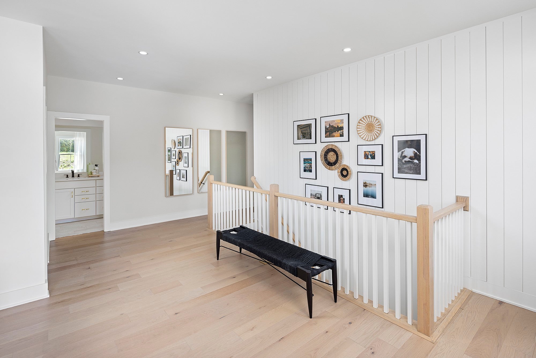
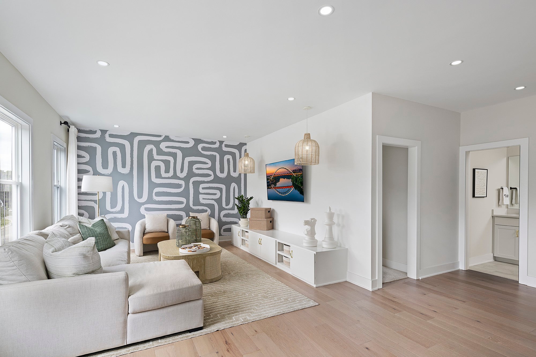
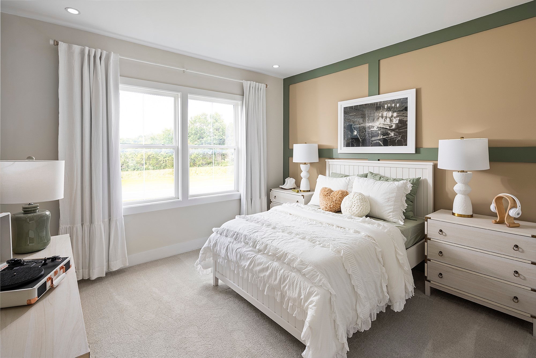
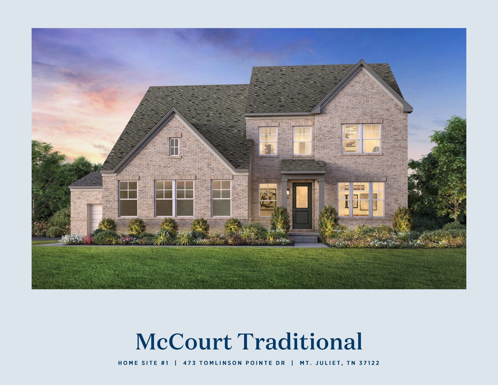
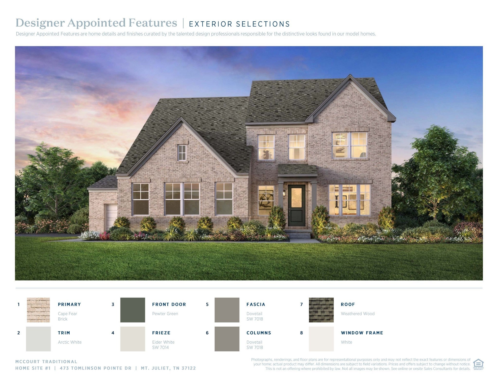
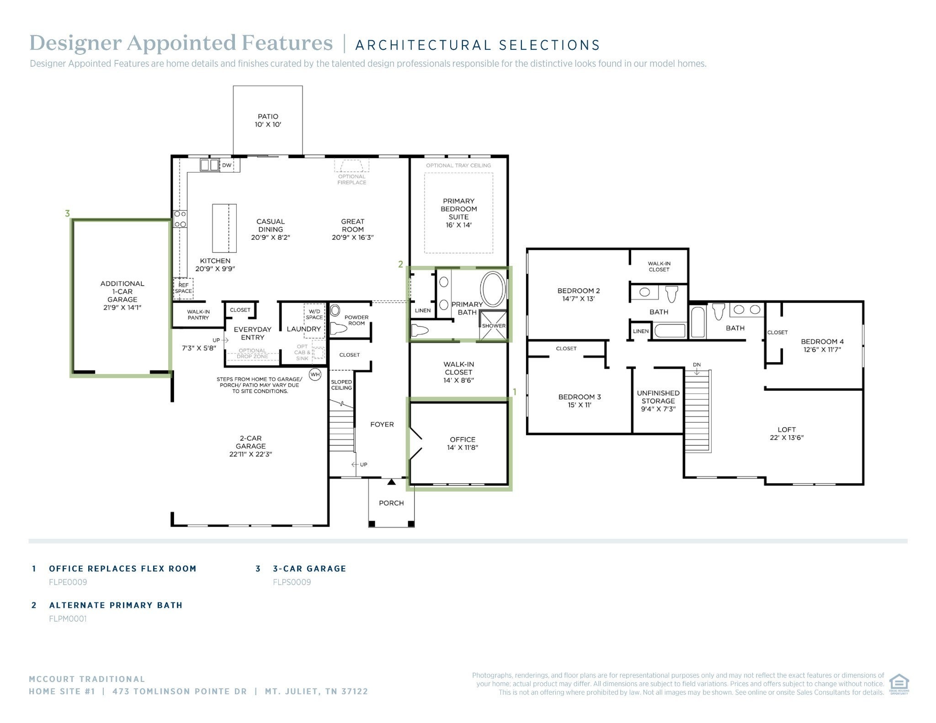
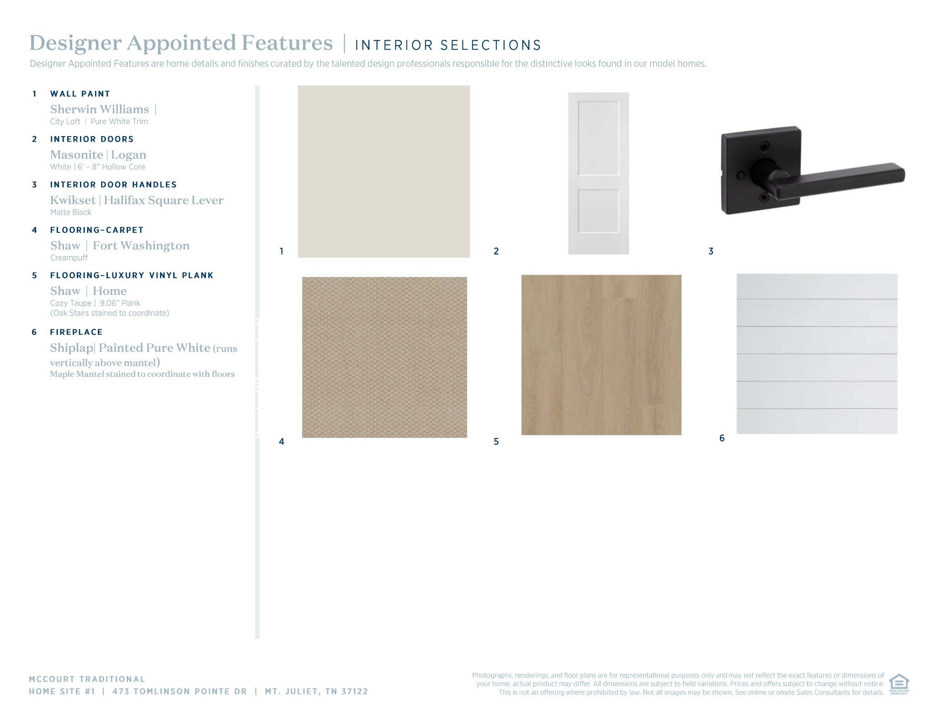
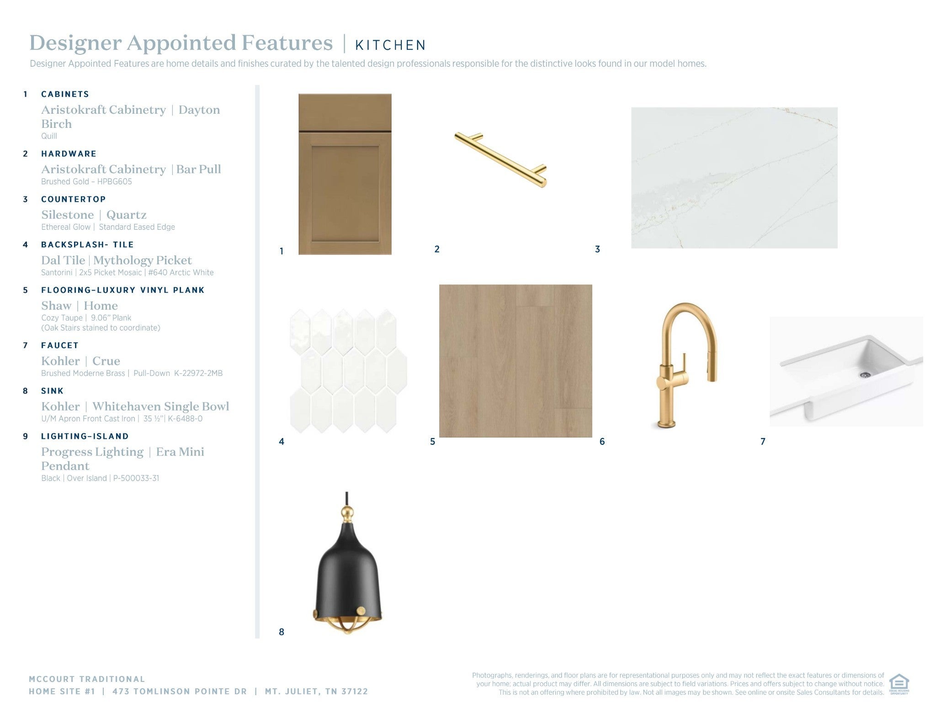
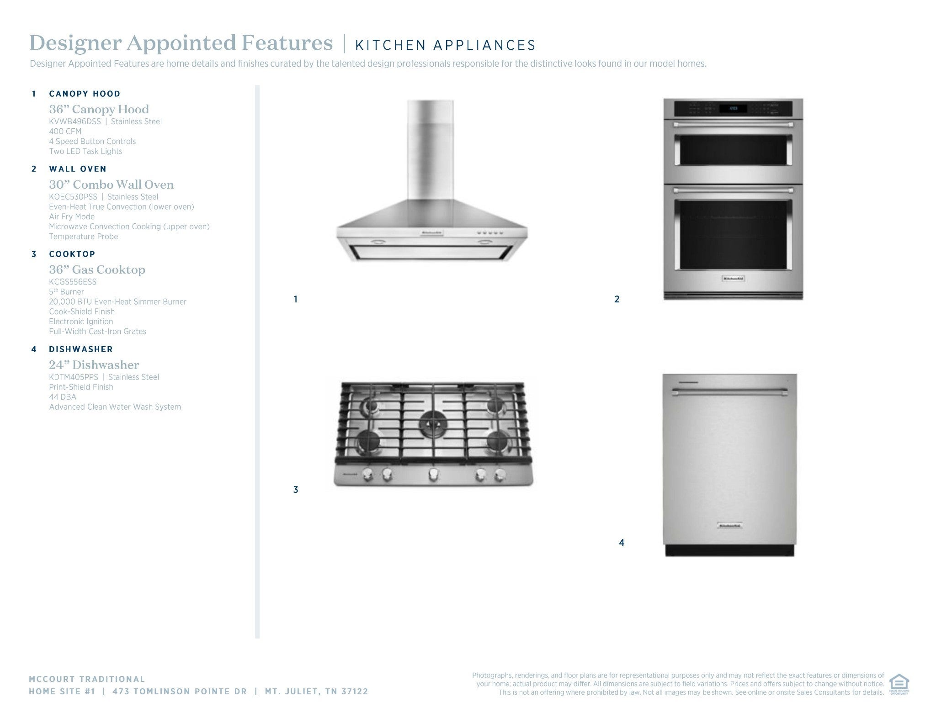
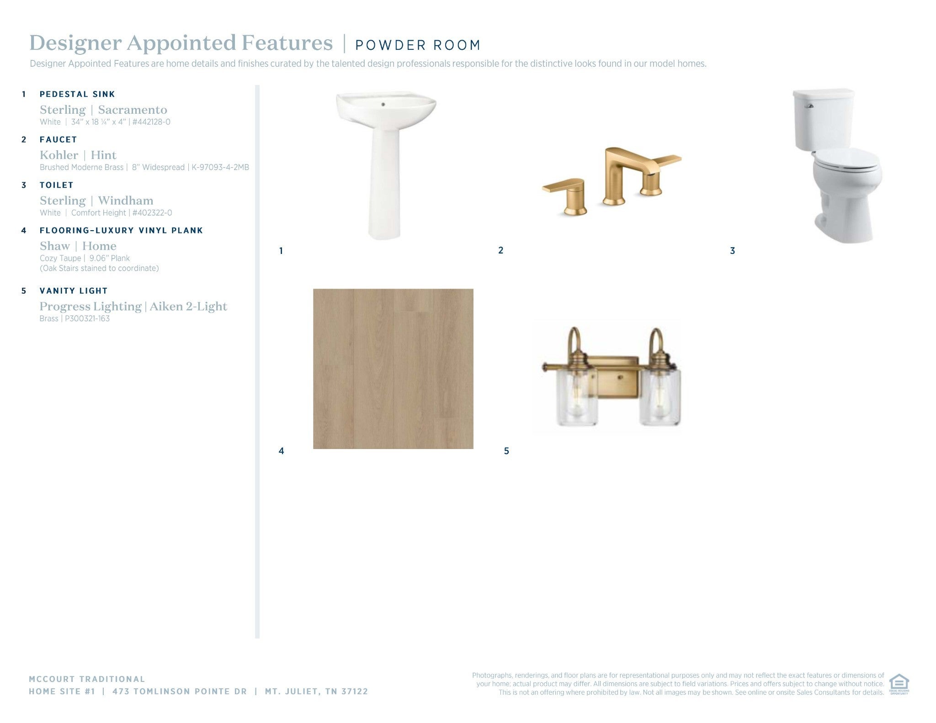
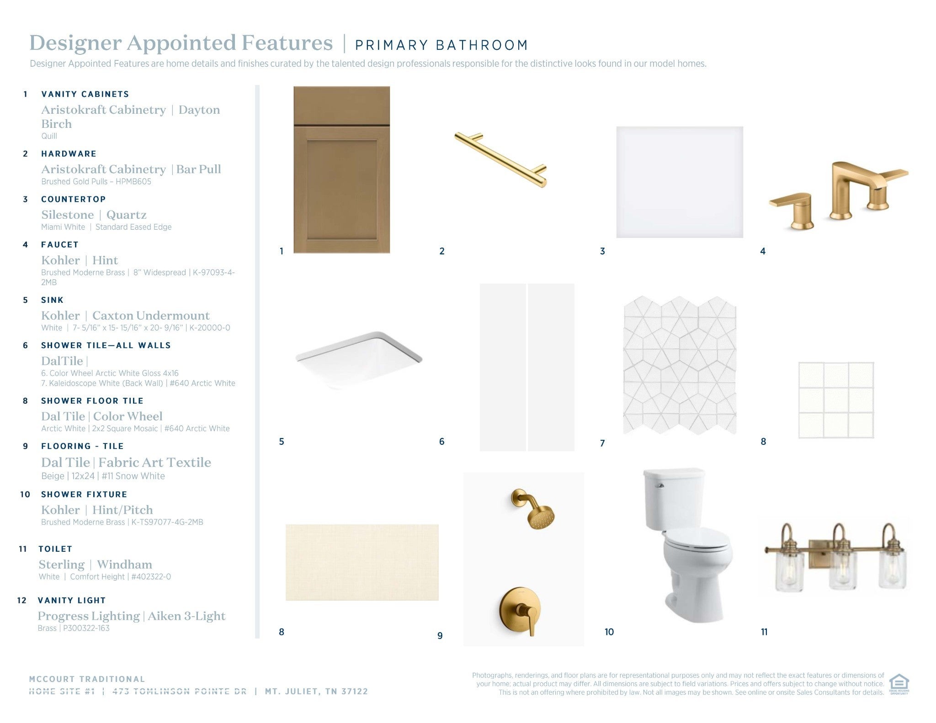
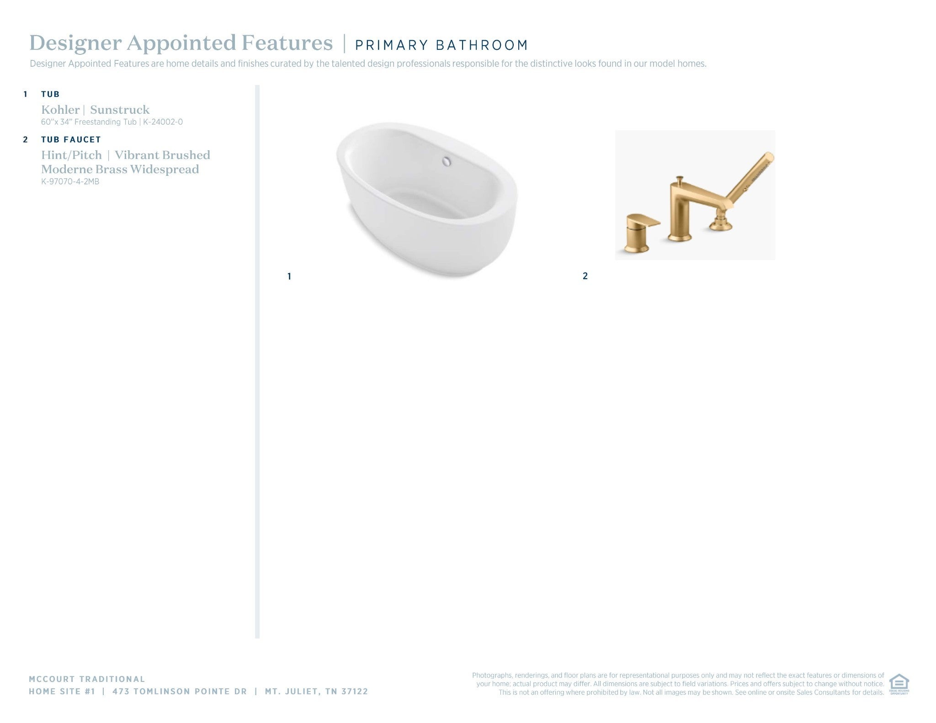
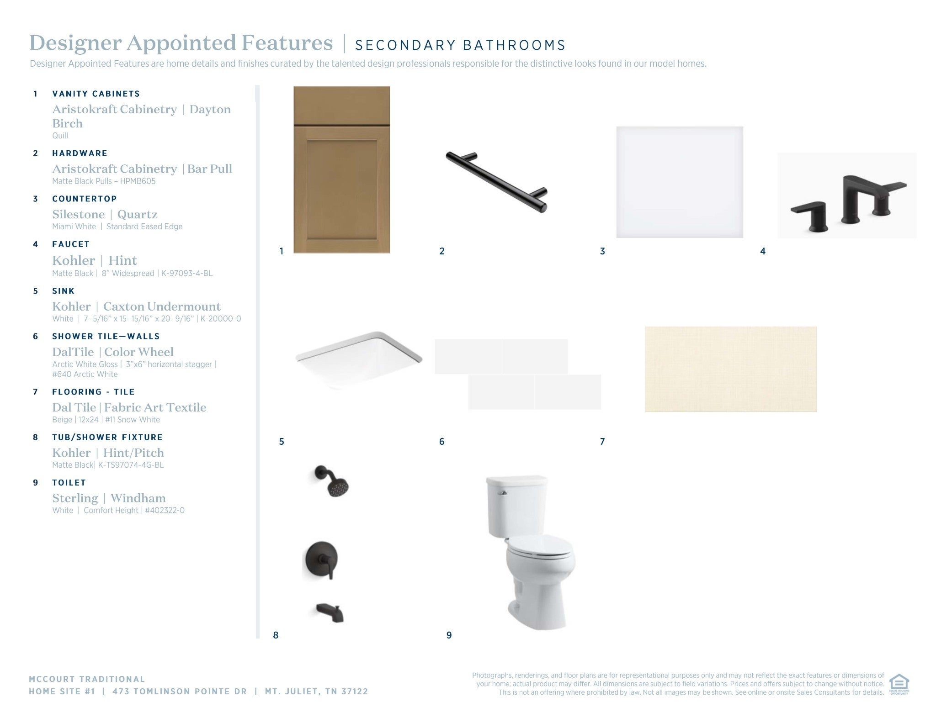
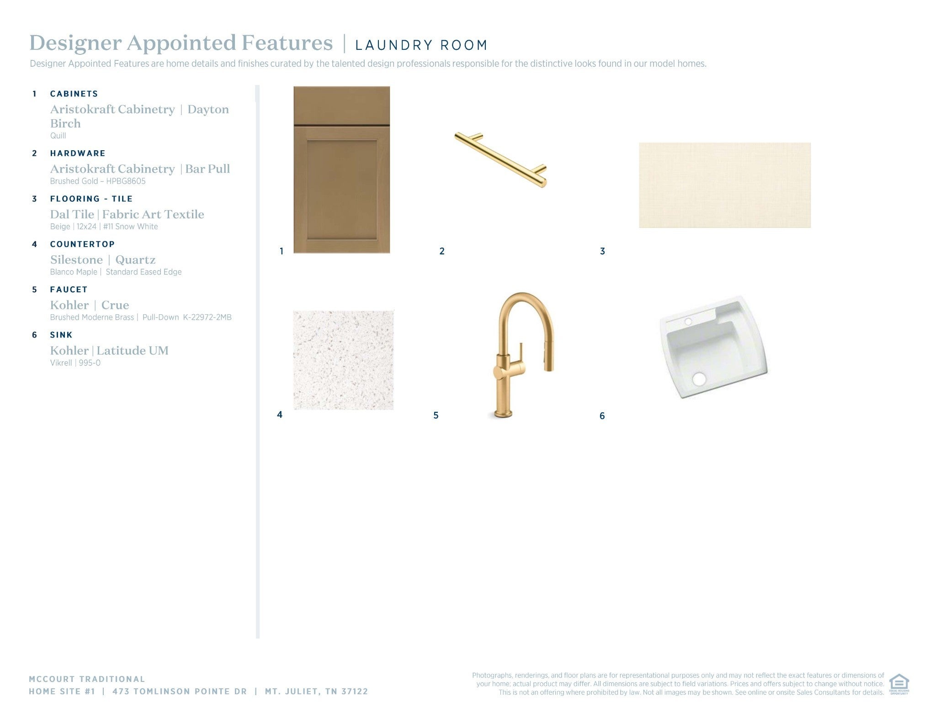
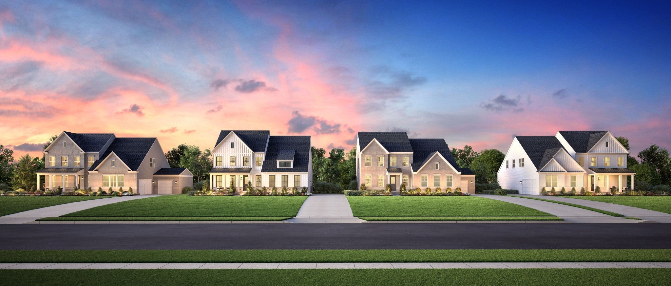
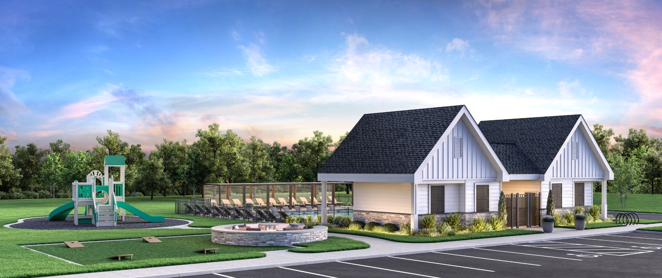
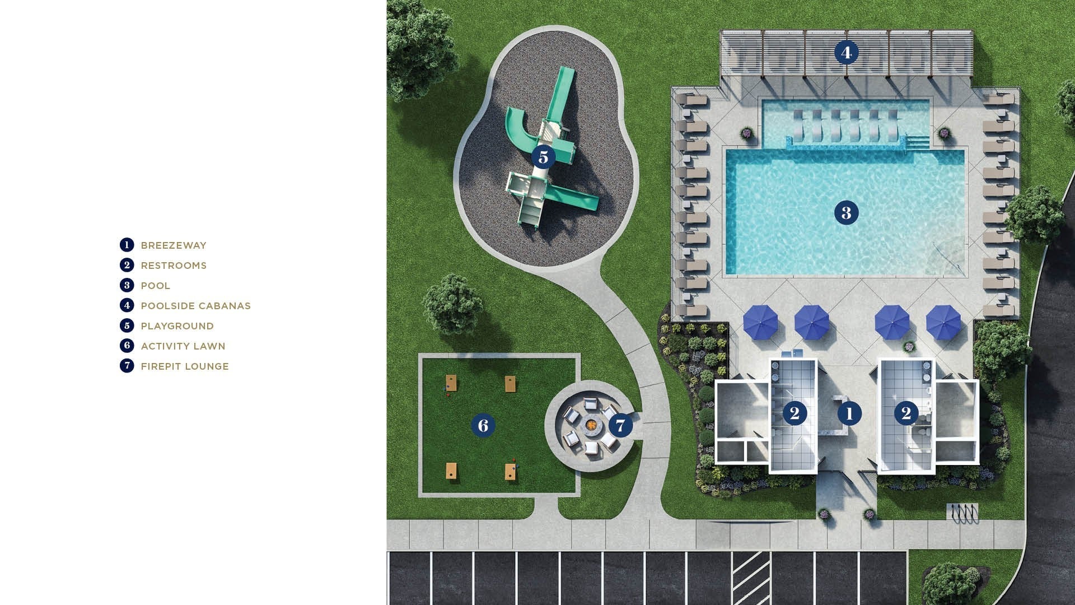
 Copyright 2025 RealTracs Solutions.
Copyright 2025 RealTracs Solutions.