$2,599,999 - 5619 Valley View Rd, Brentwood
- 4
- Bedrooms
- 5½
- Baths
- 4,929
- SQ. Feet
- 2025
- Year Built
Luxury new construction centrally located to work, shopping, dining, and downtown Brentwood! Whether you're enjoying the gourmet kitchen, entertaining in the bonus/flex room, or relaxing in the expansive primary suite, every inch of this home has been designed with your comfort and lifestyle in mind. With 4 bedrooms and 5.5 bathrooms, this home offers ample space for families of all sizes. Selections include front entry pivot door, marble countertops, white oak hardwoods, white oak beam ceiling details, panel ready monogram column fridge and separate column freezer, tankless hot water heater, dog bath, separate driveway with electric gate, and the list goes on. Don’t miss out on this opportunity to own this beautiful home only 12 minutes from Downtown Nashville!
Essential Information
-
- MLS® #:
- 2816234
-
- Price:
- $2,599,999
-
- Bedrooms:
- 4
-
- Bathrooms:
- 5.50
-
- Full Baths:
- 5
-
- Half Baths:
- 1
-
- Square Footage:
- 4,929
-
- Acres:
- 0.00
-
- Year Built:
- 2025
-
- Type:
- Residential
-
- Sub-Type:
- Horizontal Property Regime - Detached
-
- Status:
- Active
Community Information
-
- Address:
- 5619 Valley View Rd
-
- Subdivision:
- Brentwood, TN
-
- City:
- Brentwood
-
- County:
- Davidson County, TN
-
- State:
- TN
-
- Zip Code:
- 37027
Amenities
-
- Utilities:
- Water Available
-
- Parking Spaces:
- 3
-
- # of Garages:
- 3
-
- Garages:
- Garage Faces Side
Interior
-
- Interior Features:
- Ceiling Fan(s), Entrance Foyer, Extra Closets, Pantry, Walk-In Closet(s), Wet Bar, Primary Bedroom Main Floor
-
- Appliances:
- Dishwasher, Disposal, Microwave, Refrigerator, Double Oven, Electric Oven, Cooktop
-
- Heating:
- Central
-
- Cooling:
- Central Air
-
- Fireplace:
- Yes
-
- # of Fireplaces:
- 1
-
- # of Stories:
- 3
Exterior
-
- Construction:
- Fiber Cement, Brick
School Information
-
- Elementary:
- Granbery Elementary
-
- Middle:
- William Henry Oliver Middle
-
- High:
- John Overton Comp High School
Additional Information
-
- Date Listed:
- April 11th, 2025
-
- Days on Market:
- 38
Listing Details
- Listing Office:
- Bradford Real Estate
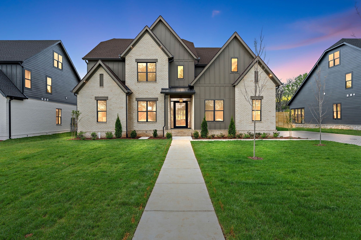
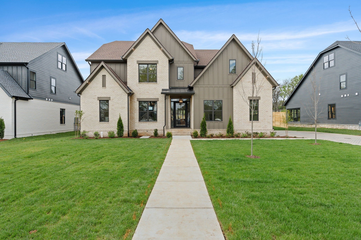
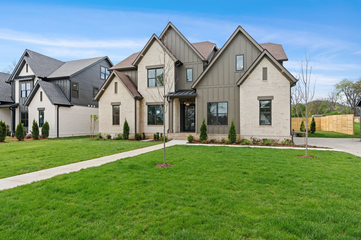
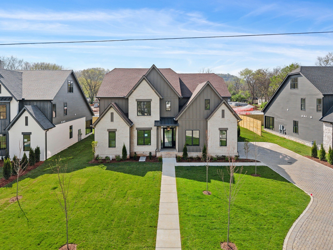
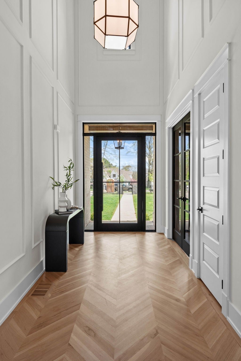
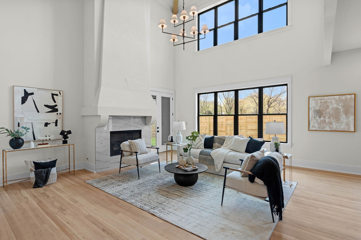

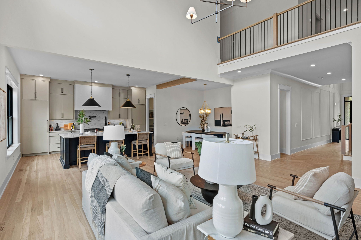
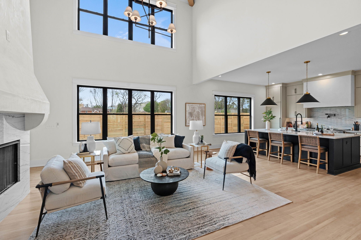
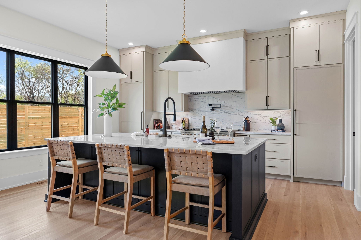
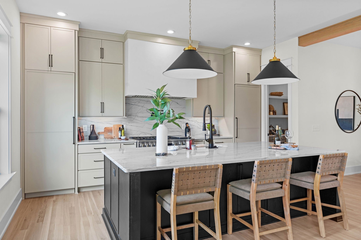
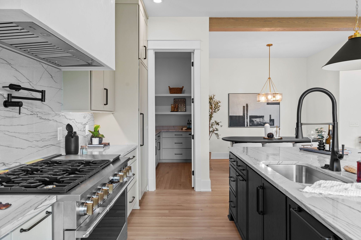
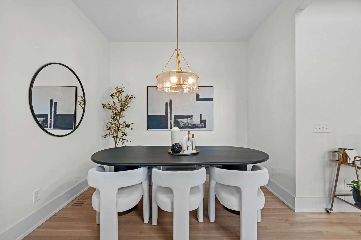
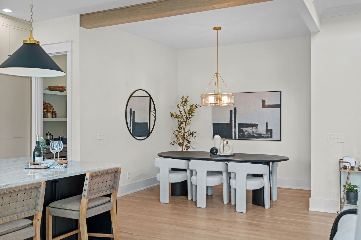
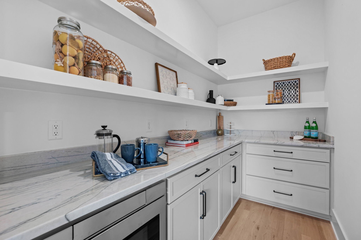
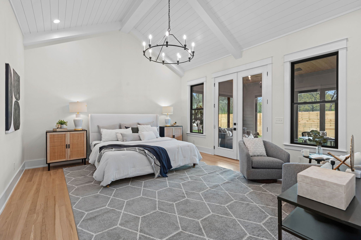
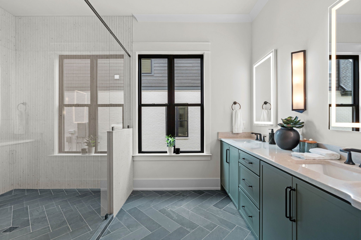
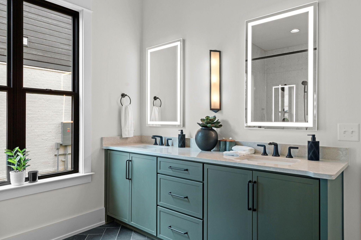
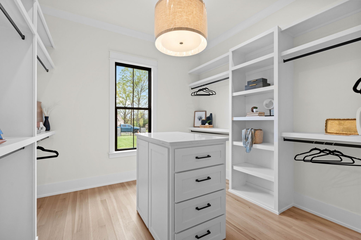
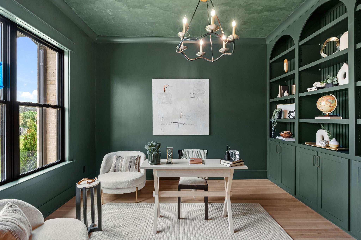
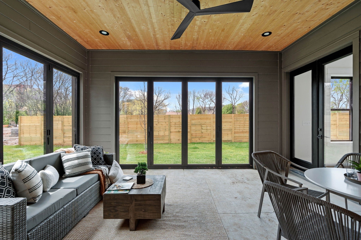
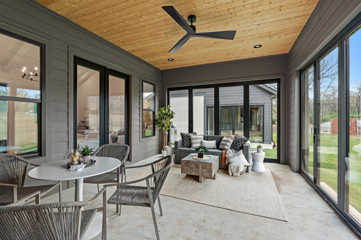
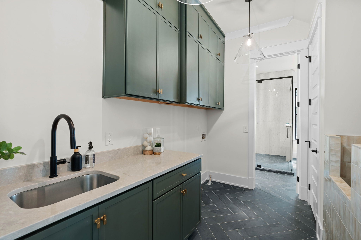
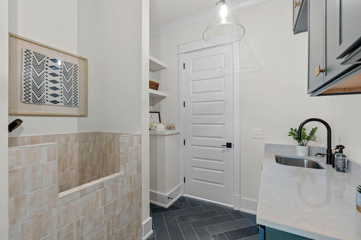
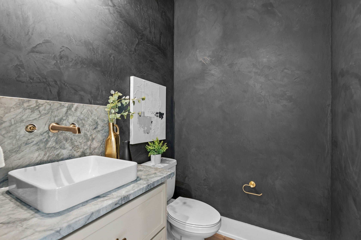
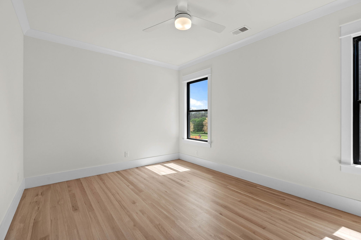
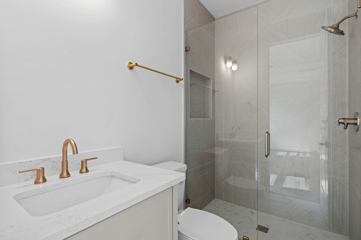
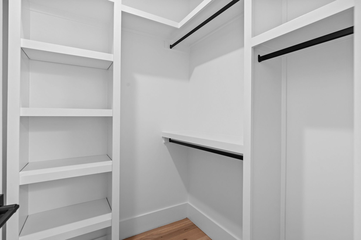
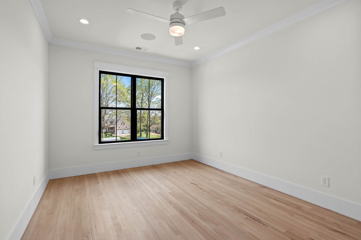
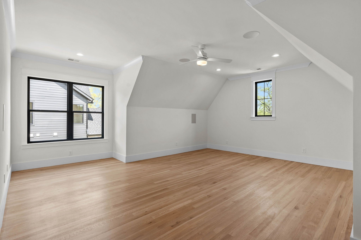
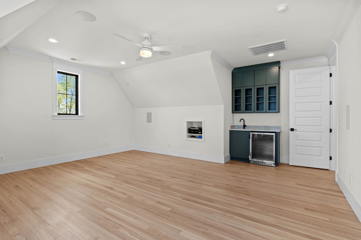
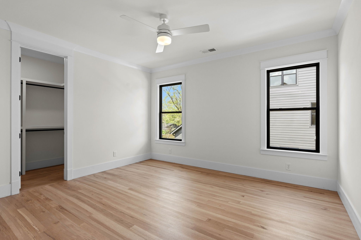
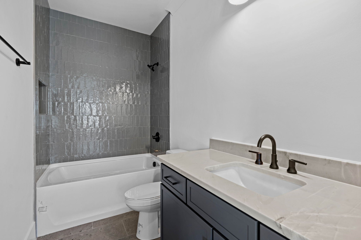
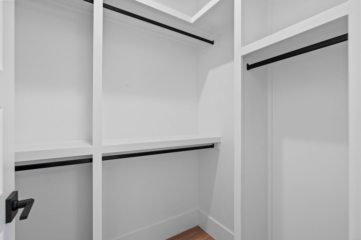
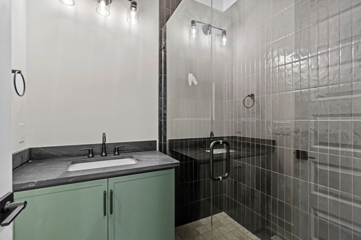
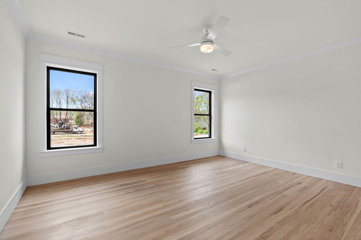
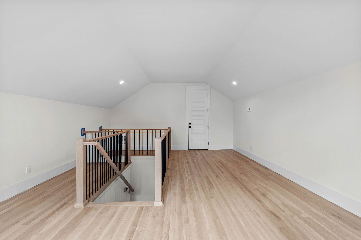
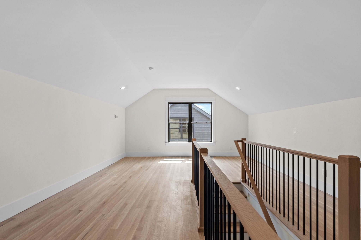
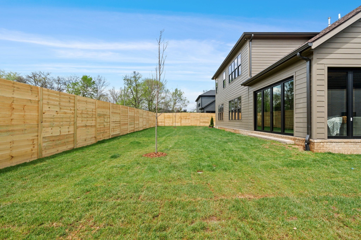
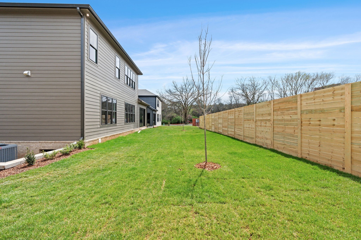
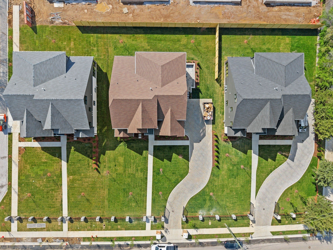
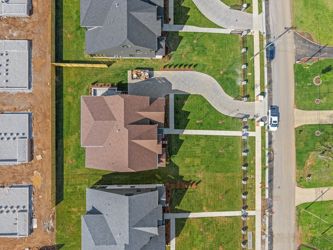
 Copyright 2025 RealTracs Solutions.
Copyright 2025 RealTracs Solutions.