$3,995 - 6113b California Ave, Nashville
- 4
- Bedrooms
- 3
- Baths
- 2,385
- SQ. Feet
- 2021
- Year Built
This modern 4 bedroom 3 bath home offers tons of upgrades including wood and tile floors throughout, a gas fireplace, and ceiling fans in each bedroom! The sleek kitchen has solid surface counters, lots of cabinet space, walk-in pantry, and stainless appliances with a gas stove! The open floorplan flows seamlessly from living room to dining room to kitchen making this space great for entertaining. One bedroom and bath are located downstairs. Three additional bedrooms are upstairs. The primary suite features vaulted ceilings and a large walk in closet with built-ins. The primary bath offers a large double vanity and a luxurious walk-in shower featuring both regular and rain shower heads. Don't worry about running out of hot water, the tankless water heater will furnish all the hot water you need! The fully fenced back yard and large covered rear patio with ceiling fan will be great for outdoor relaxation. Double garage port has alley access. Lawn and landscape care are included! Amazingly close to all of the fantastic spots like the Frothy Monkey and local favorite Daddy's Dogs and minutes to downtown. Home available for move in beginning June 1
Essential Information
-
- MLS® #:
- 2816213
-
- Price:
- $3,995
-
- Bedrooms:
- 4
-
- Bathrooms:
- 3.00
-
- Full Baths:
- 3
-
- Square Footage:
- 2,385
-
- Acres:
- 0.00
-
- Year Built:
- 2021
-
- Type:
- Residential Lease
-
- Sub-Type:
- Single Family Residence
-
- Status:
- Under Contract - Not Showing
Community Information
-
- Address:
- 6113b California Ave
-
- Subdivision:
- Homes At 6113 California Avenue
-
- City:
- Nashville
-
- County:
- Davidson County, TN
-
- State:
- TN
-
- Zip Code:
- 37209
Amenities
-
- Utilities:
- Water Available
-
- Parking Spaces:
- 2
-
- # of Garages:
- 2
-
- Garages:
- Detached
Interior
-
- Interior Features:
- Ceiling Fan(s), Pantry, Walk-In Closet(s), High Speed Internet
-
- Appliances:
- Electric Oven, Dishwasher, Disposal, Microwave, Refrigerator, Stainless Steel Appliance(s)
-
- Heating:
- Central, Electric, Forced Air
-
- Cooling:
- Central Air, Electric
-
- Fireplace:
- Yes
-
- # of Fireplaces:
- 1
-
- # of Stories:
- 2
Exterior
-
- Roof:
- Shingle
-
- Construction:
- Masonite
School Information
-
- Elementary:
- Cockrill Elementary
-
- Middle:
- Moses McKissack Middle
-
- High:
- Pearl Cohn Magnet High School
Additional Information
-
- Date Listed:
- April 10th, 2025
-
- Days on Market:
- 43
Listing Details
- Listing Office:
- Real Property Management Key Response
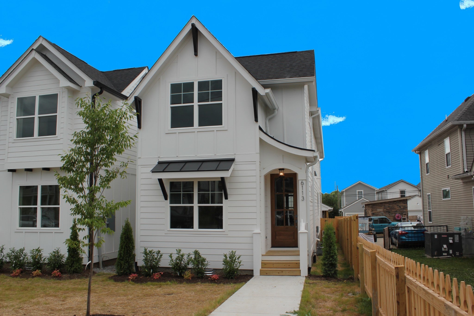
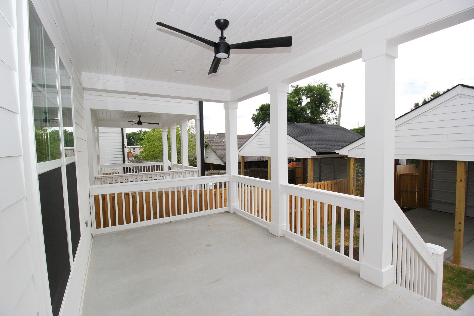
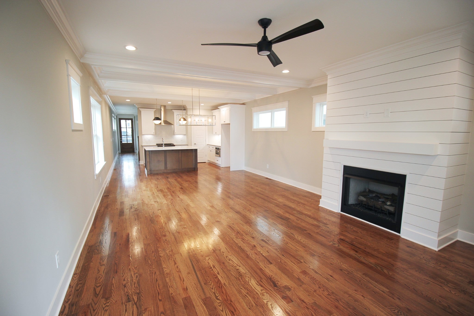
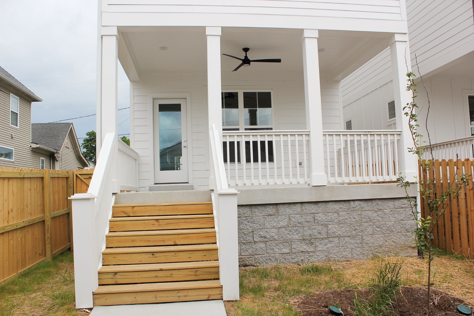
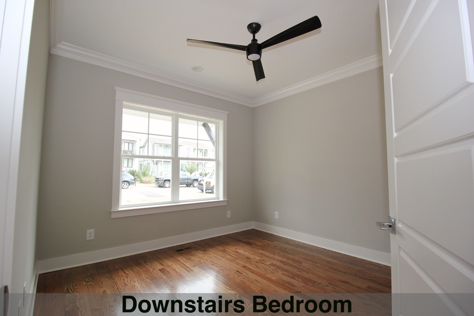
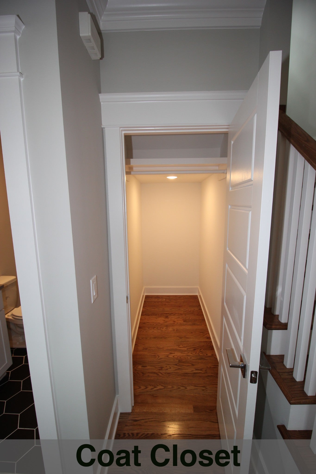
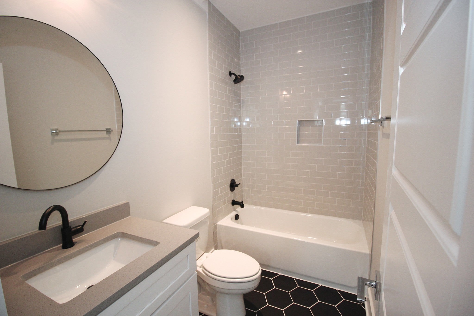
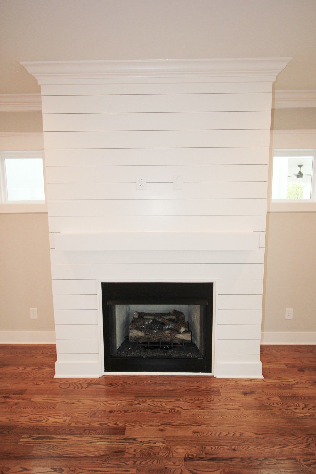
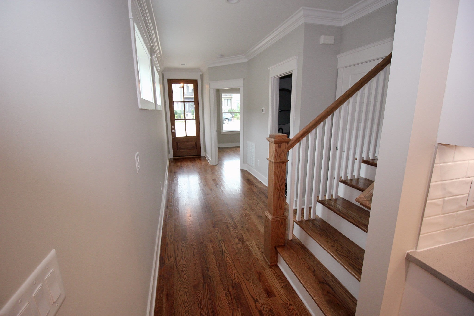
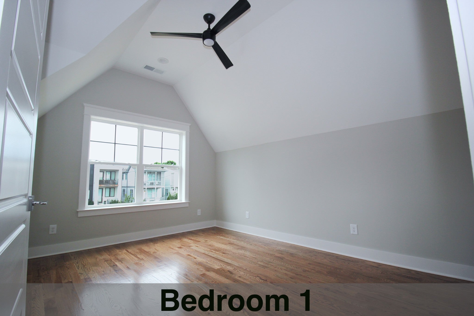
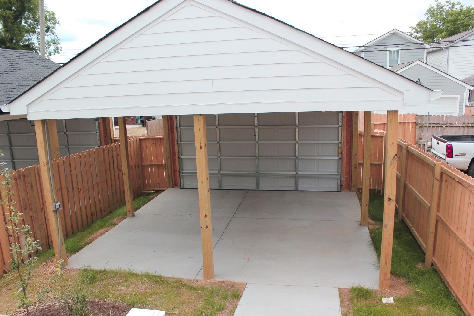
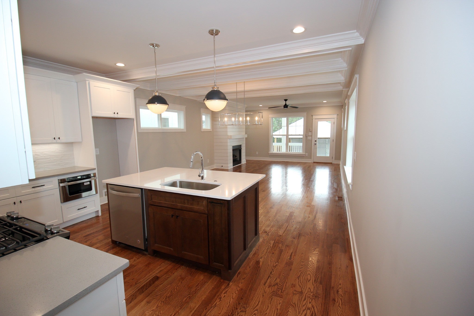
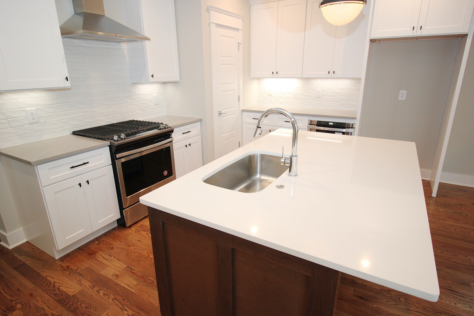
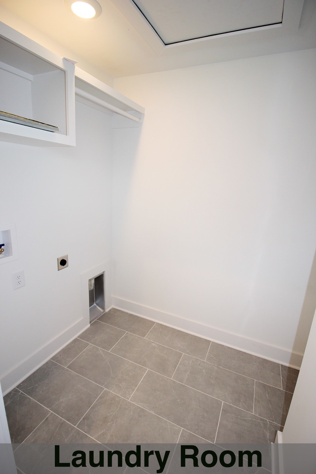
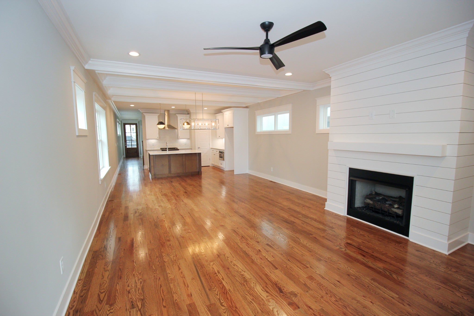
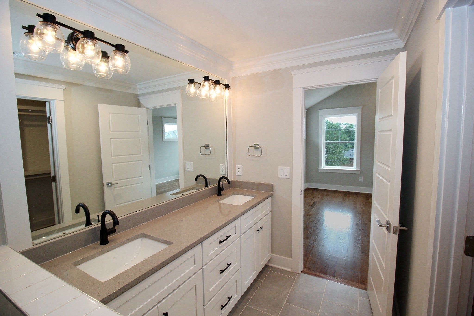
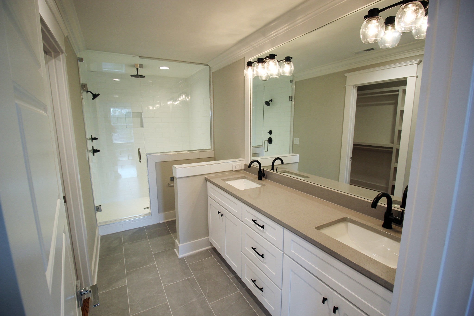
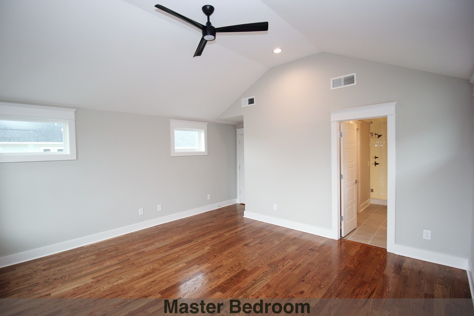
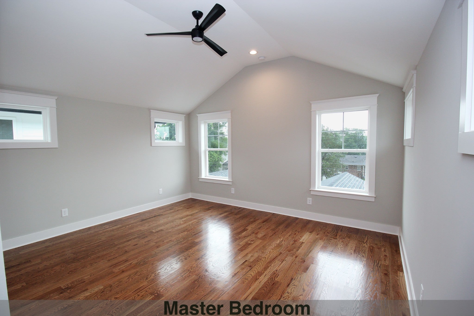
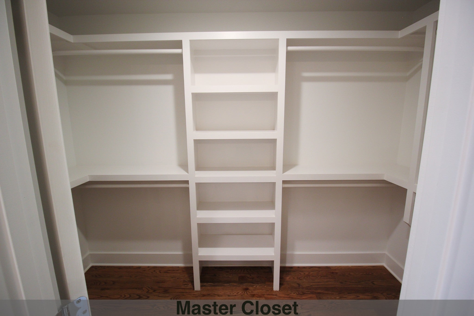
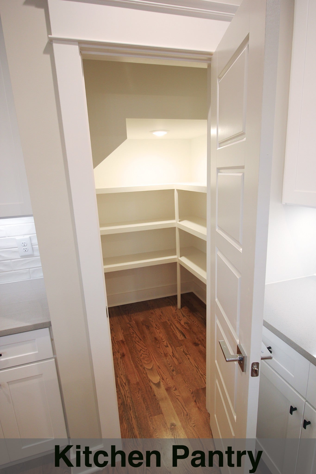
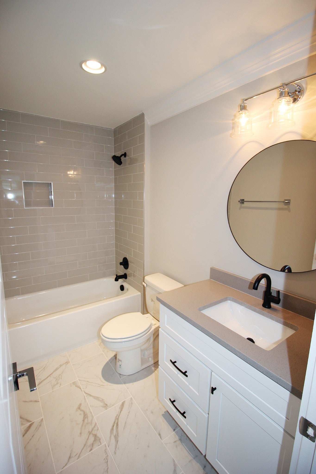
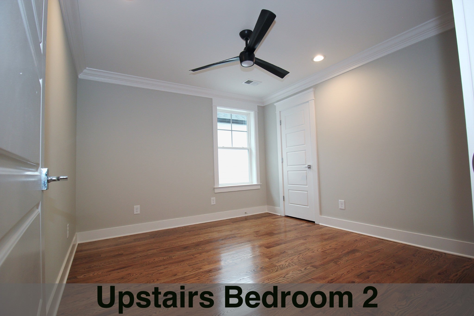
 Copyright 2025 RealTracs Solutions.
Copyright 2025 RealTracs Solutions.