$895 - 116 Hickory Trace Unit 4, Clarksville
- 2
- Bedrooms
- 1½
- Baths
- 1,050
- SQ. Feet
- 1995
- Year Built
Amazing Townhome With Hardwood Flooring In The Spacious Living Room, Eat-In-Kitchen With Tile Flooring, White Appliances and Plenty Of Counter Top Space Perfect For Meal Preparation or Entertaining. Two Bedrooms Upstairs With Brand New Hardwood Flooring, Ceiling Fans And A Shared Full Bathroom. Completing This Home Is A Semi-Private Back Patio. Tenant/Agent to verify all info including sq. ft. & schools. Apply at www.MrClarksville.com. *Pet Policy: NO Cats. Pets Younger Than 1 Yr- Owner Approval -$200.00 Non-Refundable Pet Fee Each Pet - $25.00 1 Pet- $10.00 add. 2 MAX. Example Photos. Paint Color and Style of Finishes May Vary.
Essential Information
-
- MLS® #:
- 2816129
-
- Price:
- $895
-
- Bedrooms:
- 2
-
- Bathrooms:
- 1.50
-
- Full Baths:
- 1
-
- Half Baths:
- 1
-
- Square Footage:
- 1,050
-
- Acres:
- 0.00
-
- Year Built:
- 1995
-
- Type:
- Residential Lease
-
- Sub-Type:
- Apartment
-
- Status:
- Active
Community Information
-
- Address:
- 116 Hickory Trace Unit 4
-
- Subdivision:
- Hickory Trace
-
- City:
- Clarksville
-
- County:
- Montgomery County, TN
-
- State:
- TN
-
- Zip Code:
- 37040
Amenities
-
- Utilities:
- Water Available
-
- Parking Spaces:
- 2
-
- Garages:
- Parking Lot
Interior
-
- Interior Features:
- Ceiling Fan(s)
-
- Appliances:
- Dishwasher, Oven, Refrigerator
-
- Heating:
- Electric, Central
-
- Cooling:
- Electric, Central Air
-
- # of Stories:
- 2
Exterior
-
- Roof:
- Shingle
-
- Construction:
- Brick, Vinyl Siding
School Information
-
- Elementary:
- Rossview Elementary
-
- Middle:
- Rossview Middle
-
- High:
- Rossview High
Additional Information
-
- Date Listed:
- April 10th, 2025
-
- Days on Market:
- 30
Listing Details
- Listing Office:
- Cory Real Estate Services
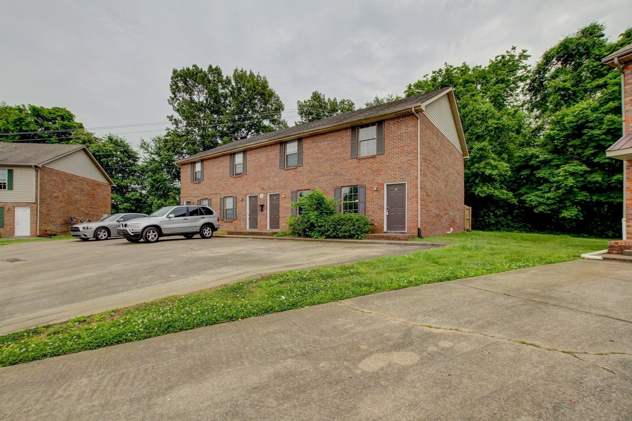
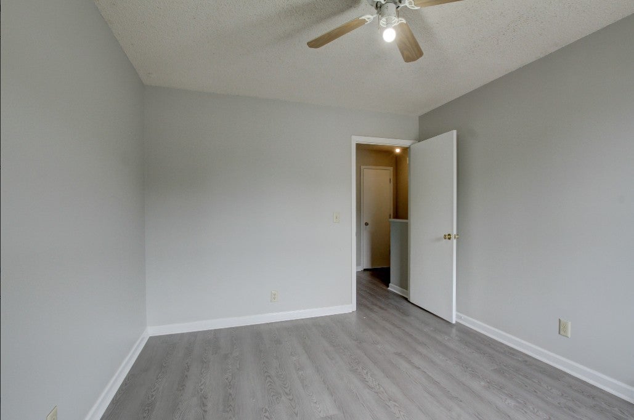
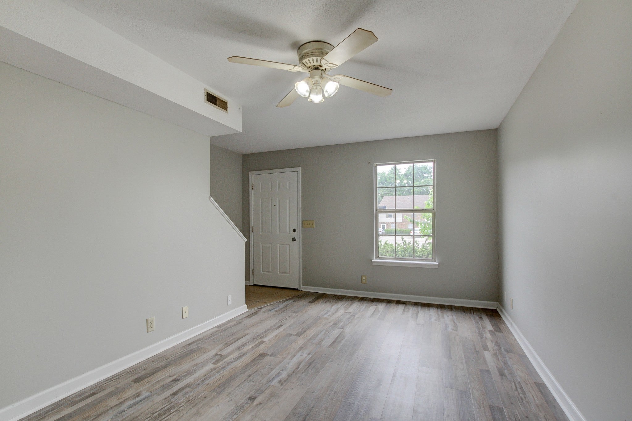
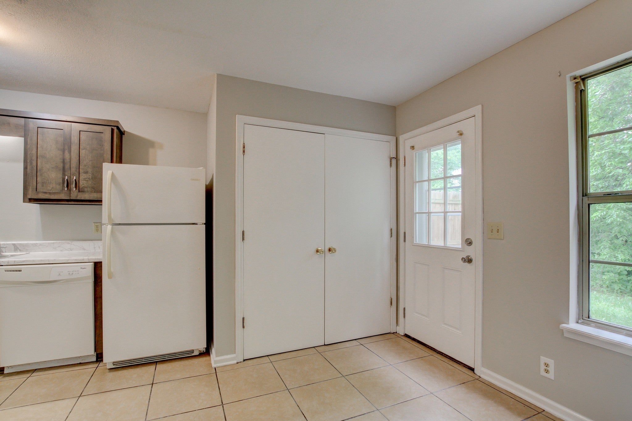
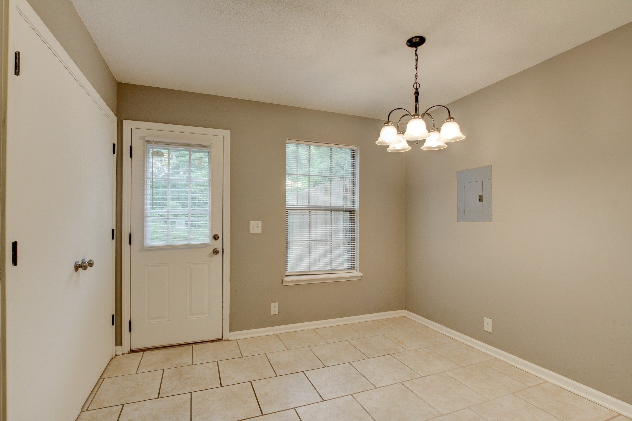
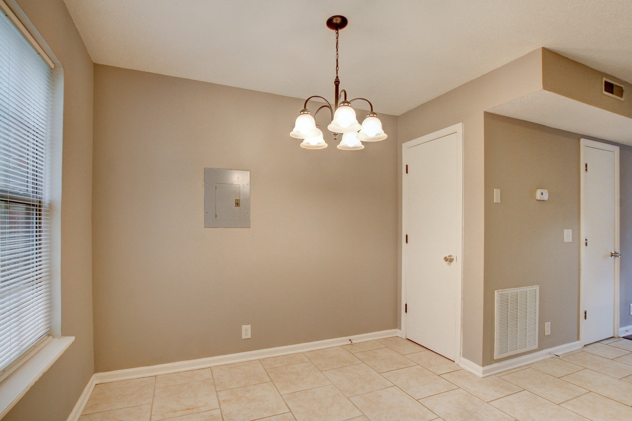
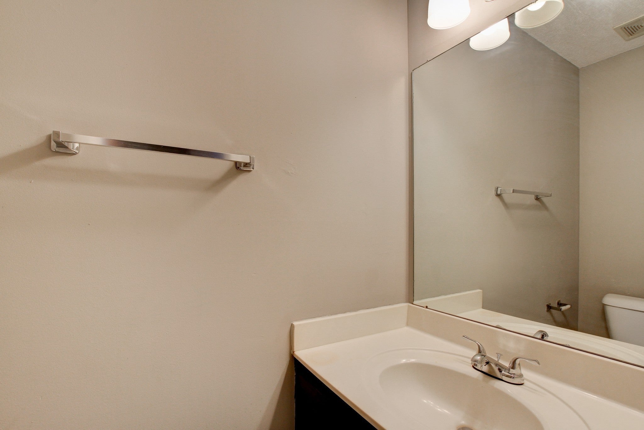
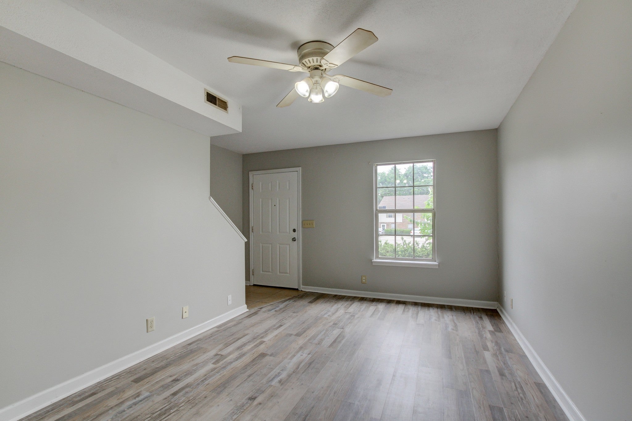
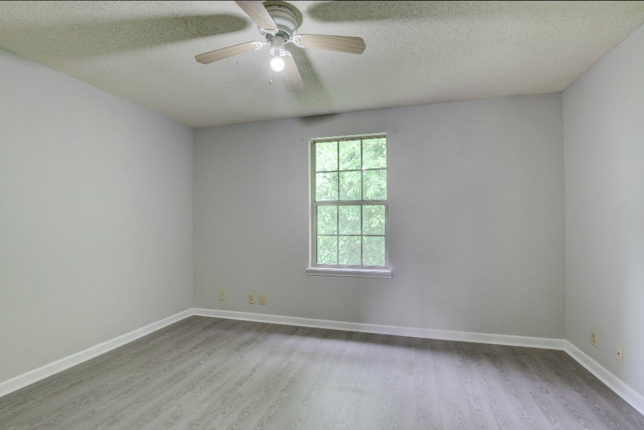
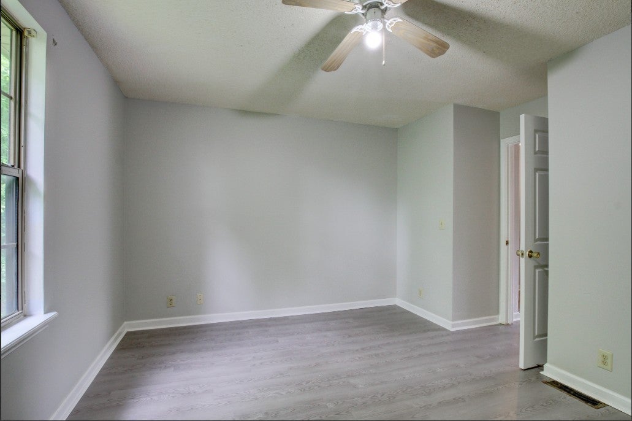
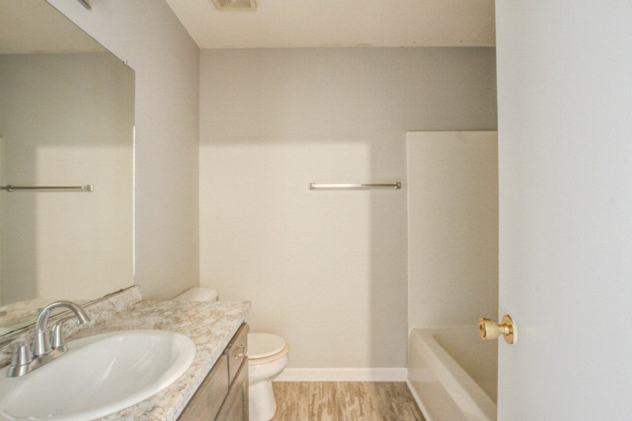
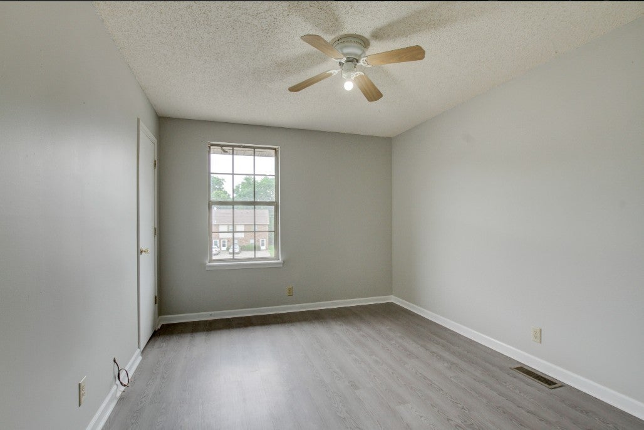
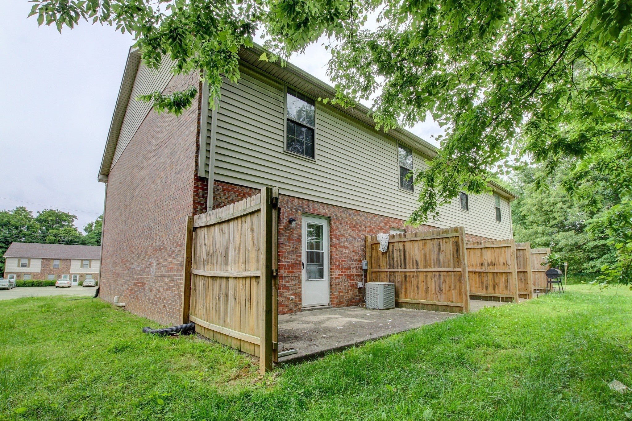
 Copyright 2025 RealTracs Solutions.
Copyright 2025 RealTracs Solutions.