$350,000 - 284 Stonegate Way, Soddy Daisy
- 3
- Bedrooms
- 2½
- Baths
- 1,850
- SQ. Feet
- 0.17
- Acres
This beautifully built 3-bedroom, 2.5-bath home offers the perfect mix of modern charm and everyday functionality. As you step inside, you're greeted by a welcoming staircase and a hallway that opens into a spacious living area featuring high ceilings, decorative lighting, and an open floor plan that effortlessly flows into the kitchen and dining spaces. The kitchen includes bar-height counter seating—ideal for quick breakfasts—and a cozy dining nook perfect for family dinners. Step outside to enjoy the back porch, perfect for relaxing by the bonfire or watching kids play in the spacious yard and tree-lined backdrop. A walk-in pantry with ample shelving adds a touch of luxury and convenience to your kitchen setup. Upstairs, the oversized primary suite is a true retreat with vaulted 10-foot ceilings, a ceiling fan, and a massive walk-in closet. The en-suite bathroom features a double vanity and a stunning double walk-in shower. Bedrooms two and three share a stylish Jack and Jill bathroom with dual sinks and a shared shower space. Additional highlights include a half bath downstairs, dedicated laundry room, and a two-car garage. Located just off Dayton Pike, this home is perfectly situated—less than a mile to the highway for easy commuting, just 13 minutes to the scenic North Chickamauga Blue Hole, and only 5 minutes from the dining and shopping of Soddy Daisy. Come see why 284 Stonegate Way is the perfect place to call home.
Essential Information
-
- MLS® #:
- 2816064
-
- Price:
- $350,000
-
- Bedrooms:
- 3
-
- Bathrooms:
- 2.50
-
- Full Baths:
- 2
-
- Half Baths:
- 1
-
- Square Footage:
- 1,850
-
- Acres:
- 0.17
-
- Year Built:
- 2020
-
- Type:
- Residential
-
- Sub-Type:
- Single Family Residence
-
- Status:
- Active
Community Information
-
- Address:
- 284 Stonegate Way
-
- Subdivision:
- Stonegate
-
- City:
- Soddy Daisy
-
- County:
- Hamilton County, TN
-
- State:
- TN
-
- Zip Code:
- 37379
Amenities
-
- Amenities:
- Sidewalks
-
- Utilities:
- Electricity Available, Water Available
-
- Parking Spaces:
- 2
-
- # of Garages:
- 2
-
- Garages:
- Garage Door Opener, Garage Faces Front
Interior
-
- Interior Features:
- High Ceilings, Open Floorplan, Walk-In Closet(s)
-
- Appliances:
- Electric Range, Disposal, Dishwasher
-
- Heating:
- Central, Electric
-
- Cooling:
- Central Air, Electric
-
- # of Stories:
- 2
Exterior
-
- Lot Description:
- Level, Other
-
- Roof:
- Asphalt
-
- Construction:
- Fiber Cement
School Information
-
- Elementary:
- Soddy Elementary School
-
- Middle:
- Soddy Daisy Middle School
-
- High:
- Soddy Daisy High School
Additional Information
-
- Days on Market:
- 159
Listing Details
- Listing Office:
- Greater Downtown Realty Dba Keller Williams Realty
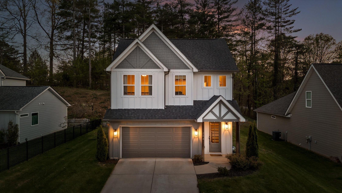
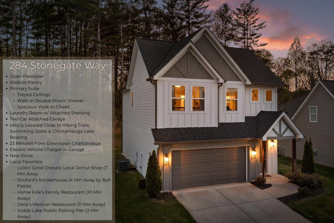
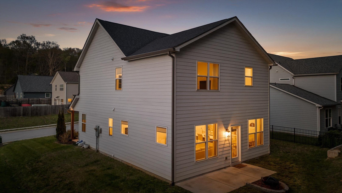
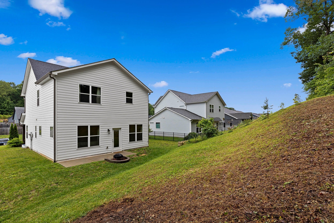
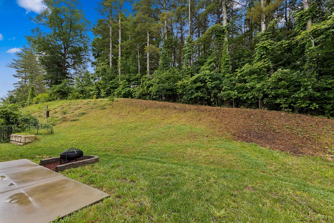
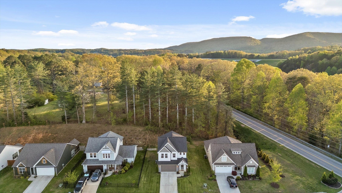
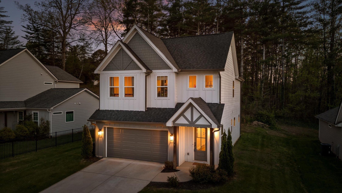
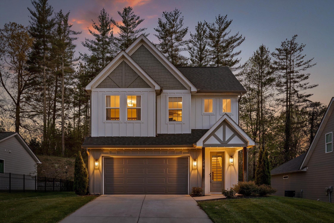
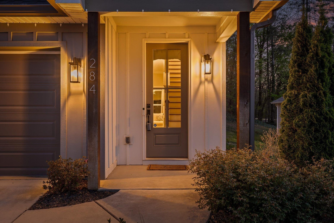
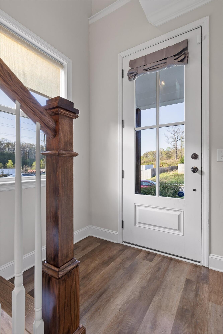
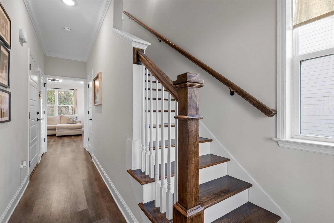
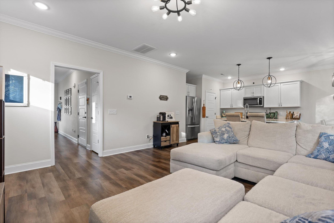
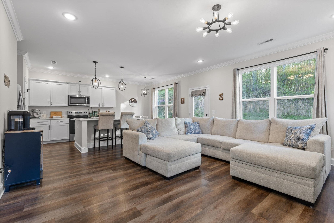
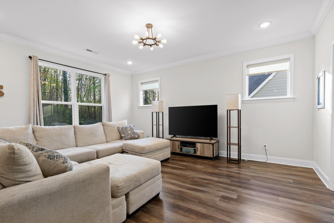
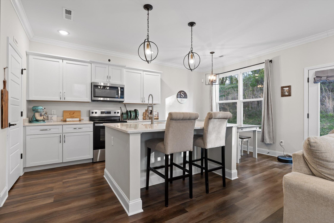
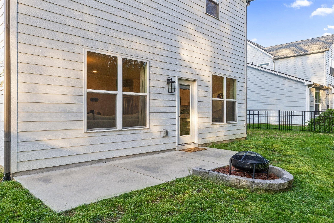
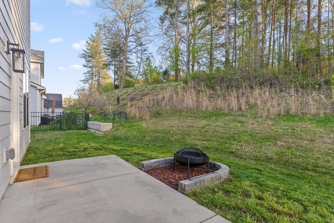
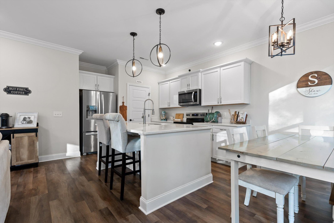
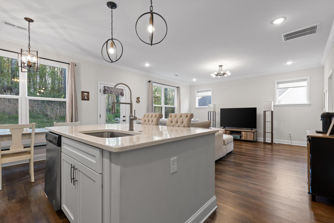
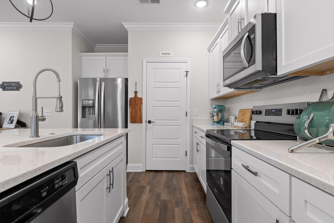
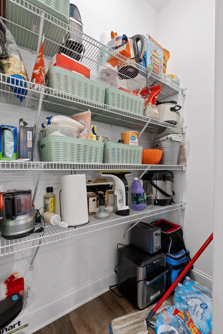
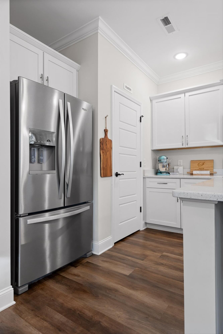
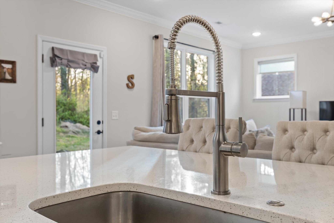
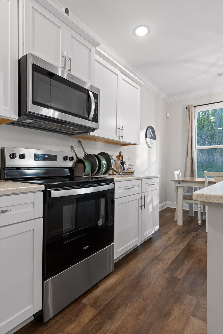
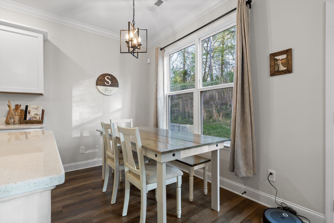
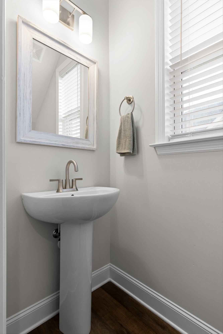
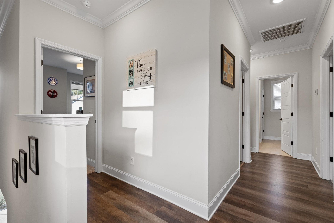
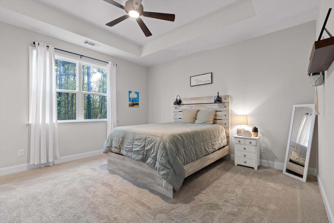
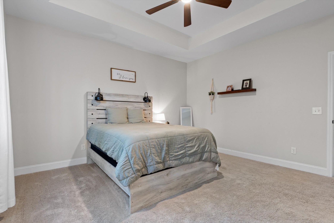
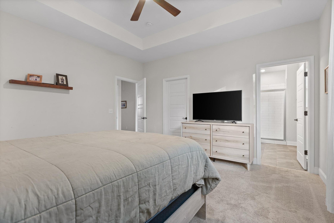
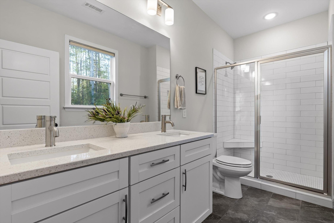
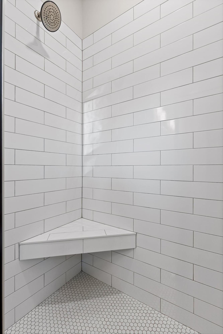
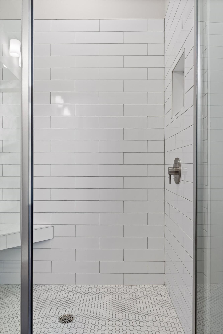
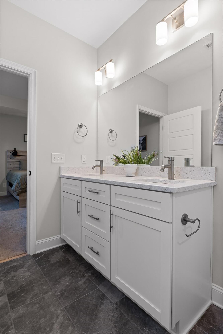
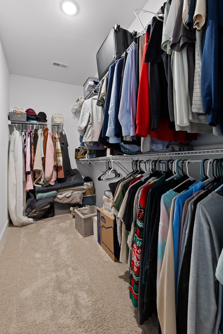
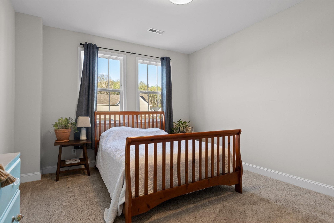
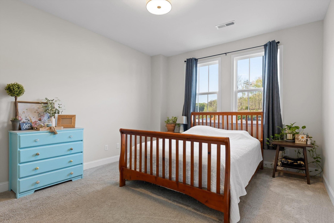
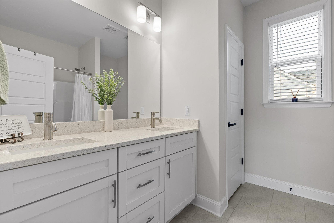
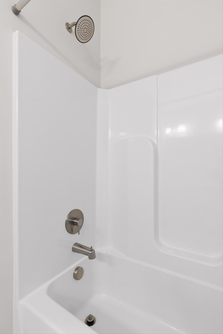
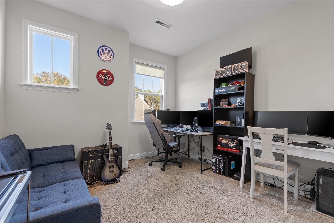
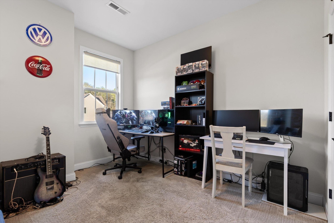
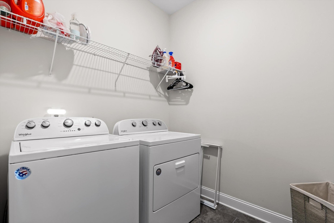
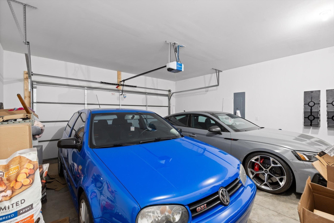
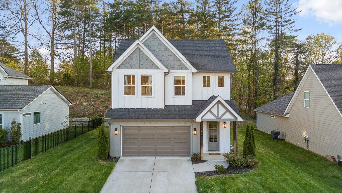
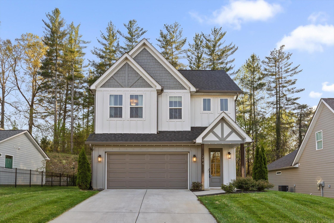
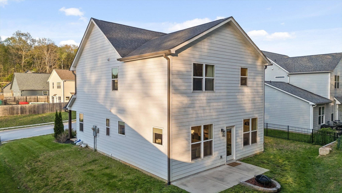
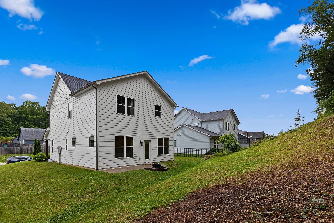
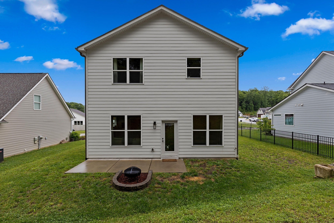
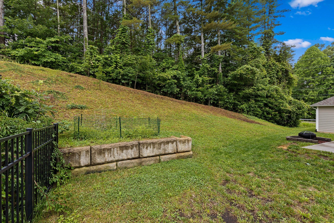
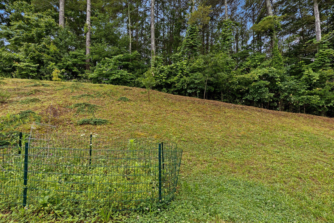
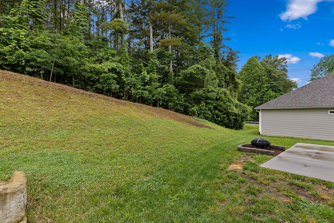
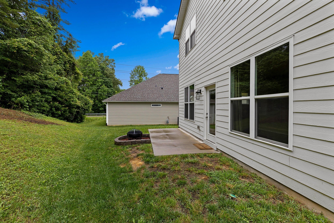
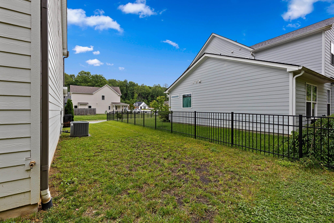
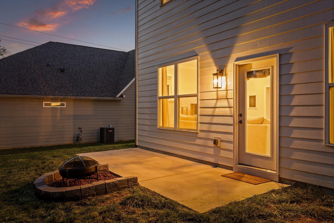
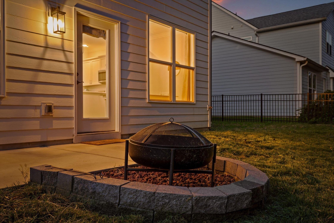
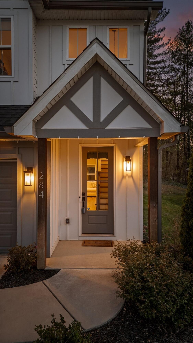
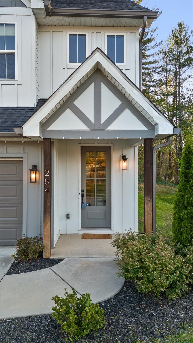
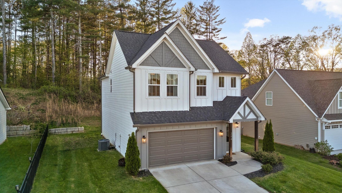
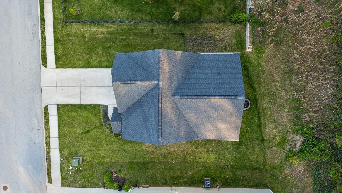
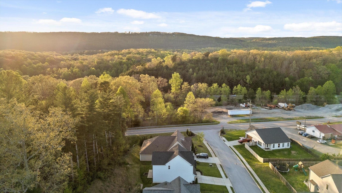
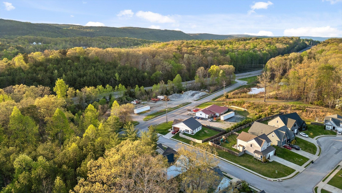
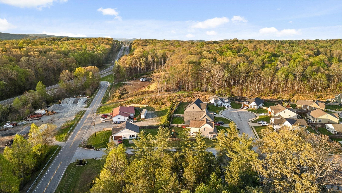
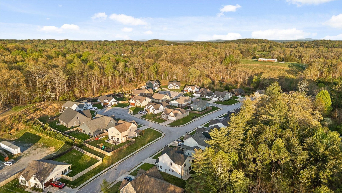
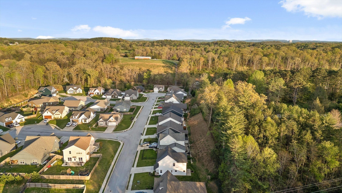
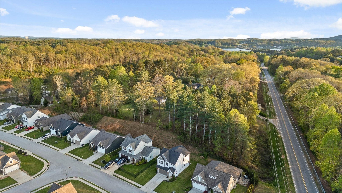
 Copyright 2025 RealTracs Solutions.
Copyright 2025 RealTracs Solutions.