$1,799,999 - 2218 Belmont Blvd 101, Nashville
- 4
- Bedrooms
- 4
- Baths
- 3,981
- SQ. Feet
- 0.03
- Acres
Welcome to this beautiful award-winning historic renovation on Belmont Blvd! You are sure to fall in love with the spacious open floor plan, custom European windows and doors, entire home surround sound, chef’s kitchen with Viking appliances and a gorgeous primary suite featuring a spa inspired bathroom with soaking tub and steam shower. The finished basement with separate entrance includes a wet bar, beverage fridge & full bath, perfect for a media room, guest suite or office. Enjoy the private lush garden patio, spa hot tub, complete with gas grill, great for outdoor entertaining. This home seamlessly combines modern amenities with historic charm, creating the perfect blend of elegance and comfort. Walkable to 12 South and cafes on Belmont and just a few minutes to Green Hills and downtown, you cannot beat this location. Homes like this don’t come up often, so don’t miss the opportunity to enjoy luxury urban living at it's finest!
Essential Information
-
- MLS® #:
- 2816048
-
- Price:
- $1,799,999
-
- Bedrooms:
- 4
-
- Bathrooms:
- 4.00
-
- Full Baths:
- 3
-
- Half Baths:
- 2
-
- Square Footage:
- 3,981
-
- Acres:
- 0.03
-
- Year Built:
- 1908
-
- Type:
- Residential
-
- Sub-Type:
- Single Family Residence
-
- Status:
- Active
Community Information
-
- Address:
- 2218 Belmont Blvd 101
-
- Subdivision:
- Belmont Lofts
-
- City:
- Nashville
-
- County:
- Davidson County, TN
-
- State:
- TN
-
- Zip Code:
- 37212
Amenities
-
- Utilities:
- Water Available
-
- Parking Spaces:
- 2
-
- Garages:
- Assigned
Interior
-
- Interior Features:
- Built-in Features, Open Floorplan, Wet Bar
-
- Appliances:
- Oven, Dishwasher, Disposal, Dryer, Refrigerator, Washer, Smart Appliance(s)
-
- Heating:
- Central
-
- Cooling:
- Central Air
-
- Fireplace:
- Yes
-
- # of Fireplaces:
- 1
-
- # of Stories:
- 3
Exterior
-
- Exterior Features:
- Gas Grill
-
- Lot Description:
- Corner Lot
-
- Roof:
- Tile
-
- Construction:
- Brick
School Information
-
- Elementary:
- Waverly-Belmont Elementary School
-
- Middle:
- John Trotwood Moore Middle
-
- High:
- Hillsboro Comp High School
Additional Information
-
- Date Listed:
- April 15th, 2025
-
- Days on Market:
- 39
Listing Details
- Listing Office:
- Compass Re
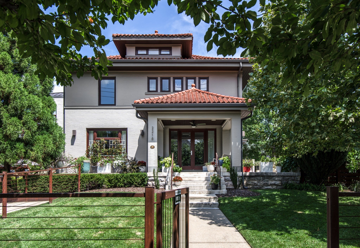
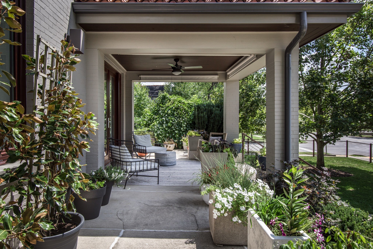
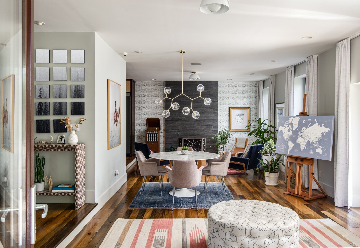
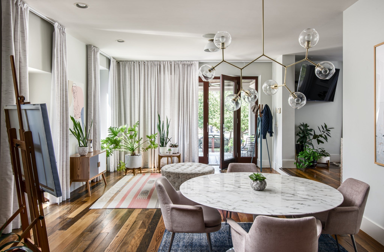
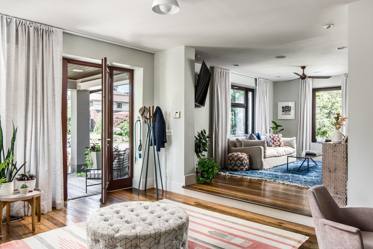
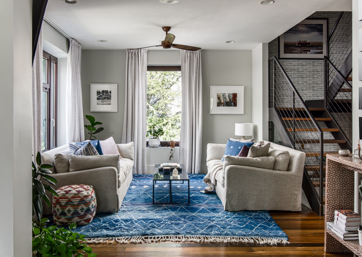
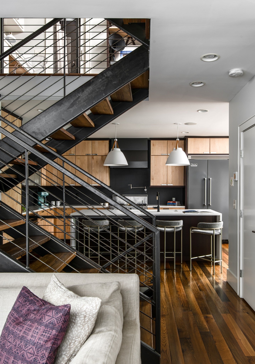
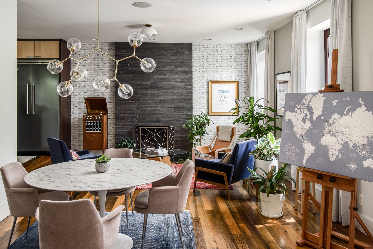
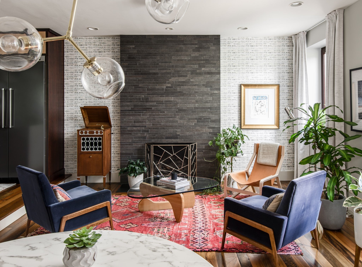
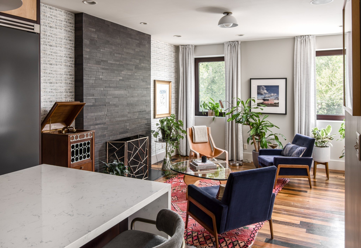
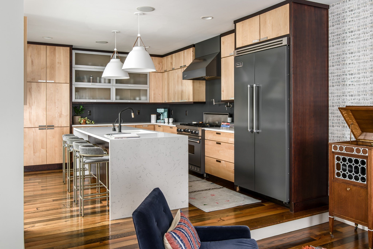
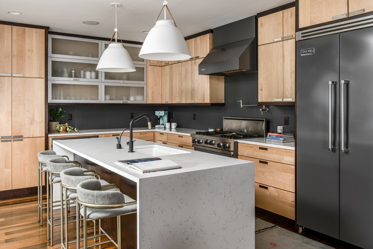
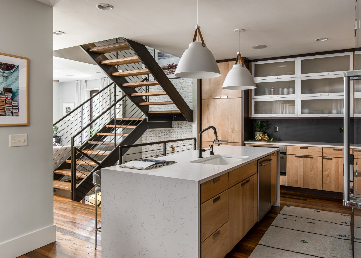
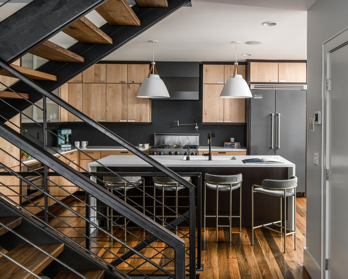
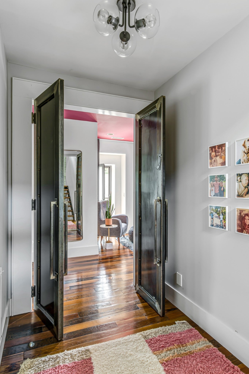
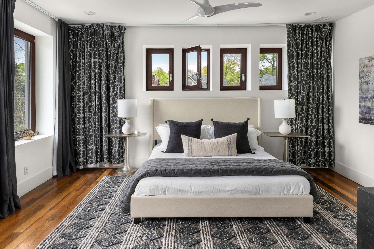
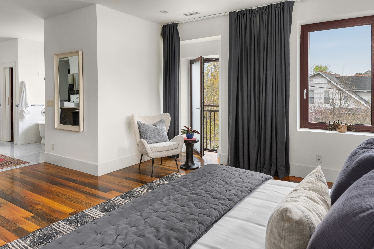
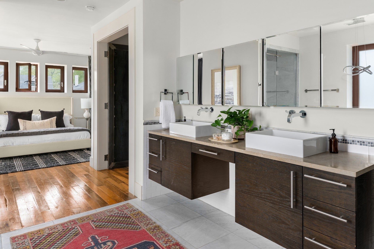
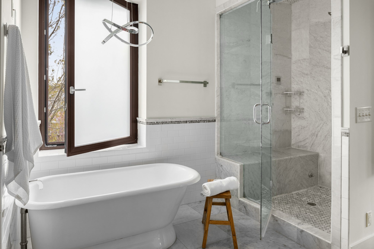
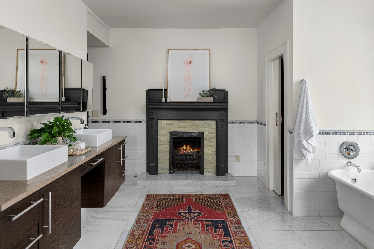
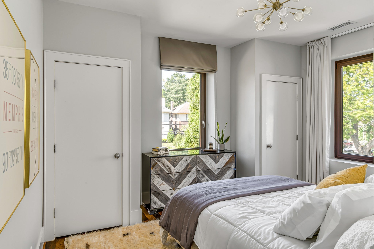

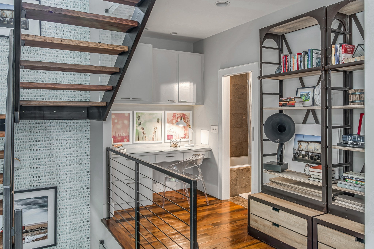
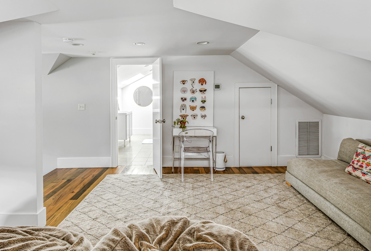
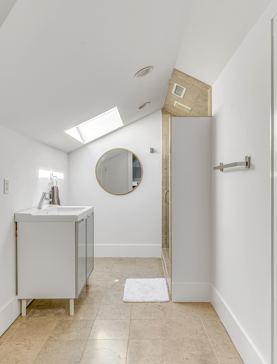
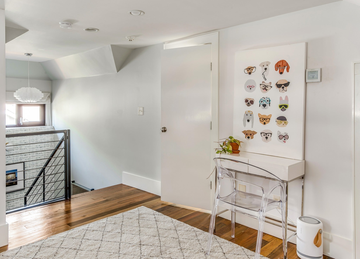
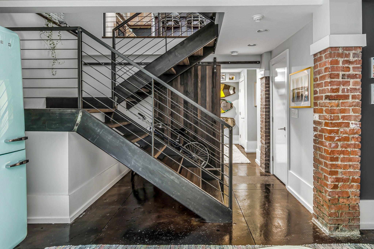
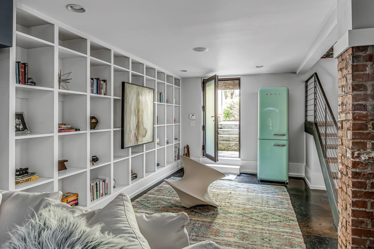
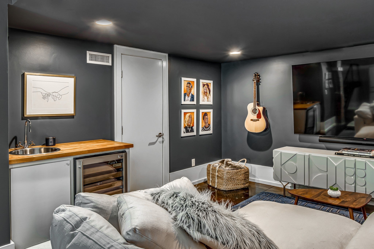
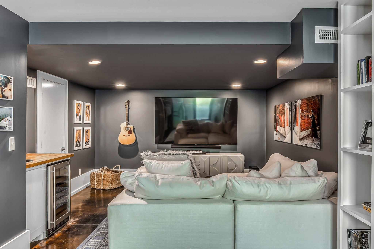
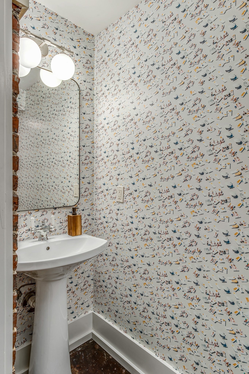
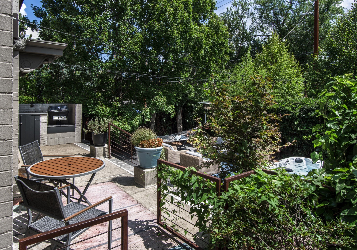
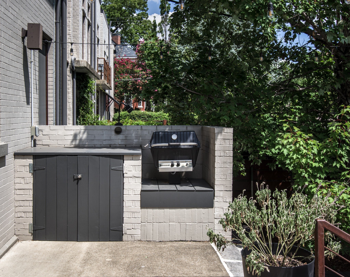
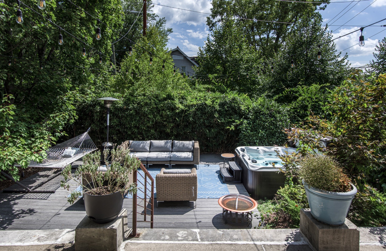
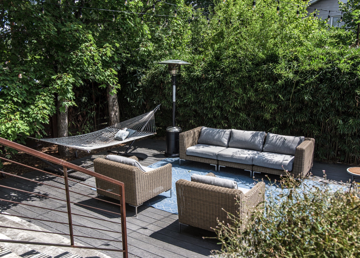

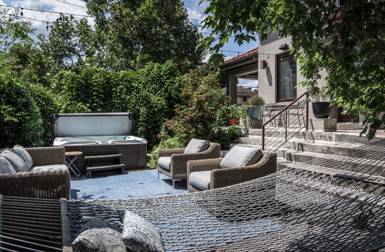
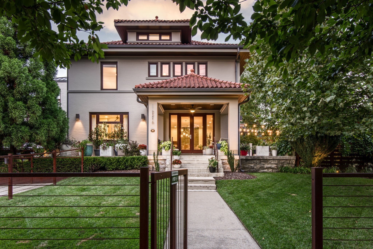
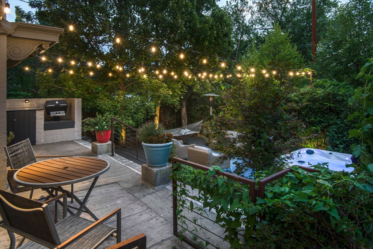
 Copyright 2025 RealTracs Solutions.
Copyright 2025 RealTracs Solutions.