$1,975,999 - 2436 Los Olivos Ct, Franklin
- 6
- Bedrooms
- 5½
- Baths
- 4,605
- SQ. Feet
- 0.38
- Acres
Serene location, where nature meets intentional design. This thoughtfully built Turnberry home offers 6 bedrooms. The large lot backs up to a tree line, a stream, and with hills surround, Foxen Canyon is the exclusive spot to live among nature while still being so close to all Franklin has to offer. This beautifully designed home features a captivating exterior with new designer paint colors, installed irrigation, a pool, an custom cedar outdoor screened in room, and outdoor landscape lighting design. Upon entering, you are greeted by an inviting foyer that leads into an open-concept living space, ideal for both relaxation and entertaining. The spacious living room, enhanced by large windows, fills the area with natural light. This floor plan offers two bedrooms plus an office on the first floor and the other four bedrooms and a bonus room upstairs. The 6th bedroom was recently added and is currently being used as an in home gym complete with a Clearlight Infrared Sauna. Bedrooms one through five ALL have en-suite bathrooms. The primary suite is expansive and offers two large his and hers separate walk in closets. The common areas for the neighborhood span over 60 acres with numerous walking and hiking trails. This home truly has it all. With the award winning schools and the area set in nature there couldn't be an easier "yes" for your next home.
Essential Information
-
- MLS® #:
- 2815927
-
- Price:
- $1,975,999
-
- Bedrooms:
- 6
-
- Bathrooms:
- 5.50
-
- Full Baths:
- 5
-
- Half Baths:
- 1
-
- Square Footage:
- 4,605
-
- Acres:
- 0.38
-
- Year Built:
- 2018
-
- Type:
- Residential
-
- Sub-Type:
- Single Family Residence
-
- Style:
- Traditional
-
- Status:
- Under Contract - Not Showing
Community Information
-
- Address:
- 2436 Los Olivos Ct
-
- Subdivision:
- Foxen Canyon Sec1
-
- City:
- Franklin
-
- County:
- Williamson County, TN
-
- State:
- TN
-
- Zip Code:
- 37069
Amenities
-
- Utilities:
- Water Available
-
- Parking Spaces:
- 3
-
- # of Garages:
- 3
-
- Garages:
- Garage Door Opener, Garage Faces Side, Aggregate
Interior
-
- Interior Features:
- Primary Bedroom Main Floor
-
- Appliances:
- Oven, Dishwasher, Microwave
-
- Heating:
- Central, Electric
-
- Cooling:
- Central Air, Electric
-
- Fireplace:
- Yes
-
- # of Fireplaces:
- 1
-
- # of Stories:
- 2
Exterior
-
- Exterior Features:
- Smart Irrigation
-
- Roof:
- Shingle
-
- Construction:
- Brick, Wood Siding
School Information
-
- Elementary:
- Walnut Grove Elementary
-
- Middle:
- Grassland Middle School
-
- High:
- Franklin High School
Additional Information
-
- Date Listed:
- April 12th, 2025
-
- Days on Market:
- 23
Listing Details
- Listing Office:
- Zeitlin Sothebys International Realty
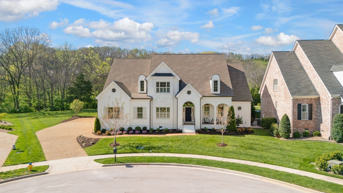
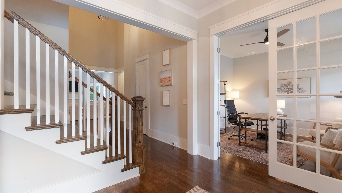
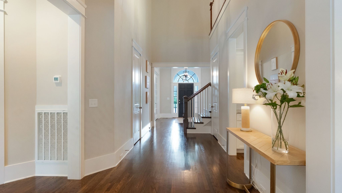
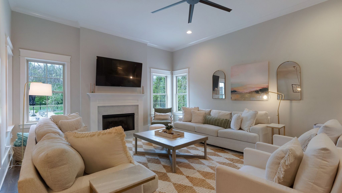
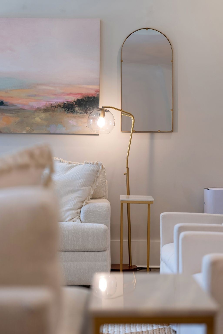
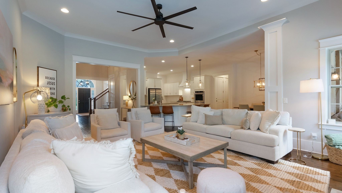
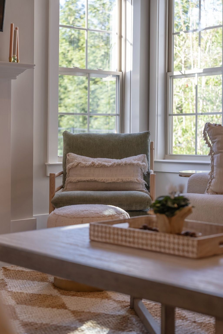
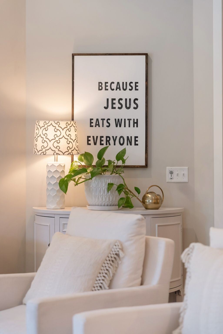
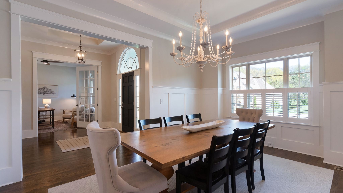
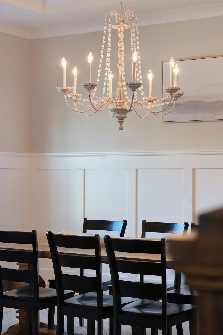
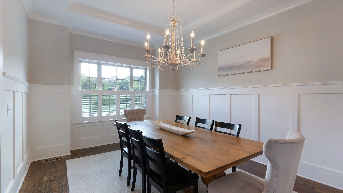
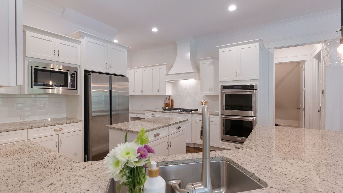
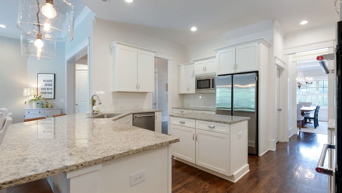
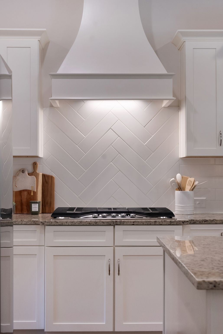
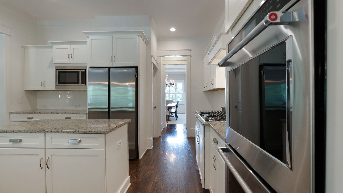
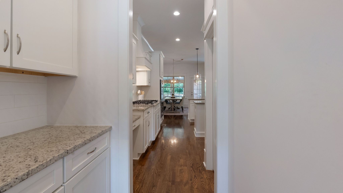
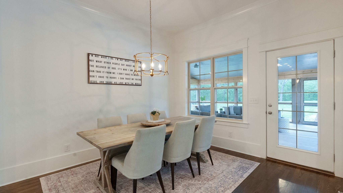
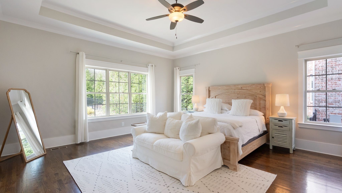
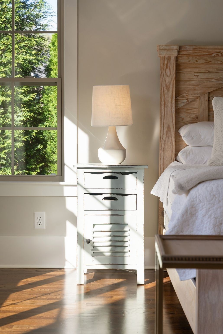
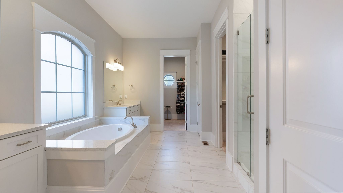
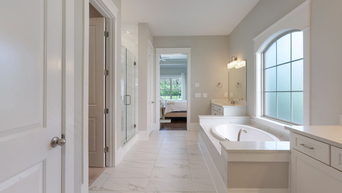
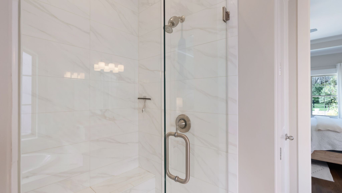
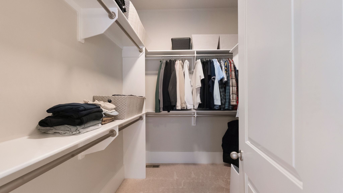
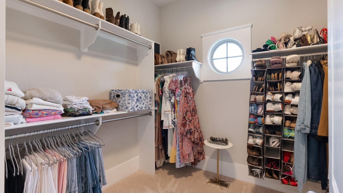
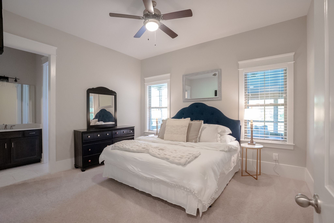
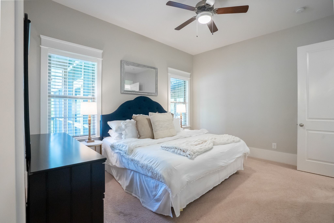
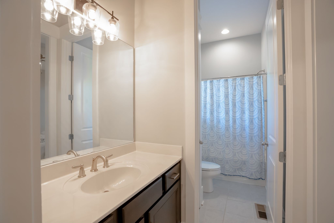
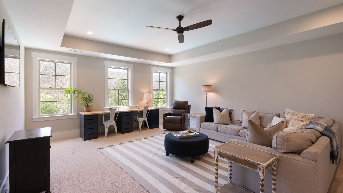
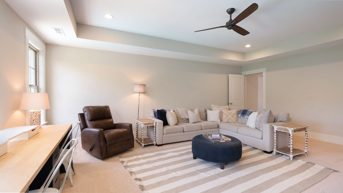
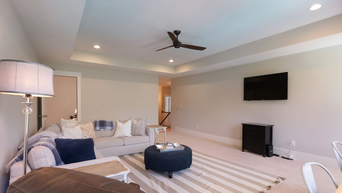
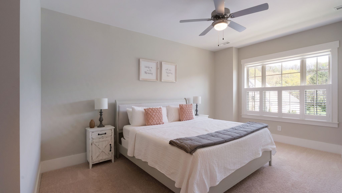
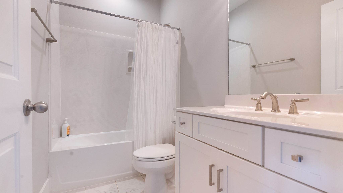
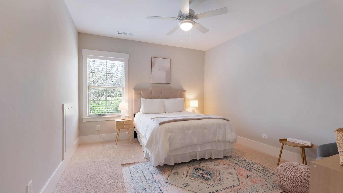
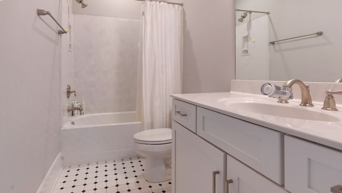
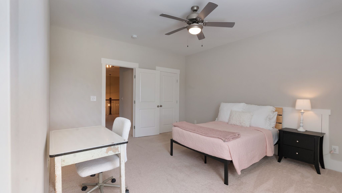
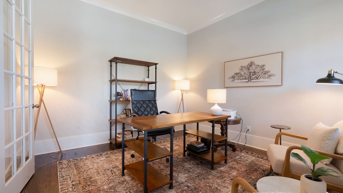
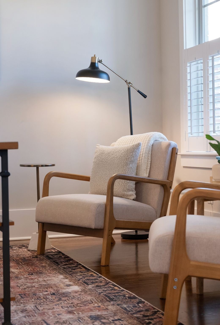
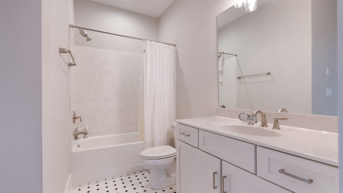
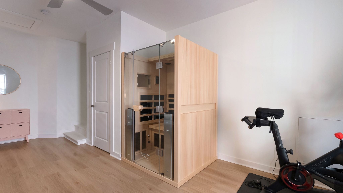
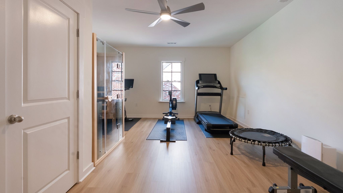
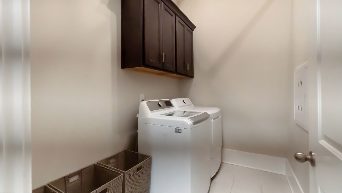
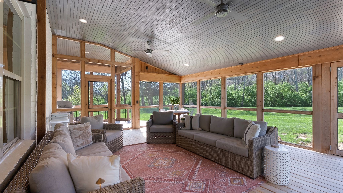
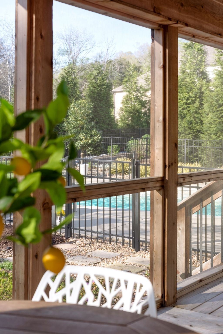
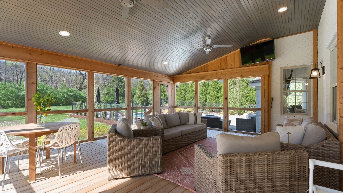
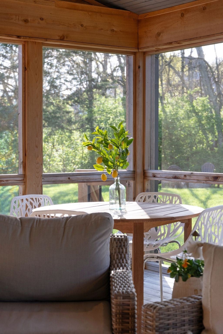
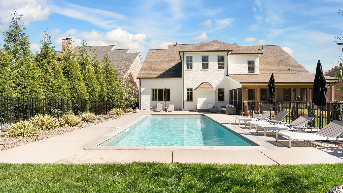
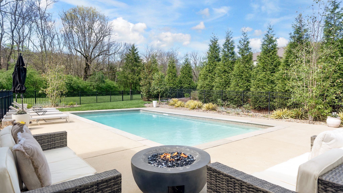
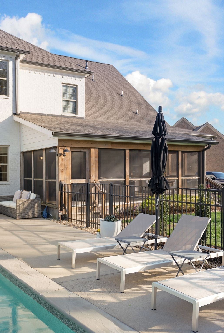
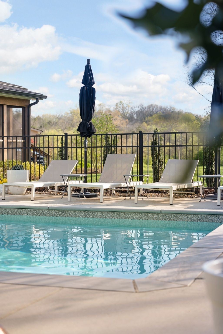

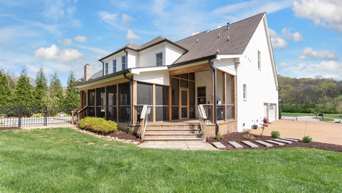
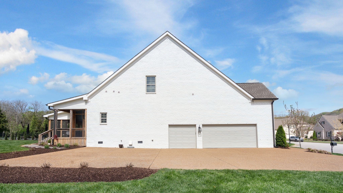
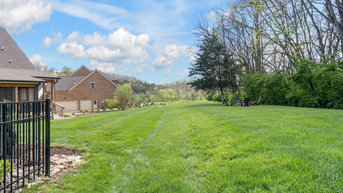
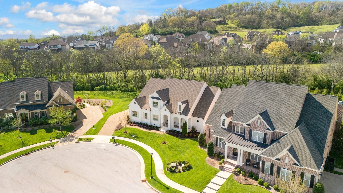
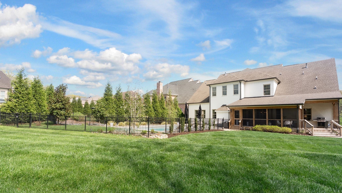
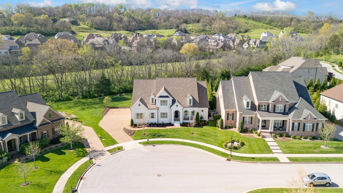
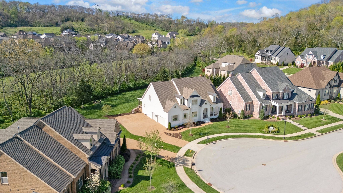
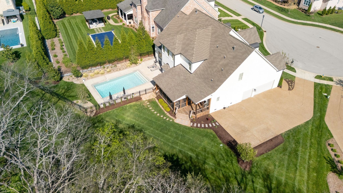
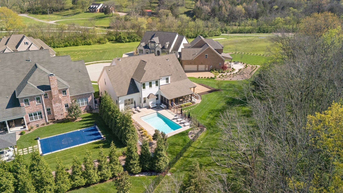
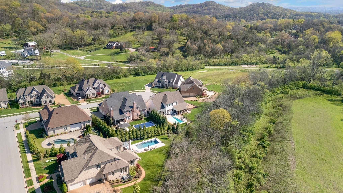
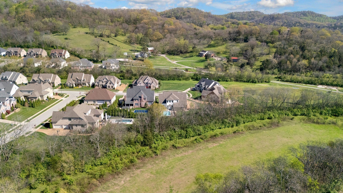
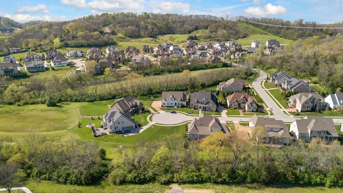
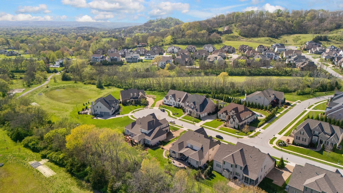
 Copyright 2025 RealTracs Solutions.
Copyright 2025 RealTracs Solutions.