$1,895,000 - 9504 Wexcroft Dr, Brentwood
- 5
- Bedrooms
- 5½
- Baths
- 6,327
- SQ. Feet
- 0.59
- Acres
Looking for a backyard oasis in the heart of Brentwood, TN? You found it! This award-winning, John Wieland built home resides on a corner lot in one of Brentwood's most coveted communities- Taramore! This incredible neighborhood houses a waterslide, tennis courts walking trails and is zoned for Williamson County schools (Ravenwood High school). The curb appeal is unrivaled with a timeless architectural design. Inside, you will notice numerous custom upgrades including a whole house water filtration system, kitchen appliances, and three-season sunroom. The brand new sunroom features a fireplace, EZE Breeze© windows, and the most incredible views of the backyard! In addition, the immaculately finished basement provides a kitchenette, full bathroom, workout room with sauna, movie room and a storm shelter room! From the basement, you can walk out to the oversized patio surrounded by a gardener's paradise of manicured landscaping and raised beds for growing herbs and vegetables. Ample storage throughout including the unfinished part of the basement and attic storage. Don't miss the 3D walkthrough video and complete floor plan photos. Come take a look and fall in love with 9504 Wexcroft Drive!
Essential Information
-
- MLS® #:
- 2815879
-
- Price:
- $1,895,000
-
- Bedrooms:
- 5
-
- Bathrooms:
- 5.50
-
- Full Baths:
- 5
-
- Half Baths:
- 1
-
- Square Footage:
- 6,327
-
- Acres:
- 0.59
-
- Year Built:
- 2007
-
- Type:
- Residential
-
- Sub-Type:
- Single Family Residence
-
- Style:
- Traditional
-
- Status:
- Active
Community Information
-
- Address:
- 9504 Wexcroft Dr
-
- Subdivision:
- Taramore Ph 1
-
- City:
- Brentwood
-
- County:
- Williamson County, TN
-
- State:
- TN
-
- Zip Code:
- 37027
Amenities
-
- Amenities:
- Clubhouse, Fitness Center, Playground, Pool, Sidewalks, Tennis Court(s), Underground Utilities, Trail(s)
-
- Utilities:
- Water Available
-
- Parking Spaces:
- 6
-
- # of Garages:
- 3
-
- Garages:
- Garage Faces Side, Driveway
Interior
-
- Interior Features:
- Bookcases, Built-in Features, Ceiling Fan(s), Entrance Foyer, Extra Closets, In-Law Floorplan, Storage, Walk-In Closet(s)
-
- Appliances:
- Built-In Electric Oven, Double Oven, Built-In Gas Range, Water Purifier
-
- Heating:
- Central, Electric
-
- Cooling:
- Electric
-
- Fireplace:
- Yes
-
- # of Fireplaces:
- 2
-
- # of Stories:
- 3
Exterior
-
- Lot Description:
- Corner Lot, Level, Private
-
- Roof:
- Shingle
-
- Construction:
- Brick
School Information
-
- Elementary:
- Jordan Elementary School
-
- Middle:
- Sunset Middle School
-
- High:
- Ravenwood High School
Additional Information
-
- Date Listed:
- April 10th, 2025
-
- Days on Market:
- 99
Listing Details
- Listing Office:
- Wilson Group Real Estate
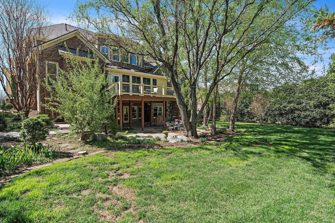
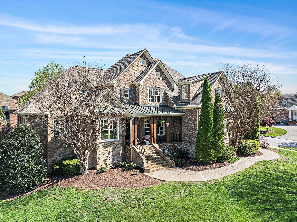
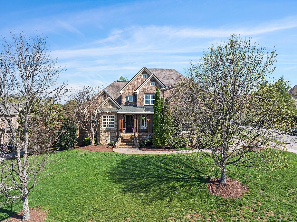
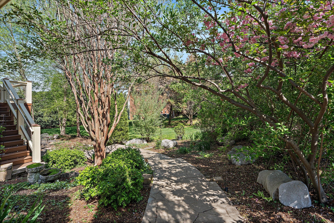
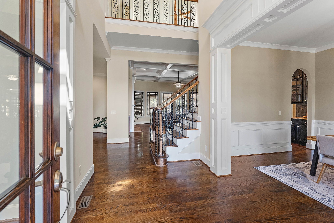
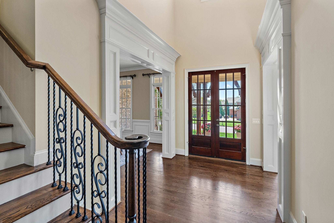
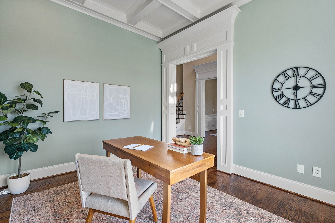
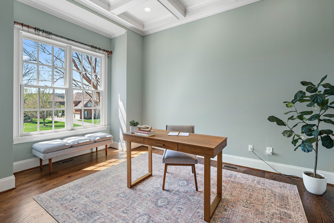
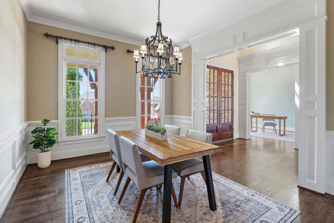
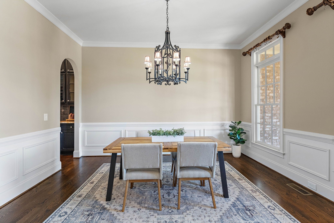
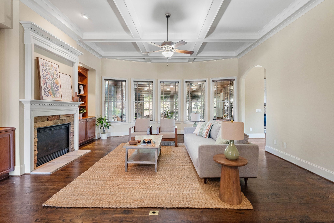
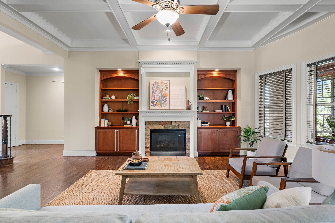

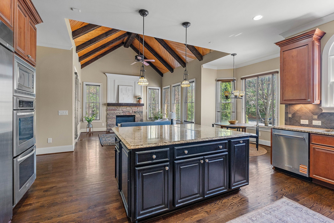
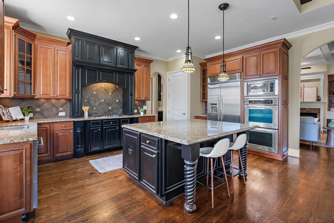
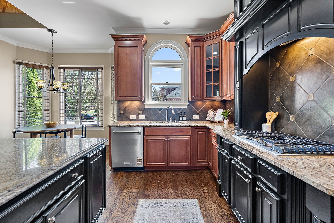
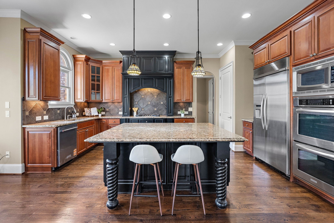
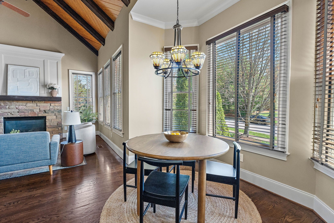

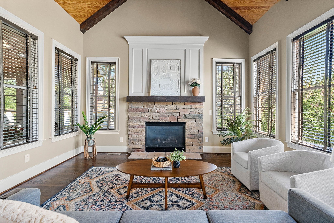
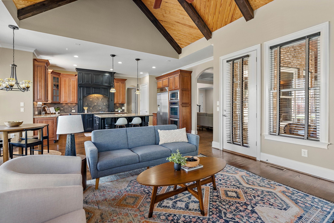
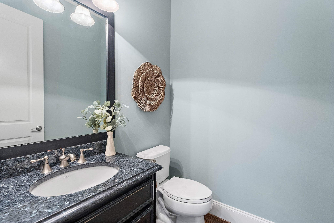
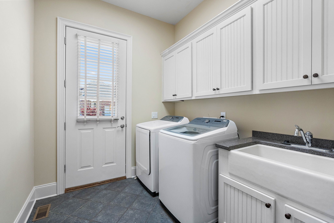
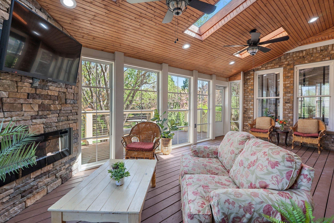
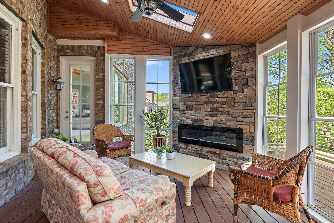
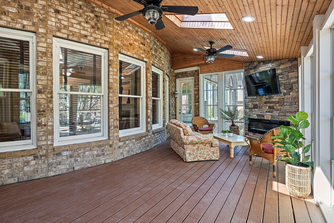

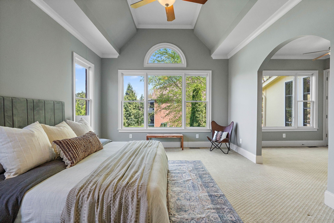
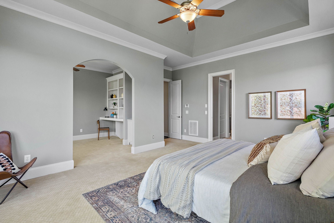
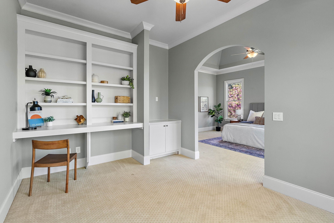
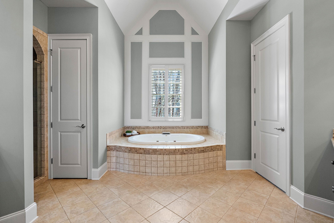
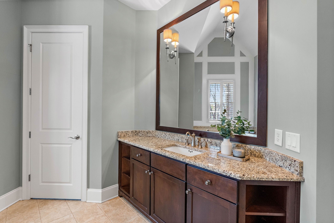
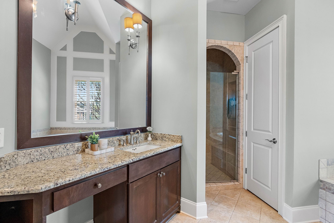
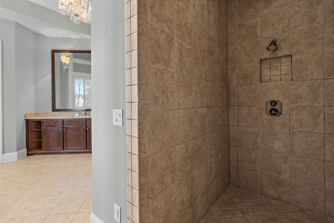
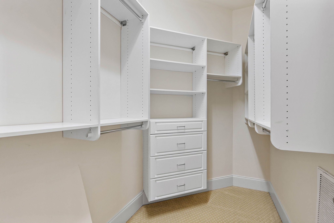
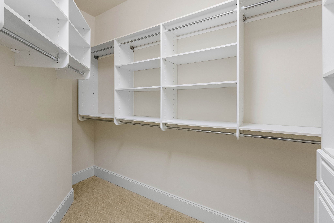
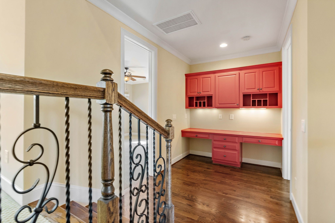
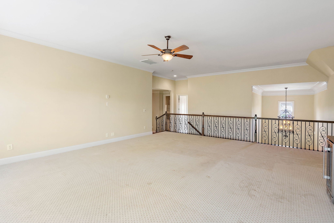
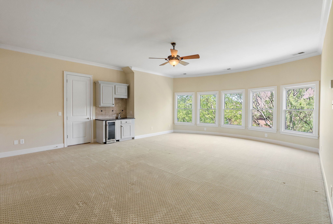
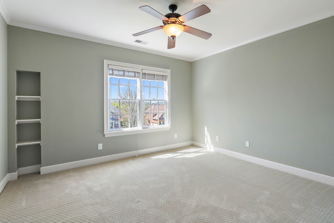
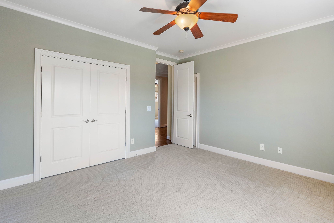
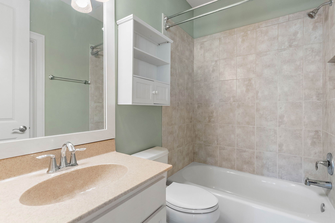
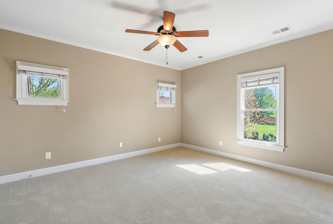
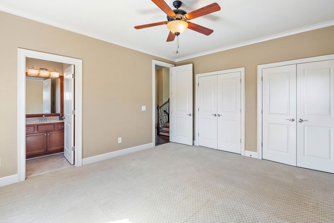
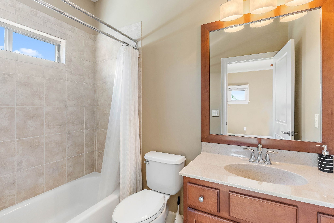
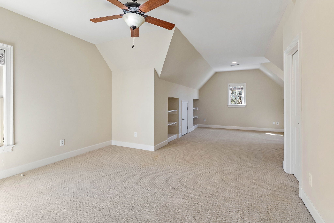
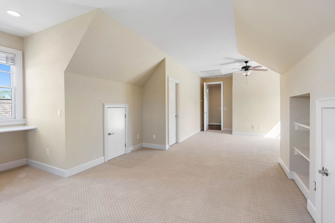
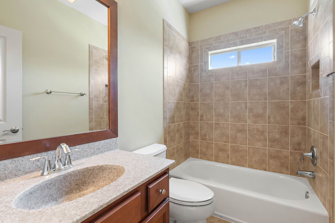
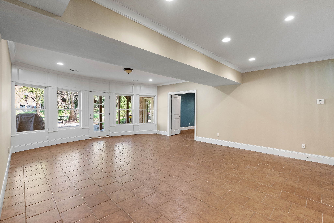
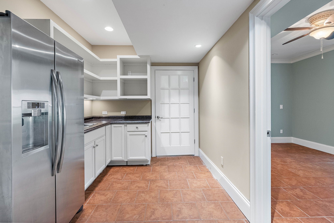
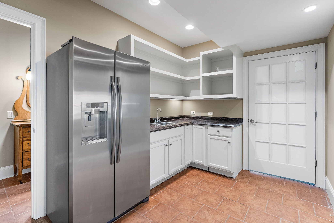
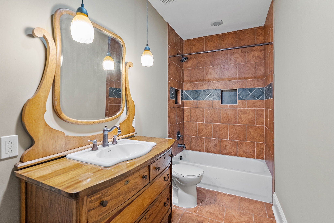
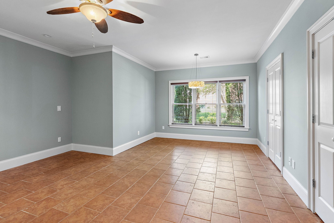
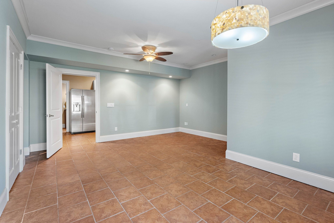
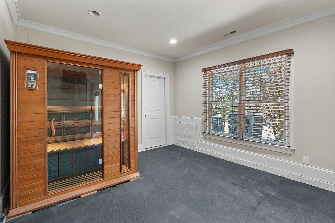
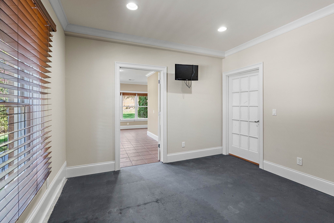
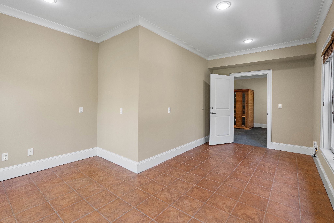
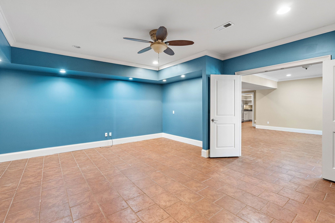
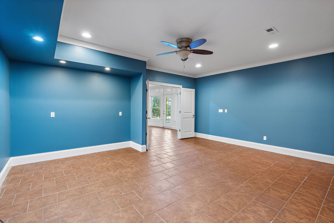
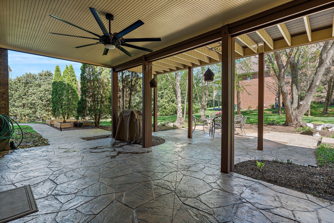
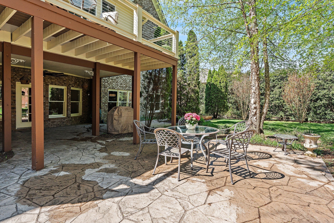
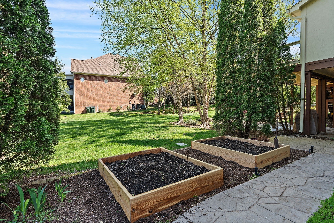
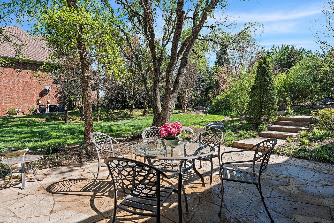
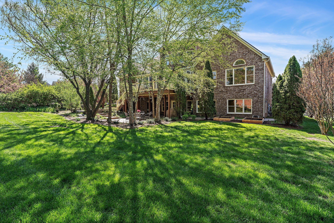
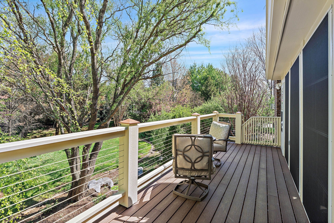
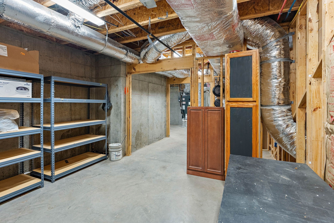
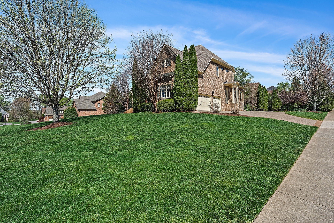
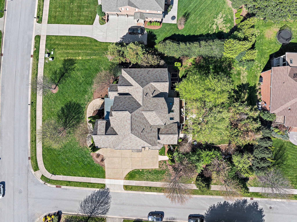
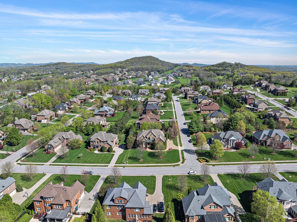
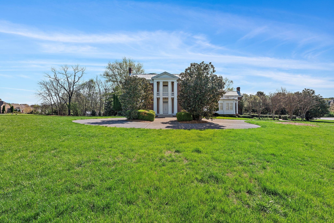
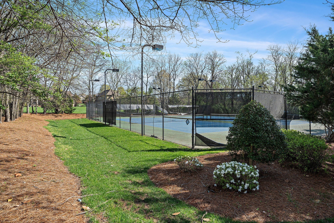
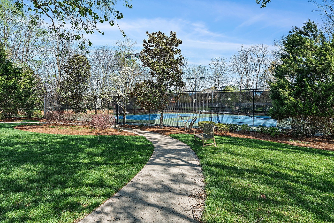
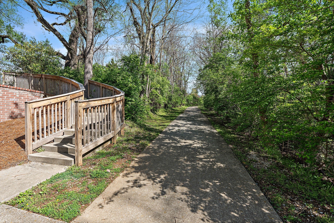
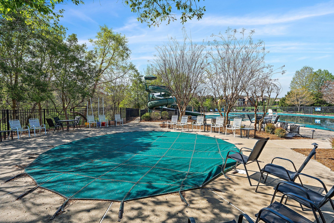
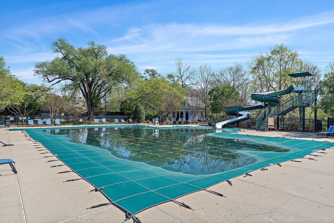
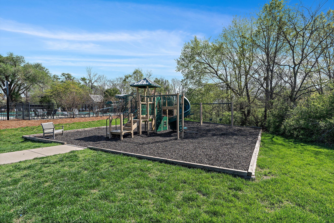
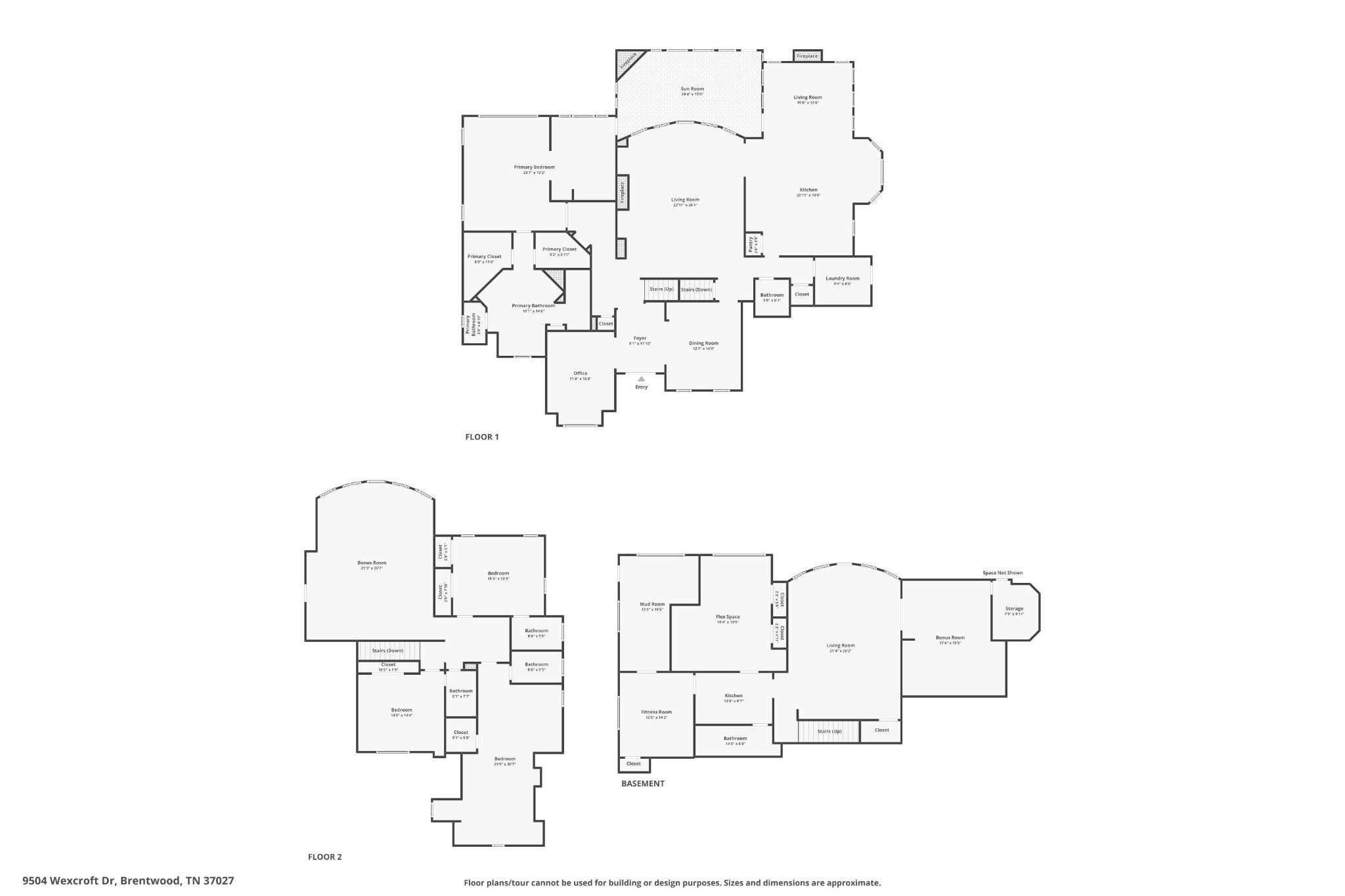
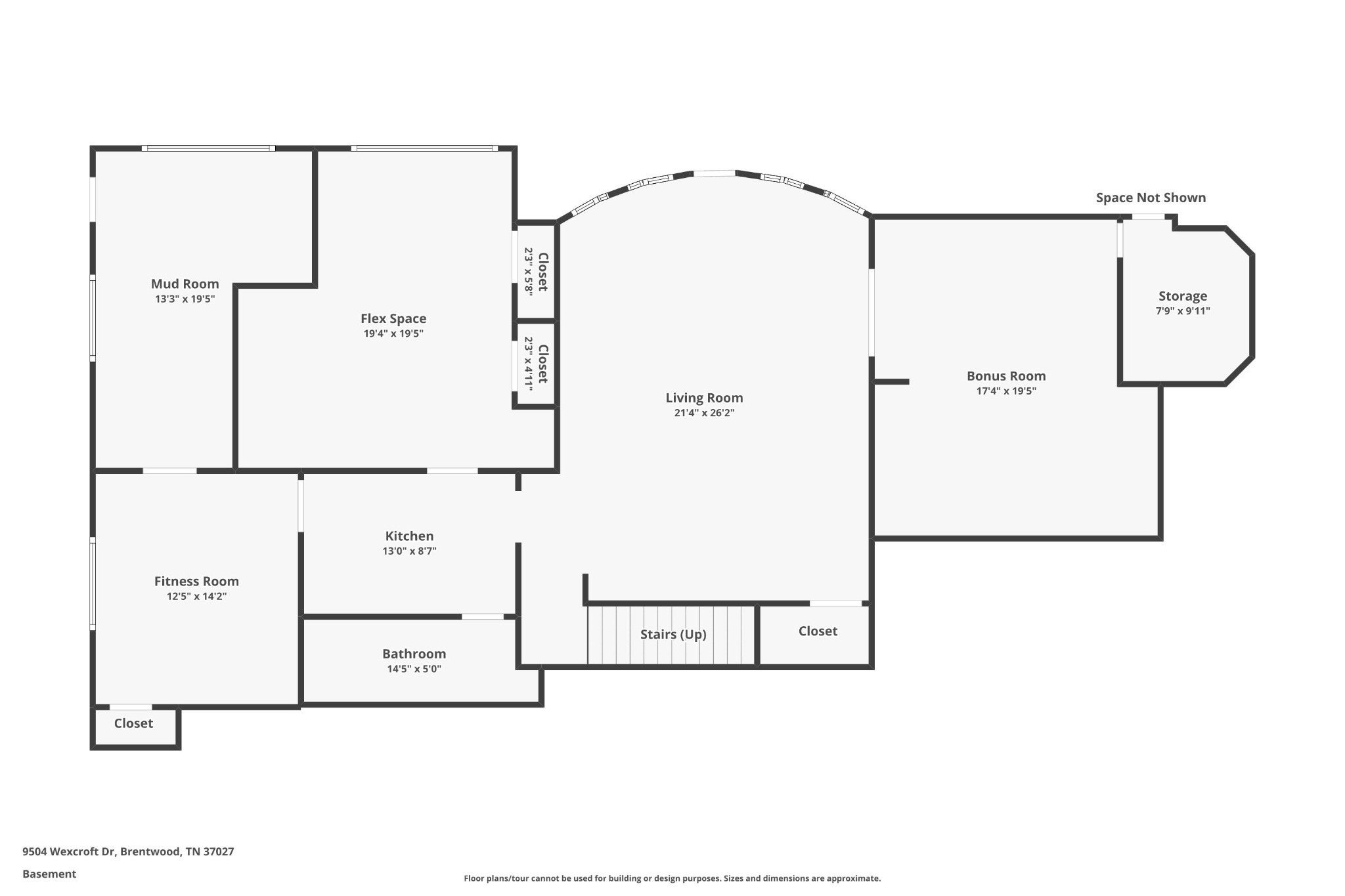
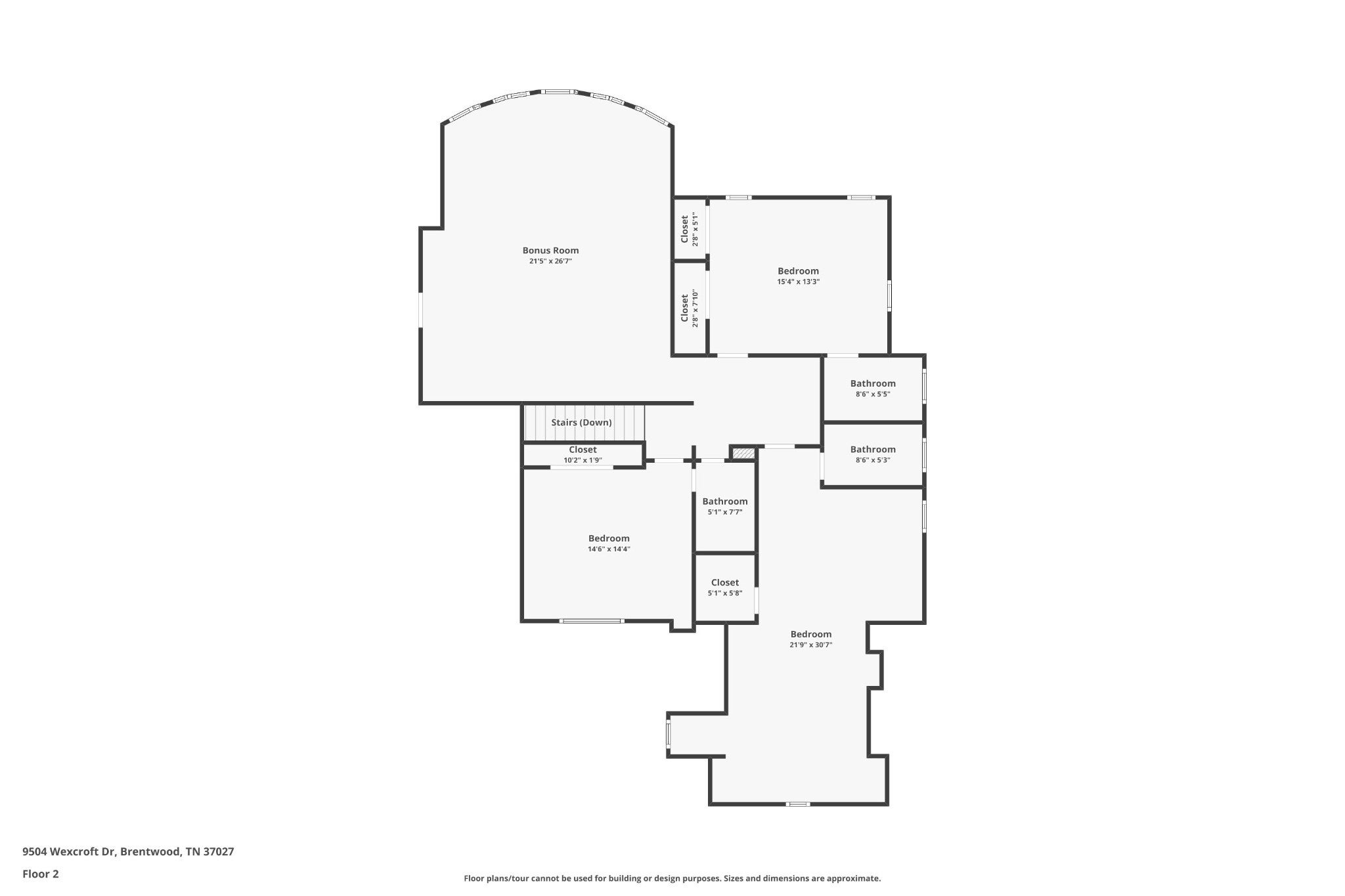
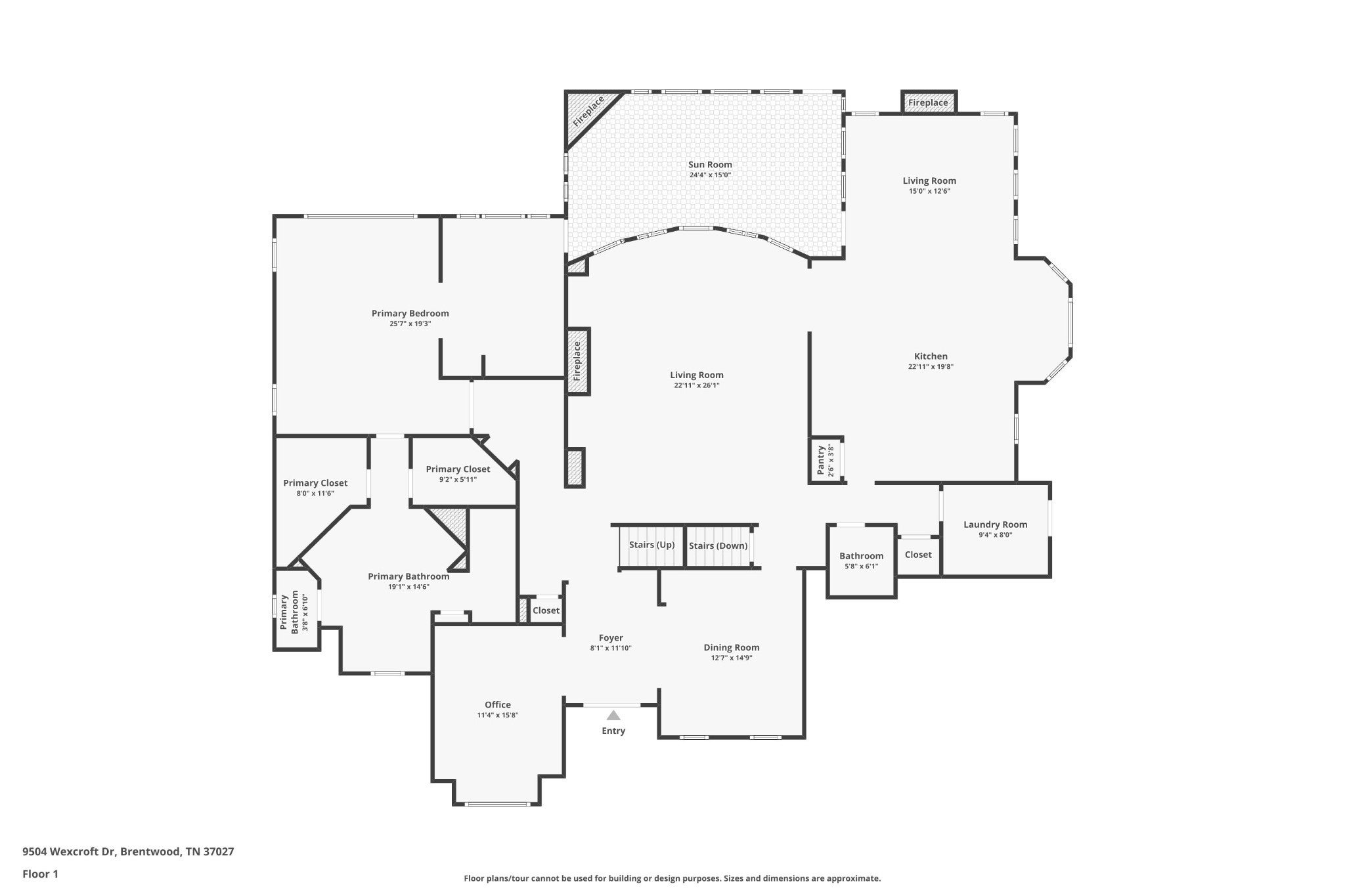
 Copyright 2025 RealTracs Solutions.
Copyright 2025 RealTracs Solutions.