$3,499,000 - 6211 Temple Rd, Franklin
- 5
- Bedrooms
- 6
- Baths
- 5,250
- SQ. Feet
- 2.17
- Acres
Welcome to this exceptional luxury estate in Franklin’s sought-after Temple Hills neighborhood—a private 27-hole golf course community. Situated on over 2 acres of pristine land, this stunning home offers more than 5,000 sq ft of refined living space, featuring 5 spacious bedrooms, 5 full baths, and 2 half baths. The open-concept design is perfect for entertaining, with elegant finishes, soaring ceilings, and expansive windows bringing in natural light. Step outside to your own private oasis with an in-ground pool, generous patio, and serene views. A 3-car attached garage is complemented by a 2-car detached garage with a half bath and nearly 700 finished sq ft above—ideal for a studio, guest suite, or future apartment. Enjoy the peace and privacy of estate living while staying just minutes from top-rated schools, shopping and dining in Bellevue and Franklin, and only 20 minutes to downtown Nashville. This is luxury, location, and lifestyle all in one.
Essential Information
-
- MLS® #:
- 2815866
-
- Price:
- $3,499,000
-
- Bedrooms:
- 5
-
- Bathrooms:
- 6.00
-
- Full Baths:
- 5
-
- Half Baths:
- 2
-
- Square Footage:
- 5,250
-
- Acres:
- 2.17
-
- Year Built:
- 2020
-
- Type:
- Residential
-
- Sub-Type:
- Single Family Residence
-
- Style:
- Traditional
-
- Status:
- Active
Community Information
-
- Address:
- 6211 Temple Rd
-
- Subdivision:
- Temple Legacy North
-
- City:
- Franklin
-
- County:
- Williamson County, TN
-
- State:
- TN
-
- Zip Code:
- 37069
Amenities
-
- Amenities:
- Clubhouse, Golf Course
-
- Utilities:
- Electricity Available, Water Available, Cable Connected
-
- Parking Spaces:
- 5
-
- # of Garages:
- 5
-
- Garages:
- Garage Door Opener, Attached/Detached, Aggregate, Driveway
-
- Has Pool:
- Yes
-
- Pool:
- In Ground
Interior
-
- Interior Features:
- Bookcases, Built-in Features, Ceiling Fan(s), Entrance Foyer, Extra Closets, High Ceilings, Open Floorplan, Pantry, Smart Thermostat, Storage, Walk-In Closet(s), Wet Bar, Primary Bedroom Main Floor, High Speed Internet
-
- Appliances:
- Double Oven, Gas Oven, Built-In Gas Range, Dishwasher, Disposal, ENERGY STAR Qualified Appliances, Ice Maker, Refrigerator, Stainless Steel Appliance(s)
-
- Heating:
- Central, Natural Gas
-
- Cooling:
- Central Air, Electric
-
- Fireplace:
- Yes
-
- # of Fireplaces:
- 2
-
- # of Stories:
- 2
Exterior
-
- Lot Description:
- Level
-
- Roof:
- Shingle
-
- Construction:
- Brick
School Information
-
- Elementary:
- Grassland Elementary
-
- Middle:
- Grassland Middle School
-
- High:
- Franklin High School
Additional Information
-
- Date Listed:
- April 10th, 2025
-
- Days on Market:
- 37
Listing Details
- Listing Office:
- The Ashton Real Estate Group Of Re/max Advantage
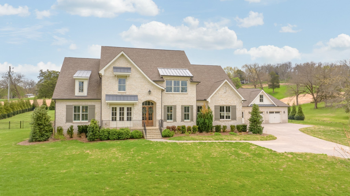
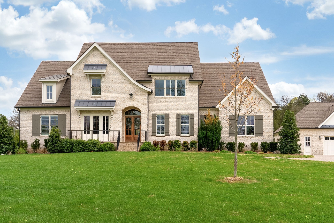
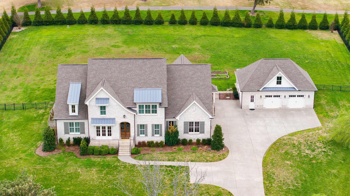
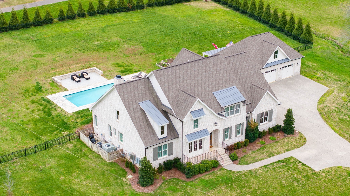
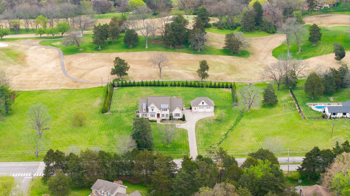
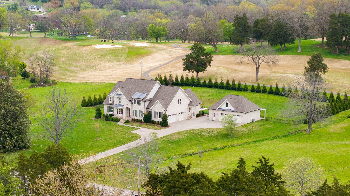
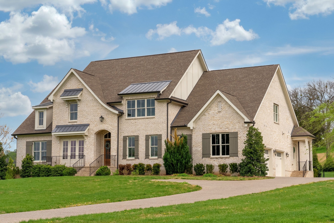
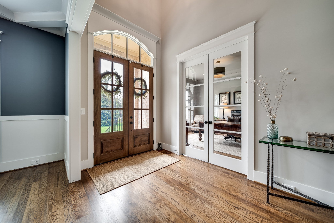
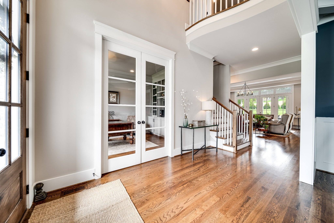
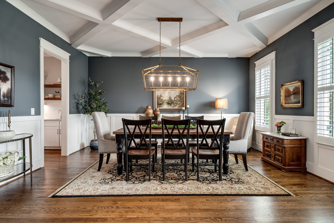
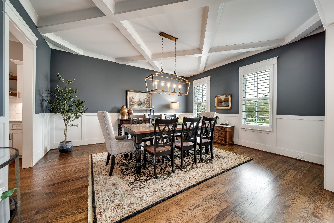
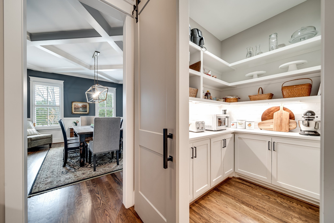
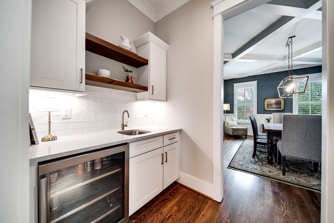
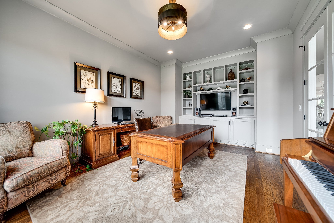
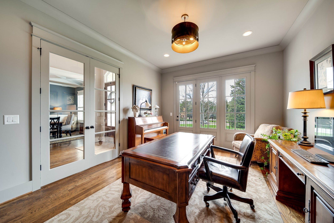
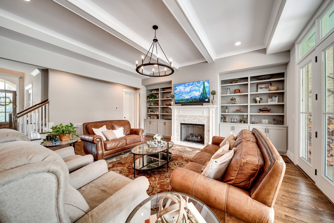
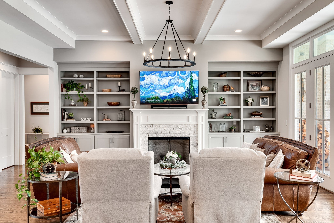
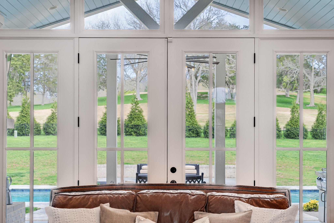
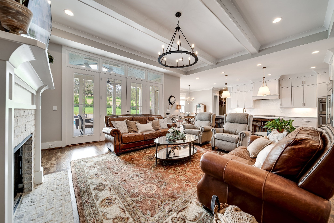
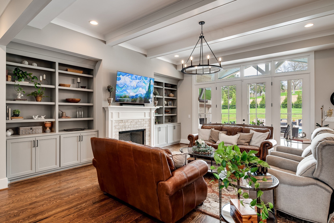
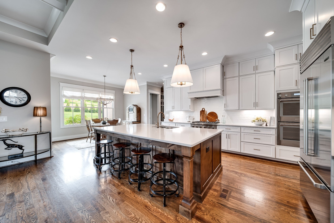
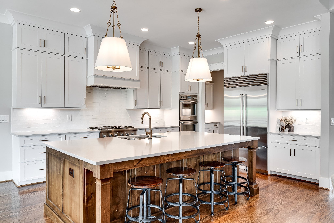
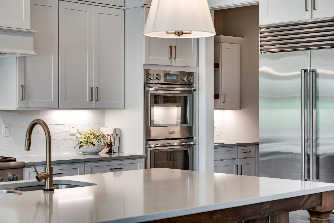
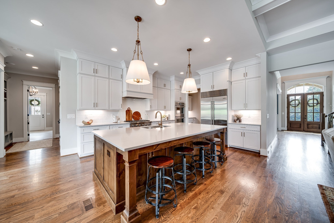
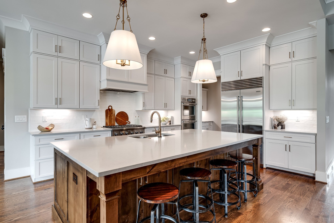
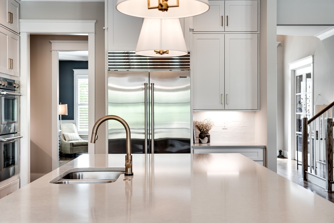
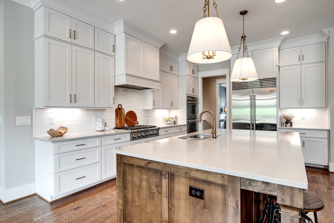
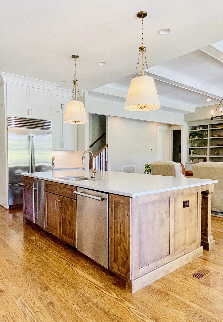
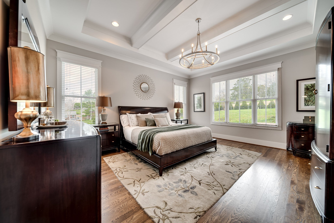
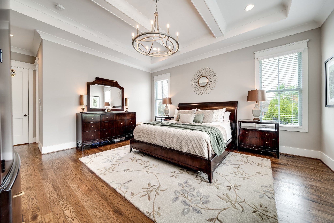
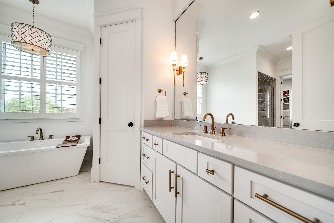
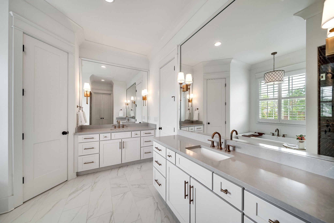
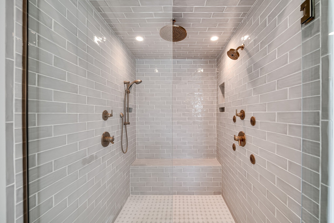
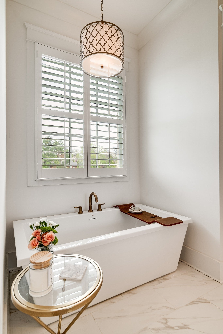
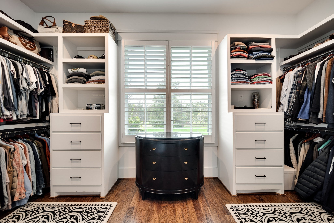
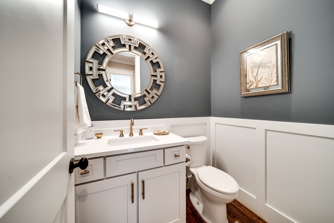
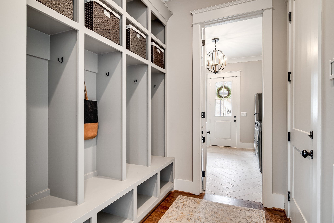
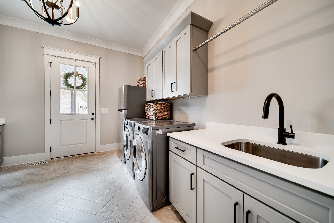
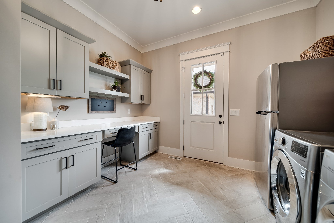
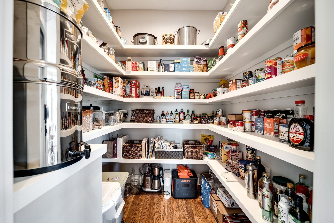
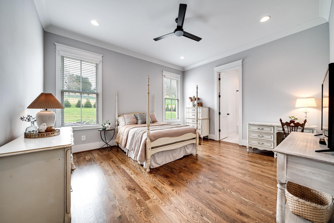
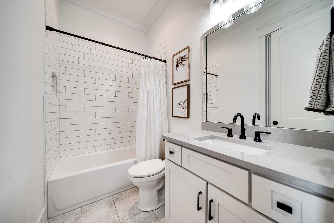
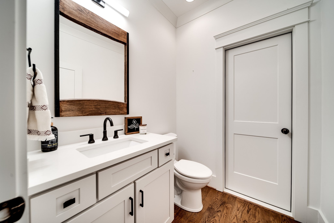
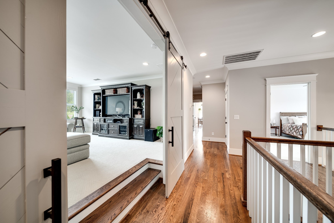
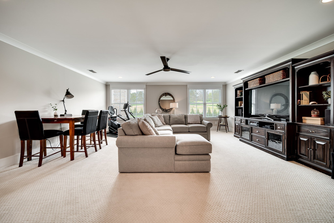
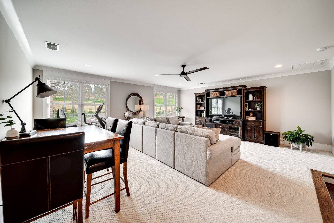
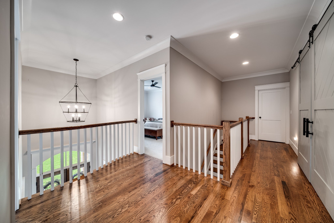
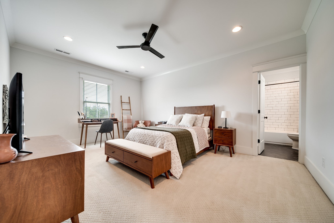
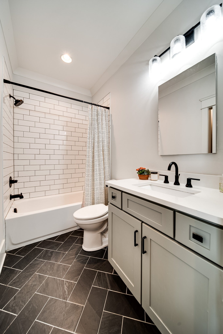
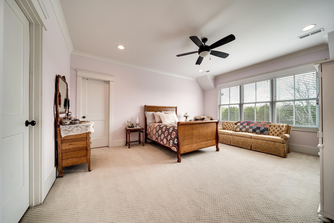
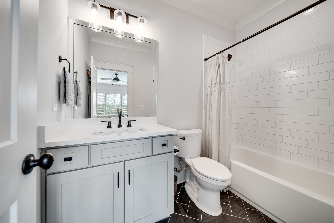
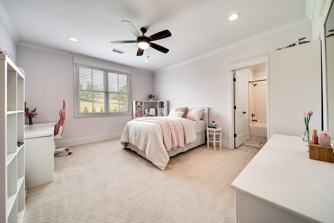
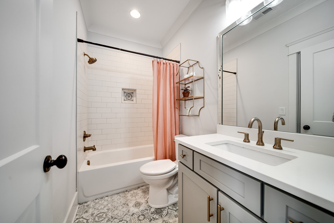
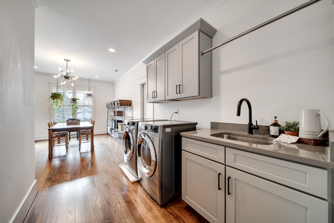
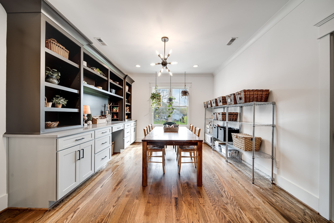
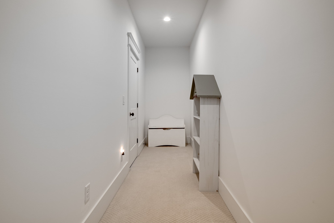
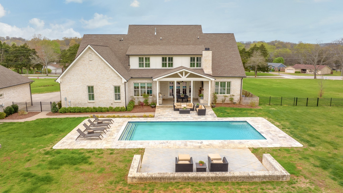
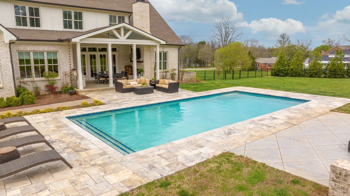
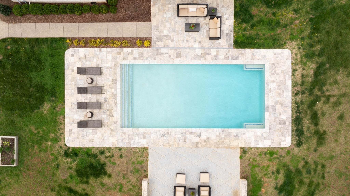
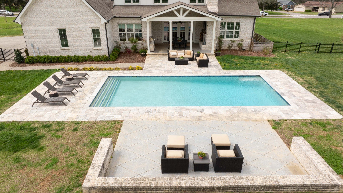
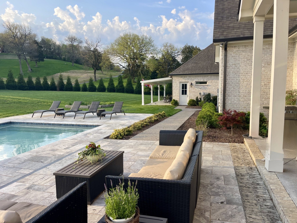
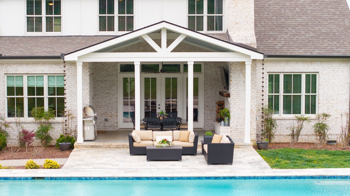
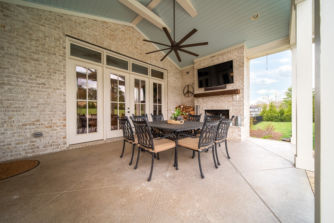
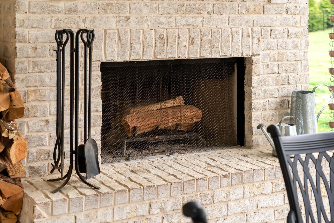
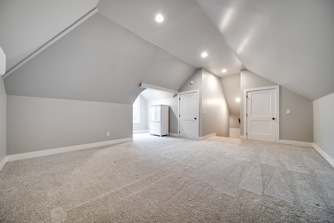
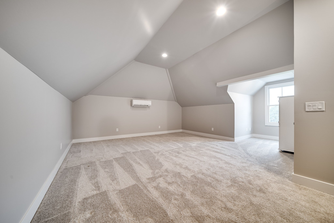
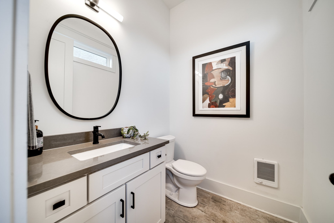
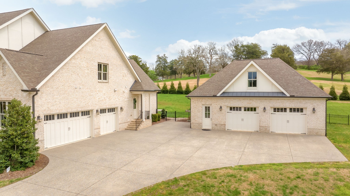
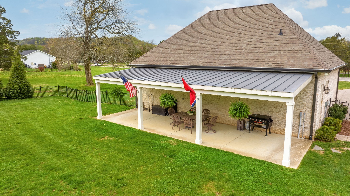
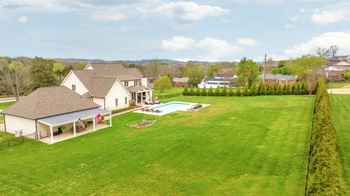
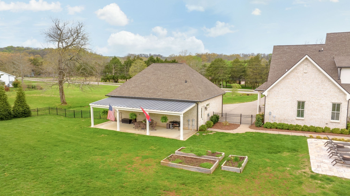
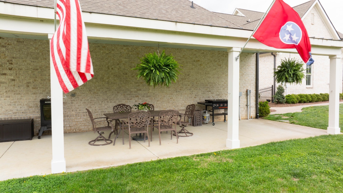
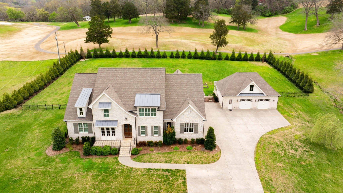
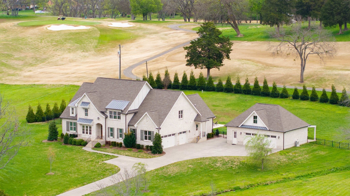
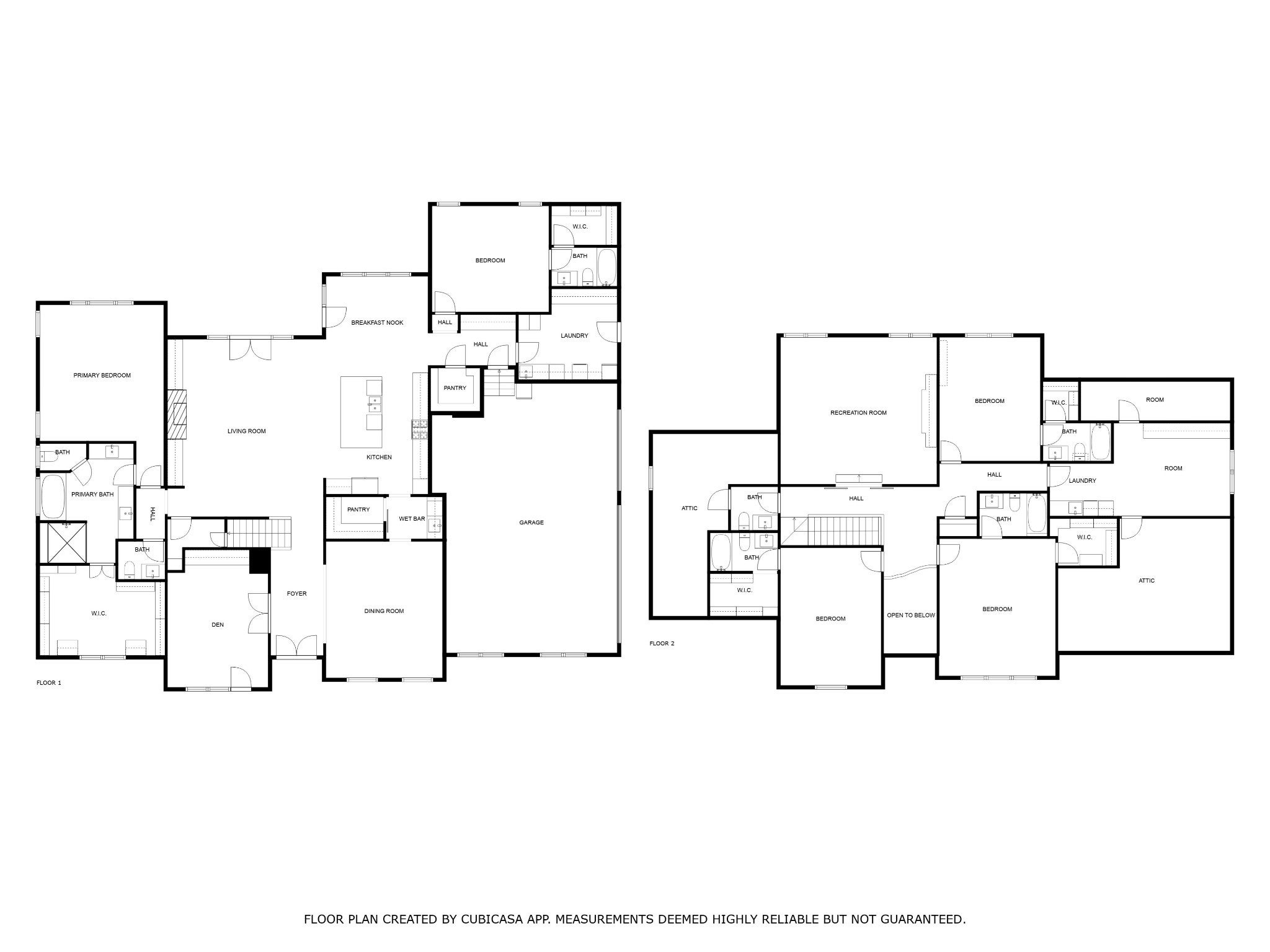
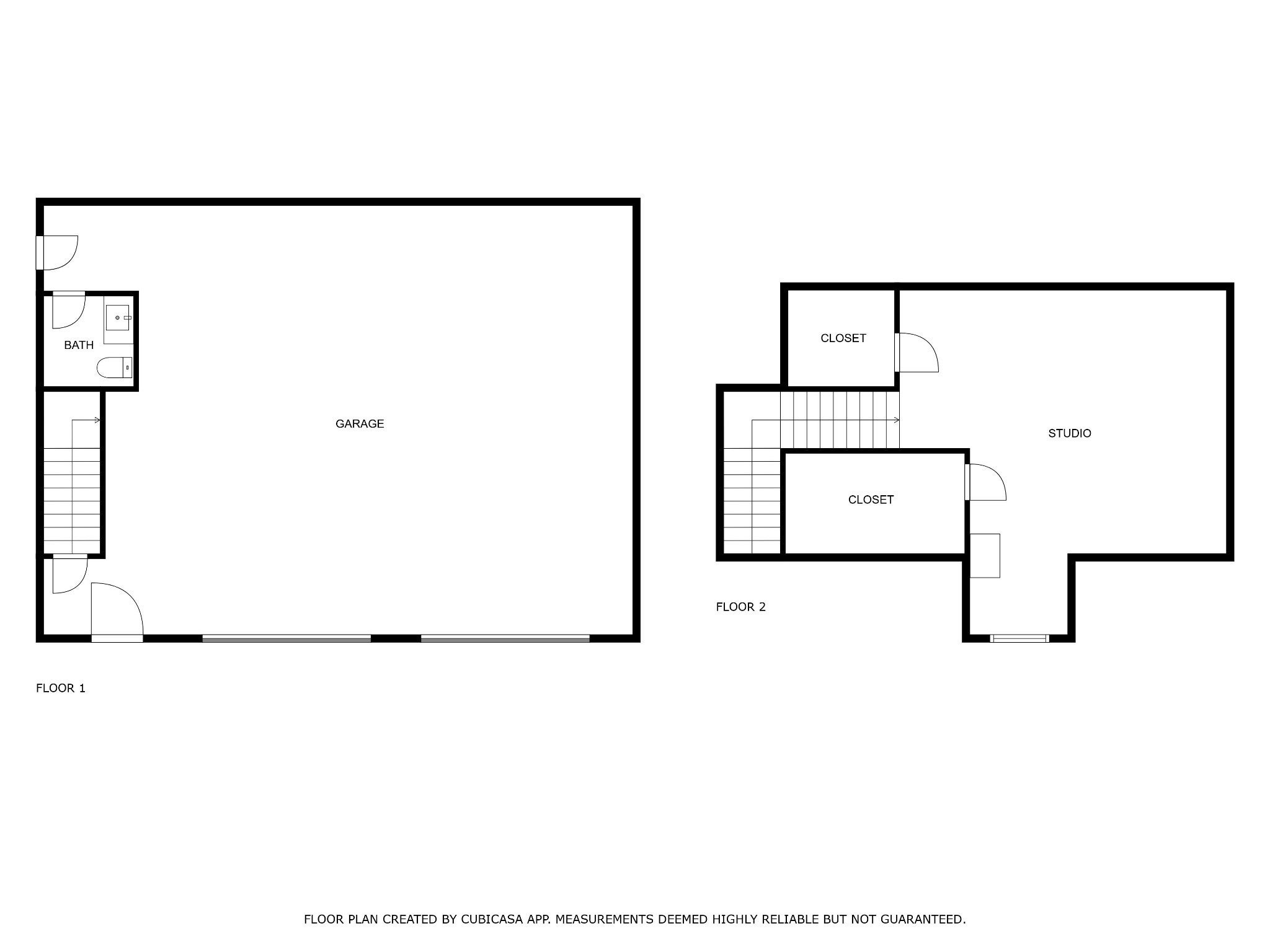
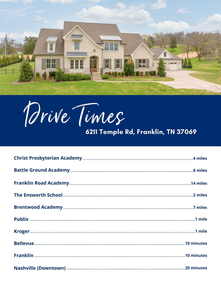
 Copyright 2025 RealTracs Solutions.
Copyright 2025 RealTracs Solutions.