$925,000 - 5726 Bridgemore Blvd, Murfreesboro
- 4
- Bedrooms
- 3
- Baths
- 3,516
- SQ. Feet
- 0.37
- Acres
Located in the coveted Shelton Square community, this stunning home sits on a spacious 0.37-acre lot and offers both luxury and functionality. The open-concept floorplan is filled with natural light from floor-to-ceiling windows and features a cozy fireplace in the living room. The gourmet kitchen boasts a large island, stainless steel appliances, double built-in ovens, a double fridge, and white cabinetry with a custom matching range hood. Enjoy two bedrooms, two full baths, and a dedicated office on the main floor, plus two additional bedrooms, a full bath, a den, and a large rec room upstairs—perfect for guests or family fun. The primary suite is a true retreat with a spa-like bath featuring a custom walk-in tile shower, free-standing soaking tub, and a spacious walk-in closet. Outdoor living is easy with covered porches in the front and back, and a 3-car garage provides plenty of space for vehicles and storage. Shelton Square amenities include a pool, clubhouse, playground, trails, basketball court, dog park, and community event space. Just a short drive to Nashville, Nolensville, Franklin, and Brentwood! Any Buyer using Seller's Preferred Mortgage Broker can receive 1% of the loan amount towards closing costs or rate buydown. Ask me for details.
Essential Information
-
- MLS® #:
- 2815847
-
- Price:
- $925,000
-
- Bedrooms:
- 4
-
- Bathrooms:
- 3.00
-
- Full Baths:
- 3
-
- Square Footage:
- 3,516
-
- Acres:
- 0.37
-
- Year Built:
- 2019
-
- Type:
- Residential
-
- Sub-Type:
- Single Family Residence
-
- Style:
- Contemporary
-
- Status:
- Active
Community Information
-
- Address:
- 5726 Bridgemore Blvd
-
- Subdivision:
- Shelton Square Sec 1 Ph 3
-
- City:
- Murfreesboro
-
- County:
- Rutherford County, TN
-
- State:
- TN
-
- Zip Code:
- 37129
Amenities
-
- Amenities:
- Clubhouse, Dog Park, Fitness Center, Playground, Pool, Sidewalks, Underground Utilities
-
- Utilities:
- Electricity Available, Water Available
-
- Parking Spaces:
- 3
-
- # of Garages:
- 3
-
- Garages:
- Garage Door Opener, Garage Faces Side, Concrete, Driveway
Interior
-
- Interior Features:
- Built-in Features, Ceiling Fan(s), Entrance Foyer, Extra Closets, High Ceilings, Pantry, Walk-In Closet(s), Primary Bedroom Main Floor, High Speed Internet
-
- Appliances:
- Double Oven, Gas Oven, Gas Range, Dishwasher, Disposal, ENERGY STAR Qualified Appliances, Microwave
-
- Heating:
- Central, Natural Gas
-
- Cooling:
- Central Air, Electric
-
- Fireplace:
- Yes
-
- # of Fireplaces:
- 1
-
- # of Stories:
- 2
Exterior
-
- Exterior Features:
- Smart Light(s)
-
- Lot Description:
- Level
-
- Roof:
- Shingle
-
- Construction:
- Brick
School Information
-
- Elementary:
- Brown's Chapel Elementary School
-
- Middle:
- Blackman Middle School
-
- High:
- Blackman High School
Additional Information
-
- Date Listed:
- April 15th, 2025
-
- Days on Market:
- 73
Listing Details
- Listing Office:
- Elam Real Estate
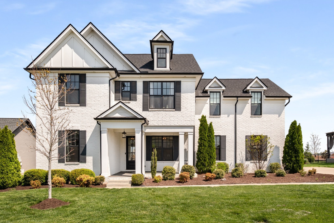
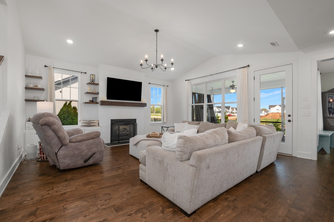
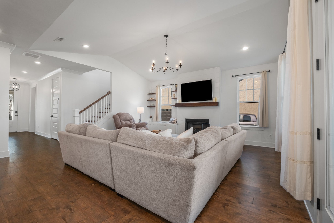
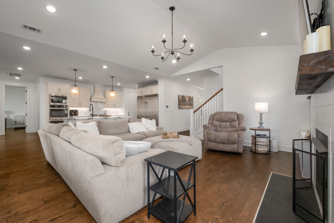
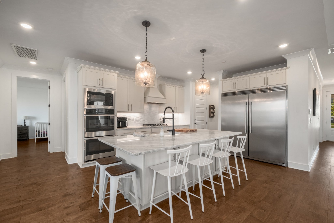
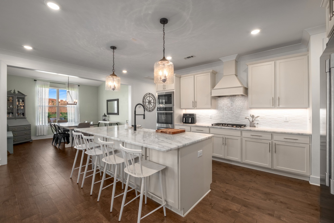
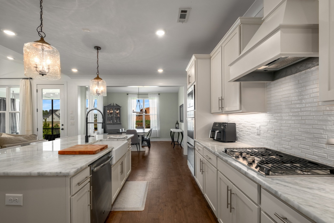
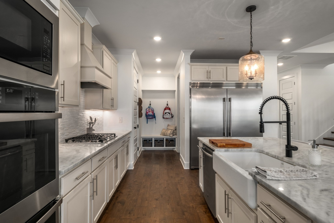
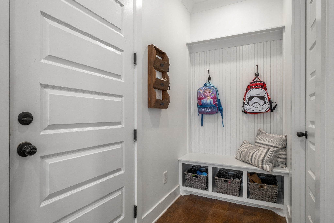
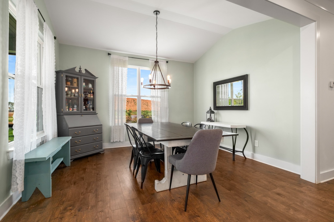
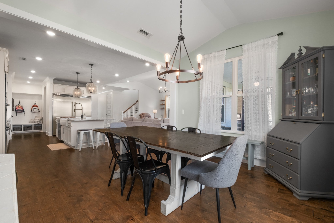
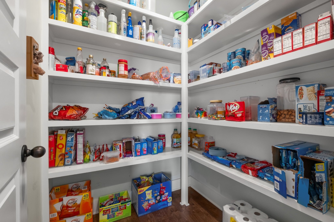
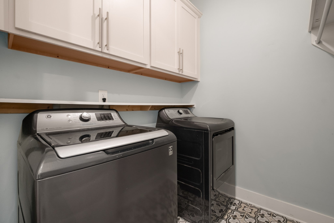
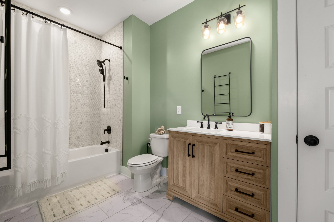
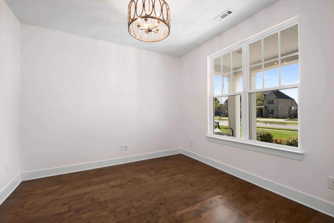
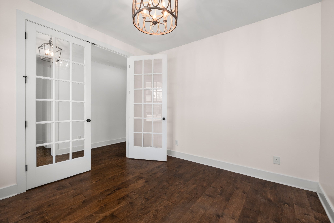
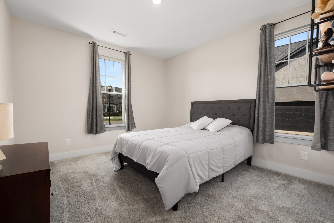
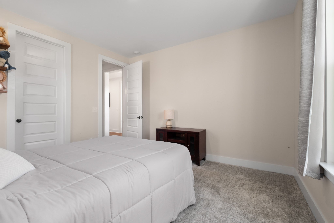
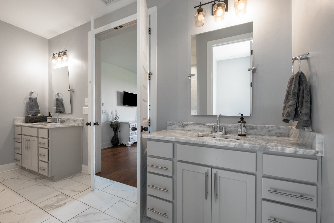
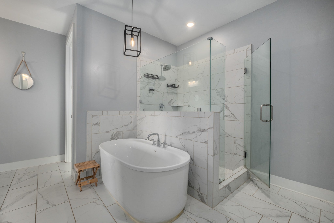
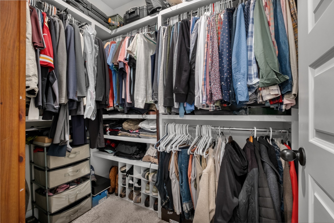
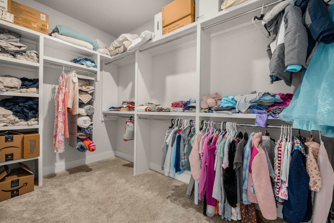
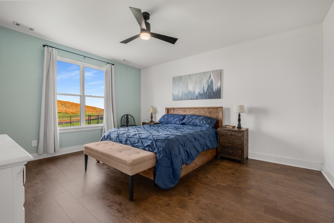
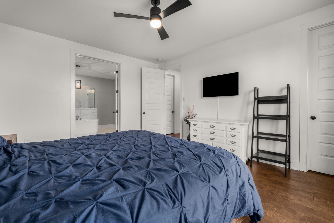
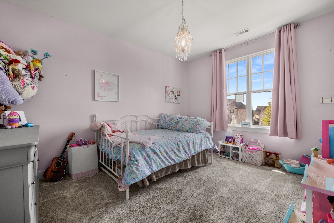
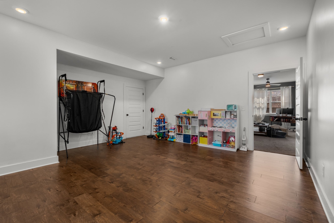
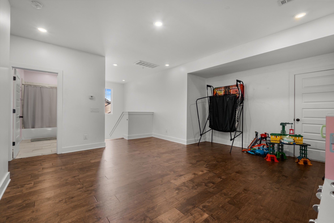
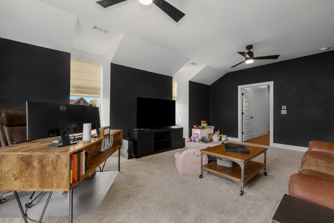
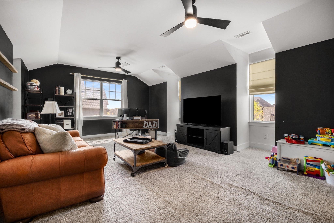
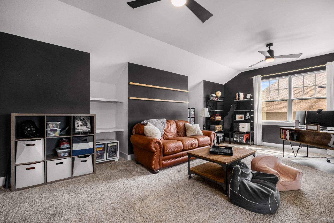
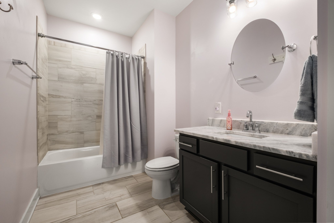
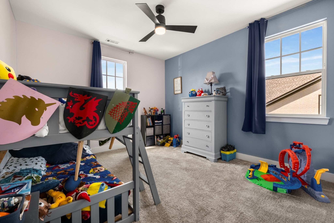
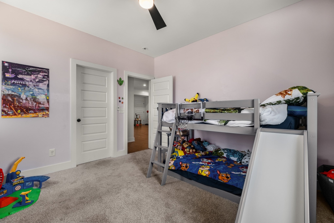
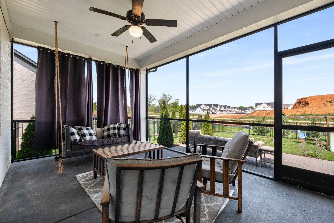
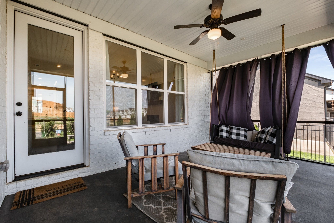
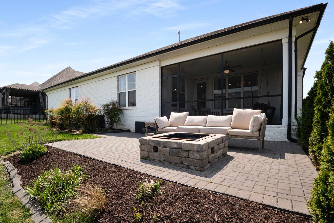
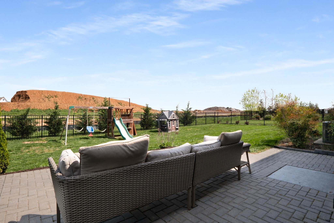
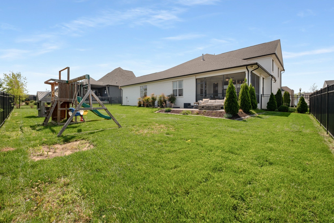
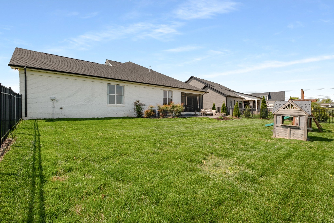
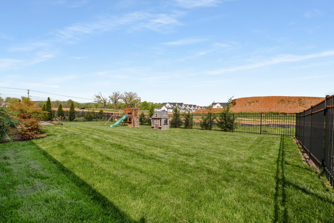
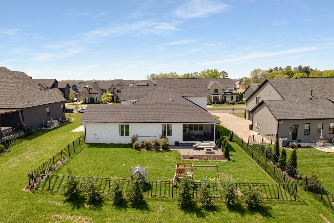
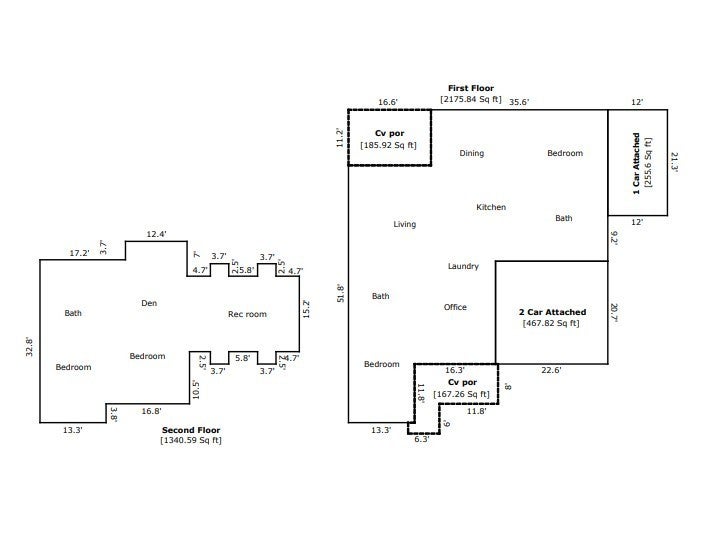
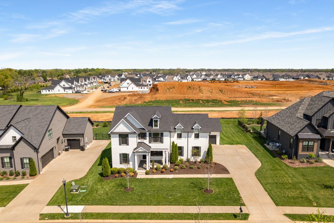
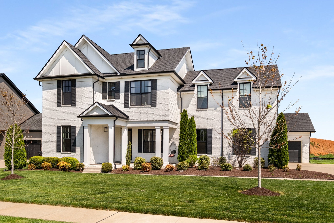
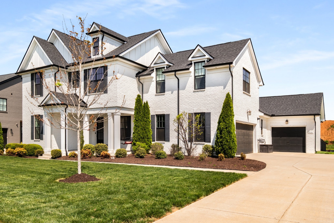
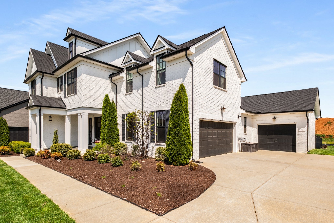
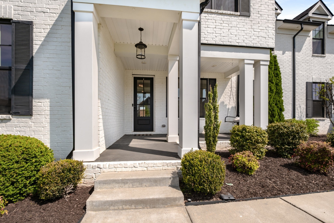
 Copyright 2025 RealTracs Solutions.
Copyright 2025 RealTracs Solutions.