$330,000 - 2070 Roxbury Ln, Clarksville
- 4
- Bedrooms
- 2
- Baths
- 2,030
- SQ. Feet
- 0.48
- Acres
This beautiful home has been upgraded with hardwood floors in the living room/dining room and hallway, new lighting throughout the house. The appliances are all black with a new updraft exhaust fan for the stove. The kitchen has extra storage under the beautiful kitchen window. Bathrooms have new tile and vanity in hallway bathroom. Downstairs has a large bonus room/office area with a built in tv stand. Downstairs has carpet throughout with storage under the stairs, the closet with the water heater has extra storage for your items. Spacious two car garage, new deck, a med/large outdoor storage building. Washer/dryer to remain. The roof is 1 1/2yr old with leaf guards on gutters. Windows have been updated prior to current owners purchase of home. Fresh paint throughout the house, vanities painted. Microwave does NOT convey. Square footage provided by current appraisal, all pertinent information including measurements should be verified by buyer and buyer's agent. Corrections made for updated information given.
Essential Information
-
- MLS® #:
- 2815762
-
- Price:
- $330,000
-
- Bedrooms:
- 4
-
- Bathrooms:
- 2.00
-
- Full Baths:
- 2
-
- Square Footage:
- 2,030
-
- Acres:
- 0.48
-
- Year Built:
- 1987
-
- Type:
- Residential
-
- Sub-Type:
- Single Family Residence
-
- Style:
- Ranch
-
- Status:
- Under Contract - Showing
Community Information
-
- Address:
- 2070 Roxbury Ln
-
- Subdivision:
- Colony Estates
-
- City:
- Clarksville
-
- County:
- Montgomery County, TN
-
- State:
- TN
-
- Zip Code:
- 37043
Amenities
-
- Utilities:
- Water Available
-
- Parking Spaces:
- 4
-
- # of Garages:
- 2
-
- Garages:
- Attached, Driveway
Interior
-
- Interior Features:
- Bookcases, Ceiling Fan(s), Open Floorplan, Storage, Walk-In Closet(s), High Speed Internet
-
- Appliances:
- Electric Oven, Cooktop, Dishwasher, Refrigerator
-
- Heating:
- Central
-
- Cooling:
- Central Air
-
- Fireplace:
- Yes
-
- # of Fireplaces:
- 1
-
- # of Stories:
- 1
Exterior
-
- Lot Description:
- Sloped
-
- Roof:
- Shingle
-
- Construction:
- Brick, Vinyl Siding
School Information
-
- Elementary:
- Rossview Elementary
-
- Middle:
- Rossview Middle
-
- High:
- Rossview High
Additional Information
-
- Date Listed:
- April 14th, 2025
-
- Days on Market:
- 53
Listing Details
- Listing Office:
- Fathom Realty Tn Llc

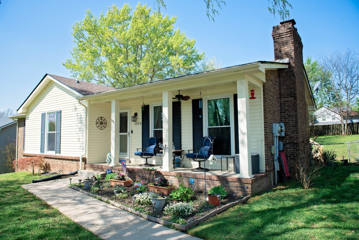
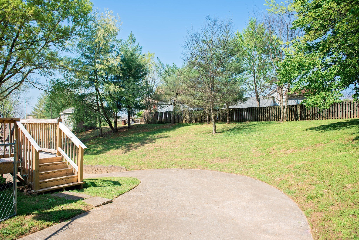
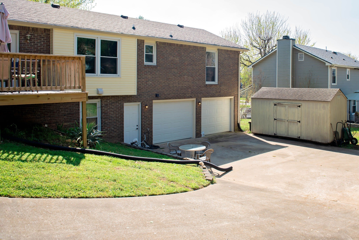
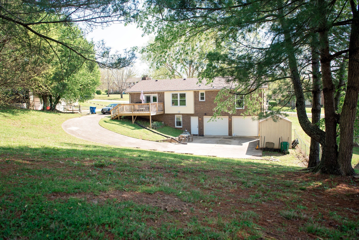
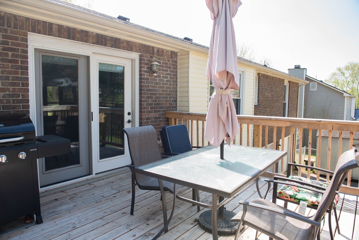
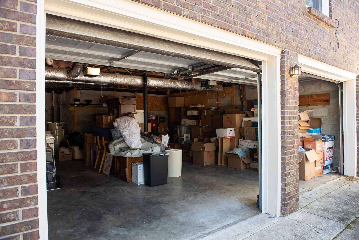
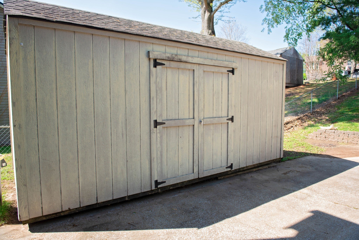
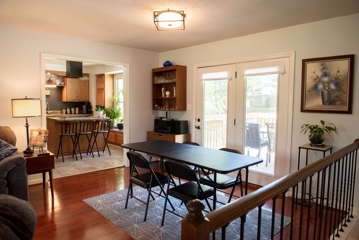
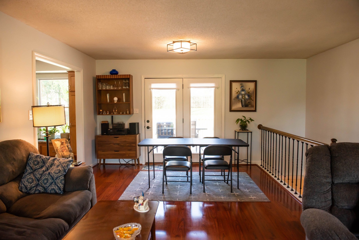
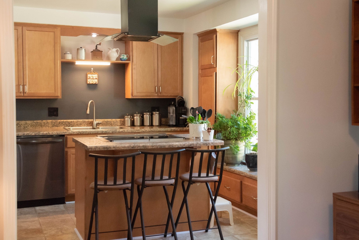
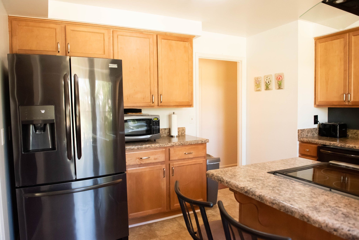
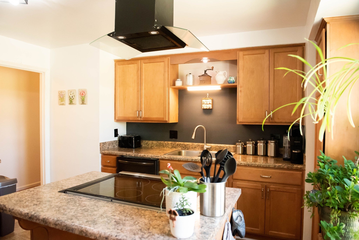
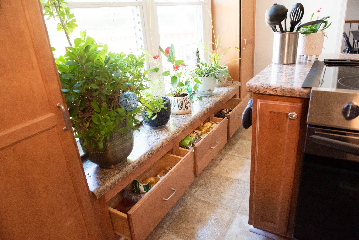
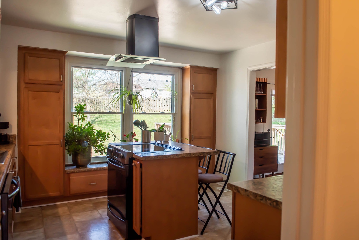
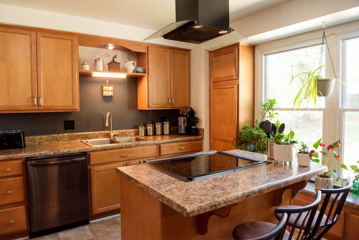
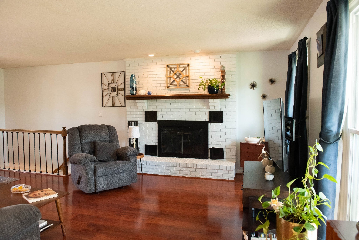
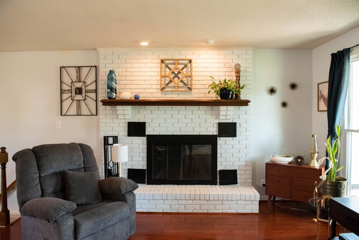
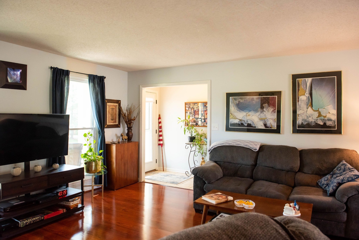
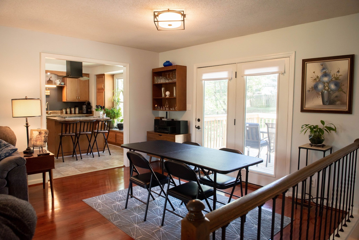
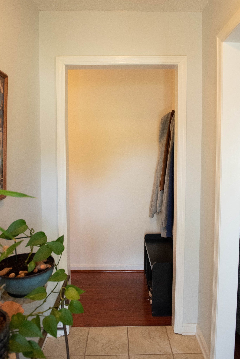
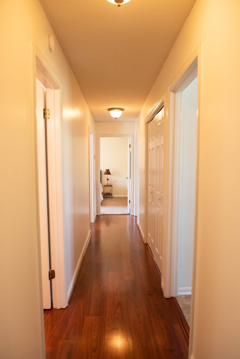
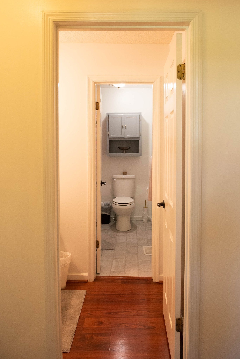
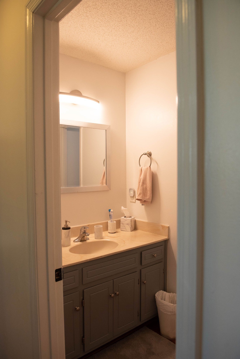
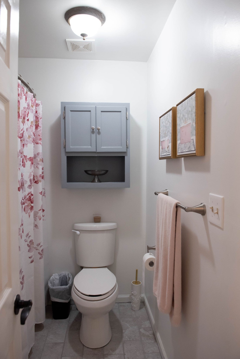
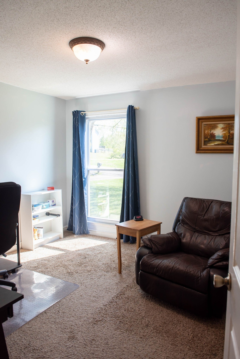
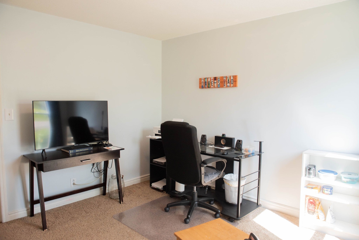
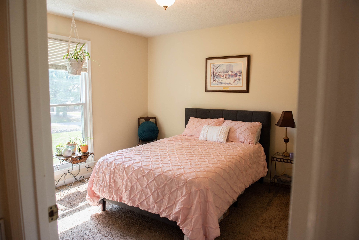
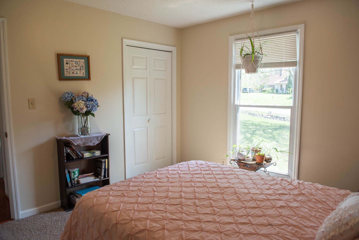
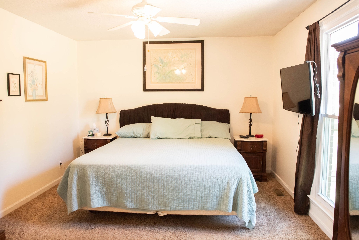
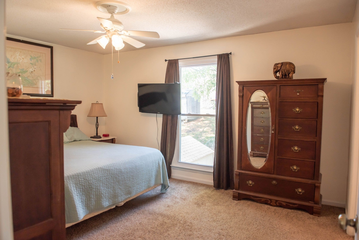
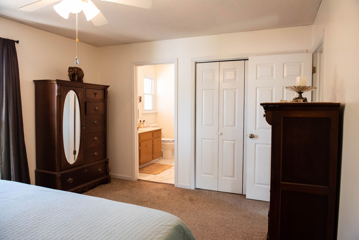
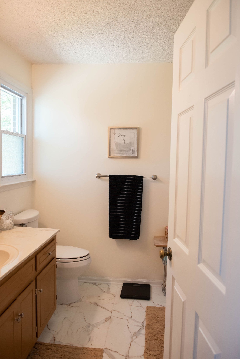
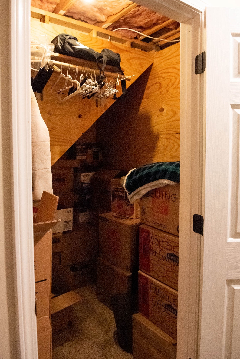
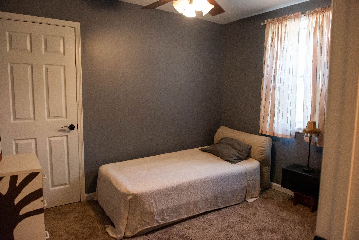
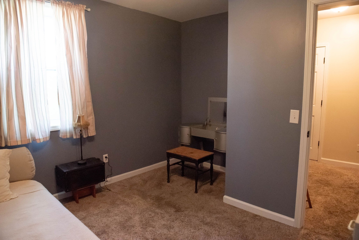
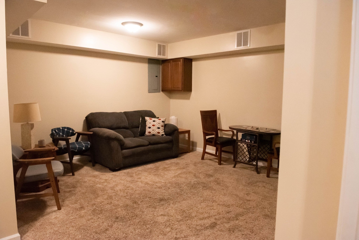
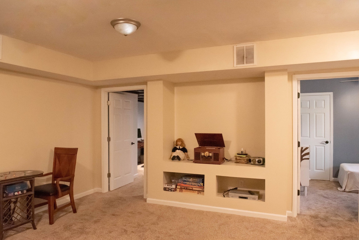
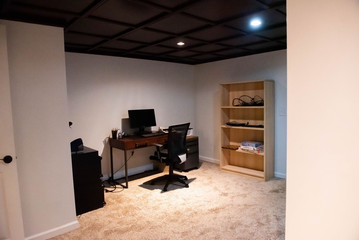
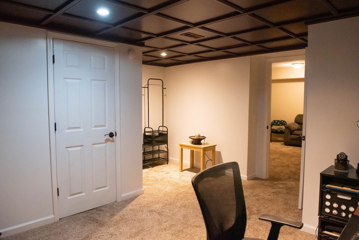
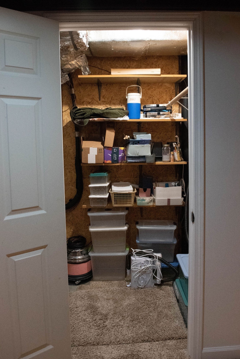
 Copyright 2025 RealTracs Solutions.
Copyright 2025 RealTracs Solutions.