$355,000 - 1410 S Shadowlawn Ct, Clarksville
- 3
- Bedrooms
- 2
- Baths
- 1,710
- SQ. Feet
- 0.6
- Acres
Custom built, well-maintained, one-level home on a large (over half an acre) private lot at the end of a quiet cul-de-sac. Convenient to downtown and within walking distance of Liberty Park, near bypass for Nashville access. Oak hardwood floors in excellent condition. Enjoy sunrises in the heated and cooled sunroom with ceramic tiles, ornate trim, and gabled windows. Mature landscaping includes peonies, forsythia, roses, magnolia, dogwood, hollies, and crepe myrtle. Concrete drive and secluded patio with forested backyard. Outdoor workshop / storage building with double doors for lawn or garden equipment and pegboard for tools. New gas water heater (2022). Central air/heat with a new gas HVAC unit (2018). Chef's kitchen equipped with a gas range and open dining plan for entertaining. Pull-down attic access stairs with floored attic for extra storage. Fresh paint. Architectural shingle roof. Move-in ready! This one is a must see!
Essential Information
-
- MLS® #:
- 2815568
-
- Price:
- $355,000
-
- Bedrooms:
- 3
-
- Bathrooms:
- 2.00
-
- Full Baths:
- 2
-
- Square Footage:
- 1,710
-
- Acres:
- 0.60
-
- Year Built:
- 1995
-
- Type:
- Residential
-
- Sub-Type:
- Single Family Residence
-
- Style:
- Ranch
-
- Status:
- Under Contract - Showing
Community Information
-
- Address:
- 1410 S Shadowlawn Ct
-
- Subdivision:
- Greenland Farms
-
- City:
- Clarksville
-
- County:
- Montgomery County, TN
-
- State:
- TN
-
- Zip Code:
- 37040
Amenities
-
- Amenities:
- Dog Park, Park, Playground
-
- Utilities:
- Electricity Available, Water Available, Cable Connected
-
- Parking Spaces:
- 2
-
- # of Garages:
- 2
-
- Garages:
- Garage Door Opener, Garage Faces Front, Concrete
-
- View:
- Bluff
Interior
-
- Interior Features:
- Ceiling Fan(s), Walk-In Closet(s)
-
- Appliances:
- Gas Range, Dishwasher, Disposal, Microwave, Refrigerator
-
- Heating:
- Central, Natural Gas
-
- Cooling:
- Central Air, Electric
-
- # of Stories:
- 1
Exterior
-
- Exterior Features:
- Storage Building
-
- Lot Description:
- Cul-De-Sac
-
- Roof:
- Shingle
-
- Construction:
- Brick, Vinyl Siding
School Information
-
- Elementary:
- Norman Smith Elementary
-
- Middle:
- Montgomery Central Middle
-
- High:
- Montgomery Central High
Additional Information
-
- Date Listed:
- April 9th, 2025
-
- Days on Market:
- 70
Listing Details
- Listing Office:
- Coldwell Banker Conroy, Marable & Holleman
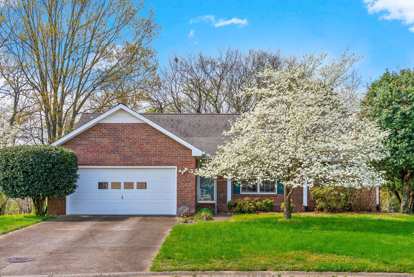
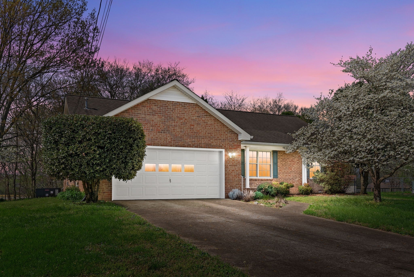
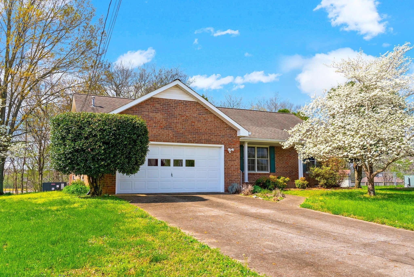
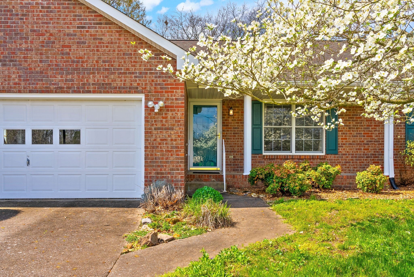
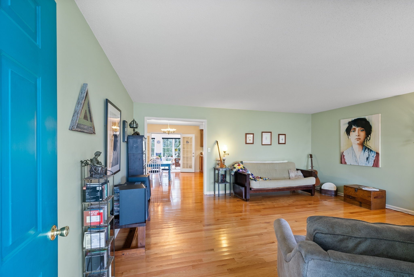
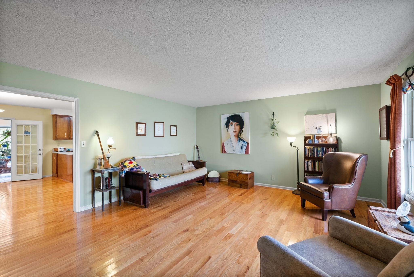
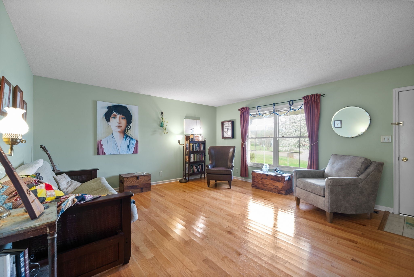
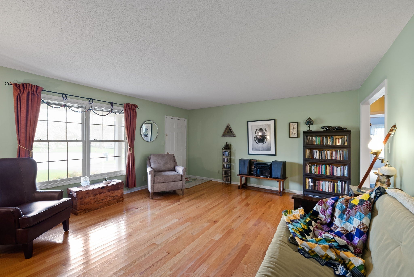
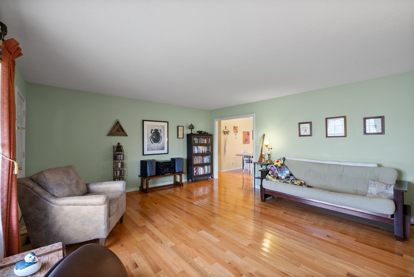
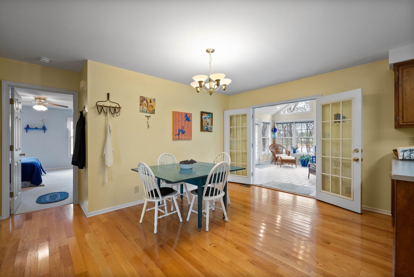
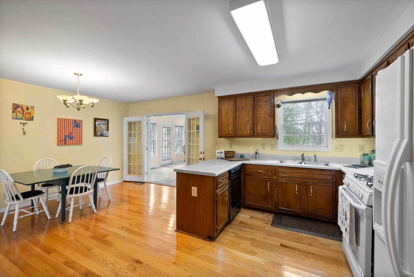
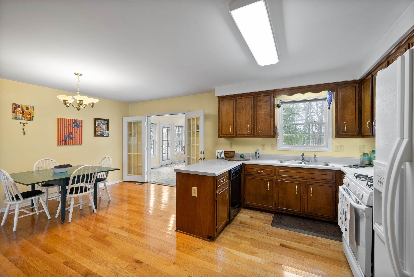
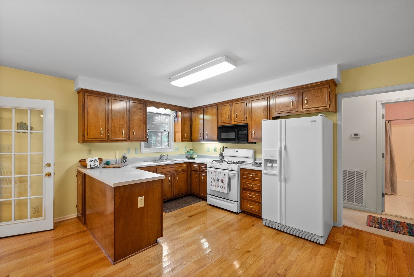
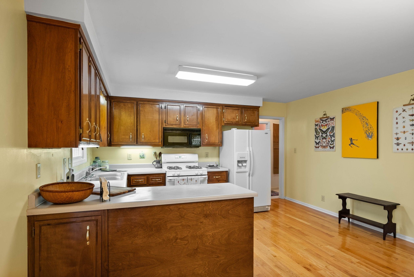
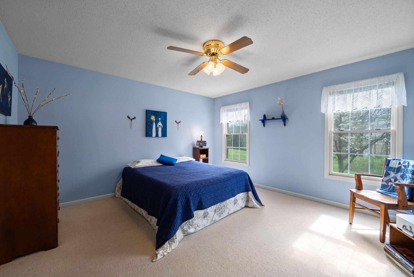
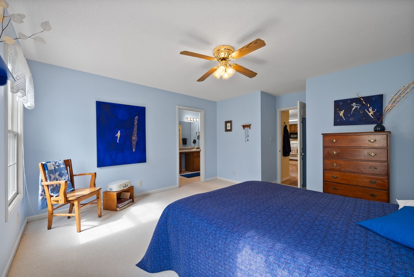
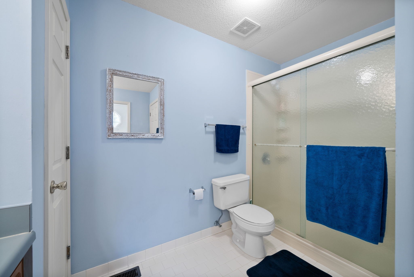
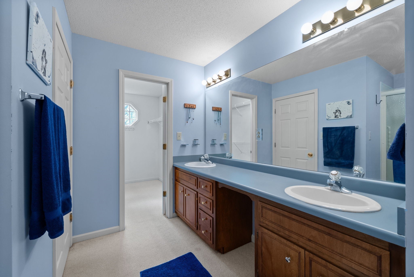
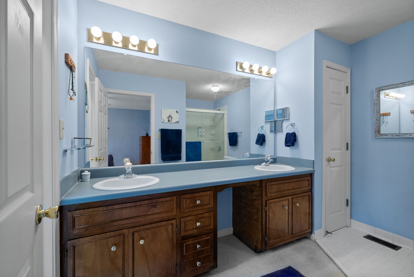
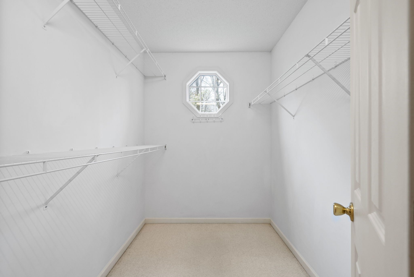
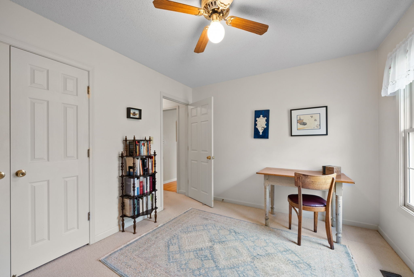
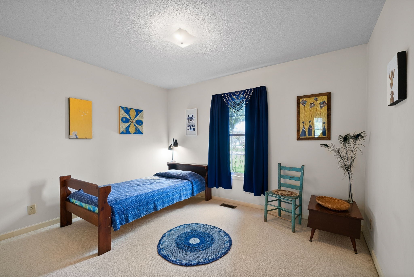
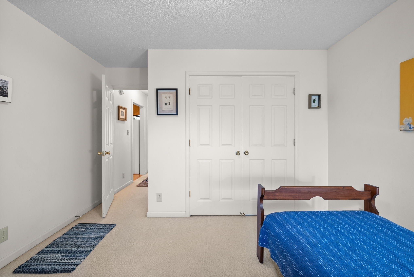
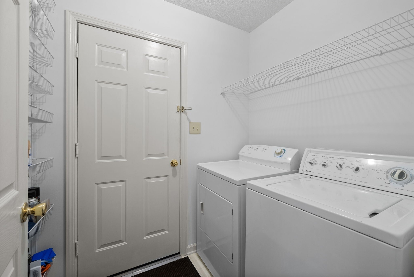
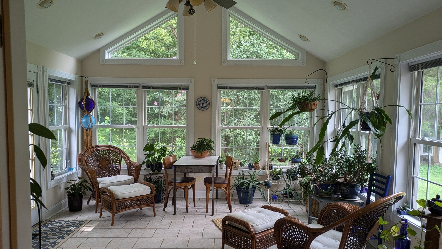
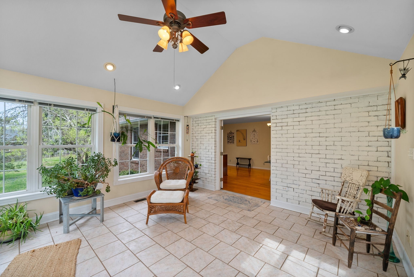
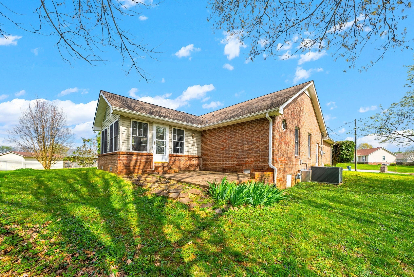
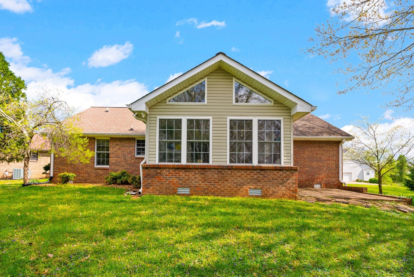
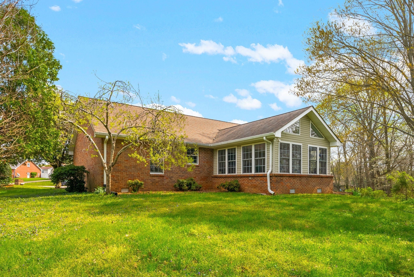
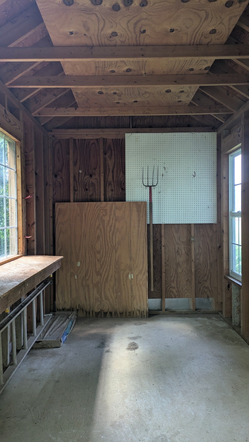
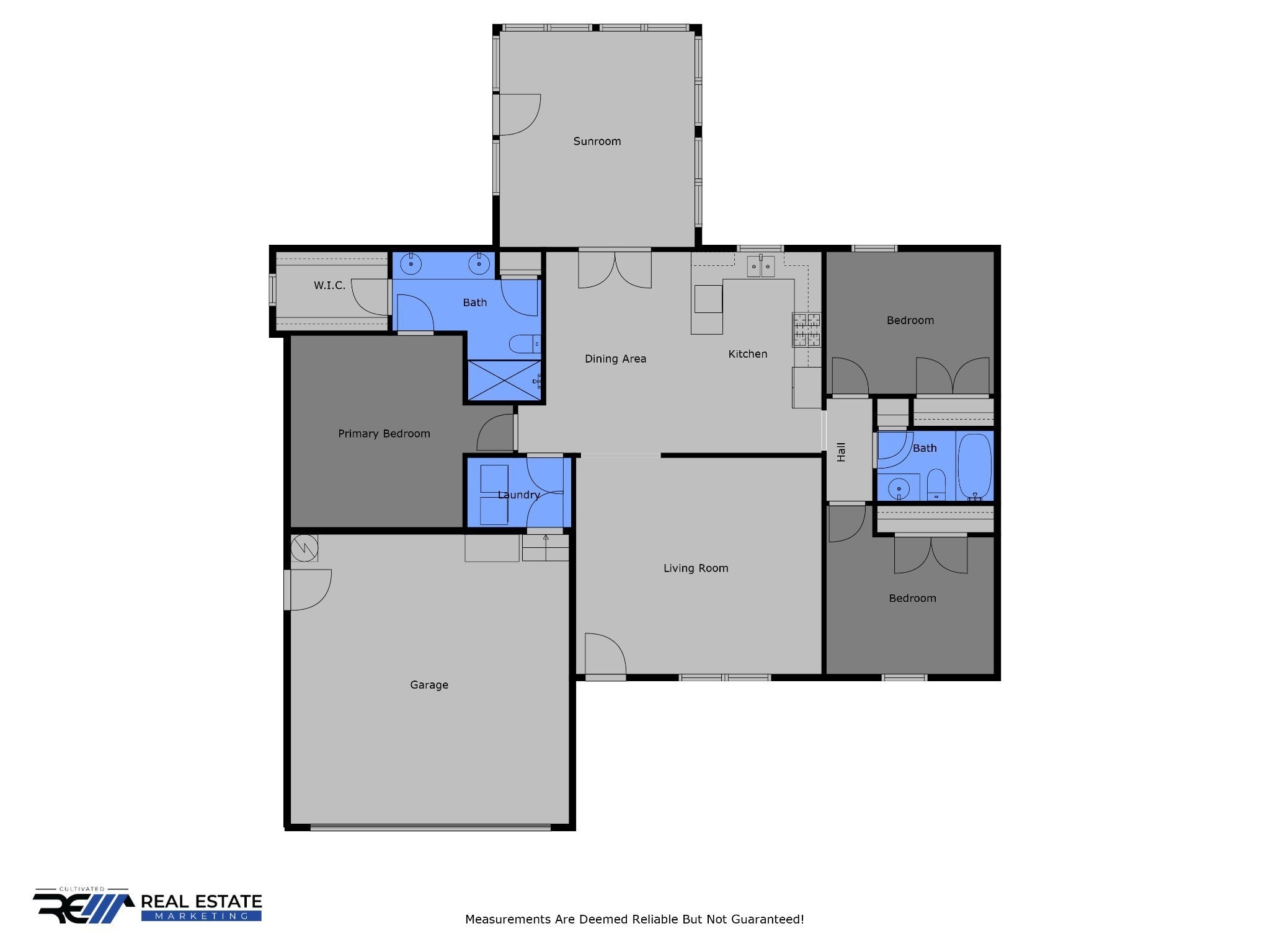
 Copyright 2025 RealTracs Solutions.
Copyright 2025 RealTracs Solutions.