$5,850,000 - 5940 Robert E Lee Dr, Nashville
- 6
- Bedrooms
- 7
- Baths
- 7,688
- SQ. Feet
- 1.26
- Acres
Introducing an exceptional new construction home in Forest Hills. This newly constructed residence showcases unparalleled craftsmanship with sophisticated finishes and designer lighting throughout. The expansive open-concept living is perfect for entertaining, featuring a built-in bar and elegant wine racks displayed on the wall, holding up to 63 bottles. The chef’s kitchen is a culinary dream, complete with a hidden oversized scullery/prep pantry, stunning countertops, and premium appliances.The private primary suite is a serene retreat with soaring vaulted ceilings, a cozy lounge area, a fireplace, and a convenient laundry space in the walk-in closet. The main floor also offers a secondary ensuite bedroom, a home theater room, and a dedicated office. Upstairs, you'll find four additional ensuite bedrooms - one could be a second primary, a spacious game room, a secondary laundry room, and a massive bonus room that offers endless possibilities. The sixth bedroom is versatile, perfect for a hobby room or additional use.Step outside to a luxurious outdoor oasis featuring a pool, spa, expansive yard, with a fireplace—ideal for relaxing or entertaining. Every inch of this home is meticulously designed with no expense spared. The oversized attached 3-bay garage offers ample space, easily accommodating up to 7 vehicles plus abundant storage space. Over 2,000 sq ft of unfinished basement.
Essential Information
-
- MLS® #:
- 2815512
-
- Price:
- $5,850,000
-
- Bedrooms:
- 6
-
- Bathrooms:
- 7.00
-
- Full Baths:
- 6
-
- Half Baths:
- 2
-
- Square Footage:
- 7,688
-
- Acres:
- 1.26
-
- Year Built:
- 2025
-
- Type:
- Residential
-
- Sub-Type:
- Single Family Residence
-
- Status:
- Active
Community Information
-
- Address:
- 5940 Robert E Lee Dr
-
- Subdivision:
- Tyne Valley Estates
-
- City:
- Nashville
-
- County:
- Davidson County, TN
-
- State:
- TN
-
- Zip Code:
- 37215
Amenities
-
- Utilities:
- Water Available
-
- Parking Spaces:
- 7
-
- # of Garages:
- 7
-
- Garages:
- Garage Door Opener, Garage Faces Side, Concrete, Driveway
-
- Has Pool:
- Yes
-
- Pool:
- In Ground
Interior
-
- Interior Features:
- Ceiling Fan(s), Entrance Foyer, Extra Closets, Pantry, Storage, Walk-In Closet(s), Wet Bar, Primary Bedroom Main Floor, Kitchen Island
-
- Appliances:
- Double Oven, Dishwasher, Disposal, Freezer, Ice Maker, Microwave, Refrigerator
-
- Heating:
- Central
-
- Cooling:
- Central Air
-
- Fireplace:
- Yes
-
- # of Fireplaces:
- 2
-
- # of Stories:
- 3
Exterior
-
- Exterior Features:
- Gas Grill
-
- Construction:
- Other, Wood Siding
School Information
-
- Elementary:
- Percy Priest Elementary
-
- Middle:
- John Trotwood Moore Middle
-
- High:
- Hillsboro Comp High School
Additional Information
-
- Date Listed:
- April 10th, 2025
-
- Days on Market:
- 31
Listing Details
- Listing Office:
- Compass Tennessee, Llc
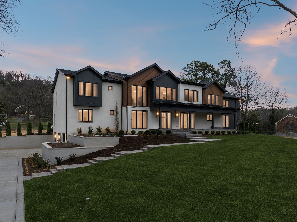
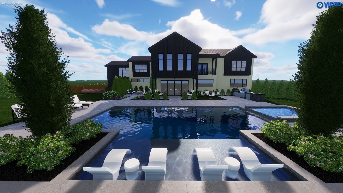
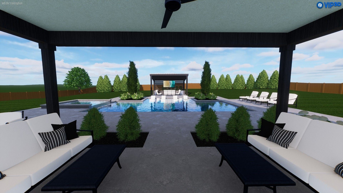
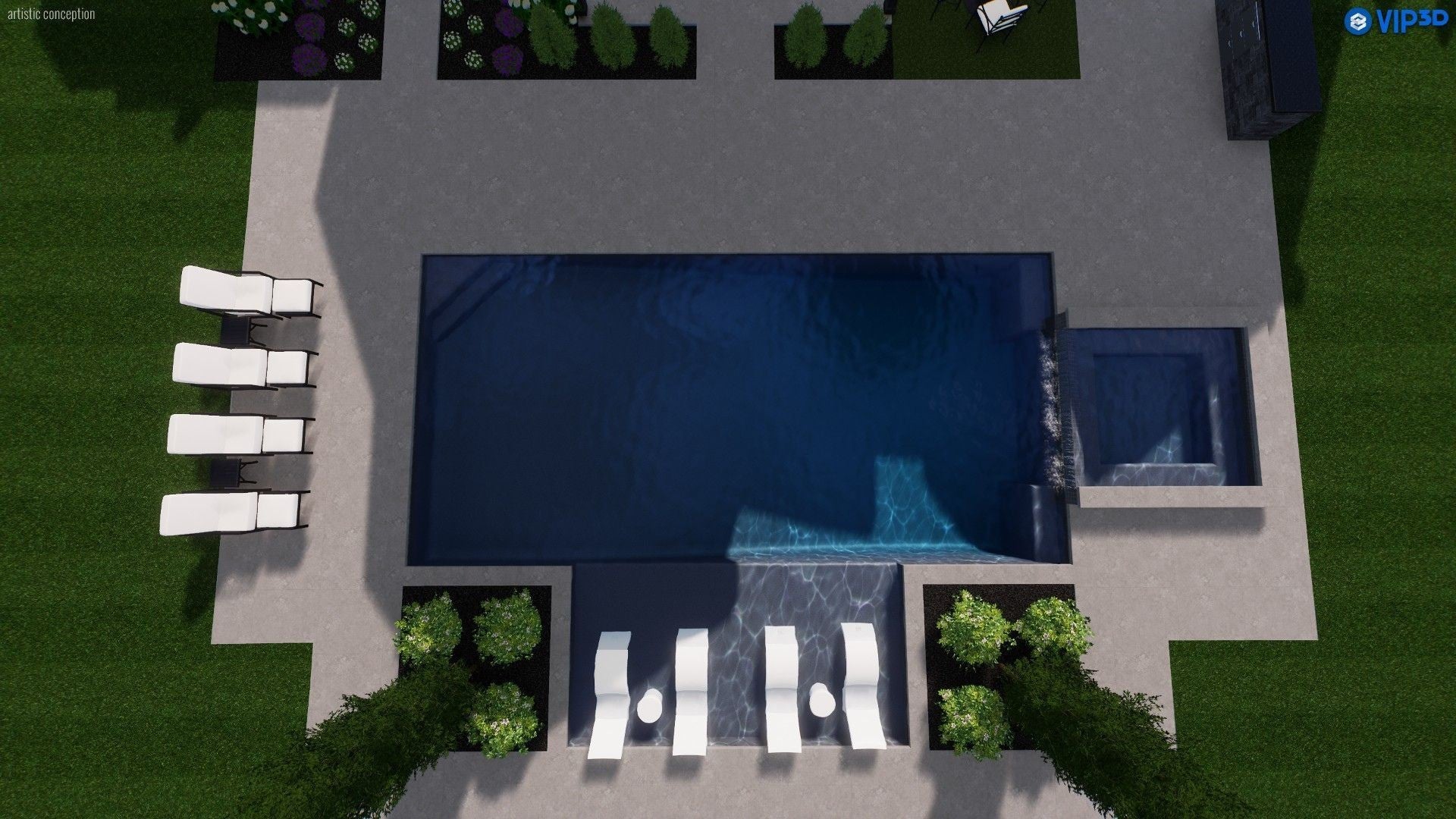
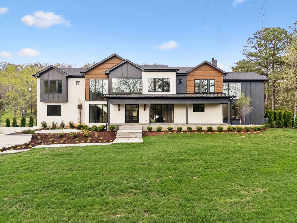
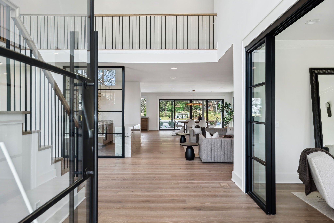
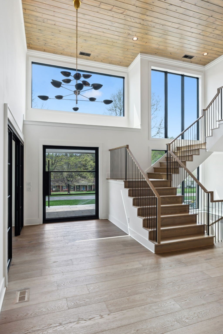
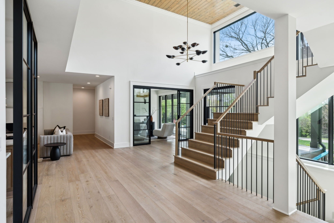
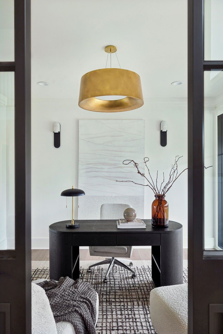
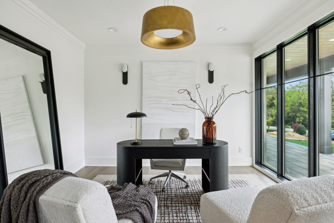
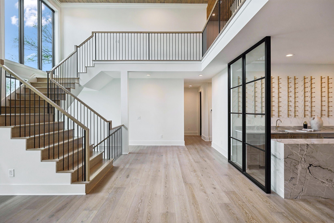
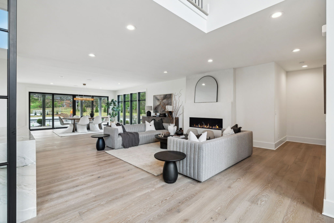
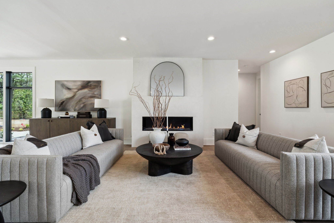
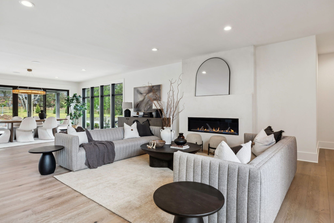
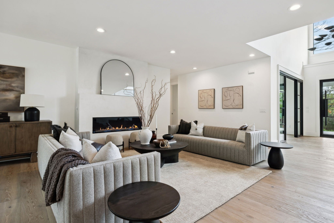
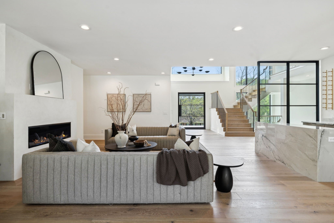
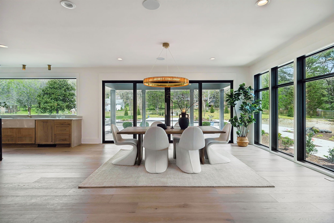
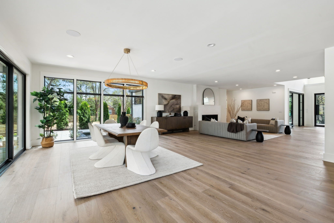
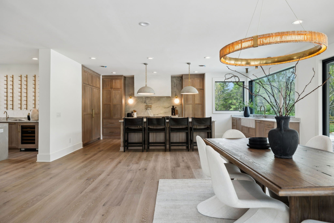
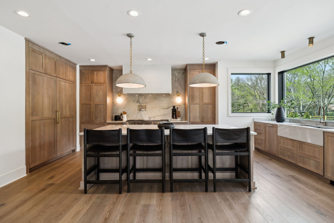
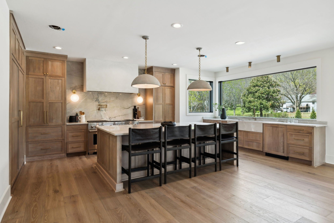
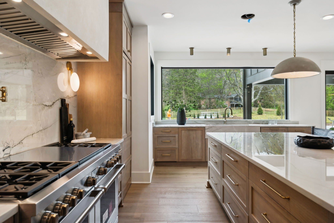
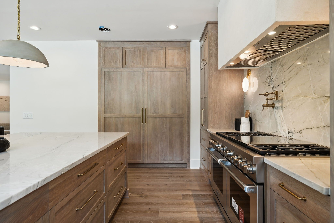
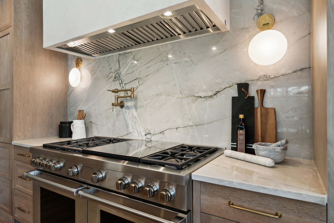
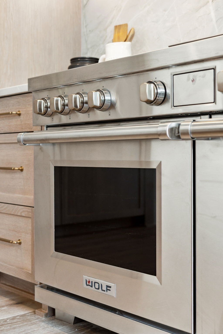
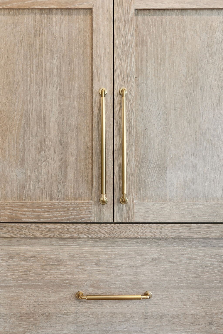
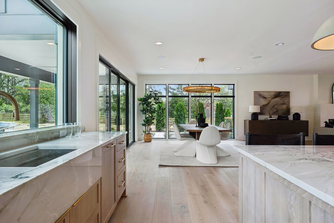
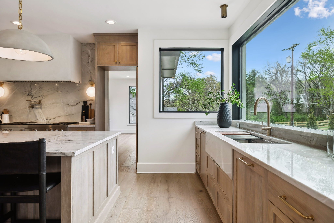
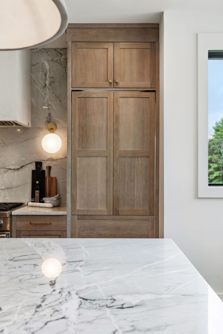
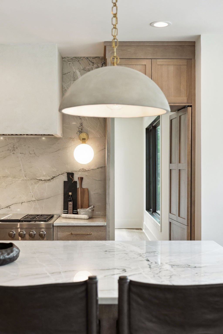
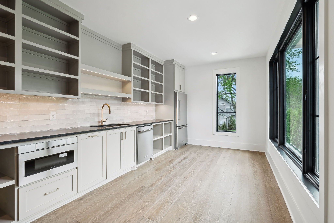
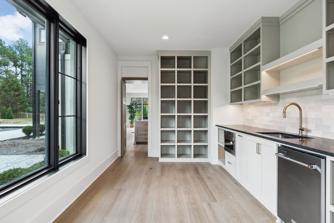
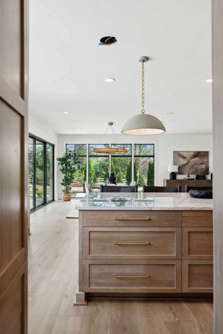
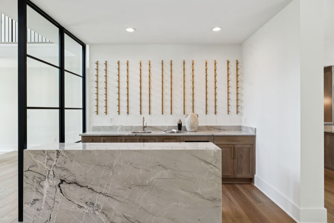
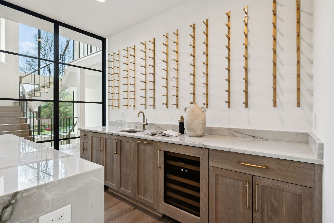
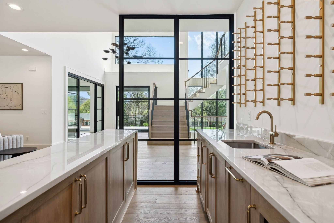
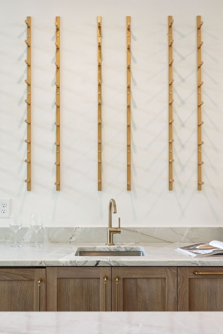
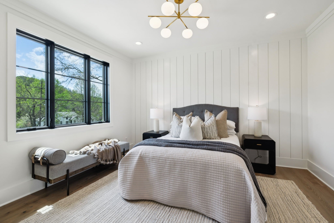
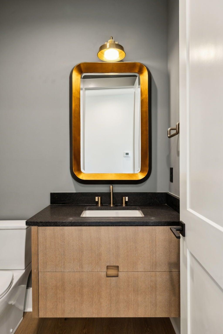
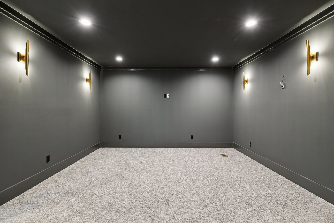
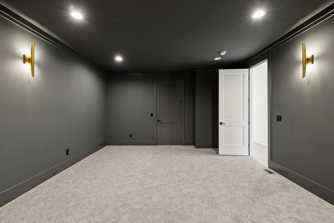
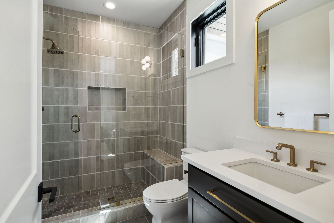
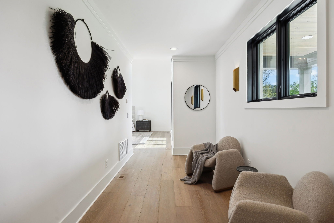
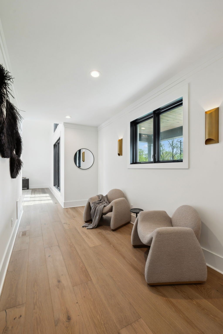

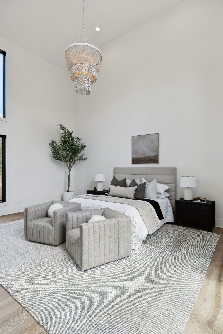
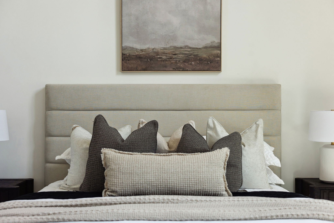
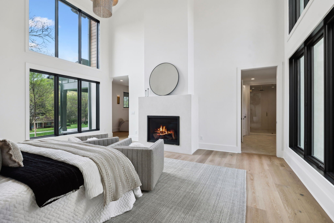
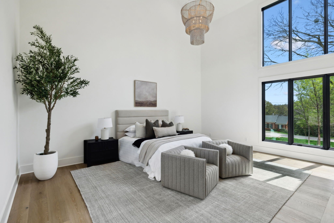
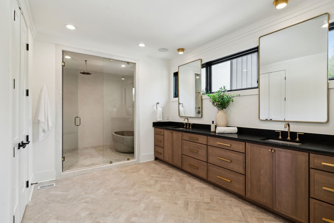
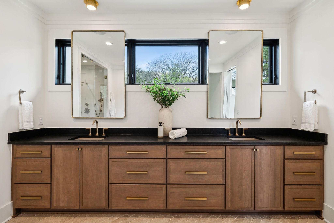
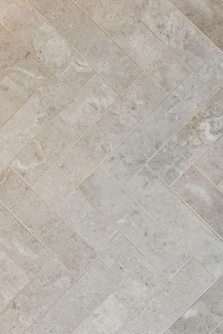
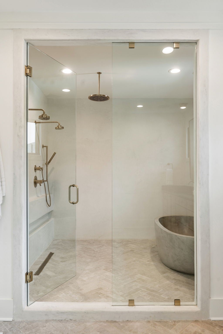
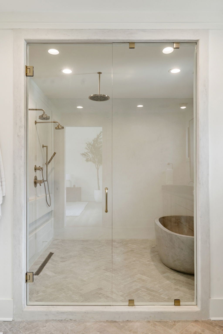
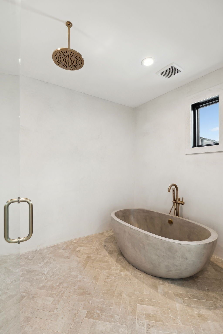
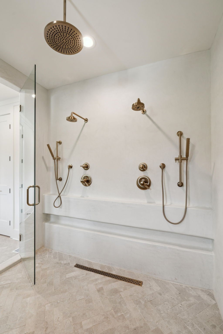
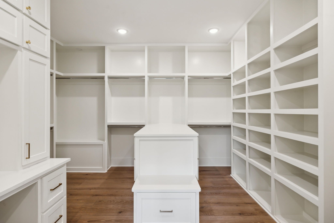
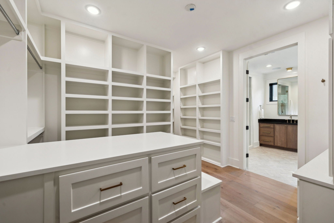
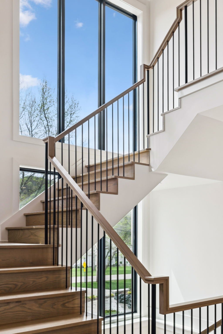
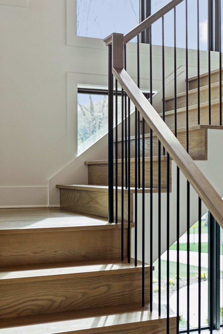
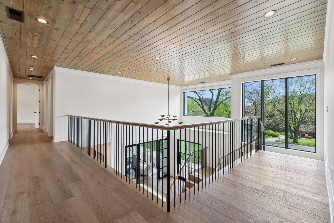
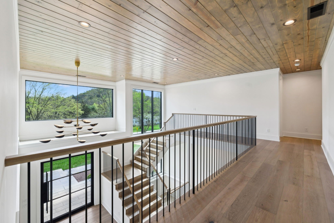
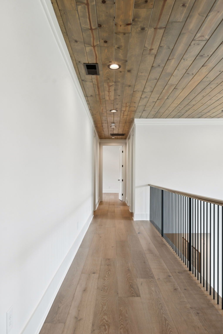
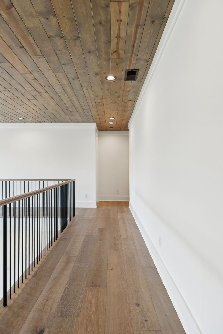
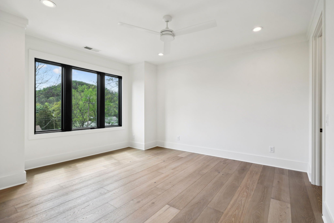
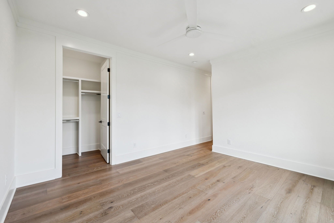
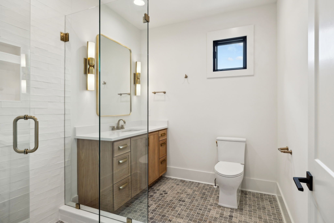
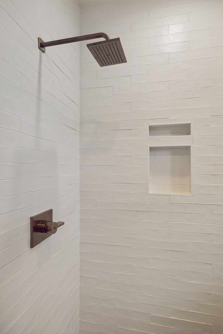

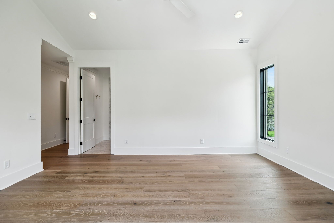
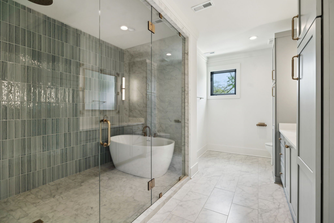
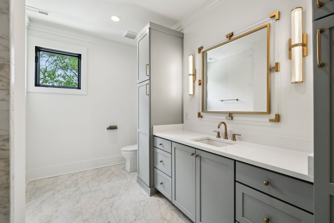

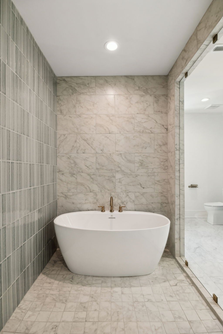
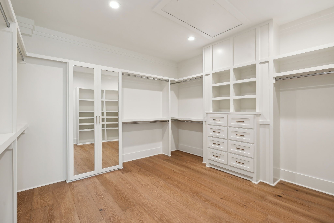
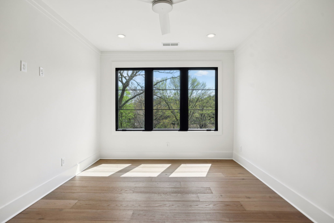
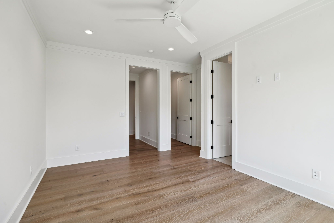
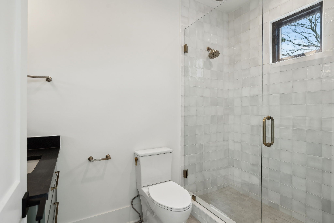
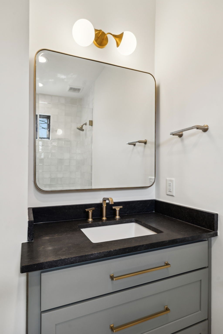
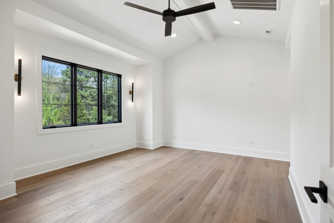
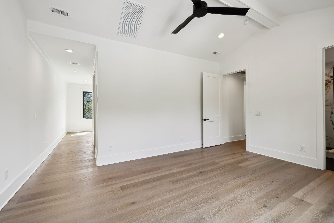
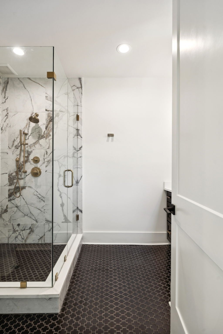
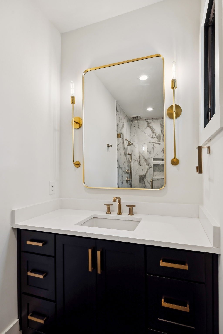
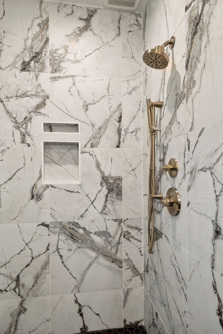
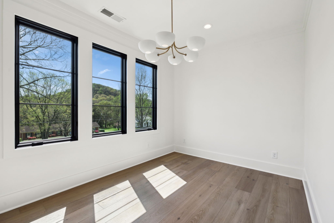
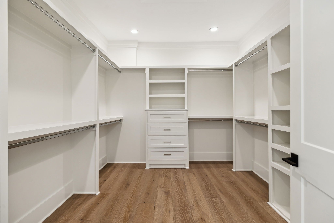
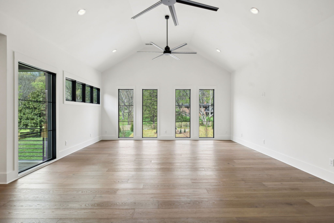
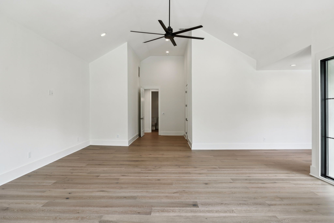
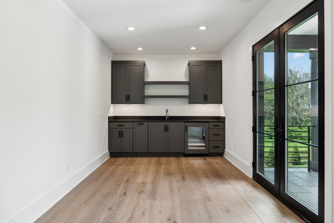
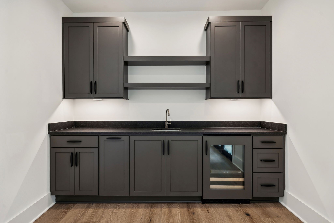
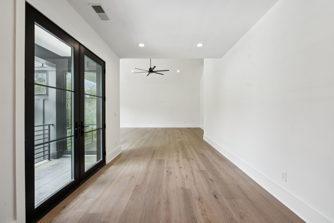
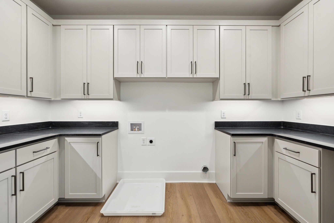
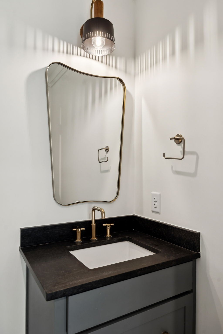
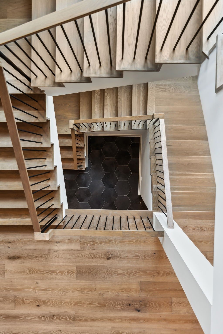
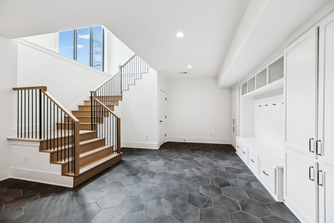
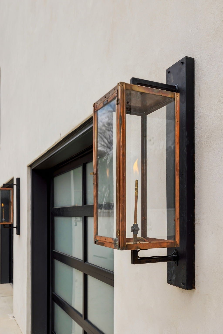
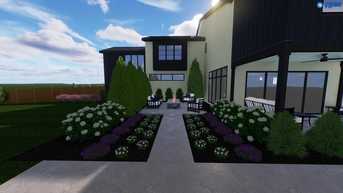
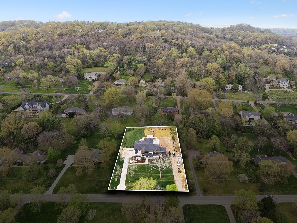
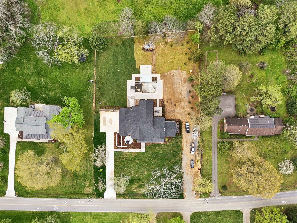
 Copyright 2025 RealTracs Solutions.
Copyright 2025 RealTracs Solutions.