$2,800 - 2693 Remington Trce, Clarksville
- 4
- Bedrooms
- 3
- Baths
- 2,448
- SQ. Feet
- 2022
- Year Built
(AVAILABLE JUNE 1ST) Beautiful Executive home in Farmington (Kirkwood schools) ~ 4 bed / 3 bath plus bonus room ~ Open floor plan on main level boasts Living room with coffered ceiling and view of tree lined backyard ~ Check out this Kitchen with Farm sink, SS Appliances, white shaker cabinets, granite counters, large Island and custom pantry ~ Dining room that leads out to Screened in patio makes entertaining easy ~ Primary suite on main level offers soaker tub, large tiled shower, walk in closet and double vanities ~ 2 additional bedrooms on main level with custom paint colors and accent walls with full bathroom ~ Laundry on main next to mud room/ drop station off garage ~ All bedroom windows have custom wood shutter style blinds ~ Extra storage everywhere you look ~ Upstairs offers 4th bedroom, full bathroom and bonus room ~ Fenced back yard with stamped concrete patio and storage shed ~ 2 Car garage ~ HOA includes trash service ~ Application & qualifications can be found on our website: www.queencityrealty.us ~ Call to schedule a showing!
Essential Information
-
- MLS® #:
- 2815350
-
- Price:
- $2,800
-
- Bedrooms:
- 4
-
- Bathrooms:
- 3.00
-
- Full Baths:
- 3
-
- Square Footage:
- 2,448
-
- Acres:
- 0.00
-
- Year Built:
- 2022
-
- Type:
- Residential Lease
-
- Sub-Type:
- Single Family Residence
-
- Status:
- Under Contract - Not Showing
Community Information
-
- Address:
- 2693 Remington Trce
-
- Subdivision:
- Farmington
-
- City:
- Clarksville
-
- County:
- Montgomery County, TN
-
- State:
- TN
-
- Zip Code:
- 37043
Amenities
-
- Amenities:
- Underground Utilities
-
- Utilities:
- Water Available
-
- Parking Spaces:
- 2
-
- # of Garages:
- 2
-
- Garages:
- Garage Faces Front
Interior
-
- Interior Features:
- Ceiling Fan(s), Entrance Foyer, Extra Closets, Pantry, Walk-In Closet(s)
-
- Appliances:
- Electric Oven, Electric Range, Dishwasher, Disposal, Microwave, Refrigerator, Stainless Steel Appliance(s)
-
- Heating:
- Central, Electric
-
- Cooling:
- Central Air, Electric
-
- Fireplace:
- Yes
-
- # of Fireplaces:
- 1
-
- # of Stories:
- 2
Exterior
-
- Roof:
- Shingle
-
- Construction:
- Masonite, Stone, Vinyl Siding
School Information
-
- Elementary:
- Kirkwood Elementary
-
- Middle:
- Kirkwood Middle
-
- High:
- Kirkwood High
Additional Information
-
- Date Listed:
- April 8th, 2025
-
- Days on Market:
- 44
Listing Details
- Listing Office:
- Queen City Realty & Property Management
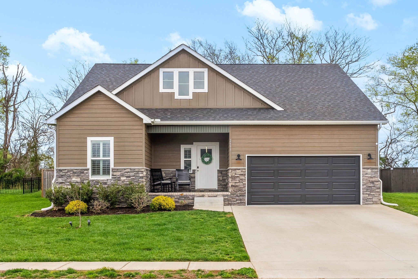
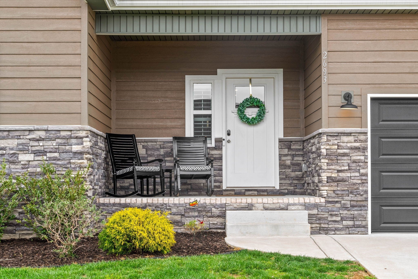
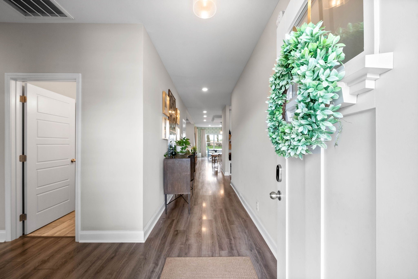
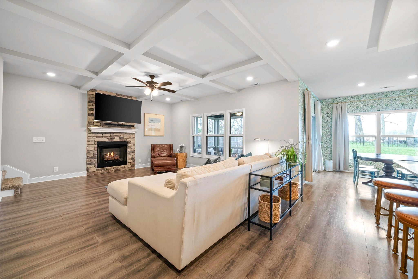
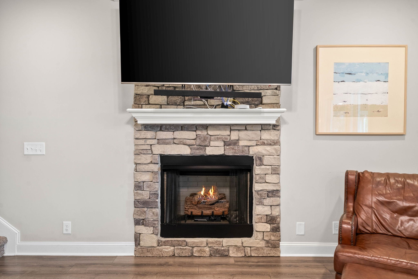
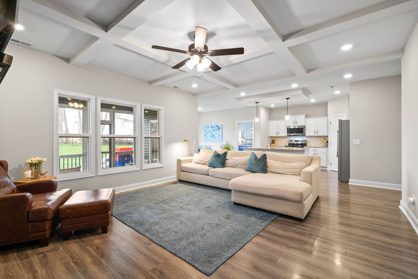
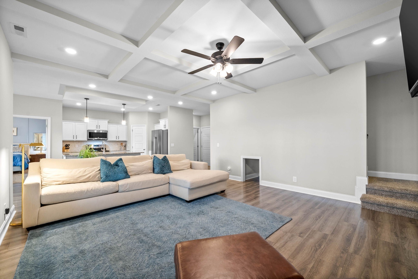
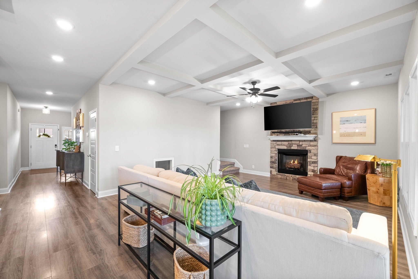
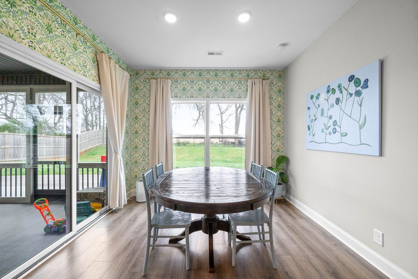
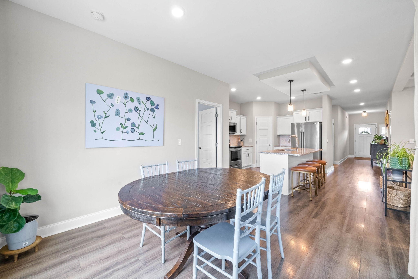
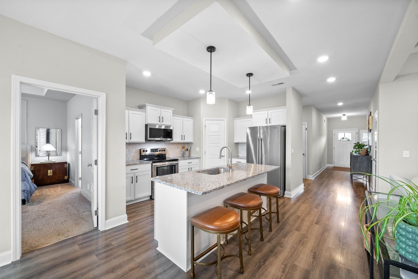
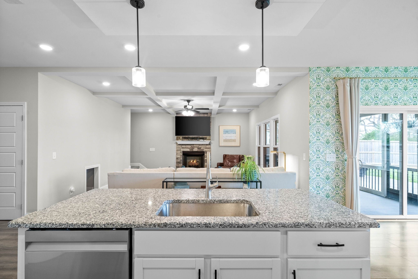
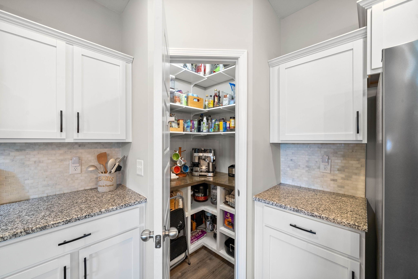
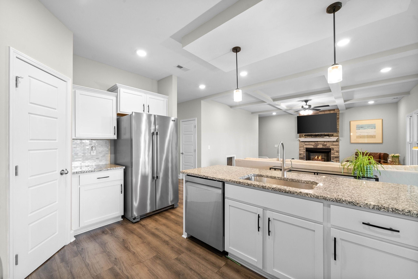
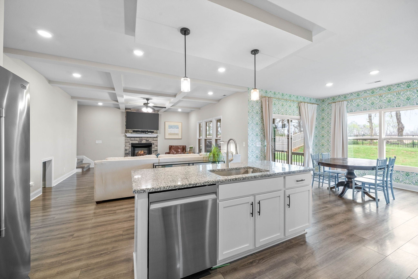
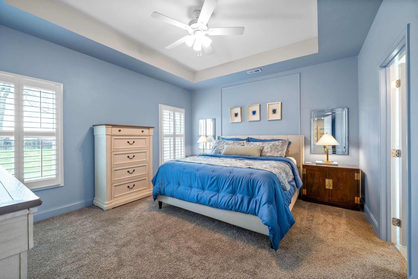
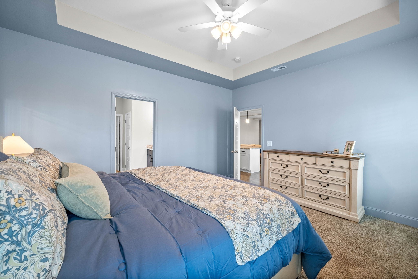
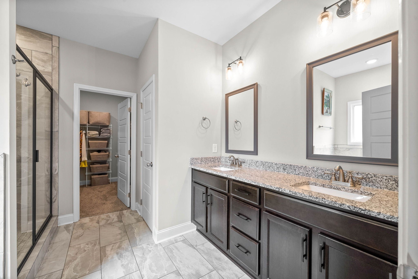
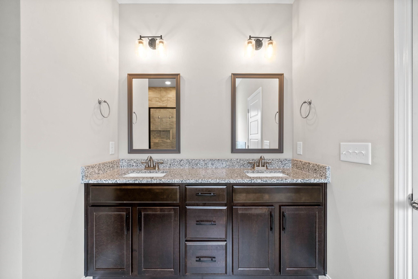
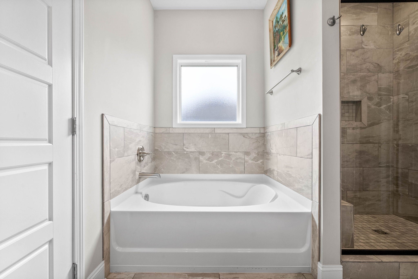
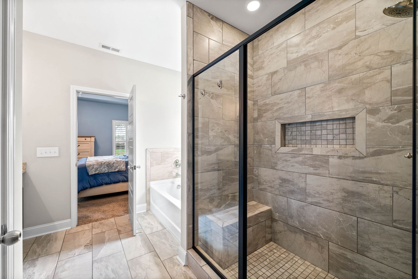
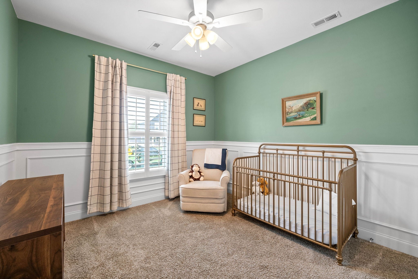





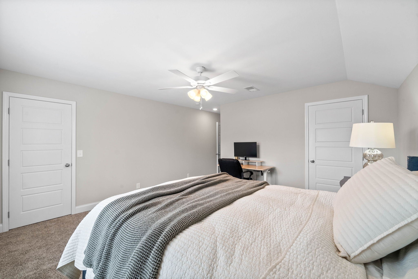
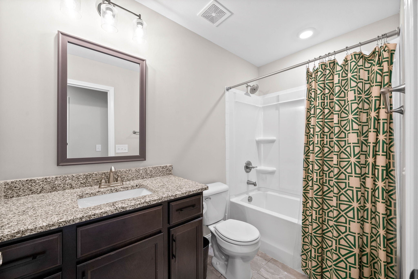
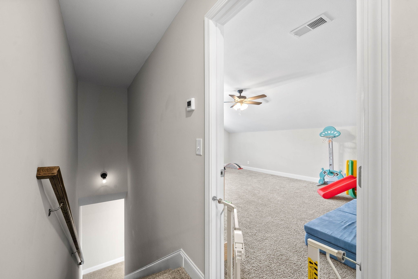
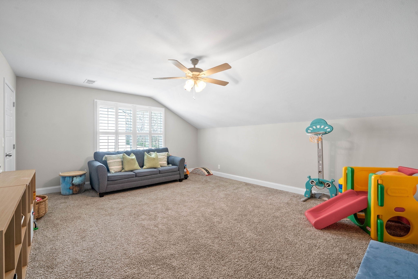
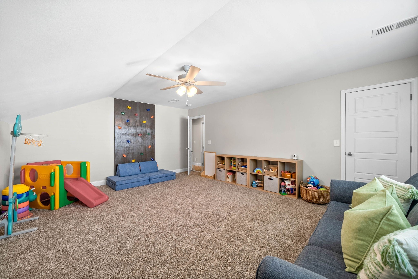
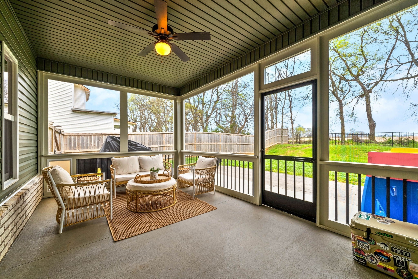
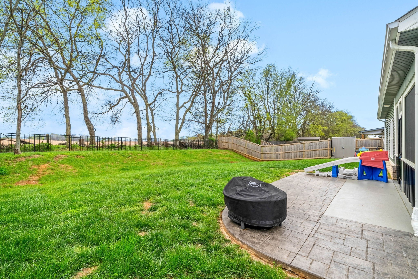
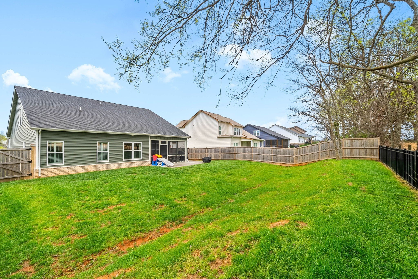
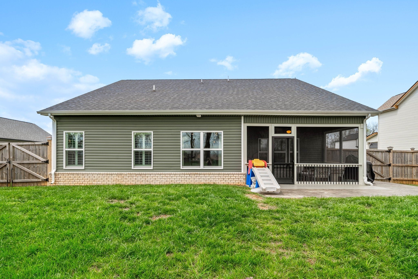
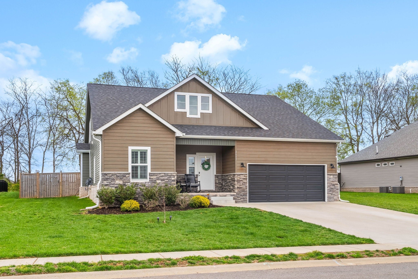
 Copyright 2025 RealTracs Solutions.
Copyright 2025 RealTracs Solutions.