$329,000 - 1427 Sherrill Blvd, Murfreesboro
- 3
- Bedrooms
- 1½
- Baths
- 1,400
- SQ. Feet
- 0.26
- Acres
Welcome to the cutest 3-bedroom home in Murfreesboro, Tennessee! This charming home features a trendy white brick exterior and a modern, upgraded interior that feels warm and welcoming from the moment you walk in. The kitchen is a total showstopper with its popular two-toned cabinets, sleek backsplash, and unique arched entry that adds a designer touch. No carpet here—just clean, fresh flooring throughout that makes everyday living easy and stylish. The spacious addition includes an eye-catching brick accent wall that brings in character and comfort—perfect for a cozy movie night or a relaxing weekend at home. Step outside to a fully fenced privacy backyard—ideal for pets, playtime, or hosting backyard BBQs. It’s your own little oasis! And let’s talk about location... This home sits in one of Middle Tennessee’s most vibrant and growing cities. Murfreesboro offers something for everyone—escape rooms, movie theaters, shopping malls, local boutiques, parks, live music spots, and just about every type of restaurant you can imagine. Whether you’re craving a night out or a peaceful stroll, you’re never far from something fun. Modern comfort, thoughtful design, and unbeatable convenience—this Murfreesboro gem checks all the boxes!
Essential Information
-
- MLS® #:
- 2815157
-
- Price:
- $329,000
-
- Bedrooms:
- 3
-
- Bathrooms:
- 1.50
-
- Full Baths:
- 1
-
- Half Baths:
- 1
-
- Square Footage:
- 1,400
-
- Acres:
- 0.26
-
- Year Built:
- 1962
-
- Type:
- Residential
-
- Sub-Type:
- Single Family Residence
-
- Status:
- Coming Soon / Hold
Community Information
-
- Address:
- 1427 Sherrill Blvd
-
- Subdivision:
- Green Pastures I
-
- City:
- Murfreesboro
-
- County:
- Rutherford County, TN
-
- State:
- TN
-
- Zip Code:
- 37130
Amenities
-
- Utilities:
- Water Available, Cable Connected
-
- Garages:
- Gravel
Interior
-
- Interior Features:
- High Speed Internet
-
- Appliances:
- Dishwasher, Microwave, Refrigerator, Electric Oven, Cooktop
-
- Heating:
- Central, Electric
-
- Cooling:
- Central Air, Electric
-
- # of Stories:
- 1
Exterior
-
- Lot Description:
- Cleared, Level
-
- Construction:
- Brick, Vinyl Siding
School Information
-
- Elementary:
- Hobgood Elementary
-
- Middle:
- Whitworth-Buchanan Middle School
-
- High:
- Riverdale High School
Additional Information
-
- Date Listed:
- April 8th, 2025
-
- Days on Market:
- 60
Listing Details
- Listing Office:
- Exp Realty
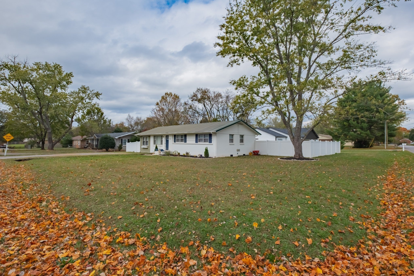
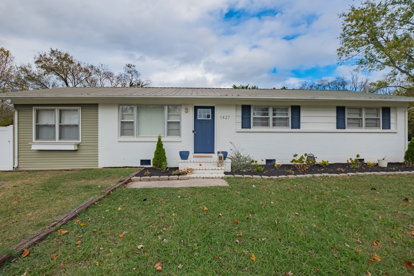
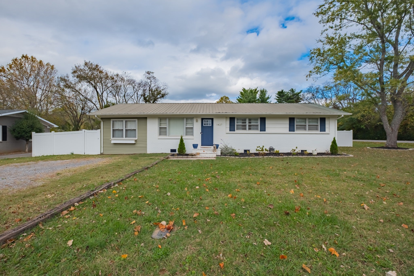
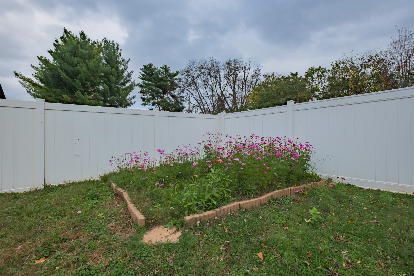
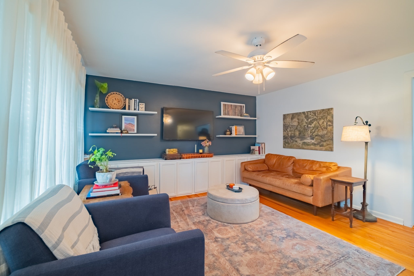
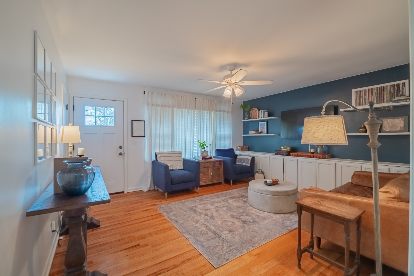
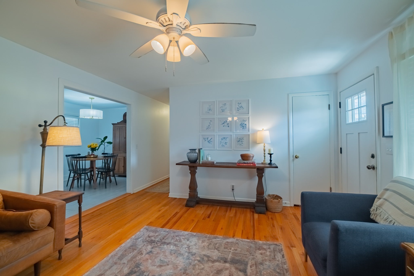
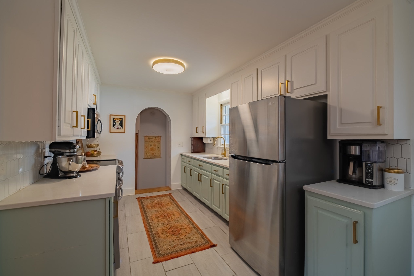
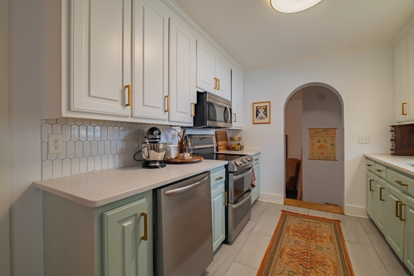
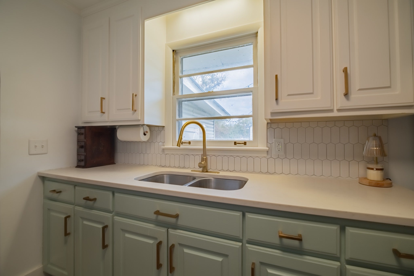
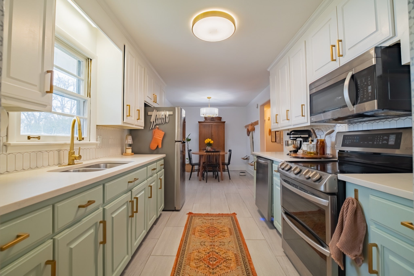
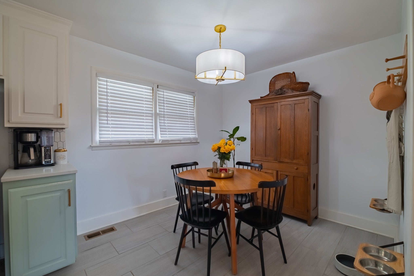
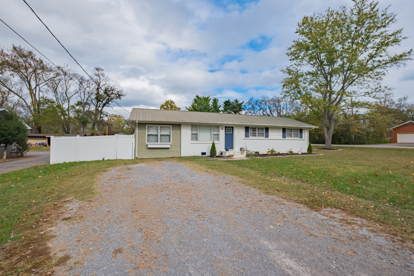
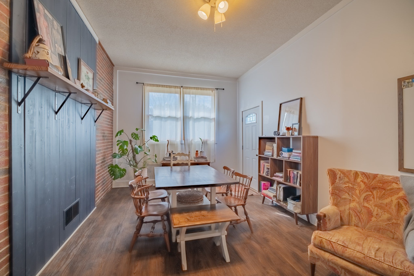
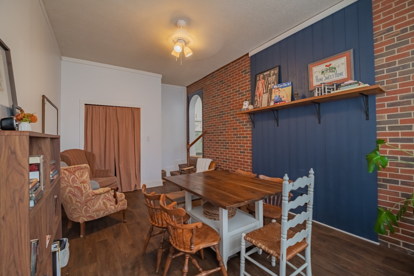
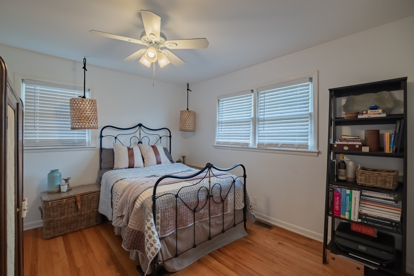
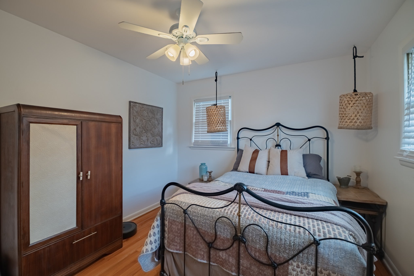
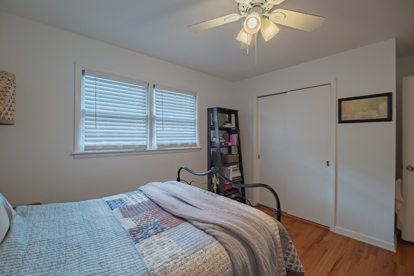
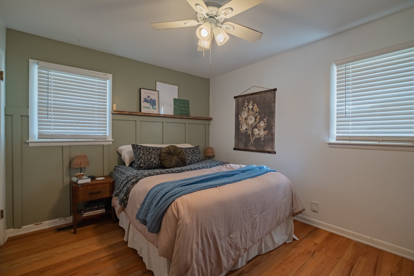
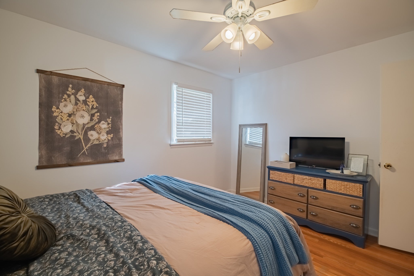
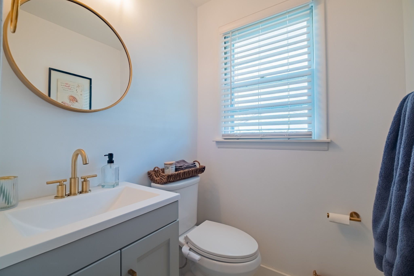
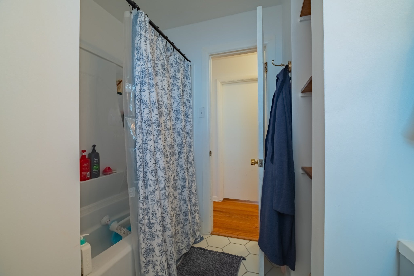
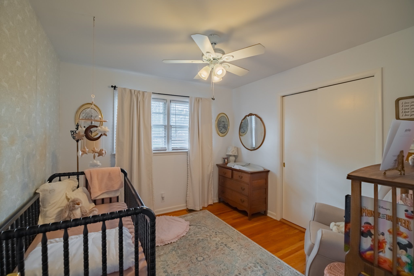
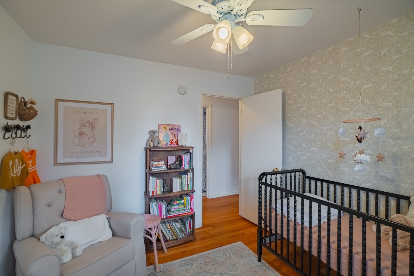
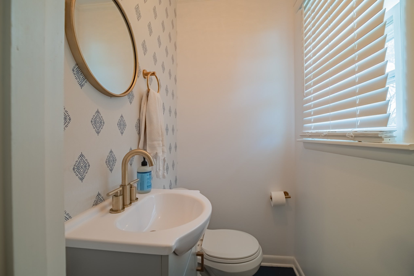
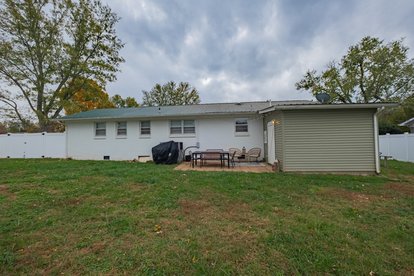
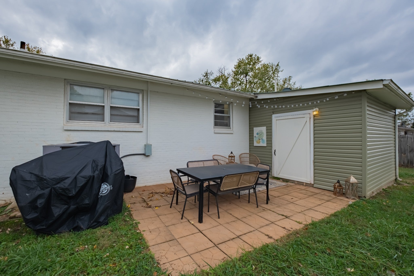
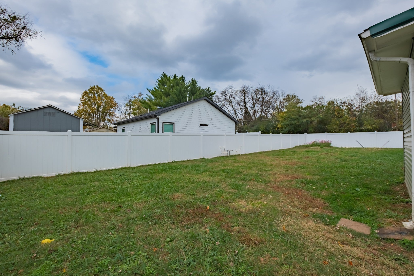
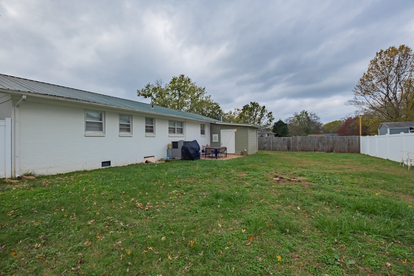
 Copyright 2025 RealTracs Solutions.
Copyright 2025 RealTracs Solutions.