$250,000 - 3248 Priest Woods Dr, Nashville
- 3
- Bedrooms
- 1½
- Baths
- 1,596
- SQ. Feet
- 0.26
- Acres
Tucked near the beauty of Priest Lake, this 3-bedroom, 1.5-bath townhouse offers a solid foundation, great updates, and a backyard that feels like a hidden retreat. With a brand new roof (2025), new windows (2024), a newer hot water heater (2023), HVAC (2018), and siding (2017), many of the big-ticket items are already taken care of, so you can focus on adding your own style. Plus, the washer and dryer stay with the home, making your move even easier. Inside, you’ll find a spacious living room with a cozy wood-burning fireplace and a large primary bedroom with plenty of room to relax. The layout is comfortable and easy to work with, whether you’re just starting out, downsizing, or investing. Out back, the fully fenced yard is a true highlight. Shaded by mature trees, it’s perfect for kids, pets, or quiet mornings with coffee. It's like your own little oasis right in the city. Even better? There's no HOA. Located in a convenient spot close to the lake and everyday essentials, this home is full of potential and ready for its next chapter.
Essential Information
-
- MLS® #:
- 2814999
-
- Price:
- $250,000
-
- Bedrooms:
- 3
-
- Bathrooms:
- 1.50
-
- Full Baths:
- 1
-
- Half Baths:
- 1
-
- Square Footage:
- 1,596
-
- Acres:
- 0.26
-
- Year Built:
- 1983
-
- Type:
- Residential
-
- Sub-Type:
- Townhouse
-
- Status:
- Under Contract - Showing
Community Information
-
- Address:
- 3248 Priest Woods Dr
-
- Subdivision:
- Percy Priest Woods
-
- City:
- Nashville
-
- County:
- Davidson County, TN
-
- State:
- TN
-
- Zip Code:
- 37214
Amenities
-
- Utilities:
- Electricity Available, Water Available
-
- Parking Spaces:
- 2
-
- Garages:
- Concrete, Driveway
Interior
-
- Interior Features:
- Built-in Features, Ceiling Fan(s), Pantry, Smart Thermostat, Walk-In Closet(s)
-
- Appliances:
- Electric Oven, Electric Range, Dishwasher, Disposal, Dryer, Refrigerator, Washer
-
- Heating:
- Central, ENERGY STAR Qualified Equipment, Electric, Heat Pump
-
- Cooling:
- Ceiling Fan(s), Central Air, Electric
-
- Fireplace:
- Yes
-
- # of Fireplaces:
- 1
-
- # of Stories:
- 2
Exterior
-
- Exterior Features:
- Storage
-
- Construction:
- Brick, Vinyl Siding
School Information
-
- Elementary:
- Hickman Elementary
-
- Middle:
- Donelson Middle
-
- High:
- McGavock Comp High School
Additional Information
-
- Date Listed:
- April 12th, 2025
-
- Days on Market:
- 95
Listing Details
- Listing Office:
- Benchmark Realty, Llc
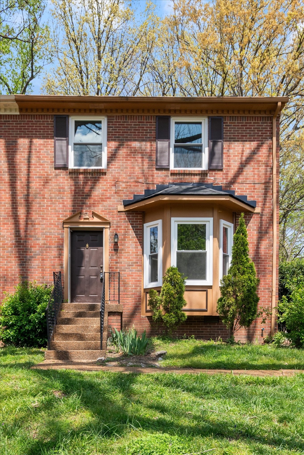
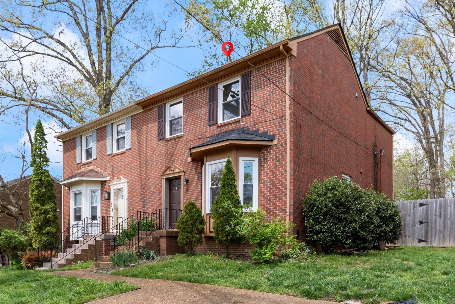
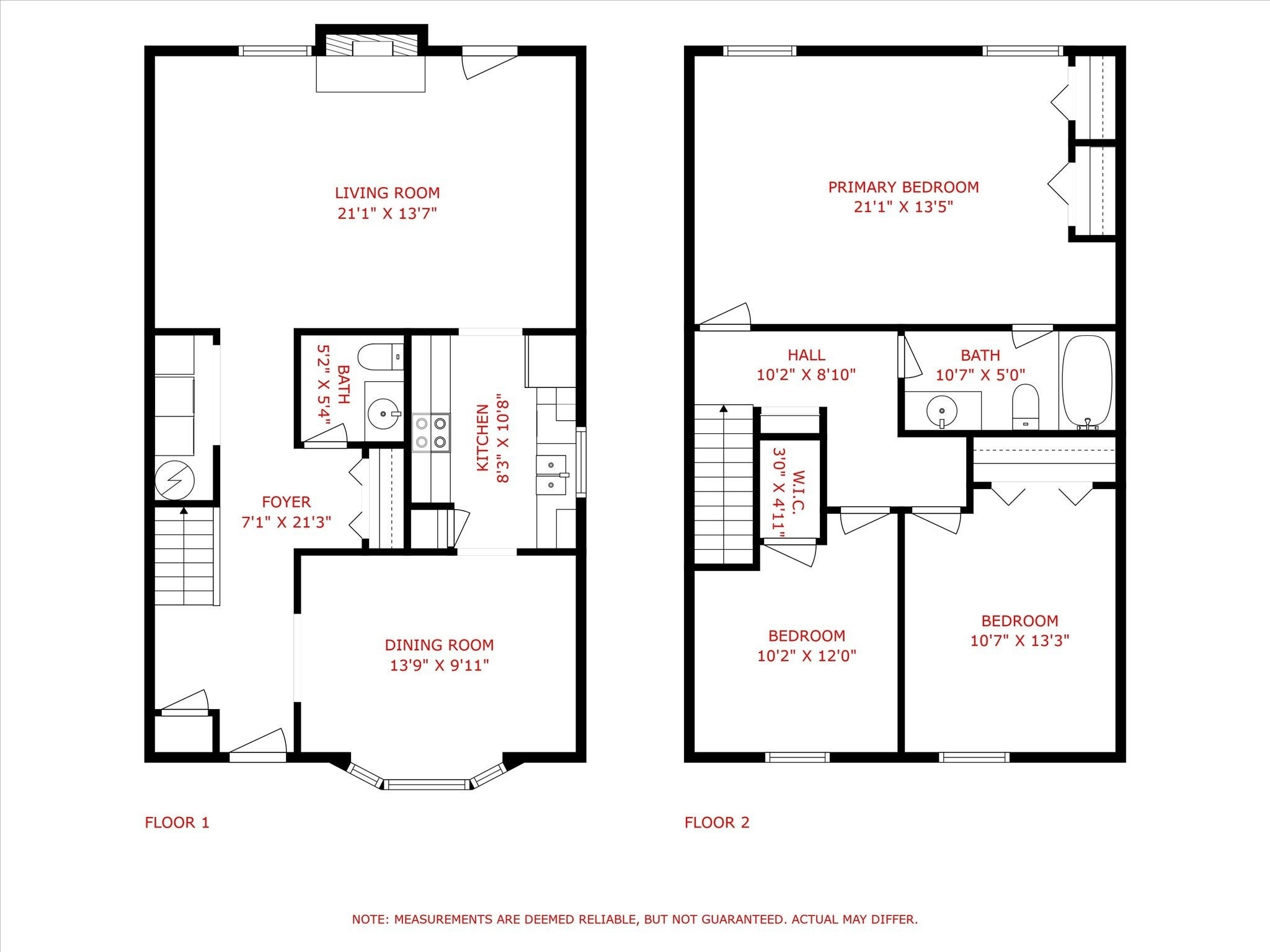
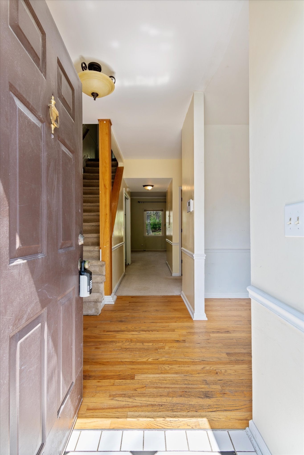
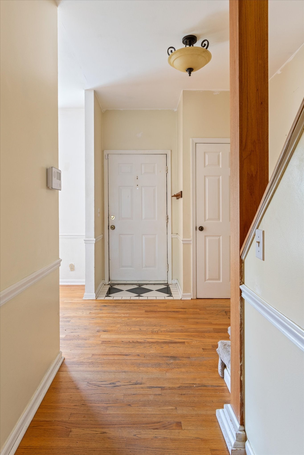
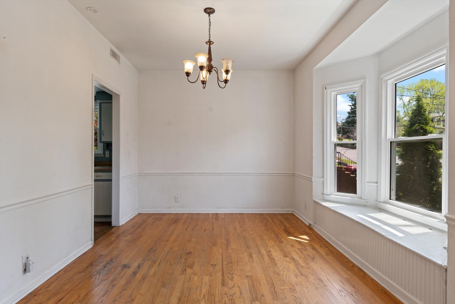
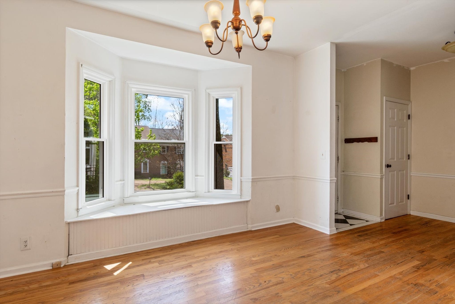
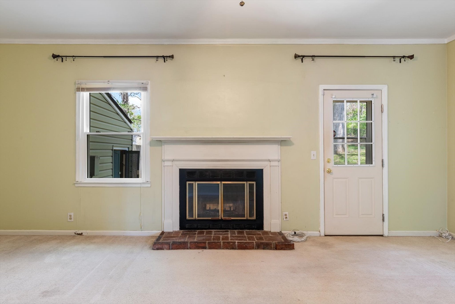
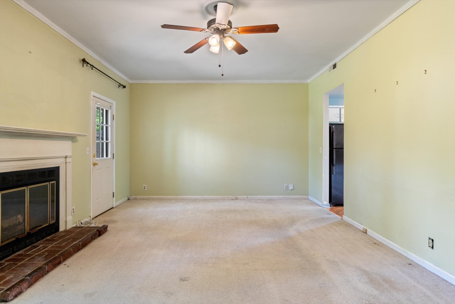
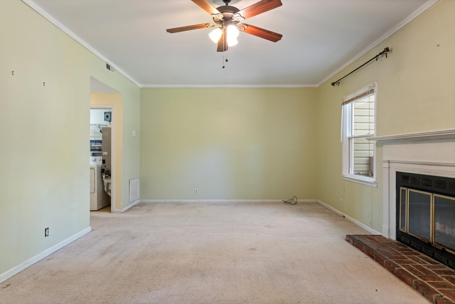
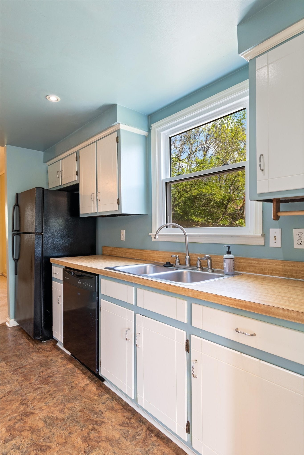
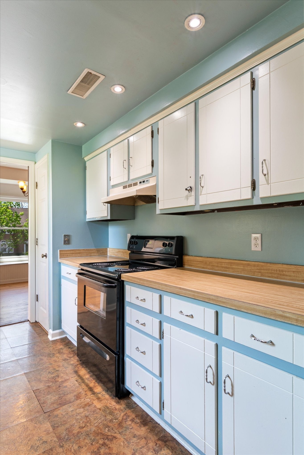
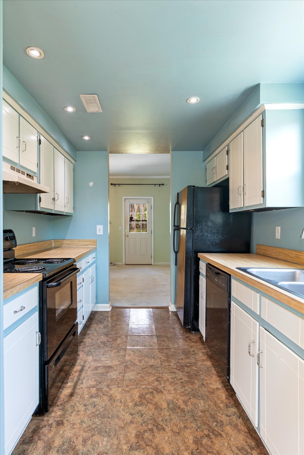
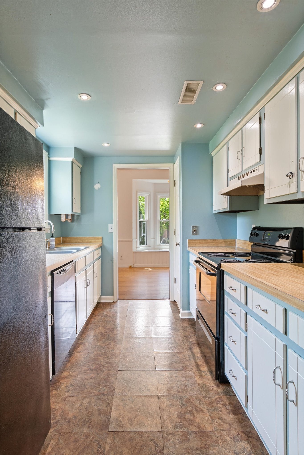
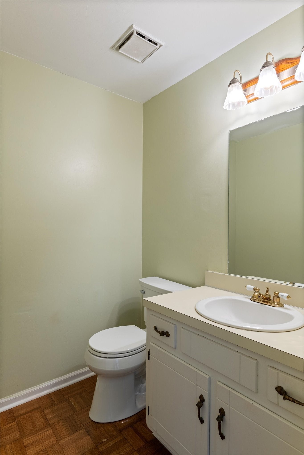
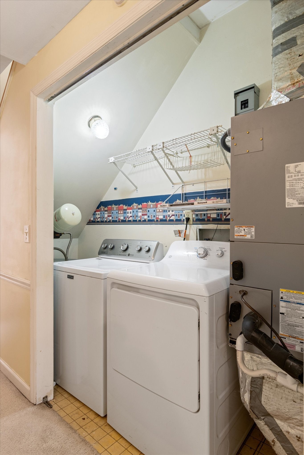
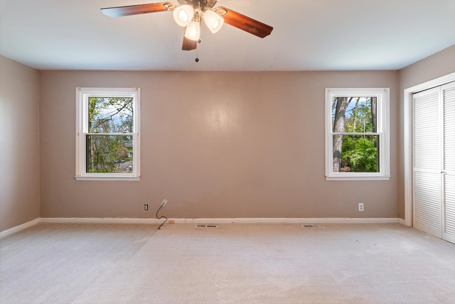
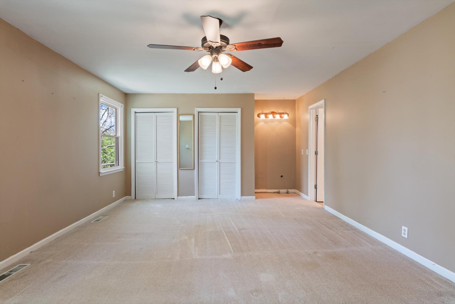
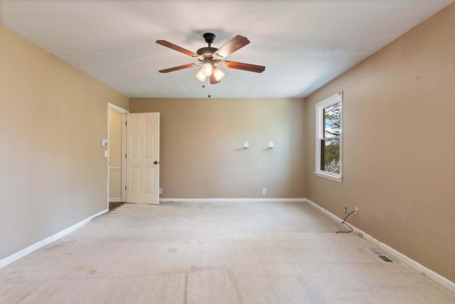
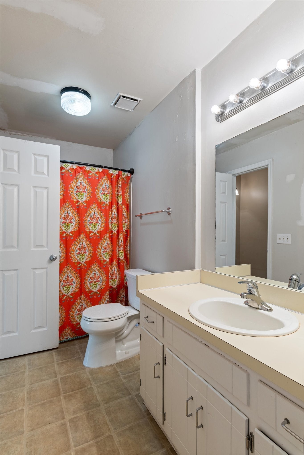
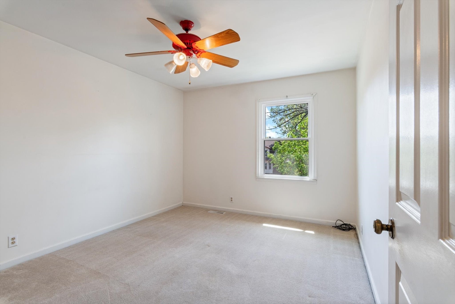
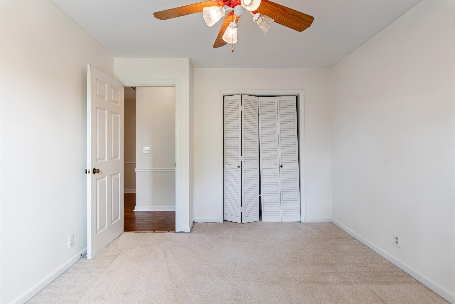
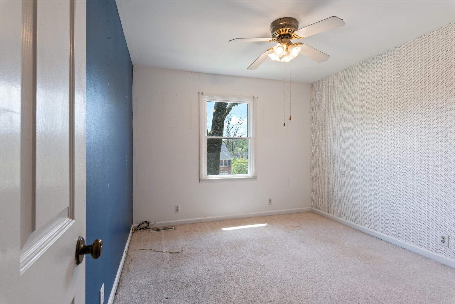
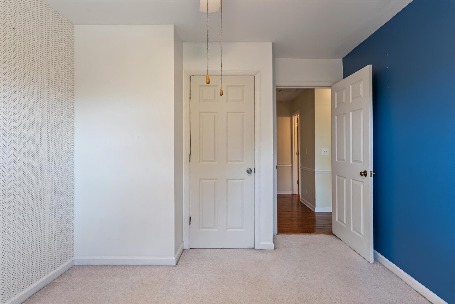
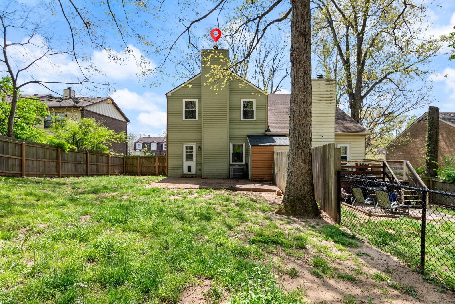
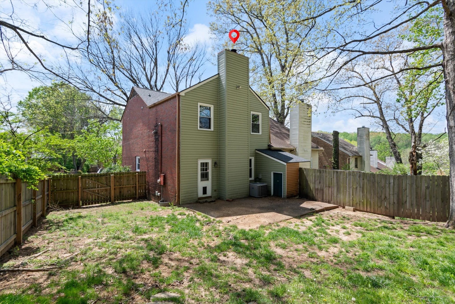
 Copyright 2025 RealTracs Solutions.
Copyright 2025 RealTracs Solutions.