$664,000 - 428 Laurel Hills Dr, Mount Juliet
- 5
- Bedrooms
- 3½
- Baths
- 3,124
- SQ. Feet
- 0.27
- Acres
Unexpected Relocation – Motivated to sell!!! $5,500 Lender Credit + Free Appraisal with Preferred Lender Get this beautifully updated 5-bedroom, 3.5-bath home in the heart of Mount Juliet, TN! This move-in-ready gem offers space, style, and everyday convenience—all in one of Middle Tennessee’s most sought-after communities. The main-level primary suite features a spacious layout and a walk-in closet the size of a bedroom. The renovated, chef-designed kitchen includes modern appliances, sleek finishes, and flows into open living spaces perfect for entertaining or quiet nights in. Brand-new luxury vinyl plank flooring, fresh paint, and new carpet give the entire home a fresh, modern feel. Upstairs, enjoy a large bonus room ideal for a second living area, game room, or media space. Additional bedrooms and two full baths make it perfect for guests, home offices, or multi-generational needs—one setup even functions well as a private in-law or teen suite. The backyard offers rare privacy with no build directly behind the home—great for relaxing, hosting, or play. Neighborhood amenities include a resort-style pool, playground, and sidewalks throughout, with schools just a short walk away. This home is just minutes from top-rated schools, local dining, shopping, and quick interstate access to Nashville and beyond. Don’t miss this chance to own a stylish, spacious home in a vibrant Mount Juliet community. Preferred lender Lending Hand Mortgage is offering $5,500 toward closing costs plus a free appraisal! Schedule your showing today!
Essential Information
-
- MLS® #:
- 2814894
-
- Price:
- $664,000
-
- Bedrooms:
- 5
-
- Bathrooms:
- 3.50
-
- Full Baths:
- 3
-
- Half Baths:
- 1
-
- Square Footage:
- 3,124
-
- Acres:
- 0.27
-
- Year Built:
- 2006
-
- Type:
- Residential
-
- Sub-Type:
- Single Family Residence
-
- Status:
- Active
Community Information
-
- Address:
- 428 Laurel Hills Dr
-
- Subdivision:
- Providence Ph J Sec 2
-
- City:
- Mount Juliet
-
- County:
- Wilson County, TN
-
- State:
- TN
-
- Zip Code:
- 37122
Amenities
-
- Amenities:
- Clubhouse, Playground, Pool, Sidewalks, Tennis Court(s), Underground Utilities, Trail(s)
-
- Utilities:
- Natural Gas Available, Water Available, Cable Connected
-
- Parking Spaces:
- 2
-
- # of Garages:
- 2
-
- Garages:
- Garage Faces Front
Interior
-
- Interior Features:
- Ceiling Fan(s), Entrance Foyer, Extra Closets, High Ceilings, In-Law Floorplan, Open Floorplan, Pantry, Smart Camera(s)/Recording, Smart Thermostat, Walk-In Closet(s), High Speed Internet, Kitchen Island
-
- Appliances:
- Gas Oven, Gas Range, Dishwasher, Disposal, Dryer, Ice Maker, Microwave, Refrigerator, Stainless Steel Appliance(s), Washer
-
- Heating:
- Heat Pump, Natural Gas
-
- Cooling:
- Central Air
-
- Fireplace:
- Yes
-
- # of Fireplaces:
- 1
-
- # of Stories:
- 2
Exterior
-
- Lot Description:
- Rolling Slope
-
- Roof:
- Asphalt
-
- Construction:
- Brick, Hardboard Siding, Vinyl Siding
School Information
-
- Elementary:
- Rutland Elementary
-
- Middle:
- Gladeville Middle School
-
- High:
- Wilson Central High School
Additional Information
-
- Date Listed:
- April 11th, 2025
-
- Days on Market:
- 111
Listing Details
- Listing Office:
- Forward Realty Group
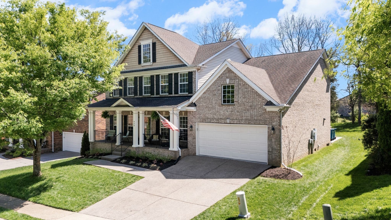
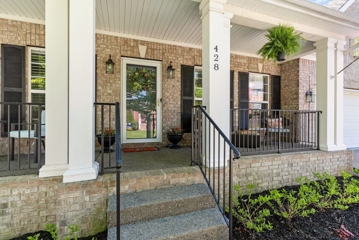
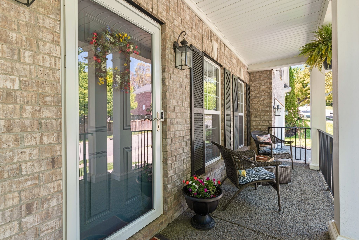
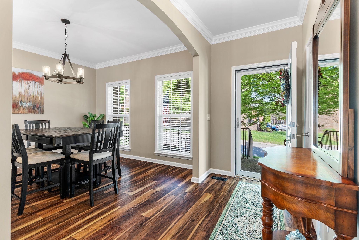
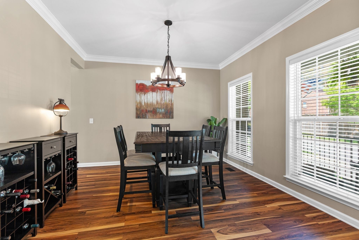
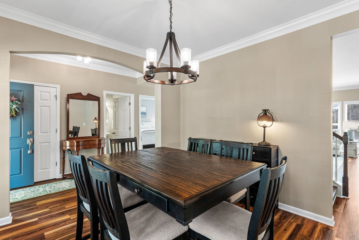
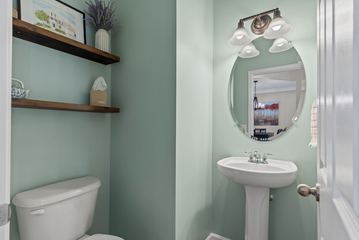
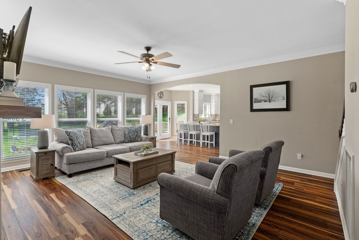
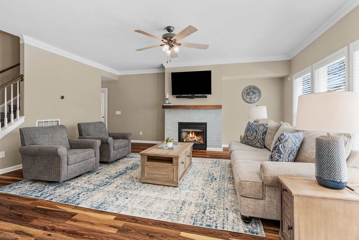
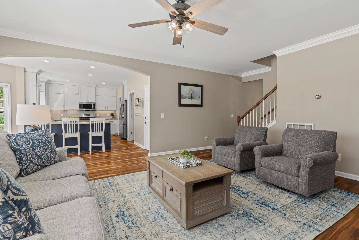
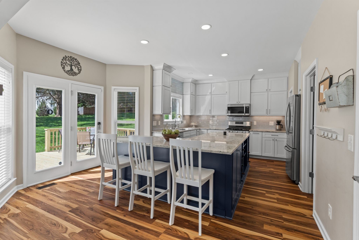
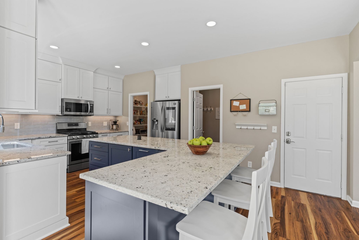
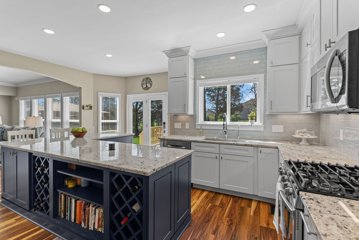
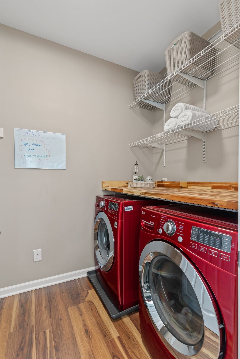
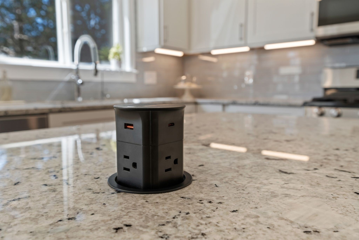
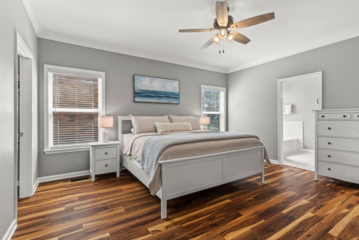
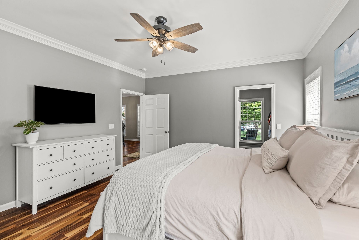
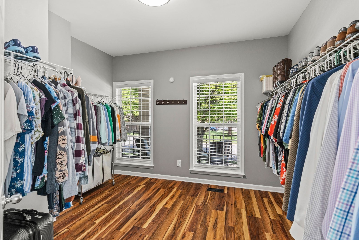
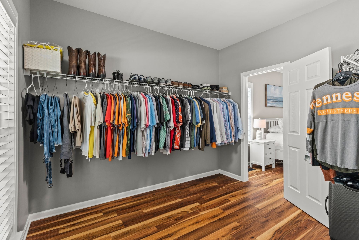
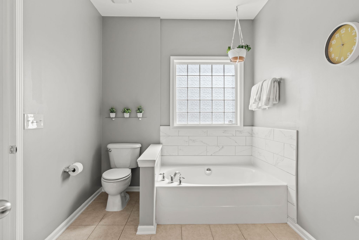
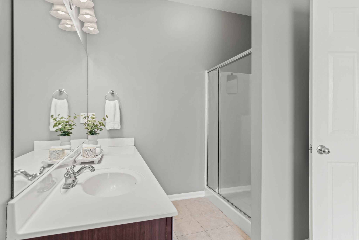
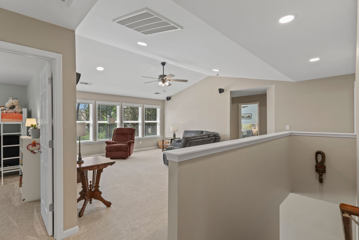
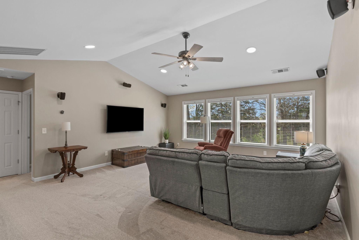
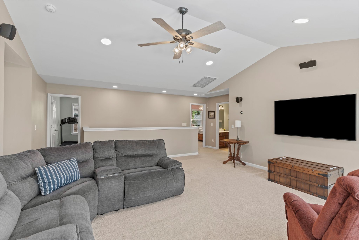
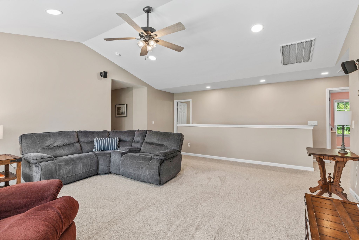
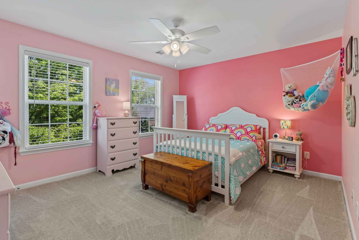
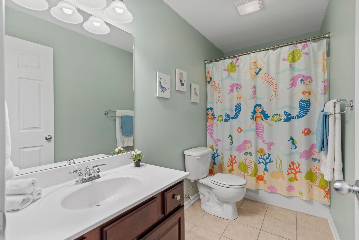
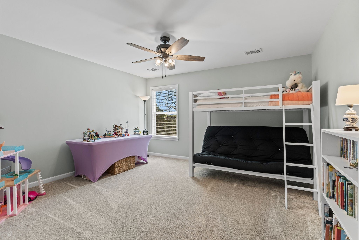
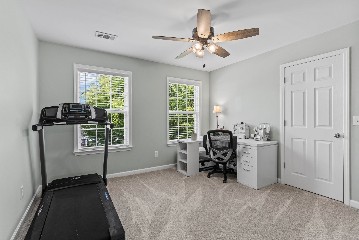
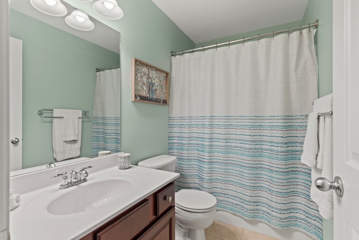
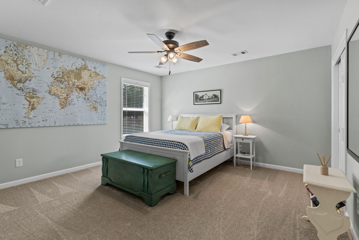
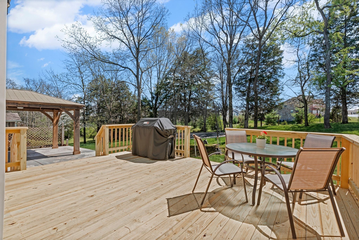
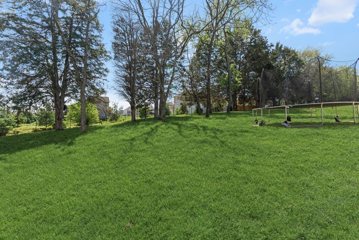
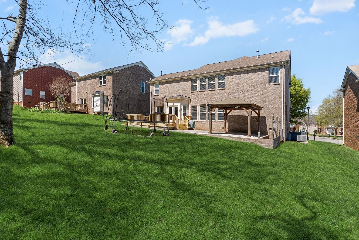
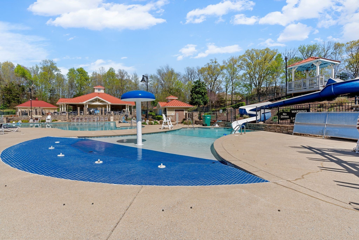
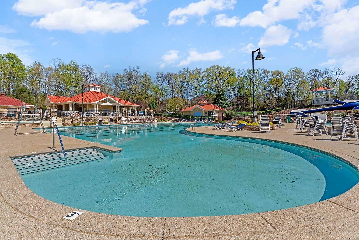
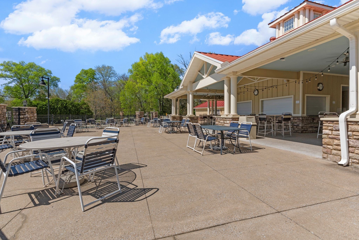
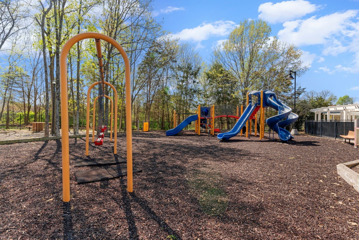
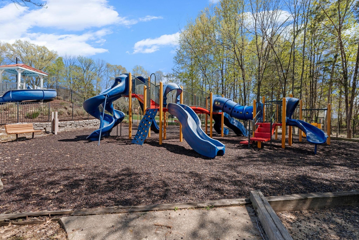
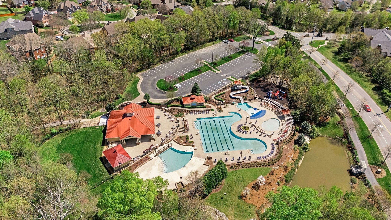
 Copyright 2025 RealTracs Solutions.
Copyright 2025 RealTracs Solutions.