$874,900 - 1168 N Franklin Ave, Cookeville
- 6
- Bedrooms
- 4½
- Baths
- 5,000
- SQ. Feet
- 0.77
- Acres
Custom New Construction in Cookeville TN! 5000 square feet of living space (not counting garages). 6 bedrooms, 4.5 baths, 2 full kitchens, 4-car garage (one is heated/cooled), 2 laundries (one on main level and one in finished basement). This beautiful home is within walking distance to Tennessee Tech University and near Cookeville Hospital. Large, beautiful lot with mature trees. Lots of room for parking! Concrete driveway and pads. Some features are the primary bedroom and guest bedroom are on main level, natural gas kitchen stove, vented gas fireplace in living room, 3 Trane HVAC units for all 3 levels, primary bathroom has heated jet tub, tiled shower, huge primary walk-in closet with custom island & shelving, sit-down dressing area, granite countertops in all kitchens and bathrooms, covered front porch & covered back patio. Beautiful wide plank flooring from Lions Flooring on main level and lower finished level. Upstairs areas are tile and carpet. Prewired for TV/Internet. Heavy duty framing and concrete reinforced poured basement walls with rebar and tensile wire/ladder wire between masonry courses. Super insulated home, Natural Gas HVAC on Main Level, Versatile home plan with enough space for multi-generation family. Separate parking and entrance for finished living area in basement. This is truly a one of a kind custom built house with several upgrades. Approximately 5000 sqft. Instant 125K equity; Recent appraisal of one million. One year builder's warranty. Property taxes TBD. Owner/agent
Essential Information
-
- MLS® #:
- 2814882
-
- Price:
- $874,900
-
- Bedrooms:
- 6
-
- Bathrooms:
- 4.50
-
- Full Baths:
- 4
-
- Half Baths:
- 1
-
- Square Footage:
- 5,000
-
- Acres:
- 0.77
-
- Year Built:
- 2024
-
- Type:
- Residential
-
- Sub-Type:
- Single Family Residence
-
- Status:
- Active
Community Information
-
- Address:
- 1168 N Franklin Ave
-
- Subdivision:
- Mt Vernon
-
- City:
- Cookeville
-
- County:
- Putnam County, TN
-
- State:
- TN
-
- Zip Code:
- 38501
Amenities
-
- Utilities:
- Electricity Available, Water Available, Cable Connected
-
- Parking Spaces:
- 4
-
- # of Garages:
- 4
-
- Garages:
- Garage Door Opener, Attached
Interior
-
- Interior Features:
- High Speed Internet, Kitchen Island
-
- Appliances:
- Dishwasher, Microwave, Refrigerator, Stainless Steel Appliance(s), Gas Oven, Range
-
- Heating:
- Central, Electric, Natural Gas
-
- Cooling:
- Ceiling Fan(s), Central Air, Electric
-
- Fireplace:
- Yes
-
- # of Fireplaces:
- 1
-
- # of Stories:
- 3
Exterior
-
- Exterior Features:
- Storm Shelter
-
- Roof:
- Shingle
-
- Construction:
- Brick, Vinyl Siding
School Information
-
- Elementary:
- Jere Whitson Elementary
-
- Middle:
- Avery Trace Middle School
-
- High:
- Cookeville High School
Additional Information
-
- Date Listed:
- April 7th, 2025
-
- Days on Market:
- 83
Listing Details
- Listing Office:
- Nelson Group Real Estate
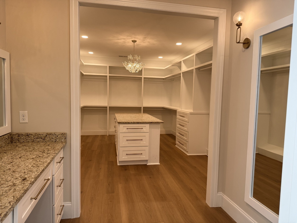
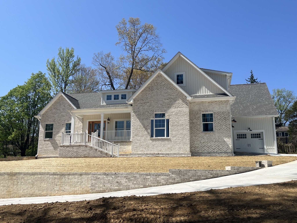
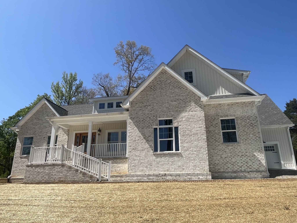
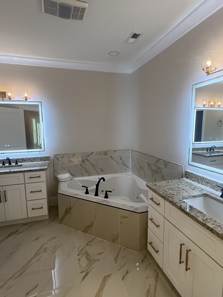
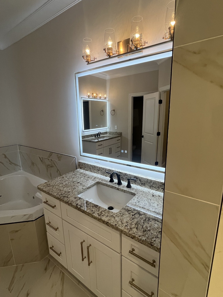
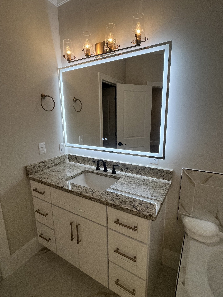
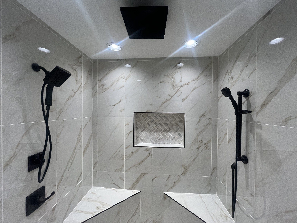
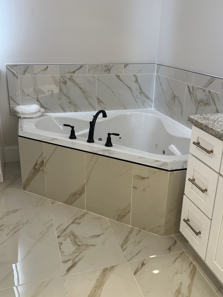
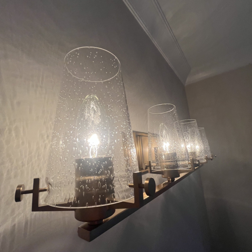
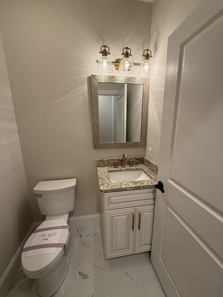
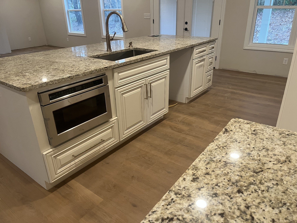
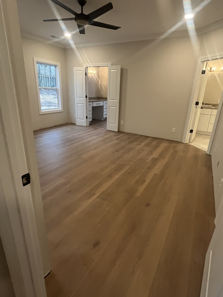
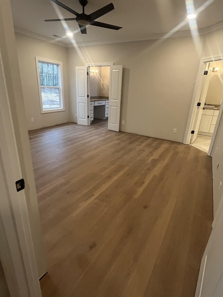
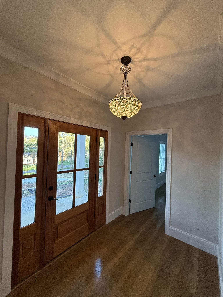
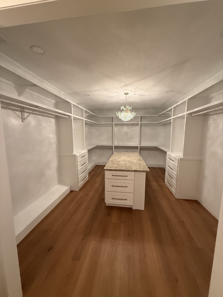
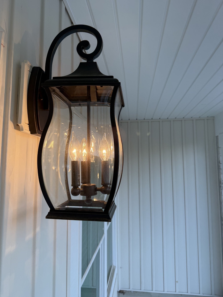
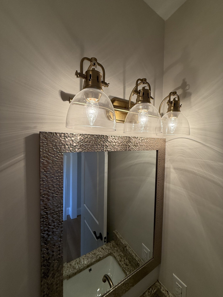
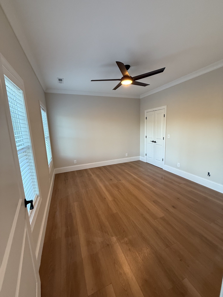
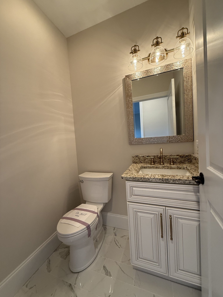
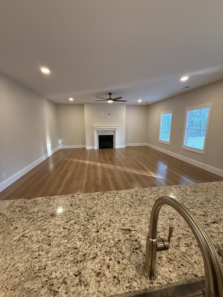
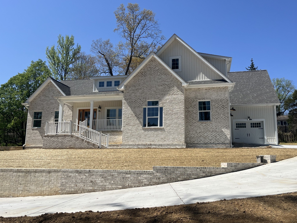
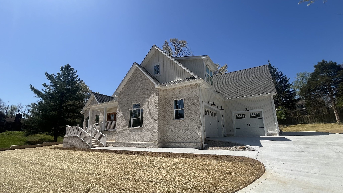
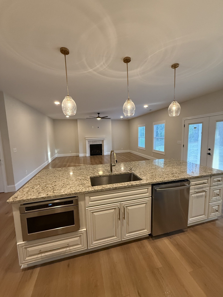
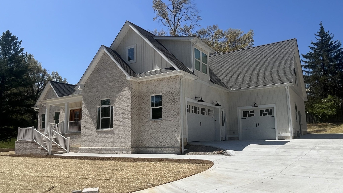
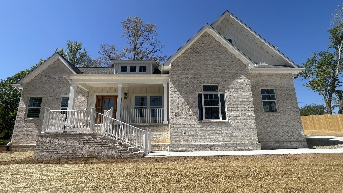
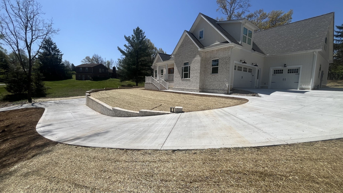
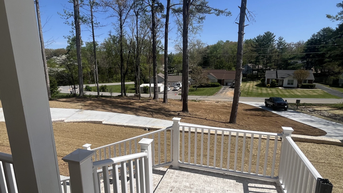
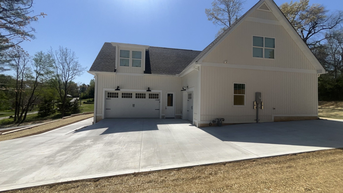
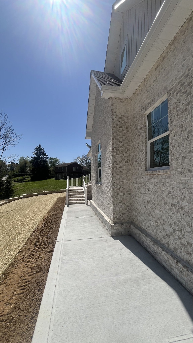
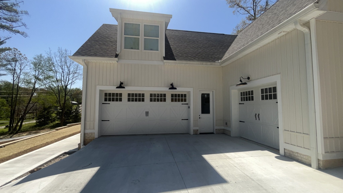
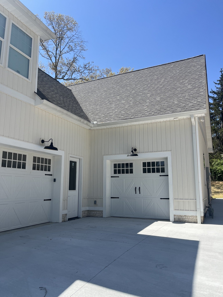
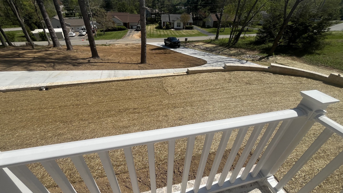
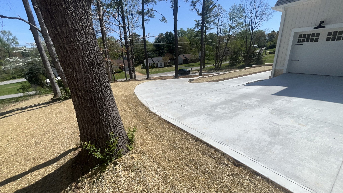
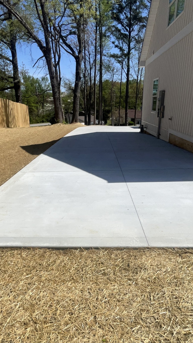
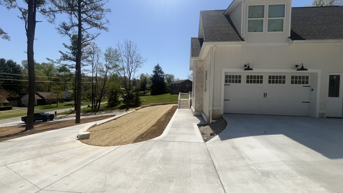
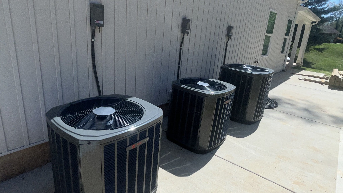
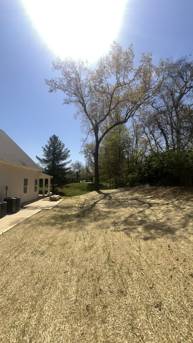
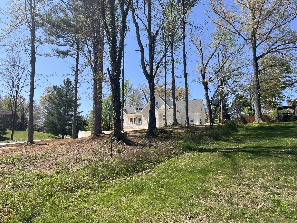
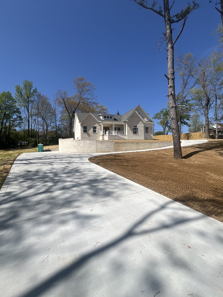
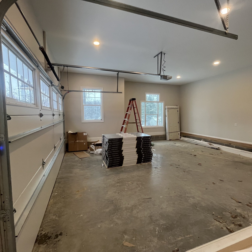
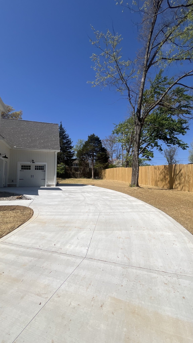
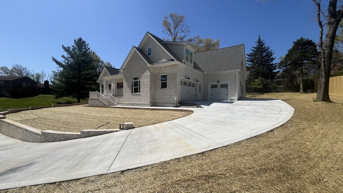
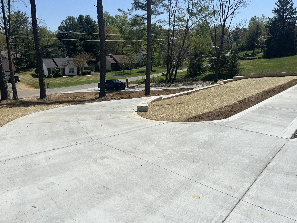
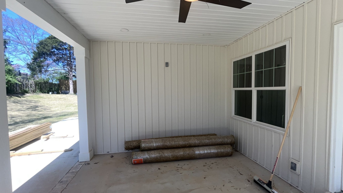
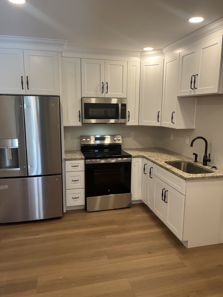
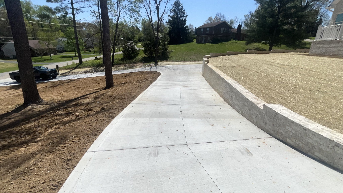
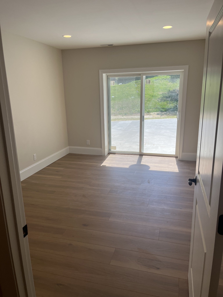
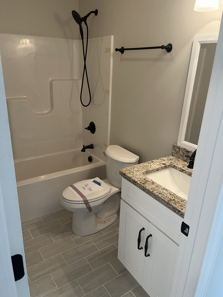
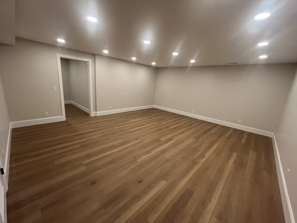
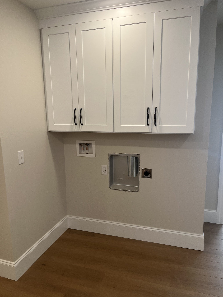
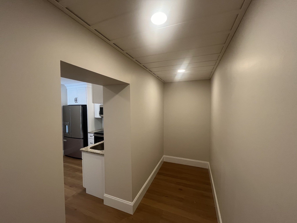
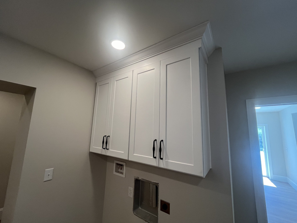
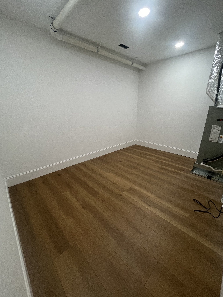
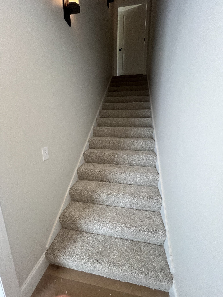
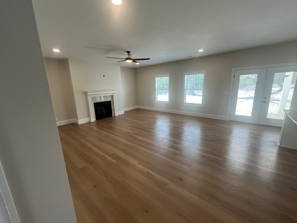
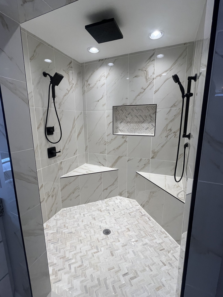
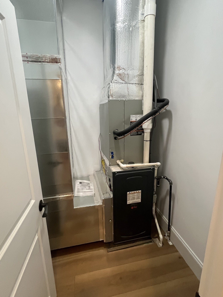
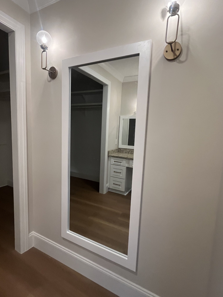
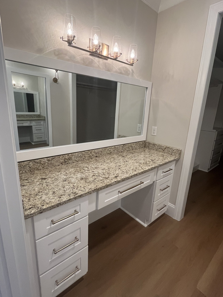
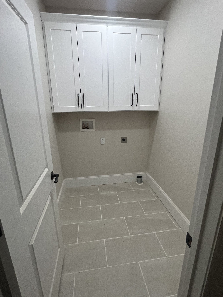
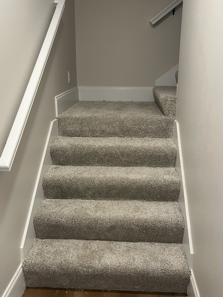
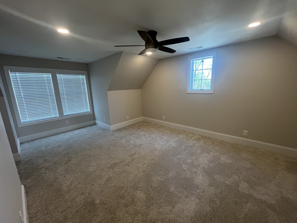
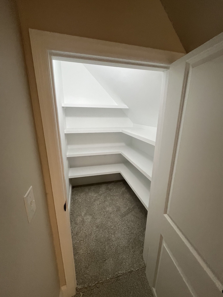
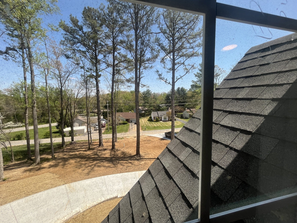
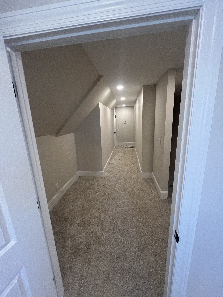
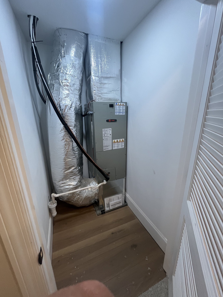
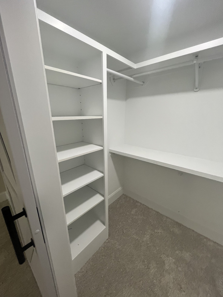

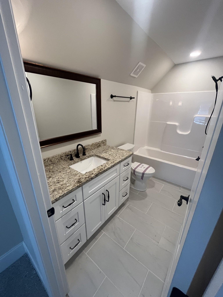
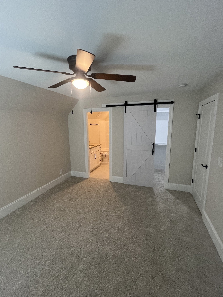
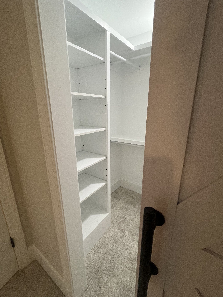
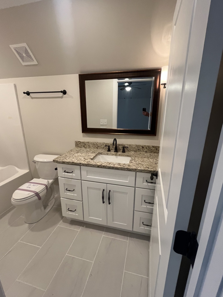
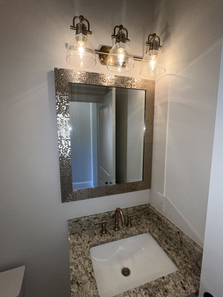
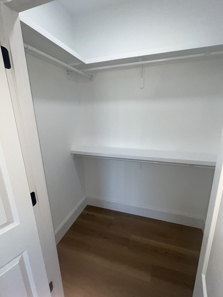
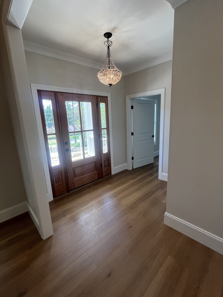
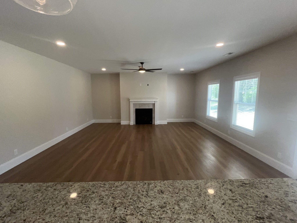
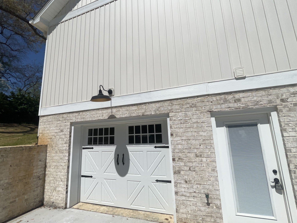
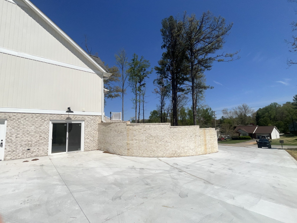
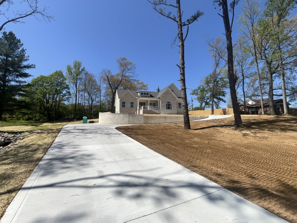
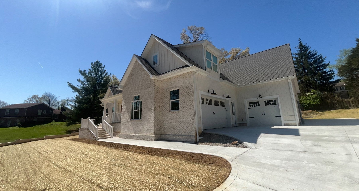
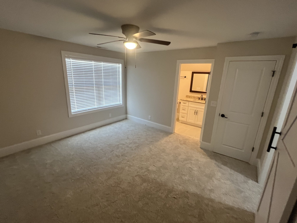
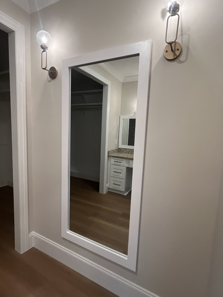
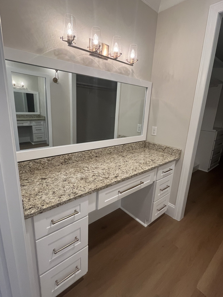
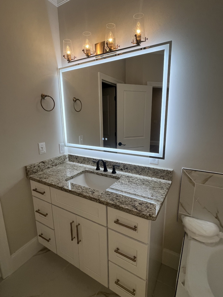
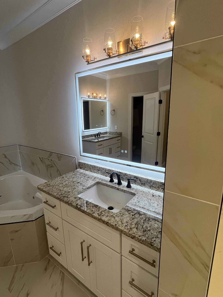
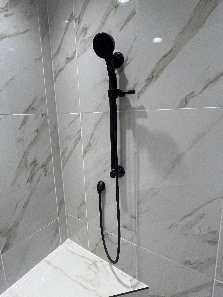
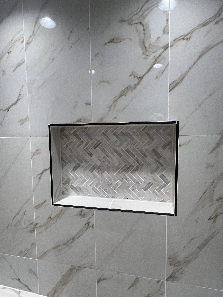
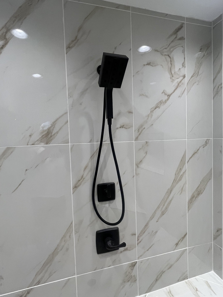
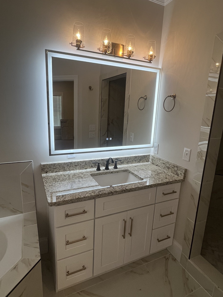
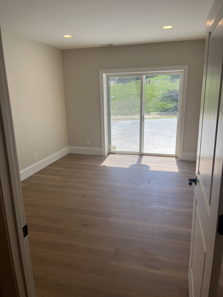
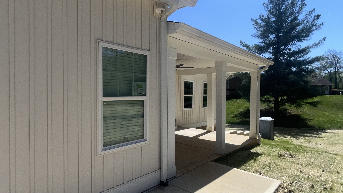
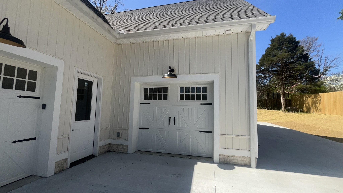
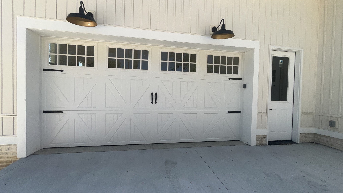
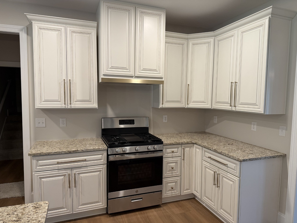
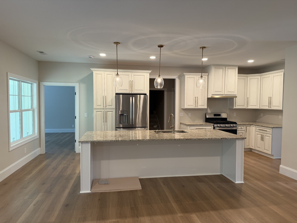
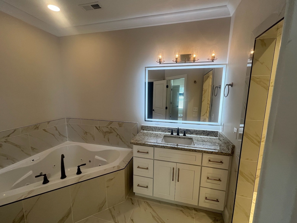
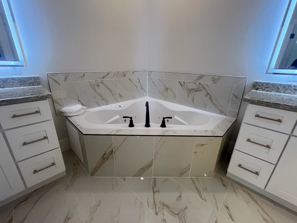
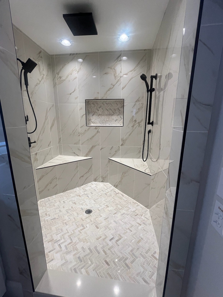
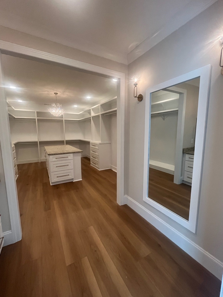
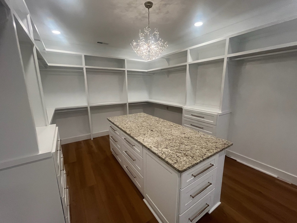
 Copyright 2025 RealTracs Solutions.
Copyright 2025 RealTracs Solutions.