$215,000 - 1420 Austin Rd, Lafayette
- 3
- Bedrooms
- 2
- Baths
- 1,296
- SQ. Feet
- 0.55
- Acres
Peaceful Country Living with the Perks of Town Nearby If you've been dreaming of a quiet place in the country without giving up the convenience of being close to town—look no further! This charming 3-bedroom, 2-bath home sits on a generous .55-acre lot and is permanently affixed to a foundation—giving you all the benefits of a traditional house with that cozy, countryside feel. Sip your morning coffee on the covered front porch and relax in the evenings on the covered back patio, all while enjoying the peaceful views, mature shade trees, and beautiful landscaping. Inside, you’ll love the open layout and fireplace, creating a warm and inviting atmosphere. Have hobbies or need extra space? The 28x28 detached garage/workshop with concrete floor is insulated, and heated, and includes pull-down attic access for added storage—perfect for tinkering year-round or stashing seasonal items. Whether you're looking for your forever home or a peaceful weekend retreat, this property offers the best of both worlds—country charm and town convenience. Don’t wait—experience the calm of the countryside today! The seller reserves the two detached storage units on the property
Essential Information
-
- MLS® #:
- 2814815
-
- Price:
- $215,000
-
- Bedrooms:
- 3
-
- Bathrooms:
- 2.00
-
- Full Baths:
- 2
-
- Square Footage:
- 1,296
-
- Acres:
- 0.55
-
- Year Built:
- 1989
-
- Type:
- Residential
-
- Sub-Type:
- Mobile Home
-
- Style:
- Ranch
-
- Status:
- Active
Community Information
-
- Address:
- 1420 Austin Rd
-
- Subdivision:
- None
-
- City:
- Lafayette
-
- County:
- Macon County, TN
-
- State:
- TN
-
- Zip Code:
- 37083
Amenities
-
- Utilities:
- Electricity Available, Water Available
-
- Parking Spaces:
- 2
-
- # of Garages:
- 2
-
- Garages:
- Detached, Driveway, Gravel
Interior
-
- Interior Features:
- Ceiling Fan(s), Primary Bedroom Main Floor, High Speed Internet
-
- Appliances:
- Electric Oven
-
- Heating:
- Electric
-
- Cooling:
- Ceiling Fan(s), Central Air, Electric
-
- # of Stories:
- 1
Exterior
-
- Lot Description:
- Level
-
- Roof:
- Metal
-
- Construction:
- Aluminum Siding
School Information
-
- Elementary:
- Fairlane Elementary
-
- Middle:
- Macon County Junior High School
-
- High:
- Macon County High School
Additional Information
-
- Date Listed:
- April 7th, 2025
-
- Days on Market:
- 36
Listing Details
- Listing Office:
- Coldwell Banker Legacy Group
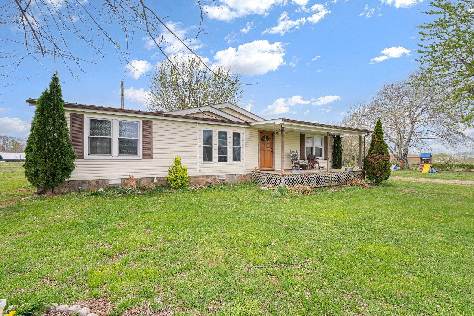
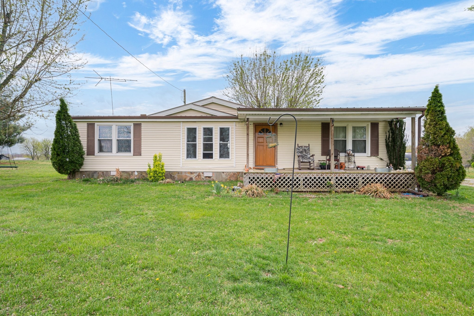
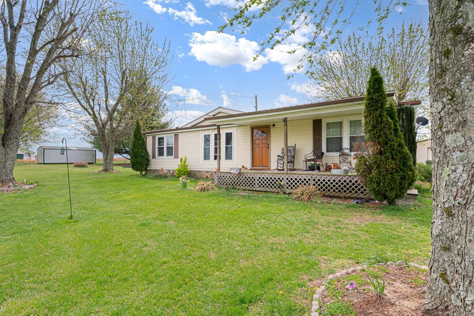
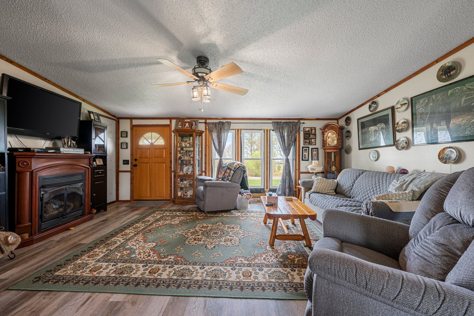
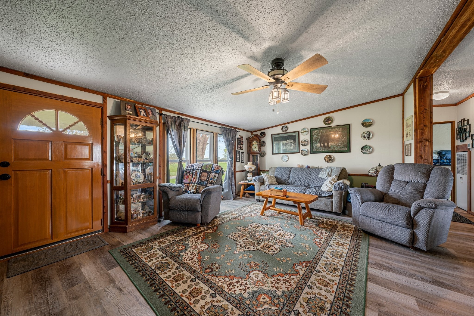
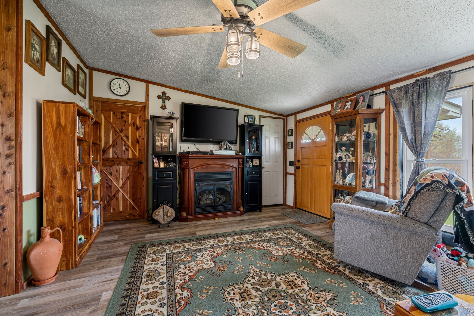
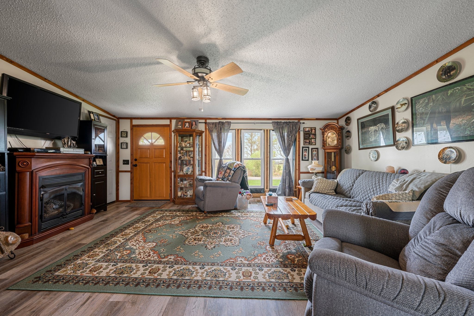
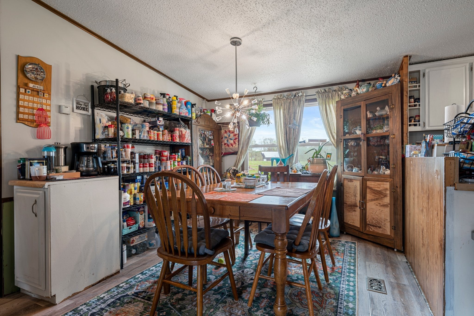
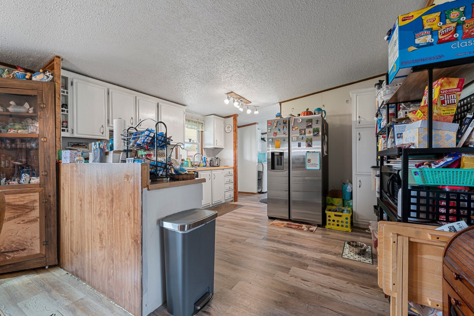
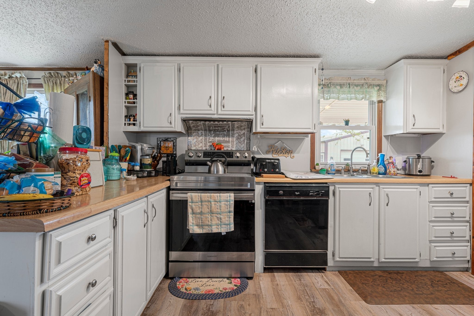
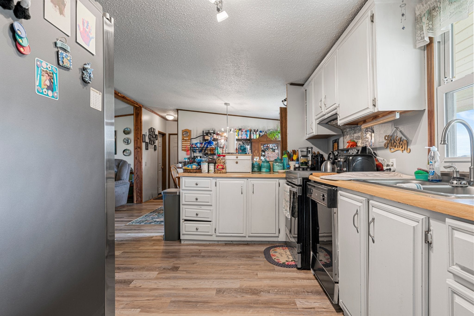

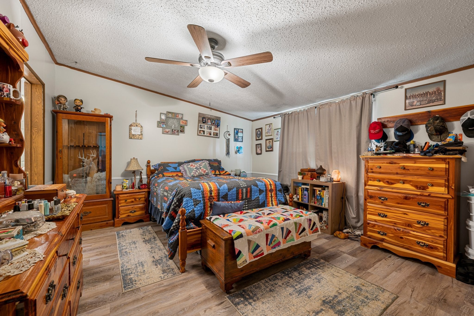
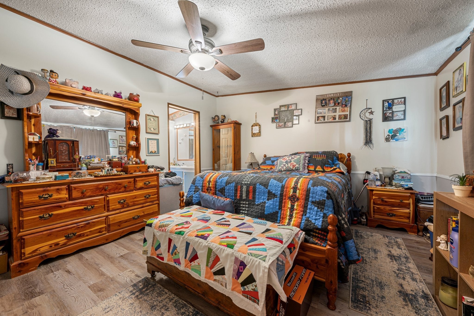
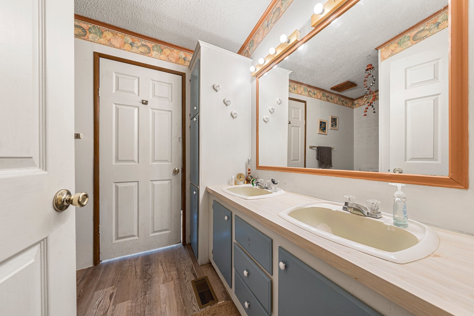
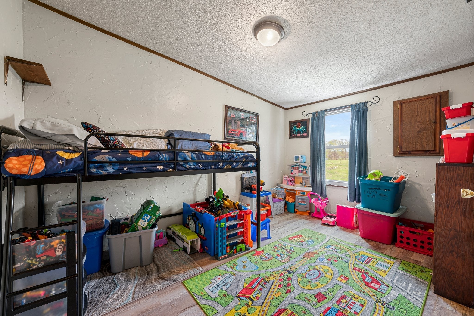
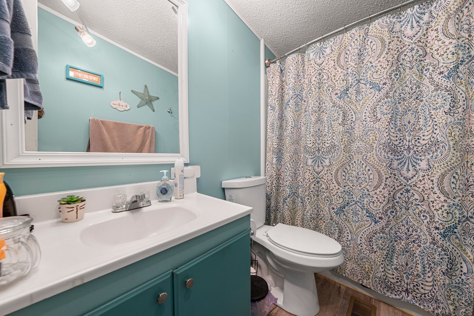
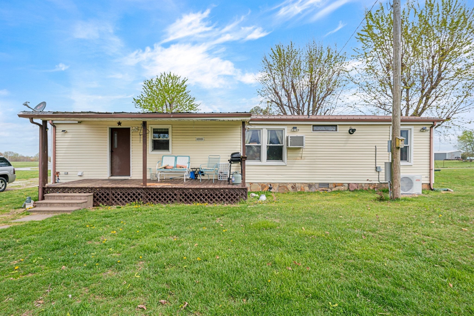
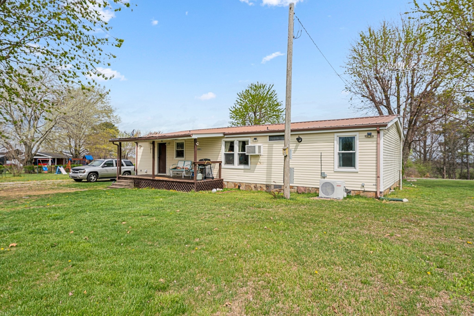
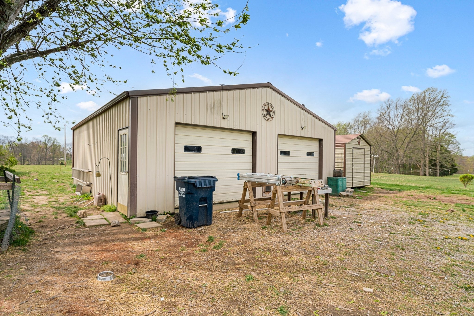
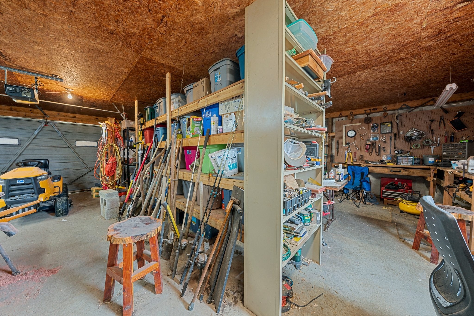
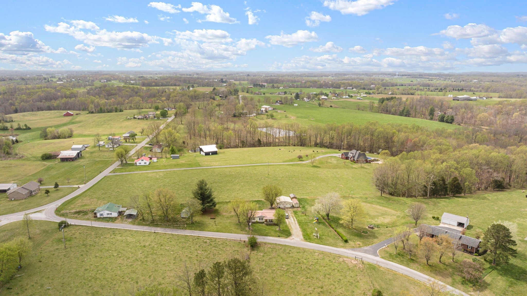
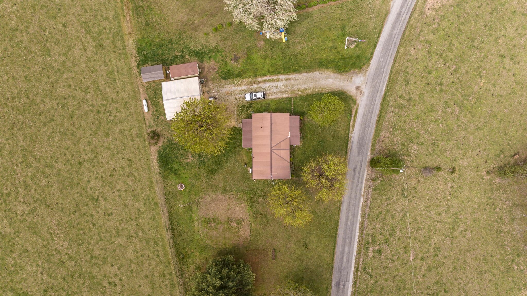
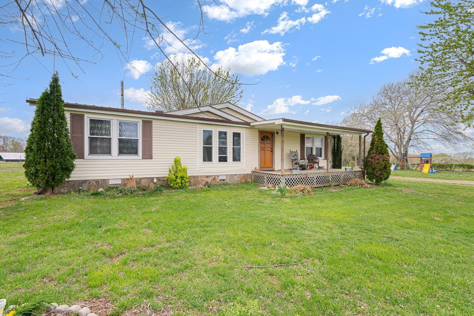
 Copyright 2025 RealTracs Solutions.
Copyright 2025 RealTracs Solutions.