$1,699,999 - 1017 Annecy Pkwy, Nolensville
- 5
- Bedrooms
- 6
- Baths
- 4,423
- SQ. Feet
- 0.55
- Acres
Welcome to 1017 Annecy Parkway – A Custom Masterpiece in the Heart of Annecy Perfectly positioned on over half an acre in the prestigious Annecy community. A soaring two-story foyer welcomes you with a statement chandelier, setting the tone for the sophisticated style found throughout. The open-concept great room and kitchen are anchored by floor-to-ceiling custom drapes, floating shelves, designer lighting, and distinctive hardware that make the space feel both elevated and inviting. The main level offers thoughtful functionality with a beautifully upgraded powder bath, private home office, and a luxurious primary suite that serves as a true retreat. An additional guest suite on the first floor provides comfort and privacy for visitors. Upstairs, you'll find three spacious ensuite bedrooms, a dedicated media room, and an oversized bonus room with built-in cabinetry, perfect for entertaining or relaxing. Step out onto the covered second-story porch to take in the peaceful views. The outdoor living is equally impressive. A covered back patio with a fireplace invites year-round enjoyment, while the backdrop of mature trees and a gentle creek creates a serene, park-like setting. A built-in ground-level trampoline adds a playful touch to this family-friendly oasis. With impeccable finishes and a prime location, 1017 Annecy Parkway is a rare opportunity to own a one-of-a-kind home in one of the area's most sought-after neighborhoods.
Essential Information
-
- MLS® #:
- 2814806
-
- Price:
- $1,699,999
-
- Bedrooms:
- 5
-
- Bathrooms:
- 6.00
-
- Full Baths:
- 5
-
- Half Baths:
- 2
-
- Square Footage:
- 4,423
-
- Acres:
- 0.55
-
- Year Built:
- 2022
-
- Type:
- Residential
-
- Sub-Type:
- Single Family Residence
-
- Status:
- Active
Community Information
-
- Address:
- 1017 Annecy Pkwy
-
- Subdivision:
- Annecy Ph1
-
- City:
- Nolensville
-
- County:
- Williamson County, TN
-
- State:
- TN
-
- Zip Code:
- 37135
Amenities
-
- Amenities:
- Park, Playground, Pool, Sidewalks, Underground Utilities, Trail(s)
-
- Utilities:
- Electricity Available, Water Available
-
- Parking Spaces:
- 3
-
- # of Garages:
- 3
-
- Garages:
- Garage Door Opener, Garage Faces Side, Driveway
Interior
-
- Interior Features:
- Built-in Features, Entrance Foyer, Open Floorplan, Pantry, Smart Light(s), Smart Thermostat, Storage, Walk-In Closet(s), Primary Bedroom Main Floor, Kitchen Island
-
- Appliances:
- Double Oven, Gas Oven, Built-In Gas Range, Dishwasher, Disposal, Dryer, Microwave, Refrigerator, Washer, Smart Appliance(s)
-
- Heating:
- Central, Natural Gas
-
- Cooling:
- Central Air, Dual, Electric
-
- Fireplace:
- Yes
-
- # of Fireplaces:
- 2
-
- # of Stories:
- 2
Exterior
-
- Exterior Features:
- Smart Camera(s)/Recording, Smart Lock(s)
-
- Roof:
- Shingle
-
- Construction:
- Fiber Cement, Brick
School Information
-
- Elementary:
- Nolensville Elementary
-
- Middle:
- Mill Creek Middle School
-
- High:
- Nolensville High School
Additional Information
-
- Date Listed:
- April 13th, 2025
-
- Days on Market:
- 98
Listing Details
- Listing Office:
- Compass Re
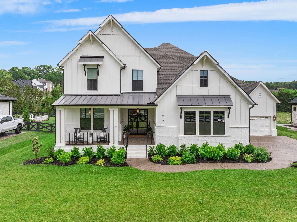
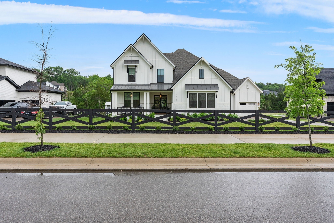
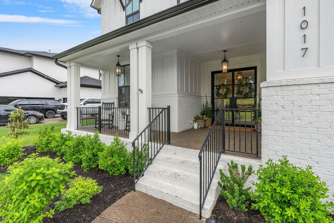
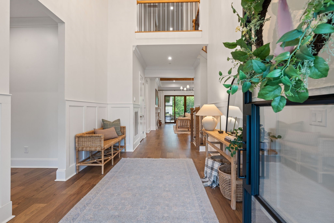
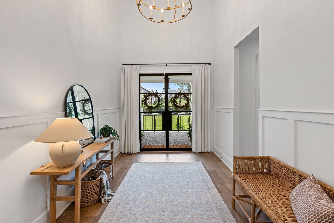
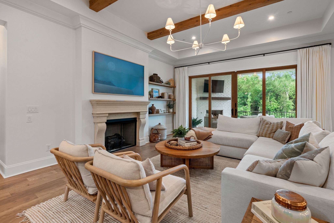
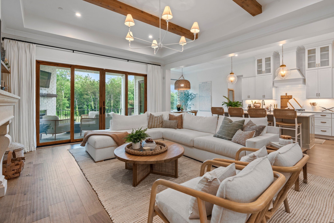
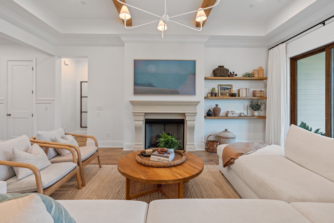
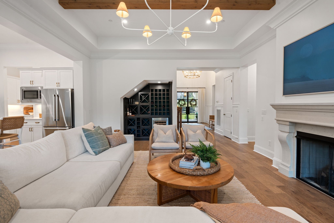
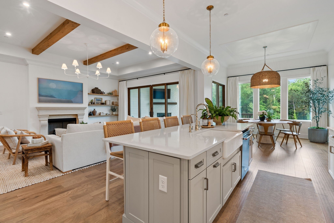
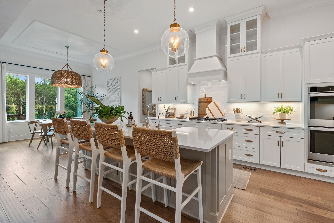
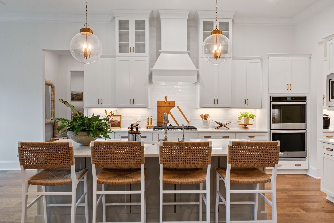
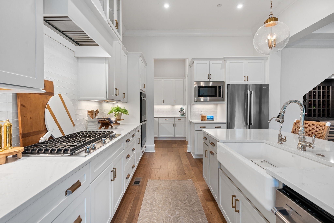
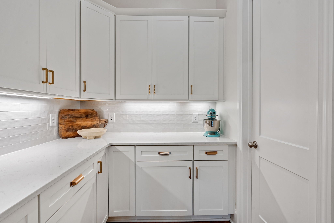
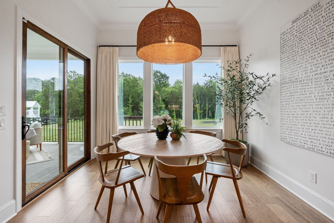
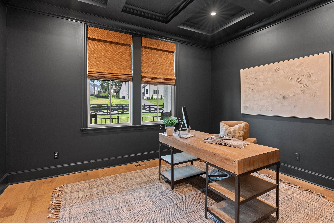
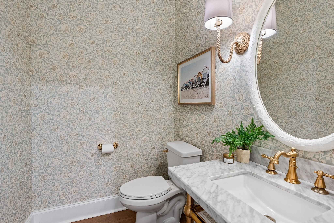
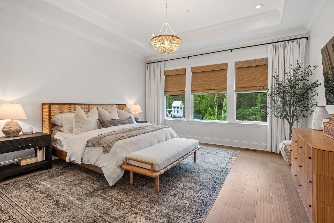
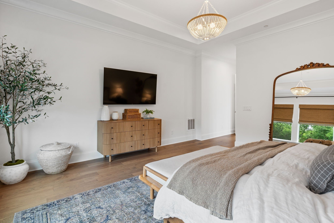
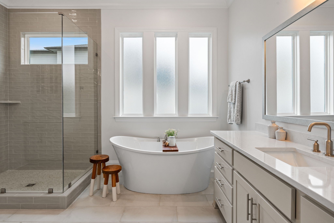
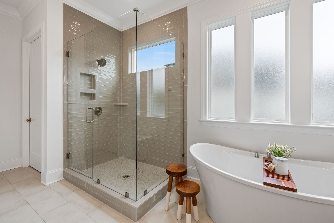
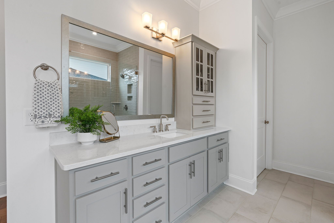
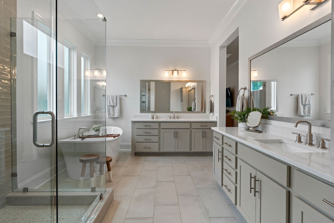
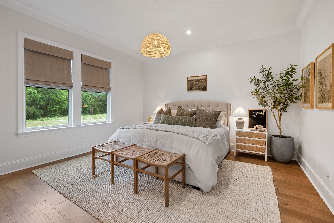
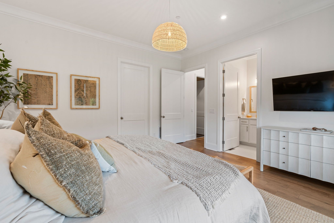
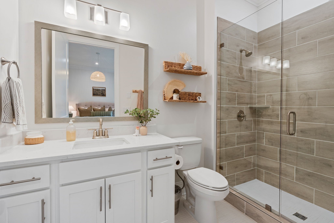
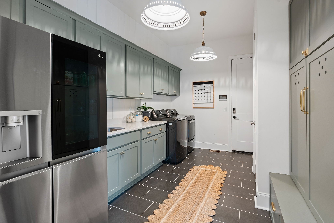
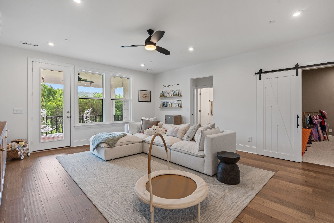
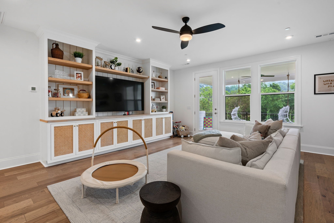
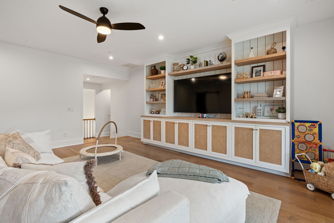
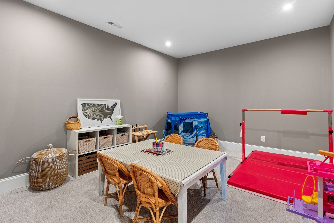
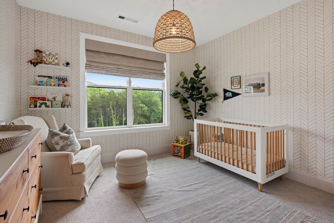
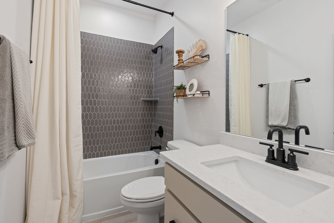
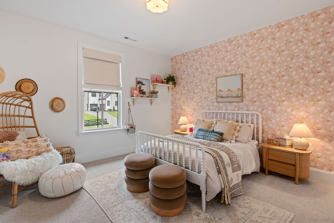
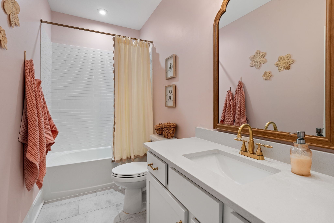
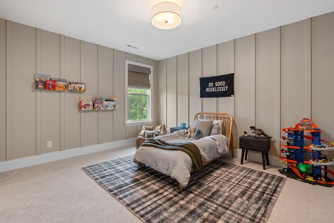
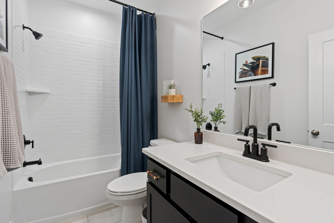
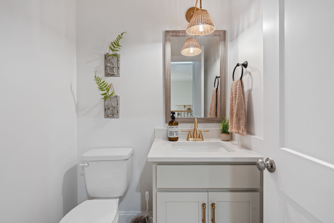
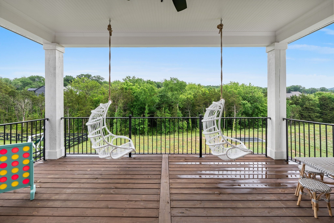
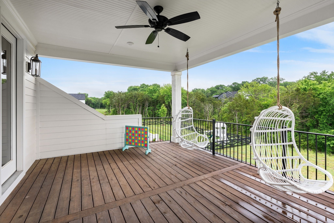
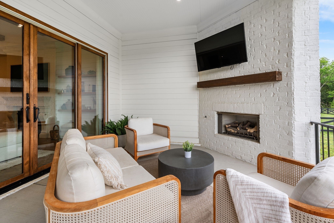
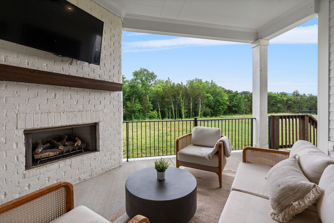
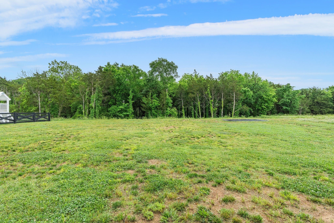
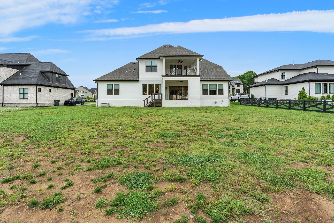
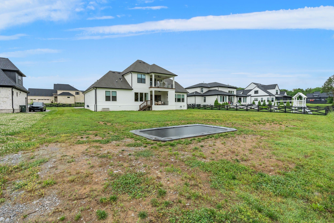
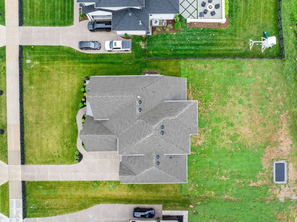
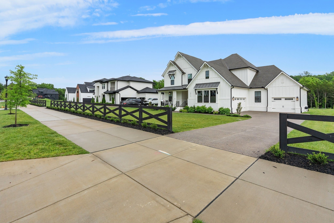
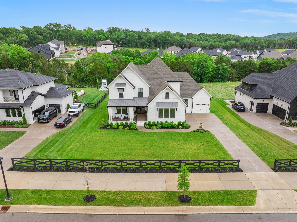
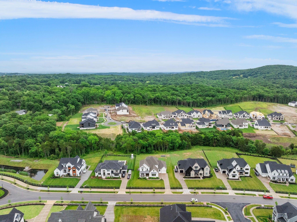
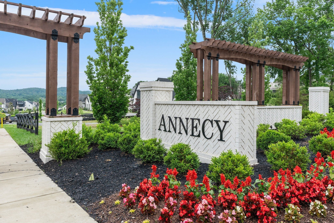
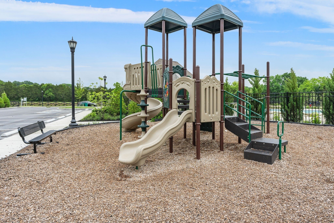

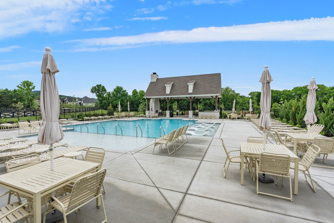
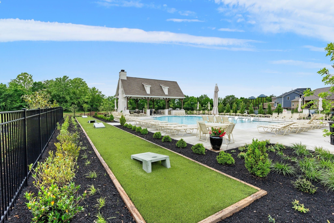
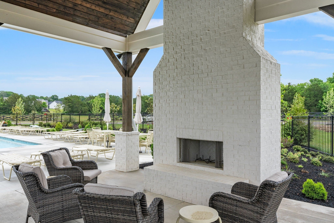
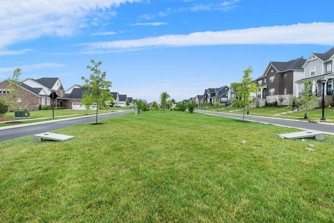
 Copyright 2025 RealTracs Solutions.
Copyright 2025 RealTracs Solutions.