$1,195 - 1708 Manning Dr 4, Clarksville
- 2
- Bedrooms
- 2½
- Baths
- 1,200
- SQ. Feet
- 2018
- Year Built
Manning Drive townhomes are spacious and consist of two bedrooms, two full bathroom, one half bathroom and approximately 1,200 square feet on living space. Off of the living room is the half bathroom and the kitchen comes equipped with a stove, fridge, microwave and dishwasher. The kitchen has an eat-in dining area with a closet housing the washer and dryer. Both bedrooms and the two full bathrooms are located upstairs. The bedrooms are oversized, and the full bathrooms have extended vanities. The primary bedroom has also has an extra-large closet. Each unit has a private back patio! Tenant does not have to get water turned on in their name; additional $55 fee paid to management monthly for water service. Pet Policy: Small dogs 30 lbs. and under are accepted with an approved pet screening, $350 non-refundable pet fee per pet and $25/monthly pet rent per pet. All pets MUST be approved by pet screening before they can be introduced to the property. *All ready dates are subject to change based on scheduled inspections. In the event that the ready date changes after a deposit is received, the 2 week holding period will begin on the updated ready date.* *Photos of properties are for general representation and floor plan purposes only. Paint color, appliances, flooring and other interior fixtures may be different. A viewing of the actual residence can be scheduled upon approved application. *
Essential Information
-
- MLS® #:
- 2814775
-
- Price:
- $1,195
-
- Bedrooms:
- 2
-
- Bathrooms:
- 2.50
-
- Full Baths:
- 2
-
- Half Baths:
- 1
-
- Square Footage:
- 1,200
-
- Acres:
- 0.00
-
- Year Built:
- 2018
-
- Type:
- Residential Lease
-
- Sub-Type:
- Townhouse
-
- Status:
- Coming Soon / Hold
Community Information
-
- Address:
- 1708 Manning Dr 4
-
- Subdivision:
- Autumn Creek Village
-
- City:
- Clarksville
-
- County:
- Montgomery County, TN
-
- State:
- TN
-
- Zip Code:
- 37042
Amenities
-
- Utilities:
- Water Available
-
- Garages:
- Parking Lot
Interior
-
- Interior Features:
- Ceiling Fan(s), Pantry
-
- Appliances:
- Oven, Dishwasher, Microwave, Refrigerator, Stainless Steel Appliance(s)
-
- Heating:
- Central
-
- Cooling:
- Ceiling Fan(s), Central Air
-
- # of Stories:
- 2
School Information
-
- Elementary:
- Pisgah Elementary
-
- Middle:
- Northeast Middle
-
- High:
- Northeast High School
Additional Information
-
- Days on Market:
- 2
Listing Details
- Listing Office:
- Blue Cord Realty, Llc
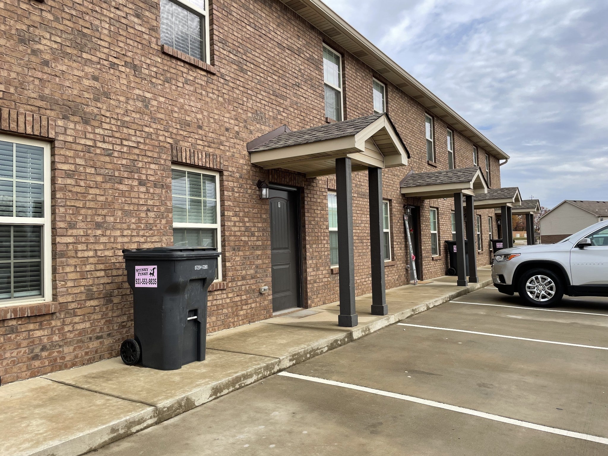
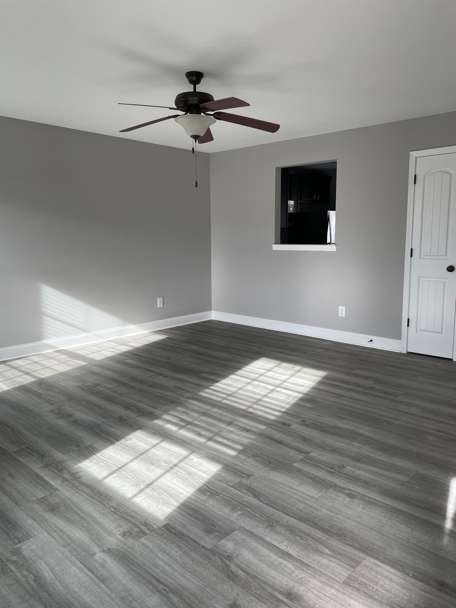
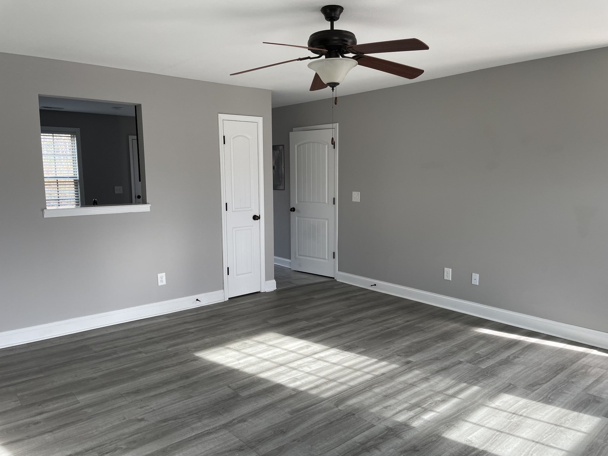
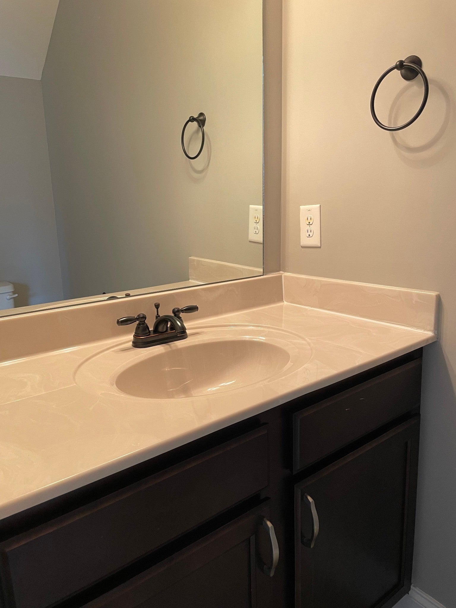
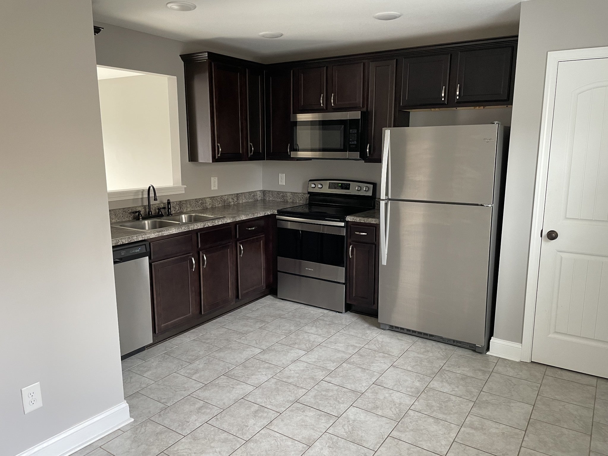
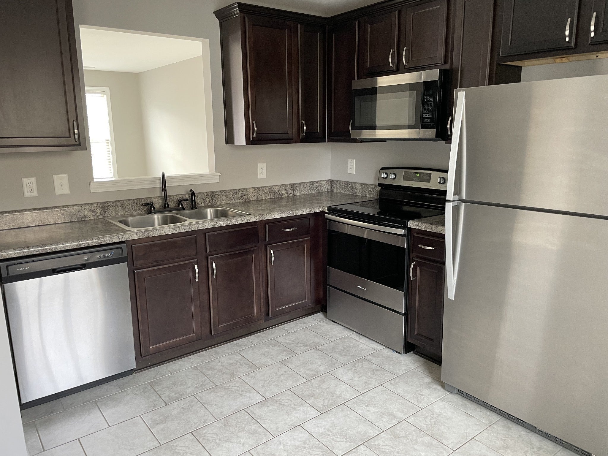
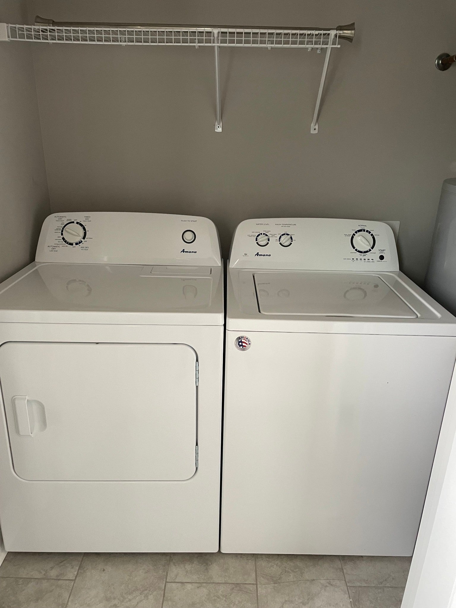
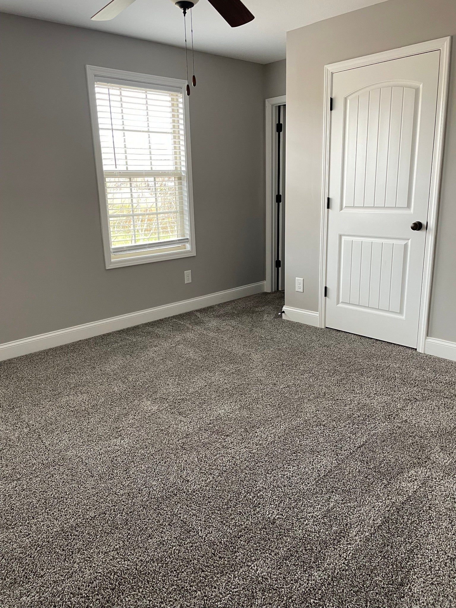
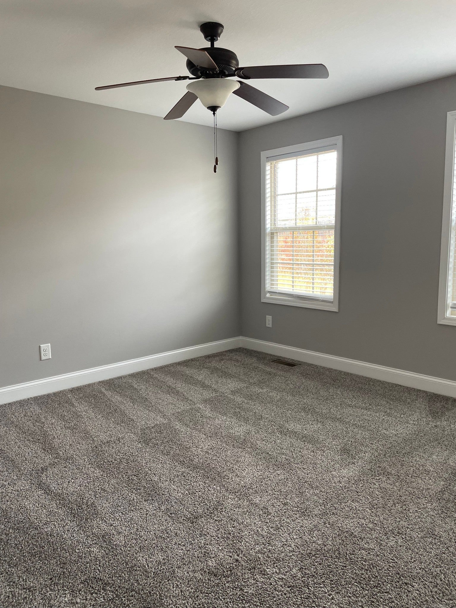
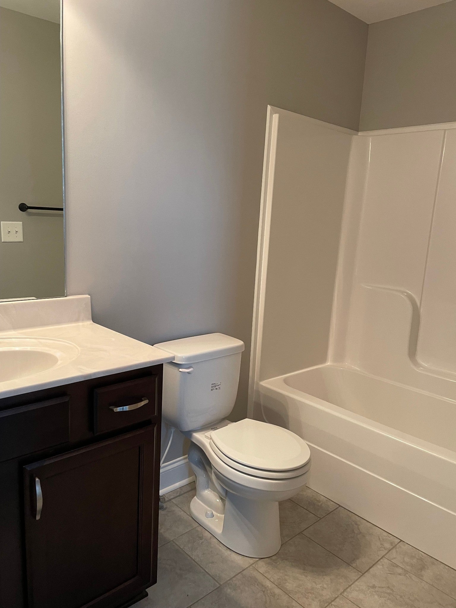
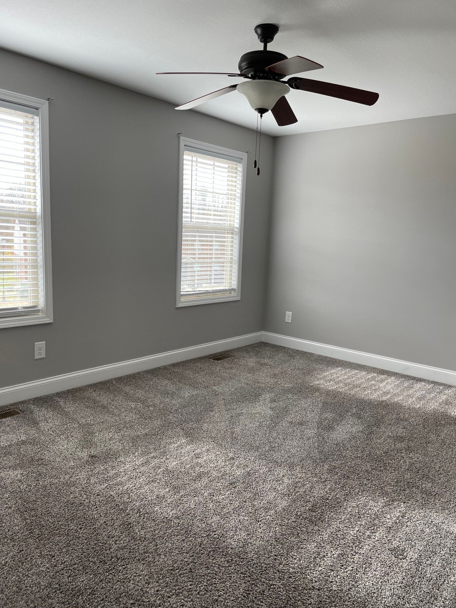
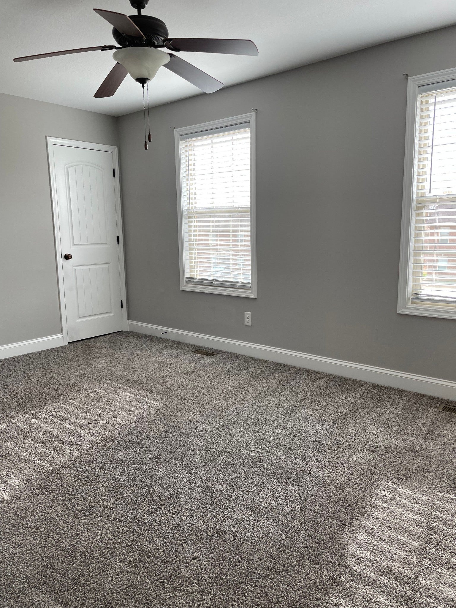
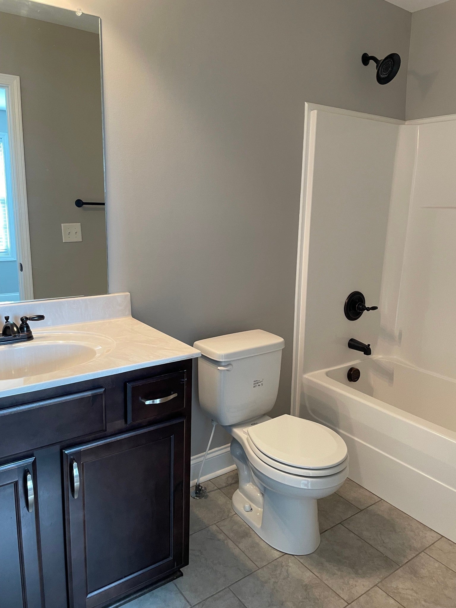
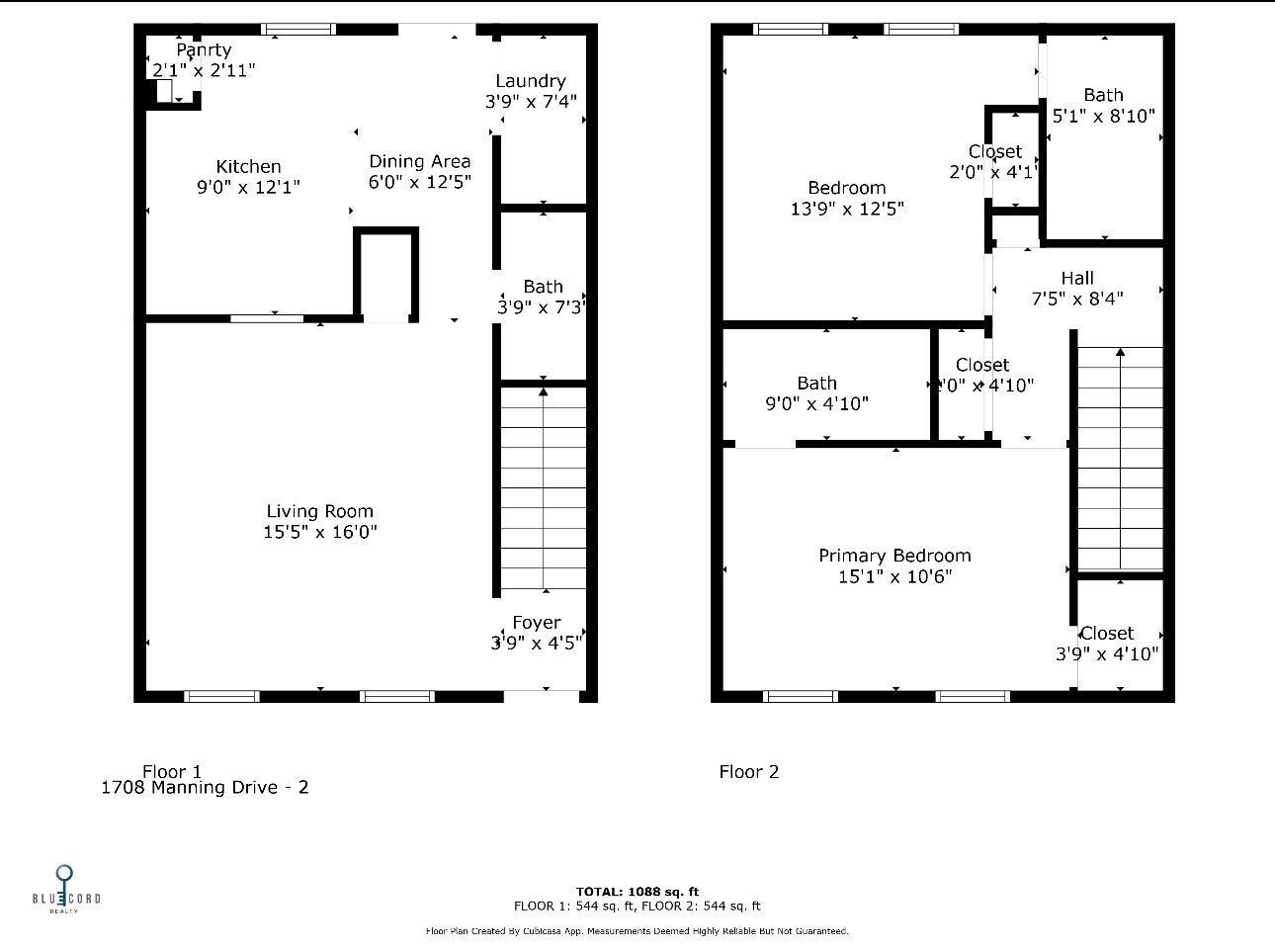
 Copyright 2025 RealTracs Solutions.
Copyright 2025 RealTracs Solutions.