$885,000 - 2042 Imagine Cir, Spring Hill
- 5
- Bedrooms
- 3½
- Baths
- 3,330
- SQ. Feet
- 0.39
- Acres
Welcome to your forever home in the highly sought-after Cove Subdivision. This beautiful brick residence with eye-catching stone accents boasts exceptional craftsmanship and timeless style. Step inside to an open floor plan featuring 9- and 10-foot ceilings, real sand and finished hardwood floors, and exquisite custom cabinetry and woodwork throughout. The chef’s kitchen is a true showstopper—equipped with professional-grade appliances, a gas stovetop, oversized granite island, travertine backsplash, and a massive hidden walk-in pantry. It opens into a large, light-filled living area with a cozy gas fireplace, perfect for entertaining or quiet nights at home. Three bedrooms, including a serene primary suite, are conveniently located on the main level. Two additional bedrooms are currently setup as an office and craft room. Upstairs, you’ll find a spacious bonus room and two additional guest bedrooms, offering plenty of space for family, guests, or a home office. This home also features an oversized 3-car garage, a fully encapsulated crawl space, and both covered front and back porches overlooking a fenced backyard—ideal for relaxing or entertaining outdoors. Every detail of this home has been thoughtfully designed with comfort, function, and style in mind. Like NEW and MOVE IN READY- Don't miss your chance to own this amazing home- schedule your private showing today!
Essential Information
-
- MLS® #:
- 2814744
-
- Price:
- $885,000
-
- Bedrooms:
- 5
-
- Bathrooms:
- 3.50
-
- Full Baths:
- 3
-
- Half Baths:
- 1
-
- Square Footage:
- 3,330
-
- Acres:
- 0.39
-
- Year Built:
- 2022
-
- Type:
- Residential
-
- Sub-Type:
- Single Family Residence
-
- Status:
- Active
Community Information
-
- Address:
- 2042 Imagine Cir
-
- Subdivision:
- The Cove At Spring Hill Ph 2 Sec 2
-
- City:
- Spring Hill
-
- County:
- Maury County, TN
-
- State:
- TN
-
- Zip Code:
- 37174
Amenities
-
- Utilities:
- Electricity Available, Water Available, Cable Connected
-
- Parking Spaces:
- 3
-
- # of Garages:
- 3
-
- Garages:
- Garage Door Opener, Garage Faces Side, Concrete, Driveway
Interior
-
- Interior Features:
- Ceiling Fan(s), Entrance Foyer, Extra Closets, High Ceilings, Open Floorplan, Pantry, Storage, Walk-In Closet(s), Primary Bedroom Main Floor, High Speed Internet, Kitchen Island
-
- Appliances:
- Built-In Electric Oven, Cooktop, Gas Range, Dishwasher, Microwave
-
- Heating:
- Central, Natural Gas
-
- Cooling:
- Central Air, Electric
-
- Fireplace:
- Yes
-
- # of Fireplaces:
- 1
-
- # of Stories:
- 2
Exterior
-
- Exterior Features:
- Sprinkler System
-
- Lot Description:
- Level
-
- Construction:
- Brick, Masonite
School Information
-
- Elementary:
- Marvin Wright Elementary School
-
- Middle:
- Battle Creek Middle School
-
- High:
- Spring Hill High School
Additional Information
-
- Date Listed:
- April 10th, 2025
-
- Days on Market:
- 81
Listing Details
- Listing Office:
- Redfin
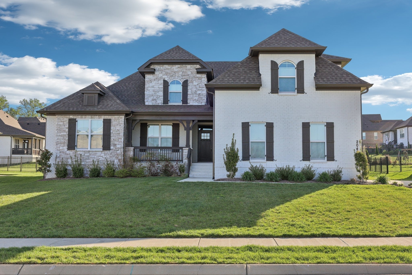
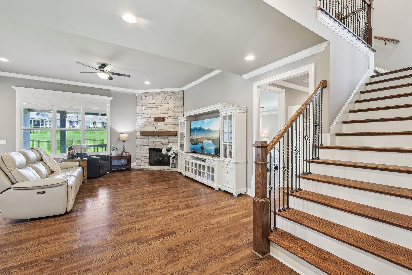
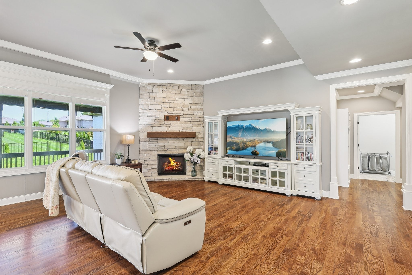

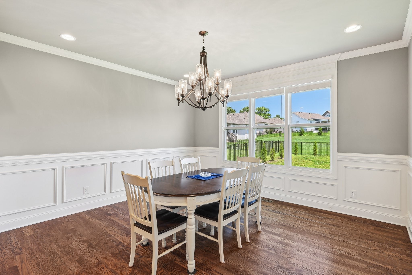
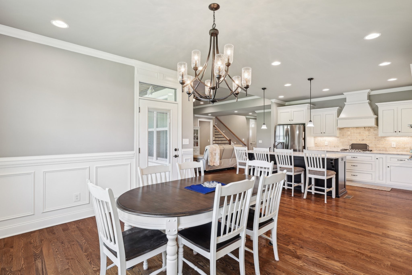

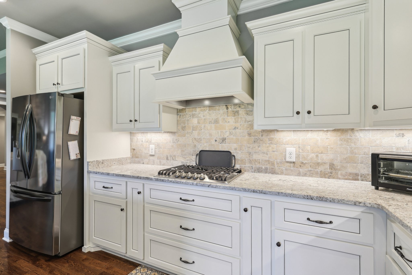
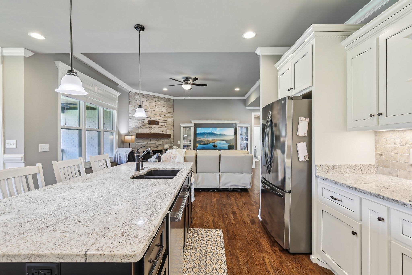
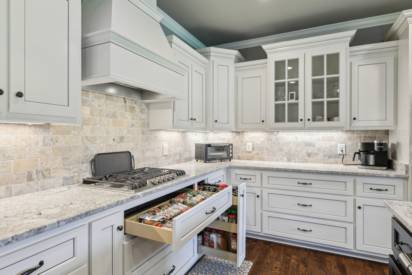
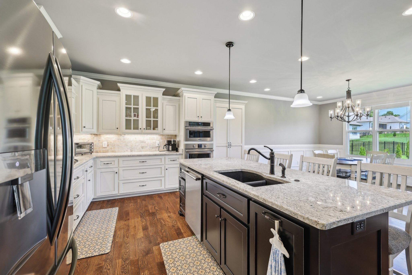
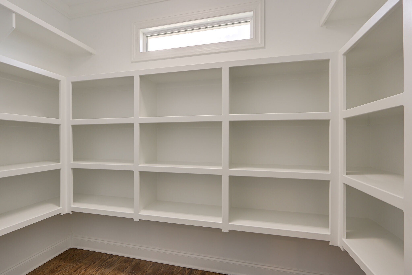
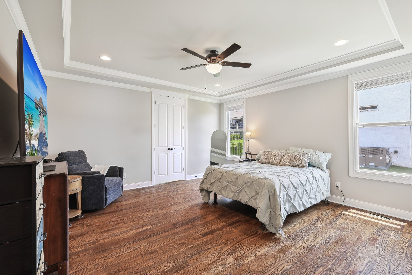

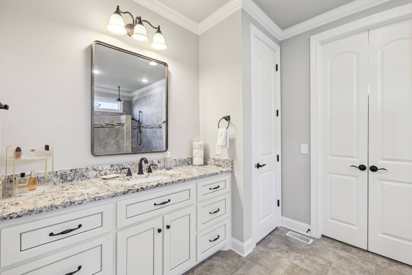

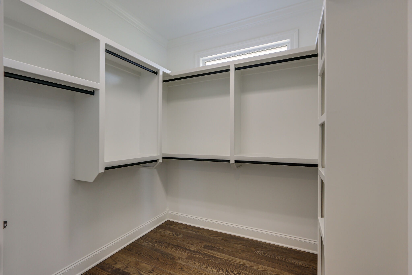
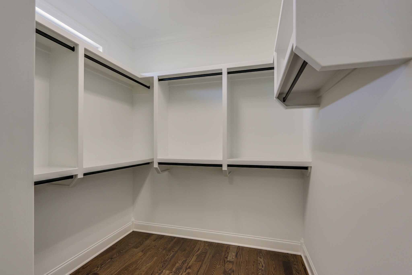



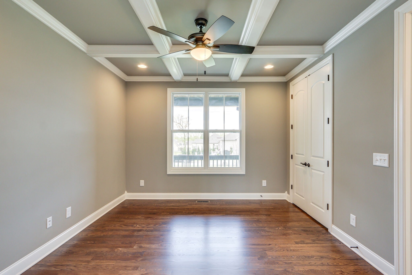
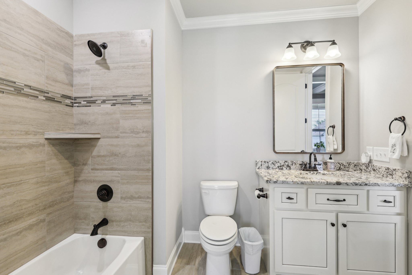

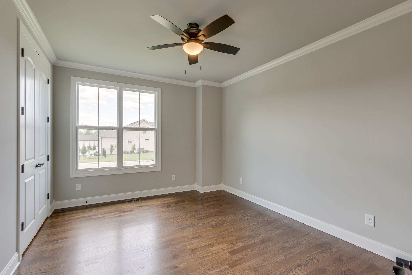
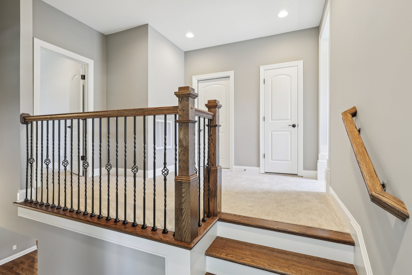


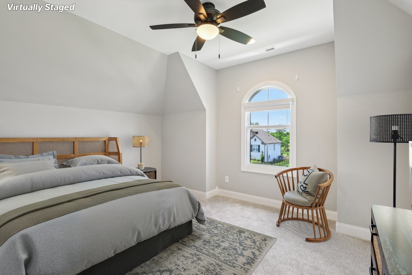

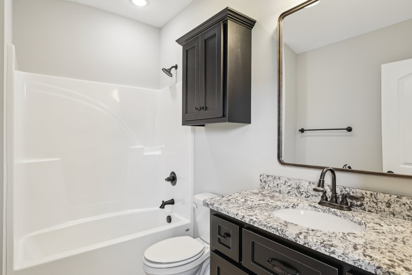
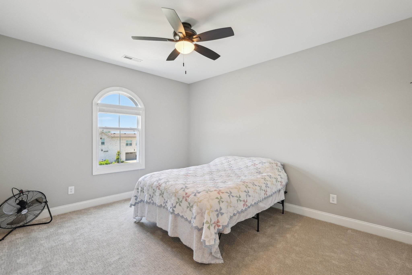
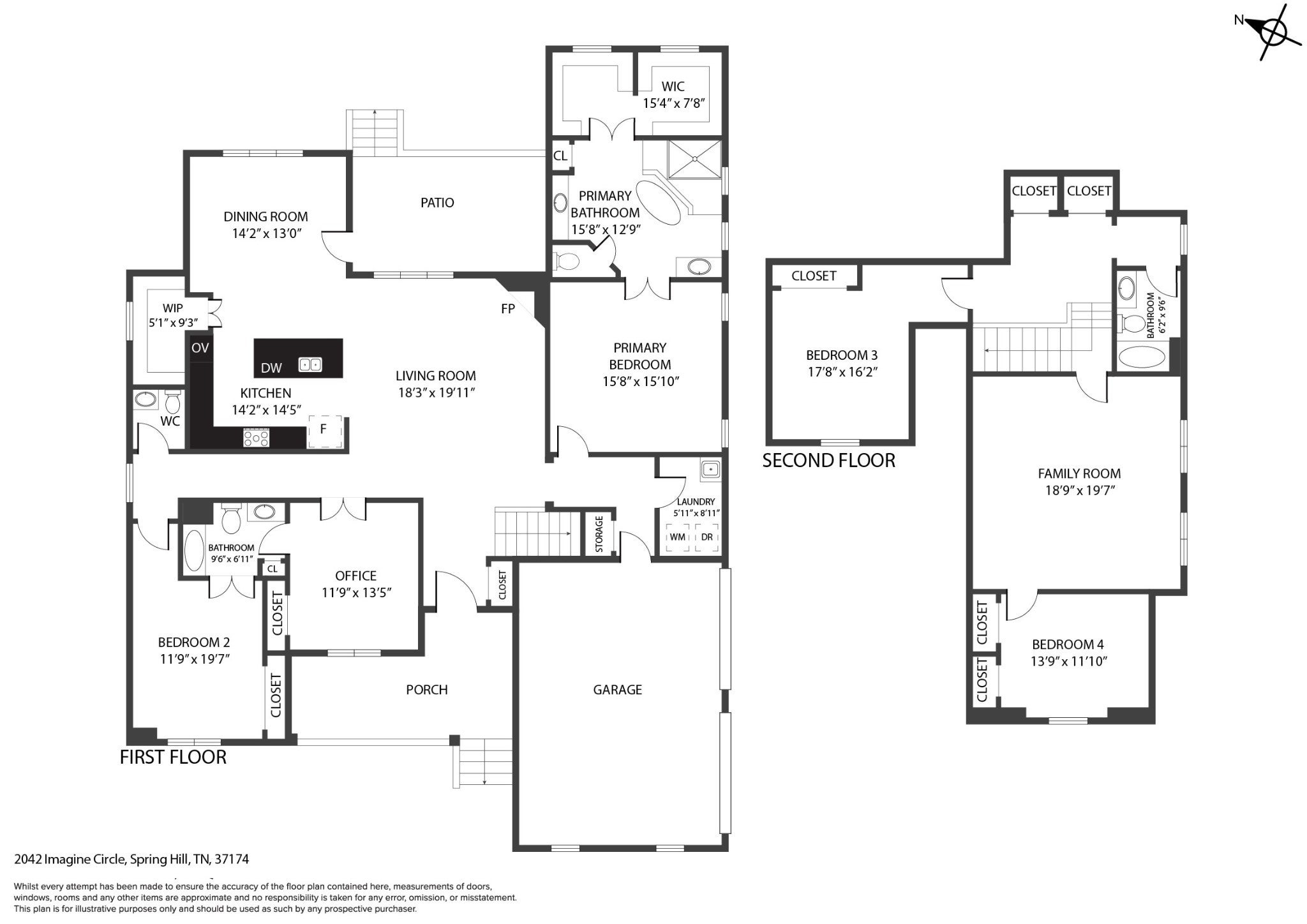
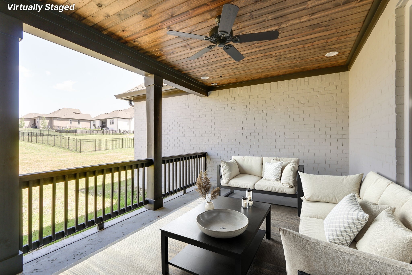

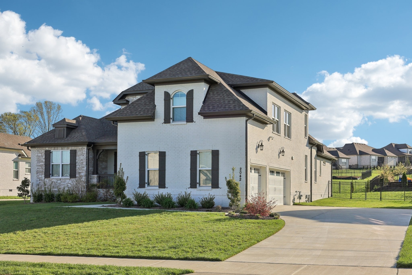
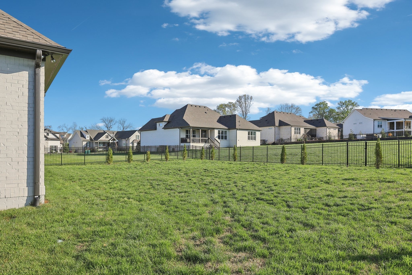
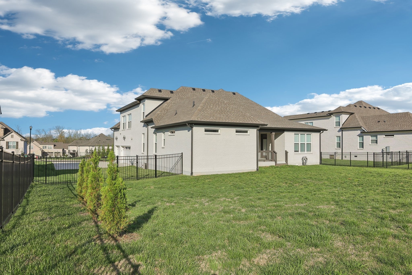
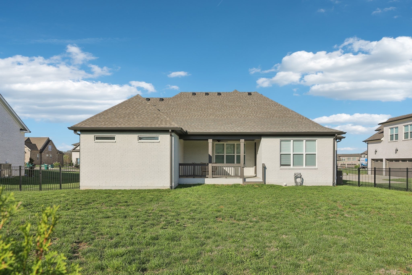
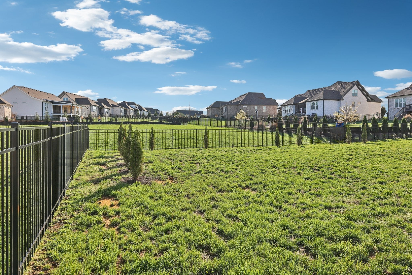




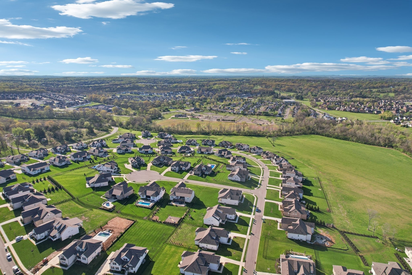


 Copyright 2025 RealTracs Solutions.
Copyright 2025 RealTracs Solutions.