$364,900 - 8634 Gauphin Pl, Nashville
- 2
- Bedrooms
- 2½
- Baths
- 1,507
- SQ. Feet
- 0.03
- Acres
PEACEFUL NATURAL VIEWS FRONT AND BACK!! Well maintained and move-in ready townhome in sought after Lenox Village~Open layout features a spacious great room with fireplace and crown molding open to sunny "Cooks" kitchen with island, pantry and dining area~2 bedrooms each with private bathroom and walk-in closet~Main level flex room with hardwoods is perfect for office, hobby or rec room~Recent updates include Roof (February 2025), HVAC (August 2023), Hot Water Heater (December 2023) and new hardwoods on the main living level~Kitchen refrigerator/washer/dryer convey with the home~ 2 car garage and deck for relaxing outdoors~Front overlooks a lush wooded creek and the deck a natural greenspace~Masterplanned community with tree lined sidewalks and trails, pocket parks, playground, manicured landscape, town center and urban conveniences~Walk to restaurants, shops, coffee, fitness, spas, entertainment and Greenway~Easy access to both I-65 and I-24
Essential Information
-
- MLS® #:
- 2814743
-
- Price:
- $364,900
-
- Bedrooms:
- 2
-
- Bathrooms:
- 2.50
-
- Full Baths:
- 2
-
- Half Baths:
- 1
-
- Square Footage:
- 1,507
-
- Acres:
- 0.03
-
- Year Built:
- 2005
-
- Type:
- Residential
-
- Sub-Type:
- Townhouse
-
- Style:
- Traditional
-
- Status:
- Under Contract - Showing
Community Information
-
- Address:
- 8634 Gauphin Pl
-
- Subdivision:
- Lenox Village
-
- City:
- Nashville
-
- County:
- Davidson County, TN
-
- State:
- TN
-
- Zip Code:
- 37211
Amenities
-
- Amenities:
- Playground, Sidewalks, Trail(s)
-
- Utilities:
- Water Available, Cable Connected
-
- Parking Spaces:
- 2
-
- # of Garages:
- 2
-
- Garages:
- Garage Door Opener, Garage Faces Rear, Driveway, Parking Pad
Interior
-
- Interior Features:
- Ceiling Fan(s), Entrance Foyer, Extra Closets, Open Floorplan, Pantry, Walk-In Closet(s), High Speed Internet, Kitchen Island
-
- Appliances:
- Electric Oven, Electric Range, Dishwasher, Disposal, Dryer, Refrigerator, Stainless Steel Appliance(s), Washer
-
- Heating:
- Central
-
- Cooling:
- Central Air
-
- Fireplace:
- Yes
-
- # of Fireplaces:
- 1
-
- # of Stories:
- 3
Exterior
-
- Lot Description:
- Level
-
- Construction:
- Brick, Vinyl Siding
School Information
-
- Elementary:
- May Werthan Shayne Elementary School
-
- Middle:
- William Henry Oliver Middle
-
- High:
- John Overton Comp High School
Additional Information
-
- Date Listed:
- April 10th, 2025
-
- Days on Market:
- 72
Listing Details
- Listing Office:
- Coldwell Banker Southern Realty
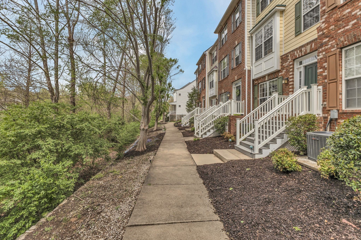
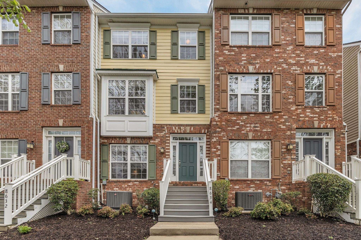
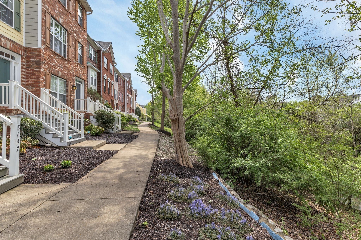
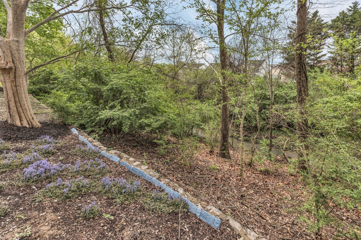
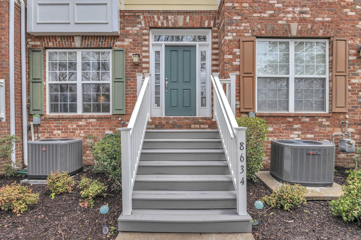
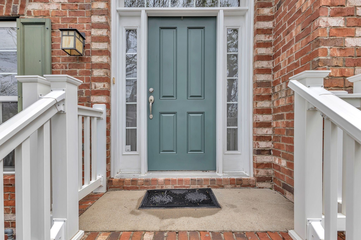
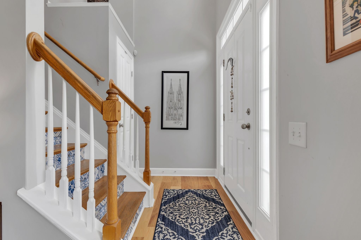
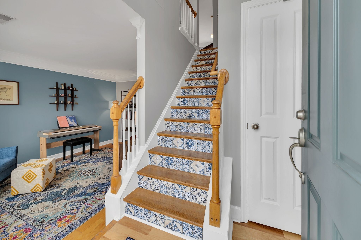
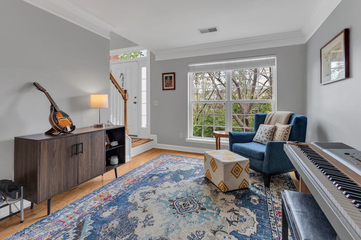
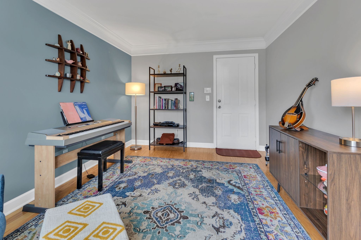
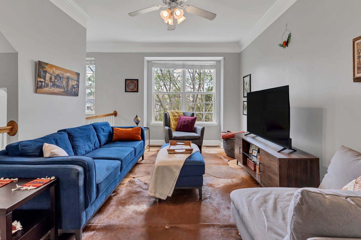
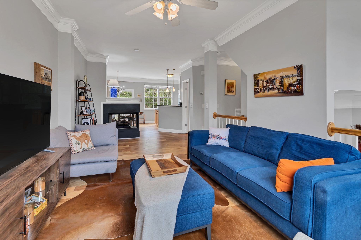
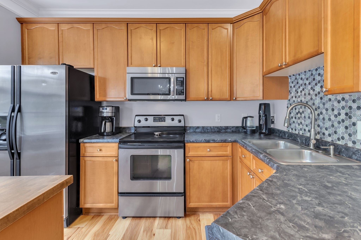
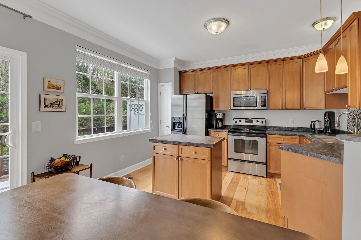
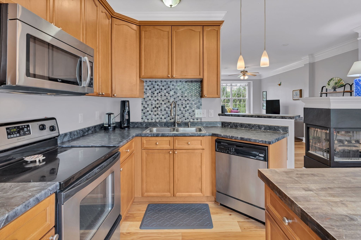
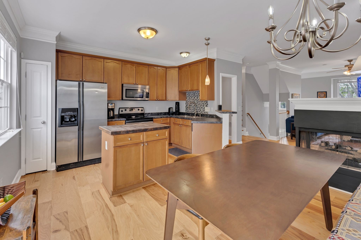
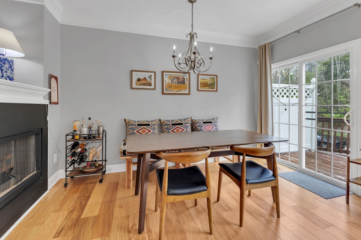
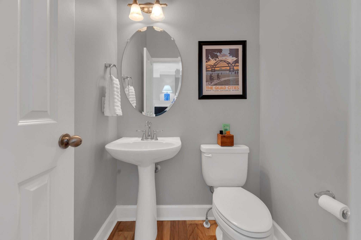
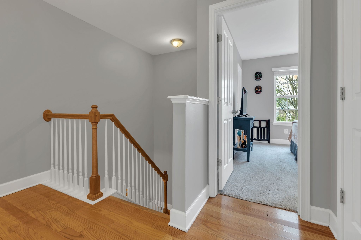
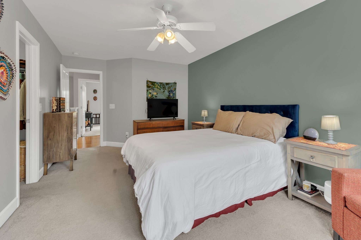
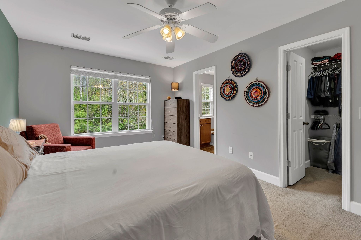
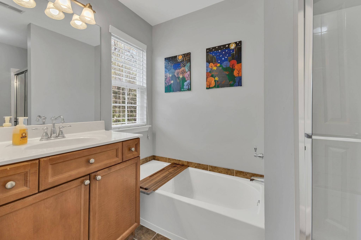
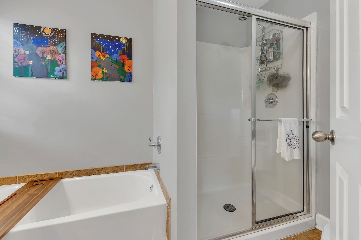
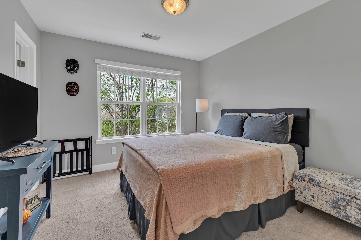
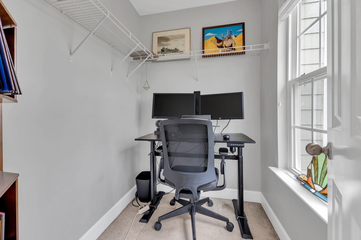
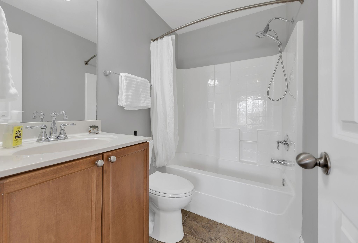
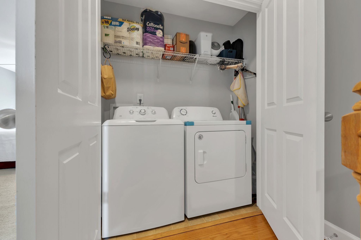
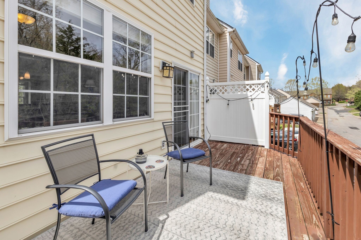
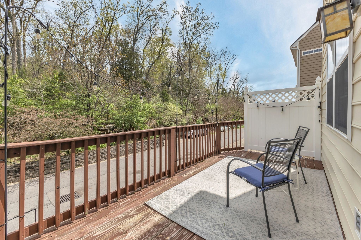
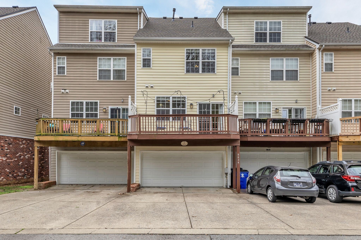
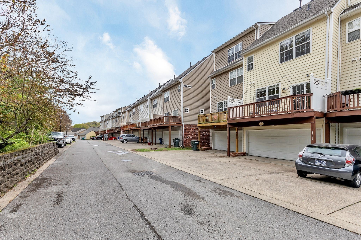
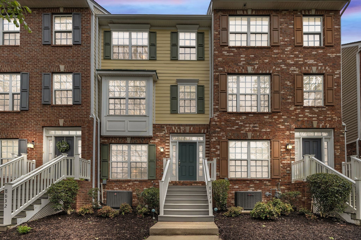
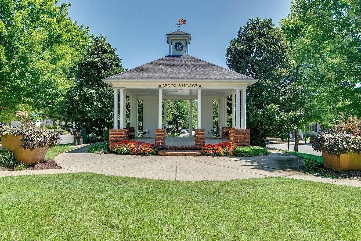
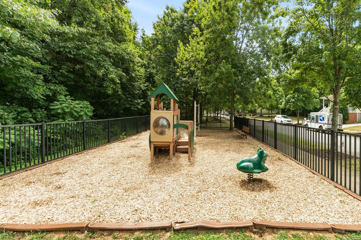
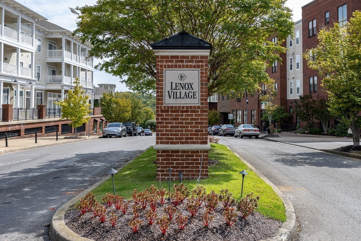
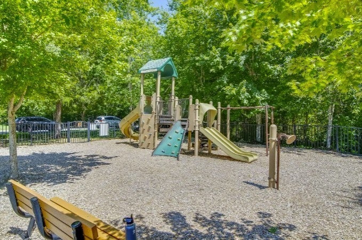
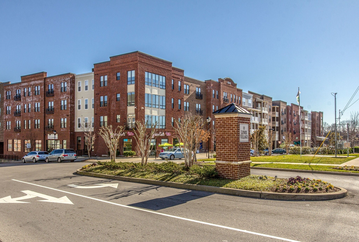
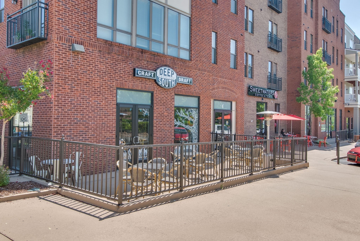
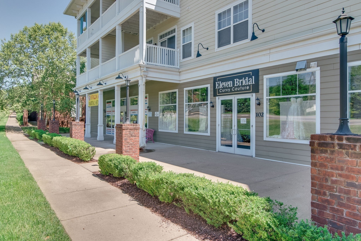
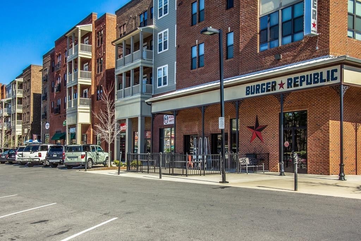
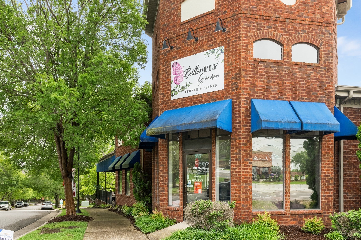
 Copyright 2025 RealTracs Solutions.
Copyright 2025 RealTracs Solutions.