$345,000 - 1084 Ishee Dr, Clarksville
- 4
- Bedrooms
- 2½
- Baths
- 2,269
- SQ. Feet
- 0.76
- Acres
Step into an open floor plan, a spacious kitchen with a functional island, and plenty of room to entertain. A versatile bonus room offers the perfect space for a home office, guest room, or additional bedroom to fit your lifestyle needs. Enjoy outdoor living on your deck overlooking the above ground pool and a fully fenced backyard with no backyard neighbors—a rare find! Inside, the dedicated laundry room includes a laundry sink, built-in cabinetry, and washer and dryer are included for your convenience. The home is situated on a small hill with excellent water drainage, and the homeowner has never experienced any flooding issues, offering peace of mind in all seasons. Located in a no-HOA neighborhood, this home is ideal for those who value flexibility. Enjoy the outdoors just steps away with nearby access to fishing, swimming, and canoeing. Plus, it’s less than 1 mile to the elementary school, close to local parks and shopping, and under 5 miles to Fort Campbell! Seller has agreed to have the pool in working order at the time of closing as a condition to the accepted contract. This home combines convenience, and privacy—schedule your showing today!
Essential Information
-
- MLS® #:
- 2814703
-
- Price:
- $345,000
-
- Bedrooms:
- 4
-
- Bathrooms:
- 2.50
-
- Full Baths:
- 2
-
- Half Baths:
- 1
-
- Square Footage:
- 2,269
-
- Acres:
- 0.76
-
- Year Built:
- 2011
-
- Type:
- Residential
-
- Sub-Type:
- Single Family Residence
-
- Status:
- Under Contract - Showing
Community Information
-
- Address:
- 1084 Ishee Dr
-
- Subdivision:
- Ringgold Estates
-
- City:
- Clarksville
-
- County:
- Montgomery County, TN
-
- State:
- TN
-
- Zip Code:
- 37042
Amenities
-
- Utilities:
- Water Available
-
- Parking Spaces:
- 2
-
- # of Garages:
- 2
-
- Garages:
- Garage Door Opener, Garage Faces Front
Interior
-
- Appliances:
- Electric Oven, Electric Range, Dishwasher, Disposal, Dryer, Microwave, Refrigerator, Stainless Steel Appliance(s), Washer
-
- Heating:
- Central
-
- Cooling:
- Ceiling Fan(s), Central Air
-
- Fireplace:
- Yes
-
- # of Fireplaces:
- 1
-
- # of Stories:
- 2
Exterior
-
- Roof:
- Shingle
-
- Construction:
- Vinyl Siding
School Information
-
- Elementary:
- Ringgold Elementary
-
- Middle:
- Kenwood Middle School
-
- High:
- Kenwood High School
Additional Information
-
- Date Listed:
- April 7th, 2025
-
- Days on Market:
- 69
Listing Details
- Listing Office:
- Blue Cord Realty, Llc
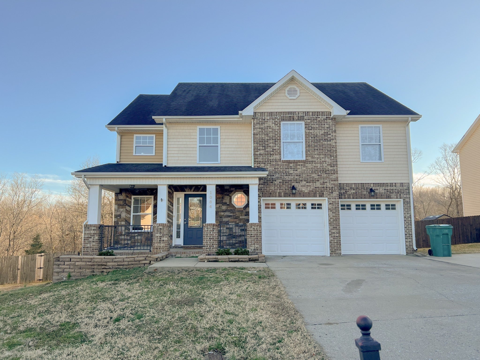
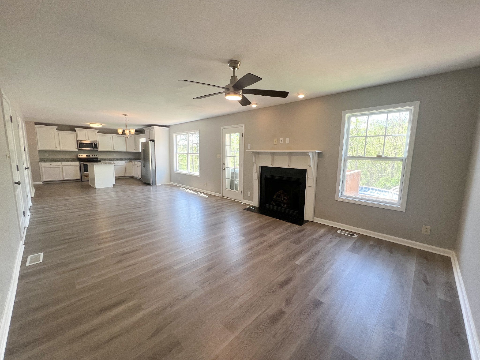
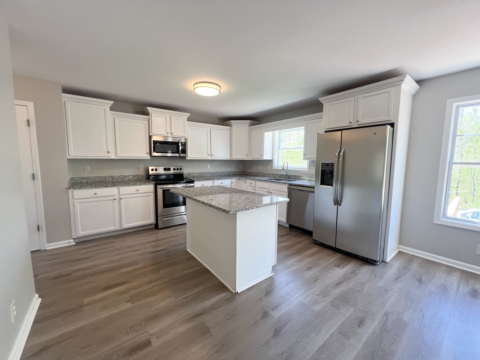
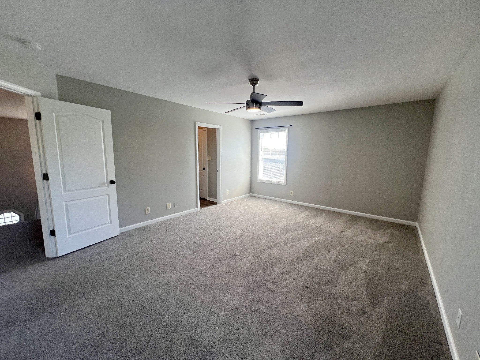
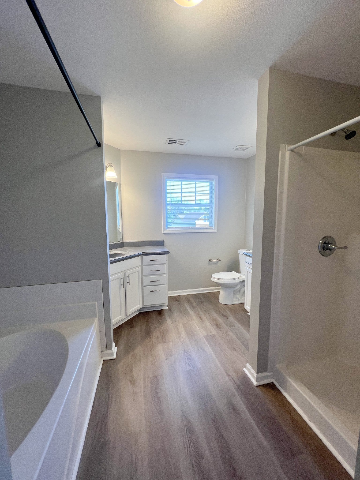
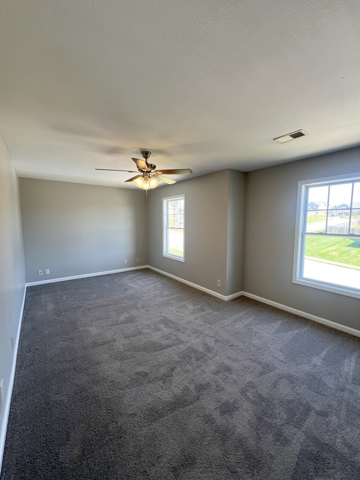
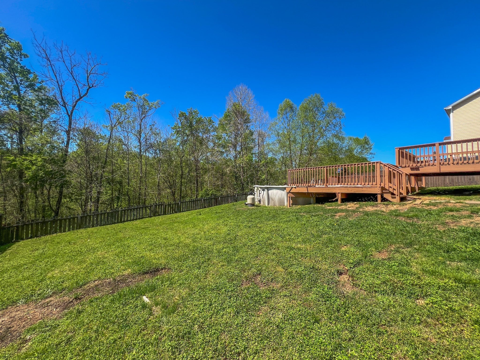
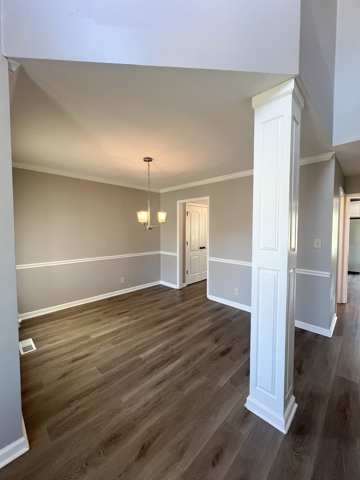
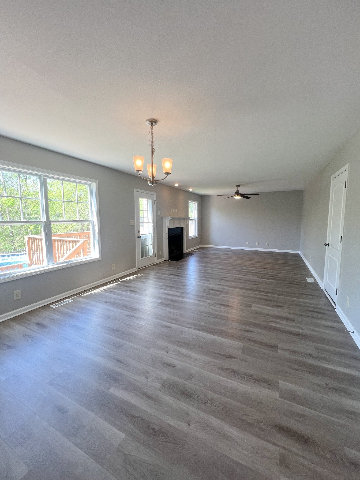
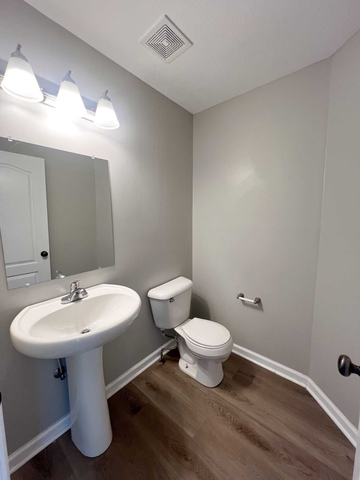
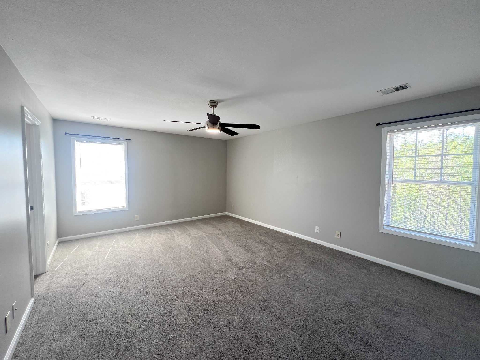
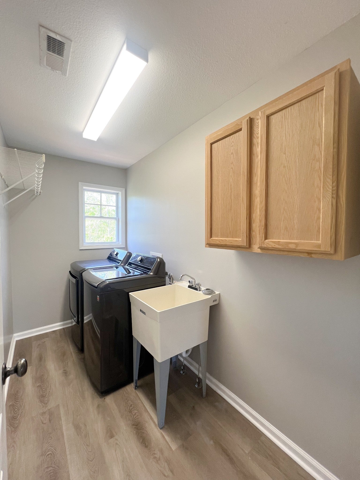
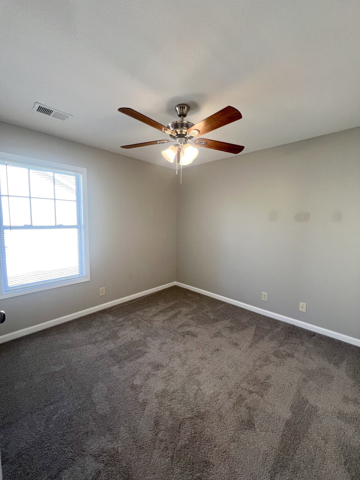
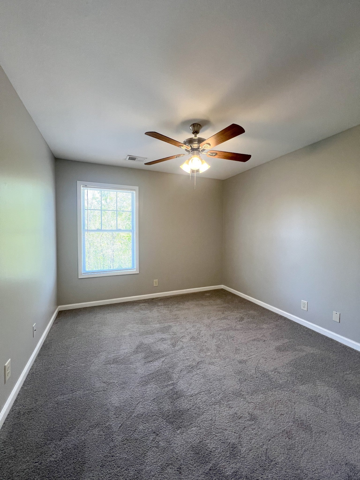
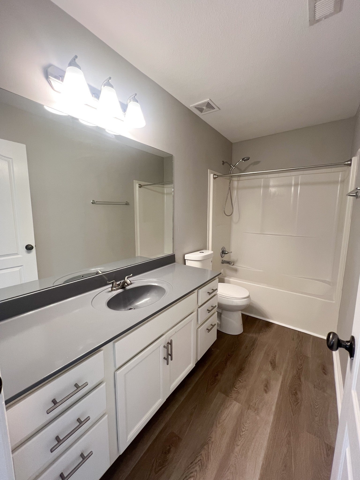
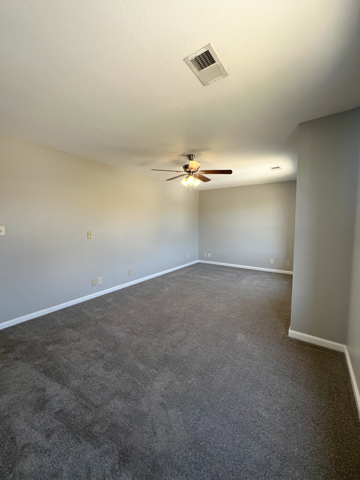
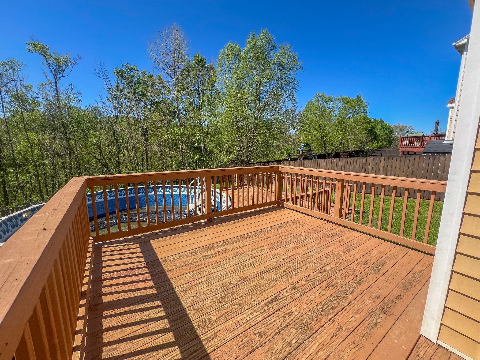
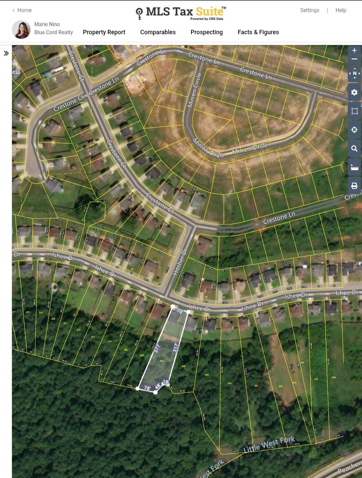
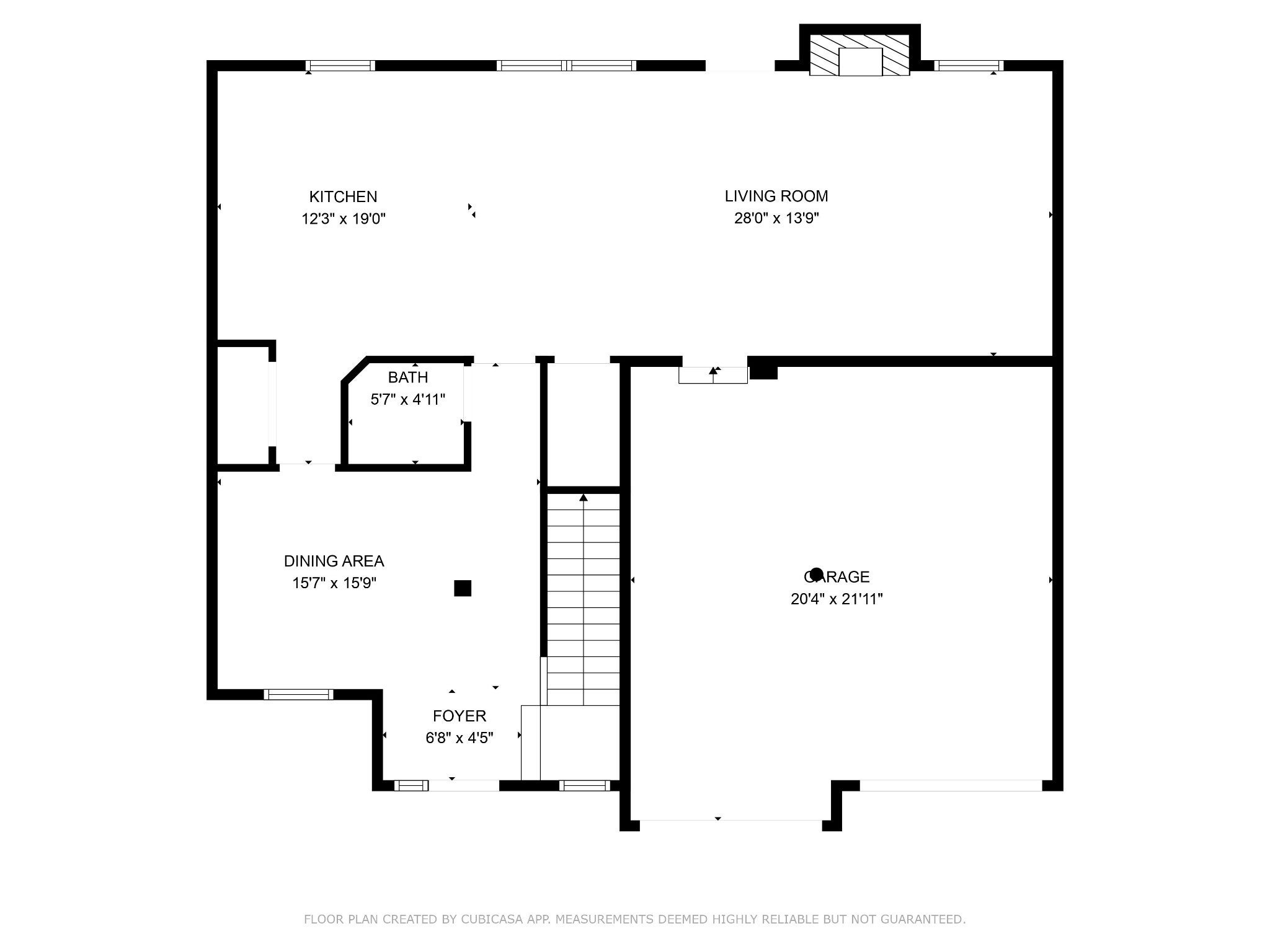
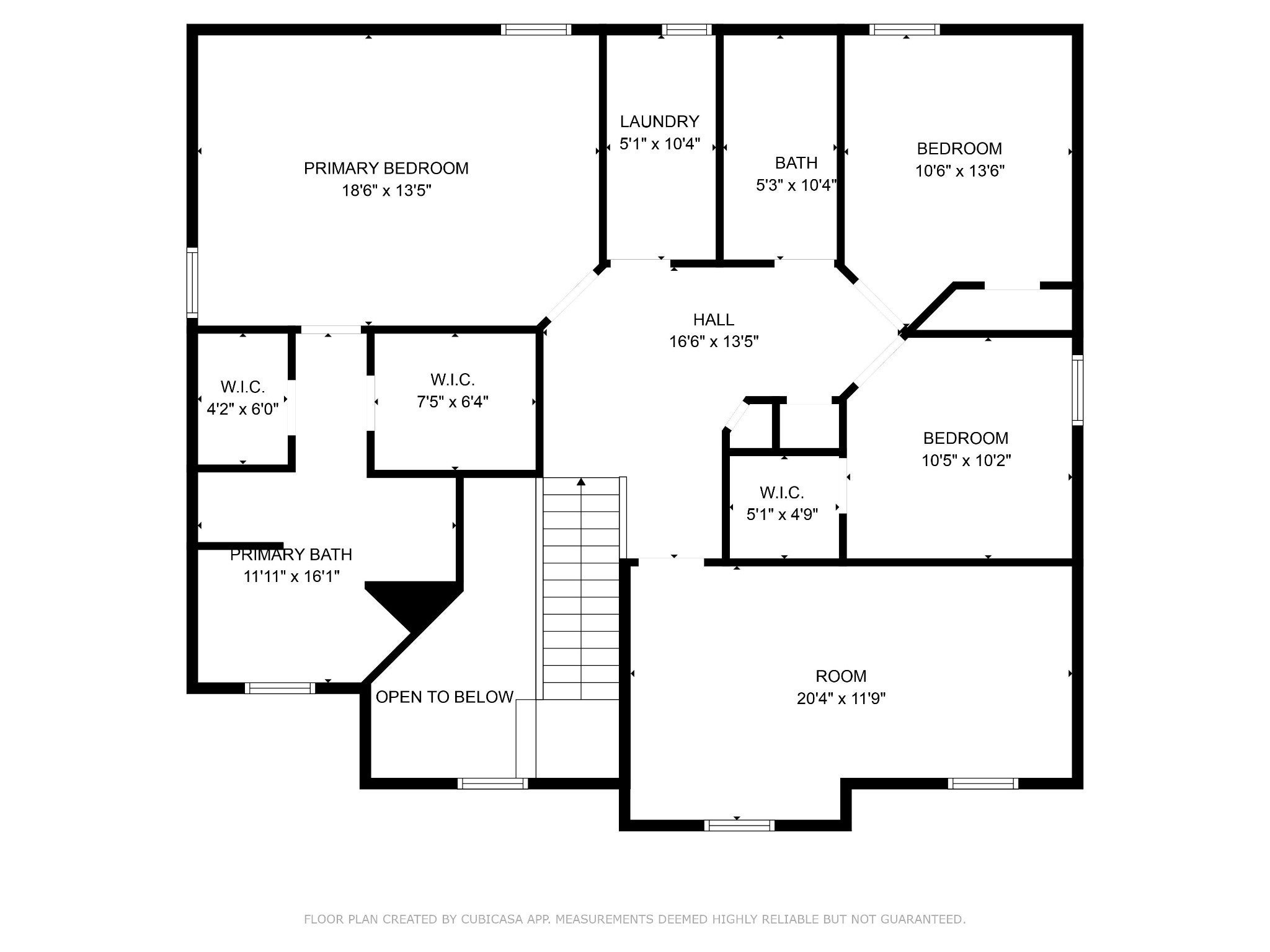
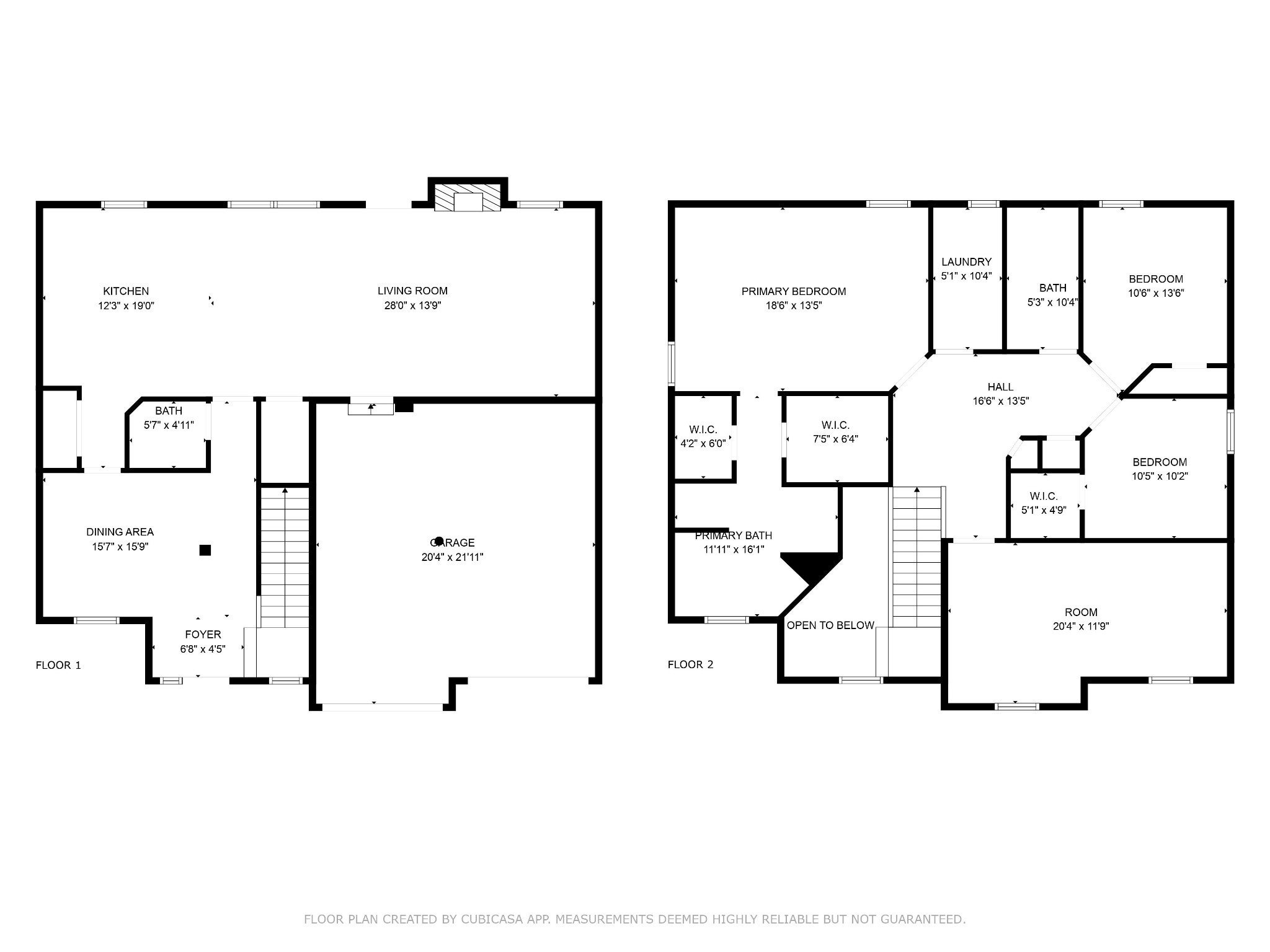
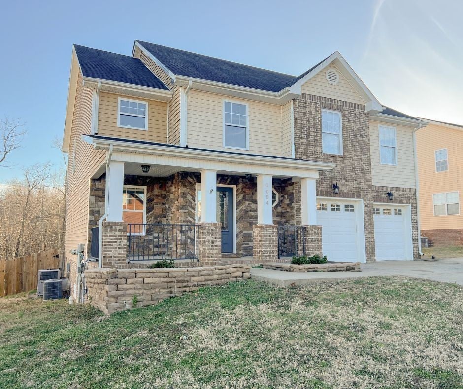
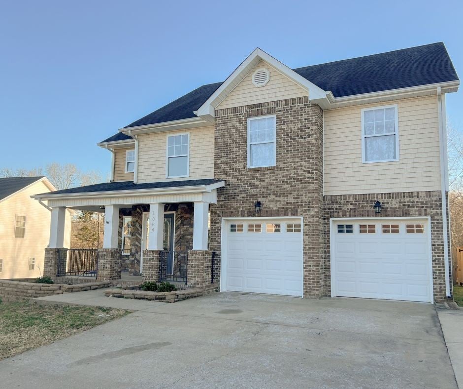
 Copyright 2025 RealTracs Solutions.
Copyright 2025 RealTracs Solutions.