$4,700,000 - 216 Lynnwood Blvd, Nashville
- 5
- Bedrooms
- 5½
- Baths
- 5,113
- SQ. Feet
- 0.79
- Acres
This is the one you have been waiting for! Prime BELLE MEADE location on a quiet storybook street. This lovely 1928 brick home has been extensively and thoughtfully RENOVATED with exceptional quality and designer finishes. Gracious Entrance Hall. Rarely seen 5 Bedrooms with en-suite Baths. Primary Down with marble bath and separate closets. Quartz eat-in Kitchen. Bonus Room up. Hardwoods, 2 fireplaces, crown molding and period hardware throughout add to the charm. Covered front porch. Custom screened porch off Den leads to a private outdoor oasis with multiple terraces easily accessed from the indoors creating fabulous spaces for living and entertaining. PRIVATE setting professionally landscaped by Daigh Rick Landscape Architects with mature trees, boxwoods, irrigation and outdoor lighting. State of the art heated/cooled pool with fountains, lights and automatic cover. Pool house with 1/2 bath, pergola and fire pit. Plenty of level yard for playing, gardening or pets. A fabulous, welcoming home that checks all the boxes, you don’t want to miss this one!!! No Sign in Yard.
Essential Information
-
- MLS® #:
- 2814650
-
- Price:
- $4,700,000
-
- Bedrooms:
- 5
-
- Bathrooms:
- 5.50
-
- Full Baths:
- 5
-
- Half Baths:
- 1
-
- Square Footage:
- 5,113
-
- Acres:
- 0.79
-
- Year Built:
- 1928
-
- Type:
- Residential
-
- Sub-Type:
- Single Family Residence
-
- Style:
- Traditional
-
- Status:
- Under Contract - Showing
Community Information
-
- Address:
- 216 Lynnwood Blvd
-
- Subdivision:
- Belle Meade
-
- City:
- Nashville
-
- County:
- Davidson County, TN
-
- State:
- TN
-
- Zip Code:
- 37205
Amenities
-
- Utilities:
- Water Available
-
- Garages:
- Driveway, Parking Pad
-
- Has Pool:
- Yes
-
- Pool:
- In Ground
Interior
-
- Interior Features:
- Bookcases, Built-in Features, Ceiling Fan(s), Entrance Foyer, Extra Closets, High Ceilings, Pantry, Storage, Walk-In Closet(s), Wet Bar
-
- Appliances:
- Double Oven, Built-In Gas Range, Dishwasher, Freezer, Ice Maker, Microwave, Refrigerator, Stainless Steel Appliance(s)
-
- Heating:
- Central, Natural Gas
-
- Cooling:
- Central Air, Electric
-
- Fireplace:
- Yes
-
- # of Fireplaces:
- 2
-
- # of Stories:
- 2
Exterior
-
- Exterior Features:
- Gas Grill
-
- Lot Description:
- Level
-
- Roof:
- Shingle
-
- Construction:
- Brick, Wood Siding
School Information
-
- Elementary:
- Julia Green Elementary
-
- Middle:
- John Trotwood Moore Middle
-
- High:
- Hillsboro Comp High School
Additional Information
-
- Date Listed:
- April 9th, 2025
-
- Days on Market:
- 86
Listing Details
- Listing Office:
- Fridrich & Clark Realty
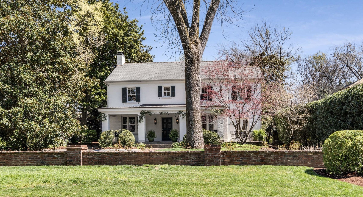
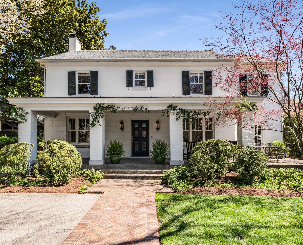

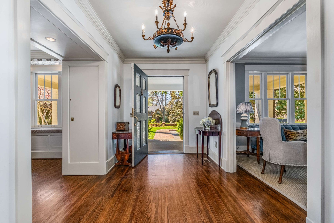
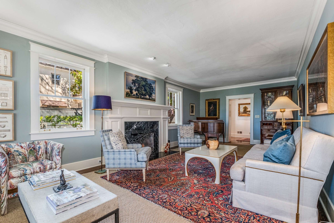
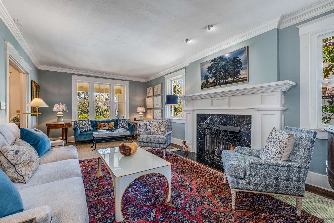
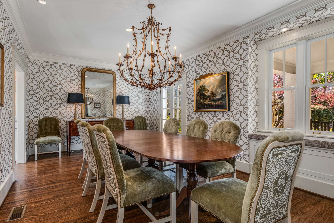
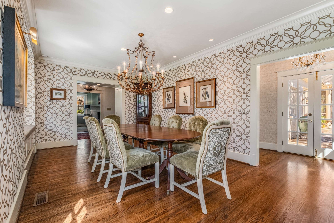
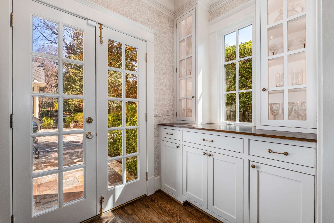
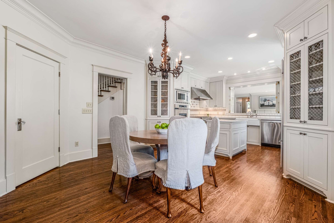
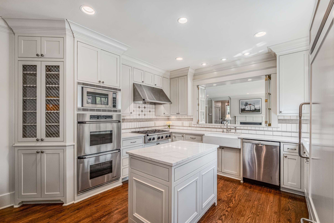
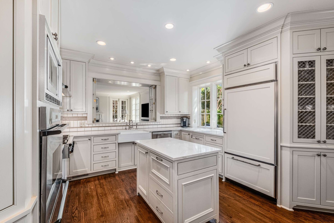
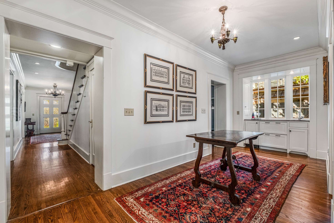
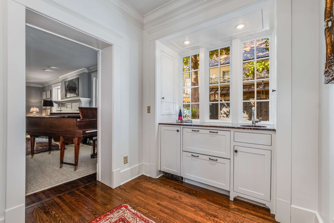
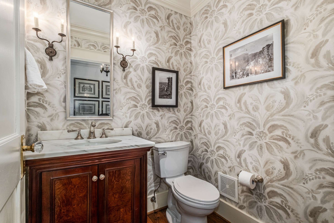
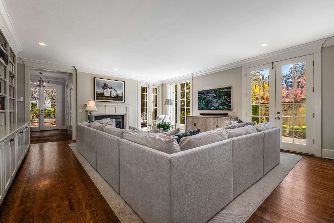
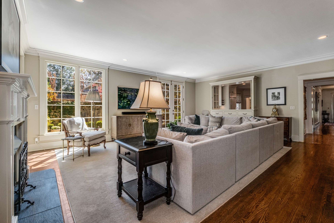
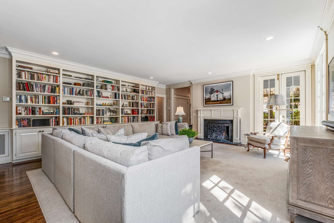
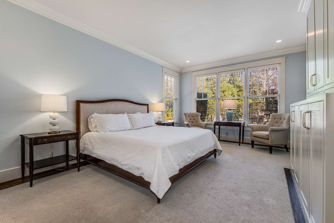
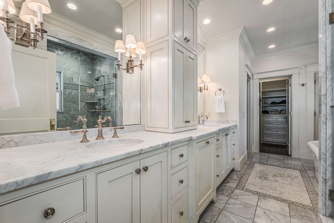
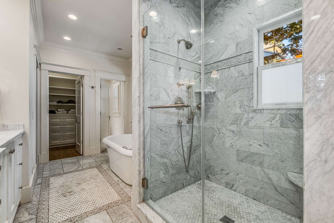
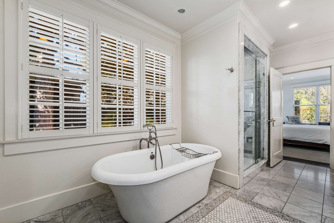
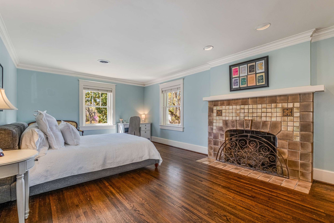
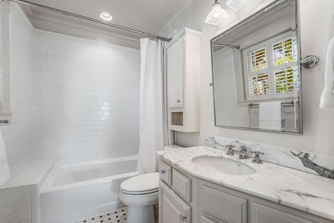
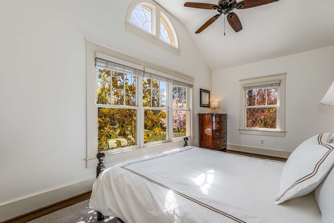
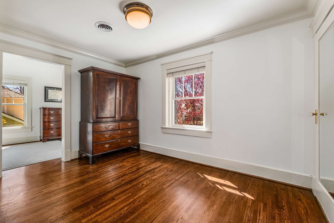
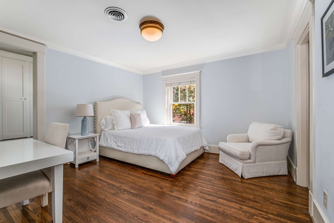
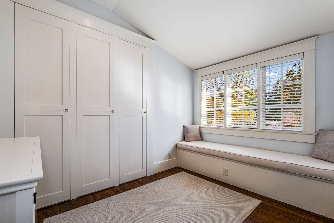
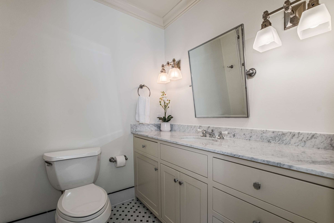
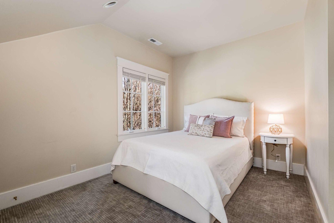
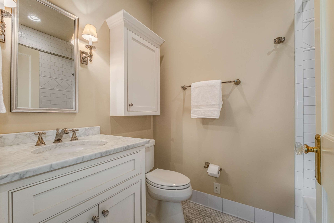
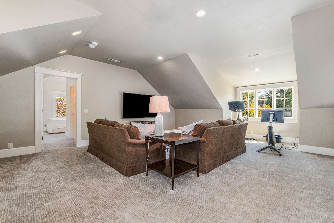
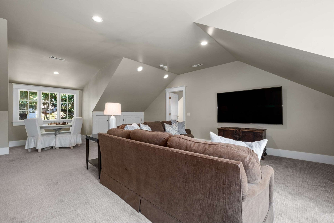
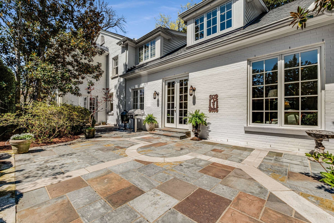
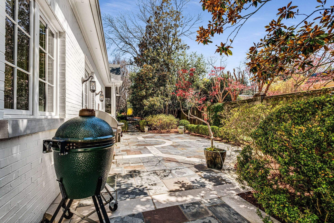
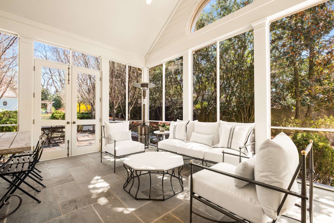
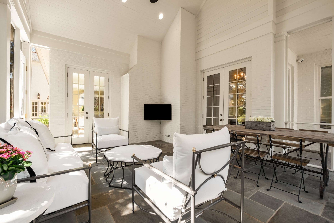
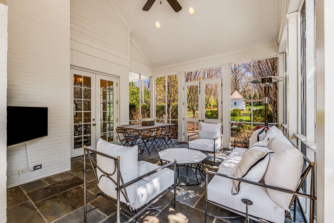
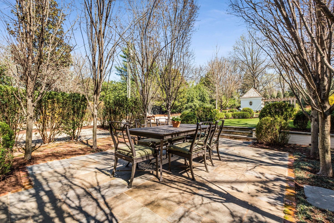
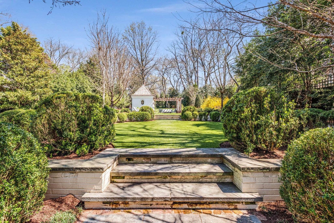
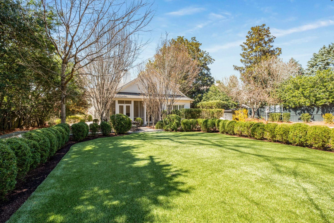
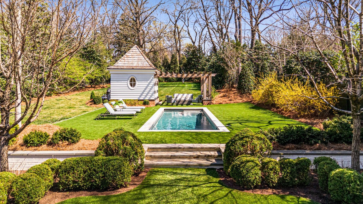
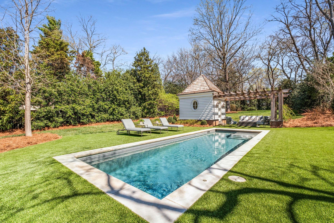

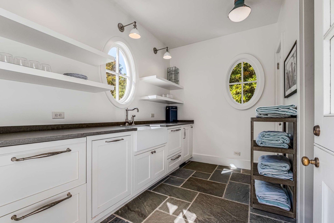
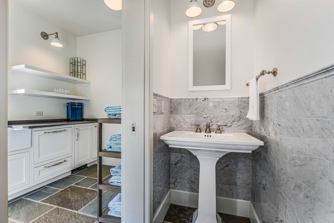
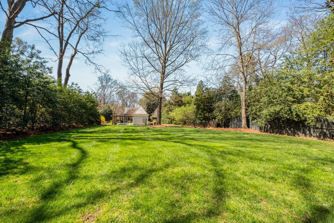
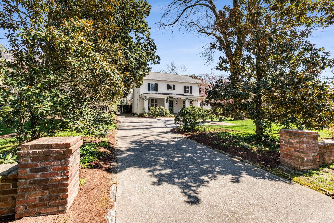
 Copyright 2025 RealTracs Solutions.
Copyright 2025 RealTracs Solutions.