$1,200,000 - 2802 Flamingo Dr, Murfreesboro
- 4
- Bedrooms
- 5
- Baths
- 3,996
- SQ. Feet
- 0.45
- Acres
Gorgeous custom built home with over $225,000 of upgrades! Home features an open floorplan with chef's kitchen, quartz countertops, soft-close doors and drawers, stunning wood beams in primary bedroom, custom built-ins in living room and office, and a bonus room theater with movie screen! Each bedroom also features its own private bathroom. The fenced in backyard is paradise! Featuring a heated in-ground pool with waterfall and fountains, screened in patio with wood burning fireplace, custom retaining wall with gas fire columns, and rainbird irrigation system in the yard. You do not want to miss this fantastic home! (Sellers in process of moving, some pictures are from prior listing.)
Essential Information
-
- MLS® #:
- 2814640
-
- Price:
- $1,200,000
-
- Bedrooms:
- 4
-
- Bathrooms:
- 5.00
-
- Full Baths:
- 4
-
- Half Baths:
- 2
-
- Square Footage:
- 3,996
-
- Acres:
- 0.45
-
- Year Built:
- 2022
-
- Type:
- Residential
-
- Sub-Type:
- Single Family Residence
-
- Status:
- Under Contract - Showing
Community Information
-
- Address:
- 2802 Flamingo Dr
-
- Subdivision:
- Pembrooke Farms Sec 2
-
- City:
- Murfreesboro
-
- County:
- Rutherford County, TN
-
- State:
- TN
-
- Zip Code:
- 37129
Amenities
-
- Amenities:
- Sidewalks, Underground Utilities
-
- Utilities:
- Water Available
-
- Parking Spaces:
- 3
-
- # of Garages:
- 3
-
- Garages:
- Garage Door Opener, Garage Faces Side
-
- Has Pool:
- Yes
-
- Pool:
- In Ground
Interior
-
- Interior Features:
- Built-in Features, Ceiling Fan(s), Entrance Foyer, Open Floorplan, Pantry, Walk-In Closet(s), Primary Bedroom Main Floor, Kitchen Island
-
- Appliances:
- Double Oven, Cooktop, Dishwasher, Microwave, Refrigerator, Stainless Steel Appliance(s)
-
- Heating:
- Central
-
- Cooling:
- Central Air, Electric
-
- Fireplace:
- Yes
-
- # of Fireplaces:
- 2
-
- # of Stories:
- 2
Exterior
-
- Lot Description:
- Corner Lot, Cul-De-Sac
-
- Construction:
- Masonite
School Information
-
- Elementary:
- Stewarts Creek Elementary School
-
- Middle:
- Stewarts Creek Middle School
-
- High:
- Stewarts Creek High School
Additional Information
-
- Date Listed:
- April 8th, 2025
-
- Days on Market:
- 60
Listing Details
- Listing Office:
- Onward Real Estate
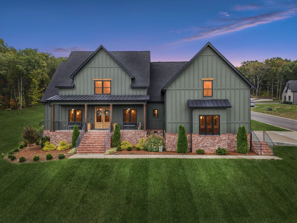
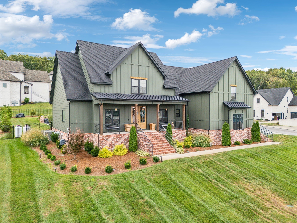
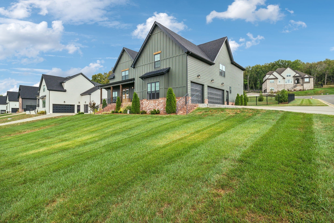
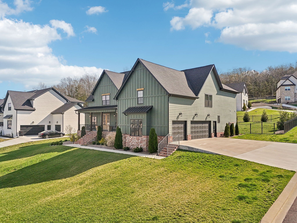
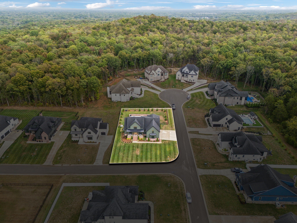
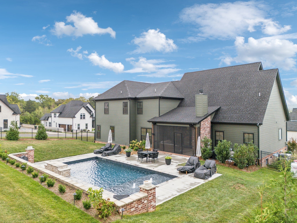
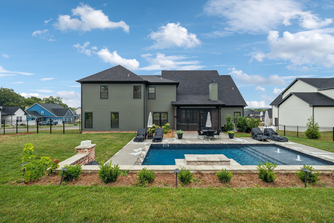
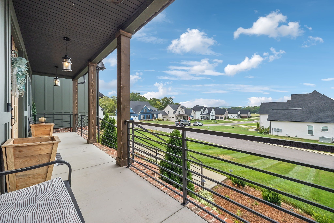
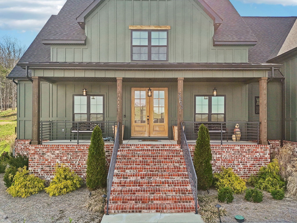
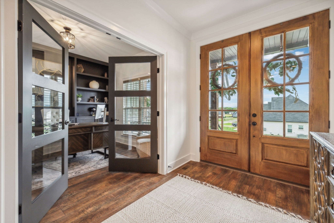
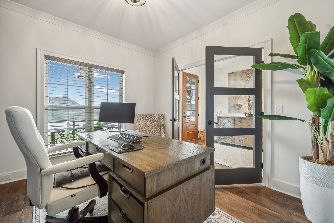
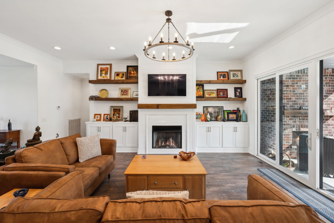
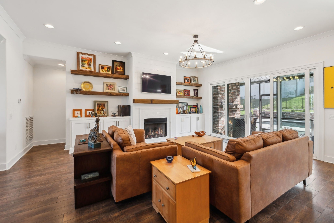
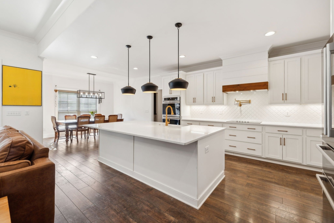
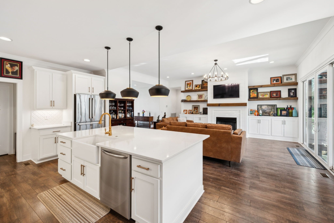
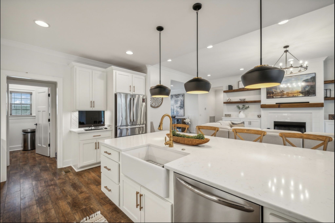
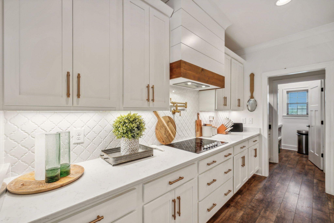
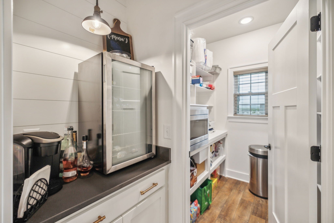
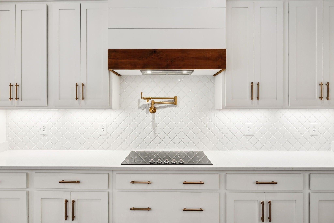
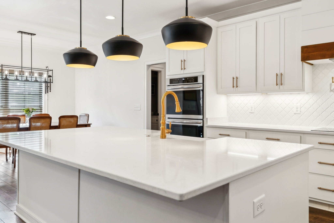
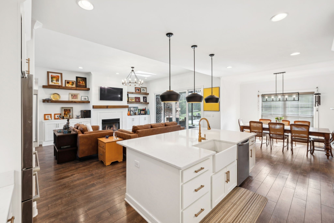
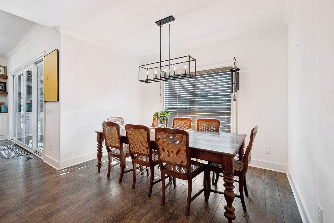
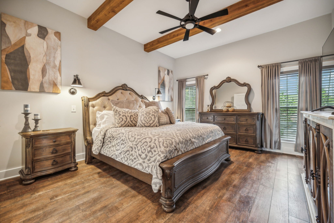
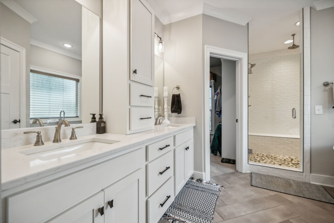
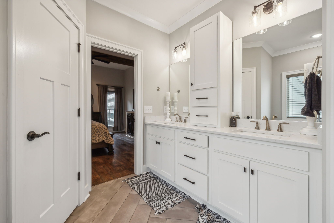
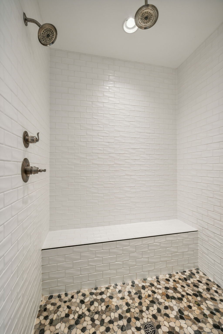
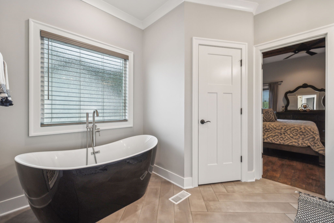
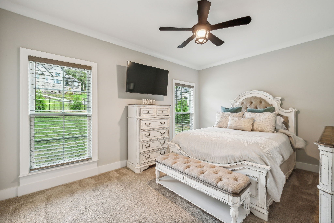
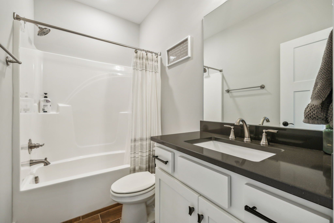
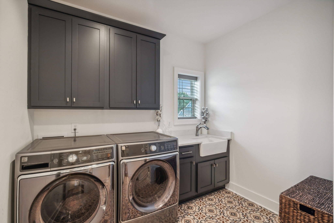
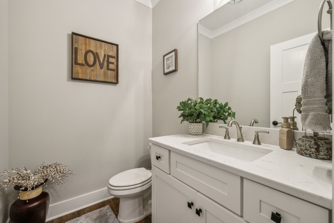
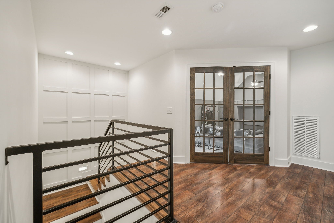
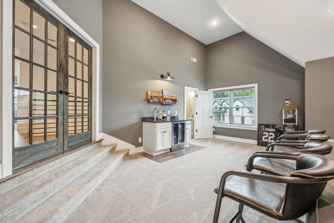
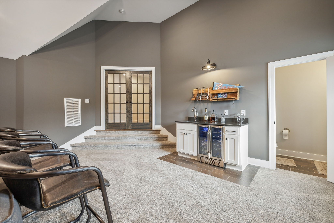
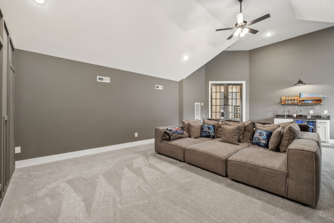
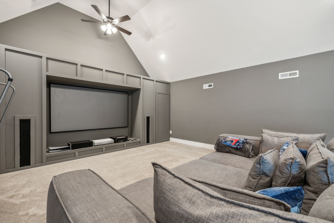
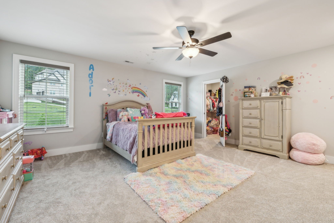
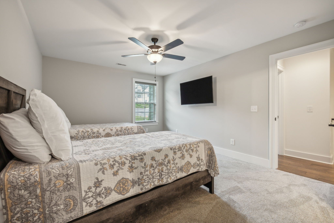
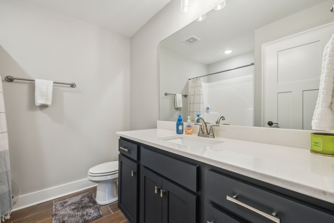
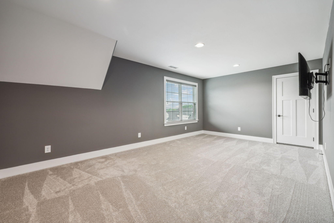
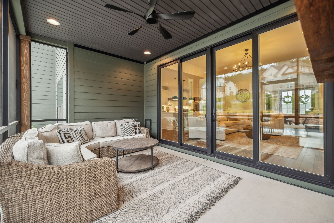
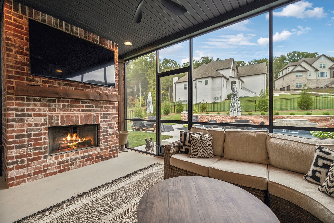
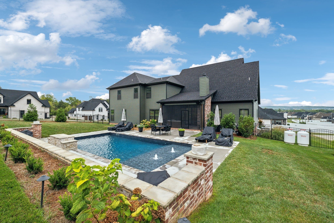
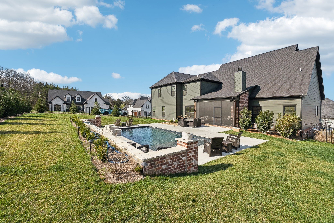
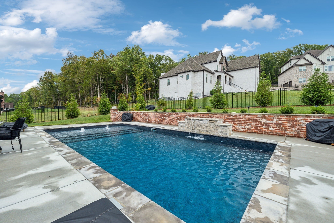
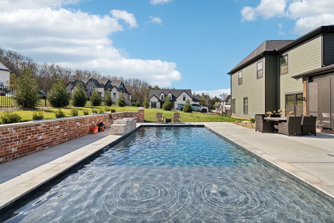
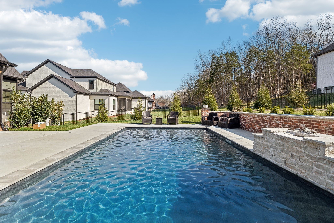
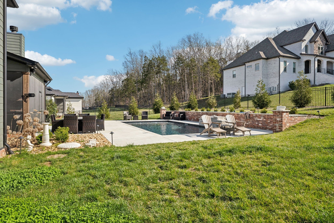
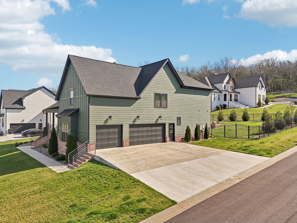
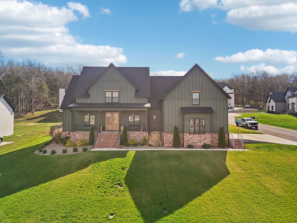
 Copyright 2025 RealTracs Solutions.
Copyright 2025 RealTracs Solutions.